Санузел с настольной раковиной и шторкой для ванной – фото дизайна интерьера
Сортировать:
Бюджет
Сортировать:Популярное за сегодня
121 - 140 из 1 544 фото
1 из 3

Пример оригинального дизайна: главная ванная комната среднего размера в современном стиле с плоскими фасадами, отдельно стоящей ванной, душем над ванной, инсталляцией, серой плиткой, керамогранитной плиткой, серыми стенами, настольной раковиной, черным полом, шторкой для ванной, черной столешницей, фасадами цвета дерева среднего тона, полом из керамогранита и столешницей из искусственного камня
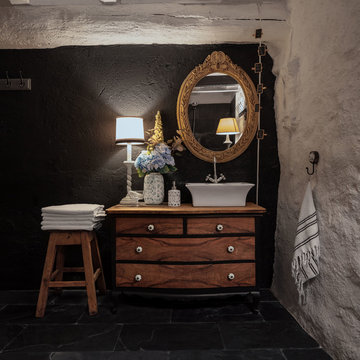
BAÑO COMPLETO con dos duchas.
На фото: большая главная ванная комната в стиле фьюжн с фасадами островного типа, белыми фасадами, двойным душем, унитазом-моноблоком, черной плиткой, плиткой из сланца, белыми стенами, полом из сланца, настольной раковиной, столешницей из дерева, черным полом, шторкой для ванной и коричневой столешницей с
На фото: большая главная ванная комната в стиле фьюжн с фасадами островного типа, белыми фасадами, двойным душем, унитазом-моноблоком, черной плиткой, плиткой из сланца, белыми стенами, полом из сланца, настольной раковиной, столешницей из дерева, черным полом, шторкой для ванной и коричневой столешницей с
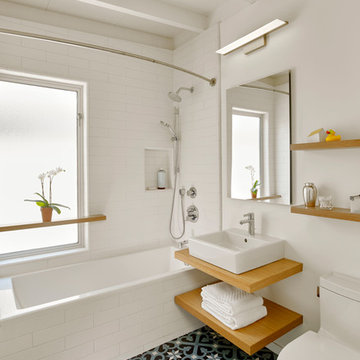
Свежая идея для дизайна: ванная комната в современном стиле с ванной в нише, душем над ванной, раздельным унитазом, белой плиткой, плиткой кабанчик, белыми стенами, настольной раковиной, синим полом и шторкой для ванной - отличное фото интерьера
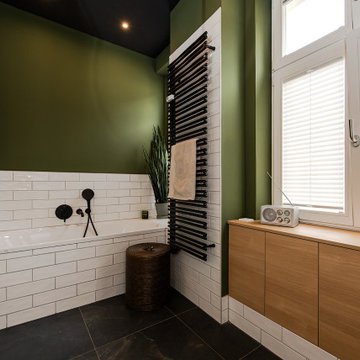
APARTMENT BERLIN VII
Eine Berliner Altbauwohnung im vollkommen neuen Gewand: Bei diesen Räumen in Schöneberg zeichnete THE INNER HOUSE für eine komplette Sanierung verantwortlich. Dazu gehörte auch, den Grundriss zu ändern: Die Küche hat ihren Platz nun als Ort für Gemeinsamkeit im ehemaligen Berliner Zimmer. Dafür gibt es ein ruhiges Schlafzimmer in den hinteren Räumen. Das Gästezimmer verfügt jetzt zudem über ein eigenes Gästebad im britischen Stil. Bei der Sanierung achtete THE INNER HOUSE darauf, stilvolle und originale Details wie Doppelkastenfenster, Türen und Beschläge sowie das Parkett zu erhalten und aufzuarbeiten. Darüber hinaus bringt ein stimmiges Farbkonzept die bereits vorhandenen Vintagestücke nun angemessen zum Strahlen.
INTERIOR DESIGN & STYLING: THE INNER HOUSE
LEISTUNGEN: Grundrissoptimierung, Elektroplanung, Badezimmerentwurf, Farbkonzept, Koordinierung Gewerke und Baubegleitung, Möbelentwurf und Möblierung
FOTOS: © THE INNER HOUSE, Fotograf: Manuel Strunz, www.manuu.eu

На фото: ванная комната в стиле рустика с серыми фасадами, открытым душем, унитазом-моноблоком, белой плиткой, плиткой кабанчик, серыми стенами, полом из керамогранита, душевой кабиной, настольной раковиной, столешницей из дерева, серым полом, шторкой для ванной, тумбой под одну раковину, напольной тумбой и плоскими фасадами с
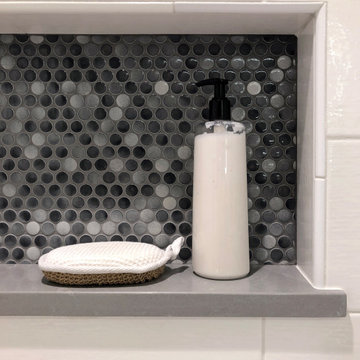
Niche in the shower area with an accent tile, penny round in soft tones of grey. - This bath remodel started with the desire for a mini-spa in a small footprint. With concise planning a precious 10 SF was added, ending up with 51 SF.
Everything that came into the new space was new, fresh and bold. A soaker tub (22” deep) was a must. A rain shower and a hand shower gave versatile water sprays. Unique accents shine like the embossed paisley low vessel sink. The tile on the floor was bold and accented with penny-rounds in tones of grey for the niche and splash. Other extras; a storage nook was made by cutting into the hall stair cavity, a great place for linens and necessities. General lighting was increased with a larger window, and a great lighted mirror.
This small spa is now bold, functional and enjoyed by these busy professionals.
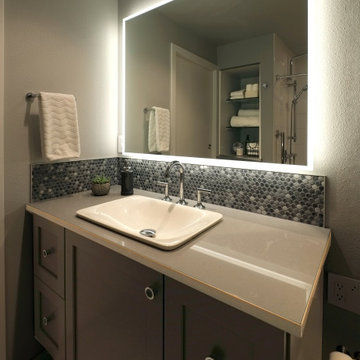
This bath remodel started with the desire for a mini-spa in a small footprint. With concise planning a precious 10 SF was added, ending up with 51 SF.
Everything that came into the new space was new, fresh and bold. A soaker tub (22” deep) was a must. A rain shower and a hand shower gave versatile water sprays. Unique accents shine like the embossed paisley low vessel sink. The tile on the floor was bold and accented with penny-rounds in tones of grey for the niche and splash. Other extras; a storage nook was made by cutting into the hall stair cavity, a great place for linens and necessities. General lighting was increased with a larger window, and a great lighted mirror.
This small spa is now bold, functional and enjoyed by these busy professionals.
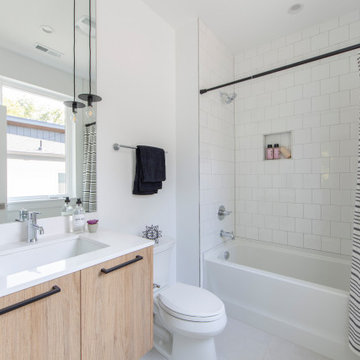
Contemporary secondary bathroom in Kale Mills, Charlotte, NC
Источник вдохновения для домашнего уюта: ванная комната в современном стиле с плоскими фасадами, светлыми деревянными фасадами, душем над ванной, настольной раковиной, столешницей из искусственного кварца, шторкой для ванной и белой столешницей
Источник вдохновения для домашнего уюта: ванная комната в современном стиле с плоскими фасадами, светлыми деревянными фасадами, душем над ванной, настольной раковиной, столешницей из искусственного кварца, шторкой для ванной и белой столешницей
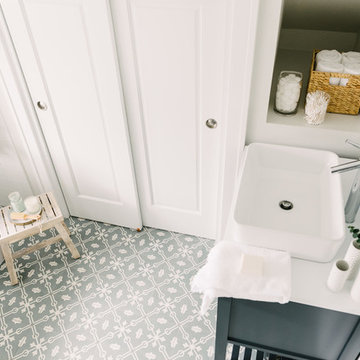
This bathroom was carefully thought-out for great function and design for 2 young girls. We completely gutted the bathroom and made something that they both could grow in to. Using soft blue concrete Moroccan tiles on the floor and contrasted it with a dark blue vanity against a white palette creates a soft feminine aesthetic. The white finishes with chrome fixtures keep this design timeless.
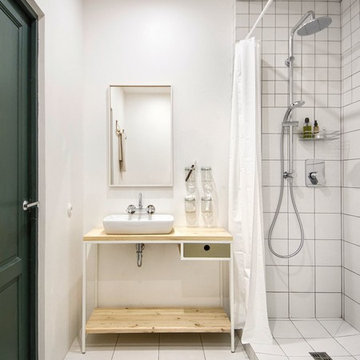
INT2architecture
Пример оригинального дизайна: маленькая главная ванная комната в скандинавском стиле с настольной раковиной, столешницей из дерева, открытым душем, белой плиткой, керамической плиткой, белыми стенами, полом из керамической плитки, шторкой для ванной и бежевой столешницей для на участке и в саду
Пример оригинального дизайна: маленькая главная ванная комната в скандинавском стиле с настольной раковиной, столешницей из дерева, открытым душем, белой плиткой, керамической плиткой, белыми стенами, полом из керамической плитки, шторкой для ванной и бежевой столешницей для на участке и в саду

Seth Benn Photography
Пример оригинального дизайна: главная ванная комната в стиле кантри с темными деревянными фасадами, ванной в нише, раздельным унитазом, белой плиткой, плиткой кабанчик, бежевыми стенами, настольной раковиной, серым полом, шторкой для ванной, белой столешницей и плоскими фасадами
Пример оригинального дизайна: главная ванная комната в стиле кантри с темными деревянными фасадами, ванной в нише, раздельным унитазом, белой плиткой, плиткой кабанчик, бежевыми стенами, настольной раковиной, серым полом, шторкой для ванной, белой столешницей и плоскими фасадами
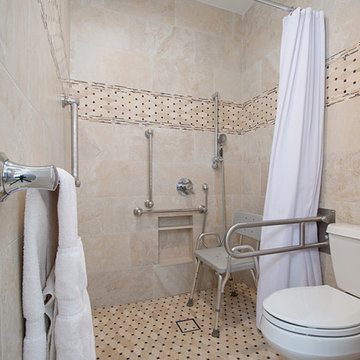
We created this beautiful accessible bathroom in Carlsbad to give our client a more functional space. We designed this unique bath, specific to the client's specifications to make it more wheel chair accessible. Features such as the roll in shower, roll up vanity and the ability to use her chair for flexibility over the fixed wall mounted seat allow her to be more independent in this bathroom. Safety was another significant factor for the room. We added support bars in all areas and with maximum flexibility to allow the client to perform all bathing functions independently, and all were positioned after carefully recreating her movements. We met the objectives of functionality and safety without compromising beauty in this aging in place bathroom. Travertine-look porcelain tile was used in a large format on the shower walls to minimize grout lines and maximize ease of maintenance. A crema marfil marble mosaic in an elongated hex pattern was used in the shower room for it’s beauty and flexibility in sloped shower. A custom cabinet was made to the height ideal for our client’s use of the sink and a protective panel placed over the pea trap.

Идея дизайна: ванная комната в стиле кантри с отдельно стоящей ванной, душем над ванной, бежевыми стенами, настольной раковиной, столешницей из дерева, серым полом, шторкой для ванной, коричневой столешницей и тумбой под одну раковину
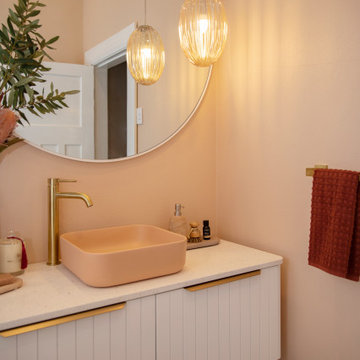
A serene colour palette with shades of Dulux Bruin Spice and Nood Co peach concrete adds warmth to a south-facing bathroom, complemented by dramatic white floor-to-ceiling shower curtains. Finishes of handmade clay herringbone tiles, raw rendered walls and marbled surfaces adds texture to the bathroom renovation.
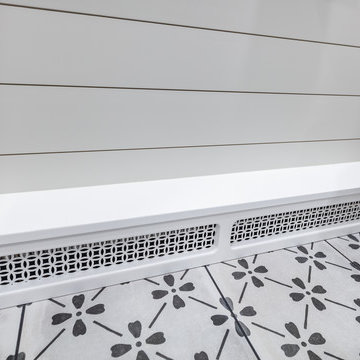
Baseboard heaters don't have to be unsightly! Take advantage of the opportunity with a custom-made cover. The details and features of this piece match the trim throughout the room, creating a cohesive look of exceptional craftsmanship.
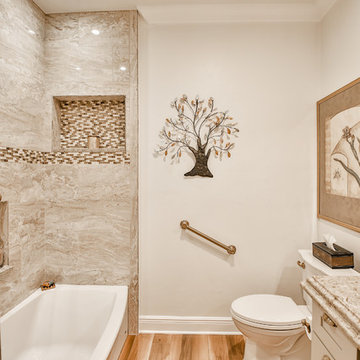
На фото: ванная комната среднего размера в стиле неоклассика (современная классика) с фасадами с утопленной филенкой, серыми фасадами, накладной ванной, душем в нише, раздельным унитазом, керамогранитной плиткой, серыми стенами, полом из керамогранита, настольной раковиной, столешницей из известняка, коричневым полом, шторкой для ванной и коричневой столешницей с
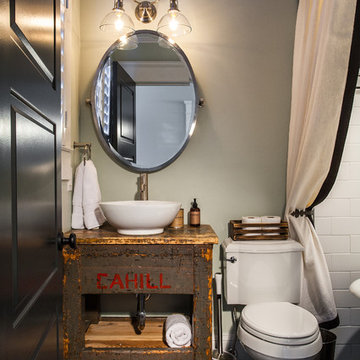
На фото: ванная комната в классическом стиле с настольной раковиной, искусственно-состаренными фасадами, белой плиткой, плиткой кабанчик и шторкой для ванной с
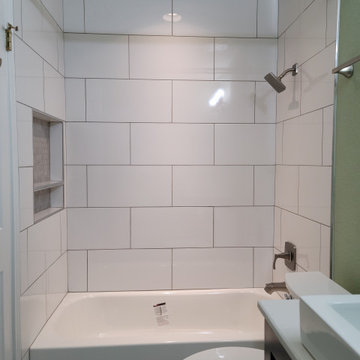
Full remodel of guest bathroom including:
- New flooring & toilet
- New bathtub & tile surround
- New custom, hand-made vanity, Quartz countertop, vessel sink
- Kohler bathtub faucet
- Bathroom lighting
- BATHROOM MIRROR NOT SHOWN
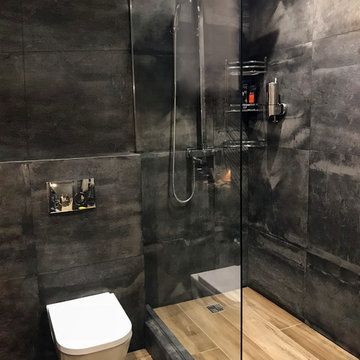
Редко можно встретить ванную комнату с применением большого количества темного цвета. Такие оттенки у многих ассоциируются с ночью, чем-то таинственным, а может даже зловещим. Но во всем есть «две стороны медали». Если ванная комната правильно оформлена, то она не станет скучной или подавляющей, а будет выглядеть изящно, благородно.
Дерево прекрасно разбавляет черный интерьер и добавляет стиля
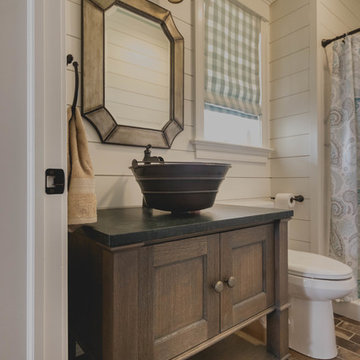
Photo by Nate Martin
Свежая идея для дизайна: ванная комната среднего размера в стиле неоклассика (современная классика) с фасадами с утопленной филенкой, фасадами цвета дерева среднего тона, душем в нише, полом из керамической плитки, душевой кабиной, настольной раковиной, столешницей из талькохлорита, разноцветным полом, шторкой для ванной и разноцветной столешницей - отличное фото интерьера
Свежая идея для дизайна: ванная комната среднего размера в стиле неоклассика (современная классика) с фасадами с утопленной филенкой, фасадами цвета дерева среднего тона, душем в нише, полом из керамической плитки, душевой кабиной, настольной раковиной, столешницей из талькохлорита, разноцветным полом, шторкой для ванной и разноцветной столешницей - отличное фото интерьера
Санузел с настольной раковиной и шторкой для ванной – фото дизайна интерьера
7

