Санузел с настольной раковиной и открытым душем – фото дизайна интерьера
Сортировать:
Бюджет
Сортировать:Популярное за сегодня
81 - 100 из 14 063 фото
1 из 3
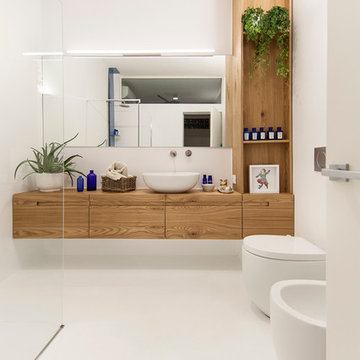
makethatstudio
На фото: ванная комната среднего размера в современном стиле с плоскими фасадами, светлыми деревянными фасадами, душем без бортиков, белыми стенами, душевой кабиной, настольной раковиной, столешницей из дерева, унитазом-моноблоком, открытым душем и коричневой столешницей с
На фото: ванная комната среднего размера в современном стиле с плоскими фасадами, светлыми деревянными фасадами, душем без бортиков, белыми стенами, душевой кабиной, настольной раковиной, столешницей из дерева, унитазом-моноблоком, открытым душем и коричневой столешницей с

Пример оригинального дизайна: большая главная ванная комната в современном стиле с плоскими фасадами, белыми фасадами, отдельно стоящей ванной, двойным душем, унитазом-моноблоком, белой плиткой, керамической плиткой, белыми стенами, светлым паркетным полом, настольной раковиной, столешницей из искусственного камня, бежевым полом и открытым душем
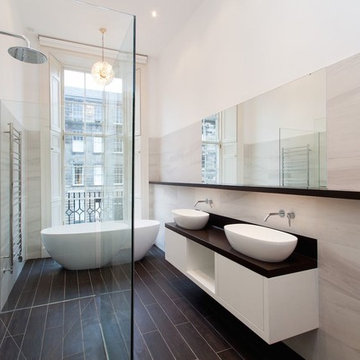
The room was originally a bedroom on the upper floor of this two storey, main door flat. The drains in all Edinburgh New Town properties is at at back and there was a considerable job in getting this bathroom drains to run to the rear o the flat. None of this would be possible in a one storey flat, only by lifting the floors to lay the drain could this work.
Photos by Square Foot Media

The second bathroom of the house, boasts the modern design of the walk-in shower, while also retaining a traditional feel in its' basin and cabinets.
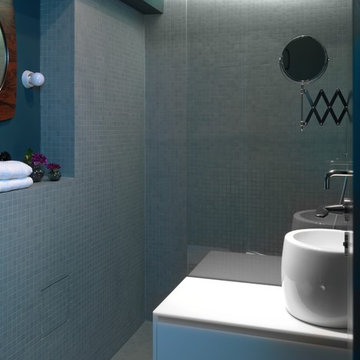
Foto: © Klaus Romberg/ a-base architekten (www.a-base.de)
Стильный дизайн: маленькая ванная комната в современном стиле с душевой кабиной, плоскими фасадами, белыми фасадами, душем без бортиков, синей плиткой, плиткой мозаикой, открытым душем, инсталляцией, настольной раковиной, синими стенами, полом из мозаичной плитки и синим полом для на участке и в саду - последний тренд
Стильный дизайн: маленькая ванная комната в современном стиле с душевой кабиной, плоскими фасадами, белыми фасадами, душем без бортиков, синей плиткой, плиткой мозаикой, открытым душем, инсталляцией, настольной раковиной, синими стенами, полом из мозаичной плитки и синим полом для на участке и в саду - последний тренд
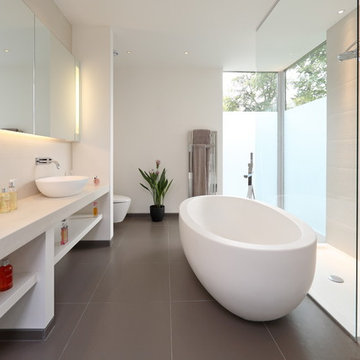
Nerida Howard
Идея дизайна: ванная комната в современном стиле с настольной раковиной, открытыми фасадами, белыми фасадами, отдельно стоящей ванной, открытым душем, белой плиткой, белыми стенами, открытым душем и зеркалом с подсветкой
Идея дизайна: ванная комната в современном стиле с настольной раковиной, открытыми фасадами, белыми фасадами, отдельно стоящей ванной, открытым душем, белой плиткой, белыми стенами, открытым душем и зеркалом с подсветкой
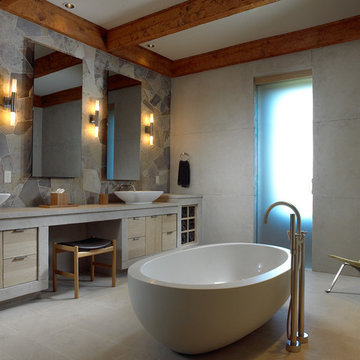
Стильный дизайн: главная ванная комната среднего размера в стиле рустика с плоскими фасадами, светлыми деревянными фасадами, отдельно стоящей ванной, душем без бортиков, настольной раковиной, серыми стенами, разноцветной плиткой, плиткой из сланца, полом из керамической плитки, столешницей из бетона, бежевым полом и открытым душем - последний тренд

Nicolas Arellano
Стильный дизайн: главная ванная комната среднего размера в стиле лофт с настольной раковиной, плоскими фасадами, светлыми деревянными фасадами, открытым душем, унитазом-моноблоком, бежевой плиткой, керамогранитной плиткой, белыми стенами, полом из керамической плитки и открытым душем - последний тренд
Стильный дизайн: главная ванная комната среднего размера в стиле лофт с настольной раковиной, плоскими фасадами, светлыми деревянными фасадами, открытым душем, унитазом-моноблоком, бежевой плиткой, керамогранитной плиткой, белыми стенами, полом из керамической плитки и открытым душем - последний тренд

The goal of this project was to upgrade the builder grade finishes and create an ergonomic space that had a contemporary feel. This bathroom transformed from a standard, builder grade bathroom to a contemporary urban oasis. This was one of my favorite projects, I know I say that about most of my projects but this one really took an amazing transformation. By removing the walls surrounding the shower and relocating the toilet it visually opened up the space. Creating a deeper shower allowed for the tub to be incorporated into the wet area. Adding a LED panel in the back of the shower gave the illusion of a depth and created a unique storage ledge. A custom vanity keeps a clean front with different storage options and linear limestone draws the eye towards the stacked stone accent wall.
Houzz Write Up: https://www.houzz.com/magazine/inside-houzz-a-chopped-up-bathroom-goes-streamlined-and-swank-stsetivw-vs~27263720
The layout of this bathroom was opened up to get rid of the hallway effect, being only 7 foot wide, this bathroom needed all the width it could muster. Using light flooring in the form of natural lime stone 12x24 tiles with a linear pattern, it really draws the eye down the length of the room which is what we needed. Then, breaking up the space a little with the stone pebble flooring in the shower, this client enjoyed his time living in Japan and wanted to incorporate some of the elements that he appreciated while living there. The dark stacked stone feature wall behind the tub is the perfect backdrop for the LED panel, giving the illusion of a window and also creates a cool storage shelf for the tub. A narrow, but tasteful, oval freestanding tub fit effortlessly in the back of the shower. With a sloped floor, ensuring no standing water either in the shower floor or behind the tub, every thought went into engineering this Atlanta bathroom to last the test of time. With now adequate space in the shower, there was space for adjacent shower heads controlled by Kohler digital valves. A hand wand was added for use and convenience of cleaning as well. On the vanity are semi-vessel sinks which give the appearance of vessel sinks, but with the added benefit of a deeper, rounded basin to avoid splashing. Wall mounted faucets add sophistication as well as less cleaning maintenance over time. The custom vanity is streamlined with drawers, doors and a pull out for a can or hamper.
A wonderful project and equally wonderful client. I really enjoyed working with this client and the creative direction of this project.
Brushed nickel shower head with digital shower valve, freestanding bathtub, curbless shower with hidden shower drain, flat pebble shower floor, shelf over tub with LED lighting, gray vanity with drawer fronts, white square ceramic sinks, wall mount faucets and lighting under vanity. Hidden Drain shower system. Atlanta Bathroom.

Photos by SpaceCrafting
Идея дизайна: ванная комната среднего размера в стиле неоклассика (современная классика) с настольной раковиной, светлыми деревянными фасадами, столешницей из плитки, открытым душем, раздельным унитазом, серой плиткой, каменной плиткой, серыми стенами, полом из керамической плитки, душевой кабиной, открытым душем и плоскими фасадами
Идея дизайна: ванная комната среднего размера в стиле неоклассика (современная классика) с настольной раковиной, светлыми деревянными фасадами, столешницей из плитки, открытым душем, раздельным унитазом, серой плиткой, каменной плиткой, серыми стенами, полом из керамической плитки, душевой кабиной, открытым душем и плоскими фасадами
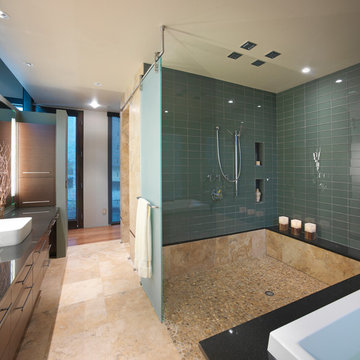
Sited on a runway with sweeping views of the Colorado Rockies, the residence with attached hangar is designed to reflect the convergence of earth and sky. Stone, masonry and wood living spaces rise to a glass and aluminum hanger structure that is linked by a linear monolithic wall. The spatial orientations of the primary spaces mirror the aeronautical layout of the runway infrastructure.
The owners are passionate pilots and wanted their home to reflect the high-tech nature of their plane as well as their love for contemporary and sustainable design, utilizing natural materials in an open and warm environment. Defining the orientation of the house, the striking monolithic masonry wall with the steel framework and all-glass atrium bisect the hangar and the living quarters and allow natural light to flood the open living spaces. Sited around an open courtyard with a reflecting pool and outdoor kitchen, the master suite and main living spaces form two ‘wood box’ wings. Mature landscaping and natural materials including masonry block, wood panels, bamboo floor and ceilings, travertine tile, stained wood doors, windows and trim ground the home into its environment, while two-sided fireplaces, large glass doors and windows open the house to the spectacular western views.
Designed with high-tech and sustainable features, this home received a LEED silver certification.
LaCasse Photography

Photography: Frederic Neema
Источник вдохновения для домашнего уюта: большая главная ванная комната в современном стиле с отдельно стоящей ванной, настольной раковиной, плоскими фасадами, белыми фасадами, душем в нише, черными стенами, полом из керамической плитки, коричневым полом, открытым душем и черной столешницей
Источник вдохновения для домашнего уюта: большая главная ванная комната в современном стиле с отдельно стоящей ванной, настольной раковиной, плоскими фасадами, белыми фасадами, душем в нише, черными стенами, полом из керамической плитки, коричневым полом, открытым душем и черной столешницей

Rénovation d'un triplex de 70m² dans un Hôtel Particulier situé dans le Marais.
Le premier enjeu de ce projet était de retravailler et redéfinir l'usage de chacun des espaces de l'appartement. Le jeune couple souhaitait également pouvoir recevoir du monde tout en permettant à chacun de rester indépendant et garder son intimité.
Ainsi, chaque étage de ce triplex offre un grand volume dans lequel vient s'insérer un usage :
Au premier étage, l'espace nuit, avec chambre et salle d'eau attenante.
Au rez-de-chaussée, l'ancien séjour/cuisine devient une cuisine à part entière
En cours anglaise, l'ancienne chambre devient un salon avec une salle de bain attenante qui permet ainsi de recevoir aisément du monde.
Les volumes de cet appartement sont baignés d'une belle lumière naturelle qui a permis d'affirmer une palette de couleurs variée dans l'ensemble des pièces de vie.
Les couleurs intenses gagnent en profondeur en se confrontant à des matières plus nuancées comme le marbre qui confèrent une certaine sobriété aux espaces. Dans un jeu de variations permanentes, le clair-obscur révèle les contrastes de couleurs et de formes et confère à cet appartement une atmosphère à la fois douce et élégante.

Идея дизайна: ванная комната в современном стиле с плоскими фасадами, фасадами цвета дерева среднего тона, душем без бортиков, зеленой плиткой, настольной раковиной, белым полом, открытым душем, белой столешницей, тумбой под две раковины и встроенной тумбой

High-quality fittings included a feature period style basin mixer by Phoenix, a beautiful Timberline vanity and a polished concrete basin. Natural stone hexagon tiles are eye-catching in the large walk-in shower along with a recess for shower products, and a heated towel ladder. Lastly, the guest powder room was upgraded to compliment the new ensuite. Inside, the stone tiles and walk-in shower give the ensuite a natural and spacious feel - a huge improvement on the bathroom’s previous condition.
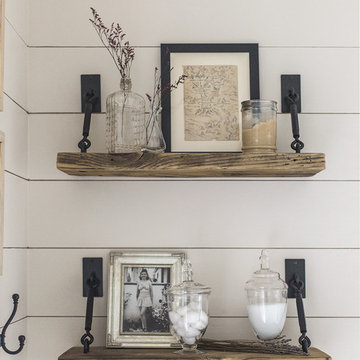
Источник вдохновения для домашнего уюта: главная ванная комната среднего размера в стиле кантри с фасадами цвета дерева среднего тона, двойным душем, белой плиткой, галечной плиткой, бежевыми стенами, полом из галечной плитки, настольной раковиной, бежевым полом и открытым душем

Ambient Elements creates conscious designs for innovative spaces by combining superior craftsmanship, advanced engineering and unique concepts while providing the ultimate wellness experience. We design and build saunas, infrared saunas, steam rooms, hammams, cryo chambers, salt rooms, snow rooms and many other hyperthermic conditioning modalities.

На фото: огромная главная ванная комната в современном стиле с отдельно стоящей ванной, настольной раковиной, столешницей из искусственного кварца, открытым душем, белой столешницей, тумбой под две раковины, подвесной тумбой, плоскими фасадами, светлыми деревянными фасадами, душем без бортиков, бежевой плиткой, бежевым полом, сиденьем для душа и сводчатым потолком

This client wanted a spa like retreat, mission accomplished.
Идея дизайна: маленькая главная ванная комната в современном стиле с фасадами цвета дерева среднего тона, отдельно стоящей ванной, открытым душем, биде, синей плиткой, белыми стенами, полом из керамической плитки, настольной раковиной, столешницей из искусственного кварца, серым полом, открытым душем, белой столешницей, нишей, тумбой под две раковины, напольной тумбой и сводчатым потолком для на участке и в саду
Идея дизайна: маленькая главная ванная комната в современном стиле с фасадами цвета дерева среднего тона, отдельно стоящей ванной, открытым душем, биде, синей плиткой, белыми стенами, полом из керамической плитки, настольной раковиной, столешницей из искусственного кварца, серым полом, открытым душем, белой столешницей, нишей, тумбой под две раковины, напольной тумбой и сводчатым потолком для на участке и в саду
Санузел с настольной раковиной и открытым душем – фото дизайна интерьера
5


