Санузел с накладной ванной и раковиной с пьедесталом – фото дизайна интерьера
Сортировать:
Бюджет
Сортировать:Популярное за сегодня
161 - 180 из 1 616 фото
1 из 3
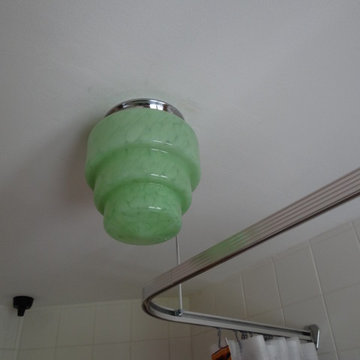
Gayle Hibbert
Источник вдохновения для домашнего уюта: маленькая детская ванная комната в стиле ретро с накладной ванной, душем над ванной, унитазом-моноблоком, желтой плиткой, керамической плиткой, полом из винила и раковиной с пьедесталом для на участке и в саду
Источник вдохновения для домашнего уюта: маленькая детская ванная комната в стиле ретро с накладной ванной, душем над ванной, унитазом-моноблоком, желтой плиткой, керамической плиткой, полом из винила и раковиной с пьедесталом для на участке и в саду
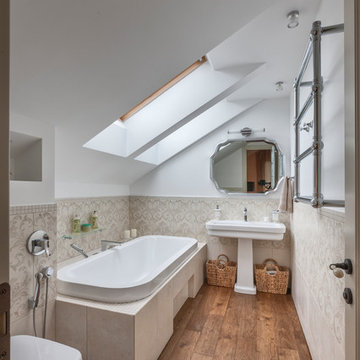
Идея дизайна: главная ванная комната в классическом стиле с накладной ванной, бежевой плиткой, белыми стенами, раковиной с пьедесталом и коричневым полом
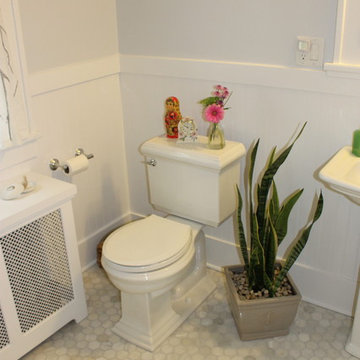
Источник вдохновения для домашнего уюта: маленькая ванная комната в классическом стиле с раковиной с пьедесталом, накладной ванной, душем над ванной, раздельным унитазом, открытыми фасадами, белыми фасадами, серой плиткой, каменной плиткой, серыми стенами и мраморным полом для на участке и в саду
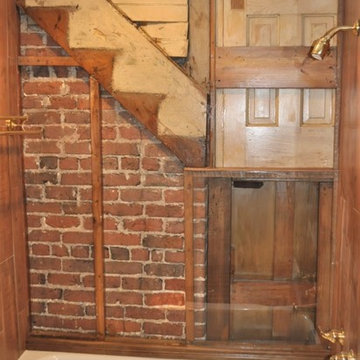
During the bathroom demolition of this historic home, an exterior brick wall was discovered within the existing interior of the home. History tells that the house was converted into apartments during the war. The door shown in this photo was the actual door encased in this wall when a new indoor-kitchen was added to the home after the war. This was the actual door to an apartment along with the outline of the once-exterior staircase leading up to the next apartment. Guest Bath and Powder Room Remodel in Historic Victorian Home. Original wood flooring in the main hallway was custom-matched to continue the beautiful floors and flow of the home. Hand-Painted Sheryl Wagner pedestal sink and matching hand-painted faucets. Wallpaper reflections of tree limbs appear and disappear depending on the lighting throughout the space.
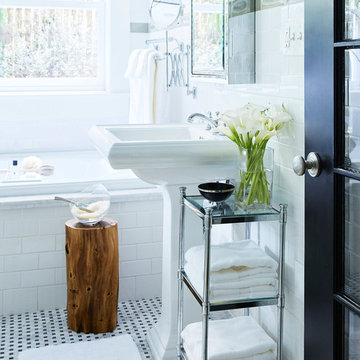
Photography by Matt Sartain
На фото: ванная комната среднего размера в стиле неоклассика (современная классика) с накладной ванной, белой плиткой, керамической плиткой, белыми стенами, мраморным полом, раковиной с пьедесталом и белым полом с
На фото: ванная комната среднего размера в стиле неоклассика (современная классика) с накладной ванной, белой плиткой, керамической плиткой, белыми стенами, мраморным полом, раковиной с пьедесталом и белым полом с
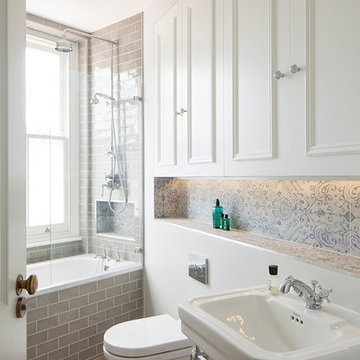
Photography by Richard Chivers. Project Copyright to Ardesia Design Ltd.
Пример оригинального дизайна: маленькая детская ванная комната в стиле неоклассика (современная классика) с фасадами с декоративным кантом, белыми фасадами, накладной ванной, инсталляцией, серой плиткой, керамической плиткой, белыми стенами, полом из керамогранита и раковиной с пьедесталом для на участке и в саду
Пример оригинального дизайна: маленькая детская ванная комната в стиле неоклассика (современная классика) с фасадами с декоративным кантом, белыми фасадами, накладной ванной, инсталляцией, серой плиткой, керамической плиткой, белыми стенами, полом из керамогранита и раковиной с пьедесталом для на участке и в саду
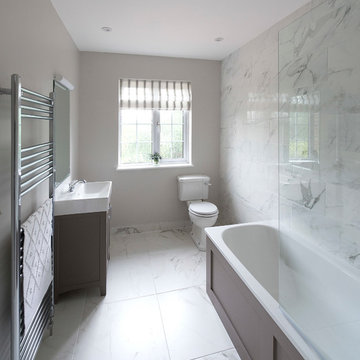
renovation project: Family bathroom
photography: Bill Prentice
We added a toilet and shower to this compact family bathroom, but changing the layout.
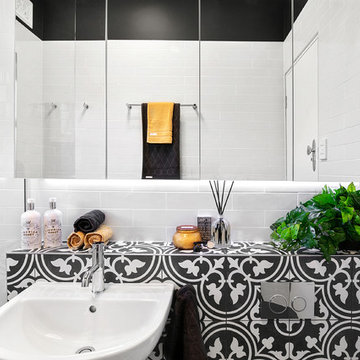
Bathrooms by Oldham was engaged to re-design the bathroom providing the much needed functionality, storage and space whilst keeping with the style of the apartment.
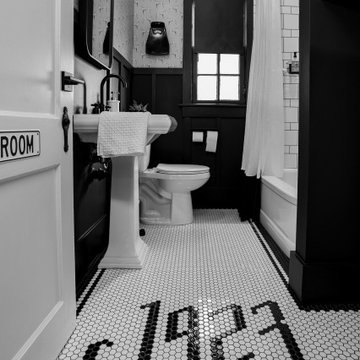
Historic Home in East Nashville gets a classic black and white makeover after the March 2020 tornado. Original door, window casings, and tub were saved. Every additional element was chosen to combine the historic nature of the home and neighborhood with the homeowner's modern style.
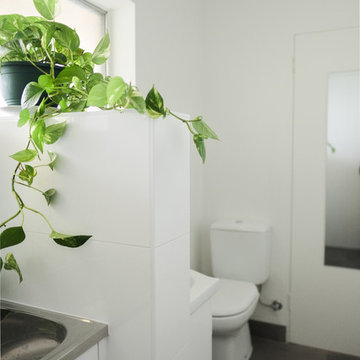
Small bathroom/laundry space for Unit in Ivanhoe, Melbourne. Brief: to freshen up 50's style bathroom with a modern design. Created stylish clean lined design in a functional space. Updated amenities, tap ware, lighting with 3 way heat, fan and light system. Considered simple colour scheme, use of textures and range of different materials, with large tiles for easy cleaning. Project Managed from concept to completion in a 3 week timeframe. .
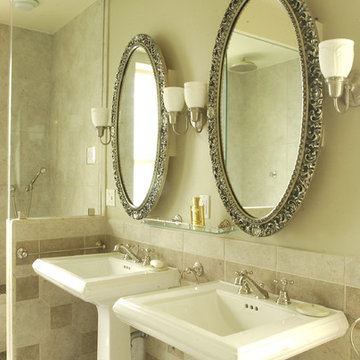
Идея дизайна: большая главная ванная комната в викторианском стиле с раковиной с пьедесталом, бежевым полом, душем с распашными дверями, полом из керамической плитки, накладной ванной, душем в нише, бежевой плиткой, керамогранитной плиткой и бежевыми стенами
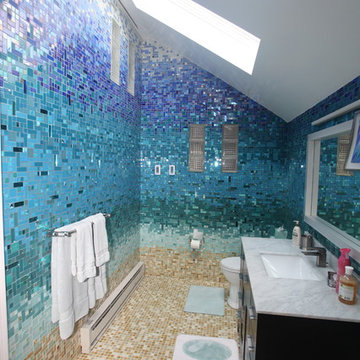
This completely custom bathroom is entirely covered in glass mosaic tiles! Except for the ceiling, we custom designed a glass mosaic hybrid from glossy glass tiles, ocean style bottle glass tiles, and mirrored tiles. This client had dreams of a Caribbean escape in their very own en suite, and we made their dreams come true! The top of the walls start with the deep blues of the ocean and then flow into teals and turquoises, light blues, and finally into the sandy colored floor. We can custom design and make anything you can dream of, including gradient blends of any color, like this one!
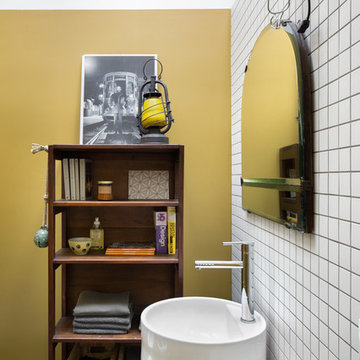
Photography: @angelitabonetti / @monadvisual
Styling: @alessandrachiarelli
Свежая идея для дизайна: ванная комната среднего размера в стиле лофт с открытыми фасадами, черными фасадами, накладной ванной, белой плиткой, керамической плиткой, желтыми стенами, бетонным полом, раковиной с пьедесталом и серым полом - отличное фото интерьера
Свежая идея для дизайна: ванная комната среднего размера в стиле лофт с открытыми фасадами, черными фасадами, накладной ванной, белой плиткой, керамической плиткой, желтыми стенами, бетонным полом, раковиной с пьедесталом и серым полом - отличное фото интерьера
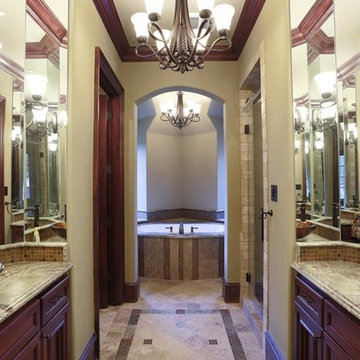
HAR listing 9676247
Stately old-world European-inspired custom estate on 1.10 park-like acres just completed in Hunters Creek. Private & gated 125 foot driveway leads to architectural masterpiece. Master suites on 1st and 2nd floor, game room, home theater, full quarters, 1,000+ bottle climate controlled wine room, elevator, generator ready, pool, spa, hot tub, large covered porches & arbor, outdoor kitchen w/ pizza oven, stone circular driveway, custom carved stone fireplace mantels, planters and fountain.
Call 281-252-6100 for more information about this home.

Home and Living Examiner said:
Modern renovation by J Design Group is stunning
J Design Group, an expert in luxury design, completed a new project in Tamarac, Florida, which involved the total interior remodeling of this home. We were so intrigued by the photos and design ideas, we decided to talk to J Design Group CEO, Jennifer Corredor. The concept behind the redesign was inspired by the client’s relocation.
Andrea Campbell: How did you get a feel for the client's aesthetic?
Jennifer Corredor: After a one-on-one with the Client, I could get a real sense of her aesthetics for this home and the type of furnishings she gravitated towards.
The redesign included a total interior remodeling of the client's home. All of this was done with the client's personal style in mind. Certain walls were removed to maximize the openness of the area and bathrooms were also demolished and reconstructed for a new layout. This included removing the old tiles and replacing with white 40” x 40” glass tiles for the main open living area which optimized the space immediately. Bedroom floors were dressed with exotic African Teak to introduce warmth to the space.
We also removed and replaced the outdated kitchen with a modern look and streamlined, state-of-the-art kitchen appliances. To introduce some color for the backsplash and match the client's taste, we introduced a splash of plum-colored glass behind the stove and kept the remaining backsplash with frosted glass. We then removed all the doors throughout the home and replaced with custom-made doors which were a combination of cherry with insert of frosted glass and stainless steel handles.
All interior lights were replaced with LED bulbs and stainless steel trims, including unique pendant and wall sconces that were also added. All bathrooms were totally gutted and remodeled with unique wall finishes, including an entire marble slab utilized in the master bath shower stall.
Once renovation of the home was completed, we proceeded to install beautiful high-end modern furniture for interior and exterior, from lines such as B&B Italia to complete a masterful design. One-of-a-kind and limited edition accessories and vases complimented the look with original art, most of which was custom-made for the home.
To complete the home, state of the art A/V system was introduced. The idea is always to enhance and amplify spaces in a way that is unique to the client and exceeds his/her expectations.
To see complete J Design Group featured article, go to: http://www.examiner.com/article/modern-renovation-by-j-design-group-is-stunning
Living Room,
Dining room,
Master Bedroom,
Master Bathroom,
Powder Bathroom,
Miami Interior Designers,
Miami Interior Designer,
Interior Designers Miami,
Interior Designer Miami,
Modern Interior Designers,
Modern Interior Designer,
Modern interior decorators,
Modern interior decorator,
Miami,
Contemporary Interior Designers,
Contemporary Interior Designer,
Interior design decorators,
Interior design decorator,
Interior Decoration and Design,
Black Interior Designers,
Black Interior Designer,
Interior designer,
Interior designers,
Home interior designers,
Home interior designer,
Daniel Newcomb
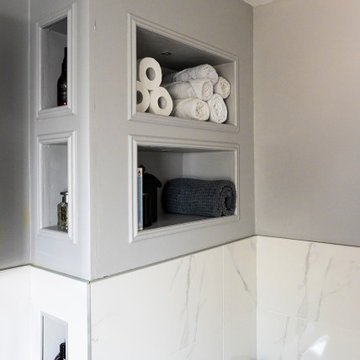
The brief for this project involved a full house renovation, and extension to reconfigure the ground floor layout. To maximise the untapped potential and make the most out of the existing space for a busy family home.
When we spoke with the homeowner about their project, it was clear that for them, this wasn’t just about a renovation or extension. It was about creating a home that really worked for them and their lifestyle. We built in plenty of storage, a large dining area so they could entertain family and friends easily. And instead of treating each space as a box with no connections between them, we designed a space to create a seamless flow throughout.
A complete refurbishment and interior design project, for this bold and brave colourful client. The kitchen was designed and all finishes were specified to create a warm modern take on a classic kitchen. Layered lighting was used in all the rooms to create a moody atmosphere. We designed fitted seating in the dining area and bespoke joinery to complete the look. We created a light filled dining space extension full of personality, with black glazing to connect to the garden and outdoor living.
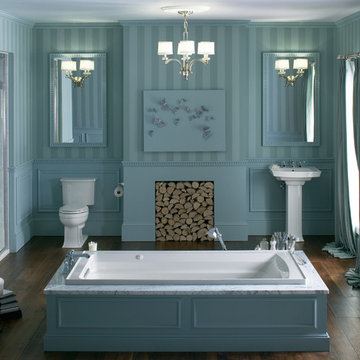
Kohler Archer Suite: Drop In Bath, Pedestal & Toilet
На фото: большая главная ванная комната в стиле неоклассика (современная классика) с накладной ванной, душем в нише, раздельным унитазом, синими стенами, темным паркетным полом, раковиной с пьедесталом и коричневым полом с
На фото: большая главная ванная комната в стиле неоклассика (современная классика) с накладной ванной, душем в нише, раздельным унитазом, синими стенами, темным паркетным полом, раковиной с пьедесталом и коричневым полом с
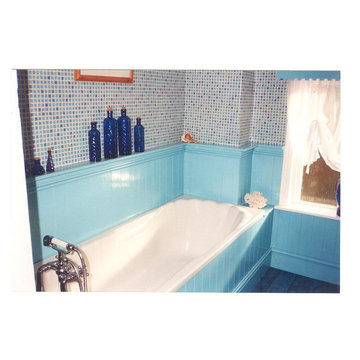
After bathroom re-fit.
Свежая идея для дизайна: маленькая детская ванная комната в стиле кантри с фасадами с выступающей филенкой, синими фасадами, накладной ванной, душем над ванной, белой плиткой, керамической плиткой, синими стенами, полом из ламината и раковиной с пьедесталом для на участке и в саду - отличное фото интерьера
Свежая идея для дизайна: маленькая детская ванная комната в стиле кантри с фасадами с выступающей филенкой, синими фасадами, накладной ванной, душем над ванной, белой плиткой, керамической плиткой, синими стенами, полом из ламината и раковиной с пьедесталом для на участке и в саду - отличное фото интерьера
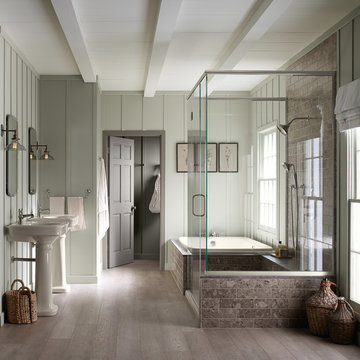
Пример оригинального дизайна: ванная комната в стиле кантри с раковиной с пьедесталом, накладной ванной, коричневой плиткой, керамической плиткой, зелеными стенами и паркетным полом среднего тона
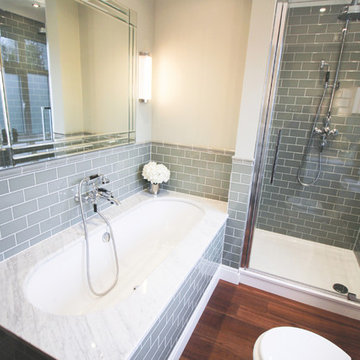
Oakwood flooring is the perfect final touch, reinforcing this bathroom's status as a beautiful ornate space. An art deco mirror and vintage lighting features offer additional flourishes of old-school beauty.
Санузел с накладной ванной и раковиной с пьедесталом – фото дизайна интерьера
9

