Санузел с накладной ванной и раковиной с пьедесталом – фото дизайна интерьера
Сортировать:
Бюджет
Сортировать:Популярное за сегодня
101 - 120 из 1 616 фото
1 из 3
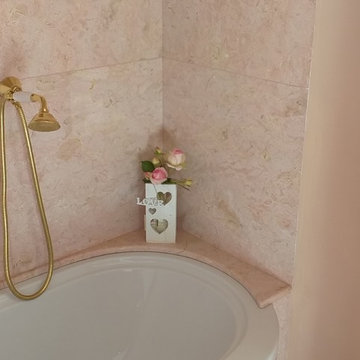
Cliente privato ha richiesto realizzazione completa di un bagno su misura in marmo Rosa Tea. E' stato realizzato pavimenti,rivestimento,vasca da bagno,ed elementi tagliati su misura con waterjet
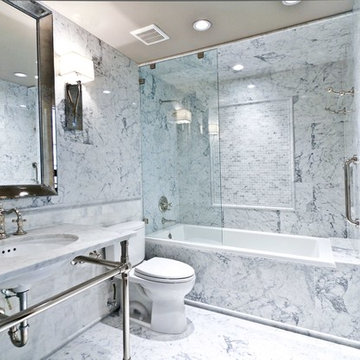
This customer wanted white and chrome... and lots of it.. Photography by Kenny Fenton
Свежая идея для дизайна: маленькая главная ванная комната в стиле фьюжн с раковиной с пьедесталом, фасадами островного типа, мраморной столешницей, накладной ванной, раздельным унитазом, белой плиткой, плиткой кабанчик и мраморным полом для на участке и в саду - отличное фото интерьера
Свежая идея для дизайна: маленькая главная ванная комната в стиле фьюжн с раковиной с пьедесталом, фасадами островного типа, мраморной столешницей, накладной ванной, раздельным унитазом, белой плиткой, плиткой кабанчик и мраморным полом для на участке и в саду - отличное фото интерьера
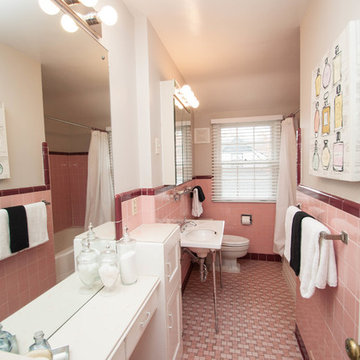
AFTER - Bathroom
Стильный дизайн: детская ванная комната среднего размера в классическом стиле с фасадами с утопленной филенкой, белыми фасадами, накладной ванной, душем над ванной, унитазом-моноблоком, розовой плиткой, керамической плиткой, белыми стенами, полом из керамической плитки, раковиной с пьедесталом, столешницей из дерева, розовым полом, шторкой для ванной и белой столешницей - последний тренд
Стильный дизайн: детская ванная комната среднего размера в классическом стиле с фасадами с утопленной филенкой, белыми фасадами, накладной ванной, душем над ванной, унитазом-моноблоком, розовой плиткой, керамической плиткой, белыми стенами, полом из керамической плитки, раковиной с пьедесталом, столешницей из дерева, розовым полом, шторкой для ванной и белой столешницей - последний тренд
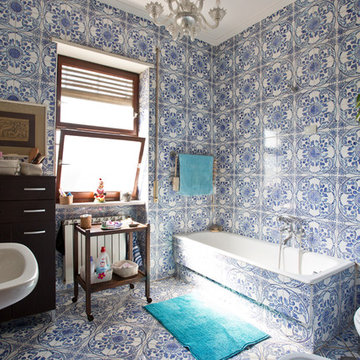
cristina cusani © 2016 Houzz
Пример оригинального дизайна: большая главная ванная комната в средиземноморском стиле с фасадами островного типа, темными деревянными фасадами, накладной ванной, синей плиткой, керамической плиткой, полом из керамической плитки и раковиной с пьедесталом
Пример оригинального дизайна: большая главная ванная комната в средиземноморском стиле с фасадами островного типа, темными деревянными фасадами, накладной ванной, синей плиткой, керамической плиткой, полом из керамической плитки и раковиной с пьедесталом
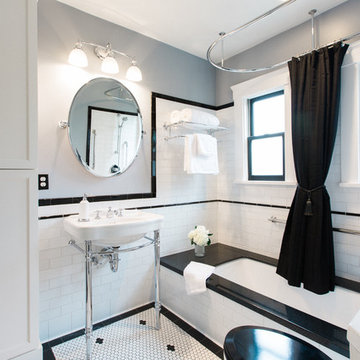
Designer: Kristie Schneider CKBR, UDCP
Photographer: Nathan Lewis
Contrasting hexagonal black and white tile at the floor was considered with a thoughtful pattern. The 3 x 6 subway ceramic tile at the shower walls, wainscoting and decorative black liners allowed for a timeless rhythmic feel that can easily be recognized from the early century era. Equally, echoing small details like a black toilet seat, black painted window sashes, glass cabinet and door knobs all transformed this bathroom into a near replica of the original space.
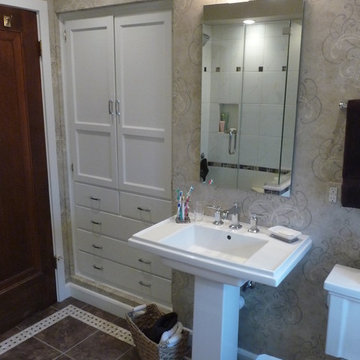
На фото: маленькая ванная комната в стиле неоклассика (современная классика) с раковиной с пьедесталом, накладной ванной, душем в нише, раздельным унитазом, белой плиткой, керамогранитной плиткой, полом из керамической плитки и душевой кабиной для на участке и в саду с
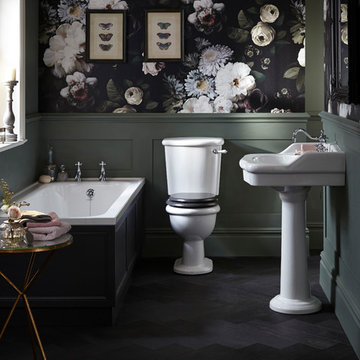
На фото: главная ванная комната в классическом стиле с накладной ванной, раздельным унитазом, разноцветными стенами, темным паркетным полом, раковиной с пьедесталом и черным полом с
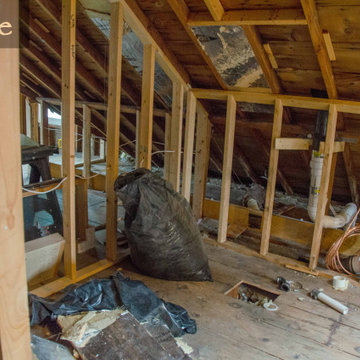
From Attic to Awesome
Many of the classic Tudor homes in Minneapolis are defined as 1 ½ stories. The ½ story is actually an attic; a space just below the roof and with a rough floor often used for storage and little more. The owners were looking to turn their attic into about 900 sq. ft. of functional living/bedroom space with a big bath, perfect for hosting overnight guests.
This was a challenging project, considering the plan called for raising the roof and adding two large shed dormers. A structural engineer was consulted, and the appropriate construction measures were taken to address the support necessary from below, passing the required stringent building codes.
The remodeling project took about four months and began with reframing many of the roof support elements and adding closed cell spray foam insulation throughout to make the space warm and watertight during cold Minnesota winters, as well as cool in the summer.
You enter the room using a stairway enclosed with a white railing that offers a feeling of openness while providing a high degree of safety. A short hallway leading to the living area features white cabinets with shaker style flat panel doors – a design element repeated in the bath. Four pairs of South facing windows above the cabinets let in lots of South sunlight all year long.
The 130 sq. ft. bath features soaking tub and open shower room with floor-to-ceiling 2-inch porcelain tiling. The custom heated floor and one wall is constructed using beautiful natural stone. The shower room floor is also the shower’s drain, giving this room an open feeling while providing the ultimate functionality. The other half of the bath consists of a toilet and pedestal sink flanked by two white shaker style cabinets with Granite countertops. A big skylight over the tub and another north facing window brightens this room and highlights the tiling with a shade of green that’s pleasing to the eye.
The rest of the remodeling project is simply a large open living/bedroom space. Perhaps the most interesting feature of the room is the way the roof ties into the ceiling at many angles – a necessity because of the way the home was originally constructed. The before and after photos show how the construction method included the maximum amount of interior space, leaving the room without the “cramped” feeling too often associated with this kind of remodeling project.
Another big feature of this space can be found in the use of skylights. A total of six skylights – in addition to eight South-facing windows – make this area warm and bright during the many months of winter when sunlight in Minnesota comes at a premium.
The main living area offers several flexible design options, with space that can be used with bedroom and/or living room furniture with cozy areas for reading and entertainment. Recessed lighting on dimmers throughout the space balances daylight with room light for just the right atmosphere.
The space is now ready for decorating with original artwork and furnishings. How would you furnish this space?
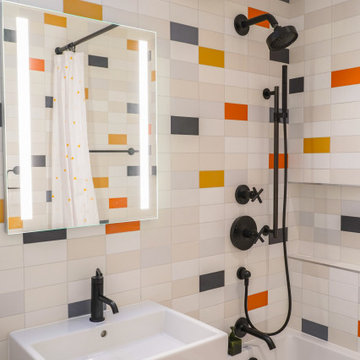
The bathroom is predominantly white, highlighted by a dozen beautiful miniature fixtures embedded in the ceiling, and the multi-colored walls act as effective accents here, making the entire bathroom interior lively and friendly. Contemporary stylish high-quality sanitary ware makes the bathroom interior not only attractive and comfortable, but also fully functional.
Try making your own bathroom as friendly, contemporary, stylish, beautiful and fully functional as this one in the photo. We're here to help you do it the right way!
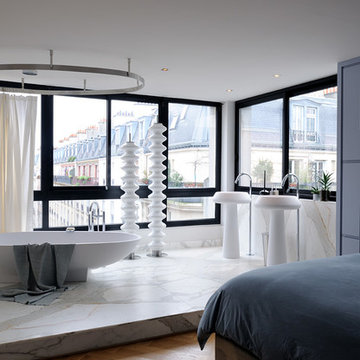
Le projet : Réhabilitation complète d’un bureau en loft. Salle de bains ouverte sur la suite parentale, marbre rare.
Surface : 15 et 8M²
Durée du projet : 6 mois
Montant du projet : 135.000 €
Produits utilisés : Baignoire AGAPE Spoon XL, robinetterie AGAPE Fez et vasque AGAPE Bjhorn, WC TOTO washlet.
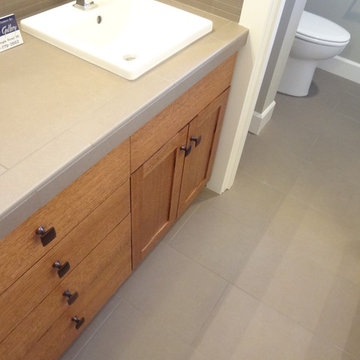
Builder/Remodeler: Timbercraft Homes, INC- Eric Jensen....Materials provided by: Cherry City Interiors & Design....Photographs by: Shelli Dierck
Идея дизайна: главная ванная комната среднего размера в современном стиле с фасадами в стиле шейкер, фасадами цвета дерева среднего тона, накладной ванной, душем в нише, раздельным унитазом, серой плиткой, керамической плиткой, серыми стенами, полом из керамической плитки, раковиной с пьедесталом и столешницей из плитки
Идея дизайна: главная ванная комната среднего размера в современном стиле с фасадами в стиле шейкер, фасадами цвета дерева среднего тона, накладной ванной, душем в нише, раздельным унитазом, серой плиткой, керамической плиткой, серыми стенами, полом из керамической плитки, раковиной с пьедесталом и столешницей из плитки
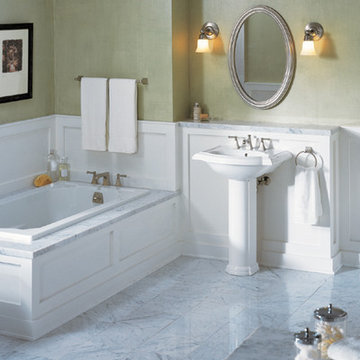
На фото: большая главная ванная комната в современном стиле с накладной ванной, раздельным унитазом, зелеными стенами, полом из керамогранита, раковиной с пьедесталом и серым полом
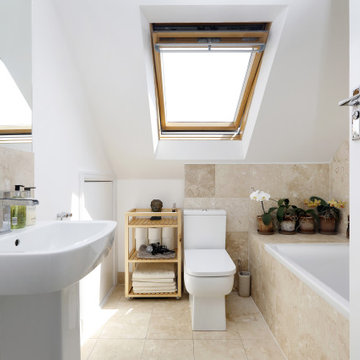
contemporary loft bathroom with beige tiles and white suite
Идея дизайна: маленькая главная ванная комната в современном стиле с накладной ванной, душем над ванной, раздельным унитазом, бежевой плиткой, керамической плиткой, белыми стенами, полом из керамической плитки, раковиной с пьедесталом, бежевым полом, тумбой под одну раковину и многоуровневым потолком для на участке и в саду
Идея дизайна: маленькая главная ванная комната в современном стиле с накладной ванной, душем над ванной, раздельным унитазом, бежевой плиткой, керамической плиткой, белыми стенами, полом из керамической плитки, раковиной с пьедесталом, бежевым полом, тумбой под одну раковину и многоуровневым потолком для на участке и в саду
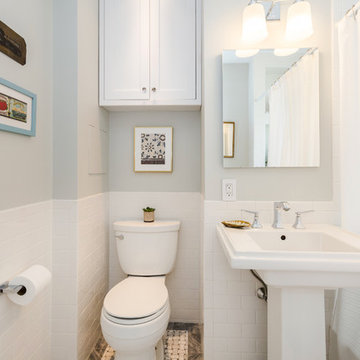
a first floor bathroom with marble basketweave tile and a pedestal sink
На фото: маленькая детская ванная комната в стиле неоклассика (современная классика) с фасадами в стиле шейкер, белыми фасадами, накладной ванной, душем над ванной, раздельным унитазом, белой плиткой, керамической плиткой, серыми стенами, мраморным полом, раковиной с пьедесталом, белым полом, шторкой для ванной и белой столешницей для на участке и в саду с
На фото: маленькая детская ванная комната в стиле неоклассика (современная классика) с фасадами в стиле шейкер, белыми фасадами, накладной ванной, душем над ванной, раздельным унитазом, белой плиткой, керамической плиткой, серыми стенами, мраморным полом, раковиной с пьедесталом, белым полом, шторкой для ванной и белой столешницей для на участке и в саду с
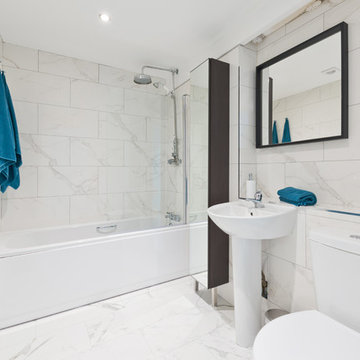
De Urbanic
Стильный дизайн: детская ванная комната среднего размера в современном стиле с стеклянными фасадами, черными фасадами, накладной ванной, душем над ванной, раздельным унитазом, белой плиткой, керамогранитной плиткой, белыми стенами, полом из керамогранита, раковиной с пьедесталом, столешницей из плитки и белым полом - последний тренд
Стильный дизайн: детская ванная комната среднего размера в современном стиле с стеклянными фасадами, черными фасадами, накладной ванной, душем над ванной, раздельным унитазом, белой плиткой, керамогранитной плиткой, белыми стенами, полом из керамогранита, раковиной с пьедесталом, столешницей из плитки и белым полом - последний тренд
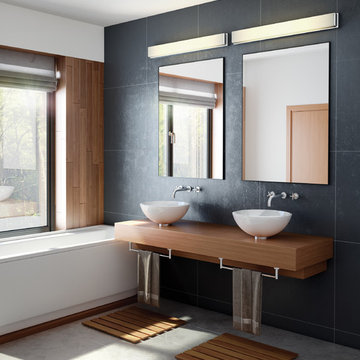
Источник вдохновения для домашнего уюта: главная ванная комната среднего размера в современном стиле с черной плиткой, черными стенами, раковиной с пьедесталом, столешницей из дерева, открытыми фасадами, фасадами цвета дерева среднего тона, накладной ванной и серым полом
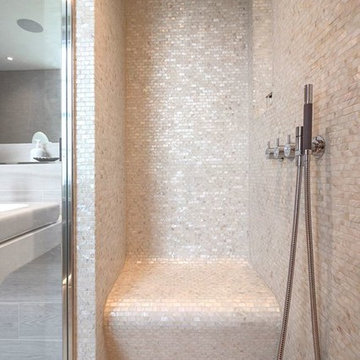
Источник вдохновения для домашнего уюта: детская ванная комната среднего размера в современном стиле с накладной ванной, душем без бортиков, инсталляцией, бежевой плиткой, керамогранитной плиткой, бежевыми стенами, полом из керамогранита, раковиной с пьедесталом, бежевым полом и душем с распашными дверями
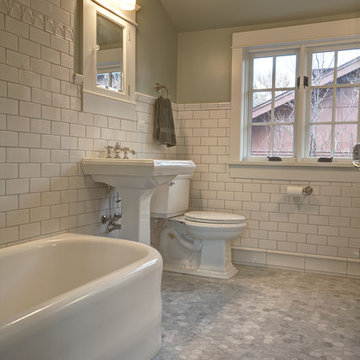
На фото: главная ванная комната среднего размера в современном стиле с накладной ванной, зелеными стенами, раковиной с пьедесталом, душем над ванной, раздельным унитазом, белой плиткой, керамической плиткой и полом из мозаичной плитки
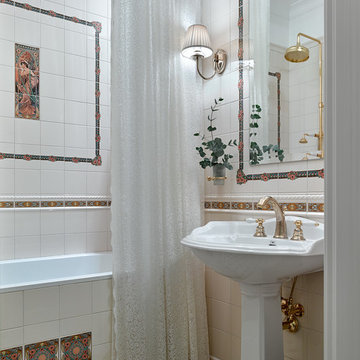
Сергей Ананьев
На фото: маленькая главная ванная комната в классическом стиле с раковиной с пьедесталом, шторкой для ванной, накладной ванной, бежевой плиткой, разноцветной плиткой, разноцветным полом и зеркалом с подсветкой для на участке и в саду
На фото: маленькая главная ванная комната в классическом стиле с раковиной с пьедесталом, шторкой для ванной, накладной ванной, бежевой плиткой, разноцветной плиткой, разноцветным полом и зеркалом с подсветкой для на участке и в саду
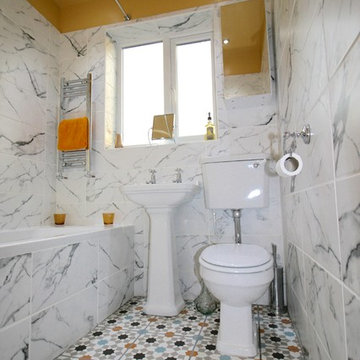
Large mosaic tiles look to open up the space in this small family bathroom.
Идея дизайна: маленькая детская ванная комната в классическом стиле с стеклянными фасадами, белыми фасадами, накладной ванной, душем над ванной, унитазом-моноблоком, серой плиткой, серыми стенами, полом из мозаичной плитки и раковиной с пьедесталом для на участке и в саду
Идея дизайна: маленькая детская ванная комната в классическом стиле с стеклянными фасадами, белыми фасадами, накладной ванной, душем над ванной, унитазом-моноблоком, серой плиткой, серыми стенами, полом из мозаичной плитки и раковиной с пьедесталом для на участке и в саду
Санузел с накладной ванной и раковиной с пьедесталом – фото дизайна интерьера
6

