Санузел с накладной ванной и черно-белой плиткой – фото дизайна интерьера
Сортировать:
Бюджет
Сортировать:Популярное за сегодня
61 - 80 из 1 379 фото
1 из 3
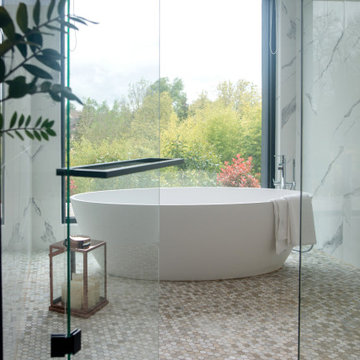
L’envie d’avoir une suite digne des grands hôtels tout en restant chez soi ! Voici la mission que nous ont confié nos clients. Leur souhait : un espace inédit, sur-mesure et fonctionnel.
L’architecte en charge de la création de l’extension et les clients nous ont donné carte blanche pour aménager son intérieur !
Nous avons donc pensé et créé ce nouvel espace comme une suite à l’hôtel, comprenant chambre, salle de bain, dressing, salon, sans oublier un coin bureau et un minibar ! Pas de cloison pour délimiter les espaces mais un meuble séparatif qui vient naturellement réunir et répartir les différentes fonctions de la suite. Placé au centre de la pièce, on circule autour de ce meuble qui comprend le dressing côté salle de bain, la tête de lit et l’espace bureau côté chambre et salon, sur les côtés le minibar et 2 portes coulissantes se dissimulent dans le meuble pour pouvoir isoler si on le souhaite l’espace dressing – salle de bain de l’espace chambre – salon. Dans la chambre un joli papier peint vient accentuer l’effet cocooning afin de bien délimiter le coin nuit du coin salon.
L’alliance du noir & du blanc, le choix des matériaux de qualité crée un style élégant, contemporain et intemporel à cette suite ; au sol le parquet réchauffe l’ambiance quant à la vue exceptionnelle sur le jardin elle fait rentrer la nature et les couleurs dans la suite et sublime l’ensemble.
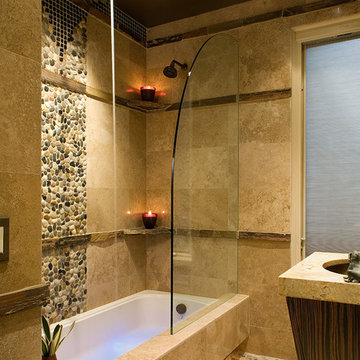
Horizontal bands of chiseled ledge stone circle the room. A “waterfall” of pebbles and glass cascades toward the tub where a deep recessed kick with lighting lends a floating effect. Polished pebbles border the inset basket weave mosaic travertine floor.

Primary bathroom renovation. Navy, gray, and black are balanced by crisp whites and light wood tones. Eclectic mix of geometric shapes and organic patterns. Featuring 3D porcelain tile from Italy, hand-carved geometric tribal pattern in vanity's cabinet doors, hand-finished industrial-style navy/charcoal 24x24" wall tiles, and oversized 24x48" porcelain HD printed marble patterned wall tiles. Flooring in waterproof LVP, continued from bedroom into bathroom and closet. Brushed gold faucets and shower fixtures. Authentic, hand-pierced Moroccan globe light over tub for beautiful shadows for relaxing and romantic soaks in the tub. Vanity pendant lights with handmade glass, hand-finished gold and silver tones layers organic design over geometric tile backdrop. Open, glass panel all-tile shower with 48x48" window (glass frosted after photos were taken). Shower pan tile pattern matches 3D tile pattern. Arched medicine cabinet from West Elm. Separate toilet room with sound dampening built-in wall treatment for enhanced privacy. Frosted glass doors throughout. Vent fan with integrated heat option. Tall storage cabinet for additional space to store body care products and other bathroom essentials. Original bathroom plumbed for two sinks, but current homeowner has only one user for this bathroom, so we capped one side, which can easily be reopened in future if homeowner wants to return to a double-sink setup.
Expanded closet size and completely redesigned closet built-in storage. Please see separate album of closet photos for more photos and details on this.
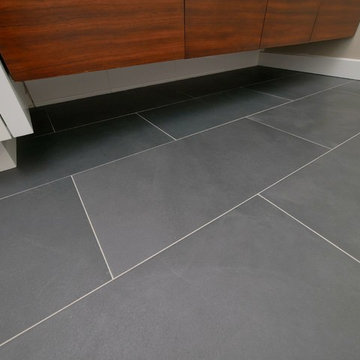
Midcentury modern bungalow update. A one bathroom home needing to achieve many criteria. Custom storage, luxe shower, wall mounted toilet, heated floors, LED lighted mirror. Custom deck to accommodate area for vanity and sink. Photos by Mario Santana with Visions Aloft
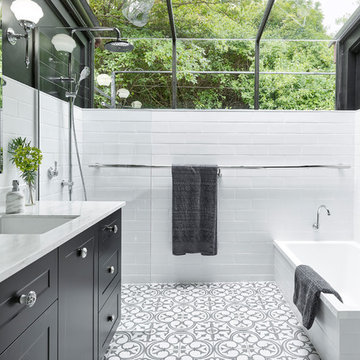
FLOOR TILE: Artisan "Winchester in Charcoal Ask 200x200 (Beaumont Tiles) WALL TILES: RAL-9016 White Matt 300x100 & RAL-0001500 Black Matt (Italia Ceramics) VANITY: Thermolaminate - Oberon/Emo Profile in Black Matt (Custom) BENCHTOP: 20mm Solid Surface in Rain Cloud (Corian) BATH: Decina Shenseki Rect Bath 1400 (Routleys) GRAB RAIL: ConServ 2300mm (Custom)
MIRROR / KNOBS / TAPWARE / WALL LIGHTS - Client Supplied. Phil Handforth Architectural Photography

Cozy hallway bathroom with subway tiles on the walls and penny tiles on the floor.
Стильный дизайн: детская ванная комната среднего размера в современном стиле с черно-белой плиткой, столешницей из кварцита, белой столешницей, напольной тумбой, фасадами островного типа, коричневыми фасадами, накладной ванной, душем над ванной, керамической плиткой, белыми стенами, полом из керамической плитки, белым полом, открытым душем и тумбой под одну раковину - последний тренд
Стильный дизайн: детская ванная комната среднего размера в современном стиле с черно-белой плиткой, столешницей из кварцита, белой столешницей, напольной тумбой, фасадами островного типа, коричневыми фасадами, накладной ванной, душем над ванной, керамической плиткой, белыми стенами, полом из керамической плитки, белым полом, открытым душем и тумбой под одну раковину - последний тренд
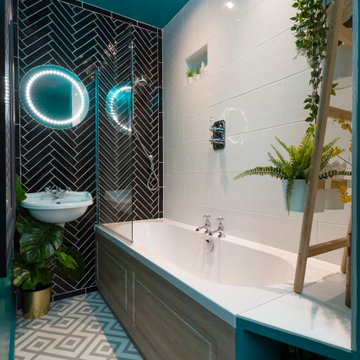
A small but fully equipped bathroom with a warm, bluish green on the walls and ceiling. Geometric tile patterns are balanced out with plants and pale wood to keep a natural feel in the space.
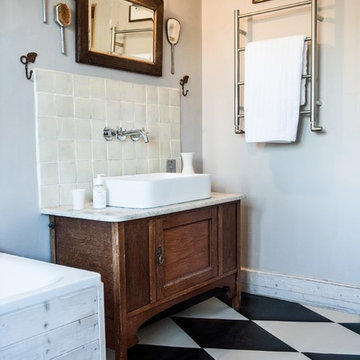
Свежая идея для дизайна: маленькая ванная комната в стиле шебби-шик с фасадами с утопленной филенкой, фасадами цвета дерева среднего тона, накладной ванной, черно-белой плиткой, белыми стенами и раковиной с несколькими смесителями для на участке и в саду - отличное фото интерьера
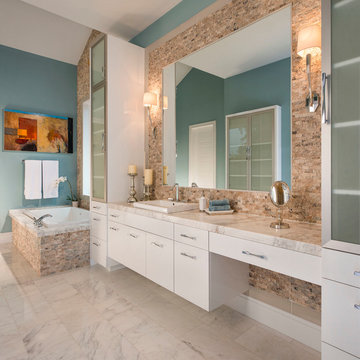
Dan Piassick
На фото: большая главная ванная комната в современном стиле с накладной раковиной, плоскими фасадами, белыми фасадами, мраморной столешницей, накладной ванной, двойным душем, раздельным унитазом, черно-белой плиткой, плиткой из листового камня, синими стенами и мраморным полом
На фото: большая главная ванная комната в современном стиле с накладной раковиной, плоскими фасадами, белыми фасадами, мраморной столешницей, накладной ванной, двойным душем, раздельным унитазом, черно-белой плиткой, плиткой из листового камня, синими стенами и мраморным полом
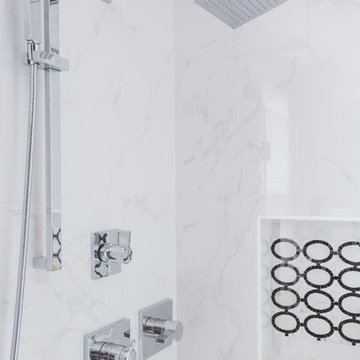
A large master bathroom that exudes glamor and edge. For this bathroom, we adorned the space with a large floating Alderwood vanity consisting of a gorgeous cherry wood finish, large crystal knobs, LED lights, and a mini bar and coffee station.
We made sure to keep a traditional glam look while adding in artistic features such as the creatively shaped entryway, dramatic black accent walls, and intricately designed shower niche.
Other features include a large crystal chandelier, porcelain tiled shower, and subtle recessed lights.
Home located in Glenview, Chicago. Designed by Chi Renovation & Design who serve Chicago and it's surrounding suburbs, with an emphasis on the North Side and North Shore. You'll find their work from the Loop through Lincoln Park, Skokie, Wilmette, and all of the way up to Lake Forest.
For more about Chi Renovation & Design, click here: https://www.chirenovation.com/
To learn more about this project, click here: https://www.chirenovation.com/portfolio/glenview-master-bathroom-remodeling/#bath-renovation
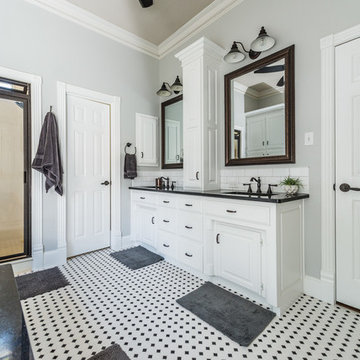
Photos by Darby Kate Photography
Свежая идея для дизайна: баня и сауна среднего размера в стиле кантри с фасадами с выступающей филенкой, белыми фасадами, накладной ванной, черно-белой плиткой, керамической плиткой, серыми стенами, темным паркетным полом, врезной раковиной и столешницей из гранита - отличное фото интерьера
Свежая идея для дизайна: баня и сауна среднего размера в стиле кантри с фасадами с выступающей филенкой, белыми фасадами, накладной ванной, черно-белой плиткой, керамической плиткой, серыми стенами, темным паркетным полом, врезной раковиной и столешницей из гранита - отличное фото интерьера
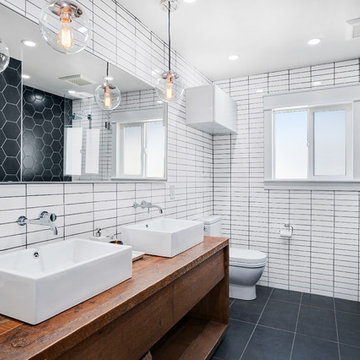
Источник вдохновения для домашнего уюта: главная ванная комната в стиле ретро с плоскими фасадами, темными деревянными фасадами, накладной ванной, душем над ванной, черной плиткой, черно-белой плиткой, белой плиткой, удлиненной плиткой, белыми стенами, настольной раковиной, столешницей из дерева, черным полом, открытым душем и коричневой столешницей
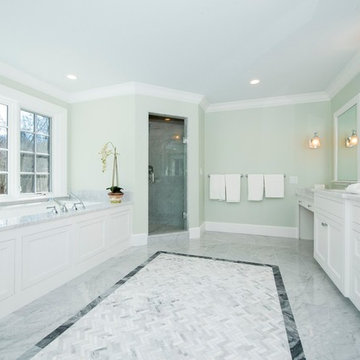
На фото: большая главная ванная комната в классическом стиле с фасадами с утопленной филенкой, белыми фасадами, накладной ванной, угловым душем, черно-белой плиткой, керамической плиткой, зелеными стенами, мраморным полом, накладной раковиной и мраморной столешницей с

Primary Bathroom
На фото: большая главная ванная комната в классическом стиле с фасадами в стиле шейкер, коричневыми фасадами, накладной ванной, угловым душем, унитазом-моноблоком, черно-белой плиткой, керамической плиткой, серыми стенами, паркетным полом среднего тона, врезной раковиной, столешницей из кварцита, коричневым полом, душем с распашными дверями, белой столешницей, сиденьем для душа, тумбой под две раковины и встроенной тумбой с
На фото: большая главная ванная комната в классическом стиле с фасадами в стиле шейкер, коричневыми фасадами, накладной ванной, угловым душем, унитазом-моноблоком, черно-белой плиткой, керамической плиткой, серыми стенами, паркетным полом среднего тона, врезной раковиной, столешницей из кварцита, коричневым полом, душем с распашными дверями, белой столешницей, сиденьем для душа, тумбой под две раковины и встроенной тумбой с
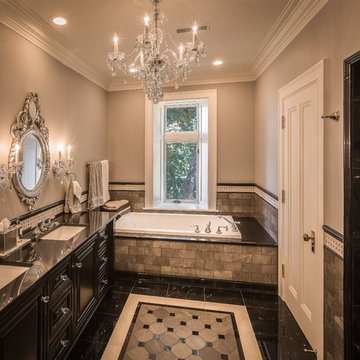
This richly appointed bathroom is part of the guest suite ensemble within a historic remodel, team project MDI was a part of on Oconomowoc Lake.
Свежая идея для дизайна: ванная комната в классическом стиле с фасадами с выступающей филенкой, черными фасадами, накладной ванной, черно-белой плиткой, серой плиткой, серыми стенами, врезной раковиной, разноцветным полом, черной столешницей и плиткой кабанчик - отличное фото интерьера
Свежая идея для дизайна: ванная комната в классическом стиле с фасадами с выступающей филенкой, черными фасадами, накладной ванной, черно-белой плиткой, серой плиткой, серыми стенами, врезной раковиной, разноцветным полом, черной столешницей и плиткой кабанчик - отличное фото интерьера
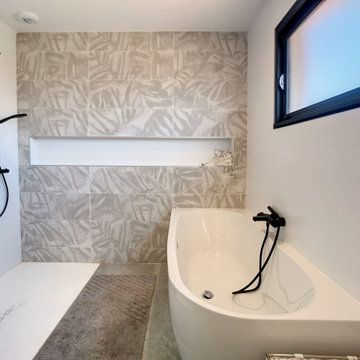
На фото: ванная комната в стиле лофт с накладной ванной, душем без бортиков, черно-белой плиткой, керамической плиткой, столешницей из дерева, открытым душем и тумбой под одну раковину
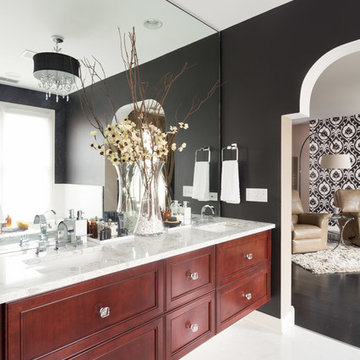
A large master bathroom that exudes glamor and edge. For this bathroom, we adorned the space with a large floating Alderwood vanity consisting of a gorgeous cherry wood finish, large crystal knobs, LED lights, and a mini bar and coffee station.
We made sure to keep a traditional glam look while adding in artistic features such as the creatively shaped entryway, dramatic black accent walls, and intricately designed shower niche.
Other features include a large crystal chandelier, porcelain tiled shower, and subtle recessed lights.
Home located in Glenview, Chicago. Designed by Chi Renovation & Design who serve Chicago and it's surrounding suburbs, with an emphasis on the North Side and North Shore. You'll find their work from the Loop through Lincoln Park, Skokie, Wilmette, and all of the way up to Lake Forest.
For more about Chi Renovation & Design, click here: https://www.chirenovation.com/
To learn more about this project, click here: https://www.chirenovation.com/portfolio/glenview-master-bathroom-remodeling/#bath-renovation
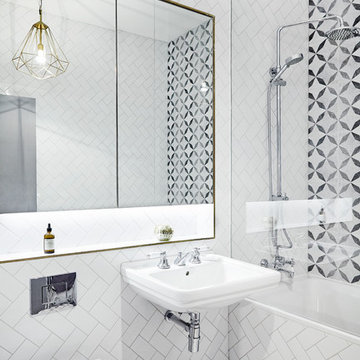
Anna Stathaki
На фото: ванная комната в современном стиле с накладной ванной, душем над ванной, инсталляцией, черно-белой плиткой, разноцветными стенами и подвесной раковиной
На фото: ванная комната в современном стиле с накладной ванной, душем над ванной, инсталляцией, черно-белой плиткой, разноцветными стенами и подвесной раковиной
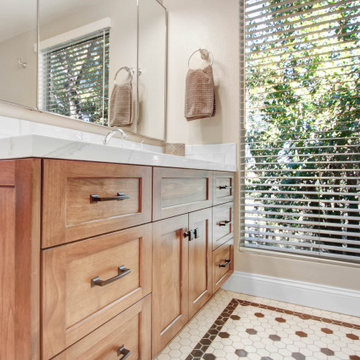
Источник вдохновения для домашнего уюта: главная ванная комната среднего размера в стиле ретро с фасадами с утопленной филенкой, коричневыми фасадами, накладной ванной, душем в нише, унитазом-моноблоком, черно-белой плиткой, керамогранитной плиткой, полом из керамогранита, врезной раковиной, столешницей из искусственного кварца, белым полом, душем с распашными дверями, белой столешницей, тумбой под одну раковину и встроенной тумбой
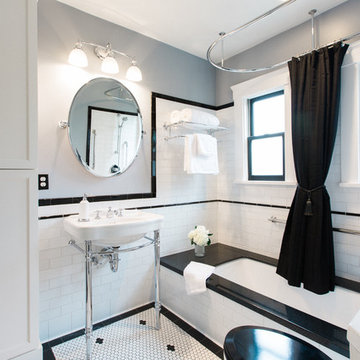
Designer: Kristie Schneider CKBR, UDCP
Photographer: Nathan Lewis
Contrasting hexagonal black and white tile at the floor was considered with a thoughtful pattern. The 3 x 6 subway ceramic tile at the shower walls, wainscoting and decorative black liners allowed for a timeless rhythmic feel that can easily be recognized from the early century era. Equally, echoing small details like a black toilet seat, black painted window sashes, glass cabinet and door knobs all transformed this bathroom into a near replica of the original space.
Санузел с накладной ванной и черно-белой плиткой – фото дизайна интерьера
4

