Санузел с накладной ванной и черно-белой плиткой – фото дизайна интерьера
Сортировать:
Бюджет
Сортировать:Популярное за сегодня
41 - 60 из 1 379 фото
1 из 3
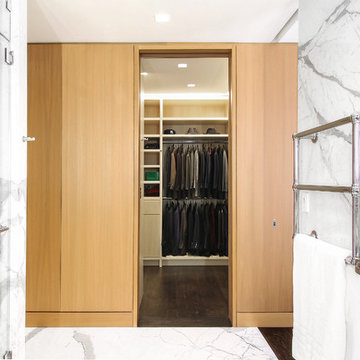
Closet Door
Пример оригинального дизайна: большая главная ванная комната в стиле модернизм с врезной раковиной, плоскими фасадами, фасадами цвета дерева среднего тона, мраморной столешницей, накладной ванной, душем в нише, унитазом-моноблоком, черно-белой плиткой, каменной плиткой и темным паркетным полом
Пример оригинального дизайна: большая главная ванная комната в стиле модернизм с врезной раковиной, плоскими фасадами, фасадами цвета дерева среднего тона, мраморной столешницей, накладной ванной, душем в нише, унитазом-моноблоком, черно-белой плиткой, каменной плиткой и темным паркетным полом
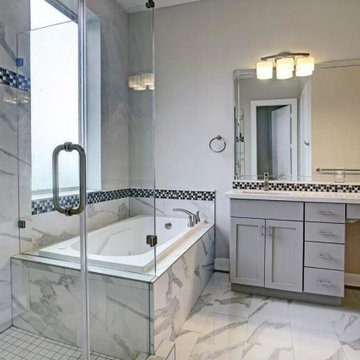
Well finished Primary bath with Glass surround shower and over size tub.
Стильный дизайн: большая главная ванная комната в стиле модернизм с фасадами в стиле шейкер, серыми фасадами, накладной ванной, душем без бортиков, унитазом-моноблоком, черно-белой плиткой, мраморной плиткой, врезной раковиной, столешницей из кварцита, душем с распашными дверями, белой столешницей, тумбой под две раковины и встроенной тумбой - последний тренд
Стильный дизайн: большая главная ванная комната в стиле модернизм с фасадами в стиле шейкер, серыми фасадами, накладной ванной, душем без бортиков, унитазом-моноблоком, черно-белой плиткой, мраморной плиткой, врезной раковиной, столешницей из кварцита, душем с распашными дверями, белой столешницей, тумбой под две раковины и встроенной тумбой - последний тренд
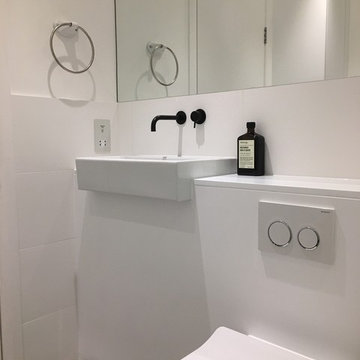
Small bathroom with fittings supplied by Aston Matthews including wall hung WC, steel bath, glass shower screen, Astonian Nero taps, shower fittings and counter top basin
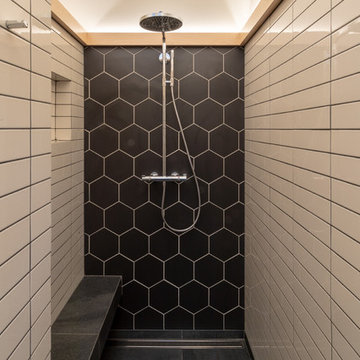
Sanjay Jani
Свежая идея для дизайна: главная ванная комната среднего размера в стиле модернизм с плоскими фасадами, темными деревянными фасадами, накладной ванной, душем в нише, унитазом-моноблоком, черно-белой плиткой, керамической плиткой, белыми стенами, полом из керамической плитки, настольной раковиной, столешницей из гранита, черным полом, открытым душем и черной столешницей - отличное фото интерьера
Свежая идея для дизайна: главная ванная комната среднего размера в стиле модернизм с плоскими фасадами, темными деревянными фасадами, накладной ванной, душем в нише, унитазом-моноблоком, черно-белой плиткой, керамической плиткой, белыми стенами, полом из керамической плитки, настольной раковиной, столешницей из гранита, черным полом, открытым душем и черной столешницей - отличное фото интерьера
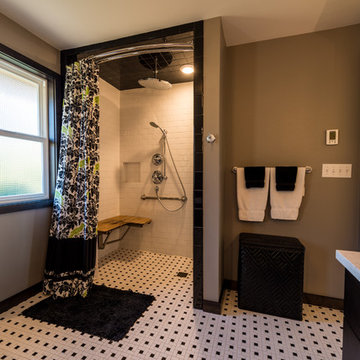
This bathroom is fully wheelchair accessible. The cabinets were custom-built to accommodate the extra needed space.
Photos by Aleksandr Akinshev
Пример оригинального дизайна: большая главная ванная комната с шторкой для ванной, фасадами с декоративным кантом, темными деревянными фасадами, накладной ванной, душем без бортиков, раздельным унитазом, черно-белой плиткой, керамической плиткой, серыми стенами, полом из керамической плитки, врезной раковиной и мраморной столешницей
Пример оригинального дизайна: большая главная ванная комната с шторкой для ванной, фасадами с декоративным кантом, темными деревянными фасадами, накладной ванной, душем без бортиков, раздельным унитазом, черно-белой плиткой, керамической плиткой, серыми стенами, полом из керамической плитки, врезной раковиной и мраморной столешницей
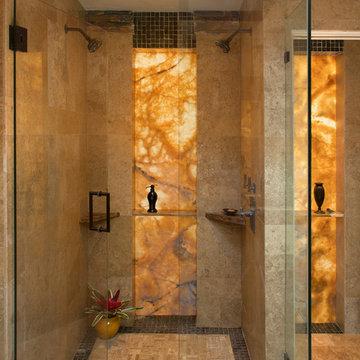
The shower and water closet are illuminated with the warm glow of natural sunlight though slabs of honey onyx; this warm amber effect is replicated at night when outdoor lighting switches on.

Masterbath remodel. Utilizing the existing space this master bathroom now looks and feels larger than ever. The homeowner was amazed by the wasted space in the existing bath design.

FLOOR TILE: Artisan "Winchester in Charcoal Ask 200x200 (Beaumont Tiles) WALL TILES: RAL-9016 White Matt 300x100 & RAL-0001500 Black Matt (Italia Ceramics) VANITY: Thermolaminate - Oberon/Emo Profile in Black Matt (Custom) BENCHTOP: 20mm Solid Surface in Rain Cloud (Corian) BATH: Decina Shenseki Rect Bath 1400 (Routleys)
MIRROR / KNOBS / TAPWARE / WALL LIGHTS - Client Supplied. Phil Handforth Architectural Photography

Design by GreyHunt Interiors
Photography by Christen Kosnic
Пример оригинального дизайна: главная ванная комната в стиле неоклассика (современная классика) с накладной ванной, черной плиткой, черно-белой плиткой, белой плиткой, белыми стенами и серым полом
Пример оригинального дизайна: главная ванная комната в стиле неоклассика (современная классика) с накладной ванной, черной плиткой, черно-белой плиткой, белой плиткой, белыми стенами и серым полом
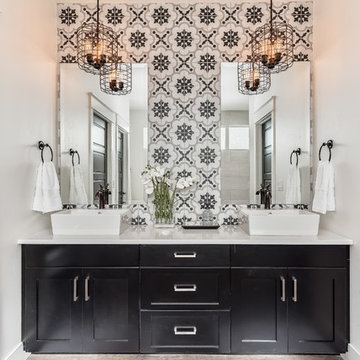
Treat yourself to a luxury spa-like master bathroom with all of the amenities in your own home! From complete tiled wall at the vanity, to upscale vessel sinks, to the gorgeous industrial lighting, this bathroom will wash all your cares away.
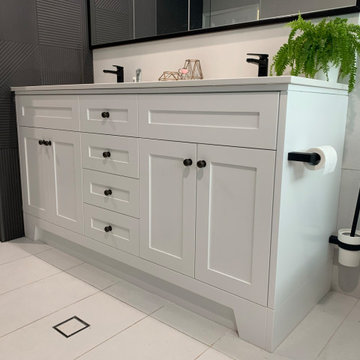
Separate bathroom and toilet, reconfigured to create large airy main bathroom. Custom double vanity with SmartStone benchtop and hand painted carcass. Recessed shave cabinet, with mirrored doors and Japan Black timber surround. Textured matt black feature tiled walls, with niche in shower. 8-lite timber sliding window installed.
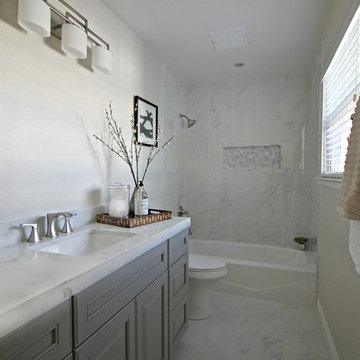
На фото: маленькая ванная комната в стиле модернизм с фасадами в стиле шейкер, белыми фасадами, накладной ванной, душем над ванной, унитазом-моноблоком, черно-белой плиткой, каменной плиткой, бежевыми стенами, полом из керамической плитки, душевой кабиной, врезной раковиной, столешницей из искусственного кварца и открытым душем для на участке и в саду

Идея дизайна: главная ванная комната среднего размера в стиле модернизм с накладной ванной, открытым душем, раздельным унитазом, черно-белой плиткой, керамогранитной плиткой, серыми стенами, полом из керамогранита, врезной раковиной, столешницей из искусственного камня, серым полом и открытым душем

A large master bathroom that exudes glamor and edge. For this bathroom, we adorned the space with a large floating Alderwood vanity consisting of a gorgeous cherry wood finish, large crystal knobs, LED lights, and a mini bar and coffee station.
We made sure to keep a traditional glam look while adding in artistic features such as the creatively shaped entryway, dramatic black accent walls, and intricately designed shower niche.
Other features include a large crystal chandelier, porcelain tiled shower, and subtle recessed lights.
Home located in Glenview, Chicago. Designed by Chi Renovation & Design who serve Chicago and it's surrounding suburbs, with an emphasis on the North Side and North Shore. You'll find their work from the Loop through Lincoln Park, Skokie, Wilmette, and all of the way up to Lake Forest.
For more about Chi Renovation & Design, click here: https://www.chirenovation.com/
To learn more about this project, click here: https://www.chirenovation.com/portfolio/glenview-master-bathroom-remodeling/#bath-renovation
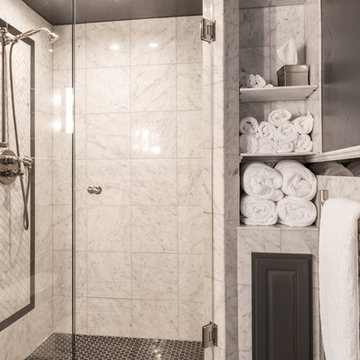
Living in a small space requires use of every square inch. In this bathroom the toilet brush and plunger are hidden behind a cabinet door. The cabinet is recessed in the wall under the built-in shelves. The homeowner's friend developed this product and sells them at Home Depot.
Project by Red Chair Designs in Denver, CO.
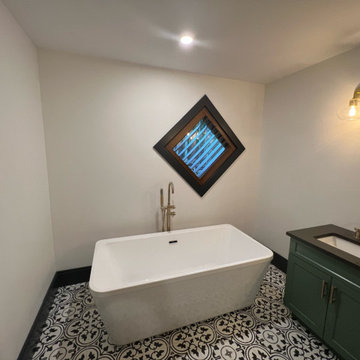
We absolutely loved transforming this Boho Chic Farmhouse for our clients that are a family of 6. They we're an absolute pleasure to bring there dreams to life.

Идея дизайна: большая главная ванная комната в стиле лофт с фасадами с выступающей филенкой, светлыми деревянными фасадами, накладной ванной, душевой комнатой, унитазом-моноблоком, черно-белой плиткой, керамогранитной плиткой, черными стенами, накладной раковиной, мраморной столешницей, черным полом, душем с распашными дверями, серой столешницей и полом из керамической плитки
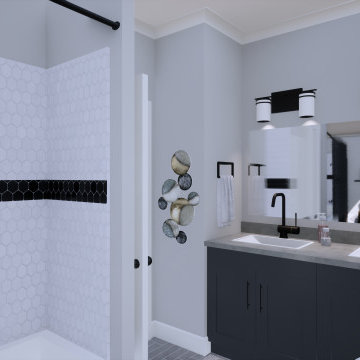
На фото: детская ванная комната среднего размера в стиле кантри с фасадами в стиле шейкер, серыми фасадами, накладной ванной, душем над ванной, черно-белой плиткой, керамической плиткой, серыми стенами, полом из керамической плитки, накладной раковиной, столешницей из бетона, серым полом, шторкой для ванной, серой столешницей, тумбой под две раковины и встроенной тумбой с
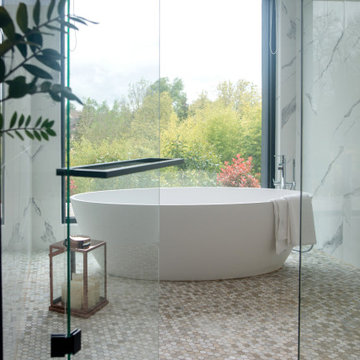
L’envie d’avoir une suite digne des grands hôtels tout en restant chez soi ! Voici la mission que nous ont confié nos clients. Leur souhait : un espace inédit, sur-mesure et fonctionnel.
L’architecte en charge de la création de l’extension et les clients nous ont donné carte blanche pour aménager son intérieur !
Nous avons donc pensé et créé ce nouvel espace comme une suite à l’hôtel, comprenant chambre, salle de bain, dressing, salon, sans oublier un coin bureau et un minibar ! Pas de cloison pour délimiter les espaces mais un meuble séparatif qui vient naturellement réunir et répartir les différentes fonctions de la suite. Placé au centre de la pièce, on circule autour de ce meuble qui comprend le dressing côté salle de bain, la tête de lit et l’espace bureau côté chambre et salon, sur les côtés le minibar et 2 portes coulissantes se dissimulent dans le meuble pour pouvoir isoler si on le souhaite l’espace dressing – salle de bain de l’espace chambre – salon. Dans la chambre un joli papier peint vient accentuer l’effet cocooning afin de bien délimiter le coin nuit du coin salon.
L’alliance du noir & du blanc, le choix des matériaux de qualité crée un style élégant, contemporain et intemporel à cette suite ; au sol le parquet réchauffe l’ambiance quant à la vue exceptionnelle sur le jardin elle fait rentrer la nature et les couleurs dans la suite et sublime l’ensemble.
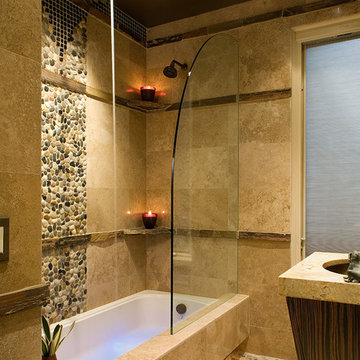
Horizontal bands of chiseled ledge stone circle the room. A “waterfall” of pebbles and glass cascades toward the tub where a deep recessed kick with lighting lends a floating effect. Polished pebbles border the inset basket weave mosaic travertine floor.
Санузел с накладной ванной и черно-белой плиткой – фото дизайна интерьера
3

