Санузел с мраморной плиткой и консольной раковиной – фото дизайна интерьера
Сортировать:
Бюджет
Сортировать:Популярное за сегодня
141 - 160 из 842 фото
1 из 3
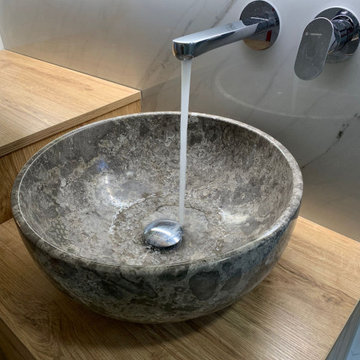
Countertop sink in stone with chrome wall tap
Стильный дизайн: серо-белая ванная комната, совмещенная с туалетом со стиральной машиной в стиле модернизм с плоскими фасадами, светлыми деревянными фасадами, угловым душем, белой плиткой, мраморной плиткой, белыми стенами, мраморным полом, консольной раковиной, столешницей из дерева, белым полом, коричневой столешницей, тумбой под одну раковину и напольной тумбой - последний тренд
Стильный дизайн: серо-белая ванная комната, совмещенная с туалетом со стиральной машиной в стиле модернизм с плоскими фасадами, светлыми деревянными фасадами, угловым душем, белой плиткой, мраморной плиткой, белыми стенами, мраморным полом, консольной раковиной, столешницей из дерева, белым полом, коричневой столешницей, тумбой под одну раковину и напольной тумбой - последний тренд
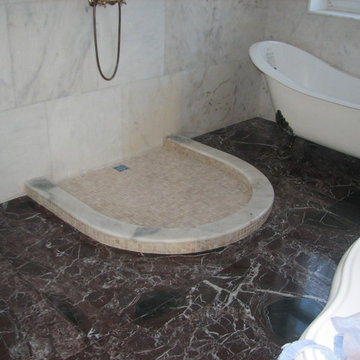
Маргарян А. Ж.
Свежая идея для дизайна: главная ванная комната среднего размера в классическом стиле с открытыми фасадами, ванной на ножках, открытым душем, белой плиткой, мраморной плиткой, белыми стенами, мраморным полом, консольной раковиной, красным полом и открытым душем - отличное фото интерьера
Свежая идея для дизайна: главная ванная комната среднего размера в классическом стиле с открытыми фасадами, ванной на ножках, открытым душем, белой плиткой, мраморной плиткой, белыми стенами, мраморным полом, консольной раковиной, красным полом и открытым душем - отличное фото интерьера
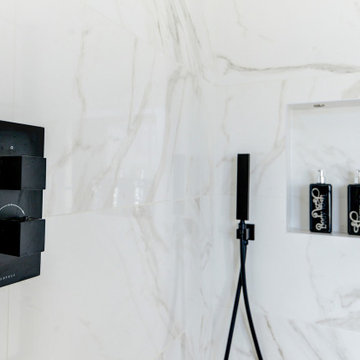
Marble Bathroom in Worthing, West Sussex
A family bathroom and en-suite provide a luxurious relaxing space for local High Salvington, Worthing clients.
The Brief
This bathroom project in High Salvington, Worthing required a luxurious bathroom theme that could be utilised across a larger family bathroom and a smaller en-suite.
The client for this project sought a really on trend design, with multiple personal elements to be incorporated. In addition, lighting improvements were sought to maintain a light theme across both rooms.
Design Elements
Across the two bathrooms designer Aron was tasked with keeping both space light, but also including luxurious elements. In both spaces white marble tiles have been utilised to help balance natural light, whilst adding a premium feel.
In the family bathroom a feature wall with herringbone laid tiles adds another premium element to the space.
To include the required storage in the family bathroom, a wall hung unit from British supplier Saneux has been incorporated. This has been chosen in the natural English Oak finish and uses a handleless system for operation of drawers.
A podium sink sits on top of the furniture unit with a complimenting white also used.
Special Inclusions
This client sought a number of special inclusions to tailor the design to their own style.
Matt black brassware from supplier Saneux has been used throughout, which teams nicely with the marble tiles and the designer shower screen chosen by this client. Around the bath niche alcoves have been incorporated to provide a place to store essentials and decorations, these have been enhanced with discrete downlighting.
Throughout the room lighting enhancements have been made, with wall mounted lights either side of the HiB Xenon mirrored unit, downlights in the ceiling and lighting in niche alcoves.
Our expert fitting team have even undertaken the intricate task of tilling this l-shaped bath panel.
Project Highlight
In addition to the family bathroom, this project involved renovating an existing en-suite.
White marble tiles have again been used, working well with the Pewter Grey bathroom unit from British supplier Saneux’s Air range. A Crosswater shower enclosure is used in this room, with niche alcoves again incorporated.
A key part of the design in this room was to create a theme with enough natural light and balanced features.
The End Result
These two bathrooms use a similar theme, providing two wonderful and relaxing spaces to this High Salvington property. The design conjured by Aron keeps both spaces feeling light and opulent, with the theme enhanced by a number of special inclusions for this client.
If you have a similar home project, consult our expert designers to see how we can design your dream space.
To arrange an appointment visit a showroom or book an appointment now.
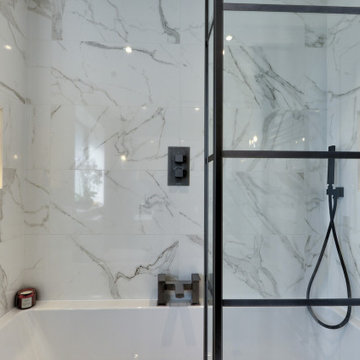
Marble Bathroom in Worthing, West Sussex
A family bathroom and en-suite provide a luxurious relaxing space for local High Salvington, Worthing clients.
The Brief
This bathroom project in High Salvington, Worthing required a luxurious bathroom theme that could be utilised across a larger family bathroom and a smaller en-suite.
The client for this project sought a really on trend design, with multiple personal elements to be incorporated. In addition, lighting improvements were sought to maintain a light theme across both rooms.
Design Elements
Across the two bathrooms designer Aron was tasked with keeping both space light, but also including luxurious elements. In both spaces white marble tiles have been utilised to help balance natural light, whilst adding a premium feel.
In the family bathroom a feature wall with herringbone laid tiles adds another premium element to the space.
To include the required storage in the family bathroom, a wall hung unit from British supplier Saneux has been incorporated. This has been chosen in the natural English Oak finish and uses a handleless system for operation of drawers.
A podium sink sits on top of the furniture unit with a complimenting white also used.
Special Inclusions
This client sought a number of special inclusions to tailor the design to their own style.
Matt black brassware from supplier Saneux has been used throughout, which teams nicely with the marble tiles and the designer shower screen chosen by this client. Around the bath niche alcoves have been incorporated to provide a place to store essentials and decorations, these have been enhanced with discrete downlighting.
Throughout the room lighting enhancements have been made, with wall mounted lights either side of the HiB Xenon mirrored unit, downlights in the ceiling and lighting in niche alcoves.
Our expert fitting team have even undertaken the intricate task of tilling this l-shaped bath panel.
Project Highlight
In addition to the family bathroom, this project involved renovating an existing en-suite.
White marble tiles have again been used, working well with the Pewter Grey bathroom unit from British supplier Saneux’s Air range. A Crosswater shower enclosure is used in this room, with niche alcoves again incorporated.
A key part of the design in this room was to create a theme with enough natural light and balanced features.
The End Result
These two bathrooms use a similar theme, providing two wonderful and relaxing spaces to this High Salvington property. The design conjured by Aron keeps both spaces feeling light and opulent, with the theme enhanced by a number of special inclusions for this client.
If you have a similar home project, consult our expert designers to see how we can design your dream space.
To arrange an appointment visit a showroom or book an appointment now.
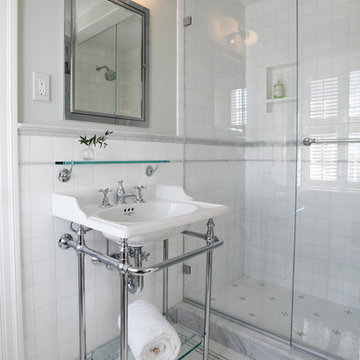
The chair rail and tile border wrap around into the shower. This bath was meant to look like it has always been there in this antique house. Restraint and simplicity prevail.
Photo by Mary Ellen Hendricks
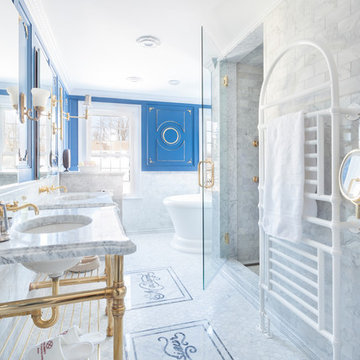
Идея дизайна: главная ванная комната в викторианском стиле с отдельно стоящей ванной, душем в нише, белой плиткой, мраморной плиткой, синими стенами, белым полом, душем с распашными дверями, белой столешницей, консольной раковиной, мраморной столешницей и тумбой под две раковины
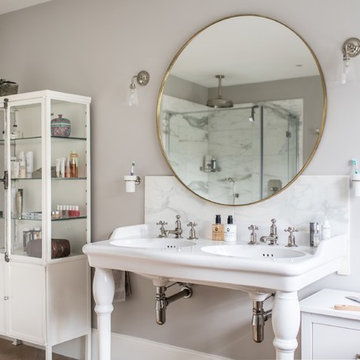
Пример оригинального дизайна: ванная комната среднего размера в стиле неоклассика (современная классика) с серыми стенами, консольной раковиной, белой столешницей, отдельно стоящей ванной, мраморной плиткой и мраморной столешницей
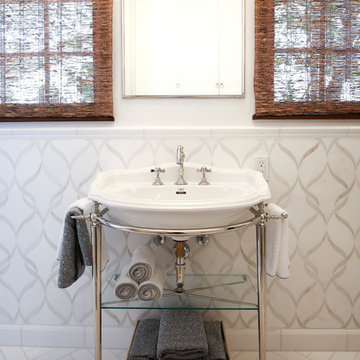
Turned brass legs in Polished Nickel serve as the base for this Italian washbasin.
Стильный дизайн: ванная комната среднего размера в стиле неоклассика (современная классика) с душем в нише, раздельным унитазом, белой плиткой, мраморной плиткой, белыми стенами, мраморным полом, душевой кабиной и консольной раковиной - последний тренд
Стильный дизайн: ванная комната среднего размера в стиле неоклассика (современная классика) с душем в нише, раздельным унитазом, белой плиткой, мраморной плиткой, белыми стенами, мраморным полом, душевой кабиной и консольной раковиной - последний тренд
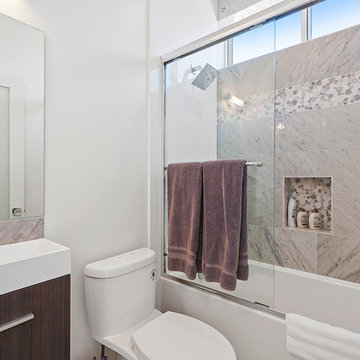
Carrera pebbles with white tile, Quartz counter tops
Stand alone tub with large windows.
Идея дизайна: маленькая ванная комната в стиле модернизм с плоскими фасадами, темными деревянными фасадами, ванной в нише, унитазом-моноблоком, разноцветной плиткой, мраморной плиткой, белыми стенами, полом из керамогранита, консольной раковиной, столешницей из искусственного кварца, серым полом и душем с раздвижными дверями для на участке и в саду
Идея дизайна: маленькая ванная комната в стиле модернизм с плоскими фасадами, темными деревянными фасадами, ванной в нише, унитазом-моноблоком, разноцветной плиткой, мраморной плиткой, белыми стенами, полом из керамогранита, консольной раковиной, столешницей из искусственного кварца, серым полом и душем с раздвижными дверями для на участке и в саду

Источник вдохновения для домашнего уюта: большая главная ванная комната в средиземноморском стиле с плоскими фасадами, белыми фасадами, накладной ванной, раздельным унитазом, серой плиткой, мраморной плиткой, белыми стенами, мраморным полом, консольной раковиной, серым полом, белой столешницей, тумбой под одну раковину, подвесной тумбой, балками на потолке, душем без бортиков и душем с раздвижными дверями
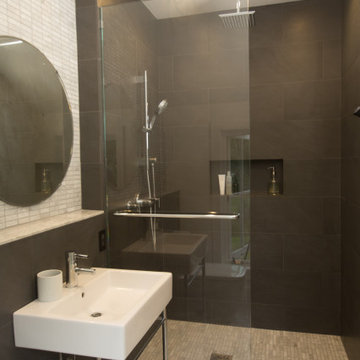
Идея дизайна: ванная комната среднего размера в стиле модернизм с душем без бортиков, серой плиткой, мраморной плиткой, черными стенами, мраморным полом, душевой кабиной, консольной раковиной, серым полом и открытым душем
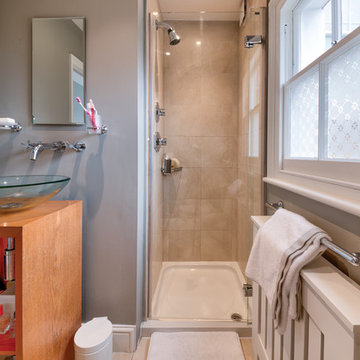
Photographer - Alan Stretton Idisign.co.uk
Источник вдохновения для домашнего уюта: ванная комната среднего размера в современном стиле с фасадами островного типа, фасадами цвета дерева среднего тона, открытым душем, раздельным унитазом, зеленой плиткой, мраморной плиткой, зелеными стенами, полом из травертина, душевой кабиной, консольной раковиной, столешницей из дерева, бежевым полом, душем с распашными дверями и бежевой столешницей
Источник вдохновения для домашнего уюта: ванная комната среднего размера в современном стиле с фасадами островного типа, фасадами цвета дерева среднего тона, открытым душем, раздельным унитазом, зеленой плиткой, мраморной плиткой, зелеными стенами, полом из травертина, душевой кабиной, консольной раковиной, столешницей из дерева, бежевым полом, душем с распашными дверями и бежевой столешницей
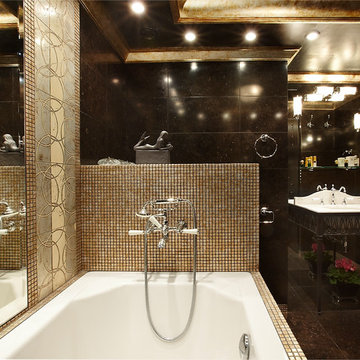
Дмитрий Лившиц - фото
Идея дизайна: маленькая главная ванная комната в стиле фьюжн с полновстраиваемой ванной, душем над ванной, черной плиткой, мраморной плиткой, мраморным полом, консольной раковиной и черным полом для на участке и в саду
Идея дизайна: маленькая главная ванная комната в стиле фьюжн с полновстраиваемой ванной, душем над ванной, черной плиткой, мраморной плиткой, мраморным полом, консольной раковиной и черным полом для на участке и в саду
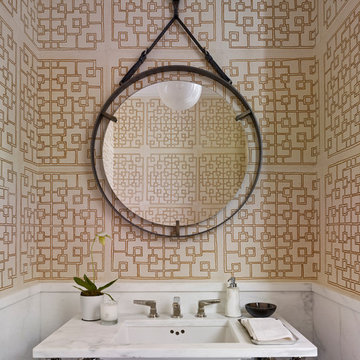
Источник вдохновения для домашнего уюта: туалет в стиле неоклассика (современная классика) с консольной раковиной, разноцветными стенами и мраморной плиткой
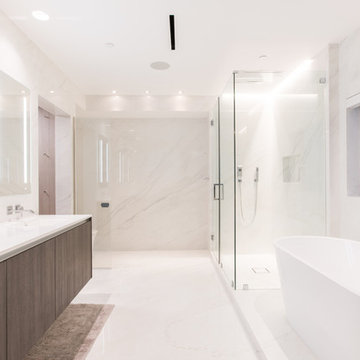
Пример оригинального дизайна: главная ванная комната в современном стиле с плоскими фасадами, темными деревянными фасадами, отдельно стоящей ванной, угловым душем, белой плиткой, мраморной плиткой, белыми стенами, мраморным полом, консольной раковиной, белым полом, душем с распашными дверями и белой столешницей
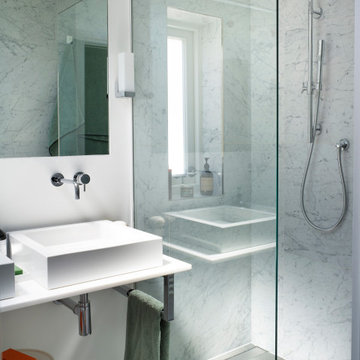
Photo Rachael Smith
Свежая идея для дизайна: маленькая ванная комната в современном стиле с открытым душем, унитазом-моноблоком, черно-белой плиткой, мраморной плиткой, серыми стенами, полом из керамической плитки, душевой кабиной, консольной раковиной, столешницей из плитки, серым полом, открытым душем, белой столешницей, нишей, тумбой под две раковины и подвесной тумбой для на участке и в саду - отличное фото интерьера
Свежая идея для дизайна: маленькая ванная комната в современном стиле с открытым душем, унитазом-моноблоком, черно-белой плиткой, мраморной плиткой, серыми стенами, полом из керамической плитки, душевой кабиной, консольной раковиной, столешницей из плитки, серым полом, открытым душем, белой столешницей, нишей, тумбой под две раковины и подвесной тумбой для на участке и в саду - отличное фото интерьера
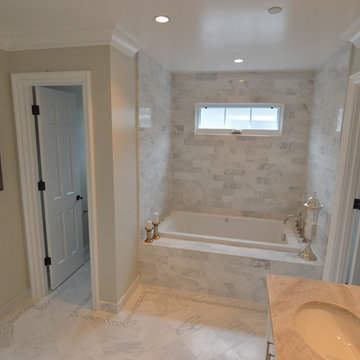
На фото: огромная главная ванная комната в современном стиле с фасадами с утопленной филенкой, белыми фасадами, ванной в нише, серой плиткой, мраморной плиткой, белыми стенами, мраморным полом, консольной раковиной, мраморной столешницей, серым полом, душем в нише и душем с распашными дверями с
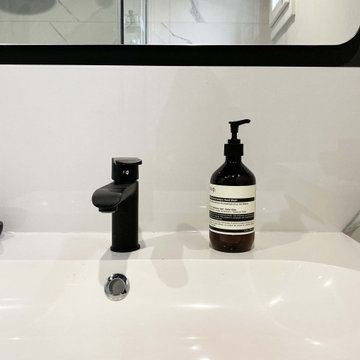
На фото: маленькая детская ванная комната в современном стиле с душем без бортиков, инсталляцией, белой плиткой, мраморной плиткой, черными стенами, полом из керамической плитки, консольной раковиной, черным полом, душем с распашными дверями, белой столешницей, тумбой под одну раковину и подвесной тумбой для на участке и в саду с
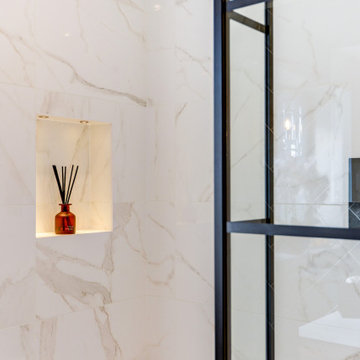
Marble Bathroom in Worthing, West Sussex
A family bathroom and en-suite provide a luxurious relaxing space for local High Salvington, Worthing clients.
The Brief
This bathroom project in High Salvington, Worthing required a luxurious bathroom theme that could be utilised across a larger family bathroom and a smaller en-suite.
The client for this project sought a really on trend design, with multiple personal elements to be incorporated. In addition, lighting improvements were sought to maintain a light theme across both rooms.
Design Elements
Across the two bathrooms designer Aron was tasked with keeping both space light, but also including luxurious elements. In both spaces white marble tiles have been utilised to help balance natural light, whilst adding a premium feel.
In the family bathroom a feature wall with herringbone laid tiles adds another premium element to the space.
To include the required storage in the family bathroom, a wall hung unit from British supplier Saneux has been incorporated. This has been chosen in the natural English Oak finish and uses a handleless system for operation of drawers.
A podium sink sits on top of the furniture unit with a complimenting white also used.
Special Inclusions
This client sought a number of special inclusions to tailor the design to their own style.
Matt black brassware from supplier Saneux has been used throughout, which teams nicely with the marble tiles and the designer shower screen chosen by this client. Around the bath niche alcoves have been incorporated to provide a place to store essentials and decorations, these have been enhanced with discrete downlighting.
Throughout the room lighting enhancements have been made, with wall mounted lights either side of the HiB Xenon mirrored unit, downlights in the ceiling and lighting in niche alcoves.
Our expert fitting team have even undertaken the intricate task of tilling this l-shaped bath panel.
Project Highlight
In addition to the family bathroom, this project involved renovating an existing en-suite.
White marble tiles have again been used, working well with the Pewter Grey bathroom unit from British supplier Saneux’s Air range. A Crosswater shower enclosure is used in this room, with niche alcoves again incorporated.
A key part of the design in this room was to create a theme with enough natural light and balanced features.
The End Result
These two bathrooms use a similar theme, providing two wonderful and relaxing spaces to this High Salvington property. The design conjured by Aron keeps both spaces feeling light and opulent, with the theme enhanced by a number of special inclusions for this client.
If you have a similar home project, consult our expert designers to see how we can design your dream space.
To arrange an appointment visit a showroom or book an appointment now.
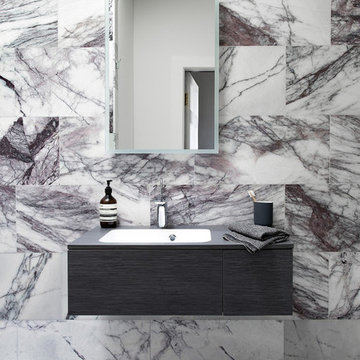
Beautiful marble bathroom.
Douglas Gibb Photography
Источник вдохновения для домашнего уюта: маленькая ванная комната в современном стиле с плоскими фасадами, серыми фасадами, душевой комнатой, инсталляцией, черно-белой плиткой, мраморной плиткой, белыми стенами, мраморным полом, душевой кабиной, консольной раковиной, столешницей из дерева, серым полом, открытым душем и серой столешницей для на участке и в саду
Источник вдохновения для домашнего уюта: маленькая ванная комната в современном стиле с плоскими фасадами, серыми фасадами, душевой комнатой, инсталляцией, черно-белой плиткой, мраморной плиткой, белыми стенами, мраморным полом, душевой кабиной, консольной раковиной, столешницей из дерева, серым полом, открытым душем и серой столешницей для на участке и в саду
Санузел с мраморной плиткой и консольной раковиной – фото дизайна интерьера
8

