Санузел с мраморной плиткой и консольной раковиной – фото дизайна интерьера
Сортировать:
Бюджет
Сортировать:Популярное за сегодня
121 - 140 из 842 фото
1 из 3

Wallpaper was installed to enhance the existing contemporary interiors. Photo by Nick Glimenakis.
Идея дизайна: большой туалет в современном стиле с унитазом-моноблоком, серой плиткой, мраморной плиткой, серыми стенами, мраморным полом, консольной раковиной и серым полом
Идея дизайна: большой туалет в современном стиле с унитазом-моноблоком, серой плиткой, мраморной плиткой, серыми стенами, мраморным полом, консольной раковиной и серым полом
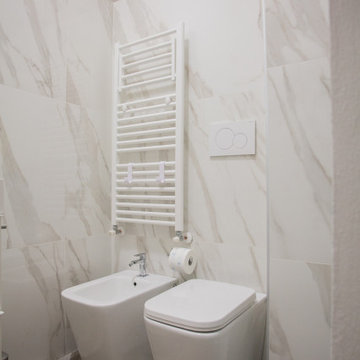
Bagno vista sanitari
Fotografo Giuseppe Tridente
На фото: маленькая ванная комната в современном стиле с плоскими фасадами, белыми фасадами, душем в нише, раздельным унитазом, белой плиткой, мраморной плиткой, белыми стенами, полом из керамогранита, душевой кабиной, консольной раковиной, столешницей из искусственного кварца, разноцветным полом, душем с распашными дверями и белой столешницей для на участке и в саду с
На фото: маленькая ванная комната в современном стиле с плоскими фасадами, белыми фасадами, душем в нише, раздельным унитазом, белой плиткой, мраморной плиткой, белыми стенами, полом из керамогранита, душевой кабиной, консольной раковиной, столешницей из искусственного кварца, разноцветным полом, душем с распашными дверями и белой столешницей для на участке и в саду с
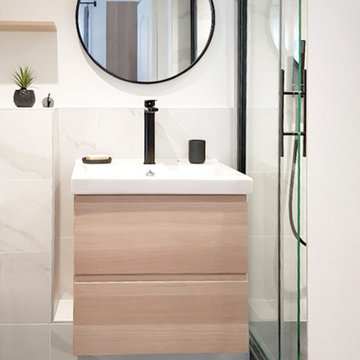
Rénovation d'une petite salle de bain dans un studio parisien dans une ambiance contemporaine. Contraste entre le sol foncé type béton ciré et la blanc du marbre mural. Huisseries et accessoires noirs pour parfaire ces contrastes. La douche, sur-mesure, possède un muret en marbre blanc. Le meuble lavabo et les étagères en chpene apportent de la chaleur.
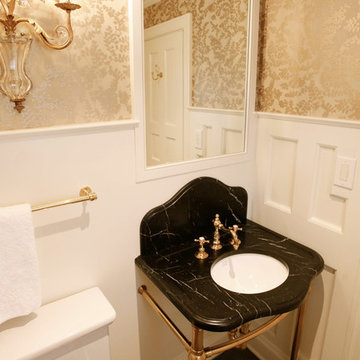
A tiny powder room on the main floor deserved to be dressed up. A vintage style open washstand is fitted with unlacquered brass fixtures and legs. The marble is Black Maquina, with curved backsplash and “dish in” recess around the edges. Wainscot paneling was run 5’ up the wall for an old fashioned effect, along with the built-in mirror.
Photo by Mary Ellen Hendricks
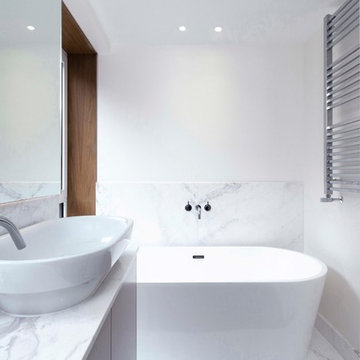
Detail photo of our marble bathing area enclosure with timber window surround detail.
На фото: главная ванная комната среднего размера в современном стиле с плоскими фасадами, бежевыми фасадами, отдельно стоящей ванной, открытым душем, инсталляцией, белой плиткой, мраморной плиткой, белыми стенами, мраморным полом, консольной раковиной, мраморной столешницей, белым полом, душем с распашными дверями и белой столешницей с
На фото: главная ванная комната среднего размера в современном стиле с плоскими фасадами, бежевыми фасадами, отдельно стоящей ванной, открытым душем, инсталляцией, белой плиткой, мраморной плиткой, белыми стенами, мраморным полом, консольной раковиной, мраморной столешницей, белым полом, душем с распашными дверями и белой столешницей с
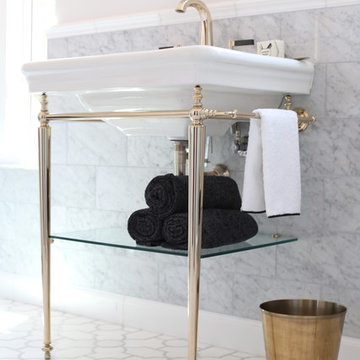
Antique gold washstands with glass shelves offer a place for storing towels and accessories within reach.
На фото: большая главная ванная комната в классическом стиле с открытыми фасадами, белыми фасадами, отдельно стоящей ванной, душем в нише, унитазом-моноблоком, мраморной плиткой, белыми стенами, мраморным полом и консольной раковиной
На фото: большая главная ванная комната в классическом стиле с открытыми фасадами, белыми фасадами, отдельно стоящей ванной, душем в нише, унитазом-моноблоком, мраморной плиткой, белыми стенами, мраморным полом и консольной раковиной
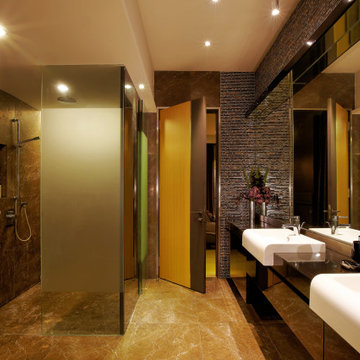
Master ensuite matches the mood of the master bedroom, continuing through with the rich browns and auberine colour scheme. The toilet and shower area are separated by a screened balcony full of plants.
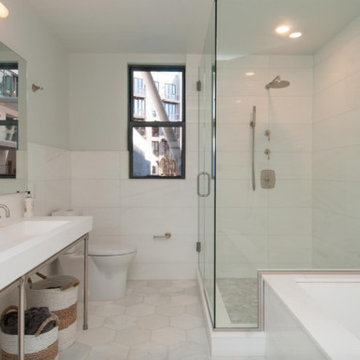
Источник вдохновения для домашнего уюта: главная ванная комната с накладной ванной, душевой комнатой, унитазом-моноблоком, мраморной плиткой, белыми стенами, полом из мозаичной плитки, консольной раковиной и душем с распашными дверями
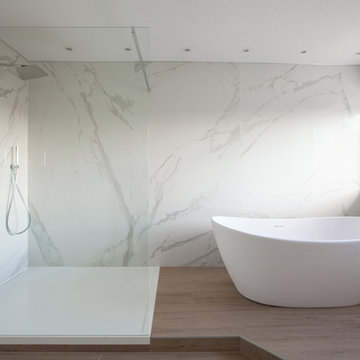
Studio 4 jeudis pour David ILTIS
Пример оригинального дизайна: большая ванная комната в стиле модернизм с белыми фасадами, отдельно стоящей ванной, душем без бортиков, белой плиткой, мраморной плиткой, белыми стенами, душевой кабиной, консольной раковиной, мраморной столешницей, бежевым полом и открытым душем
Пример оригинального дизайна: большая ванная комната в стиле модернизм с белыми фасадами, отдельно стоящей ванной, душем без бортиков, белой плиткой, мраморной плиткой, белыми стенами, душевой кабиной, консольной раковиной, мраморной столешницей, бежевым полом и открытым душем
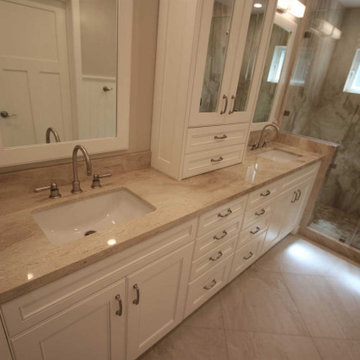
Свежая идея для дизайна: главная ванная комната среднего размера в стиле неоклассика (современная классика) с открытыми фасадами, белыми фасадами, накладной ванной, душевой комнатой, унитазом-моноблоком, серой плиткой, мраморной плиткой, серыми стенами, полом из керамической плитки, консольной раковиной, столешницей из гранита, серым полом, душем с раздвижными дверями и черной столешницей - отличное фото интерьера
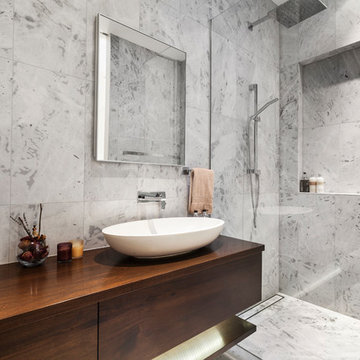
The skylight above the rain shower head provided natural day light into the bathroom, blinds were installed above for privacy.
Photo credit: RoyBoy & Karen Choi
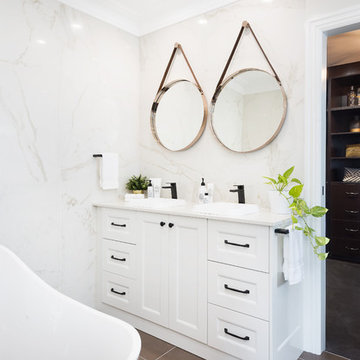
На фото: большая главная ванная комната в морском стиле с фасадами в стиле шейкер, белыми фасадами, отдельно стоящей ванной, мраморной плиткой, полом из травертина, консольной раковиной, мраморной столешницей, серым полом и белой столешницей с
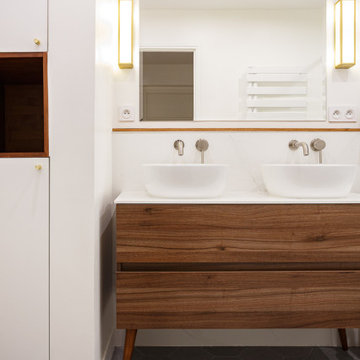
Le projet Gaîté est une rénovation totale d’un appartement de 85m2. L’appartement avait baigné dans son jus plusieurs années, il était donc nécessaire de procéder à une remise au goût du jour. Nous avons conservé les emplacements tels quels. Seul un petit ajustement a été fait au niveau de l’entrée pour créer une buanderie.
Le vert, couleur tendance 2020, domine l’esthétique de l’appartement. On le retrouve sur les façades de la cuisine signées Bocklip, sur les murs en peinture, ou par touche sur le papier peint et les éléments de décoration.
Les espaces s’ouvrent à travers des portes coulissantes ou la verrière permettant à la lumière de circuler plus librement.
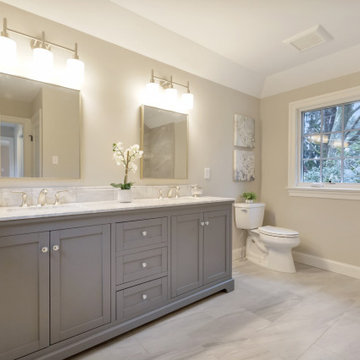
With family life and entertaining in mind, we built this 4,000 sq. ft., 4 bedroom, 3 full baths and 2 half baths house from the ground up! To fit in with the rest of the neighborhood, we constructed an English Tudor style home, but updated it with a modern, open floor plan on the first floor, bright bedrooms, and large windows throughout the home. What sets this home apart are the high-end architectural details that match the home’s Tudor exterior, such as the historically accurate windows encased in black frames. The stunning craftsman-style staircase is a post and rail system, with painted railings. The first floor was designed with entertaining in mind, as the kitchen, living, dining, and family rooms flow seamlessly. The home office is set apart to ensure a quiet space and has its own adjacent powder room. Another half bath and is located off the mudroom. Upstairs, the principle bedroom has a luxurious en-suite bathroom, with Carrera marble floors, furniture quality double vanity, and a large walk in shower. There are three other bedrooms, with a Jack-and-Jill bathroom and an additional hall bathroom.
Rudloff Custom Builders has won Best of Houzz for Customer Service in 2014, 2015 2016, 2017, 2019, and 2020. We also were voted Best of Design in 2016, 2017, 2018, 2019 and 2020, which only 2% of professionals receive. Rudloff Custom Builders has been featured on Houzz in their Kitchen of the Week, What to Know About Using Reclaimed Wood in the Kitchen as well as included in their Bathroom WorkBook article. We are a full service, certified remodeling company that covers all of the Philadelphia suburban area. This business, like most others, developed from a friendship of young entrepreneurs who wanted to make a difference in their clients’ lives, one household at a time. This relationship between partners is much more than a friendship. Edward and Stephen Rudloff are brothers who have renovated and built custom homes together paying close attention to detail. They are carpenters by trade and understand concept and execution. Rudloff Custom Builders will provide services for you with the highest level of professionalism, quality, detail, punctuality and craftsmanship, every step of the way along our journey together.
Specializing in residential construction allows us to connect with our clients early in the design phase to ensure that every detail is captured as you imagined. One stop shopping is essentially what you will receive with Rudloff Custom Builders from design of your project to the construction of your dreams, executed by on-site project managers and skilled craftsmen. Our concept: envision our client’s ideas and make them a reality. Our mission: CREATING LIFETIME RELATIONSHIPS BUILT ON TRUST AND INTEGRITY.
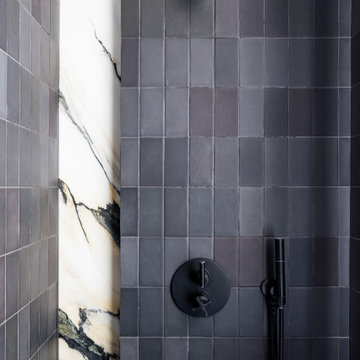
Photo : Romain Ricard
Пример оригинального дизайна: главная ванная комната среднего размера с плоскими фасадами, фасадами цвета дерева среднего тона, ванной на ножках, душем над ванной, черно-белой плиткой, мраморной плиткой, белыми стенами, полом из керамической плитки, консольной раковиной, мраморной столешницей, бежевым полом, открытым душем, белой столешницей, окном, тумбой под две раковины и встроенной тумбой
Пример оригинального дизайна: главная ванная комната среднего размера с плоскими фасадами, фасадами цвета дерева среднего тона, ванной на ножках, душем над ванной, черно-белой плиткой, мраморной плиткой, белыми стенами, полом из керамической плитки, консольной раковиной, мраморной столешницей, бежевым полом, открытым душем, белой столешницей, окном, тумбой под две раковины и встроенной тумбой
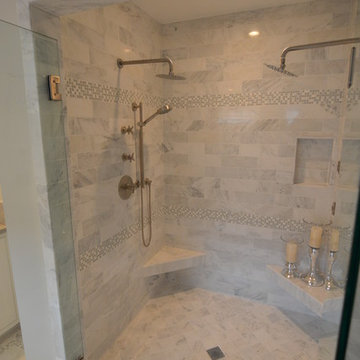
Источник вдохновения для домашнего уюта: огромная главная ванная комната в современном стиле с фасадами с утопленной филенкой, белыми фасадами, душем в нише, серой плиткой, мраморной плиткой, белыми стенами, мраморным полом, серым полом, душем с распашными дверями, ванной в нише, консольной раковиной и мраморной столешницей
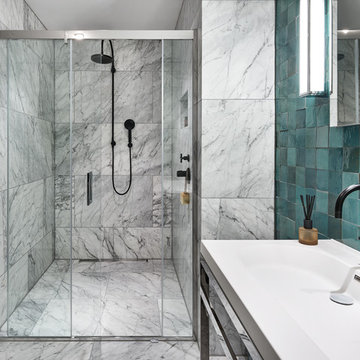
The oversize Master bathroom is covered in statuary marble except for the feature wall in a striking teal zelliges tile. The black Dornbracht taps add edge and the polished stainless vanity console tightens up the looseness of the tiles.
Nick Rochowski photography
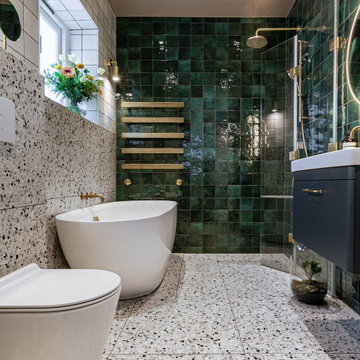
The Simply Bathrooms team created a truly showstopping space here with this family bathroom. Combining together a bespoke double-hinged bath screen in brushed gold from us here at The Shower Lab with Impey Showers wet room and Saneux Poppy Mini wall-hung WC, they made the most of a smaller space. The walls are a mix of Solus Ceramic's Charmed range and their Terrazzo marble tiles and you can also spot the Bard and Brazier's Zingo Sultan floating heated rail.
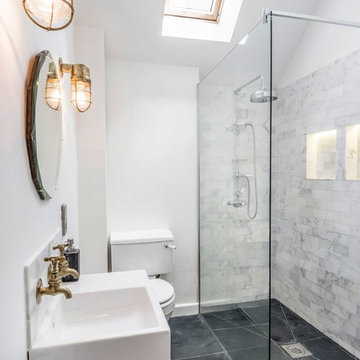
The eye catching industrial look of the shower room. Vintage nautical light fixtures are the perfect finishing touch and provide additional flair.
На фото: ванная комната среднего размера в современном стиле с душевой комнатой, унитазом-моноблоком, мраморной плиткой, белыми стенами, консольной раковиной, черным полом, серой плиткой, полом из керамогранита, душевой кабиной и открытым душем
На фото: ванная комната среднего размера в современном стиле с душевой комнатой, унитазом-моноблоком, мраморной плиткой, белыми стенами, консольной раковиной, черным полом, серой плиткой, полом из керамогранита, душевой кабиной и открытым душем
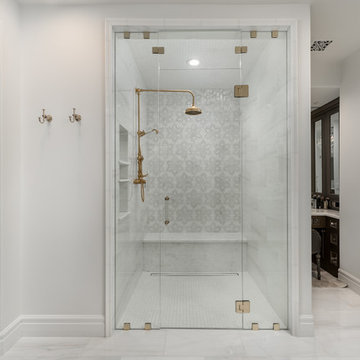
World Renowned Architecture Firm Fratantoni Design created this beautiful home! They design home plans for families all over the world in any size and style. They also have in-house Interior Designer Firm Fratantoni Interior Designers and world class Luxury Home Building Firm Fratantoni Luxury Estates! Hire one or all three companies to design and build and or remodel your home!
Санузел с мраморной плиткой и консольной раковиной – фото дизайна интерьера
7

