Санузел с монолитной раковиной и столешницей из гранита – фото дизайна интерьера
Сортировать:
Бюджет
Сортировать:Популярное за сегодня
21 - 40 из 2 584 фото
1 из 3

The wall and ceiling angles and corners make for a visually interesting space.
Источник вдохновения для домашнего уюта: маленькая ванная комната в классическом стиле с фасадами островного типа, черными фасадами, унитазом-моноблоком, черной плиткой, керамогранитной плиткой, серыми стенами, полом из керамогранита, душевой кабиной, монолитной раковиной, столешницей из гранита, черным полом и черной столешницей для на участке и в саду
Источник вдохновения для домашнего уюта: маленькая ванная комната в классическом стиле с фасадами островного типа, черными фасадами, унитазом-моноблоком, черной плиткой, керамогранитной плиткой, серыми стенами, полом из керамогранита, душевой кабиной, монолитной раковиной, столешницей из гранита, черным полом и черной столешницей для на участке и в саду
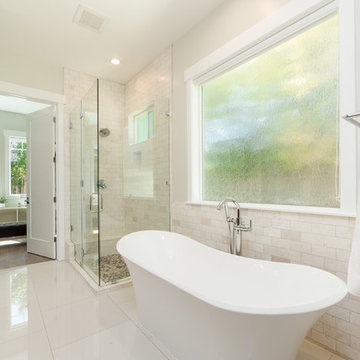
Идея дизайна: главная ванная комната среднего размера в современном стиле с плоскими фасадами, коричневыми фасадами, отдельно стоящей ванной, душем в нише, унитазом-моноблоком, белой плиткой, керамической плиткой, белыми стенами, полом из керамической плитки, монолитной раковиной, столешницей из гранита, белым полом, душем с распашными дверями и синей столешницей
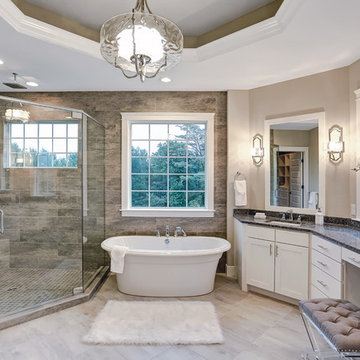
Designer details abound in this custom 2-story home with craftsman style exterior complete with fiber cement siding, attractive stone veneer, and a welcoming front porch. In addition to the 2-car side entry garage with finished mudroom, a breezeway connects the home to a 3rd car detached garage. Heightened 10’ceilings grace the 1st floor and impressive features throughout include stylish trim and ceiling details. The elegant Dining Room to the front of the home features a tray ceiling and craftsman style wainscoting with chair rail. Adjacent to the Dining Room is a formal Living Room with cozy gas fireplace. The open Kitchen is well-appointed with HanStone countertops, tile backsplash, stainless steel appliances, and a pantry. The sunny Breakfast Area provides access to a stamped concrete patio and opens to the Family Room with wood ceiling beams and a gas fireplace accented by a custom surround. A first-floor Study features trim ceiling detail and craftsman style wainscoting. The Owner’s Suite includes craftsman style wainscoting accent wall and a tray ceiling with stylish wood detail. The Owner’s Bathroom includes a custom tile shower, free standing tub, and oversized closet.

Стильный дизайн: главная ванная комната среднего размера в классическом стиле с фасадами в стиле шейкер, белыми фасадами, душем в нише, раздельным унитазом, бежевой плиткой, плиткой из листового камня, зелеными стенами, паркетным полом среднего тона, монолитной раковиной, столешницей из гранита, коричневым полом и шторкой для ванной - последний тренд

Источник вдохновения для домашнего уюта: главная ванная комната среднего размера в классическом стиле с фасадами с выступающей филенкой, белыми фасадами, ванной на ножках, душем в нише, унитазом-моноблоком, белой плиткой, удлиненной плиткой, белыми стенами, светлым паркетным полом, монолитной раковиной и столешницей из гранита

Elegant en-suite was created in a old veranda space of this beautiful Australian Federation home.
Amazing claw foot bath just invites one for a soak!

На фото: большой главный совмещенный санузел в стиле неоклассика (современная классика) с фасадами островного типа, фасадами цвета дерева среднего тона, отдельно стоящей ванной, угловым душем, унитазом-моноблоком, черно-белой плиткой, плиткой кабанчик, серыми стенами, полом из керамогранита, монолитной раковиной, столешницей из гранита, разноцветным полом, душем с распашными дверями, белой столешницей, тумбой под две раковины и напольной тумбой с
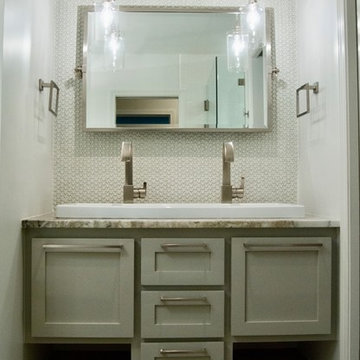
Modern gray bathroom with floating vanity, stainless hardware and hanging glass pendants. White penny round backsplash houses simple Pottery Barn pivot mirror.
Photo by Todd Whittington.
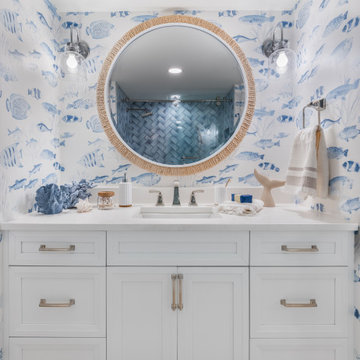
Coastal inspired guest bathroom.
На фото: большая ванная комната в морском стиле с фасадами разных видов, белыми фасадами, накладной ванной, душем над ванной, синими стенами, полом из керамической плитки, душевой кабиной, монолитной раковиной, столешницей из гранита, коричневым полом, душем с распашными дверями, белой столешницей, тумбой под одну раковину, встроенной тумбой и обоями на стенах
На фото: большая ванная комната в морском стиле с фасадами разных видов, белыми фасадами, накладной ванной, душем над ванной, синими стенами, полом из керамической плитки, душевой кабиной, монолитной раковиной, столешницей из гранита, коричневым полом, душем с распашными дверями, белой столешницей, тумбой под одну раковину, встроенной тумбой и обоями на стенах
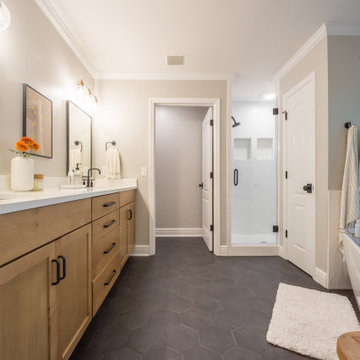
Custom bathroom remodel with a freestanding tub, rainfall showerhead, custom vanity lighting, and tile flooring.
Идея дизайна: главный совмещенный санузел среднего размера в классическом стиле с фасадами с утопленной филенкой, фасадами цвета дерева среднего тона, отдельно стоящей ванной, душем в нише, белой плиткой, керамической плиткой, бежевыми стенами, полом из мозаичной плитки, монолитной раковиной, столешницей из гранита, черным полом, душем с распашными дверями, белой столешницей, тумбой под две раковины и встроенной тумбой
Идея дизайна: главный совмещенный санузел среднего размера в классическом стиле с фасадами с утопленной филенкой, фасадами цвета дерева среднего тона, отдельно стоящей ванной, душем в нише, белой плиткой, керамической плиткой, бежевыми стенами, полом из мозаичной плитки, монолитной раковиной, столешницей из гранита, черным полом, душем с распашными дверями, белой столешницей, тумбой под две раковины и встроенной тумбой
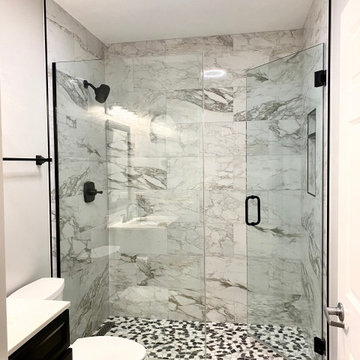
Источник вдохновения для домашнего уюта: ванная комната среднего размера в стиле модернизм с душем в нише, унитазом-моноблоком, разноцветной плиткой, мраморной плиткой, разноцветными стенами, полом из керамогранита, душевой кабиной, монолитной раковиной, столешницей из гранита, серым полом, душем с распашными дверями, белой столешницей, тумбой под одну раковину, напольной тумбой и белыми фасадами
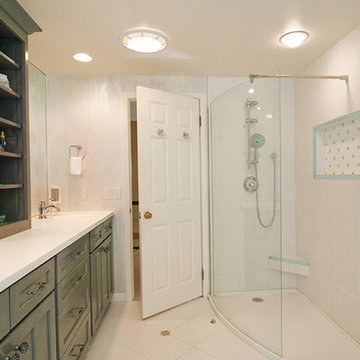
Свежая идея для дизайна: главная ванная комната среднего размера в современном стиле с фасадами с утопленной филенкой, искусственно-состаренными фасадами, открытым душем, белой плиткой, белыми стенами, полом из известняка, монолитной раковиной и столешницей из гранита - отличное фото интерьера
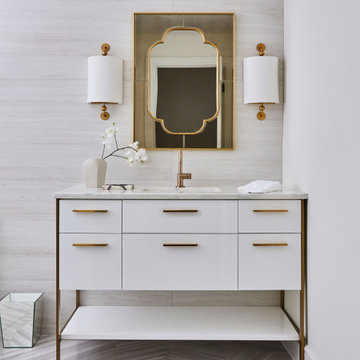
This full gut renovation included entertainment-friendly designs, custom furniture, and thoughtful decor to create a modern, inviting aesthetic that reflects our clients' unique personalities.
This bathroom vanity exudes sophistication with a neutral palette and antique brass accents. The gracefully curved mirror and elegant wall sconces create a harmonious and stylish ambience.
---
Our interior design service area is all of New York City including the Upper East Side and Upper West Side, as well as the Hamptons, Scarsdale, Mamaroneck, Rye, Rye City, Edgemont, Harrison, Bronxville, and Greenwich CT.
For more about Darci Hether, see here: https://darcihether.com/
To learn more about this project, see here: https://darcihether.com/portfolio/new-canaan-sanctuary/
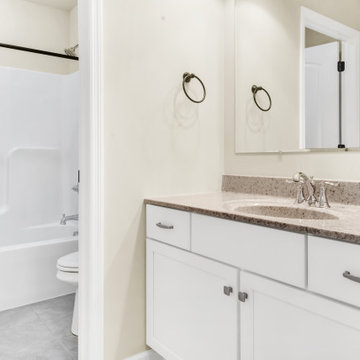
Стильный дизайн: детская ванная комната среднего размера в стиле неоклассика (современная классика) с фасадами в стиле шейкер, белыми фасадами, ванной в нише, душем над ванной, раздельным унитазом, бежевыми стенами, полом из керамической плитки, монолитной раковиной, столешницей из гранита, серым полом, шторкой для ванной, бежевой столешницей, тумбой под одну раковину и встроенной тумбой - последний тренд
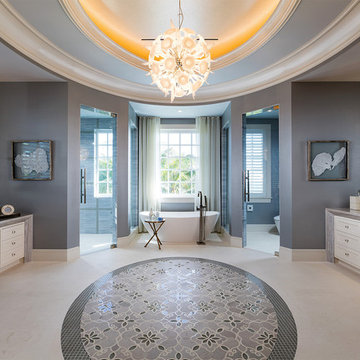
New 2-story residence with additional 9-car garage, exercise room, enoteca and wine cellar below grade. Detached 2-story guest house and 2 swimming pools.
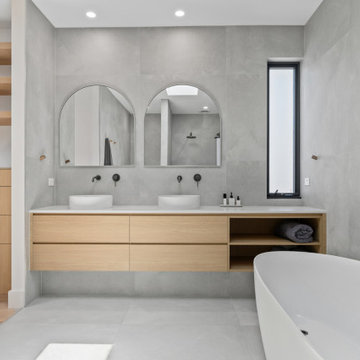
Two family homes capturing south westerly sea views of West Beach. The soaring entrance features an open oak staircase and bridge through the void channels light and sea breezes deep into the home. These homes have simple color and material palette that replicates the neutral warm tones of the sand dunes.

Modern guest bathroom with floor to ceiling tile and Porcelanosa vanity and sink. Equipped with Toto bidet and adjustable handheld shower. Shiny golden accent tile and niche help elevates the look.
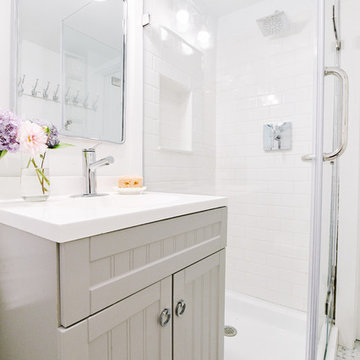
Andrea Pietrangeli http://andrea.media/
Стильный дизайн: маленькая главная ванная комната в морском стиле с фасадами с утопленной филенкой, серыми фасадами, угловым душем, белой плиткой, керамической плиткой, белыми стенами, монолитной раковиной, столешницей из гранита, разноцветным полом, душем с распашными дверями и белой столешницей для на участке и в саду - последний тренд
Стильный дизайн: маленькая главная ванная комната в морском стиле с фасадами с утопленной филенкой, серыми фасадами, угловым душем, белой плиткой, керамической плиткой, белыми стенами, монолитной раковиной, столешницей из гранита, разноцветным полом, душем с распашными дверями и белой столешницей для на участке и в саду - последний тренд
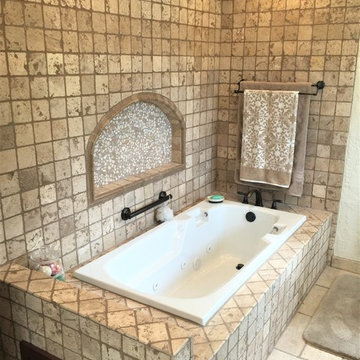
Custom arched shower and niches design with natural stone 4*4 and river rock shower pan. this bathroom also got a new custom vanity with sitting area. oil rubbed bronze fixture completing this beautiful traditional master bathroom remodel By Dream Home Construction
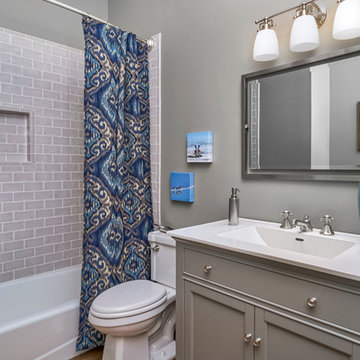
A study in gray - this bathroom is a lovely guest bath, right off the study or guest bedroom. Repose Gray walls, gray subway tile shower walls, a gray bead board vanity cabinet...with touches of blue to give us little pops of color.
Санузел с монолитной раковиной и столешницей из гранита – фото дизайна интерьера
2

