Санузел с монолитной раковиной и столешницей из гранита – фото дизайна интерьера
Сортировать:
Бюджет
Сортировать:Популярное за сегодня
161 - 180 из 2 584 фото
1 из 3

Идея дизайна: маленькая ванная комната в стиле кантри с фасадами с декоративным кантом, белыми фасадами, отдельно стоящей ванной, угловым душем, раздельным унитазом, белой плиткой, керамической плиткой, серыми стенами, душевой кабиной, монолитной раковиной, столешницей из гранита, душем с распашными дверями, белой столешницей, мраморным полом и белым полом для на участке и в саду
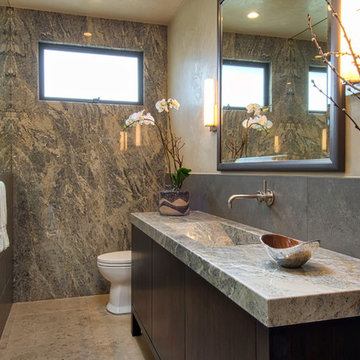
A large single slab granite stone counter with a carved integrated sink gives a slightly industrial yet earthy feel to this contemporary beach powder room. A granite accent wall is reflected beautifully in the adjacent mirror bringing light and contrast to this custom statement room. With the right finishes, even a powder room can become luxurious.
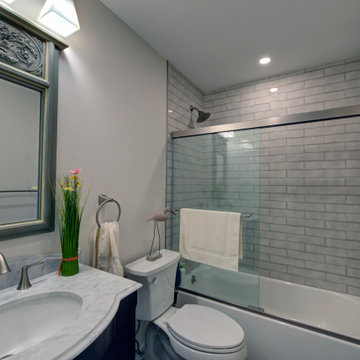
Стильный дизайн: ванная комната в стиле неоклассика (современная классика) с фасадами островного типа, коричневыми фасадами, накладной ванной, душем в нише, раздельным унитазом, керамической плиткой, полом из керамической плитки, монолитной раковиной, столешницей из гранита, душем с раздвижными дверями и серой столешницей - последний тренд
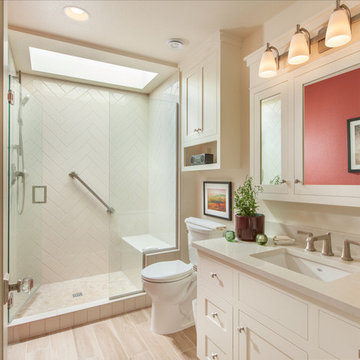
For this small cottage near Bush Park in Salem, we redesigned the kitchen, pantry and laundry room configuration to provide more efficient storage and workspace while keeping the integrity and historical accuracy of the home. In the bathroom we improved the skylight in the shower, installed custom glass doors and set the tile in a herringbone pattern to create an expansive feel that continues to reflect the home’s era. In addition to the kitchen and bathroom remodel, we updated the furnace, created a vibrant custom fireplace mantel in the living room, and rebuilt the front steps and porch overhang.
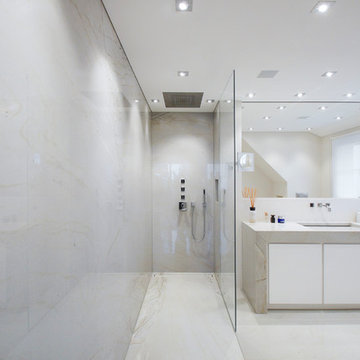
Идея дизайна: главная ванная комната среднего размера в современном стиле с душем без бортиков, бежевыми стенами, столешницей из гранита, монолитной раковиной, плоскими фасадами, белыми фасадами, бежевой плиткой, плиткой из листового камня, белым полом и открытым душем
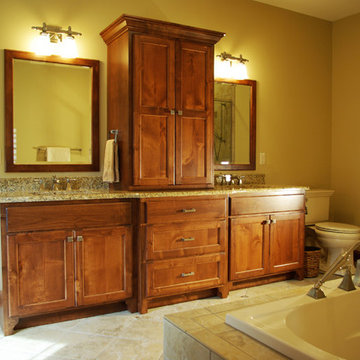
Custom bathroom vanity with linen storage and double sinks
Свежая идея для дизайна: главная ванная комната среднего размера в классическом стиле с монолитной раковиной, фасадами с утопленной филенкой, фасадами цвета дерева среднего тона, накладной ванной, угловым душем, унитазом-моноблоком, желтыми стенами, каменной плиткой, полом из керамогранита и столешницей из гранита - отличное фото интерьера
Свежая идея для дизайна: главная ванная комната среднего размера в классическом стиле с монолитной раковиной, фасадами с утопленной филенкой, фасадами цвета дерева среднего тона, накладной ванной, угловым душем, унитазом-моноблоком, желтыми стенами, каменной плиткой, полом из керамогранита и столешницей из гранита - отличное фото интерьера

На фото: главная ванная комната среднего размера, в белых тонах с отделкой деревом со стиральной машиной в стиле кантри с фасадами в стиле шейкер, раздельным унитазом, белыми стенами, полом из ламината, монолитной раковиной, столешницей из гранита, коричневым полом, тумбой под одну раковину, напольной тумбой, потолком из вагонки, стенами из вагонки, белыми фасадами, душем в нише, черной плиткой, керамической плиткой, душем с распашными дверями и черной столешницей с
Источник вдохновения для домашнего уюта: главная ванная комната среднего размера в стиле неоклассика (современная классика) с фасадами с утопленной филенкой, белыми фасадами, унитазом-моноблоком, зелеными стенами, полом из ламината, монолитной раковиной, столешницей из гранита, серым полом и белой столешницей
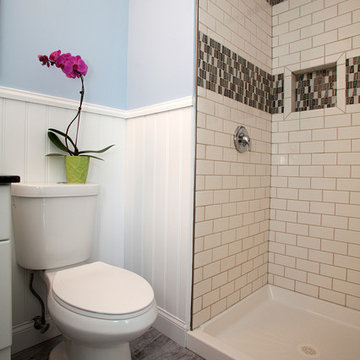
This is the master bathroom. We used sea glass mosaic that helped with our overall theme. All of the schemes flow together from room to room. This bathroom is one of our favorites! We did not pour and tile a custom shower pan because of the clients' budget; however, the clients were delighted with the result!!
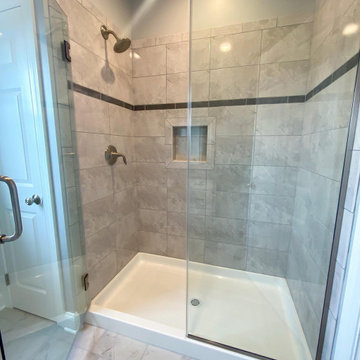
Пример оригинального дизайна: маленькая главная ванная комната с фасадами в стиле шейкер, белыми фасадами, ванной в нише, душем в нише, раздельным унитазом, серой плиткой, керамической плиткой, серыми стенами, полом из керамической плитки, монолитной раковиной, столешницей из гранита, серым полом, душем с распашными дверями, белой столешницей, тумбой под одну раковину и встроенной тумбой для на участке и в саду
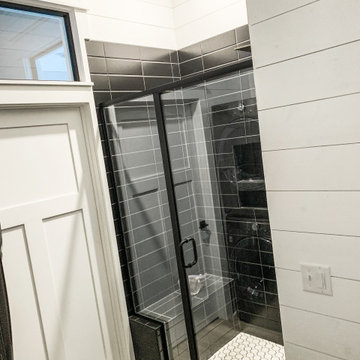
Идея дизайна: главная ванная комната среднего размера, в белых тонах с отделкой деревом в стиле кантри с фасадами в стиле шейкер, белыми фасадами, душем в нише, раздельным унитазом, черной плиткой, керамической плиткой, белыми стенами, полом из ламината, монолитной раковиной, столешницей из гранита, коричневым полом, душем с распашными дверями, черной столешницей, сиденьем для душа, тумбой под одну раковину, напольной тумбой, потолком из вагонки и стенами из вагонки
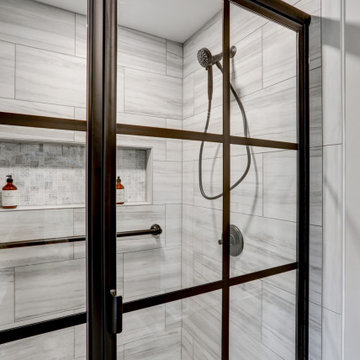
Tile shower with matte black grid sliding doors, shower bench, niche, grab bar, and matte black shower head
Стильный дизайн: главная ванная комната среднего размера в стиле неоклассика (современная классика) с фасадами с утопленной филенкой, серыми фасадами, душем в нише, унитазом-моноблоком, серыми стенами, полом из винила, монолитной раковиной, столешницей из гранита, серым полом, душем с раздвижными дверями, серой столешницей, сиденьем для душа, тумбой под две раковины и встроенной тумбой - последний тренд
Стильный дизайн: главная ванная комната среднего размера в стиле неоклассика (современная классика) с фасадами с утопленной филенкой, серыми фасадами, душем в нише, унитазом-моноблоком, серыми стенами, полом из винила, монолитной раковиной, столешницей из гранита, серым полом, душем с раздвижными дверями, серой столешницей, сиденьем для душа, тумбой под две раковины и встроенной тумбой - последний тренд
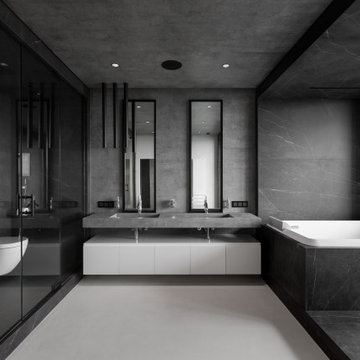
Delve into an oasis of monochromatic sophistication, where exquisite marble surfaces meet minimalistic design elements. This bathroom, with its meticulous attention to detail, exudes a sense of calm and luxury. Linear accents, state-of-the-art fixtures, and the harmonious balance of light and shadow elevate the space, crafting a serene retreat.
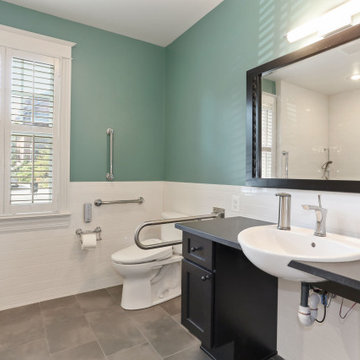
Идея дизайна: большая ванная комната в стиле неоклассика (современная классика) с фасадами в стиле шейкер, черными фасадами, накладной ванной, душем без бортиков, раздельным унитазом, белой плиткой, керамической плиткой, зелеными стенами, полом из керамогранита, монолитной раковиной, столешницей из гранита, серым полом, открытым душем, черной столешницей, сиденьем для душа, тумбой под одну раковину и подвесной тумбой
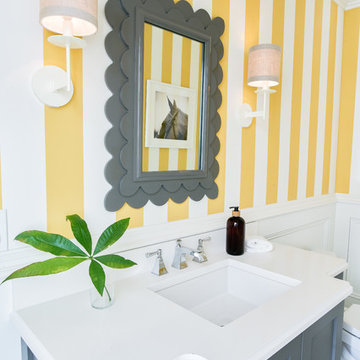
Andrea Pietrangeli http://andrea.media/
На фото: большой туалет в современном стиле с фасадами островного типа, серыми фасадами, разноцветными стенами, полом из керамической плитки, монолитной раковиной, столешницей из гранита, разноцветным полом и белой столешницей
На фото: большой туалет в современном стиле с фасадами островного типа, серыми фасадами, разноцветными стенами, полом из керамической плитки, монолитной раковиной, столешницей из гранита, разноцветным полом и белой столешницей
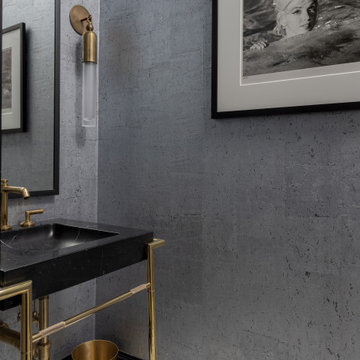
Photography by Michael J. Lee Photography
Источник вдохновения для домашнего уюта: маленький туалет в стиле неоклассика (современная классика) с черными фасадами, раздельным унитазом, серой плиткой, серыми стенами, полом из керамогранита, монолитной раковиной, столешницей из гранита, белым полом, черной столешницей, напольной тумбой и обоями на стенах для на участке и в саду
Источник вдохновения для домашнего уюта: маленький туалет в стиле неоклассика (современная классика) с черными фасадами, раздельным унитазом, серой плиткой, серыми стенами, полом из керамогранита, монолитной раковиной, столешницей из гранита, белым полом, черной столешницей, напольной тумбой и обоями на стенах для на участке и в саду
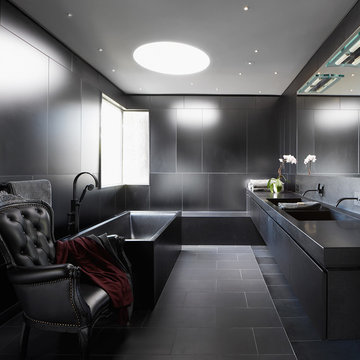
Gallery House
© Virginia Macdonald Photographer Inc
На фото: главная ванная комната в современном стиле с черной плиткой, монолитной раковиной, плоскими фасадами, черными фасадами, столешницей из гранита и отдельно стоящей ванной
На фото: главная ванная комната в современном стиле с черной плиткой, монолитной раковиной, плоскими фасадами, черными фасадами, столешницей из гранита и отдельно стоящей ванной
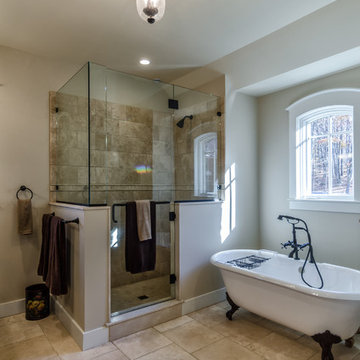
The DIY Channel show "Raising House" recently featured this MossCreek custom designed home. This MossCreek designed home is the Beauthaway and can be found in our ready to purchase home plans. At 3,268 square feet, the house is a Rustic American style that blends a variety of regional architectural elements that can be found throughout the Appalachians from Maine to Georgia.
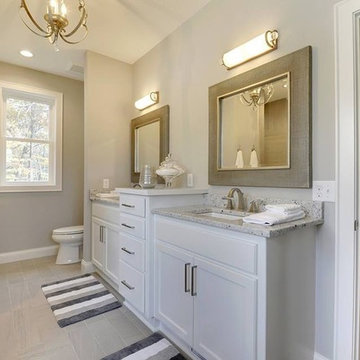
Incorporating the look of wood throughout your bathrooms has never been easier. With this gorgeous porcelain tile, homeowners can now have ease of mind when it comes to durability and water resistance.
CAP Carpet & Flooring is the leading provider of flooring & area rugs in the Twin Cities. CAP Carpet & Flooring is a locally owned and operated company, and we pride ourselves on helping our customers feel welcome from the moment they walk in the door. We are your neighbors. We work and live in your community and understand your needs. You can expect the very best personal service on every visit to CAP Carpet & Flooring and value and warranties on every flooring purchase. Our design team has worked with homeowners, contractors and builders who expect the best. With over 30 years combined experience in the design industry, Angela, Sandy, Sunnie,Maria, Caryn and Megan will be able to help whether you are in the process of building, remodeling, or re-doing. Our design team prides itself on being well versed and knowledgeable on all the up to date products and trends in the floor covering industry as well as countertops, paint and window treatments. Their passion and knowledge is abundant, and we're confident you'll be nothing short of impressed with their expertise and professionalism. When you love your job, it shows: the enthusiasm and energy our design team has harnessed will bring out the best in your project. Make CAP Carpet & Flooring your first stop when considering any type of home improvement project- we are happy to help you every single step of the way.
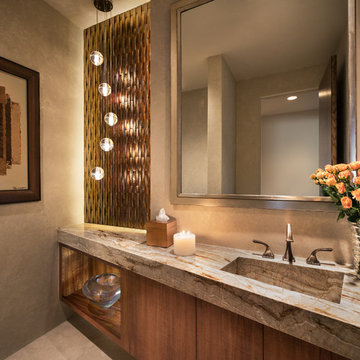
Stunning powder room with amber glass wall, koa cabinet, and granite counter top and integral sink. Bocci lighting
Photo by Mark Boisclair
Project designed by Susie Hersker’s Scottsdale interior design firm Design Directives. Design Directives is active in Phoenix, Paradise Valley, Cave Creek, Carefree, Sedona, and beyond.
For more about Design Directives, click here: https://susanherskerasid.com/
To learn more about this project, click here: https://susanherskerasid.com/contemporary-scottsdale-home/
Санузел с монолитной раковиной и столешницей из гранита – фото дизайна интерьера
9

