Санузел с монолитной раковиной – фото дизайна интерьера
Сортировать:
Бюджет
Сортировать:Популярное за сегодня
101 - 120 из 354 фото
1 из 3
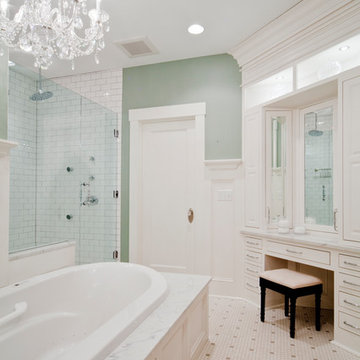
Photography by Starboard & Port of Springfield, Missouri.
Идея дизайна: огромная главная ванная комната в классическом стиле с душем в нише, зелеными стенами, полом из мозаичной плитки, монолитной раковиной, белым полом, душем с распашными дверями и белой столешницей
Идея дизайна: огромная главная ванная комната в классическом стиле с душем в нише, зелеными стенами, полом из мозаичной плитки, монолитной раковиной, белым полом, душем с распашными дверями и белой столешницей
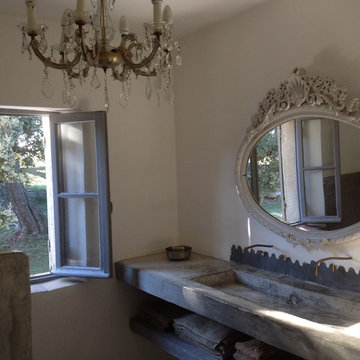
Luis Alvarez
Пример оригинального дизайна: главная ванная комната среднего размера в средиземноморском стиле с открытыми фасадами, серыми фасадами, инсталляцией, белыми стенами, бетонным полом, монолитной раковиной и столешницей из бетона
Пример оригинального дизайна: главная ванная комната среднего размера в средиземноморском стиле с открытыми фасадами, серыми фасадами, инсталляцией, белыми стенами, бетонным полом, монолитной раковиной и столешницей из бетона
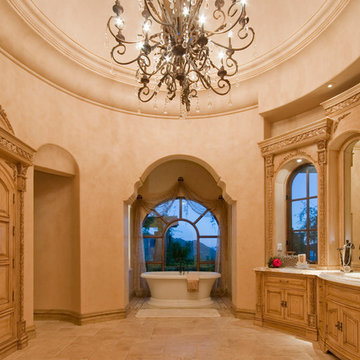
Every luxury home needs a master suite, and what a master suite without a luxurious master bath?! Fratantoni Luxury Estates design-builds the most elegant Master Bathrooms in Arizona!
For more inspiring photos and bathroom ideas follow us on Facebook, Pinterest, Twitter and Instagram!
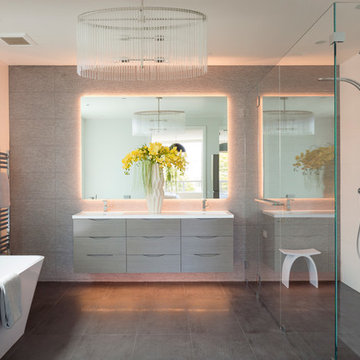
Идея дизайна: главная ванная комната в современном стиле с монолитной раковиной, плоскими фасадами, светлыми деревянными фасадами, отдельно стоящей ванной и душем без бортиков

Our Lake Forest project transformed a traditional master bathroom into a harmonious blend of timeless design and practicality. We expanded the space, added a luxurious walk-in shower, and his-and-her sinks, all adorned with exquisite tile work. Witness the transformation!
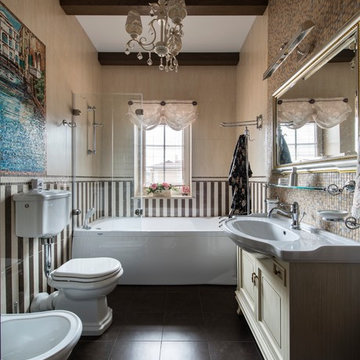
Свежая идея для дизайна: главная ванная комната в классическом стиле с бежевыми фасадами, ванной в нише, раздельным унитазом, бежевой плиткой, монолитной раковиной и коричневым полом - отличное фото интерьера
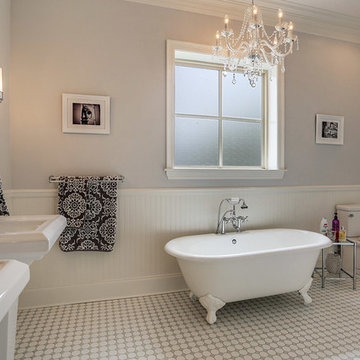
На фото: большая главная ванная комната в классическом стиле с монолитной раковиной, столешницей из искусственного камня, ванной на ножках, унитазом-моноблоком, белой плиткой, белыми стенами, душем над ванной, полом из мозаичной плитки, белым полом и открытым душем
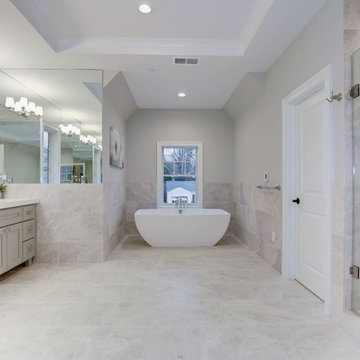
Beautiful new construction home by BrandBern Construction company on an infill lot in Bethesda, MD
Kevin Scrimgeour
На фото: большая главная ванная комната в стиле кантри с фасадами с утопленной филенкой, серыми фасадами, отдельно стоящей ванной, душем в нише, разноцветной плиткой, мраморной плиткой, серыми стенами, мраморным полом, монолитной раковиной, столешницей из искусственного кварца, разноцветным полом, душем с распашными дверями и белой столешницей
На фото: большая главная ванная комната в стиле кантри с фасадами с утопленной филенкой, серыми фасадами, отдельно стоящей ванной, душем в нише, разноцветной плиткой, мраморной плиткой, серыми стенами, мраморным полом, монолитной раковиной, столешницей из искусственного кварца, разноцветным полом, душем с распашными дверями и белой столешницей
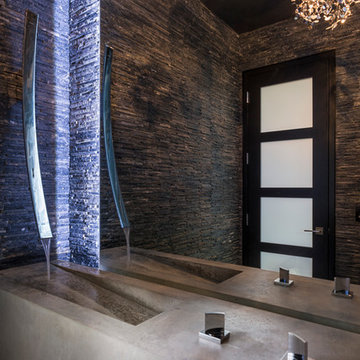
Gabe Border Photo Director at CandyHour Media
Источник вдохновения для домашнего уюта: туалет в современном стиле с монолитной раковиной и столешницей из бетона
Источник вдохновения для домашнего уюта: туалет в современном стиле с монолитной раковиной и столешницей из бетона
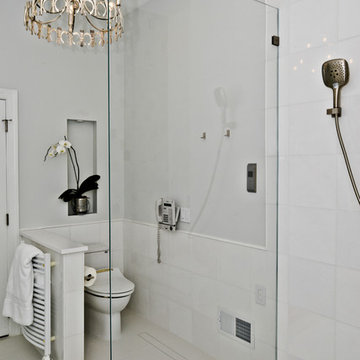
This baby boomer couple recently settled in the Haymarket area.
Their bathroom was located behind the garage from which we took a few inches to contribute to the bathroom space, offering them a large walk in shower, with
Digital controls designed for multiple shower heads . With a new waterfall free standing tub/ faucet slipper tub taking the space of the old large decked tub. We used a Victoria & Albert modern free standing tub, which brought spa feel to the room. The old space from the closet was used to create enough space for the bench area. It has a modern look linear drain in wet room. Adding a decorative touch and more lighting, is a beautiful chandelier outside of the wet room.
Behind the new commode area is a niche.
New vanities, sleek, yet spacious, allowing for more storage.
The large mirror and hidden medicine cabinets with decorative lighting added more of the contemporariness to the space.
Around this bath, we used large space tile. With a Classic look of black and white tile that complement the mosaic tile used creatively, making this bathroom undeniably stunning.
The smart use of mosaic tile on the back wall of the shower and tub area has put this project on the cover sheet of most design magazine.
The privacy wall offers closure for the commode from the front entry. Classy yet simple is how they described their new master bath suite.
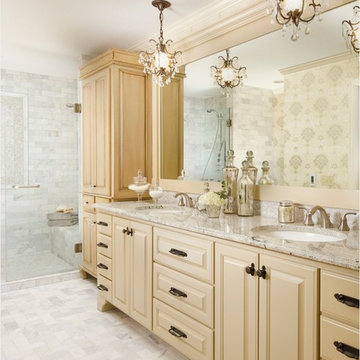
This mini chandelier from Murray Feiss features majestic crystal designs around a scroll detailed frame. The bronze finish complements the classic chandelier. It can also be used as a hanging fixture or mounted close to the ceiling. This chandelier has an antique look with brilliant crystal accents.
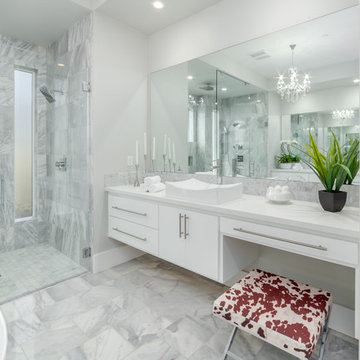
Пример оригинального дизайна: главная ванная комната среднего размера в стиле модернизм с плоскими фасадами, белыми фасадами, отдельно стоящей ванной, двойным душем, унитазом-моноблоком, белой плиткой, каменной плиткой, белыми стенами, мраморным полом, монолитной раковиной, столешницей из известняка, серым полом, открытым душем и белой столешницей
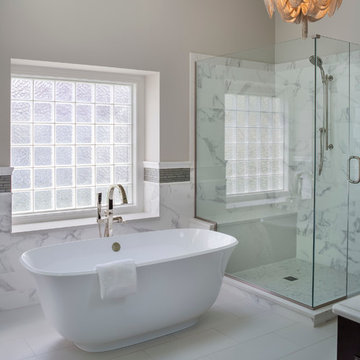
Like a gorgeous piece of jewelery, the crowning jewel of this bathroom is the dramatic brushed nickel draping chain chandelier. New 12 x 22 brick patterned Marca Corona Italian tile was chosen to wrap the bathroom and shower walls, pairing perfectly with the crisp white 12×24 Caesar tiled floor. See the Before & After pictures from this bathroom remodel by Design Connection, Inc. here: http://www.designconnectioninc.com/portfolio/bathroom-in-leawood-ks/
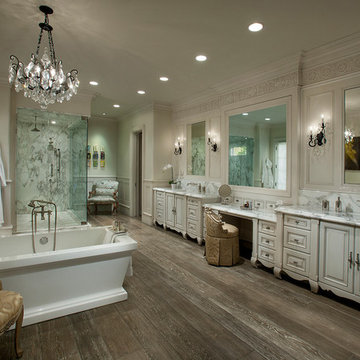
World Renowned Architecture Firm Fratantoni Design created this beautiful home! They design home plans for families all over the world in any size and style. They also have in-house Interior Designer Firm Fratantoni Interior Designers and world class Luxury Home Building Firm Fratantoni Luxury Estates! Hire one or all three companies to design and build and or remodel your home!
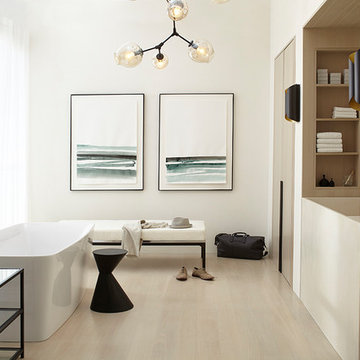
A contemporary space with all the amenities possible to turn your master bathroom into a retreat.
Photo: Earl Kendall
Свежая идея для дизайна: главная ванная комната среднего размера в современном стиле с плоскими фасадами, светлыми деревянными фасадами, отдельно стоящей ванной, открытым душем, биде, белыми стенами, светлым паркетным полом, монолитной раковиной и столешницей из бетона - отличное фото интерьера
Свежая идея для дизайна: главная ванная комната среднего размера в современном стиле с плоскими фасадами, светлыми деревянными фасадами, отдельно стоящей ванной, открытым душем, биде, белыми стенами, светлым паркетным полом, монолитной раковиной и столешницей из бетона - отличное фото интерьера
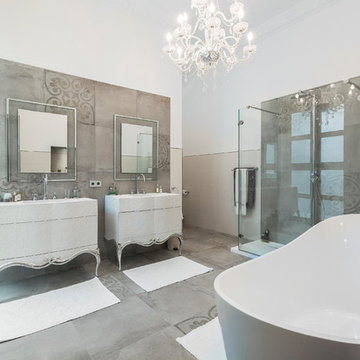
На фото: большая главная ванная комната в классическом стиле с белыми фасадами, отдельно стоящей ванной, душем в нише, белыми стенами, монолитной раковиной и плоскими фасадами с
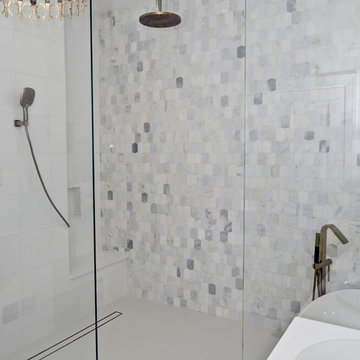
This baby boomer couple recently settled in the Haymarket area.
Their bathroom was located behind the garage from which we took a few inches to contribute to the bathroom space, offering them a large walk in shower, with
Digital controls designed for multiple shower heads . With a new waterfall free standing tub/ faucet slipper tub taking the space of the old large decked tub. We used a Victoria & Albert modern free standing tub, which brought spa feel to the room. The old space from the closet was used to create enough space for the bench area. It has a modern look linear drain in wet room. Adding a decorative touch and more lighting, is a beautiful chandelier outside of the wet room.
Behind the new commode area is a niche.
New vanities, sleek, yet spacious, allowing for more storage.
The large mirror and hidden medicine cabinets with decorative lighting added more of the contemporariness to the space.
Around this bath, we used large space tile. With a Classic look of black and white tile that complement the mosaic tile used creatively, making this bathroom undeniably stunning.
The smart use of mosaic tile on the back wall of the shower and tub area has put this project on the cover sheet of most design magazine.
The privacy wall offers closure for the commode from the front entry. Classy yet simple is how they described their new master bath suite.
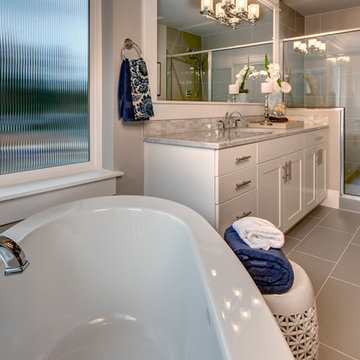
На фото: большая главная ванная комната в стиле неоклассика (современная классика) с открытыми фасадами, белыми фасадами, отдельно стоящей ванной, унитазом-моноблоком, серой плиткой, керамогранитной плиткой, серыми стенами, полом из ламината, монолитной раковиной, столешницей из гранита и душем в нише
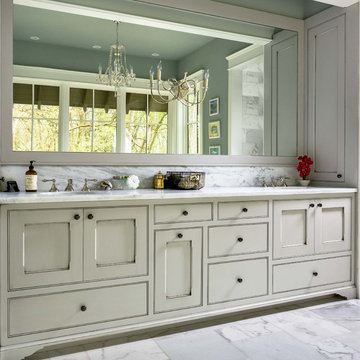
Marty Paoletta
Пример оригинального дизайна: большая главная ванная комната в классическом стиле с фасадами с декоративным кантом, серыми фасадами, открытым душем, белой плиткой, зелеными стенами, мраморным полом, монолитной раковиной и мраморной столешницей
Пример оригинального дизайна: большая главная ванная комната в классическом стиле с фасадами с декоративным кантом, серыми фасадами, открытым душем, белой плиткой, зелеными стенами, мраморным полом, монолитной раковиной и мраморной столешницей
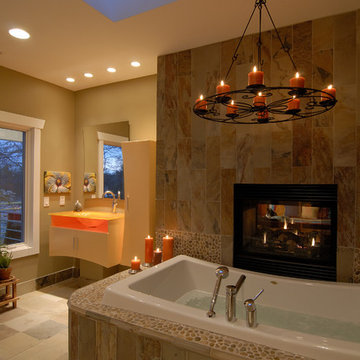
Стильный дизайн: большая главная ванная комната в стиле фьюжн с накладной ванной, бежевыми стенами, полом из керамической плитки, монолитной раковиной, стеклянной столешницей, бежевым полом, плоскими фасадами, светлыми деревянными фасадами, бежевой плиткой и керамической плиткой - последний тренд
Санузел с монолитной раковиной – фото дизайна интерьера
6

