Санузел с монолитной раковиной – фото дизайна интерьера
Сортировать:
Бюджет
Сортировать:Популярное за сегодня
1 - 20 из 354 фото
1 из 3

Источник вдохновения для домашнего уюта: туалет среднего размера в современном стиле с белой плиткой, плоскими фасадами, унитазом-моноблоком, белыми стенами, монолитной раковиной, столешницей из искусственного кварца и белой столешницей

The SW-110S is a relatively small bathtub with a modern curved oval design. All of our bathtubs are made of durable white stone resin composite and available in a matte or glossy finish. This tub combines elegance, durability, and convenience with its high quality construction and chic modern design. This cylinder shaped freestanding tub will surely be the center of attention and will add a modern feel to your new bathroom. Its height from drain to overflow will give you plenty of space and comfort to enjoy a relaxed soaking bathtub experience.
Item#: SW-110S
Product Size (inches): 63 L x 31.5 W x 21.3 H inches
Material: Solid Surface/Stone Resin
Color / Finish: Matte White (Glossy Optional)
Product Weight: 396.8 lbs
Water Capacity: 82 Gallons
Drain to Overflow: 13.8 Inches
FEATURES
This bathtub comes with: A complimentary pop-up drain (Does NOT include any additional piping). All of our bathtubs come equipped with an overflow. The overflow is built integral to the body of the bathtub and leads down to the drain assembly (provided for free). There is only one rough-in waste pipe necessary to drain both the overflow and drain assembly (no visible piping). Please ensure that all of the seals are tightened properly to prevent leaks before completing installation.
If you require an easier installation for our free standing bathtubs, look into purchasing the Bathtub Rough-In Drain Kit for Freestanding Bathtubs.
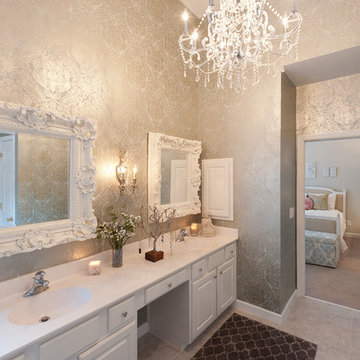
Chris Smith
http://chrisandcamiphotography.com
Свежая идея для дизайна: ванная комната в викторианском стиле с монолитной раковиной, фасадами с выступающей филенкой, белыми фасадами, разноцветными стенами и серой плиткой - отличное фото интерьера
Свежая идея для дизайна: ванная комната в викторианском стиле с монолитной раковиной, фасадами с выступающей филенкой, белыми фасадами, разноцветными стенами и серой плиткой - отличное фото интерьера

Every luxury home needs a master suite, and what a master suite without a luxurious master bath?! Fratantoni Luxury Estates design-builds the most elegant Master Bathrooms in Arizona!
For more inspiring photos and bathroom ideas follow us on Facebook, Pinterest, Twitter and Instagram!

This baby boomer couple recently settled in the Haymarket area.
Their bathroom was located behind the garage from which we took a few inches to contribute to the bathroom space, offering them a large walk in shower, with
Digital controls designed for multiple shower heads . With a new waterfall free standing tub/ faucet slipper tub taking the space of the old large decked tub. We used a Victoria & Albert modern free standing tub, which brought spa feel to the room. The old space from the closet was used to create enough space for the bench area. It has a modern look linear drain in wet room. Adding a decorative touch and more lighting, is a beautiful chandelier outside of the wet room.
Behind the new commode area is a niche.
New vanities, sleek, yet spacious, allowing for more storage.
The large mirror and hidden medicine cabinets with decorative lighting added more of the contemporariness to the space.
Around this bath, we used large space tile. With a Classic look of black and white tile that complement the mosaic tile used creatively, making this bathroom undeniably stunning.
The smart use of mosaic tile on the back wall of the shower and tub area has put this project on the cover sheet of most design magazine.
The privacy wall offers closure for the commode from the front entry. Classy yet simple is how they described their new master bath suite.
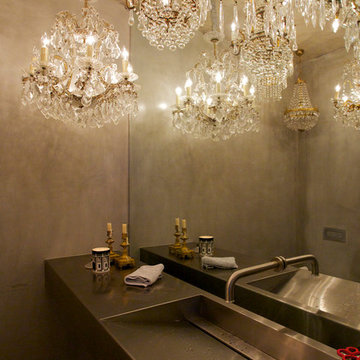
Источник вдохновения для домашнего уюта: туалет в современном стиле с столешницей из нержавеющей стали, монолитной раковиной и серыми стенами
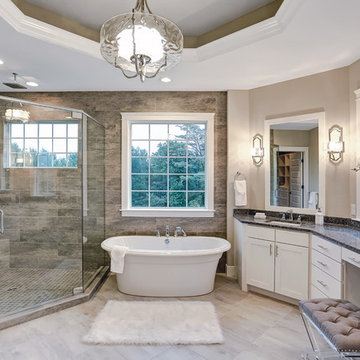
Designer details abound in this custom 2-story home with craftsman style exterior complete with fiber cement siding, attractive stone veneer, and a welcoming front porch. In addition to the 2-car side entry garage with finished mudroom, a breezeway connects the home to a 3rd car detached garage. Heightened 10’ceilings grace the 1st floor and impressive features throughout include stylish trim and ceiling details. The elegant Dining Room to the front of the home features a tray ceiling and craftsman style wainscoting with chair rail. Adjacent to the Dining Room is a formal Living Room with cozy gas fireplace. The open Kitchen is well-appointed with HanStone countertops, tile backsplash, stainless steel appliances, and a pantry. The sunny Breakfast Area provides access to a stamped concrete patio and opens to the Family Room with wood ceiling beams and a gas fireplace accented by a custom surround. A first-floor Study features trim ceiling detail and craftsman style wainscoting. The Owner’s Suite includes craftsman style wainscoting accent wall and a tray ceiling with stylish wood detail. The Owner’s Bathroom includes a custom tile shower, free standing tub, and oversized closet.

Elegant en-suite was created in a old veranda space of this beautiful Australian Federation home.
Amazing claw foot bath just invites one for a soak!
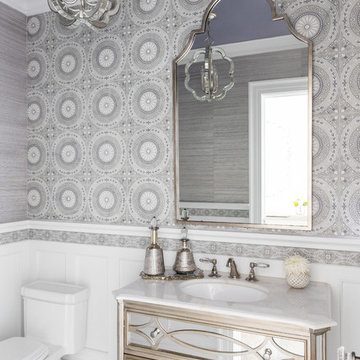
Raquel Langworthy
Свежая идея для дизайна: маленькая ванная комната в морском стиле с фасадами островного типа, серыми фасадами, унитазом-моноблоком, разноцветной плиткой, цементной плиткой, серыми стенами, полом из мозаичной плитки, монолитной раковиной, мраморной столешницей и белой столешницей для на участке и в саду - отличное фото интерьера
Свежая идея для дизайна: маленькая ванная комната в морском стиле с фасадами островного типа, серыми фасадами, унитазом-моноблоком, разноцветной плиткой, цементной плиткой, серыми стенами, полом из мозаичной плитки, монолитной раковиной, мраморной столешницей и белой столешницей для на участке и в саду - отличное фото интерьера

Southwestern style powder room with integrated sink and textured walls.
Architect: Urban Design Associates
Builder: R-Net Custom Homes
Interiors: Billie Springer
Photography: Thompson Photographic
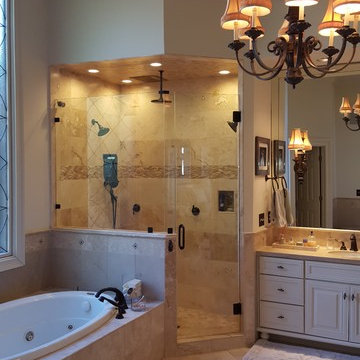
Shower After....
Seperate Shower Valves and Spray Heads with Adjustable Rain Head. Recessed Lighting. Travertine Tile Through-out. Sound Transducer on Glass Enclosure
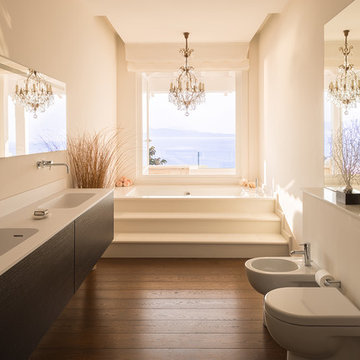
Photographer: Henry Woide - www.henrywoide.co.uk
Источник вдохновения для домашнего уюта: главная ванная комната среднего размера в морском стиле с темными деревянными фасадами, биде, белыми стенами, темным паркетным полом, столешницей из искусственного кварца, коричневым полом, плоскими фасадами, полновстраиваемой ванной и монолитной раковиной
Источник вдохновения для домашнего уюта: главная ванная комната среднего размера в морском стиле с темными деревянными фасадами, биде, белыми стенами, темным паркетным полом, столешницей из искусственного кварца, коричневым полом, плоскими фасадами, полновстраиваемой ванной и монолитной раковиной
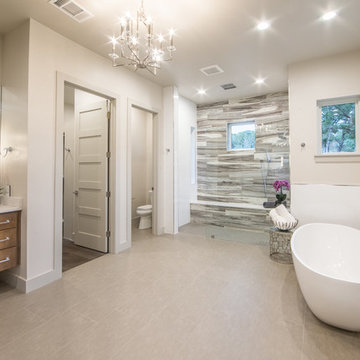
Источник вдохновения для домашнего уюта: большая главная ванная комната в современном стиле с плоскими фасадами, фасадами цвета дерева среднего тона, отдельно стоящей ванной, душем без бортиков, раздельным унитазом, серой плиткой, разноцветной плиткой, белой плиткой, керамической плиткой, белыми стенами, монолитной раковиной, столешницей из искусственного камня и полом из керамической плитки
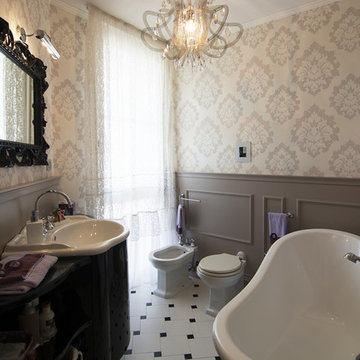
Bagno in stile Vittoriano con carta da parati adatta ad ambienti umidi (viene utilizzata anche negli Hotel) e boiserie color tortora. Vasca con piedi di Leone in resina, rubinetterie vecchio stile con manopole in ceramica e lampdario a sopsensione con Swarovsky di Slamp. Il pavimento ricorda le ceramiche con tozzetto a contrasto ma in realtà è realizzato con un disegno particolare in modo da utilizzare solo piastrelle quadrate ed ottimizzare i costi. La tenda di pizzo incornicia la grande finestra. La dolcezza dei colori è contrastata dal mobiletto nero lucido realizzato su misura sul quale poggia il lavabo Montebianco.
RBS Photo
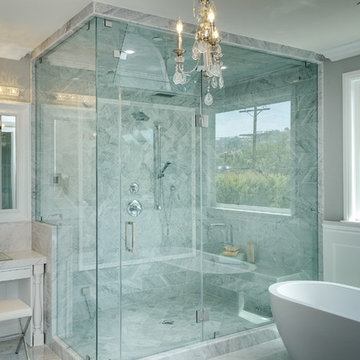
AcmeStudios
На фото: огромная главная ванная комната в классическом стиле с монолитной раковиной, фасадами с утопленной филенкой, мраморной столешницей, отдельно стоящей ванной, двойным душем, белой плиткой, каменной плиткой, серыми стенами и мраморным полом
На фото: огромная главная ванная комната в классическом стиле с монолитной раковиной, фасадами с утопленной филенкой, мраморной столешницей, отдельно стоящей ванной, двойным душем, белой плиткой, каменной плиткой, серыми стенами и мраморным полом
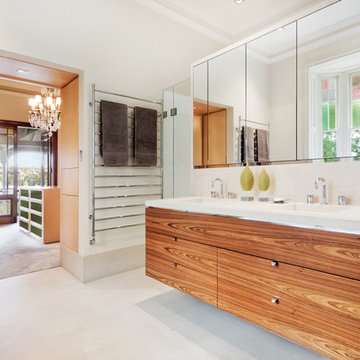
For this Woolwich master bathroom, Salt interiors created a floating vanity in Louro Preto timber veneer with mitered corners to shows the perfect book match joins. The mirrored shave cabinets were created to provide enough storage to keep his and hers separate.
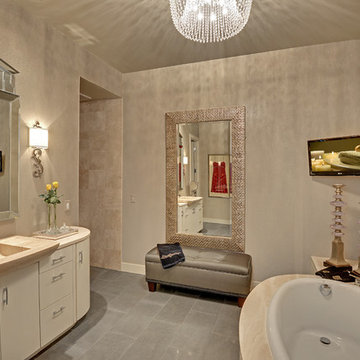
Spacecrafting
Пример оригинального дизайна: ванная комната в стиле неоклассика (современная классика) с монолитной раковиной, плоскими фасадами, бежевыми фасадами, накладной ванной и бежевой плиткой
Пример оригинального дизайна: ванная комната в стиле неоклассика (современная классика) с монолитной раковиной, плоскими фасадами, бежевыми фасадами, накладной ванной и бежевой плиткой
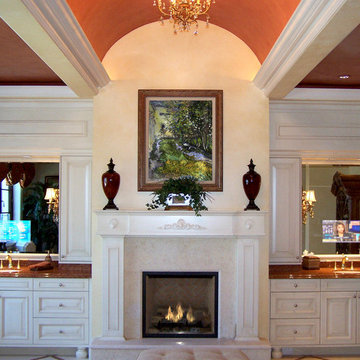
Seamlessly incorporate video into bathrooms, dressing rooms and spas without ever having to see the TV. This modern bathroom features a Séura Vanity TV Mirror.
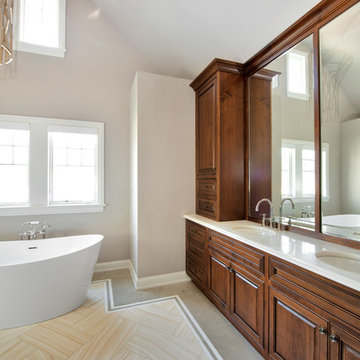
Свежая идея для дизайна: главная ванная комната среднего размера в викторианском стиле с фасадами островного типа, темными деревянными фасадами, отдельно стоящей ванной, душем в нише, белой плиткой, серыми стенами, монолитной раковиной, полом из терракотовой плитки, мраморной столешницей и бежевым полом - отличное фото интерьера

PHOTO CREDIT: INTERIOR DESIGN BY: HOUSE OF JORDYN ©
We can’t say enough about powder rooms, we love them! Even though they are small spaces, it still presents an amazing opportunity to showcase your design style! Our clients requested a modern and sleek customized look. With this in mind, we were able to give them special features like a wall mounted faucet, a mosaic tile accent wall, and a custom vanity. One of the challenges that comes with this design are the additional plumbing features. We even went a step ahead an installed a seamless access wall panel in the room behind the space with access to all the pipes. This way their beautiful accent wall will never be compromised if they ever need to access the pipes.
Санузел с монолитной раковиной – фото дизайна интерьера
1

