Санузел с металлической плиткой и плиткой под дерево – фото дизайна интерьера
Сортировать:
Бюджет
Сортировать:Популярное за сегодня
41 - 60 из 1 878 фото
1 из 3

Ce petit espace a été transformé en salle d'eau avec 3 espaces de la même taille. On y entre par une porte à galandage. à droite la douche à receveur blanc ultra plat, au centre un meuble vasque avec cette dernière de forme ovale posée dessus et à droite des WC suspendues. Du sol au plafond, les murs sont revêtus d'un carrelage imitation bois afin de donner à l'espace un esprit SPA de chalet. Les muret à mi hauteur séparent les espaces tout en gardant un esprit aéré. Le carrelage au sol est gris ardoise pour parfaire l'ambiance nature en associant végétal et minéral.
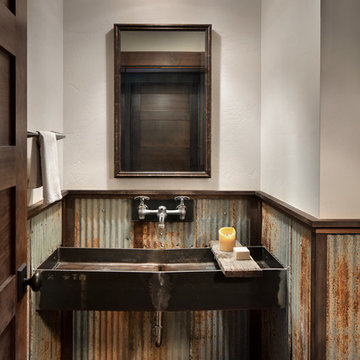
Gibeon Photography
Источник вдохновения для домашнего уюта: туалет в стиле рустика с металлической плиткой, белыми стенами, раковиной с несколькими смесителями, темным паркетным полом и коричневым полом
Источник вдохновения для домашнего уюта: туалет в стиле рустика с металлической плиткой, белыми стенами, раковиной с несколькими смесителями, темным паркетным полом и коричневым полом

My favorite room in the house! Bicycle bathroom with farmhouse look. Concrete sink, metal roofing in the shower, concrete heated flooring.
Photo Credit D.E Grabenstein
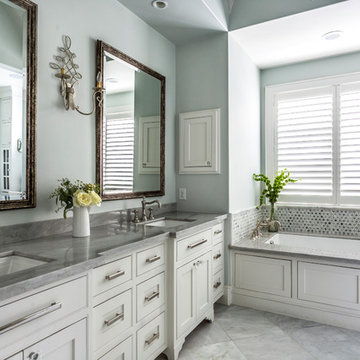
Источник вдохновения для домашнего уюта: главная ванная комната в классическом стиле с фасадами с декоративным кантом, белыми фасадами, полновстраиваемой ванной, металлической плиткой, синими стенами, врезной раковиной, серым полом и зеркалом с подсветкой
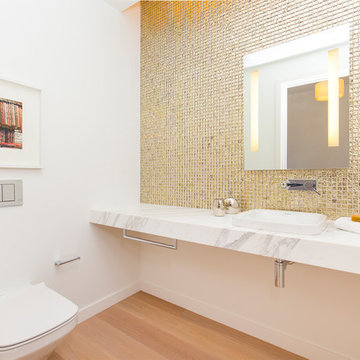
Guest bathroom, Penthouse, modern build in San Francisco's Pacific Heights.
Leila Seppa Photography.
Пример оригинального дизайна: туалет среднего размера в современном стиле с инсталляцией, белыми стенами, светлым паркетным полом, накладной раковиной, мраморной столешницей, металлической плиткой и бежевым полом
Пример оригинального дизайна: туалет среднего размера в современном стиле с инсталляцией, белыми стенами, светлым паркетным полом, накладной раковиной, мраморной столешницей, металлической плиткой и бежевым полом
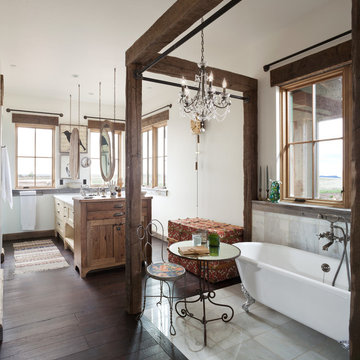
This long space was made more functional with a double sided vanity and tub niche, to be dressed with lace curtains at a future time. Marble flooring, rustic wood window shelves and a dark wood floor are all reminiscent of the past.
Photography by Emily Minton Redfield
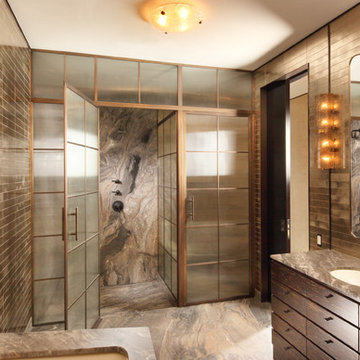
Regal Series - Framed Shower Enclosure
The Regal Series offers hand crafted custom designed solid brass enclosures. Our decorative finishes and unlimited decorative glass options complement classic designs. Solid brass frames are 1/8" wall thickness with a 5/16" Stainless Steel piano hinge adding to the strength and durability of the enclosure. Our designer staff will work closely with you to exceed your expectations.
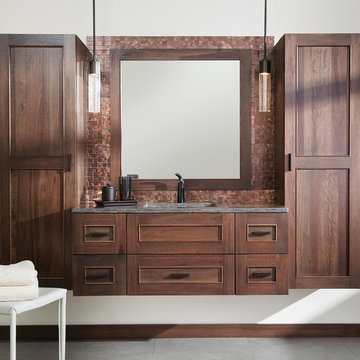
Bathe your bathroom in beautiful details and luxurious design with floating vanities from Dura Supreme Cabinetry. With Dura Supreme’s floating vanity system, vanities and even linen cabinets are suspended on the wall leaving a sleek, clean look that is ideal for transitional and contemporary design themes. Floating vanities are a favorite look for small bathrooms to impart an open, airy and expansive feel. For this bath, rich bronze and copper finishes are combined for a stunning effect.
A centered sink includes convenient drawers on both sides of the sink for powder room storage, while two wall-hung linen cabinets frame the vanity to create a sleek, symmetric design. A variety of vanity console configurations are available with floating linen cabinets to maintain the style throughout the design. Floating Vanities by Dura Supreme are available in 12 different configurations (for single sink vanities, double sink vanities, or offset sinks) or individual cabinets that can be combined to create your own unique look. Any combination of Dura Supreme’s many door styles, wood species, and finishes can be selected to create a one-of-a-kind bath furniture collection.
The bathroom has evolved from its purist utilitarian roots to a more intimate and reflective sanctuary in which to relax and reconnect. A refreshing spa-like environment offers a brisk welcome at the dawning of a new day or a soothing interlude as your day concludes.
Our busy and hectic lifestyles leave us yearning for a private place where we can truly relax and indulge. With amenities that pamper the senses and design elements inspired by luxury spas, bathroom environments are being transformed from the mundane and utilitarian to the extravagant and luxurious.
Bath cabinetry from Dura Supreme offers myriad design directions to create the personal harmony and beauty that are a hallmark of the bath sanctuary. Immerse yourself in our expansive palette of finishes and wood species to discover the look that calms your senses and soothes your soul. Your Dura Supreme designer will guide you through the selections and transform your bath into a beautiful retreat.
Request a FREE Dura Supreme Brochure Packet:
http://www.durasupreme.com/request-brochure
Find a Dura Supreme Showroom near you today:
http://www.durasupreme.com/dealer-locator

Идея дизайна: главная ванная комната среднего размера в стиле кантри с фасадами в стиле шейкер, коричневыми фасадами, накладной ванной, открытым душем, унитазом-моноблоком, коричневой плиткой, плиткой под дерево, коричневыми стенами, полом из керамической плитки, врезной раковиной, столешницей из искусственного кварца, разноцветным полом, открытым душем, белой столешницей, сиденьем для душа, тумбой под две раковины, встроенной тумбой и стенами из вагонки
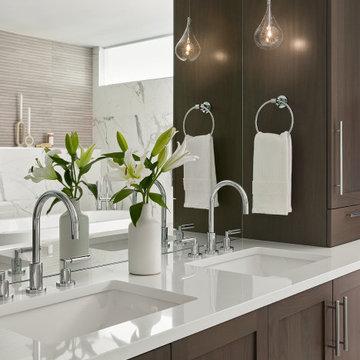
A spacious double vanity with towers anchoring both sides gives the bathroom ample storage space. Minimal white countertops and polished chrome plumbing fixtures by Dornbracht give the vanity a sleek and modern touch. We opted for a custom mirror to fit perfectly between the vanity towers for a seamless look. Sculptural pendant fixtures add the perfect touch of ambiance without taking attention away from the rich wood tones and sleek details of the vanity.
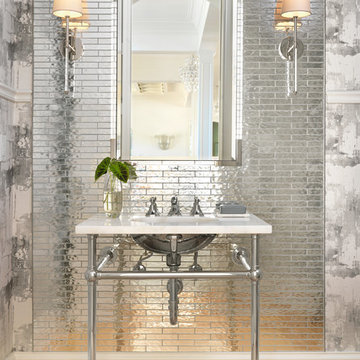
Alise O'Brien Photography
На фото: туалет среднего размера в стиле неоклассика (современная классика) с светлым паркетным полом, металлической плиткой, консольной раковиной и бежевым полом с
На фото: туалет среднего размера в стиле неоклассика (современная классика) с светлым паркетным полом, металлической плиткой, консольной раковиной и бежевым полом с
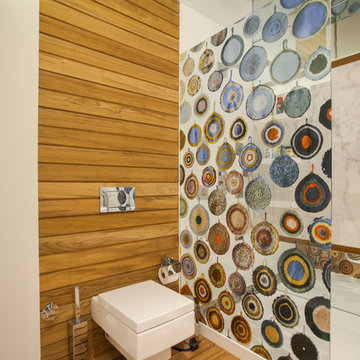
Идея дизайна: ванная комната в современном стиле с душем в нише, инсталляцией и плиткой под дерево
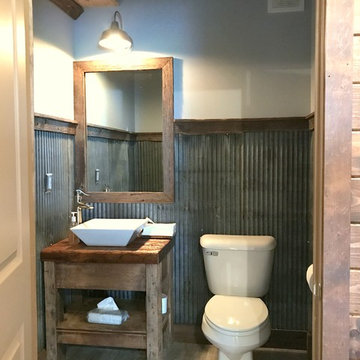
Primitive powder room that was added to a barn renovation
На фото: маленький туалет в стиле кантри с открытыми фасадами, искусственно-состаренными фасадами, раздельным унитазом, серой плиткой, металлической плиткой, серыми стенами, полом из керамической плитки, настольной раковиной, столешницей из цинка и серым полом для на участке и в саду с
На фото: маленький туалет в стиле кантри с открытыми фасадами, искусственно-состаренными фасадами, раздельным унитазом, серой плиткой, металлической плиткой, серыми стенами, полом из керамической плитки, настольной раковиной, столешницей из цинка и серым полом для на участке и в саду с
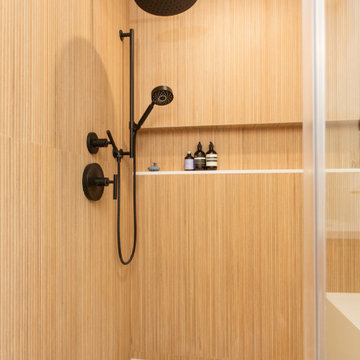
Идея дизайна: маленькая главная ванная комната в стиле ретро с плоскими фасадами, светлыми деревянными фасадами, душем в нише, унитазом-моноблоком, коричневой плиткой, плиткой под дерево, белыми стенами, полом из керамогранита, врезной раковиной, столешницей из искусственного кварца, бежевым полом, душем с распашными дверями, белой столешницей, сиденьем для душа, тумбой под две раковины и подвесной тумбой для на участке и в саду
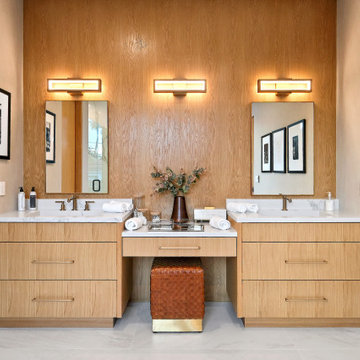
На фото: главная ванная комната в современном стиле с светлыми деревянными фасадами, коричневой плиткой, плиткой под дерево, бежевыми стенами, мраморным полом, мраморной столешницей, белым полом, белой столешницей, тумбой под две раковины, встроенной тумбой и обоями на стенах

natural wood tones and rich earthy colored tiles make this master bathroom a daily pleasire.
Пример оригинального дизайна: детская ванная комната среднего размера в современном стиле с плоскими фасадами, светлыми деревянными фасадами, накладной ванной, угловым душем, унитазом-моноблоком, коричневой плиткой, плиткой под дерево, белыми стенами, полом из керамической плитки, накладной раковиной, столешницей из искусственного камня, коричневым полом, душем с распашными дверями, белой столешницей, сиденьем для душа, тумбой под две раковины и подвесной тумбой
Пример оригинального дизайна: детская ванная комната среднего размера в современном стиле с плоскими фасадами, светлыми деревянными фасадами, накладной ванной, угловым душем, унитазом-моноблоком, коричневой плиткой, плиткой под дерево, белыми стенами, полом из керамической плитки, накладной раковиной, столешницей из искусственного камня, коричневым полом, душем с распашными дверями, белой столешницей, сиденьем для душа, тумбой под две раковины и подвесной тумбой
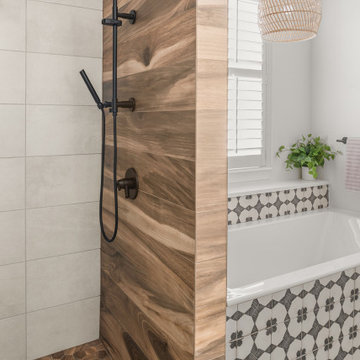
Источник вдохновения для домашнего уюта: ванная комната среднего размера в стиле фьюжн с накладной ванной, душем без бортиков, плиткой под дерево, белыми стенами, полом из керамогранита, черным полом и душем с распашными дверями

Reforma integral de una vivienda unifamiliar aislada en la urbanización de Alfinach.
Hemos intervenido en el interior de la vivienda con cambios de distribución y también en fachadas, cubiertas y urbanización.
Ampliación de la vivienda en la zona de la buhardilla con estructura metálica.
DIseño de MDF CONSTRUCCIÓN adaptado a las necesidades del cliente.
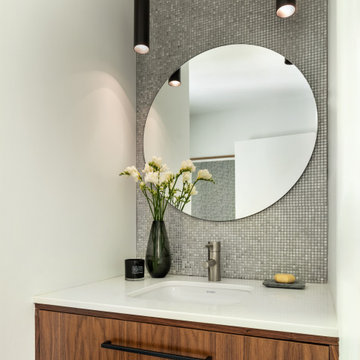
Sophisticated powder room with a floating, walnut vanity and stainless steel backsplash tile.
На фото: ванная комната среднего размера в современном стиле с фасадами островного типа, коричневыми фасадами, унитазом-моноблоком, металлической плиткой, белыми стенами, полом из керамогранита, врезной раковиной, серым полом, белой столешницей, тумбой под одну раковину и подвесной тумбой с
На фото: ванная комната среднего размера в современном стиле с фасадами островного типа, коричневыми фасадами, унитазом-моноблоком, металлической плиткой, белыми стенами, полом из керамогранита, врезной раковиной, серым полом, белой столешницей, тумбой под одну раковину и подвесной тумбой с

This Project was so fun, the client was a dream to work with. So open to new ideas.
Since this is on a canal the coastal theme was prefect for the client. We gutted both bathrooms. The master bath was a complete waste of space, a huge tub took much of the room. So we removed that and shower which was all strange angles. By combining the tub and shower into a wet room we were able to do 2 large separate vanities and still had room to space.
The guest bath received a new coastal look as well which included a better functioning shower.
Санузел с металлической плиткой и плиткой под дерево – фото дизайна интерьера
3

