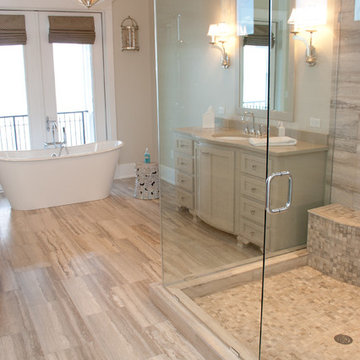Санузел с металлической плиткой и плиткой под дерево – фото дизайна интерьера
Сортировать:
Бюджет
Сортировать:Популярное за сегодня
161 - 180 из 1 878 фото
1 из 3

Свежая идея для дизайна: ванная комната среднего размера в стиле неоклассика (современная классика) с фасадами в стиле шейкер, искусственно-состаренными фасадами, унитазом-моноблоком, серой плиткой, плиткой под дерево, серыми стенами, полом из ламината, душевой кабиной, врезной раковиной, столешницей из кварцита, коричневым полом, душем с раздвижными дверями, серой столешницей, тумбой под одну раковину, встроенной тумбой и панелями на части стены - отличное фото интерьера
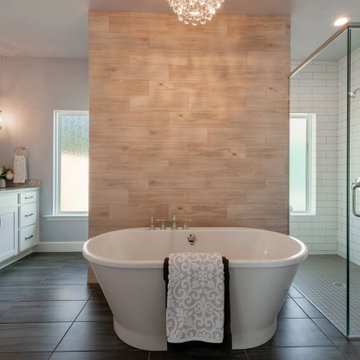
На фото: главная ванная комната в стиле кантри с белыми фасадами, отдельно стоящей ванной, двойным душем, унитазом-моноблоком, плиткой под дерево, серыми стенами, накладной раковиной, серым полом, душем с распашными дверями, серой столешницей, тумбой под две раковины и встроенной тумбой с
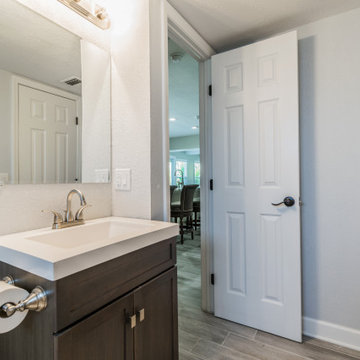
Источник вдохновения для домашнего уюта: маленькая детская ванная комната в морском стиле с фасадами в стиле шейкер, коричневыми фасадами, полом из плитки под дерево, столешницей из искусственного кварца, белой столешницей, тумбой под одну раковину, напольной тумбой, накладной ванной, душем над ванной, серой плиткой, плиткой под дерево и серым полом для на участке и в саду
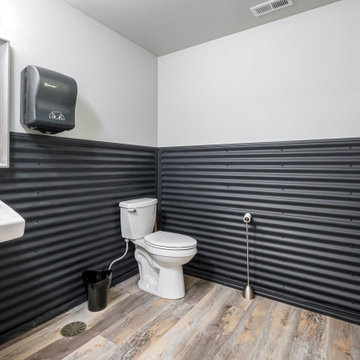
Стильный дизайн: ванная комната среднего размера в стиле лофт с писсуаром, металлической плиткой, полом из ламината, подвесной раковиной и бежевым полом - последний тренд
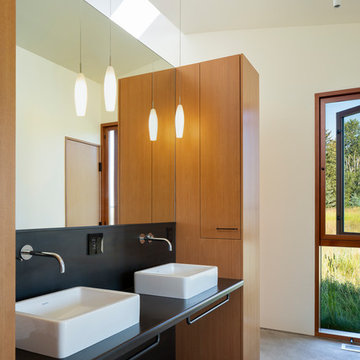
Photography: Andrew Pogue
Стильный дизайн: главная ванная комната среднего размера в современном стиле с плоскими фасадами, фасадами цвета дерева среднего тона, черной плиткой, металлической плиткой, белыми стенами, бетонным полом, настольной раковиной, столешницей из нержавеющей стали, серым полом и черной столешницей - последний тренд
Стильный дизайн: главная ванная комната среднего размера в современном стиле с плоскими фасадами, фасадами цвета дерева среднего тона, черной плиткой, металлической плиткой, белыми стенами, бетонным полом, настольной раковиной, столешницей из нержавеющей стали, серым полом и черной столешницей - последний тренд
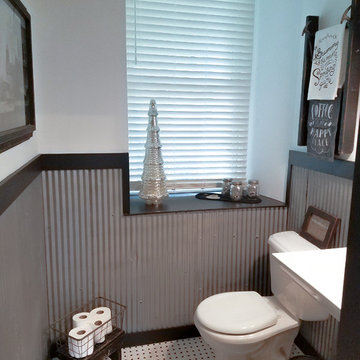
Источник вдохновения для домашнего уюта: маленькая ванная комната в стиле кантри с серой плиткой, металлической плиткой, белыми стенами, раковиной с пьедесталом, белым полом и душевой кабиной для на участке и в саду
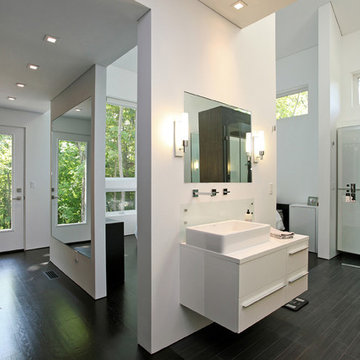
Colin Corbo & Michael Bowman Photography
На фото: ванная комната в современном стиле с плиткой под дерево, настольной раковиной, плоскими фасадами, столешницей из ламината, белыми фасадами, черной плиткой, белыми стенами, темным паркетным полом, открытым душем и унитазом-моноблоком с
На фото: ванная комната в современном стиле с плиткой под дерево, настольной раковиной, плоскими фасадами, столешницей из ламината, белыми фасадами, черной плиткой, белыми стенами, темным паркетным полом, открытым душем и унитазом-моноблоком с
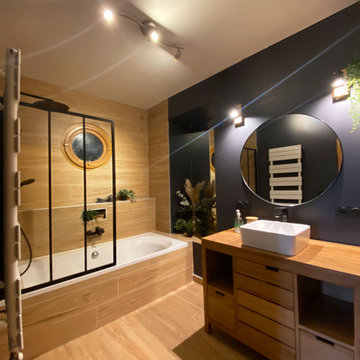
Ensemble de meuble : TIKAMOON
Miroir : LEROY MERLIN
Carrelage imitation parquet : LEROY MERLIN
Robinetterie : LEROY MERLIN
Luminaires : LEROY MERLIN
Пример оригинального дизайна: ванная комната среднего размера в стиле лофт с бежевой плиткой, плиткой под дерево, столешницей из дерева и тумбой под одну раковину
Пример оригинального дизайна: ванная комната среднего размера в стиле лофт с бежевой плиткой, плиткой под дерево, столешницей из дерева и тумбой под одну раковину
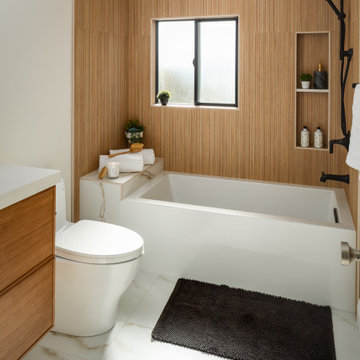
Sleek and austere yet warm and inviting. This contemporary minimalist guest bath lacks nothing and gives all that is needed within a neat and orderly aesthetic.

The master bathroom space, with a large custom tile shower with frame less glass and storage niches, double vanity and toilet with linen storage alongside it.

Bath Renovation featuring large format wood-look porcelain wall tile, built-in linen storage, shiplap walls, black frame metal shower doors
Источник вдохновения для домашнего уюта: детская ванная комната среднего размера в современном стиле с фасадами в стиле шейкер, темными деревянными фасадами, ванной в нише, душем без бортиков, раздельным унитазом, бежевой плиткой, плиткой под дерево, белыми стенами, полом из керамогранита, врезной раковиной, мраморной столешницей, белым полом, душем с раздвижными дверями, бежевой столешницей, нишей, тумбой под две раковины, напольной тумбой и стенами из вагонки
Источник вдохновения для домашнего уюта: детская ванная комната среднего размера в современном стиле с фасадами в стиле шейкер, темными деревянными фасадами, ванной в нише, душем без бортиков, раздельным унитазом, бежевой плиткой, плиткой под дерево, белыми стенами, полом из керамогранита, врезной раковиной, мраморной столешницей, белым полом, душем с раздвижными дверями, бежевой столешницей, нишей, тумбой под две раковины, напольной тумбой и стенами из вагонки

Pour cette salle de bain nous avons réunit les WC et l’ancienne salle de bain en une seule pièce pour plus de lisibilité et plus d’espace. La création d’un claustra vient séparer les deux fonctions. Puis du mobilier sur mesure vient parfaitement compléter les rangement de cette salle de bain en intégrant la machine à laver.
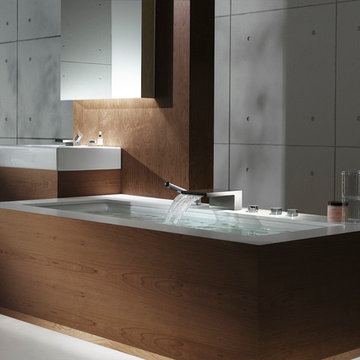
Dornbracht
www.dornbracht.com
Стильный дизайн: большая ванная комната в современном стиле с отдельно стоящей ванной, плиткой под дерево и коричневыми стенами - последний тренд
Стильный дизайн: большая ванная комната в современном стиле с отдельно стоящей ванной, плиткой под дерево и коричневыми стенами - последний тренд
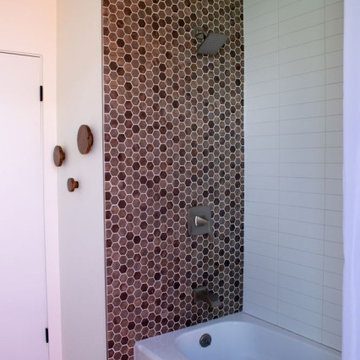
Wood-look mosaic shower wall tile complemented with 3x9 white ceramic wall tile.
Идея дизайна: маленькая главная ванная комната в стиле ретро с ванной в нише, душем над ванной, коричневой плиткой, плиткой под дерево, белыми стенами, полом из керамогранита, бежевым полом, шторкой для ванной и потолком из вагонки для на участке и в саду
Идея дизайна: маленькая главная ванная комната в стиле ретро с ванной в нише, душем над ванной, коричневой плиткой, плиткой под дерево, белыми стенами, полом из керамогранита, бежевым полом, шторкой для ванной и потолком из вагонки для на участке и в саду

This Columbia, Missouri home’s master bathroom was a full gut remodel. Dimensions In Wood’s expert team handled everything including plumbing, electrical, tile work, cabinets, and more!
Electric, Heated Tile Floor
Starting at the bottom, this beautiful bathroom sports electrical radiant, in-floor heating beneath the wood styled non-slip tile. With the style of a hardwood and none of the drawbacks, this tile will always be warm, look beautiful, and be completely waterproof. The tile was also carried up onto the walls of the walk in shower.
Full Tile Low Profile Shower with all the comforts
A low profile Cloud Onyx shower base is very low maintenance and incredibly durable compared to plastic inserts. Running the full length of the wall is an Onyx shelf shower niche for shampoo bottles, soap and more. Inside a new shower system was installed including a shower head, hand sprayer, water controls, an in-shower safety grab bar for accessibility and a fold-down wooden bench seat.
Make-Up Cabinet
On your left upon entering this renovated bathroom a Make-Up Cabinet with seating makes getting ready easy. A full height mirror has light fixtures installed seamlessly for the best lighting possible. Finally, outlets were installed in the cabinets to hide away small appliances.
Every Master Bath needs a Dual Sink Vanity
The dual sink Onyx countertop vanity leaves plenty of space for two to get ready. The durable smooth finish is very easy to clean and will stand up to daily use without complaint. Two new faucets in black match the black hardware adorning Bridgewood factory cabinets.
Robern medicine cabinets were installed in both walls, providing additional mirrors and storage.
Contact Us Today to discuss Translating Your Master Bathroom Vision into a Reality.

This existing sleeping porch was reworked into a stunning Mid Century bathroom complete with geometric shapes that add interest and texture. Rich woods add warmth to the black and white tiles. Wood tile was installed on the shower walls and pick up on the wood vanity and Asian-inspired custom built armoire.
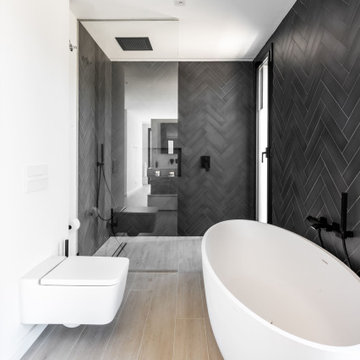
На фото: большая главная ванная комната в современном стиле с фасадами островного типа, белыми фасадами, бежевой плиткой, плиткой под дерево, тумбой под две раковины, напольной тумбой, отдельно стоящей ванной, душем в нише, инсталляцией, черными стенами, полом из плитки под дерево, бежевым полом, открытым душем и окном с

Stunning Primary bathroom as part of a new construction
На фото: большая главная ванная комната в стиле модернизм с отдельно стоящей ванной, угловым душем, коричневой плиткой, плиткой под дерево и душем с распашными дверями
На фото: большая главная ванная комната в стиле модернизм с отдельно стоящей ванной, угловым душем, коричневой плиткой, плиткой под дерево и душем с распашными дверями

This Condo has been in the family since it was first built. And it was in desperate need of being renovated. The kitchen was isolated from the rest of the condo. The laundry space was an old pantry that was converted. We needed to open up the kitchen to living space to make the space feel larger. By changing the entrance to the first guest bedroom and turn in a den with a wonderful walk in owners closet.
Then we removed the old owners closet, adding that space to the guest bath to allow us to make the shower bigger. In addition giving the vanity more space.
The rest of the condo was updated. The master bath again was tight, but by removing walls and changing door swings we were able to make it functional and beautiful all that the same time.
Санузел с металлической плиткой и плиткой под дерево – фото дизайна интерьера
9


