Санузел с любым типом унитаза с зелеными стенами – фото дизайна интерьера
Сортировать:
Бюджет
Сортировать:Популярное за сегодня
121 - 140 из 14 778 фото
1 из 3

Пример оригинального дизайна: маленький туалет в стиле модернизм с фасадами островного типа, черными фасадами, унитазом-моноблоком, желтой плиткой, плиткой из листового камня, зелеными стенами, светлым паркетным полом, врезной раковиной, столешницей из искусственного кварца, коричневым полом и белой столешницей для на участке и в саду

This relatively new home in Quarton Lake Estates had an existing large master bathroom. However, the room was cut up with partitions for toilet, shower, and tub, making it feel small and outdated. Our clients wanted a light bright welcoming bathroom to match the rest of their gorgeous home.
The bathroom was gutted back to the studs. Both outside corners of the bathroom have eaves that encroach on the interior of the bathroom ceiling height. Working around the eaves and maintaining headroom with fluid design was a key element for this bathroom remodel.

На фото: большая главная ванная комната в стиле модернизм с плоскими фасадами, зелеными фасадами, отдельно стоящей ванной, двойным душем, инсталляцией, зеленой плиткой, мраморной плиткой, зелеными стенами, мраморным полом, монолитной раковиной, мраморной столешницей, белым полом, душем с распашными дверями и зеленой столешницей с

We gave a fresh, new look to the Powder Room with crisp white painted wainscoting, and lovely gold leaf wallpaper. The Powder Room window was made to let the light in, and designed and built by Jonathan Clarren, master glass artist. Compositions like this come together by joining elements and accessories, both old and new. Craftsman Four Square, Seattle, WA, Belltown Design, Photography by Julie Mannell.
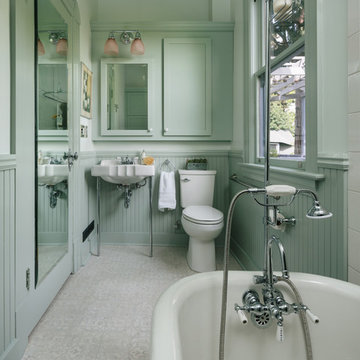
Свежая идея для дизайна: ванная комната в викторианском стиле с ванной на ножках, раздельным унитазом, белой плиткой, керамической плиткой, зелеными стенами, полом из винила, консольной раковиной и серым полом - отличное фото интерьера

Upstairs Kids Tub
Свежая идея для дизайна: детская ванная комната среднего размера в классическом стиле с фасадами в стиле шейкер, серыми фасадами, накладной ванной, душем в нише, унитазом-моноблоком, синей плиткой, плиткой мозаикой, зелеными стенами, полом из керамогранита, накладной раковиной, столешницей из искусственного кварца, бежевым полом, шторкой для ванной и белой столешницей - отличное фото интерьера
Свежая идея для дизайна: детская ванная комната среднего размера в классическом стиле с фасадами в стиле шейкер, серыми фасадами, накладной ванной, душем в нише, унитазом-моноблоком, синей плиткой, плиткой мозаикой, зелеными стенами, полом из керамогранита, накладной раковиной, столешницей из искусственного кварца, бежевым полом, шторкой для ванной и белой столешницей - отличное фото интерьера

Words cannot describe the level of transformation this beautiful 60’s ranch has undergone. The home was blessed with a ton of natural light, however the sectioned rooms made for large awkward spaces without much functionality. By removing the dividing walls and reworking a few key functioning walls, this home is ready to entertain friends and family for all occasions. The large island has dual ovens for serious bake-off competitions accompanied with an inset induction cooktop equipped with a pop-up ventilation system. Plenty of storage surrounds the cooking stations providing large countertop space and seating nook for two. The beautiful natural quartzite is a show stopper throughout with it’s honed finish and serene blue/green hue providing a touch of color. Mother-of-Pearl backsplash tiles compliment the quartzite countertops and soft linen cabinets. The level of functionality has been elevated by moving the washer & dryer to a newly created closet situated behind the refrigerator and keeps hidden by a ceiling mounted barn-door. The new laundry room and storage closet opposite provide a functional solution for maintaining easy access to both areas without door swings restricting the path to the family room. Full height pantry cabinet make up the rest of the wall providing plenty of storage space and a natural division between casual dining to formal dining. Built-in cabinetry with glass doors provides the opportunity to showcase family dishes and heirlooms accented with in-cabinet lighting. With the wall partitions removed, the dining room easily flows into the rest of the home while maintaining its special moment. A large peninsula divides the kitchen space from the seating room providing plentiful storage including countertop cabinets for hidden storage, a charging nook, and a custom doggy station for the beloved dog with an elevated bowl deck and shallow drawer for leashes and treats! Beautiful large format tiles with a touch of modern flair bring all these spaces together providing a texture and color unlike any other with spots of iridescence, brushed concrete, and hues of blue and green. The original master bath and closet was divided into two parts separated by a hallway and door leading to the outside. This created an itty-bitty bathroom and plenty of untapped floor space with potential! By removing the interior walls and bringing the new bathroom space into the bedroom, we created a functional bathroom and walk-in closet space. By reconfiguration the bathroom layout to accommodate a walk-in shower and dual vanity, we took advantage of every square inch and made it functional and beautiful! A pocket door leads into the bathroom suite and a large full-length mirror on a mosaic accent wall greets you upon entering. To the left is a pocket door leading into the walk-in closet, and to the right is the new master bath. A natural marble floor mosaic in a basket weave pattern is warm to the touch thanks to the heating system underneath. Large format white wall tiles with glass mosaic accent in the shower and continues as a wainscot throughout the bathroom providing a modern touch and compliment the classic marble floor. A crisp white double vanity furniture piece completes the space. The journey of the Yosemite project is one we will never forget. Not only were we given the opportunity to transform this beautiful home into a more functional and beautiful space, we were blessed with such amazing clients who were endlessly appreciative of TVL – and for that we are grateful!

This exquisite bathroom remodel located in Alpharetta, Georgia is the perfect place for any homeowner to slip away into luxurious relaxation.
This bathroom transformation entailed removing two walls to reconfigure the vanity and maximize the square footage. A double vanity was placed to one wall to allow the placement of the beautiful Danae Free Standing Tub. The seamless Serenity Shower glass enclosure showcases detailed tile work and double Delta Cassidy shower rain cans and trim. An airy, spa-like feel was created by combining white marble style tile, Super White Dolomite vanity top and the Sea Salt Sherwin Williams paint on the walls. The dark grey shaker cabinets compliment the Bianco Gioia Marble Basket-weave accent tile and adds a touch of contrast and sophistication.
Vanity Top: 3CM Super White Dolomite with Standard Edge
Hardware: Ascendra Pulls in Polished Chrome
Tub: Danae Acrylic Freestanding Tub with Sidonie Free Standing Tub Faucet with Hand Shower in Chrome
Trims & Finishes: Delta Cassidy Series in Chrome
Tile : Kendal Bianco & Bianco Gioia Marble Basket-weave
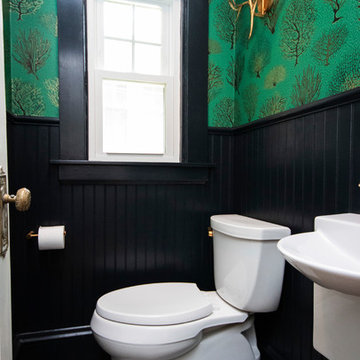
На фото: маленький туалет в викторианском стиле с раздельным унитазом, зелеными стенами, полом из керамогранита, подвесной раковиной и черным полом для на участке и в саду

Master bathroom reconfigured into a calming 2nd floor oasis with adjoining guest bedroom transforming into a large closet and dressing room. New hardwood flooring and sage green walls warm this soft grey and white pallet.
After Photos by: 8183 Studio
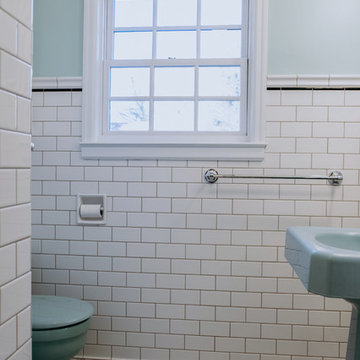
Katherine Hervey
Идея дизайна: маленькая ванная комната в стиле ретро с фасадами в стиле шейкер, белыми фасадами, душем в нише, унитазом-моноблоком, белой плиткой, плиткой кабанчик, зелеными стенами, полом из керамической плитки, душевой кабиной, раковиной с пьедесталом, серым полом и душем с распашными дверями для на участке и в саду
Идея дизайна: маленькая ванная комната в стиле ретро с фасадами в стиле шейкер, белыми фасадами, душем в нише, унитазом-моноблоком, белой плиткой, плиткой кабанчик, зелеными стенами, полом из керамической плитки, душевой кабиной, раковиной с пьедесталом, серым полом и душем с распашными дверями для на участке и в саду
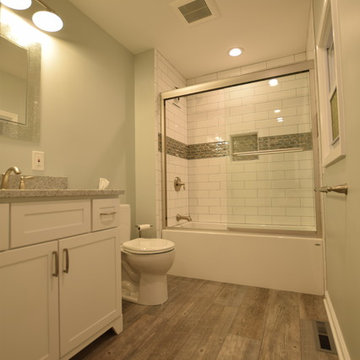
Cozy first floor bath in a early 1900's cottage turned year around home. Shaker White vanity with Gray quartz top. Brushed Nickel fixtures. Bypass shower door. White Subway shower wall tile with accent tile band and shampoo niche. Faux wood floor tile on 3rd's stagger. White two piece ToTo toilet and white acrylic soaker tub. Light green wall color.
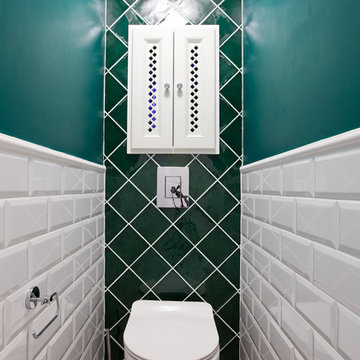
Источник вдохновения для домашнего уюта: туалет в классическом стиле с инсталляцией, белой плиткой, плиткой кабанчик, зелеными стенами и акцентной стеной
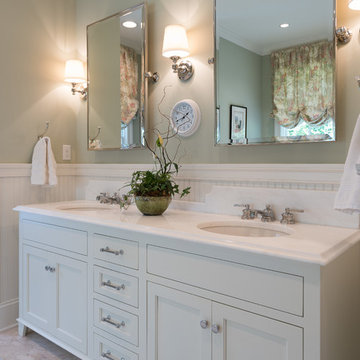
Свежая идея для дизайна: большая главная ванная комната в классическом стиле с фасадами в стиле шейкер, белыми фасадами, раздельным унитазом, зелеными стенами, полом из травертина, врезной раковиной, столешницей из искусственного кварца и бежевым полом - отличное фото интерьера

This Hall Bathroom remodel in Kirkwood near St. Louis is a shared space between two growing toddlers and the guest of homeowner’s who love to entertain.
Kohler’s Villager cast iron tub combined with a shower will last through the ever growing changes of the children as they move from bath to shower routines. Through the mirror is a “Roeser” standard, we always include a shower niche to house all the needs of shampoo and soap products- keeping the area free from clutter.
A Kohler comfort height toilet with slow-close seat from the Memoirs series has enough detail to fit the homeowner’s style, but contains clean enough lines creating cleaning ease.
Wellborn’s Select line in Maple with a White Glacier finish brightens the room. Adding furniture legs to the cabinet gives an upscale look of furniture without being too formal. The Kohler Caxton oval under mount sink creates more counter space for multiple toddlers and their needs. The counter top is Caesar stone in Dreamy Marfil.
Installing 24” X 24” Ceramic Tile with colorful movement on the floor gave the illusion of a much wider bathroom. Installing the same tile in the bath surround in a smaller version (12” X 24”) added continuity without distraction. Warming the bathroom with oil rubbed bronze Moen fixtures in the Weymouth series and Top Knobs hardware in the same finish pulls the design all together with stunning detail.
Roeser Home Remodeling is located in Kirkwood, convenient for the St. Louis area. Please call us today at 314-822-0839 or fill out our contact form to discuss your bathroom remodel
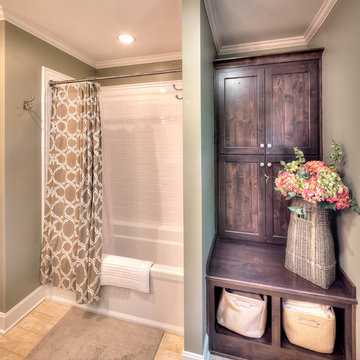
Clients' first home and there forever home with a family of four and in laws close, this home needed to be able to grow with the family. This most recent growth included a few home additions including the kids bathrooms (on suite) added on to the East end, the two original bathrooms were converted into one larger hall bath, the kitchen wall was blown out, entrying into a complete 22'x22' great room addition with a mudroom and half bath leading to the garage and the final addition a third car garage. This space is transitional and classic to last the test of time.
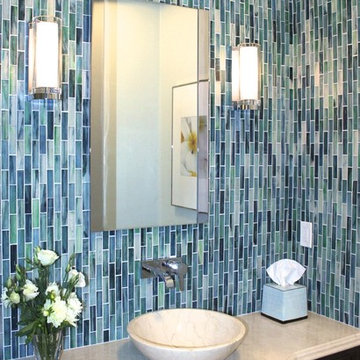
Источник вдохновения для домашнего уюта: маленький туалет в современном стиле с настольной раковиной, темными деревянными фасадами, мраморной столешницей, раздельным унитазом, синей плиткой, зелеными стенами и стеклянной плиткой для на участке и в саду

Meredith Heuer
Идея дизайна: большая ванная комната в стиле модернизм с белыми фасадами, душем над ванной, стеклянной плиткой, зелеными стенами, полом из керамогранита, фасадами островного типа, ванной в нише, раздельным унитазом, зеленой плиткой, душевой кабиной, раковиной с несколькими смесителями, белым полом и шторкой для ванной
Идея дизайна: большая ванная комната в стиле модернизм с белыми фасадами, душем над ванной, стеклянной плиткой, зелеными стенами, полом из керамогранита, фасадами островного типа, ванной в нише, раздельным унитазом, зеленой плиткой, душевой кабиной, раковиной с несколькими смесителями, белым полом и шторкой для ванной
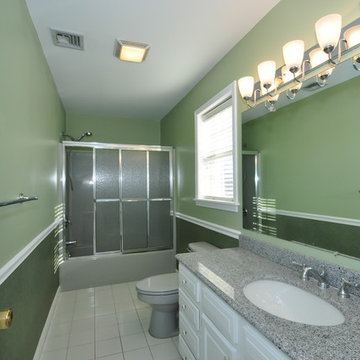
Идея дизайна: туалет в классическом стиле с белыми фасадами, столешницей из гранита, белой плиткой, унитазом-моноблоком, зелеными стенами и полом из керамической плитки
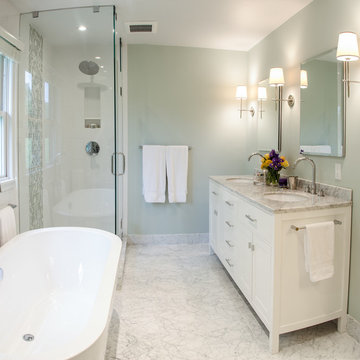
We updated the master bathroom, by opening up the former 3-wall shower and taking down the half wall separating the toilet.
The tall vertical accent bands, in the shower and behind the toilet enhance the 8' ceiling height.
It feel like this 8' x 14' room doubled in size, thanks to the glass frameless shower enclosure, the sleek freestanding tub and the light colors. The bathroom is modern in its design, and classic at the time with the use of marble and traditional wall sconces.
Photography credits: Tyler Trippet Photography
Санузел с любым типом унитаза с зелеными стенами – фото дизайна интерьера
7

