Санузел с любым типом унитаза с зелеными стенами – фото дизайна интерьера
Сортировать:Популярное за сегодня
41 - 60 из 14 778 фото

New ProFlo tub, Anatolia Classic Calacatta 13" x 13" porcelain tub/shower wall tile laid in a brick style pattern with Cathedral Waterfall linear accent tile, custom recess/niche, Delta grab bars, Brizo Rook Series tub/shower fixtures, and frameless tub/shower sliding glass door! Anatolia Classic Calacatta 12" x 24" porcelain floor tile laid in a 1/3-2/3 pattern, Medallion custom cabinetry with full overlay slab doors and drawers, leathered Black Pearl granite countertop, and Top Knobs cabinet hardware!
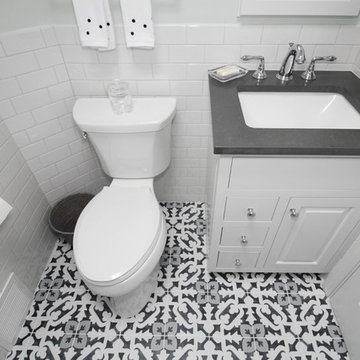
One of our favorite clients requested our services once again, this time to update their outdated full bath. The main goal, aside from keeping the existing tub and surround in place, was to replace the tired vanity, small medicine cabinet, countertop, sink, flooring, light fixture, shower valve and trims with products that are more on trend. The desire was to create a wow factor and display their personal style.
Designing a bath with transitional finishes and a clean aesthetic was top of mind when we selected a white painted inset-style vanity, contrasting marble-look quartz countertop in suede finish and classic 3” x 6” white subway wall tiles. Tying together different patterns and incorporating 8” x 8” black and white deco floor tiles provides an interesting and refreshing industrial look that is an expression of our client’s individuality and style. Adding to this industrial style feature was the double light fixture with clear seeded glass mounted over the new framed recessed medicine cabinet with matching painted finish. Also, a priority in the remodeling process was to provide proper ventilation to not only keep air moving, but to ensure moisture is cleared from the room while showering.
This newly remodeled updated bathroom is light and airy, and clients are thrilled with the result.
“Hi Cathy, I just wanted to let you know how pleased we are with our bathrooms and stairs!! Ed, Bradley, and Charlie did their usual fantastic job, not to mention your guidance and expertise. We could not be more thrilled! Each and every time I look at the wall color in the upstairs bath, I comment to myself that Liz really is a ‘wiz’. Thank you, thank you, thank you!”
- Susan and Hal M. (Hanover)
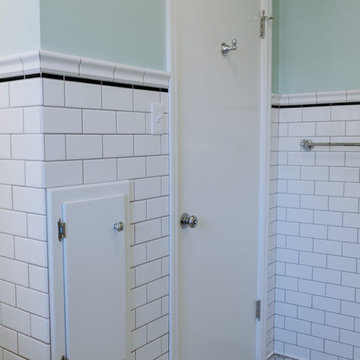
Katherine Hervey
На фото: маленькая ванная комната в стиле ретро с фасадами в стиле шейкер, белыми фасадами, душем в нише, унитазом-моноблоком, белой плиткой, плиткой кабанчик, зелеными стенами, полом из керамической плитки, душевой кабиной, раковиной с пьедесталом, серым полом и душем с распашными дверями для на участке и в саду
На фото: маленькая ванная комната в стиле ретро с фасадами в стиле шейкер, белыми фасадами, душем в нише, унитазом-моноблоком, белой плиткой, плиткой кабанчик, зелеными стенами, полом из керамической плитки, душевой кабиной, раковиной с пьедесталом, серым полом и душем с распашными дверями для на участке и в саду
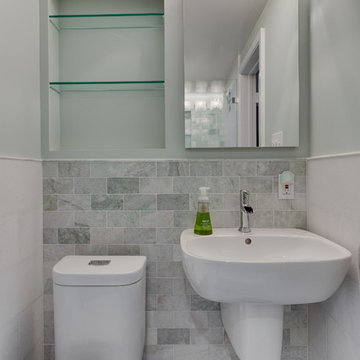
One of three bathrooms completed in this home. This bathroom serves as the guest bath, located on the first floor between the office/guest space and kitchen. Marble tiles and subtle green hues make a great impression and tie with the cool calming colors used on the first floor. Wall niches, hotel rack, and medicine cabinet help to maximize storage for guests without overcrowding the room. Wainscoting and decorative trim were paired with modern fixtures to marry traditional charm with contemporary feel.
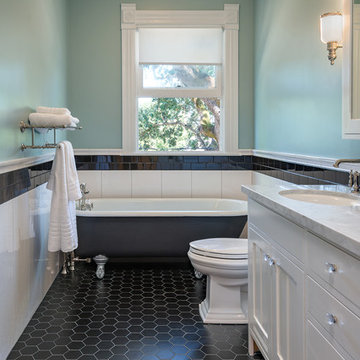
Bart Edson
Стильный дизайн: главная ванная комната в викторианском стиле с фасадами в стиле шейкер, белыми фасадами, отдельно стоящей ванной, унитазом-моноблоком, керамогранитной плиткой, зелеными стенами, полом из керамической плитки, мраморной столешницей и черным полом - последний тренд
Стильный дизайн: главная ванная комната в викторианском стиле с фасадами в стиле шейкер, белыми фасадами, отдельно стоящей ванной, унитазом-моноблоком, керамогранитной плиткой, зелеными стенами, полом из керамической плитки, мраморной столешницей и черным полом - последний тренд
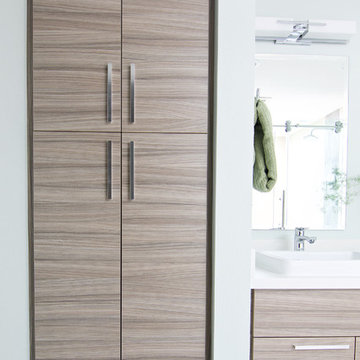
Once upon a time, this bathroom featured the following:
No entry door, with a master tub and vanities open to the master bedroom.
Fading, outdated, 80's-style yellow oak cabinetry.
A bulky hexagonal window with clear glass. No privacy.
A carpeted floor. In a bathroom.
It’s safe to say that none of these features were appreciated by our clients. Understandably.
We knew we could help.
We changed the layout. The tub and the double shower are now enclosed behind frameless glass, a very practical and beautiful arrangement. The clean linear grain cabinetry in medium tone is accented beautifully by white countertops and stainless steel accessories. New lights, beautiful tile and glass mosaic bring this space into the 21st century.
End result: a calm, light, modern bathroom for our client to enjoy.

Massery Photography, Inc.
На фото: большая главная ванная комната в современном стиле с светлыми деревянными фасадами, накладной ванной, двойным душем, унитазом-моноблоком, зеленой плиткой, плиткой из листового стекла, полом из известняка, настольной раковиной, столешницей из известняка, плоскими фасадами и зелеными стенами
На фото: большая главная ванная комната в современном стиле с светлыми деревянными фасадами, накладной ванной, двойным душем, унитазом-моноблоком, зеленой плиткой, плиткой из листового стекла, полом из известняка, настольной раковиной, столешницей из известняка, плоскими фасадами и зелеными стенами

Photos By Kris Palen
На фото: туалет среднего размера в морском стиле с фасадами островного типа, темными деревянными фасадами, раздельным унитазом, зелеными стенами, полом из керамогранита, врезной раковиной, столешницей из гранита, разноцветным полом и разноцветной столешницей
На фото: туалет среднего размера в морском стиле с фасадами островного типа, темными деревянными фасадами, раздельным унитазом, зелеными стенами, полом из керамогранита, врезной раковиной, столешницей из гранита, разноцветным полом и разноцветной столешницей
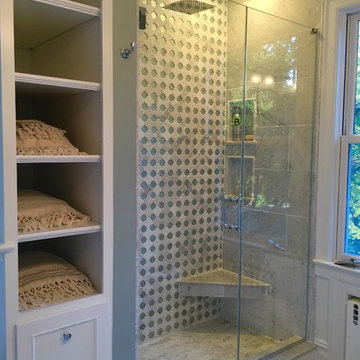
http://www.usframelessglassshowerdoor.com/
Свежая идея для дизайна: ванная комната среднего размера в стиле неоклассика (современная классика) с душем в нише, раздельным унитазом, черной плиткой, серой плиткой, белой плиткой, керамогранитной плиткой, зелеными стенами, полом из керамогранита и душевой кабиной - отличное фото интерьера
Свежая идея для дизайна: ванная комната среднего размера в стиле неоклассика (современная классика) с душем в нише, раздельным унитазом, черной плиткой, серой плиткой, белой плиткой, керамогранитной плиткой, зелеными стенами, полом из керамогранита и душевой кабиной - отличное фото интерьера

На фото: главная ванная комната среднего размера в стиле неоклассика (современная классика) с фасадами с утопленной филенкой, белыми фасадами, ванной в нише, душем над ванной, раздельным унитазом, белой плиткой, серой плиткой, разноцветной плиткой, каменной плиткой, зелеными стенами, мраморным полом, врезной раковиной, мраморной столешницей, серым полом, белой столешницей, нишей, тумбой под две раковины и встроенной тумбой
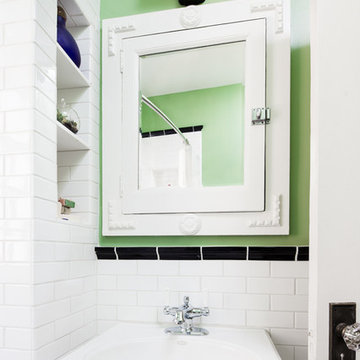
Thomas Grady Photography
Идея дизайна: маленькая ванная комната в стиле ретро с ванной в нише, душем над ванной, раздельным унитазом, белой плиткой, керамической плиткой, зелеными стенами, полом из мозаичной плитки и подвесной раковиной для на участке и в саду
Идея дизайна: маленькая ванная комната в стиле ретро с ванной в нише, душем над ванной, раздельным унитазом, белой плиткой, керамической плиткой, зелеными стенами, полом из мозаичной плитки и подвесной раковиной для на участке и в саду
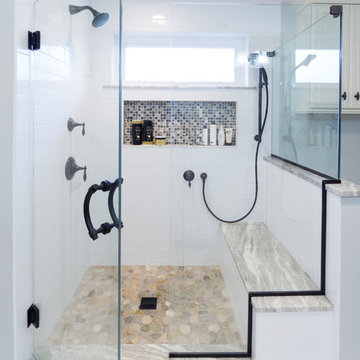
Complete Master Bath Remodel Designed by Interior Designer Nathan J. Reynolds and Installed by DM Contracting.
phone: (508) 837 - 3972
email: nathan@insperiors.com
www.insperiors.com
Photography Courtesy of © 2014 John Anderson Photography.
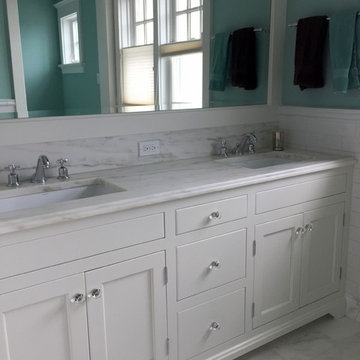
flat panal, drawer styling, double sink. one large framed glass mirror.
На фото: ванная комната среднего размера в классическом стиле с врезной раковиной, плоскими фасадами, белыми фасадами, мраморной столешницей, двойным душем, раздельным унитазом, белой плиткой, керамической плиткой, зелеными стенами и мраморным полом с
На фото: ванная комната среднего размера в классическом стиле с врезной раковиной, плоскими фасадами, белыми фасадами, мраморной столешницей, двойным душем, раздельным унитазом, белой плиткой, керамической плиткой, зелеными стенами и мраморным полом с
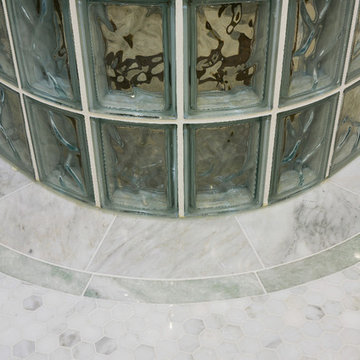
This stunning master bathroom remodel by our Lafayette studio features a serene sage green color scheme, adding a calming and peaceful atmosphere to the space. The twin basins with a sleek marble countertop provide ample storage and counter space for the couple. The shower area is defined by a beautiful glass wall, creating a spacious and open feel. The stylish design elements of this bathroom create a modern and luxurious ambiance.
---
Project by Douglah Designs. Their Lafayette-based design-build studio serves San Francisco's East Bay areas, including Orinda, Moraga, Walnut Creek, Danville, Alamo Oaks, Diablo, Dublin, Pleasanton, Berkeley, Oakland, and Piedmont.
For more about Douglah Designs, click here: http://douglahdesigns.com/

Builder: J. Peterson Homes
Interior Designer: Francesca Owens
Photographers: Ashley Avila Photography, Bill Hebert, & FulView
Capped by a picturesque double chimney and distinguished by its distinctive roof lines and patterned brick, stone and siding, Rookwood draws inspiration from Tudor and Shingle styles, two of the world’s most enduring architectural forms. Popular from about 1890 through 1940, Tudor is characterized by steeply pitched roofs, massive chimneys, tall narrow casement windows and decorative half-timbering. Shingle’s hallmarks include shingled walls, an asymmetrical façade, intersecting cross gables and extensive porches. A masterpiece of wood and stone, there is nothing ordinary about Rookwood, which combines the best of both worlds.
Once inside the foyer, the 3,500-square foot main level opens with a 27-foot central living room with natural fireplace. Nearby is a large kitchen featuring an extended island, hearth room and butler’s pantry with an adjacent formal dining space near the front of the house. Also featured is a sun room and spacious study, both perfect for relaxing, as well as two nearby garages that add up to almost 1,500 square foot of space. A large master suite with bath and walk-in closet which dominates the 2,700-square foot second level which also includes three additional family bedrooms, a convenient laundry and a flexible 580-square-foot bonus space. Downstairs, the lower level boasts approximately 1,000 more square feet of finished space, including a recreation room, guest suite and additional storage.
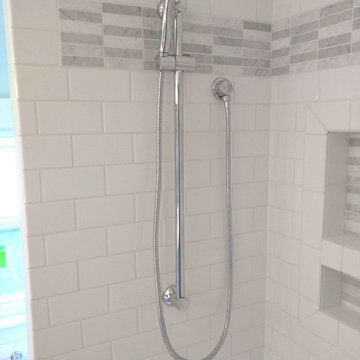
Свежая идея для дизайна: главная ванная комната среднего размера в классическом стиле с врезной раковиной, фасадами в стиле шейкер, белыми фасадами, столешницей из искусственного кварца, ванной в нише, раздельным унитазом, белой плиткой, керамогранитной плиткой, зелеными стенами и полом из керамогранита - отличное фото интерьера
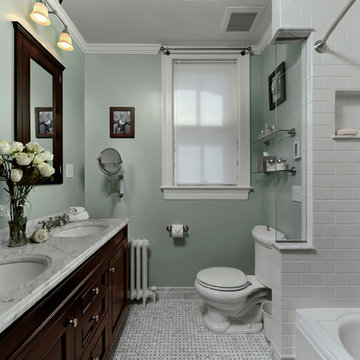
Chevy Chase, Maryland Traditional Bathroom
#JenniferGilmer
http://www.gilmerkitchens.com/
Photography by Bob Narod
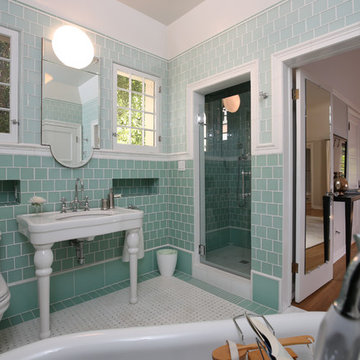
Jordan Pysz
На фото: главная ванная комната среднего размера в стиле модернизм с отдельно стоящей ванной, душем в нише, раздельным унитазом, зеленой плиткой, стеклянной плиткой, зелеными стенами, полом из керамической плитки и врезной раковиной
На фото: главная ванная комната среднего размера в стиле модернизм с отдельно стоящей ванной, душем в нише, раздельным унитазом, зеленой плиткой, стеклянной плиткой, зелеными стенами, полом из керамической плитки и врезной раковиной
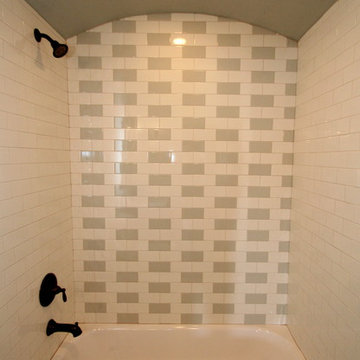
На фото: ванная комната в средиземноморском стиле с врезной раковиной, фасадами с утопленной филенкой, серыми фасадами, столешницей из гранита, душем над ванной, раздельным унитазом, белой плиткой, керамогранитной плиткой, зелеными стенами, полом из керамической плитки и душевой кабиной с
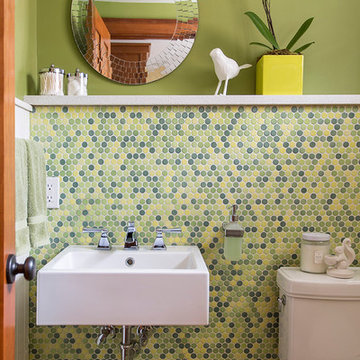
Like many older homes, this Craftsman lacked a main level bathroom. Powder rooms are the perfect opportunity to introduce a bit of updated color and pattern to a traditional home - they seem to welcome a little whimsy. Here, a modern sink, a round faceted mirror, and a wall-mounted soap dispenser off set a traditional penny round tile pattern. And as an added twist, a contemporary color pallet was chosen, introducing a more transitional, updated look. In a powder room, don't hesitate to be a little bolder than you might typically be with your material, fixture, and color choices.
Eric & Chelsea Eul Photography
Санузел с любым типом унитаза с зелеными стенами – фото дизайна интерьера
3