Санузел с любым типом унитаза с зелеными фасадами – фото дизайна интерьера
Сортировать:
Бюджет
Сортировать:Популярное за сегодня
21 - 40 из 3 459 фото
1 из 3

Back to back bathroom vanities make quite a unique statement in this main bathroom. Add a luxury soaker tub, walk-in shower and white shiplap walls, and you have a retreat spa like no where else in the house!

На фото: маленькая главная ванная комната в современном стиле с фасадами с утопленной филенкой, зелеными фасадами, душем в нише, раздельным унитазом, серой плиткой, керамической плиткой, белыми стенами, полом из керамогранита, врезной раковиной, мраморной столешницей, серым полом, разноцветной столешницей, тумбой под две раковины и напольной тумбой для на участке и в саду

We transformed a nondescript bathroom from the 1980s, with linoleum and a soffit over the dated vanity into a retro-eclectic oasis for the family and their guests.

Mint and yellow colors coastal design bathroom remodel, two-tone teal/mint glass shower/tub, octagon frameless mirrors, marble double-sink vanity
Свежая идея для дизайна: детская ванная комната среднего размера в морском стиле с фасадами с выступающей филенкой, зелеными фасадами, ванной в нише, душем над ванной, унитазом-моноблоком, белой плиткой, керамической плиткой, желтыми стенами, полом из керамической плитки, врезной раковиной, мраморной столешницей, белым полом, шторкой для ванной, белой столешницей, тумбой под две раковины, напольной тумбой и сводчатым потолком - отличное фото интерьера
Свежая идея для дизайна: детская ванная комната среднего размера в морском стиле с фасадами с выступающей филенкой, зелеными фасадами, ванной в нише, душем над ванной, унитазом-моноблоком, белой плиткой, керамической плиткой, желтыми стенами, полом из керамической плитки, врезной раковиной, мраморной столешницей, белым полом, шторкой для ванной, белой столешницей, тумбой под две раковины, напольной тумбой и сводчатым потолком - отличное фото интерьера

Стильный дизайн: главная ванная комната среднего размера в современном стиле с фасадами с утопленной филенкой, зелеными фасадами, отдельно стоящей ванной, двойным душем, раздельным унитазом, зеленой плиткой, плиткой мозаикой, бежевыми стенами, полом из керамогранита, врезной раковиной, столешницей из искусственного кварца, коричневым полом, душем с распашными дверями, бежевой столешницей, нишей, тумбой под две раковины и встроенной тумбой - последний тренд

It’s always a blessing when your clients become friends - and that’s exactly what blossomed out of this two-phase remodel (along with three transformed spaces!). These clients were such a joy to work with and made what, at times, was a challenging job feel seamless. This project consisted of two phases, the first being a reconfiguration and update of their master bathroom, guest bathroom, and hallway closets, and the second a kitchen remodel.
In keeping with the style of the home, we decided to run with what we called “traditional with farmhouse charm” – warm wood tones, cement tile, traditional patterns, and you can’t forget the pops of color! The master bathroom airs on the masculine side with a mostly black, white, and wood color palette, while the powder room is very feminine with pastel colors.
When the bathroom projects were wrapped, it didn’t take long before we moved on to the kitchen. The kitchen already had a nice flow, so we didn’t need to move any plumbing or appliances. Instead, we just gave it the facelift it deserved! We wanted to continue the farmhouse charm and landed on a gorgeous terracotta and ceramic hand-painted tile for the backsplash, concrete look-alike quartz countertops, and two-toned cabinets while keeping the existing hardwood floors. We also removed some upper cabinets that blocked the view from the kitchen into the dining and living room area, resulting in a coveted open concept floor plan.
Our clients have always loved to entertain, but now with the remodel complete, they are hosting more than ever, enjoying every second they have in their home.
---
Project designed by interior design studio Kimberlee Marie Interiors. They serve the Seattle metro area including Seattle, Bellevue, Kirkland, Medina, Clyde Hill, and Hunts Point.
For more about Kimberlee Marie Interiors, see here: https://www.kimberleemarie.com/
To learn more about this project, see here
https://www.kimberleemarie.com/kirkland-remodel-1

Стильный дизайн: ванная комната среднего размера в стиле неоклассика (современная классика) с фасадами в стиле шейкер, зелеными фасадами, ванной в нише, душем над ванной, унитазом-моноблоком, белой плиткой, плиткой кабанчик, белыми стенами, полом из цементной плитки, душевой кабиной, врезной раковиной, столешницей из кварцита, белым полом, шторкой для ванной и белой столешницей - последний тренд

FIRST PLACE 2018 ASID DESIGN OVATION AWARD / MASTER BATH OVER $50,000. In addition to a much-needed update, the clients desired a spa-like environment for their Master Bath. Sea Pearl Quartzite slabs were used on an entire wall and around the vanity and served as this ethereal palette inspiration. Luxuries include a soaking tub, decorative lighting, heated floor, towel warmers and bidet. Michael Hunter
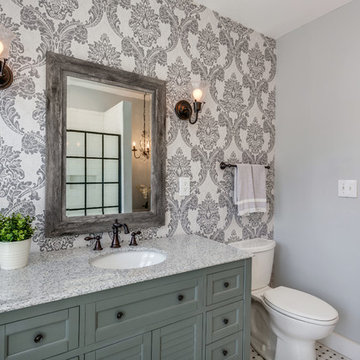
Stylish Detroit
Стильный дизайн: ванная комната в стиле неоклассика (современная классика) с фасадами в стиле шейкер, зелеными фасадами, раздельным унитазом, белой плиткой, плиткой кабанчик, синими стенами, душевой кабиной, врезной раковиной и серой столешницей - последний тренд
Стильный дизайн: ванная комната в стиле неоклассика (современная классика) с фасадами в стиле шейкер, зелеными фасадами, раздельным унитазом, белой плиткой, плиткой кабанчик, синими стенами, душевой кабиной, врезной раковиной и серой столешницей - последний тренд
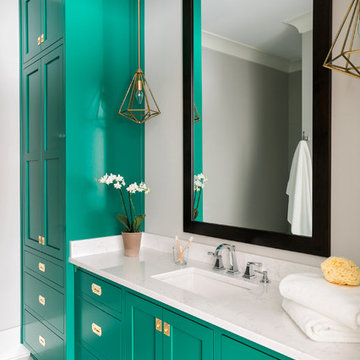
Rustic White Photography
На фото: ванная комната среднего размера в стиле неоклассика (современная классика) с фасадами в стиле шейкер, зелеными фасадами, душем в нише, раздельным унитазом, белой плиткой, керамогранитной плиткой, серыми стенами, мраморным полом, врезной раковиной, столешницей из искусственного кварца, белым полом и душем с распашными дверями с
На фото: ванная комната среднего размера в стиле неоклассика (современная классика) с фасадами в стиле шейкер, зелеными фасадами, душем в нише, раздельным унитазом, белой плиткой, керамогранитной плиткой, серыми стенами, мраморным полом, врезной раковиной, столешницей из искусственного кварца, белым полом и душем с распашными дверями с

Powder room with Crown molding
Пример оригинального дизайна: маленький туалет в классическом стиле с фасадами островного типа, зелеными фасадами, раздельным унитазом, белой плиткой, белыми стенами, темным паркетным полом, врезной раковиной, столешницей из гранита и коричневым полом для на участке и в саду
Пример оригинального дизайна: маленький туалет в классическом стиле с фасадами островного типа, зелеными фасадами, раздельным унитазом, белой плиткой, белыми стенами, темным паркетным полом, врезной раковиной, столешницей из гранита и коричневым полом для на участке и в саду
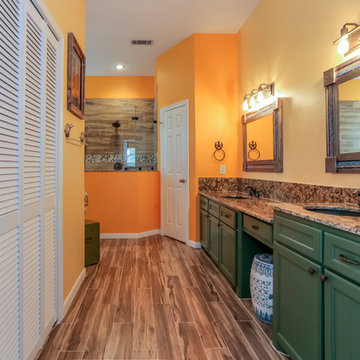
Пример оригинального дизайна: большая главная ванная комната в стиле фьюжн с фасадами в стиле шейкер, зелеными фасадами, двойным душем, раздельным унитазом, коричневой плиткой, керамогранитной плиткой, оранжевыми стенами, полом из керамогранита, врезной раковиной и столешницей из гранита
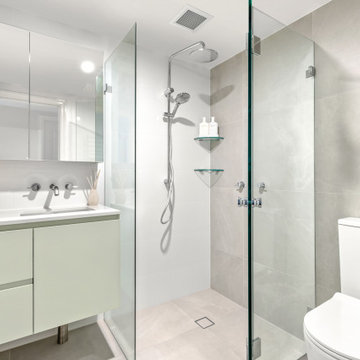
Свежая идея для дизайна: ванная комната среднего размера в стиле модернизм с плоскими фасадами, зелеными фасадами, угловым душем, раздельным унитазом, серой плиткой, серыми стенами, врезной раковиной, серым полом, душем с распашными дверями, белой столешницей, тумбой под одну раковину и подвесной тумбой - отличное фото интерьера

This narrow galley style primary bathroom was opened up by eliminating a wall between the toilet and vanity zones, enlarging the vanity counter space, and expanding the shower into dead space between the existing shower and the exterior wall.
Now the space is the relaxing haven they'd hoped for for years.
The warm, modern palette features soft green cabinetry, sage green ceramic tile with a high variation glaze and a fun accent tile with gold and silver tones in the shower niche that ties together the brass and brushed nickel fixtures and accessories, and a herringbone wood-look tile flooring that anchors the space with warmth.
Wood accents are repeated in the softly curved mirror frame, the unique ash wood grab bars, and the bench in the shower.
Quartz counters and shower elements are easy to mantain and provide a neutral break in the palette.
The sliding shower door system allows for easy access without a door swing bumping into the toilet seat.
The closet across from the vanity was updated with a pocket door, eliminating the previous space stealing small swinging doors.
Storage features include a pull out hamper for quick sorting of dirty laundry and a tall cabinet on the counter that provides storage at an easy to grab height.

The exquisite new vanity has a modern farmhouse aesthetic, featuring custom Crystal cabinets in the elegant Regent door style. Painted in a refreshing Parlor Green hue, the cabinets add a touch of timeless charm to the space. Crowned with a luxurious Q Quartz Mara Blanca countertop, the vanity proudly showcases two ALFI farmhouse sinks, further accentuating the farmhouse-inspired design.

This aesthetically pleasing master bathroom is the perfect place for our clients to start and end each day. Fully customized shower fixtures and a deep soaking tub will provide the perfect solutions to destress and unwind. Our client's love for plants translates beautifully into this space with a sage green double vanity that brings life and serenity into their master bath retreat. Opting to utilize softer patterned tile throughout the space, makes it more visually expansive while gold accessories, natural wood elements, and strategically placed rugs throughout the room, make it warm and inviting.
Committing to a color scheme in a space can be overwhelming at times when considering the number of options that are available. This master bath is a perfect example of how to incorporate color into a room tastefully, while still having a cohesive design.
Items used in this space include:
Waypoint Living Spaces Cabinetry in Sage Green
Calacatta Italia Manufactured Quartz Vanity Tops
Elegant Stone Onice Bianco Tile
Natural Marble Herringbone Tile
Delta Cassidy Collection Fixtures
Want to see more samples of our work or before and after photographs of this project?
Visit the Stoneunlimited Kitchen and Bath website:
www.stoneunlimited.net
Stoneunlimited Kitchen and Bath is a full scope, full service, turnkey business. We do it all so that you don’t have to. You get to do the fun part of approving the design, picking your materials and making selections with our guidance and we take care of everything else. We provide you with 3D and 4D conceptual designs so that you can see your project come to life. Materials such as tile, fixtures, sinks, shower enclosures, flooring, cabinetry and countertops are ordered through us, inspected by us and installed by us. We are also a fabricator, so we fabricate all the countertops. We assign and manage the schedule and the workers that will be in your home taking care of the installation. We provide painting, electrical, plumbing as well as cabinetry services for your project from start to finish. So, when I say we do it, we truly do it all!

Свежая идея для дизайна: маленькая ванная комната в стиле неоклассика (современная классика) с плоскими фасадами, зелеными фасадами, унитазом-моноблоком, белой плиткой, цементной плиткой, белыми стенами, полом из керамогранита, душевой кабиной, врезной раковиной, столешницей из искусственного камня, черным полом, открытым душем, белой столешницей, нишей, тумбой под одну раковину и напольной тумбой для на участке и в саду - отличное фото интерьера
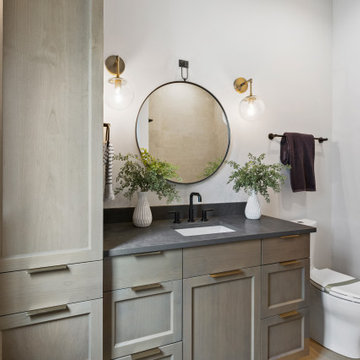
This Woodland Style home is a beautiful combination of rustic charm and modern flare. The Three bedroom, 3 and 1/2 bath home provides an abundance of natural light in every room. The home design offers a central courtyard adjoining the main living space with the primary bedroom. The master bath with its tiled shower and walk in closet provide the homeowner with much needed space without compromising the beautiful style of the overall home.

Liadesign
Стильный дизайн: маленькая, узкая и длинная ванная комната в современном стиле с фасадами с выступающей филенкой, зелеными фасадами, душем в нише, раздельным унитазом, бежевой плиткой, керамогранитной плиткой, бежевыми стенами, полом из цементной плитки, душевой кабиной, настольной раковиной, столешницей из дерева, разноцветным полом, душем с распашными дверями, тумбой под две раковины, подвесной тумбой и многоуровневым потолком для на участке и в саду - последний тренд
Стильный дизайн: маленькая, узкая и длинная ванная комната в современном стиле с фасадами с выступающей филенкой, зелеными фасадами, душем в нише, раздельным унитазом, бежевой плиткой, керамогранитной плиткой, бежевыми стенами, полом из цементной плитки, душевой кабиной, настольной раковиной, столешницей из дерева, разноцветным полом, душем с распашными дверями, тумбой под две раковины, подвесной тумбой и многоуровневым потолком для на участке и в саду - последний тренд
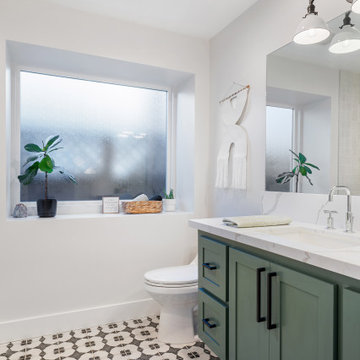
На фото: ванная комната среднего размера в стиле кантри с фасадами в стиле шейкер, зелеными фасадами, унитазом-моноблоком, полом из керамической плитки, душевой кабиной, врезной раковиной, столешницей из искусственного кварца, черным полом, белой столешницей, тумбой под одну раковину и подвесной тумбой
Санузел с любым типом унитаза с зелеными фасадами – фото дизайна интерьера
2

