Санузел с любым типом унитаза с зелеными фасадами – фото дизайна интерьера
Сортировать:
Бюджет
Сортировать:Популярное за сегодня
141 - 160 из 3 459 фото
1 из 3
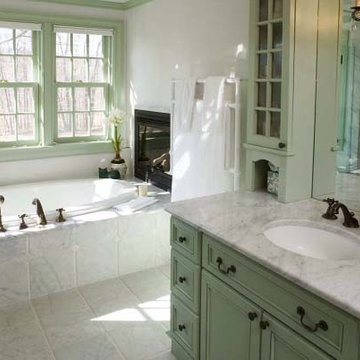
Свежая идея для дизайна: большая главная ванная комната в классическом стиле с серой плиткой, керамической плиткой, мраморной столешницей, фасадами с утопленной филенкой, зелеными фасадами, накладной ванной, душем в нише, унитазом-моноблоком, белыми стенами, полом из керамической плитки и врезной раковиной - отличное фото интерьера

salle de bains mosaïque verte, comme à la piscine
Пример оригинального дизайна: маленькая детская ванная комната в современном стиле с открытыми фасадами, зелеными фасадами, полновстраиваемой ванной, инсталляцией, зеленой плиткой, плиткой мозаикой, зелеными стенами, полом из мозаичной плитки, врезной раковиной, столешницей из плитки, зеленым полом, зеленой столешницей, окном, тумбой под одну раковину и подвесной тумбой для на участке и в саду
Пример оригинального дизайна: маленькая детская ванная комната в современном стиле с открытыми фасадами, зелеными фасадами, полновстраиваемой ванной, инсталляцией, зеленой плиткой, плиткой мозаикой, зелеными стенами, полом из мозаичной плитки, врезной раковиной, столешницей из плитки, зеленым полом, зеленой столешницей, окном, тумбой под одну раковину и подвесной тумбой для на участке и в саду
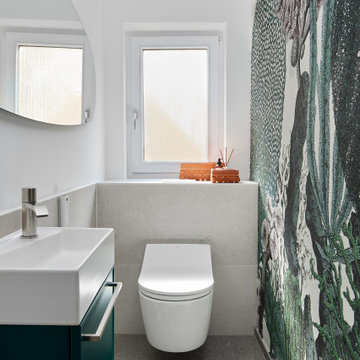
Пример оригинального дизайна: маленький туалет в современном стиле с плоскими фасадами, зелеными фасадами, инсталляцией, серой плиткой, белыми стенами и серым полом для на участке и в саду
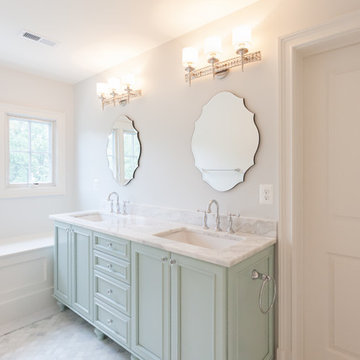
Пример оригинального дизайна: ванная комната в стиле кантри с фасадами с утопленной филенкой, зелеными фасадами, душем в нише, раздельным унитазом, белой плиткой, плиткой кабанчик, белыми стенами, врезной раковиной, мраморной столешницей, белым полом, душем с распашными дверями и серой столешницей
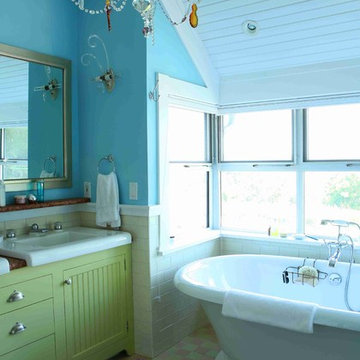
enjoy panoramic water views from the tub and shower
Идея дизайна: главная ванная комната среднего размера в стиле фьюжн с фасадами с декоративным кантом, зелеными фасадами, отдельно стоящей ванной, унитазом-моноблоком, синими стенами, полом из мозаичной плитки, монолитной раковиной и столешницей из искусственного камня
Идея дизайна: главная ванная комната среднего размера в стиле фьюжн с фасадами с декоративным кантом, зелеными фасадами, отдельно стоящей ванной, унитазом-моноблоком, синими стенами, полом из мозаичной плитки, монолитной раковиной и столешницей из искусственного камня
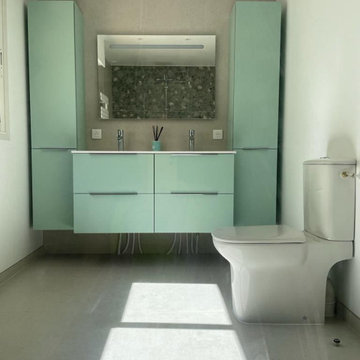
Salle de bain numéro 1 : Après - 2ème vue !
Sol en carrelage gris
Meubles laqués couleur vert d'eau
2 placards colonne suspendus de part et d'autres des deux vasques au centre.
Plan d'évier composé de 4 tiroirs
Cabinet de toilette
Miroir

L'alcova della vasca doccia è rivestita in mosaico in vetro verde della bisazza, formato rettangolare. Rubinetteria Hansgrohe. Scaldasalviette della Deltacalor con tubolari ribaltabili. Vasca idromassaggio della Kaldewei in acciaio.
Pareti colorate in smalto verde. Seduta contenitore in corian. Le pareti del volume vasca doccia non arrivano a soffitto e la copertura è realizzata con un vetro apribile. Un'anta scorrevole in vetro permette di chiudere la zona doccia. A pavimento sono state recuperate le vecchie cementine originali della casa che hanno colore base verde da cui è originata la scelta del rivestimento e colore pareti.
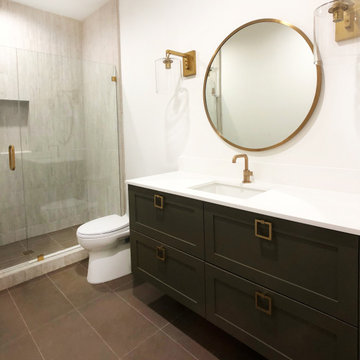
This bathroom felt very moody in the best of ways once we chose this dark khaki color for the vanity. With so many warm tones in the room, the brass hardware was able to make a bright statement in contrast.
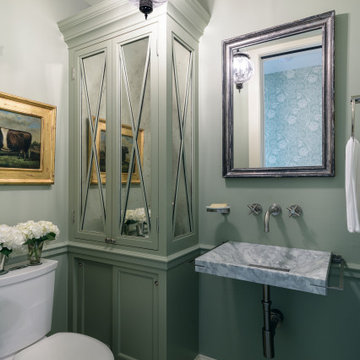
Стильный дизайн: маленький туалет в классическом стиле с фасадами с утопленной филенкой, зелеными фасадами, раздельным унитазом, зелеными стенами, полом из цементной плитки, подвесной раковиной, мраморной столешницей, бежевым полом и серой столешницей для на участке и в саду - последний тренд
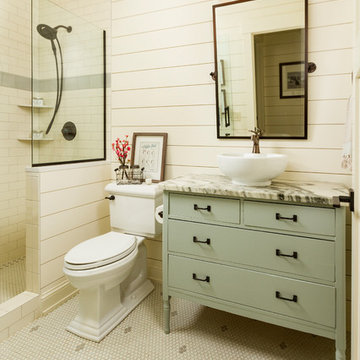
Свежая идея для дизайна: ванная комната среднего размера в классическом стиле с фасадами островного типа, зелеными фасадами, открытым душем, раздельным унитазом, белыми стенами, полом из мозаичной плитки, душевой кабиной, настольной раковиной, мраморной столешницей, белым полом, открытым душем и разноцветной столешницей - отличное фото интерьера
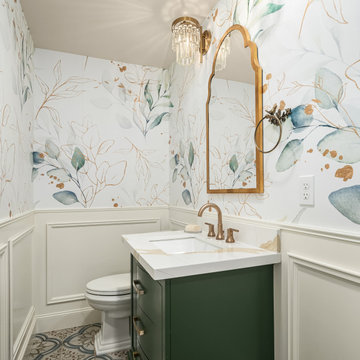
Источник вдохновения для домашнего уюта: туалет среднего размера в стиле неоклассика (современная классика) с зелеными фасадами, унитазом-моноблоком, полом из мозаичной плитки, врезной раковиной, белой столешницей, напольной тумбой и обоями на стенах

Country style bathroom with painted MDF beadboard panelling. Patterned porcelain tiles and bespoke painted vanity unit.
Источник вдохновения для домашнего уюта: главная ванная комната в стиле кантри с плоскими фасадами, зелеными фасадами, накладной ванной, душем без бортиков, унитазом-моноблоком, зелеными стенами, полом из керамогранита, настольной раковиной, столешницей из искусственного камня, бежевым полом, открытым душем, белой столешницей, нишей, тумбой под одну раковину и напольной тумбой
Источник вдохновения для домашнего уюта: главная ванная комната в стиле кантри с плоскими фасадами, зелеными фасадами, накладной ванной, душем без бортиков, унитазом-моноблоком, зелеными стенами, полом из керамогранита, настольной раковиной, столешницей из искусственного камня, бежевым полом, открытым душем, белой столешницей, нишей, тумбой под одну раковину и напольной тумбой
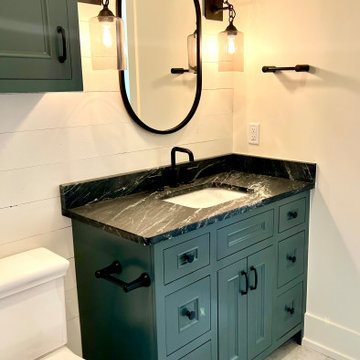
Стильный дизайн: ванная комната в стиле кантри с фасадами с декоративным кантом, зелеными фасадами, душем в нише, раздельным унитазом, белой плиткой, керамической плиткой, белыми стенами, полом из керамической плитки, врезной раковиной, столешницей из талькохлорита, душем с раздвижными дверями, черной столешницей, тумбой под одну раковину, встроенной тумбой и стенами из вагонки - последний тренд
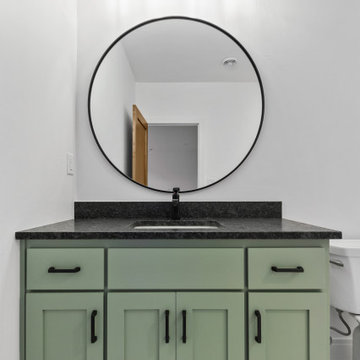
Идея дизайна: ванная комната среднего размера в стиле неоклассика (современная классика) с фасадами в стиле шейкер, зелеными фасадами, раздельным унитазом, белыми стенами, полом из винила, душевой кабиной, врезной раковиной, столешницей из гранита, черной столешницей и тумбой под одну раковину
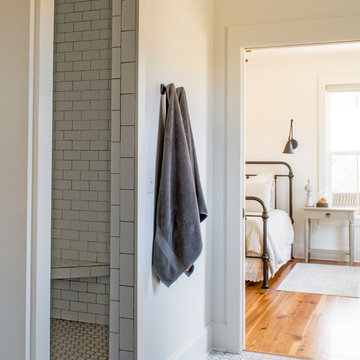
This new home was designed to nestle quietly into the rich landscape of rolling pastures and striking mountain views. A wrap around front porch forms a facade that welcomes visitors and hearkens to a time when front porch living was all the entertainment a family needed. White lap siding coupled with a galvanized metal roof and contrasting pops of warmth from the stained door and earthen brick, give this home a timeless feel and classic farmhouse style. The story and a half home has 3 bedrooms and two and half baths. The master suite is located on the main level with two bedrooms and a loft office on the upper level. A beautiful open concept with traditional scale and detailing gives the home historic character and charm. Transom lites, perfectly sized windows, a central foyer with open stair and wide plank heart pine flooring all help to add to the nostalgic feel of this young home. White walls, shiplap details, quartz counters, shaker cabinets, simple trim designs, an abundance of natural light and carefully designed artificial lighting make modest spaces feel large and lend to the homeowner's delight in their new custom home.
Kimberly Kerl
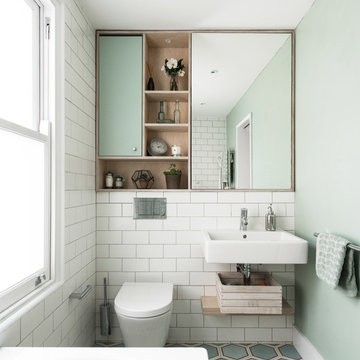
French & Tye
На фото: ванная комната в скандинавском стиле с плоскими фасадами, зелеными фасадами, инсталляцией, белой плиткой, плиткой кабанчик, зелеными стенами, подвесной раковиной и разноцветным полом с
На фото: ванная комната в скандинавском стиле с плоскими фасадами, зелеными фасадами, инсталляцией, белой плиткой, плиткой кабанчик, зелеными стенами, подвесной раковиной и разноцветным полом с
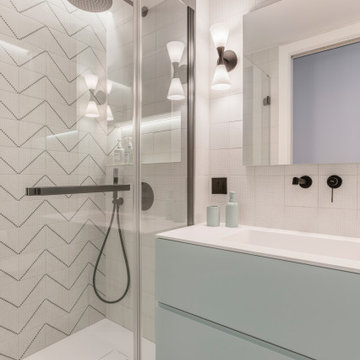
Пример оригинального дизайна: маленький совмещенный санузел в современном стиле с плоскими фасадами, зелеными фасадами, душем без бортиков, инсталляцией, белой плиткой, керамической плиткой, белыми стенами, полом из керамической плитки, душевой кабиной, накладной раковиной, серым полом, душем с распашными дверями, белой столешницей, тумбой под одну раковину и встроенной тумбой для на участке и в саду
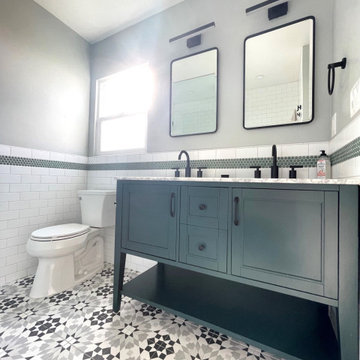
Our clients wanted a REAL master bathroom with enough space for both of them to be in there at the same time. Their house, built in the 1940’s, still had plenty of the original charm, but also had plenty of its original tiny spaces that just aren’t very functional for modern life.
The original bathroom had a tiny stall shower, and just a single vanity with very limited storage and counter space. Not to mention kitschy pink subway tile on every wall. With some creative reconfiguring, we were able to reclaim about 25 square feet of space from the bedroom. Which gave us the space we needed to introduce a double vanity with plenty of storage, and a HUGE walk-in shower that spans the entire length of the new bathroom!
While we knew we needed to stay true to the original character of the house, we also wanted to bring in some modern flair! Pairing strong graphic floor tile with some subtle (and not so subtle) green tones gave us the perfect blend of classic sophistication with a modern glow up.
Our clients were thrilled with the look of their new space, and were even happier about how large and open it now feels!
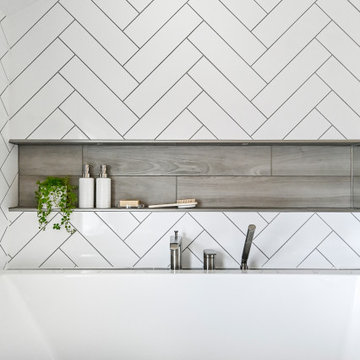
The clients contacted us after purchasing their first home. The house had one full bath and it felt tight and cramped with a soffit and two awkward closets. They wanted to create a functional, yet luxurious, contemporary spa-like space. We redesigned the bathroom to include both a bathtub and walk-in shower, with a modern shower ledge and herringbone tiled walls. The space evokes a feeling of calm and relaxation, with white, gray and green accents. The integrated mirror, oversized backsplash, and green vanity complement the minimalistic design so effortlessly.
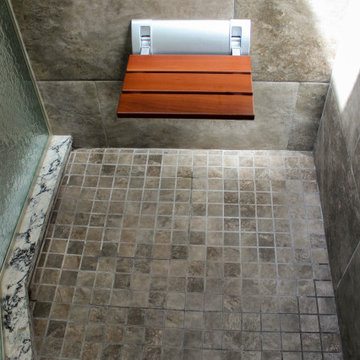
In this master bathroom project, a fiberglass shower was removed and replaced with a more modern larger custom tiled shower with a frameless glass door. We were able to minimize clutter in this small space by adding custom drawers for storage while working around plumbing. An additional sink was added to make the room more functional. Lighted mirrors were utilized to simplify the design and eliminate the need for additional light fixtures, therefore removing visual clutter.
Санузел с любым типом унитаза с зелеными фасадами – фото дизайна интерьера
8

