Санузел с любым типом унитаза с раковиной с несколькими смесителями – фото дизайна интерьера
Сортировать:
Бюджет
Сортировать:Популярное за сегодня
41 - 60 из 6 689 фото
1 из 3
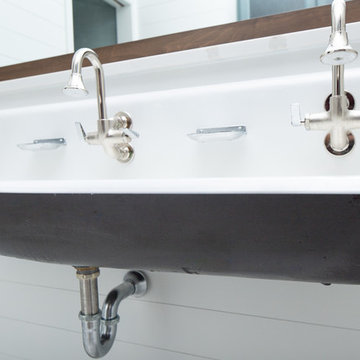
Свежая идея для дизайна: ванная комната среднего размера в стиле неоклассика (современная классика) с синими фасадами, ванной в нише, душем над ванной, раздельным унитазом, плиткой кабанчик, белыми стенами, полом из керамической плитки, раковиной с несколькими смесителями, столешницей из искусственного кварца, разноцветным полом, шторкой для ванной и белой столешницей - отличное фото интерьера

Пример оригинального дизайна: большой туалет в современном стиле с унитазом-моноблоком, белой плиткой, мраморной плиткой, белыми стенами, светлым паркетным полом, раковиной с несколькими смесителями и столешницей из бетона

Suite à une nouvelle acquisition cette ancien duplex a été transformé en triplex. Un étage pièce de vie, un étage pour les enfants pré ado et un étage pour les parents. Nous avons travaillé les volumes, la clarté, un look à la fois chaleureux et épuré
Voici la salle de bain pour Monsieur, sobre et élégance
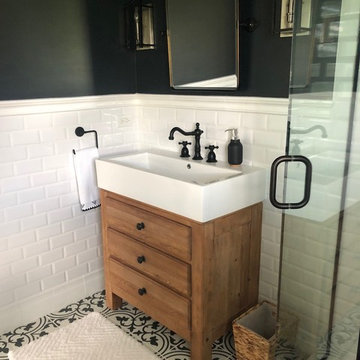
The guest bath in this project was a simple black and white design with beveled subway tile and ceramic patterned tile on the floor. Bringing the tile up the wall and to the ceiling in the shower adds depth and luxury to this small bathroom. The farmhouse sink with raw pine vanity cabinet give a rustic vibe; the perfect amount of natural texture in this otherwise tile and glass space. Perfect for guests!

Martha O’Hara Interiors, Interior Design and Photo Styling | City Homes, Builder | Troy Thies, Photography | Please Note: All “related,” “similar,” and “sponsored” products tagged or listed by Houzz are not actual products pictured. They have not been approved by Martha O’Hara Interiors nor any of the professionals credited. For info about our work: design@oharainteriors.com
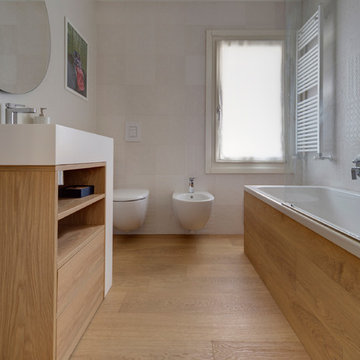
Parquet e rivestimenti in legno di rovere.
Идея дизайна: маленькая главная ванная комната в современном стиле с фасадами цвета дерева среднего тона, ванной в нише, инсталляцией, керамической плиткой, белыми стенами, паркетным полом среднего тона, раковиной с несколькими смесителями и столешницей из искусственного камня для на участке и в саду
Идея дизайна: маленькая главная ванная комната в современном стиле с фасадами цвета дерева среднего тона, ванной в нише, инсталляцией, керамической плиткой, белыми стенами, паркетным полом среднего тона, раковиной с несколькими смесителями и столешницей из искусственного камня для на участке и в саду
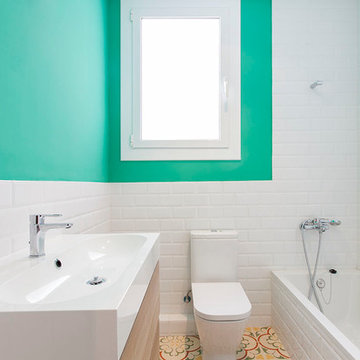
Alfred Fotografia
Пример оригинального дизайна: маленькая главная ванная комната в современном стиле с накладной ванной, душем над ванной, раздельным унитазом, керамической плиткой, полом из мозаичной плитки, раковиной с несколькими смесителями и зелеными стенами для на участке и в саду
Пример оригинального дизайна: маленькая главная ванная комната в современном стиле с накладной ванной, душем над ванной, раздельным унитазом, керамической плиткой, полом из мозаичной плитки, раковиной с несколькими смесителями и зелеными стенами для на участке и в саду
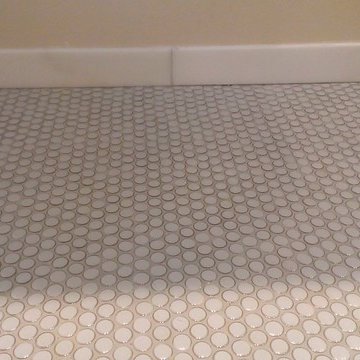
Custom Surface Solutions (www.css-tile.com) - Owner Craig Thompson (512) 430-1215. This project shows the remodel of a small 1950's vintage home master bathroom. 8"" x 18" Calcutta gold marble tile was used on the shower walls and floor wall base and ceramic gray penny tile on the floor. Shower includes curbless pan / floor, dual shower boxes, frameless glass slider, trough duel fixture sink and chrome fixtures.
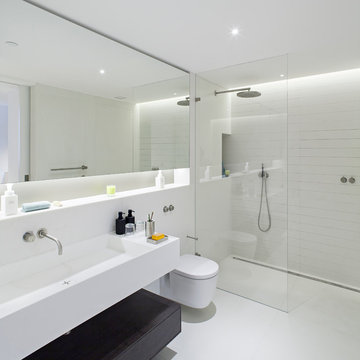
Peter Landers Photography
www.peterlanders.net
Свежая идея для дизайна: ванная комната среднего размера в современном стиле с раковиной с несколькими смесителями, душем без бортиков, инсталляцией, белой плиткой и белыми стенами - отличное фото интерьера
Свежая идея для дизайна: ванная комната среднего размера в современном стиле с раковиной с несколькими смесителями, душем без бортиков, инсталляцией, белой плиткой и белыми стенами - отличное фото интерьера
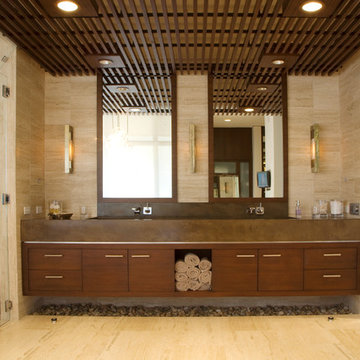
photo by Tim Brown
Источник вдохновения для домашнего уюта: большая главная ванная комната в восточном стиле с плоскими фасадами, фасадами цвета дерева среднего тона, душем без бортиков, унитазом-моноблоком, бежевой плиткой, керамической плиткой, бежевыми стенами, полом из травертина, раковиной с несколькими смесителями, бежевым полом и душем с распашными дверями
Источник вдохновения для домашнего уюта: большая главная ванная комната в восточном стиле с плоскими фасадами, фасадами цвета дерева среднего тона, душем без бортиков, унитазом-моноблоком, бежевой плиткой, керамической плиткой, бежевыми стенами, полом из травертина, раковиной с несколькими смесителями, бежевым полом и душем с распашными дверями

Powder room conversation starter.
2010 A-List Award for Best Home Remodel
Свежая идея для дизайна: маленький туалет в стиле рустика с столешницей из дерева, инсталляцией, бежевой плиткой, галечной плиткой, раковиной с несколькими смесителями и коричневой столешницей для на участке и в саду - отличное фото интерьера
Свежая идея для дизайна: маленький туалет в стиле рустика с столешницей из дерева, инсталляцией, бежевой плиткой, галечной плиткой, раковиной с несколькими смесителями и коричневой столешницей для на участке и в саду - отличное фото интерьера

Robert Schwerdt
Пример оригинального дизайна: большая ванная комната в стиле ретро с отдельно стоящей ванной, раковиной с несколькими смесителями, плоскими фасадами, темными деревянными фасадами, столешницей из бетона, зеленой плиткой, бежевыми стенами, раздельным унитазом, полом из керамогранита, душевой кабиной, бежевым полом, угловым душем, открытым душем и цементной плиткой
Пример оригинального дизайна: большая ванная комната в стиле ретро с отдельно стоящей ванной, раковиной с несколькими смесителями, плоскими фасадами, темными деревянными фасадами, столешницей из бетона, зеленой плиткой, бежевыми стенами, раздельным унитазом, полом из керамогранита, душевой кабиной, бежевым полом, угловым душем, открытым душем и цементной плиткой
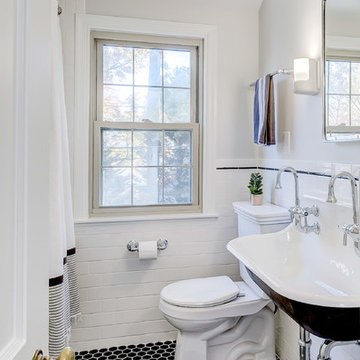
Идея дизайна: маленькая ванная комната в классическом стиле с раздельным унитазом, серыми стенами, полом из керамической плитки, душевой кабиной, раковиной с несколькими смесителями, черным полом и шторкой для ванной для на участке и в саду

Download our free ebook, Creating the Ideal Kitchen. DOWNLOAD NOW
This unit, located in a 4-flat owned by TKS Owners Jeff and Susan Klimala, was remodeled as their personal pied-à-terre, and doubles as an Airbnb property when they are not using it. Jeff and Susan were drawn to the location of the building, a vibrant Chicago neighborhood, 4 blocks from Wrigley Field, as well as to the vintage charm of the 1890’s building. The entire 2 bed, 2 bath unit was renovated and furnished, including the kitchen, with a specific Parisian vibe in mind.
Although the location and vintage charm were all there, the building was not in ideal shape -- the mechanicals -- from HVAC, to electrical, plumbing, to needed structural updates, peeling plaster, out of level floors, the list was long. Susan and Jeff drew on their expertise to update the issues behind the walls while also preserving much of the original charm that attracted them to the building in the first place -- heart pine floors, vintage mouldings, pocket doors and transoms.
Because this unit was going to be primarily used as an Airbnb, the Klimalas wanted to make it beautiful, maintain the character of the building, while also specifying materials that would last and wouldn’t break the budget. Susan enjoyed the hunt of specifying these items and still coming up with a cohesive creative space that feels a bit French in flavor.
Parisian style décor is all about casual elegance and an eclectic mix of old and new. Susan had fun sourcing some more personal pieces of artwork for the space, creating a dramatic black, white and moody green color scheme for the kitchen and highlighting the living room with pieces to showcase the vintage fireplace and pocket doors.
Photographer: @MargaretRajic
Photo stylist: @Brandidevers
Do you have a new home that has great bones but just doesn’t feel comfortable and you can’t quite figure out why? Contact us here to see how we can help!

the main bathroom was to be a timeless, elegant sanctuary, to create a sense of peace within a busy home. We chose a neutrality and understated colour palette which evokes a feeling a calm, and allows the brushed brass fittings and free standing bath to become the focus.

Design/Build: Marvelous Home Makeovers
Photo: © Mike Healey Photography
Стильный дизайн: ванная комната среднего размера в стиле модернизм с плоскими фасадами, белыми фасадами, душевой комнатой, раздельным унитазом, мраморной плиткой, черными стенами, душевой кабиной, раковиной с несколькими смесителями, мраморной столешницей, белым полом, открытым душем, черной столешницей, тумбой под одну раковину, подвесной тумбой и полом из керамической плитки - последний тренд
Стильный дизайн: ванная комната среднего размера в стиле модернизм с плоскими фасадами, белыми фасадами, душевой комнатой, раздельным унитазом, мраморной плиткой, черными стенами, душевой кабиной, раковиной с несколькими смесителями, мраморной столешницей, белым полом, открытым душем, черной столешницей, тумбой под одну раковину, подвесной тумбой и полом из керамической плитки - последний тренд

Стильный дизайн: маленький туалет в современном стиле с фасадами островного типа, серыми фасадами, раздельным унитазом, серой плиткой, мраморной плиткой, серыми стенами, полом из керамогранита, раковиной с несколькими смесителями, мраморной столешницей, серым полом и серой столешницей для на участке и в саду - последний тренд

This bathroom is shared by a family of four, and can be close quarters in the mornings with a cramped shower and single vanity. However, without having anywhere to expand into, the bathroom size could not be changed. Our solution was to keep it bright and clean. By removing the tub and having a clear shower door, you give the illusion of more open space. The previous tub/shower area was cut down a few inches in order to put a 48" vanity in, which allowed us to add a trough sink and double faucets. Though the overall size only changed a few inches, they are now able to have two people utilize the sink area at the same time. White subway tile with gray grout, hexagon shower floor and accents, wood look vinyl flooring, and a white vanity kept this bathroom classic and bright.

Пример оригинального дизайна: главная ванная комната среднего размера в стиле рустика с фасадами в стиле шейкер, белыми фасадами, отдельно стоящей ванной, душем в нише, раздельным унитазом, бежевой плиткой, плиткой мозаикой, бежевыми стенами, полом из керамогранита, раковиной с несколькими смесителями, столешницей из талькохлорита, бежевым полом и черной столешницей

На фото: маленькая главная ванная комната в стиле модернизм с плоскими фасадами, серыми фасадами, двойным душем, унитазом-моноблоком, серой плиткой, керамической плиткой, серыми стенами, полом из цементной плитки, раковиной с несколькими смесителями, столешницей из искусственного кварца, серым полом, душем с раздвижными дверями и белой столешницей для на участке и в саду с
Санузел с любым типом унитаза с раковиной с несколькими смесителями – фото дизайна интерьера
3

