Санузел с любым типом унитаза с раковиной с несколькими смесителями – фото дизайна интерьера
Сортировать:
Бюджет
Сортировать:Популярное за сегодня
141 - 160 из 6 689 фото
1 из 3
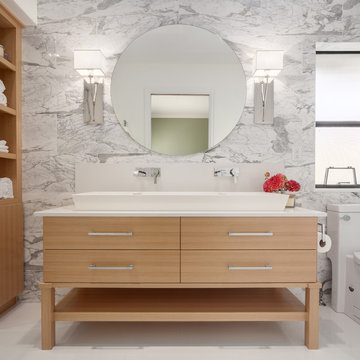
Colin Perry
Идея дизайна: большая главная ванная комната в стиле неоклассика (современная классика) с раковиной с несколькими смесителями, плоскими фасадами, светлыми деревянными фасадами, унитазом-моноблоком, разноцветной плиткой, каменной плиткой, разноцветными стенами, полом из керамогранита, столешницей из искусственного кварца и душем в нише
Идея дизайна: большая главная ванная комната в стиле неоклассика (современная классика) с раковиной с несколькими смесителями, плоскими фасадами, светлыми деревянными фасадами, унитазом-моноблоком, разноцветной плиткой, каменной плиткой, разноцветными стенами, полом из керамогранита, столешницей из искусственного кварца и душем в нише
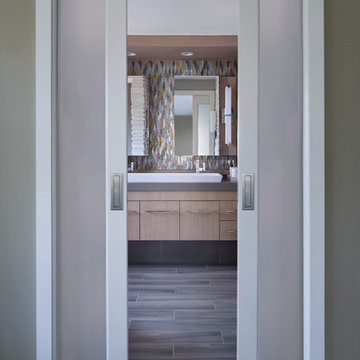
bethsingerphotographer.com
Источник вдохновения для домашнего уюта: главная ванная комната в современном стиле с раковиной с несколькими смесителями, плоскими фасадами, бежевыми фасадами, столешницей из искусственного кварца, ванной в нише, душем без бортиков, раздельным унитазом, серой плиткой, керамогранитной плиткой, серыми стенами и полом из керамогранита
Источник вдохновения для домашнего уюта: главная ванная комната в современном стиле с раковиной с несколькими смесителями, плоскими фасадами, бежевыми фасадами, столешницей из искусственного кварца, ванной в нише, душем без бортиков, раздельным унитазом, серой плиткой, керамогранитной плиткой, серыми стенами и полом из керамогранита
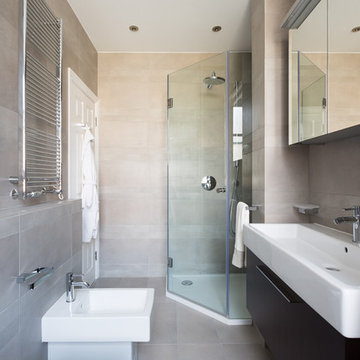
Идея дизайна: ванная комната среднего размера в современном стиле с раковиной с несколькими смесителями, плоскими фасадами, темными деревянными фасадами, угловым душем, биде и бежевой плиткой
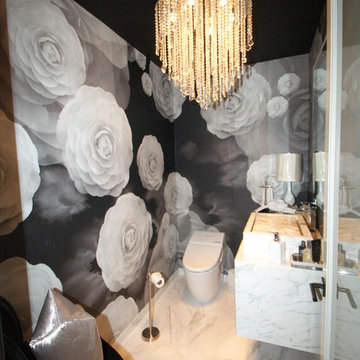
Dramatic Powder Room
Идея дизайна: маленький туалет в современном стиле с раковиной с несколькими смесителями, белыми фасадами, столешницей из оникса, унитазом-моноблоком и мраморным полом для на участке и в саду
Идея дизайна: маленький туалет в современном стиле с раковиной с несколькими смесителями, белыми фасадами, столешницей из оникса, унитазом-моноблоком и мраморным полом для на участке и в саду
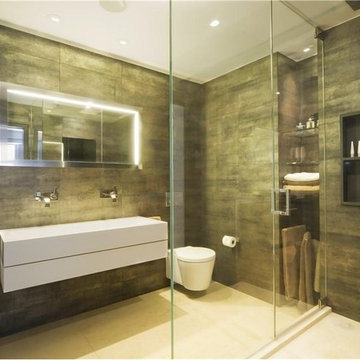
Fully remodeled bathroom with walk-in shower for two featuring two oversized Dornbracht "Rain" shower heads, Duravit/Philipe Starck wall-mounted toilet, Keuco cabinetry, Walker Zanger Metal Tech tiles from floor to ceiling and radiant floor heating.
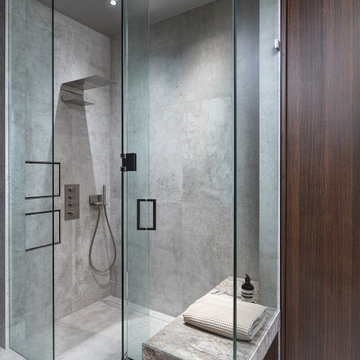
This walk in shower is fitted with a stainless steel rain head that has rain shower or waterfall functions as well as a hand held spray with height adjustable bar. two personal niches with doors have been installed to the left of the shower fixtures to keep things tidy. The bathroom tile is a porcelain, large format 18"x36 "concrete" look applied to all walls and floors throughout.

Family bath: integrated trough sink with a removable panel to hide the drain, matte black fixtures, white Krion® countertop and tub deck, matte gray floor tiles. Cedar panelling extends from wall to ceiling (vaulted) evokes the spirit of traditional Japanese bath houses. Large skylight hovers above the family size tub; bifold glass doors opening completely to the outdoors give a sense of bathing in nature.
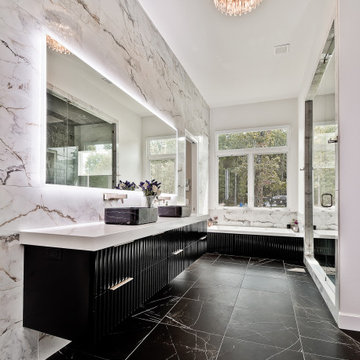
Пример оригинального дизайна: большая главная ванная комната в стиле модернизм с черными фасадами, ванной в нише, двойным душем, унитазом-моноблоком, белой плиткой, мраморной плиткой, белыми стенами, полом из керамогранита, раковиной с несколькими смесителями, столешницей из кварцита, черным полом, душем с распашными дверями, белой столешницей, зеркалом с подсветкой, тумбой под одну раковину и подвесной тумбой
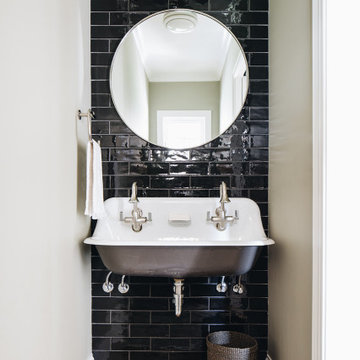
Пример оригинального дизайна: маленький туалет в стиле неоклассика (современная классика) с раздельным унитазом, черной плиткой, керамической плиткой, бежевыми стенами, светлым паркетным полом, раковиной с несколькими смесителями и коричневым полом для на участке и в саду
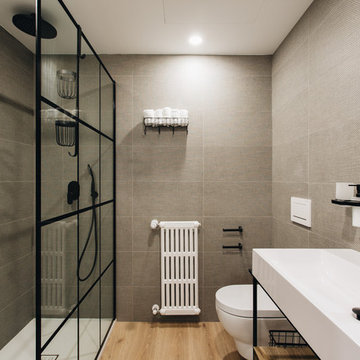
Стильный дизайн: большая главная ванная комната в стиле модернизм с фасадами островного типа, фасадами цвета дерева среднего тона, душем в нише, инсталляцией, коричневой плиткой, керамической плиткой, коричневыми стенами, светлым паркетным полом, раковиной с несколькими смесителями, коричневым полом и белой столешницей - последний тренд
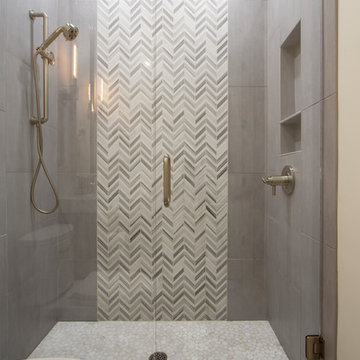
Стильный дизайн: маленькая ванная комната в современном стиле с фасадами островного типа, серыми фасадами, раздельным унитазом, серой плиткой, мраморной плиткой, серыми стенами, полом из керамогранита, раковиной с несколькими смесителями, мраморной столешницей, серым полом и серой столешницей для на участке и в саду - последний тренд
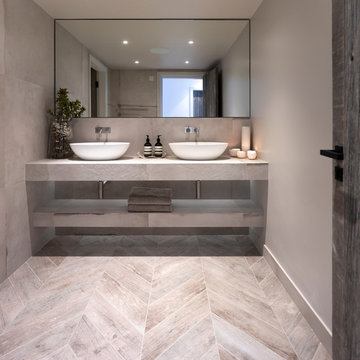
Our Lake View House stylish contemporary cloakroom with stunning concrete and wood effect herringbone floor. Floating shelves with Vola fittings and stunning Barnwood interior doors.
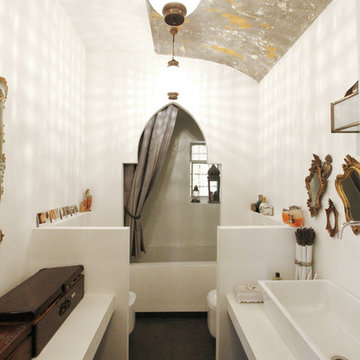
IL bagno in stile marocchina si caratterizza per le superfici continue in muratura. @FattoreQ
Пример оригинального дизайна: ванная комната среднего размера в стиле фьюжн с раковиной с несколькими смесителями, бежевыми фасадами, белыми стенами, ванной в нише, душем над ванной, унитазом-моноблоком, душевой кабиной, шторкой для ванной, белой столешницей, бетонным полом, столешницей из бетона и серым полом
Пример оригинального дизайна: ванная комната среднего размера в стиле фьюжн с раковиной с несколькими смесителями, бежевыми фасадами, белыми стенами, ванной в нише, душем над ванной, унитазом-моноблоком, душевой кабиной, шторкой для ванной, белой столешницей, бетонным полом, столешницей из бетона и серым полом
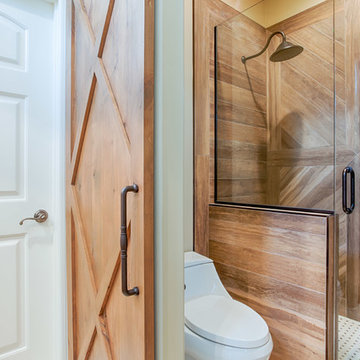
This modern farmhouse Jack and Jill bathroom features SOLLiD Value Series - Tahoe Ash cabinets with a traugh Farmhouse Sink. The cabinet pulls and barn door pull are Jeffrey Alexander by Hardware Resources - Durham Cabinet pulls and knobs. The floor is marble and the shower is porcelain wood look plank tile. The vanity also features a custom wood backsplash panel to match the cabinets. This bathroom also features an MK Cabinetry custom build Alder barn door stained to match the cabinets.
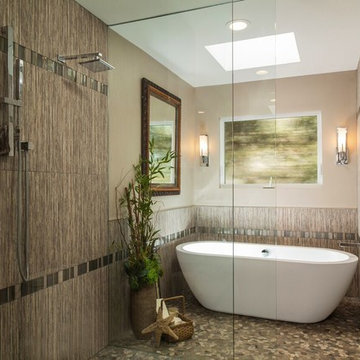
Jon Encarnacion
Идея дизайна: главная ванная комната среднего размера в современном стиле с раковиной с несколькими смесителями, плоскими фасадами, светлыми деревянными фасадами, столешницей из искусственного кварца, отдельно стоящей ванной, душем без бортиков, унитазом-моноблоком, серой плиткой, галечной плиткой, серыми стенами и полом из галечной плитки
Идея дизайна: главная ванная комната среднего размера в современном стиле с раковиной с несколькими смесителями, плоскими фасадами, светлыми деревянными фасадами, столешницей из искусственного кварца, отдельно стоящей ванной, душем без бортиков, унитазом-моноблоком, серой плиткой, галечной плиткой, серыми стенами и полом из галечной плитки
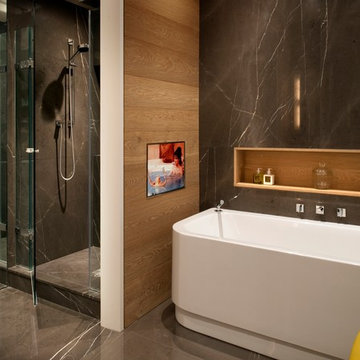
“From the start I was excited about the possibility of working with expensive materials” says Griem. “The client wanted a bathroom sanctuary that reflected the luxurious interior of a 5 star hotel! My love of oak from Schotten and Hansen was the starting point for the design that plays with dark grey marble slabs and oak panels.”
Photography: Philip Vile
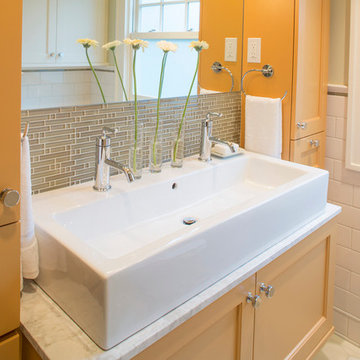
This very small hall bath is the only full bath in this 100 year old Four Square style home in the Irvington neighborhood. We needed to give a nod to the tradition of the home but add modern touches, some color and the storage that the clients were craving. We had to move the toilet to get the best flow for the space and we added a clever flip down cabinet door to utilize as counter space when standing at the cool one bowl, double sink. The juxtaposition of the traditional with the modern made this space pop with life and will serve well for the next 100 years.
Remodel by Paul Hegarty, Hegarty Construction
Photography by Steve Eltinge, Eltinge Photography

This existing three storey Victorian Villa was completely redesigned, altering the layout on every floor and adding a new basement under the house to provide a fourth floor.
After under-pinning and constructing the new basement level, a new cinema room, wine room, and cloakroom was created, extending the existing staircase so that a central stairwell now extended over the four floors.
On the ground floor, we refurbished the existing parquet flooring and created a ‘Club Lounge’ in one of the front bay window rooms for our clients to entertain and use for evenings and parties, a new family living room linked to the large kitchen/dining area. The original cloakroom was directly off the large entrance hall under the stairs which the client disliked, so this was moved to the basement when the staircase was extended to provide the access to the new basement.
First floor was completely redesigned and changed, moving the master bedroom from one side of the house to the other, creating a new master suite with large bathroom and bay-windowed dressing room. A new lobby area was created which lead to the two children’s rooms with a feature light as this was a prominent view point from the large landing area on this floor, and finally a study room.
On the second floor the existing bedroom was remodelled and a new ensuite wet-room was created in an adjoining attic space once the structural alterations to forming a new floor and subsequent roof alterations were carried out.
A comprehensive FF&E package of loose furniture and custom designed built in furniture was installed, along with an AV system for the new cinema room and music integration for the Club Lounge and remaining floors also.
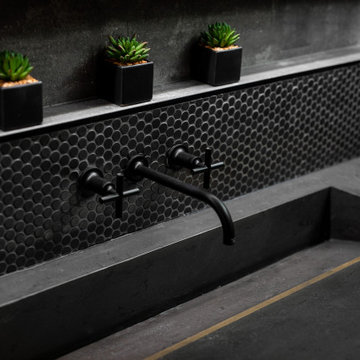
На фото: главная ванная комната в современном стиле с плоскими фасадами, серыми фасадами, унитазом-моноблоком, черной плиткой, керамической плиткой, раковиной с несколькими смесителями, столешницей из бетона, серой столешницей, нишей, тумбой под одну раковину и подвесной тумбой с
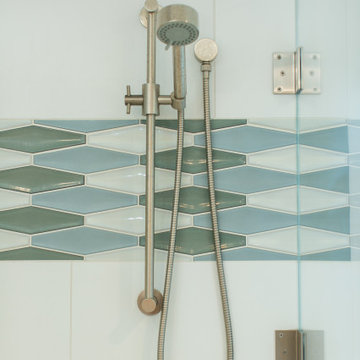
Updated mid-century modern bathroom. Equipped with tons of storage and room for two.
Источник вдохновения для домашнего уюта: ванная комната среднего размера в стиле ретро с плоскими фасадами, светлыми деревянными фасадами, угловым душем, биде, белой плиткой, керамической плиткой, белыми стенами, полом из керамогранита, душевой кабиной, раковиной с несколькими смесителями, столешницей из искусственного кварца, белым полом, душем с распашными дверями, белой столешницей, сиденьем для душа, тумбой под две раковины и подвесной тумбой
Источник вдохновения для домашнего уюта: ванная комната среднего размера в стиле ретро с плоскими фасадами, светлыми деревянными фасадами, угловым душем, биде, белой плиткой, керамической плиткой, белыми стенами, полом из керамогранита, душевой кабиной, раковиной с несколькими смесителями, столешницей из искусственного кварца, белым полом, душем с распашными дверями, белой столешницей, сиденьем для душа, тумбой под две раковины и подвесной тумбой
Санузел с любым типом унитаза с раковиной с несколькими смесителями – фото дизайна интерьера
8

