Санузел с любым типом унитаза с полом из терраццо – фото дизайна интерьера
Сортировать:
Бюджет
Сортировать:Популярное за сегодня
101 - 120 из 1 123 фото
1 из 3

Modern Pool Cabana Bathroom
Источник вдохновения для домашнего уюта: маленький туалет в современном стиле с плоскими фасадами, черными фасадами, унитазом-моноблоком, серой плиткой, плиткой из листового камня, серыми стенами, полом из терраццо, накладной раковиной, столешницей из искусственного кварца, серым полом, белой столешницей и подвесной тумбой для на участке и в саду
Источник вдохновения для домашнего уюта: маленький туалет в современном стиле с плоскими фасадами, черными фасадами, унитазом-моноблоком, серой плиткой, плиткой из листового камня, серыми стенами, полом из терраццо, накладной раковиной, столешницей из искусственного кварца, серым полом, белой столешницей и подвесной тумбой для на участке и в саду

Marble wall with brass bar inlay,
diffused light from sheer drapes,
Pendants replace sconces.
Свежая идея для дизайна: большой главный совмещенный санузел в стиле ретро с фасадами островного типа, темными деревянными фасадами, отдельно стоящей ванной, душем без бортиков, инсталляцией, белой плиткой, мраморной плиткой, белыми стенами, полом из терраццо, врезной раковиной, столешницей из искусственного кварца, белым полом, душем с распашными дверями, белой столешницей, тумбой под две раковины, подвесной тумбой и сводчатым потолком - отличное фото интерьера
Свежая идея для дизайна: большой главный совмещенный санузел в стиле ретро с фасадами островного типа, темными деревянными фасадами, отдельно стоящей ванной, душем без бортиков, инсталляцией, белой плиткой, мраморной плиткой, белыми стенами, полом из терраццо, врезной раковиной, столешницей из искусственного кварца, белым полом, душем с распашными дверями, белой столешницей, тумбой под две раковины, подвесной тумбой и сводчатым потолком - отличное фото интерьера
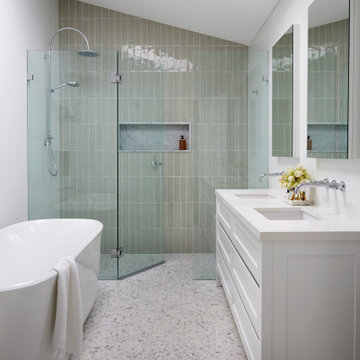
Стильный дизайн: большая ванная комната в современном стиле с фасадами в стиле шейкер, белыми фасадами, отдельно стоящей ванной, открытым душем, раздельным унитазом, зеленой плиткой, плиткой кабанчик, белыми стенами, полом из терраццо, врезной раковиной, столешницей из искусственного кварца, белым полом, душем с распашными дверями, белой столешницей, сиденьем для душа, тумбой под две раковины и встроенной тумбой - последний тренд
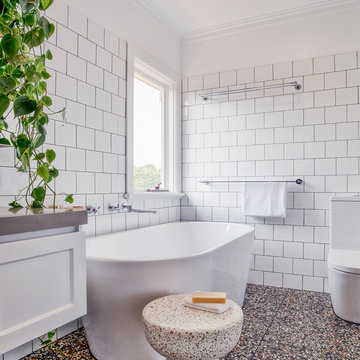
Terrazzo floor tiles
White gloss wall tiles with wide grey grout
Freestanding bath
Свежая идея для дизайна: ванная комната среднего размера в стиле модернизм с фасадами в стиле шейкер, белыми фасадами, отдельно стоящей ванной, душем без бортиков, раздельным унитазом, белой плиткой, керамической плиткой, белыми стенами, полом из терраццо, душевой кабиной, накладной раковиной, столешницей из искусственного кварца, черным полом, открытым душем и серой столешницей - отличное фото интерьера
Свежая идея для дизайна: ванная комната среднего размера в стиле модернизм с фасадами в стиле шейкер, белыми фасадами, отдельно стоящей ванной, душем без бортиков, раздельным унитазом, белой плиткой, керамической плиткой, белыми стенами, полом из терраццо, душевой кабиной, накладной раковиной, столешницей из искусственного кварца, черным полом, открытым душем и серой столешницей - отличное фото интерьера

The colour palette of pastel pistachio has the ability to create a sense of cleanliness without been clinical, creating a relaxing feel. Adding a stunning shade of sage green to this vanity helps create a clean and refreshing space before a busy start to the day. The gorgeous white Kit Kat tiles add versatility of pattern and texture, making a stalemate in this beautiful renovation.
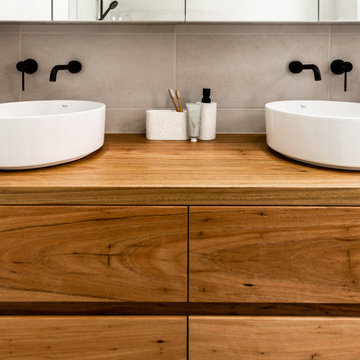
Свежая идея для дизайна: большая главная ванная комната в стиле модернизм с плоскими фасадами, светлыми деревянными фасадами, угловой ванной, открытым душем, раздельным унитазом, серой плиткой, серыми стенами, полом из терраццо, настольной раковиной, столешницей из дерева, открытым душем, тумбой под две раковины и подвесной тумбой - отличное фото интерьера
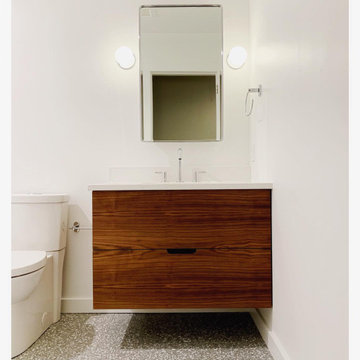
The Philadelphia region is one filled with gorgeous stone colonial architecture but a family with a more modern aesthetic and a contemporary home was having trouble finding a design and build firm who could bring their desired Scandinavian bathroom renovation to life.
Fritz Carpentry and Contracting worked with the client to select contemporary finishes including vertically stacked white subway tile, mid-century era lighting, terrazzo tile floors and modern fixtures. The bathroom was warmed and completed by a custom designed and handcrafted walnut floating vanity with white quartz countertop from Fritz Studios.
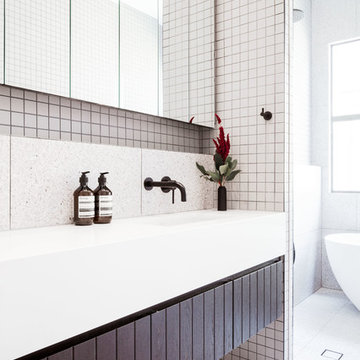
Julian Gries
Источник вдохновения для домашнего уюта: главная ванная комната среднего размера в современном стиле с черными фасадами, отдельно стоящей ванной, открытым душем, инсталляцией, серой плиткой, плиткой мозаикой, серыми стенами, полом из терраццо, врезной раковиной, столешницей из искусственного кварца, серым полом, открытым душем и белой столешницей
Источник вдохновения для домашнего уюта: главная ванная комната среднего размера в современном стиле с черными фасадами, отдельно стоящей ванной, открытым душем, инсталляцией, серой плиткой, плиткой мозаикой, серыми стенами, полом из терраццо, врезной раковиной, столешницей из искусственного кварца, серым полом, открытым душем и белой столешницей
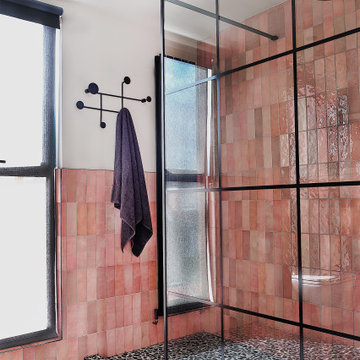
A fun and colourful kids bathroom in a newly built loft extension. A black and white terrazzo floor contrast with vertical pink metro tiles. Black taps and crittall shower screen for the walk in shower. An old reclaimed school trough sink adds character together with a big storage cupboard with Georgian wire glass with fresh display of plants.
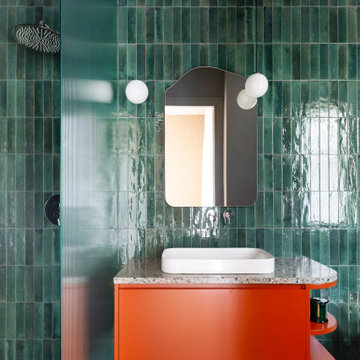
На фото: ванная комната в современном стиле с открытым душем, раздельным унитазом, зеленой плиткой, полом из терраццо, настольной раковиной и столешницей терраццо с
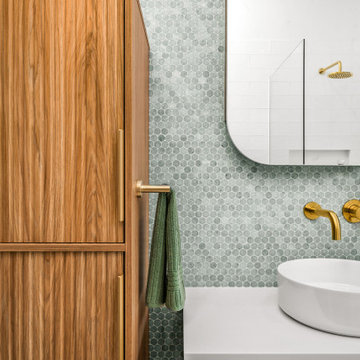
Стильный дизайн: детская ванная комната среднего размера в морском стиле с фасадами цвета дерева среднего тона, отдельно стоящей ванной, открытым душем, раздельным унитазом, белой плиткой, полом из терраццо, настольной раковиной, бежевым полом, открытым душем, белой столешницей, нишей, тумбой под одну раковину и подвесной тумбой - последний тренд
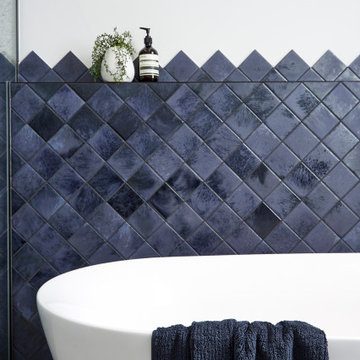
The clients wants a tile that looked like ink, which resulted in them choosing stunning navy blue tiles which had a very long lead time so the project was scheduled around the arrival of the tiles. Our designer also designed the tiles to be laid in a diamond pattern and to run seamlessly into the 6×6 tiles above which is an amazing feature to the space. The other main feature of the design was the arch mirrors which extended above the picture rail, accentuate the high of the ceiling and reflecting the pendant in the centre of the room. The bathroom also features a beautiful custom-made navy blue vanity to match the tiles with an abundance of storage for the client’s children, a curvaceous freestanding bath, which the navy tiles are the perfect backdrop to as well as a luxurious open shower.
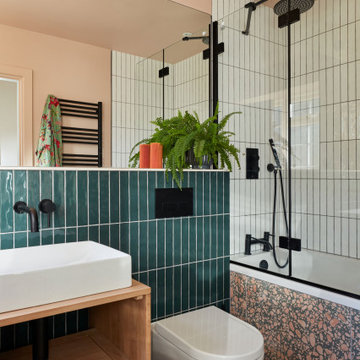
На фото: ванная комната в стиле модернизм с светлыми деревянными фасадами, накладной ванной, душем над ванной, инсталляцией, зеленой плиткой, розовыми стенами, полом из терраццо, тумбой под одну раковину и напольной тумбой
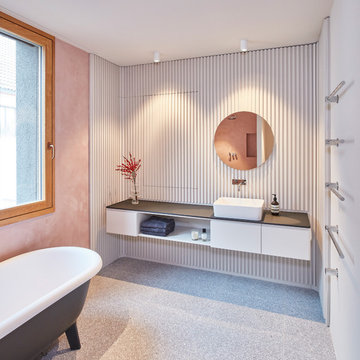
Masterbad mit freistehender Badewanne und offener Dusche. Maßangefertigter Einbauschrank aus matt lackierten Massivholzlatten und wandhängendem Waschtisch.
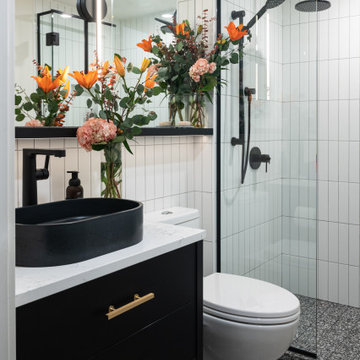
This small bathroom was completely transformed into a show stopper! Black and white colours. Terrazzo floor tile with a tileable drain. White subway installed vertically gives a more contemporary look and young look to the room. Black fixtures, vanity and framed shower door completes this bold but yet timeless renovation project.
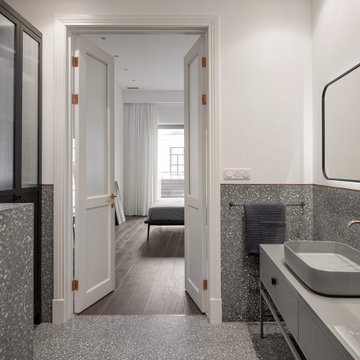
Идея дизайна: серо-белая ванная комната среднего размера с плоскими фасадами, серыми фасадами, душем в нише, инсталляцией, серой плиткой, цементной плиткой, белыми стенами, полом из терраццо, душевой кабиной, накладной раковиной, столешницей из искусственного камня, серым полом, душем с раздвижными дверями, серой столешницей, тумбой под одну раковину и напольной тумбой
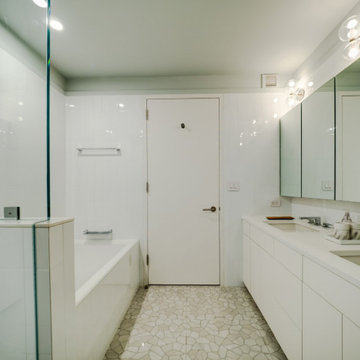
This Hudson Square 3 Bedroom/2.5 Bath was built new in 2006 and was in dire need of an uplift. The project included new solid maple flooring, new kitchen, bathrooms, built-in's, custom lighting, and custom mill work storage built-ins and vanities throughout.

Brunswick Parlour transforms a Victorian cottage into a hard-working, personalised home for a family of four.
Our clients loved the character of their Brunswick terrace home, but not its inefficient floor plan and poor year-round thermal control. They didn't need more space, they just needed their space to work harder.
The front bedrooms remain largely untouched, retaining their Victorian features and only introducing new cabinetry. Meanwhile, the main bedroom’s previously pokey en suite and wardrobe have been expanded, adorned with custom cabinetry and illuminated via a generous skylight.
At the rear of the house, we reimagined the floor plan to establish shared spaces suited to the family’s lifestyle. Flanked by the dining and living rooms, the kitchen has been reoriented into a more efficient layout and features custom cabinetry that uses every available inch. In the dining room, the Swiss Army Knife of utility cabinets unfolds to reveal a laundry, more custom cabinetry, and a craft station with a retractable desk. Beautiful materiality throughout infuses the home with warmth and personality, featuring Blackbutt timber flooring and cabinetry, and selective pops of green and pink tones.
The house now works hard in a thermal sense too. Insulation and glazing were updated to best practice standard, and we’ve introduced several temperature control tools. Hydronic heating installed throughout the house is complemented by an evaporative cooling system and operable skylight.
The result is a lush, tactile home that increases the effectiveness of every existing inch to enhance daily life for our clients, proving that good design doesn’t need to add space to add value.

Wanting the home’s guest bathroom to feel inviting and whimsical, we dove it to create a unique balance of saturated colors and lively patterns. Playing with geometric and organic patterns- from the simple tile grid to the nature inspired wallpaper, and slapdash terrazzo flooring- this space strikes a bold kinship of forms.

Свежая идея для дизайна: главная ванная комната среднего размера в стиле ретро с плоскими фасадами, коричневыми фасадами, накладной ванной, душевой комнатой, биде, цементной плиткой, белыми стенами, полом из терраццо, врезной раковиной, столешницей из кварцита, серым полом, душем с распашными дверями, белой столешницей, тумбой под одну раковину, напольной тумбой и сводчатым потолком - отличное фото интерьера
Санузел с любым типом унитаза с полом из терраццо – фото дизайна интерьера
6

