Санузел с любым типом унитаза с полом из терраццо – фото дизайна интерьера
Сортировать:
Бюджет
Сортировать:Популярное за сегодня
81 - 100 из 1 123 фото
1 из 3
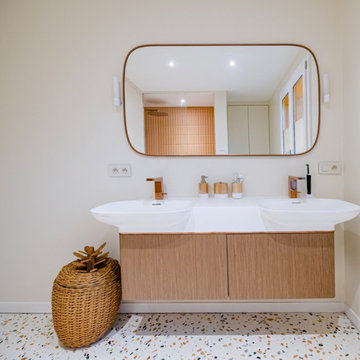
Salle de bain de la suite parentale
На фото: совмещенный санузел в современном стиле с фасадами с декоративным кантом, инсталляцией, розовой плиткой, стеклянной плиткой, бежевыми стенами, столешницей из дерева, разноцветным полом, душем с раздвижными дверями, тумбой под две раковины, встроенной тумбой, душем без бортиков, полом из терраццо и подвесной раковиной
На фото: совмещенный санузел в современном стиле с фасадами с декоративным кантом, инсталляцией, розовой плиткой, стеклянной плиткой, бежевыми стенами, столешницей из дерева, разноцветным полом, душем с раздвижными дверями, тумбой под две раковины, встроенной тумбой, душем без бортиков, полом из терраццо и подвесной раковиной
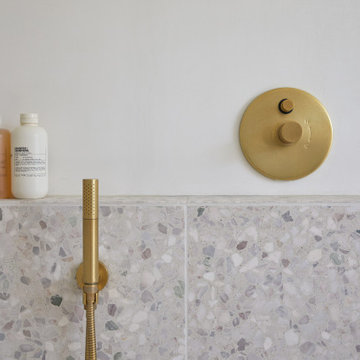
This Willow Glen Eichler had undergone an 80s renovation that sadly didn't take the midcentury modern architecture into consideration. We converted both bathrooms back to a midcentury modern style with an infusion of Japandi elements. We borrowed space from the master bedroom to make the master ensuite a luxurious curbless wet room with soaking tub and Japanese tiles.

Eighties bathroom rescue. An apricot basin and corner bath were the height of fashion when this bathroom was built but it's been transformed to a bright modern 21st century space.
A double vanity with timber veneer drawers & grey stone top complement the warm terrazzo tile on the floor. White tiled walls with staggered vertical tile feature wall behind the freestanding bath. The niche above the bath has LED lighting making for a luxurious feel in this large ensuite bathroom.
The room was opened up by removing the walls around the toilet and installing a new double glazed window on the western wall. The door to the attic space is close to the toilet but hidden behind the shower and among the tiles.
A full width wall to the shower extends to hide the in-wall cistern to the toilet.
Black taps and fittings (including the ceiling mounted shower rose under the lowered ceiling) add to the overall style of this room.
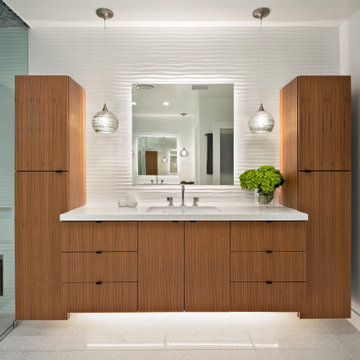
Стильный дизайн: огромная главная ванная комната в стиле ретро с плоскими фасадами, фасадами цвета дерева среднего тона, отдельно стоящей ванной, душевой комнатой, унитазом-моноблоком, белой плиткой, керамической плиткой, белыми стенами, полом из терраццо, врезной раковиной, столешницей из искусственного кварца, бежевым полом, душем с распашными дверями, белой столешницей, сиденьем для душа, тумбой под одну раковину и подвесной тумбой - последний тренд
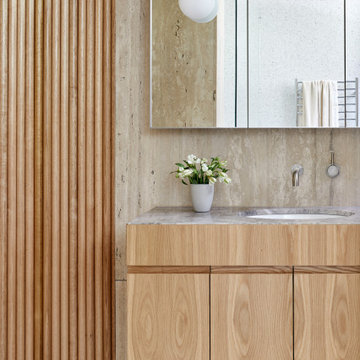
A rickety 1960s beach shack occupied this sandy site close to Diamond Bay on Victoria's Mornington Peninsula. The sophisticated and well-travelled owners sought to retain its relaxed midcentury holiday house feel whilst extending and renovating both levels to a more appropriate level of comfort and elegance for them.

The colour palette of pastel pistachio has the ability to create a sense of cleanliness without been clinical, creating a relaxing feel. Adding a stunning shade of sage green to this vanity helps create a clean and refreshing space before a busy start to the day. The gorgeous white Kit Kat tiles add versatility of pattern and texture, making a stalemate in this beautiful renovation.
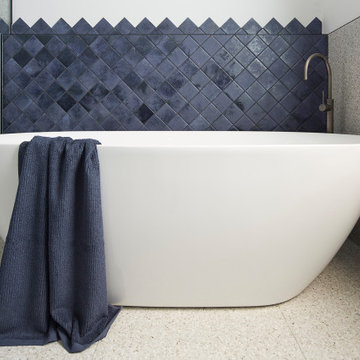
The clients wants a tile that looked like ink, which resulted in them choosing stunning navy blue tiles which had a very long lead time so the project was scheduled around the arrival of the tiles. Our designer also designed the tiles to be laid in a diamond pattern and to run seamlessly into the 6×6 tiles above which is an amazing feature to the space. The other main feature of the design was the arch mirrors which extended above the picture rail, accentuate the high of the ceiling and reflecting the pendant in the centre of the room. The bathroom also features a beautiful custom-made navy blue vanity to match the tiles with an abundance of storage for the client’s children, a curvaceous freestanding bath, which the navy tiles are the perfect backdrop to as well as a luxurious open shower.

L’objectif premier pour cet espace de travail est d’optimiser au maximum chaque mètre carré et créer un univers à l’image de notre cliente. Véritable espace de vie celui-ci accueille de multiples fonctions : un espace travail, une cuisine, des alcoves pour se détendre, une bibliothèque de rangement et décoration notamment. Dans l’entrée, le mur miroir agrandit l’espace et accentue la luminosité ambiante. Coté bureaux, l’intégralité du mur devient un espace de rangement. La bibliothèque que nous avons dessinée sur-mesure permet de gagner de la place et vient s’adapter à l’espace disponible en proposant des rangements dissimulés, une penderie et une zone d’étagères ouverte pour la touche décorative.
Afin de délimiter l’espace, le choix d’une cloison claustra est une solution simple et efficace pour souligner la superficie disponible tout en laissant passer la lumière naturelle. Elle permet une douce transition entre l’entrée, les bureaux et la cuisine.
Associer la couleur « verte » à un matériau naturel comme le bois crée une ambiance 100% relaxante et agréable.
Les détails géométriques et abstraits, que l’on retrouve au sol mais également sur les tableaux apportent à l’intérieur une note très chic. Ce motif s’associe parfaitement au mobilier et permet de créer un relief dans la pièce.
L’utilisation de matières naturelles est privilégiée et donne du caractère à la décoration. Le raphia que l’on retrouve dans les suspensions ou le rotin pour les chaises dégage une atmosphère authentique, chaleureuse et détendue.

Modern Pool Cabana Bathroom
Источник вдохновения для домашнего уюта: маленький туалет в современном стиле с плоскими фасадами, черными фасадами, унитазом-моноблоком, серой плиткой, плиткой из листового камня, серыми стенами, полом из терраццо, накладной раковиной, столешницей из искусственного кварца, серым полом, белой столешницей и подвесной тумбой для на участке и в саду
Источник вдохновения для домашнего уюта: маленький туалет в современном стиле с плоскими фасадами, черными фасадами, унитазом-моноблоком, серой плиткой, плиткой из листового камня, серыми стенами, полом из терраццо, накладной раковиной, столешницей из искусственного кварца, серым полом, белой столешницей и подвесной тумбой для на участке и в саду

Пример оригинального дизайна: большой туалет в современном стиле с открытыми фасадами, фасадами цвета дерева среднего тона, инсталляцией, черно-белой плиткой, галечной плиткой, полом из терраццо, накладной раковиной, столешницей из искусственного кварца, черным полом, серой столешницей и подвесной тумбой
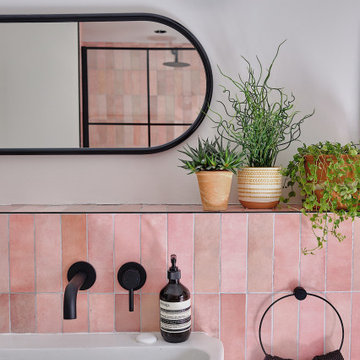
A fun and colourful kids bathroom in a newly built loft extension. A black and white terrazzo floor contrast with vertical pink metro tiles. Black taps and crittall shower screen for the walk in shower. An old reclaimed school trough sink adds character together with a big storage cupboard with Georgian wire glass with fresh display of plants.
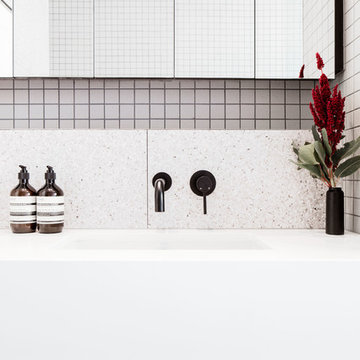
Julian Gries
Источник вдохновения для домашнего уюта: главная ванная комната среднего размера в современном стиле с отдельно стоящей ванной, открытым душем, инсталляцией, серой плиткой, врезной раковиной, столешницей из искусственного кварца, открытым душем, белой столешницей, плиткой мозаикой, серыми стенами, полом из терраццо и серым полом
Источник вдохновения для домашнего уюта: главная ванная комната среднего размера в современном стиле с отдельно стоящей ванной, открытым душем, инсталляцией, серой плиткой, врезной раковиной, столешницей из искусственного кварца, открытым душем, белой столешницей, плиткой мозаикой, серыми стенами, полом из терраццо и серым полом
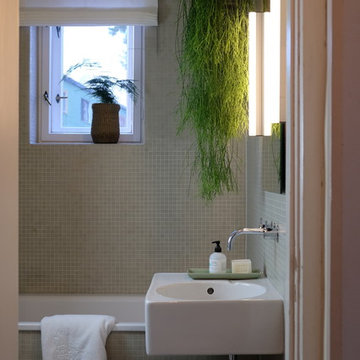
Пример оригинального дизайна: маленькая детская ванная комната в современном стиле с бежевой плиткой, плиткой мозаикой, подвесной раковиной, накладной ванной, душем над ванной, инсталляцией, полом из терраццо, серым полом и шторкой для ванной для на участке и в саду
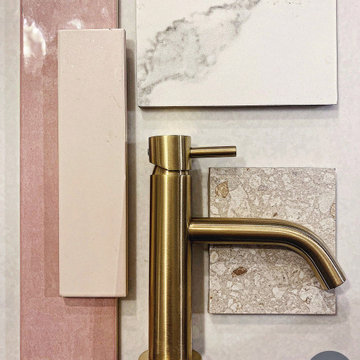
Contemporary Master ensuite designed for a new build. The client requested a space which was extremely luxurious and held an atmosphere similar to a spa or hotel. We met this brief by choosing high-end finishes such as brass for the shower and taps which combined beautifully with the rich terrazzo and contemporary marble wall tiles. The spacious shower, freestanding bath and bespoke vanity unit with countertop sink add another level of luxury to the space.
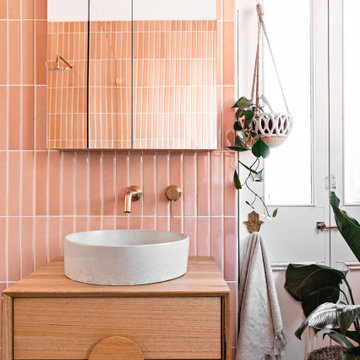
Источник вдохновения для домашнего уюта: главная ванная комната среднего размера в скандинавском стиле с фасадами цвета дерева среднего тона, отдельно стоящей ванной, открытым душем, раздельным унитазом, розовой плиткой, керамической плиткой, розовыми стенами, полом из терраццо, подвесной раковиной, столешницей из дерева, разноцветным полом, открытым душем, коричневой столешницей, тумбой под одну раковину и подвесной тумбой
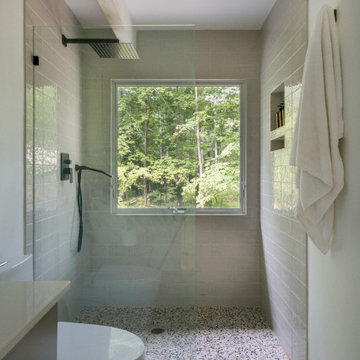
На фото: маленькая ванная комната в стиле ретро с открытым душем, раздельным унитазом, бежевой плиткой, керамической плиткой, белыми стенами, полом из терраццо, накладной раковиной, столешницей из искусственного кварца, бежевым полом, открытым душем, бежевой столешницей, напольной тумбой и балками на потолке для на участке и в саду с
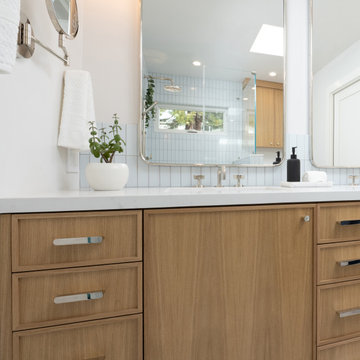
Contemporary master bathroom remodel featuring light wood cabinetry, polished nickel hardware, double sinks, blue ceramic shower tile, white terrazzo flooring, warm gray walls and a shower bench.
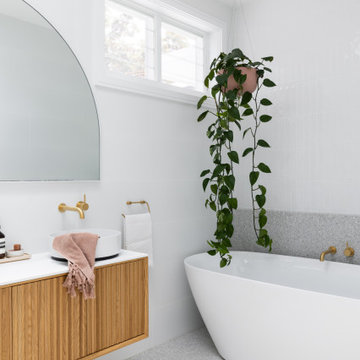
Terrazzo floor and bathroom ledge paired with white vertical subways, freestanding mirror and Zuster vanity.
На фото: главная ванная комната в современном стиле с фасадами цвета дерева среднего тона, отдельно стоящей ванной, унитазом-моноблоком, белой плиткой, керамической плиткой, белыми стенами, полом из терраццо, серым полом, белой столешницей, тумбой под две раковины и подвесной тумбой с
На фото: главная ванная комната в современном стиле с фасадами цвета дерева среднего тона, отдельно стоящей ванной, унитазом-моноблоком, белой плиткой, керамической плиткой, белыми стенами, полом из терраццо, серым полом, белой столешницей, тумбой под две раковины и подвесной тумбой с
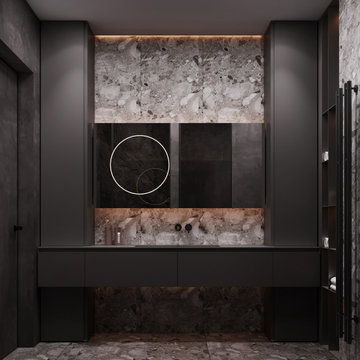
Источник вдохновения для домашнего уюта: узкая и длинная главная, серо-белая ванная комната среднего размера в современном стиле с плоскими фасадами, серыми фасадами, душевой комнатой, инсталляцией, серой плиткой, керамогранитной плиткой, серыми стенами, полом из терраццо, монолитной раковиной, столешницей из искусственного камня, серым полом, душем с распашными дверями, серой столешницей, тумбой под одну раковину и подвесной тумбой
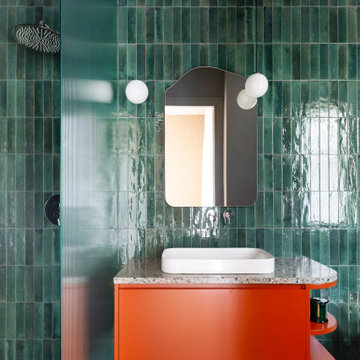
На фото: ванная комната в современном стиле с открытым душем, раздельным унитазом, зеленой плиткой, полом из терраццо, настольной раковиной и столешницей терраццо с
Санузел с любым типом унитаза с полом из терраццо – фото дизайна интерьера
5

