Санузел с коричневыми стенами – фото дизайна интерьера
Сортировать:
Бюджет
Сортировать:Популярное за сегодня
81 - 100 из 16 608 фото
1 из 2

浴室から中庭のシマトネリコが正面に見えるようになっています。夜に浴室内の照明を落として、ライトアップされたツリーを見ていただくと、ほんとうに気持ちいいと思います。
Источник вдохновения для домашнего уюта: ванная комната в современном стиле с открытым душем, коричневыми стенами, открытым душем, ванной в нише, коричневой плиткой, белой плиткой и коричневым полом
Источник вдохновения для домашнего уюта: ванная комната в современном стиле с открытым душем, коричневыми стенами, открытым душем, ванной в нише, коричневой плиткой, белой плиткой и коричневым полом
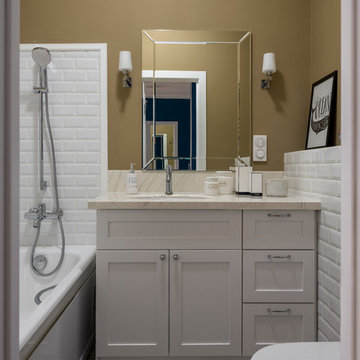
Евгений Кулибаба
На фото: главная ванная комната в стиле неоклассика (современная классика) с фасадами в стиле шейкер, серыми фасадами, ванной в нише, душем над ванной, белой плиткой, коричневыми стенами, врезной раковиной, серым полом, бежевой столешницей, плиткой кабанчик и открытым душем
На фото: главная ванная комната в стиле неоклассика (современная классика) с фасадами в стиле шейкер, серыми фасадами, ванной в нише, душем над ванной, белой плиткой, коричневыми стенами, врезной раковиной, серым полом, бежевой столешницей, плиткой кабанчик и открытым душем
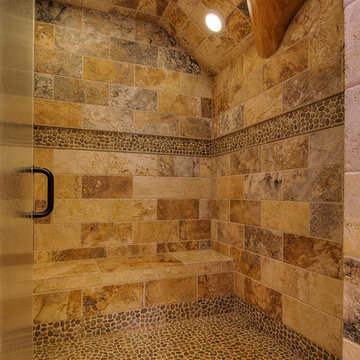
Пример оригинального дизайна: ванная комната среднего размера в стиле рустика с угловым душем, коричневой плиткой, каменной плиткой, коричневыми стенами, полом из галечной плитки, душевой кабиной, бежевым полом и душем с распашными дверями

John Merkl
На фото: ванная комната в стиле ретро с плоскими фасадами, темными деревянными фасадами, разноцветной плиткой, коричневыми стенами, душевой кабиной, врезной раковиной, синим полом, душем с распашными дверями и бежевой столешницей с
На фото: ванная комната в стиле ретро с плоскими фасадами, темными деревянными фасадами, разноцветной плиткой, коричневыми стенами, душевой кабиной, врезной раковиной, синим полом, душем с распашными дверями и бежевой столешницей с
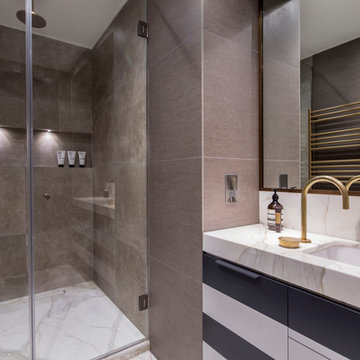
A sense of luxury extends to the master ensuite bathroom. Clad in marbles and textured porcelains, the shower is generous in size and features sanitaryware in brushed antique brass from The Watermark Collection.
Photography by Richard Waite
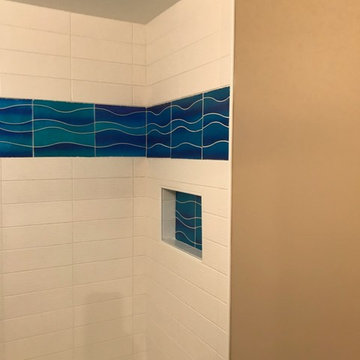
На фото: маленькая ванная комната в стиле неоклассика (современная классика) с белыми фасадами, ванной в нише, душем над ванной, синей плиткой, белой плиткой, плиткой кабанчик, коричневыми стенами, полом из винила, синим полом, открытым душем и белой столешницей для на участке и в саду с
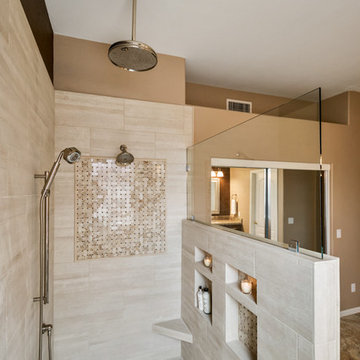
Master and Guest Bathroom Remodels in Gilbert, AZ. In the Master, the only thing left untouched was the main area flooring. We removed the vanities and tub shower to create a beautiful zero threshold, walk in shower! The new vanity is topped with a beautiful granite with a waterfall edge. Inside the shower, you'll find basket weave tile on the floor, inlay and inside the soap niche's. Finally, this shower is complete with not one, but THREE shower heads. The guest bathroom complements the Master with a new vanity and new tub shower.
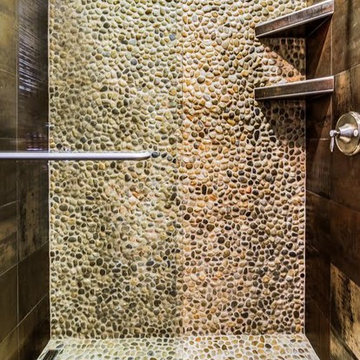
Пример оригинального дизайна: главная ванная комната среднего размера в стиле рустика с душем в нише, бежевой плиткой, коричневой плиткой, галечной плиткой, коричневыми стенами, полом из галечной плитки и душем с распашными дверями

The master bathroom is one of our favorite features of this home. The spacious room gives husband and wife their own sink and storage areas. Toward the back of the room there is a copper Japanese soaking tub that fills from the ceiling. Frosted windows allow for plenty of light to come into the room while also maintaining privacy.
Photography by Todd Crawford.

The powder bath is the perfect place to mix elegance and playful finishes. The gold grasscloth compliments the shell tile feature wall and a custom waterfall painting on glass pulls the whole design together. The natural stone vessel sink rests on a floating vanity made of monkey pod wood.
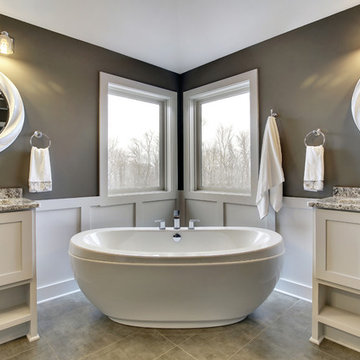
Пример оригинального дизайна: главная ванная комната в классическом стиле с фасадами в стиле шейкер, отдельно стоящей ванной, бежевыми фасадами, коричневыми стенами, полом из керамогранита, врезной раковиной и столешницей из гранита

Working with the homeowners and our design team, we feel that we created the ultimate spa retreat. The main focus is the grand vanity with towers on either side and matching bridge spanning above to hold the LED lights. By Plain & Fancy cabinetry, the Vogue door beaded inset door works well with the Forest Shadow finish. The toe space has a decorative valance down below with LED lighting behind. Centaurus granite rests on top with white vessel sinks and oil rubber bronze fixtures. The light stone wall in the backsplash area provides a nice contrast and softens up the masculine tones. Wall sconces with angled mirrors added a nice touch.
We brought the stone wall back behind the freestanding bathtub appointed with a wall mounted tub filler. The 69" Victoria & Albert bathtub features clean lines and LED uplighting behind. This all sits on a french pattern travertine floor with a hidden surprise; their is a heating system underneath.
In the shower we incorporated more stone, this time in the form of a darker split river rock. We used this as the main shower floor and as listello bands. Kohler oil rubbed bronze shower heads, rain head, and body sprayer finish off the master bath.
Photographer: Johan Roetz
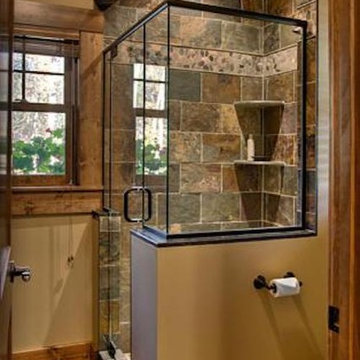
На фото: ванная комната в стиле рустика с угловым душем, коричневыми стенами и душем с распашными дверями

Свежая идея для дизайна: большая главная ванная комната в стиле рустика с накладной ванной, угловым душем, бежевой плиткой, бежевым полом, плиткой из травертина, коричневыми стенами, полом из травертина, врезной раковиной, столешницей из гранита и душем с распашными дверями - отличное фото интерьера
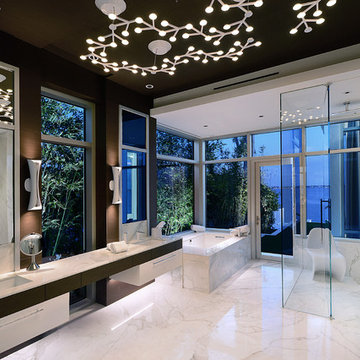
На фото: главная ванная комната в современном стиле с плоскими фасадами, белыми фасадами, полновстраиваемой ванной, душем без бортиков, белой плиткой, мраморной плиткой, коричневыми стенами, мраморным полом, врезной раковиной, белым полом, душем с распашными дверями и зеркалом с подсветкой с

Photos by Trevor Povah
Свежая идея для дизайна: главная ванная комната среднего размера в морском стиле с фасадами островного типа, белыми фасадами, угловым душем, коричневой плиткой, керамической плиткой, коричневыми стенами, полом из мозаичной плитки, накладной раковиной, столешницей из ламината, бежевым полом и душем с раздвижными дверями - отличное фото интерьера
Свежая идея для дизайна: главная ванная комната среднего размера в морском стиле с фасадами островного типа, белыми фасадами, угловым душем, коричневой плиткой, керамической плиткой, коричневыми стенами, полом из мозаичной плитки, накладной раковиной, столешницей из ламината, бежевым полом и душем с раздвижными дверями - отличное фото интерьера
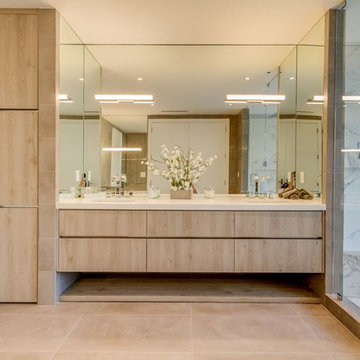
На фото: большая главная ванная комната в современном стиле с плоскими фасадами, бежевыми фасадами, отдельно стоящей ванной, двойным душем, белой плиткой, мраморной плиткой, коричневыми стенами, врезной раковиной, столешницей из искусственного кварца, бежевым полом и душем с распашными дверями с
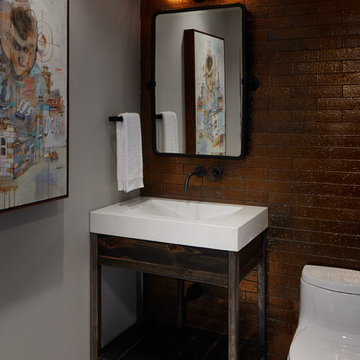
This bathroom was a perfect blend of industrial and sophistication for this bachelor pad. The hexagon tile is the perfect compliment to the glazed brick wall.

Built by Old Hampshire Designs, Inc.
John W. Hession, Photographer
Свежая идея для дизайна: ванная комната среднего размера в стиле рустика с темными деревянными фасадами, разноцветной плиткой, каменной плиткой, коричневыми стенами, душевой кабиной, врезной раковиной, душем с распашными дверями, открытым душем, коричневым полом, зеркалом с подсветкой и плоскими фасадами - отличное фото интерьера
Свежая идея для дизайна: ванная комната среднего размера в стиле рустика с темными деревянными фасадами, разноцветной плиткой, каменной плиткой, коричневыми стенами, душевой кабиной, врезной раковиной, душем с распашными дверями, открытым душем, коричневым полом, зеркалом с подсветкой и плоскими фасадами - отличное фото интерьера

Located in Whitefish, Montana near one of our nation’s most beautiful national parks, Glacier National Park, Great Northern Lodge was designed and constructed with a grandeur and timelessness that is rarely found in much of today’s fast paced construction practices. Influenced by the solid stacked masonry constructed for Sperry Chalet in Glacier National Park, Great Northern Lodge uniquely exemplifies Parkitecture style masonry. The owner had made a commitment to quality at the onset of the project and was adamant about designating stone as the most dominant material. The criteria for the stone selection was to be an indigenous stone that replicated the unique, maroon colored Sperry Chalet stone accompanied by a masculine scale. Great Northern Lodge incorporates centuries of gained knowledge on masonry construction with modern design and construction capabilities and will stand as one of northern Montana’s most distinguished structures for centuries to come.
Санузел с коричневыми стенами – фото дизайна интерьера
5

