Санузел с коричневыми стенами – фото дизайна интерьера
Сортировать:
Бюджет
Сортировать:Популярное за сегодня
121 - 140 из 16 600 фото
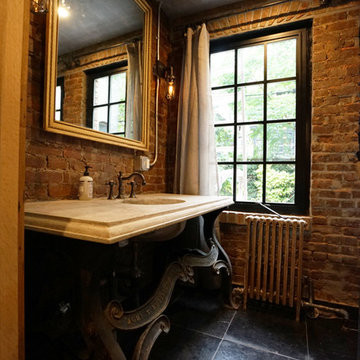
Small garden bath turned into a mini spa; reclaimed antique cast iron machine base with a custom cast concrete top. Lots of exposed brick and earth-pigmented hand plaster finish on walls and ceiling, with black natural travertine stone floor and shower walls. Black steel custom built French windows and sheer linen curtains offer privacy from the garden.
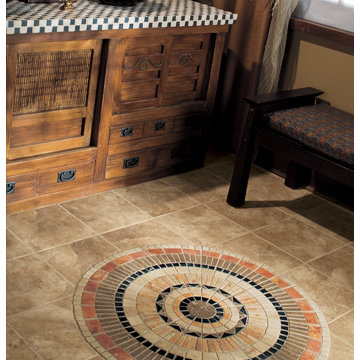
Стильный дизайн: главная ванная комната среднего размера в стиле фьюжн с фасадами островного типа, темными деревянными фасадами, керамической плиткой, коричневыми стенами, полом из керамической плитки и настольной раковиной - последний тренд
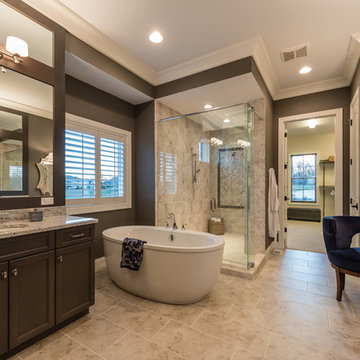
Свежая идея для дизайна: большая главная ванная комната в стиле неоклассика (современная классика) с фасадами с утопленной филенкой, фасадами цвета дерева среднего тона, отдельно стоящей ванной, угловым душем, бежевой плиткой, керамогранитной плиткой, полом из керамогранита, врезной раковиной, столешницей из гранита, коричневыми стенами и бежевым полом - отличное фото интерьера
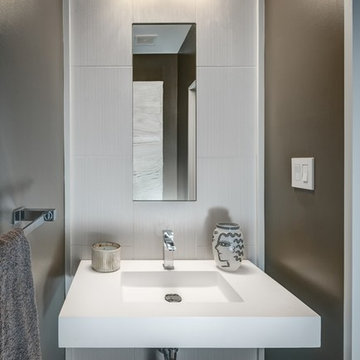
Стильный дизайн: туалет в современном стиле с серой плиткой, керамогранитной плиткой, коричневыми стенами, темным паркетным полом, монолитной раковиной и столешницей из искусственного камня - последний тренд
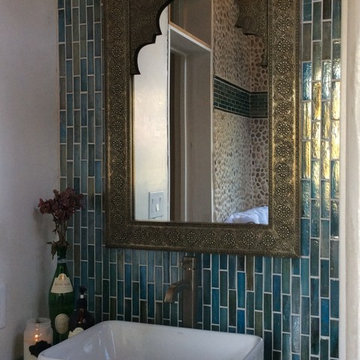
Идея дизайна: главная ванная комната среднего размера в стиле фьюжн с накладной ванной, синей плиткой, разноцветной плиткой, удлиненной плиткой, коричневыми стенами, настольной раковиной и столешницей из бетона

Embracing the notion of commissioning artists and hiring a General Contractor in a single stroke, the new owners of this Grove Park condo hired WSM Craft to create a space to showcase their collection of contemporary folk art. The entire home is trimmed in repurposed wood from the WNC Livestock Market, which continues to become headboards, custom cabinetry, mosaic wall installations, and the mantle for the massive stone fireplace. The sliding barn door is outfitted with hand forged ironwork, and faux finish painting adorns walls, doors, and cabinetry and furnishings, creating a seamless unity between the built space and the décor.
Michael Oppenheim Photography
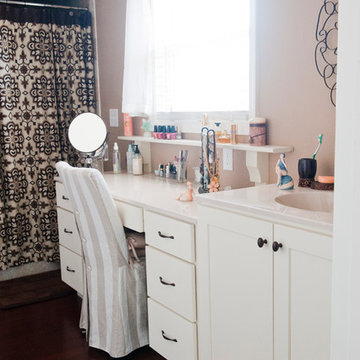
Carrie Roen Photography
Стильный дизайн: ванная комната среднего размера в стиле неоклассика (современная классика) с фасадами в стиле шейкер, белыми фасадами, душем в нише, коричневыми стенами, душевой кабиной, монолитной раковиной, коричневым полом, шторкой для ванной и белой столешницей - последний тренд
Стильный дизайн: ванная комната среднего размера в стиле неоклассика (современная классика) с фасадами в стиле шейкер, белыми фасадами, душем в нише, коричневыми стенами, душевой кабиной, монолитной раковиной, коричневым полом, шторкой для ванной и белой столешницей - последний тренд
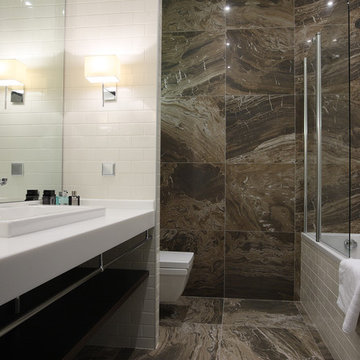
студия TS Design | Тарас Безруков и Стас Самкович
Источник вдохновения для домашнего уюта: главная ванная комната в современном стиле с ванной в нише, инсталляцией, белой плиткой, коричневой плиткой, коричневыми стенами и накладной раковиной
Источник вдохновения для домашнего уюта: главная ванная комната в современном стиле с ванной в нише, инсталляцией, белой плиткой, коричневой плиткой, коричневыми стенами и накладной раковиной
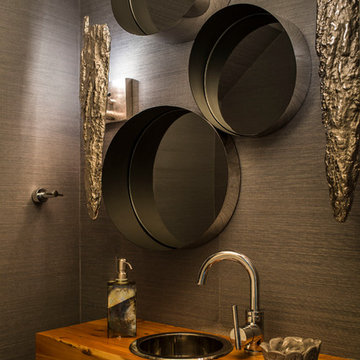
The chance to build a lakeside weekend home in rural NC provided this Chapel Hill family with an opportunity to ditch convention and think outside the box. For instance, we traded the traditional boat dock with what's become known as the "party dock"… a floating lounge of sorts, complete with wet bar, TV, swimmer's platform, and plenty of spots for watching the water fun. Inside, we turned one bedroom into a gym with climbing wall - and dropped the idea of a dining room, in favor of a deep upholstered niche and shuffleboard table. Outdoor drapery helped blur the lines between indoor spaces and exterior porches filled with upholstery, swings, and places for lazy napping. And after the sun goes down....smores, anyone?
John Bessler
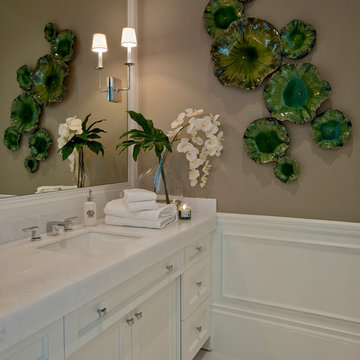
Diamond Custom Homes
Capistrano in Quail West, Naples, FL
Свежая идея для дизайна: ванная комната в стиле неоклассика (современная классика) с белыми фасадами, коричневыми стенами и белой столешницей - отличное фото интерьера
Свежая идея для дизайна: ванная комната в стиле неоклассика (современная классика) с белыми фасадами, коричневыми стенами и белой столешницей - отличное фото интерьера
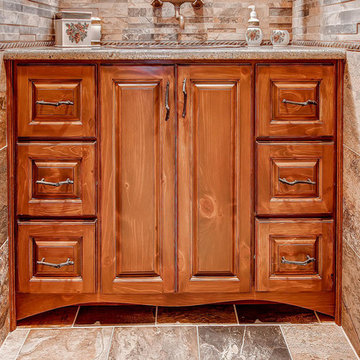
Custom raised panel vanity in Knotty Pine by Vern & Burl complete with Granite top and Bronze basin, pulls and Sigma faucet.
TJ, Virtuance
Пример оригинального дизайна: большая главная ванная комната в стиле рустика с накладной раковиной, фасадами с выступающей филенкой, фасадами цвета дерева среднего тона, столешницей из гранита, двойным душем, раздельным унитазом, бежевой плиткой, керамической плиткой, коричневыми стенами и полом из керамической плитки
Пример оригинального дизайна: большая главная ванная комната в стиле рустика с накладной раковиной, фасадами с выступающей филенкой, фасадами цвета дерева среднего тона, столешницей из гранита, двойным душем, раздельным унитазом, бежевой плиткой, керамической плиткой, коричневыми стенами и полом из керамической плитки
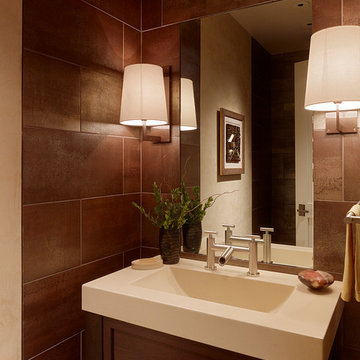
This masculine powder room off the bar and billiards room is a strong statement. We started with the client art work (hanging in the reflection) a strip of plaster wall frames the art piece while the rest of the walls are covered in porcelain 12 x 24 tiles giving the feel of corten steel. The modern "take" on a farmhouse bridge faucet gives a nod to the farmhouse feel of this California home.
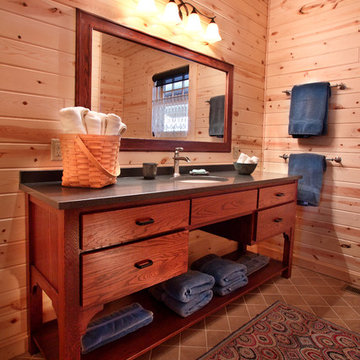
Michael's Photography
Источник вдохновения для домашнего уюта: большая ванная комната в стиле рустика с фасадами островного типа, фасадами цвета дерева среднего тона, столешницей из гранита, коричневой плиткой, керамической плиткой, коричневыми стенами, полом из керамической плитки и душевой кабиной
Источник вдохновения для домашнего уюта: большая ванная комната в стиле рустика с фасадами островного типа, фасадами цвета дерева среднего тона, столешницей из гранита, коричневой плиткой, керамической плиткой, коричневыми стенами, полом из керамической плитки и душевой кабиной
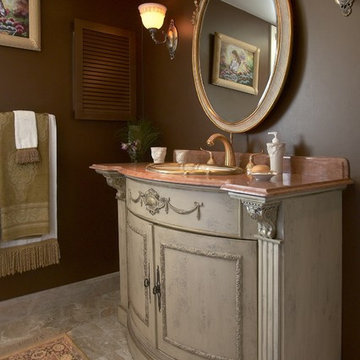
Designed by Cameron Snyder
На фото: ванная комната среднего размера в классическом стиле с накладной раковиной, мраморной столешницей, коричневыми стенами, мраморным полом, душевой кабиной, серыми фасадами и фасадами с утопленной филенкой
На фото: ванная комната среднего размера в классическом стиле с накладной раковиной, мраморной столешницей, коричневыми стенами, мраморным полом, душевой кабиной, серыми фасадами и фасадами с утопленной филенкой
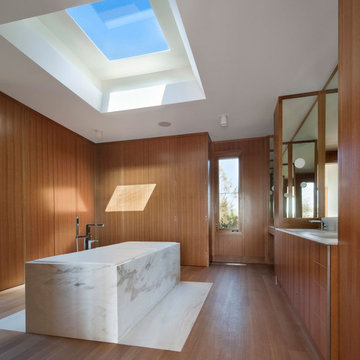
Carole Bates
На фото: большая главная ванная комната в стиле модернизм с плоскими фасадами, фасадами цвета дерева среднего тона, отдельно стоящей ванной, паркетным полом среднего тона, мраморной столешницей, белой плиткой, коричневыми стенами, врезной раковиной, коричневым полом и белой столешницей
На фото: большая главная ванная комната в стиле модернизм с плоскими фасадами, фасадами цвета дерева среднего тона, отдельно стоящей ванной, паркетным полом среднего тона, мраморной столешницей, белой плиткой, коричневыми стенами, врезной раковиной, коричневым полом и белой столешницей
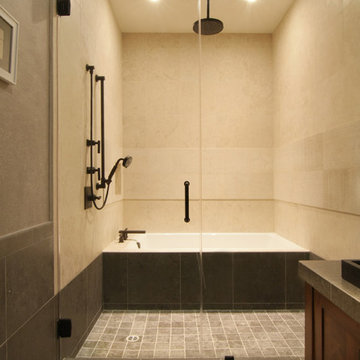
David William Photography
Стильный дизайн: ванная комната среднего размера в восточном стиле с фасадами с утопленной филенкой, темными деревянными фасадами, накладной ванной, бежевой плиткой, каменной плиткой, коричневыми стенами, мраморным полом, настольной раковиной, мраморной столешницей, душем в нише и душевой кабиной - последний тренд
Стильный дизайн: ванная комната среднего размера в восточном стиле с фасадами с утопленной филенкой, темными деревянными фасадами, накладной ванной, бежевой плиткой, каменной плиткой, коричневыми стенами, мраморным полом, настольной раковиной, мраморной столешницей, душем в нише и душевой кабиной - последний тренд

The goal of this project was to build a house that would be energy efficient using materials that were both economical and environmentally conscious. Due to the extremely cold winter weather conditions in the Catskills, insulating the house was a primary concern. The main structure of the house is a timber frame from an nineteenth century barn that has been restored and raised on this new site. The entirety of this frame has then been wrapped in SIPs (structural insulated panels), both walls and the roof. The house is slab on grade, insulated from below. The concrete slab was poured with a radiant heating system inside and the top of the slab was polished and left exposed as the flooring surface. Fiberglass windows with an extremely high R-value were chosen for their green properties. Care was also taken during construction to make all of the joints between the SIPs panels and around window and door openings as airtight as possible. The fact that the house is so airtight along with the high overall insulatory value achieved from the insulated slab, SIPs panels, and windows make the house very energy efficient. The house utilizes an air exchanger, a device that brings fresh air in from outside without loosing heat and circulates the air within the house to move warmer air down from the second floor. Other green materials in the home include reclaimed barn wood used for the floor and ceiling of the second floor, reclaimed wood stairs and bathroom vanity, and an on-demand hot water/boiler system. The exterior of the house is clad in black corrugated aluminum with an aluminum standing seam roof. Because of the extremely cold winter temperatures windows are used discerningly, the three largest windows are on the first floor providing the main living areas with a majestic view of the Catskill mountains.
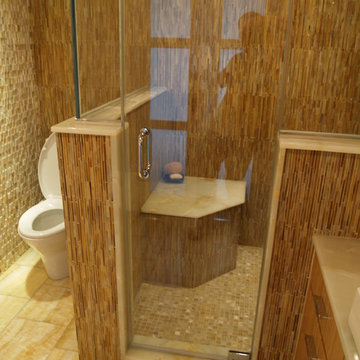
This shot shows off the beauty of the honey onyx next to the cut tile mosaic.
photo: Ellen Falk
Стильный дизайн: ванная комната среднего размера в современном стиле с плоскими фасадами, светлыми деревянными фасадами, душем в нише, унитазом-моноблоком, бежевой плиткой, коричневой плиткой, белой плиткой, удлиненной плиткой, коричневыми стенами, полом из керамогранита, душевой кабиной, настольной раковиной и столешницей из искусственного камня - последний тренд
Стильный дизайн: ванная комната среднего размера в современном стиле с плоскими фасадами, светлыми деревянными фасадами, душем в нише, унитазом-моноблоком, бежевой плиткой, коричневой плиткой, белой плиткой, удлиненной плиткой, коричневыми стенами, полом из керамогранита, душевой кабиной, настольной раковиной и столешницей из искусственного камня - последний тренд
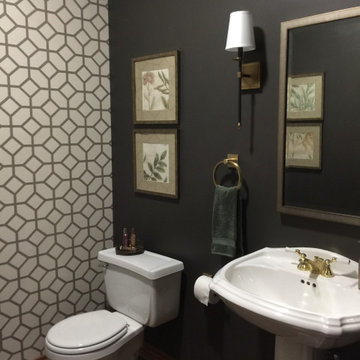
Идея дизайна: маленький туалет в стиле неоклассика (современная классика) с раздельным унитазом, коричневыми стенами, темным паркетным полом, раковиной с пьедесталом, коричневым полом, акцентной стеной и обоями на стенах для на участке и в саду
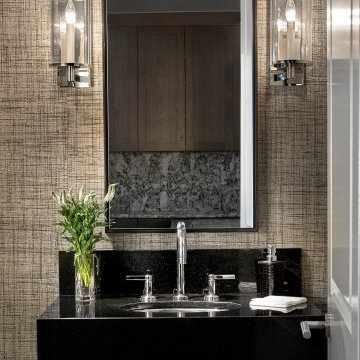
Artfully designed power room with stylish wallpaper and a black sink.
На фото: ванная комната среднего размера в современном стиле с черными фасадами, коричневыми стенами, врезной раковиной, столешницей из оникса, черной столешницей, акцентной стеной, тумбой под одну раковину, напольной тумбой и обоями на стенах
На фото: ванная комната среднего размера в современном стиле с черными фасадами, коричневыми стенами, врезной раковиной, столешницей из оникса, черной столешницей, акцентной стеной, тумбой под одну раковину, напольной тумбой и обоями на стенах
Санузел с коричневыми стенами – фото дизайна интерьера
7

