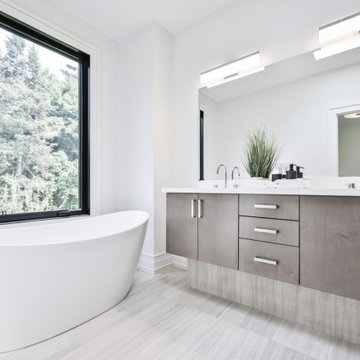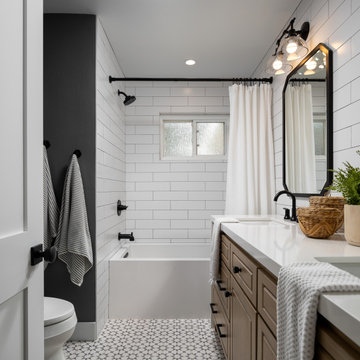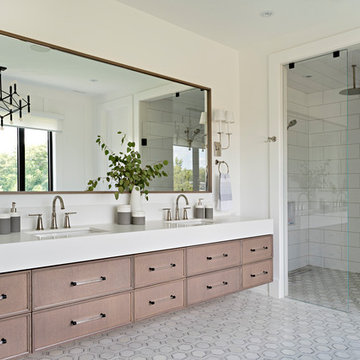Санузел с коричневыми фасадами и тумбой под две раковины – фото дизайна интерьера
Сортировать:
Бюджет
Сортировать:Популярное за сегодня
21 - 40 из 6 607 фото
1 из 3

Идея дизайна: большая главная ванная комната в стиле ретро с плоскими фасадами, коричневыми фасадами, душем в нише, унитазом-моноблоком, черно-белой плиткой, керамической плиткой, белыми стенами, полом из керамической плитки, врезной раковиной, столешницей из кварцита, черным полом, душем с распашными дверями, белой столешницей, тумбой под две раковины и подвесной тумбой

A closer look to the master bathroom double sink vanity mirror lit up with wall lights and bathroom origami chandelier. reflecting the beautiful textured wall panel in the background blending in with the luxurious materials like marble countertop with an undermount sink, flat-panel cabinets, light wood cabinets.

На фото: главная, серо-белая ванная комната среднего размера в классическом стиле с плоскими фасадами, коричневыми фасадами, отдельно стоящей ванной, душем без бортиков, раздельным унитазом, белыми стенами, мраморным полом, накладной раковиной, мраморной столешницей, серым полом, душем с распашными дверями, серой столешницей, тумбой под две раковины, напольной тумбой, кессонным потолком и панелями на части стены

Идея дизайна: большая главная ванная комната в стиле фьюжн с плоскими фасадами, коричневыми фасадами, накладной ванной, душем без бортиков, белой плиткой, мраморной плиткой, мраморным полом, врезной раковиной, мраморной столешницей, белым полом, открытым душем, белой столешницей, нишей, тумбой под две раковины, встроенной тумбой и обоями на стенах

Идея дизайна: большая главная ванная комната в стиле неоклассика (современная классика) с коричневыми фасадами, зеленой плиткой, белыми стенами, белой столешницей, тумбой под две раковины и встроенной тумбой

We ? bathroom renovations! This initially drab space was so poorly laid-out that it fit only a tiny vanity for a family of four!
Working in the existing footprint, and in a matter of a few weeks, we were able to design and renovate this space to accommodate a double vanity (SO important when it is the only bathroom in the house!). In addition, we snuck in a private toilet room for added functionality. Now this bath is a stunning workhorse!

Light and Airy shiplap bathroom was the dream for this hard working couple. The goal was to totally re-create a space that was both beautiful, that made sense functionally and a place to remind the clients of their vacation time. A peaceful oasis. We knew we wanted to use tile that looks like shiplap. A cost effective way to create a timeless look. By cladding the entire tub shower wall it really looks more like real shiplap planked walls.
The center point of the room is the new window and two new rustic beams. Centered in the beams is the rustic chandelier.
Design by Signature Designs Kitchen Bath
Contractor ADR Design & Remodel
Photos by Gail Owens

Пример оригинального дизайна: большая главная ванная комната в современном стиле с коричневыми фасадами, бежевой плиткой, полом из терраццо, накладной раковиной, бежевым полом, открытым душем и тумбой под две раковины

This Siteline Cabinetry tall storage cabinet has roll-out shelves at a height that makes it easy to access. Deep shelves offer ample storage.
Photo credit: Dennis Jourdan

Guest Bathroom
Пример оригинального дизайна: детская ванная комната среднего размера в стиле модернизм с встроенной тумбой, фасадами в стиле шейкер, коричневыми фасадами, ванной в нише, душем над ванной, серой плиткой, керамической плиткой, белыми стенами, полом из ламината, раковиной с несколькими смесителями, коричневым полом, шторкой для ванной, белой столешницей и тумбой под две раковины
Пример оригинального дизайна: детская ванная комната среднего размера в стиле модернизм с встроенной тумбой, фасадами в стиле шейкер, коричневыми фасадами, ванной в нише, душем над ванной, серой плиткой, керамической плиткой, белыми стенами, полом из ламината, раковиной с несколькими смесителями, коричневым полом, шторкой для ванной, белой столешницей и тумбой под две раковины

Идея дизайна: маленькая главная ванная комната в скандинавском стиле с плоскими фасадами, коричневыми фасадами, душем в нише, унитазом-моноблоком, белой плиткой, плиткой кабанчик, белыми стенами, полом из керамической плитки, настольной раковиной, столешницей из искусственного кварца, черным полом, душем с распашными дверями, белой столешницей, тумбой под две раковины и напольной тумбой для на участке и в саду

We removed the long wall of mirrors and moved the tub into the empty space at the left end of the vanity. We replaced the carpet with a beautiful and durable Luxury Vinyl Plank. We simply refaced the double vanity with a shaker style.

This stunning master bathroom started with a creative reconfiguration of space, but it’s the wall of shimmering blue dimensional tile that really makes this a “statement” bathroom.
The homeowners’, parents of two boys, wanted to add a master bedroom and bath onto the main floor of their classic mid-century home. Their objective was to be close to their kids’ rooms, but still have a quiet and private retreat.
To obtain space for the master suite, the construction was designed to add onto the rear of their home. This was done by expanding the interior footprint into their existing outside corner covered patio. To create a sizeable suite, we also utilized the current interior footprint of their existing laundry room, adjacent to the patio. The design also required rebuilding the exterior walls of the kitchen nook which was adjacent to the back porch. Our clients rounded out the updated rear home design by installing all new windows along the back wall of their living and dining rooms.
Once the structure was formed, our design team worked with the homeowners to fill in the space with luxurious elements to form their desired retreat with universal design in mind. The selections were intentional, mixing modern-day comfort and amenities with 1955 architecture.
The shower was planned to be accessible and easy to use at the couple ages in place. Features include a curb-less, walk-in shower with a wide shower door. We also installed two shower fixtures, a handheld unit and showerhead.
To brighten the room without sacrificing privacy, a clearstory window was installed high in the shower and the room is topped off with a skylight.
For ultimate comfort, heated floors were installed below the silvery gray wood-plank floor tiles which run throughout the entire room and into the shower! Additional features include custom cabinetry in rich walnut with horizontal grain and white quartz countertops. In the shower, oversized white subway tiles surround a mermaid-like soft-blue tile niche, and at the vanity the mirrors are surrounded by boomerang-shaped ultra-glossy marine blue tiles. These create a dramatic focal point. Serene and spectacular.

Идея дизайна: главная ванная комната среднего размера в стиле неоклассика (современная классика) с мраморной столешницей, плоскими фасадами, коричневыми фасадами, отдельно стоящей ванной, белыми стенами, полом из керамогранита, врезной раковиной, серым полом, белой столешницей, тумбой под две раковины, встроенной тумбой, угловым душем, унитазом-моноблоком, серой плиткой, керамогранитной плиткой и душем с распашными дверями

Стильный дизайн: большой главный совмещенный санузел в стиле кантри с фасадами с выступающей филенкой, коричневыми фасадами, накладной ванной, душем над ванной, унитазом-моноблоком, белой плиткой, керамической плиткой, бежевыми стенами, полом из керамической плитки, накладной раковиной, столешницей из гранита, белым полом, душем с распашными дверями, белой столешницей, тумбой под две раковины и встроенной тумбой - последний тренд

In the bathroom, the natural Arabescato marble floors surround the shower walls as well, making a luxurious statement. The freestanding tub is the perfect size for true comfort. The walnut cabinetry adds a deep richness to the owner’s bath and matches the custom walk-in closet.

Пример оригинального дизайна: большая главная ванная комната в средиземноморском стиле с фасадами с выступающей филенкой, коричневыми фасадами, отдельно стоящей ванной, душевой комнатой, разноцветной плиткой, терракотовой плиткой, белыми стенами, полом из терракотовой плитки, врезной раковиной, столешницей из бетона, душем с распашными дверями, сиденьем для душа, тумбой под две раковины и встроенной тумбой

Свежая идея для дизайна: главная ванная комната в стиле неоклассика (современная классика) с фасадами с выступающей филенкой, коричневыми фасадами, ванной в нише, душем над ванной, белой плиткой, плиткой кабанчик, серыми стенами, врезной раковиной, разноцветным полом, шторкой для ванной, белой столешницей и тумбой под две раковины - отличное фото интерьера

На фото: главная ванная комната в стиле неоклассика (современная классика) с фасадами с утопленной филенкой, подвесной тумбой, коричневыми фасадами, душем в нише, белой плиткой, белыми стенами, врезной раковиной, разноцветным полом, душем с распашными дверями, белой столешницей, тумбой под две раковины и зеркалом с подсветкой

На фото: главная ванная комната среднего размера в стиле модернизм с плоскими фасадами, коричневыми фасадами, отдельно стоящей ванной, душевой комнатой, унитазом-моноблоком, бежевой плиткой, плиткой мозаикой, бежевыми стенами, полом из керамогранита, столешницей из искусственного кварца, серым полом, душем с распашными дверями, белой столешницей, сиденьем для душа, тумбой под две раковины и сводчатым потолком
Санузел с коричневыми фасадами и тумбой под две раковины – фото дизайна интерьера
2

