Санузел с коричневыми фасадами и тумбой под две раковины – фото дизайна интерьера
Сортировать:
Бюджет
Сортировать:Популярное за сегодня
161 - 180 из 6 607 фото
1 из 3
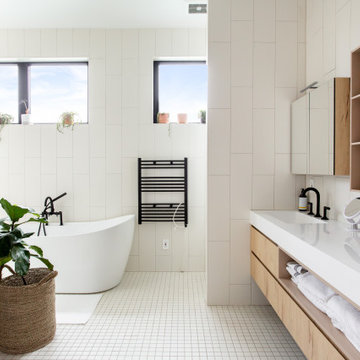
Свежая идея для дизайна: главная ванная комната среднего размера в стиле кантри с фасадами островного типа, коричневыми фасадами, отдельно стоящей ванной, открытым душем, белой плиткой, керамогранитной плиткой, белыми стенами, полом из керамогранита, монолитной раковиной, столешницей из искусственного камня, белым полом, открытым душем, белой столешницей, тумбой под две раковины и подвесной тумбой - отличное фото интерьера
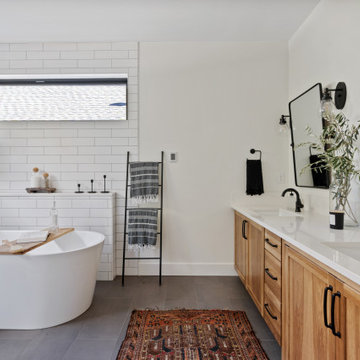
Beautiful Primary ensuite Bathroom
Идея дизайна: большая главная ванная комната в стиле кантри с фасадами в стиле шейкер, коричневыми фасадами, отдельно стоящей ванной, душем без бортиков, унитазом-моноблоком, белой плиткой, плиткой кабанчик, белыми стенами, полом из керамической плитки, врезной раковиной, столешницей из кварцита, серым полом, открытым душем, белой столешницей, нишей, тумбой под две раковины и встроенной тумбой
Идея дизайна: большая главная ванная комната в стиле кантри с фасадами в стиле шейкер, коричневыми фасадами, отдельно стоящей ванной, душем без бортиков, унитазом-моноблоком, белой плиткой, плиткой кабанчик, белыми стенами, полом из керамической плитки, врезной раковиной, столешницей из кварцита, серым полом, открытым душем, белой столешницей, нишей, тумбой под две раковины и встроенной тумбой
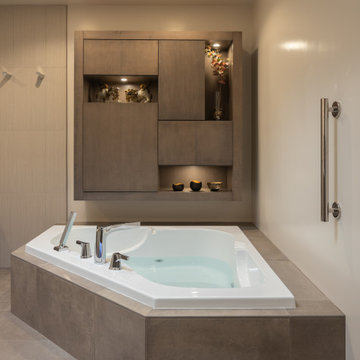
This Modern Spa Master Bathroom went through some major changes! A more contemporary look and wheelchair access is what the couple wanted. Pulling from Japanese design Morey Remodeling created a tranquil space with custom painted cabinetry and imported tile. Includes a new floating vanity with touch LED light medicine cabinets, Delta touch technology faucets and custom backsplash. The jacuzzi tub is the perfect addition to the roll in shower with multiple shower heads. Now the homeowners can age in place with a timeless and functional design. ADA compliant should incorporate features that aid in your day-to-day life without sacrificing visual aesthetic.

На фото: большая главная ванная комната в стиле неоклассика (современная классика) с коричневыми фасадами, отдельно стоящей ванной, душем в нише, раздельным унитазом, белой плиткой, каменной плиткой, серыми стенами, полом из мозаичной плитки, врезной раковиной, белым полом, душем с распашными дверями, белой столешницей, тумбой под две раковины и напольной тумбой с
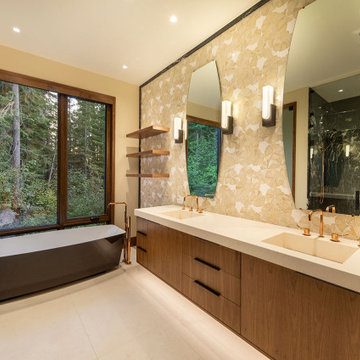
For this ski-in, ski-out mountainside property, the intent was to create an architectural masterpiece that was simple, sophisticated, timeless and unique all at the same time. The clients wanted to express their love for Japanese-American craftsmanship, so we incorporated some hints of that motif into the designs.
The highlight of the master bathroom is the mosaic wall tile, a polished onyx and marble design of peaceful floating lily pads, symbolic of nature’s restorative properties. Unique copper fixtures warm up the space while chromatically integrating with the home’s walnut woods, with the walnut cabinetry and open shelving, and nicely complement the dual-finish mocha tub and the black quartzite shower slab. The slab is book matched, creating a stunning effect. Flooring and sinks in matching limestone, curved vanity mirrors and onyx with bronze sconces complete the contemporary design. Functional additions include towel warmers, fog-free shaving shower mirror, steam shower and heated floors.
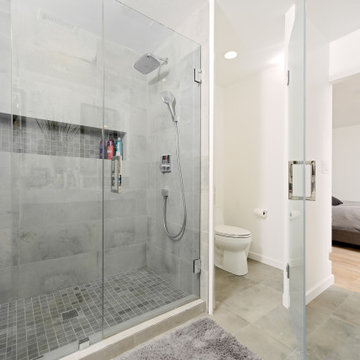
Del Mar Project. Full House Remodeling. Contemporary Kitchen, Living Room, Bathrooms, Hall, and Stairways. Vynil Floor Panels. Custom made concrete bathroom sink. Flat Panels Vanity with double under-mount sinks and quartz countertop. Flat-panel Glossy White Kitchen Cabinets flat panel with white quartz countertop and stainless steel kitchen appliances.
Remodeled by Europe Construction

Стильный дизайн: большая главная ванная комната в стиле модернизм с плоскими фасадами, коричневыми фасадами, двойным душем, серой плиткой, каменной плиткой, белыми стенами, полом из керамогранита, накладной раковиной, столешницей из кварцита, белым полом, душем с раздвижными дверями, белой столешницей, сиденьем для душа, тумбой под две раковины, встроенной тумбой и деревянным потолком - последний тренд
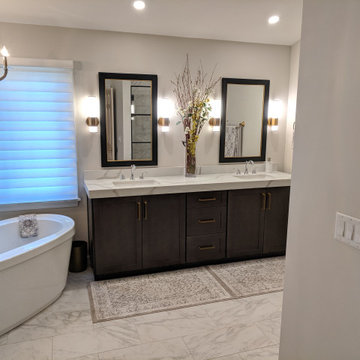
Свежая идея для дизайна: главная ванная комната среднего размера в стиле неоклассика (современная классика) с фасадами с утопленной филенкой, коричневыми фасадами, отдельно стоящей ванной, раздельным унитазом, белой плиткой, серыми стенами, мраморным полом, врезной раковиной, столешницей из искусственного кварца, серым полом, открытым душем, белой столешницей, тумбой под две раковины и напольной тумбой - отличное фото интерьера
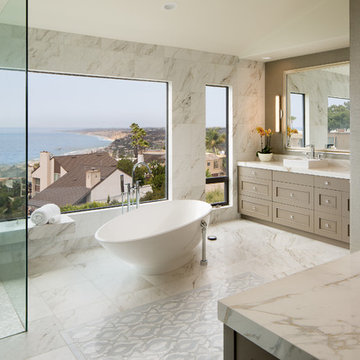
Designed by Margaret Dean- Design Studio West
Пример оригинального дизайна: большая главная ванная комната в стиле неоклассика (современная классика) с душем без бортиков, настольной раковиной, фасадами с утопленной филенкой, коричневыми фасадами, отдельно стоящей ванной, белой плиткой, белым полом, белой столешницей, унитазом-моноблоком, серыми стенами, мраморным полом, мраморной столешницей, открытым душем, сиденьем для душа, тумбой под две раковины, встроенной тумбой и обоями на стенах
Пример оригинального дизайна: большая главная ванная комната в стиле неоклассика (современная классика) с душем без бортиков, настольной раковиной, фасадами с утопленной филенкой, коричневыми фасадами, отдельно стоящей ванной, белой плиткой, белым полом, белой столешницей, унитазом-моноблоком, серыми стенами, мраморным полом, мраморной столешницей, открытым душем, сиденьем для душа, тумбой под две раковины, встроенной тумбой и обоями на стенах
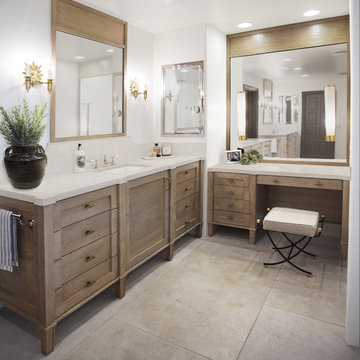
Heather Ryan, Interior Designer H.Ryan Studio - Scottsdale, AZ www.hryanstudio.com
Свежая идея для дизайна: большая главная ванная комната в стиле неоклассика (современная классика) с коричневыми фасадами, отдельно стоящей ванной, угловым душем, белой плиткой, белыми стенами, полом из известняка, врезной раковиной, столешницей из искусственного кварца, бежевым полом, душем с распашными дверями, серой столешницей и тумбой под две раковины - отличное фото интерьера
Свежая идея для дизайна: большая главная ванная комната в стиле неоклассика (современная классика) с коричневыми фасадами, отдельно стоящей ванной, угловым душем, белой плиткой, белыми стенами, полом из известняка, врезной раковиной, столешницей из искусственного кварца, бежевым полом, душем с распашными дверями, серой столешницей и тумбой под две раковины - отличное фото интерьера

Initialement configuré avec 4 chambres, deux salles de bain & un espace de vie relativement cloisonné, la disposition de cet appartement dans son état existant convenait plutôt bien aux nouveaux propriétaires.
Cependant, les espaces impartis de la chambre parentale, sa salle de bain ainsi que la cuisine ne présentaient pas les volumes souhaités, avec notamment un grand dégagement de presque 4m2 de surface perdue.
L’équipe d’Ameo Concept est donc intervenue sur plusieurs points : une optimisation complète de la suite parentale avec la création d’une grande salle d’eau attenante & d’un double dressing, le tout dissimulé derrière une porte « secrète » intégrée dans la bibliothèque du salon ; une ouverture partielle de la cuisine sur l’espace de vie, dont les agencements menuisés ont été réalisés sur mesure ; trois chambres enfants avec une identité propre pour chacune d’entre elles, une salle de bain fonctionnelle, un espace bureau compact et organisé sans oublier de nombreux rangements invisibles dans les circulations.
L’ensemble des matériaux utilisés pour cette rénovation ont été sélectionnés avec le plus grand soin : parquet en point de Hongrie, plans de travail & vasque en pierre naturelle, peintures Farrow & Ball et appareillages électriques en laiton Modelec, sans oublier la tapisserie sur mesure avec la réalisation, notamment, d’une tête de lit magistrale en tissu Pierre Frey dans la chambre parentale & l’intégration de papiers peints Ananbo.
Un projet haut de gamme où le souci du détail fut le maitre mot !

Стильный дизайн: главная ванная комната среднего размера в стиле ретро с коричневыми фасадами, угловым душем, белой плиткой, керамической плиткой, полом из керамогранита, накладной раковиной, мраморной столешницей, черным полом, душем с распашными дверями, тумбой под две раковины, напольной тумбой и сводчатым потолком - последний тренд
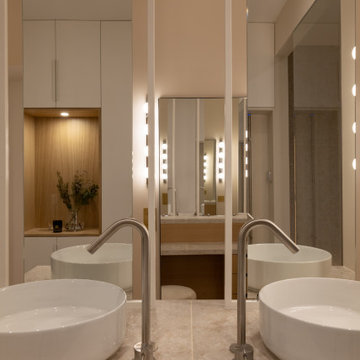
Initialement configuré avec 4 chambres, deux salles de bain & un espace de vie relativement cloisonné, la disposition de cet appartement dans son état existant convenait plutôt bien aux nouveaux propriétaires.
Cependant, les espaces impartis de la chambre parentale, sa salle de bain ainsi que la cuisine ne présentaient pas les volumes souhaités, avec notamment un grand dégagement de presque 4m2 de surface perdue.
L’équipe d’Ameo Concept est donc intervenue sur plusieurs points : une optimisation complète de la suite parentale avec la création d’une grande salle d’eau attenante & d’un double dressing, le tout dissimulé derrière une porte « secrète » intégrée dans la bibliothèque du salon ; une ouverture partielle de la cuisine sur l’espace de vie, dont les agencements menuisés ont été réalisés sur mesure ; trois chambres enfants avec une identité propre pour chacune d’entre elles, une salle de bain fonctionnelle, un espace bureau compact et organisé sans oublier de nombreux rangements invisibles dans les circulations.
L’ensemble des matériaux utilisés pour cette rénovation ont été sélectionnés avec le plus grand soin : parquet en point de Hongrie, plans de travail & vasque en pierre naturelle, peintures Farrow & Ball et appareillages électriques en laiton Modelec, sans oublier la tapisserie sur mesure avec la réalisation, notamment, d’une tête de lit magistrale en tissu Pierre Frey dans la chambre parentale & l’intégration de papiers peints Ananbo.
Un projet haut de gamme où le souci du détail fut le maitre mot !
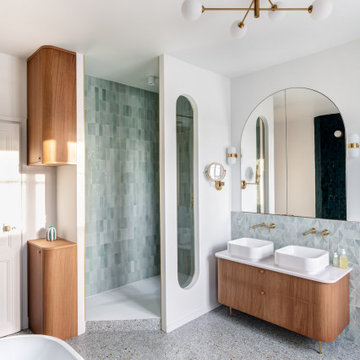
Une salle de bain épurée qui combine l’élégance du chêne avec une mosaïque présente tant au sol qu’au mur, accompagné d’une structure de verrière réalisée en verre flûte.
Les accents dorés dispersés dans la salle de bain se démarquent en contraste avec la mosaïque.

Идея дизайна: главная ванная комната среднего размера в стиле кантри с фасадами в стиле шейкер, коричневыми фасадами, накладной ванной, открытым душем, унитазом-моноблоком, коричневой плиткой, плиткой под дерево, коричневыми стенами, полом из керамической плитки, врезной раковиной, столешницей из искусственного кварца, разноцветным полом, открытым душем, белой столешницей, сиденьем для душа, тумбой под две раковины, встроенной тумбой и стенами из вагонки
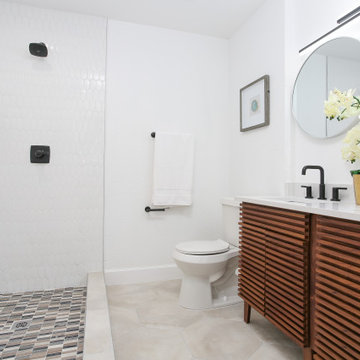
This primary bath felt a little snug, so what we did was put this white picket tile on the surround of the shower and added a touch pattern to keep more interesting to the eye. This double vanity looked great as well as it had a teak look to it while the black fixtures tied it together.
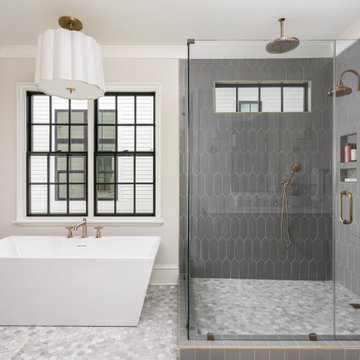
The 2nd-floor primary suite is designed for relaxation at its finest with a Hudson Valley chandelier,
vaulted ceiling, and a 67” free-standing soaking tub.
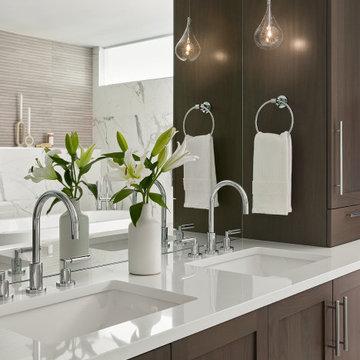
A spacious double vanity with towers anchoring both sides gives the bathroom ample storage space. Minimal white countertops and polished chrome plumbing fixtures by Dornbracht give the vanity a sleek and modern touch. We opted for a custom mirror to fit perfectly between the vanity towers for a seamless look. Sculptural pendant fixtures add the perfect touch of ambiance without taking attention away from the rich wood tones and sleek details of the vanity.
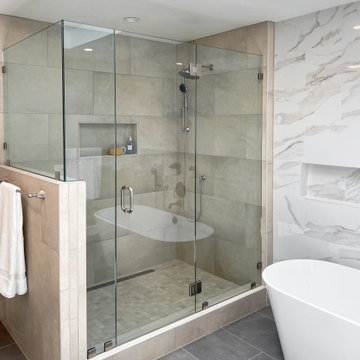
Master bath remodel 2 featuring custom cabinetry in Paint Grade Maple with flax cabinetry, quartz countertops, skylights | Photo: CAGE Design Build
Стильный дизайн: главная ванная комната среднего размера в стиле неоклассика (современная классика) с фасадами в стиле шейкер, коричневыми фасадами, отдельно стоящей ванной, угловым душем, унитазом-моноблоком, бежевой плиткой, керамогранитной плиткой, бежевыми стенами, полом из керамогранита, врезной раковиной, столешницей из искусственного кварца, серым полом, душем с распашными дверями, белой столешницей, сиденьем для душа, тумбой под две раковины, встроенной тумбой и многоуровневым потолком - последний тренд
Стильный дизайн: главная ванная комната среднего размера в стиле неоклассика (современная классика) с фасадами в стиле шейкер, коричневыми фасадами, отдельно стоящей ванной, угловым душем, унитазом-моноблоком, бежевой плиткой, керамогранитной плиткой, бежевыми стенами, полом из керамогранита, врезной раковиной, столешницей из искусственного кварца, серым полом, душем с распашными дверями, белой столешницей, сиденьем для душа, тумбой под две раковины, встроенной тумбой и многоуровневым потолком - последний тренд
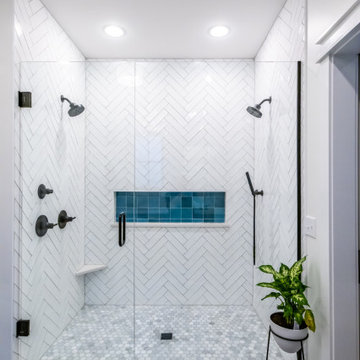
Свежая идея для дизайна: главная ванная комната среднего размера в стиле неоклассика (современная классика) с плоскими фасадами, коричневыми фасадами, двойным душем, раздельным унитазом, белой плиткой, цементной плиткой, белыми стенами, полом из керамической плитки, врезной раковиной, столешницей из искусственного кварца, серым полом, душем с распашными дверями, белой столешницей, нишей, тумбой под две раковины и встроенной тумбой - отличное фото интерьера
Санузел с коричневыми фасадами и тумбой под две раковины – фото дизайна интерьера
9

