Санузел с коричневыми фасадами и синими стенами – фото дизайна интерьера
Сортировать:
Бюджет
Сортировать:Популярное за сегодня
141 - 160 из 1 573 фото
1 из 3
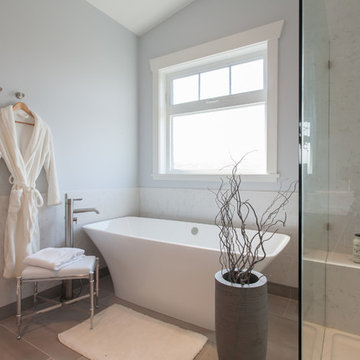
Victoria Achtymichuk Photography
Стильный дизайн: главная ванная комната в стиле кантри с настольной раковиной, фасадами в стиле шейкер, коричневыми фасадами, столешницей из искусственного кварца, душем без бортиков, унитазом-моноблоком, серой плиткой, керамической плиткой, синими стенами, полом из керамической плитки и отдельно стоящей ванной - последний тренд
Стильный дизайн: главная ванная комната в стиле кантри с настольной раковиной, фасадами в стиле шейкер, коричневыми фасадами, столешницей из искусственного кварца, душем без бортиков, унитазом-моноблоком, серой плиткой, керамической плиткой, синими стенами, полом из керамической плитки и отдельно стоящей ванной - последний тренд
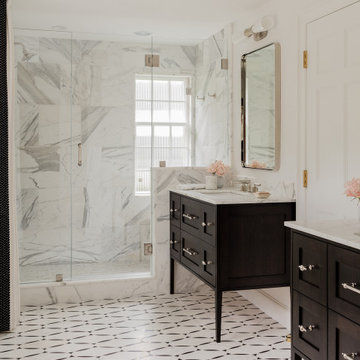
Идея дизайна: детская ванная комната среднего размера в классическом стиле с плоскими фасадами, коричневыми фасадами, открытым душем, белой плиткой, керамической плиткой, синими стенами, полом из керамической плитки, врезной раковиной, мраморной столешницей, синим полом, душем с распашными дверями и белой столешницей
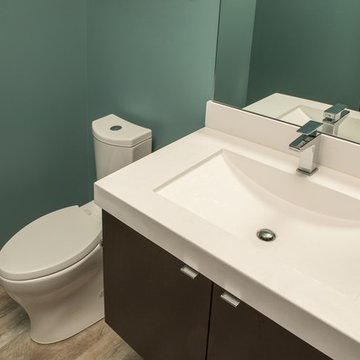
На фото: маленький туалет в стиле модернизм с плоскими фасадами, коричневыми фасадами, раздельным унитазом, синими стенами, светлым паркетным полом, монолитной раковиной, столешницей из кварцита, бежевой столешницей и подвесной тумбой для на участке и в саду
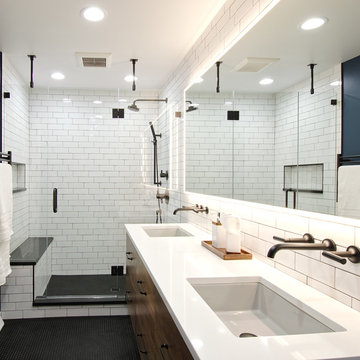
By Thrive Design Group
На фото: главная ванная комната среднего размера в стиле лофт с плоскими фасадами, коричневыми фасадами, душем в нише, унитазом-моноблоком, белой плиткой, керамической плиткой, синими стенами, полом из керамической плитки, врезной раковиной, столешницей из искусственного кварца и черным полом с
На фото: главная ванная комната среднего размера в стиле лофт с плоскими фасадами, коричневыми фасадами, душем в нише, унитазом-моноблоком, белой плиткой, керамической плиткой, синими стенами, полом из керамической плитки, врезной раковиной, столешницей из искусственного кварца и черным полом с
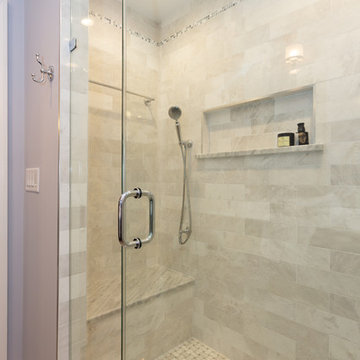
White marble tile with polished chrome fixtures make this master bathroom look clean and simple. Rainhead showers make your shower feel just like a waterfall and can be extremely relaxing!
Blackstock Photography
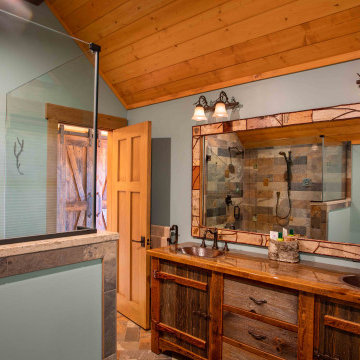
We love it when a home becomes a family compound with wonderful history. That is exactly what this home on Mullet Lake is. The original cottage was built by our client’s father and enjoyed by the family for years. It finally came to the point that there was simply not enough room and it lacked some of the efficiencies and luxuries enjoyed in permanent residences. The cottage is utilized by several families and space was needed to allow for summer and holiday enjoyment. The focus was on creating additional space on the second level, increasing views of the lake, moving interior spaces and the need to increase the ceiling heights on the main level. All these changes led for the need to start over or at least keep what we could and add to it. The home had an excellent foundation, in more ways than one, so we started from there.
It was important to our client to create a northern Michigan cottage using low maintenance exterior finishes. The interior look and feel moved to more timber beam with pine paneling to keep the warmth and appeal of our area. The home features 2 master suites, one on the main level and one on the 2nd level with a balcony. There are 4 additional bedrooms with one also serving as an office. The bunkroom provides plenty of sleeping space for the grandchildren. The great room has vaulted ceilings, plenty of seating and a stone fireplace with vast windows toward the lake. The kitchen and dining are open to each other and enjoy the view.
The beach entry provides access to storage, the 3/4 bath, and laundry. The sunroom off the dining area is a great extension of the home with 180 degrees of view. This allows a wonderful morning escape to enjoy your coffee. The covered timber entry porch provides a direct view of the lake upon entering the home. The garage also features a timber bracketed shed roof system which adds wonderful detail to garage doors.
The home’s footprint was extended in a few areas to allow for the interior spaces to work with the needs of the family. Plenty of living spaces for all to enjoy as well as bedrooms to rest their heads after a busy day on the lake. This will be enjoyed by generations to come.
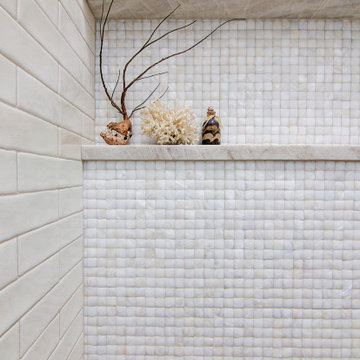
Guest Bathroom remodel in North Fork vacation house. The stone floor flows straight through to the shower eliminating the need for a curb. A stationary glass panel keeps the water in and eliminates the need for a door. Mother of pearl tile on the long wall with a recessed niche creates a soft focal wall.
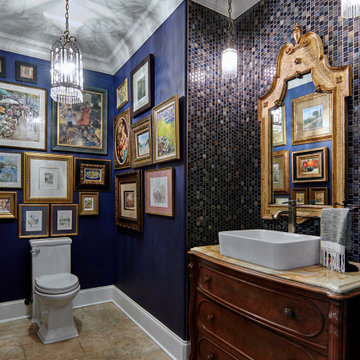
Свежая идея для дизайна: туалет среднего размера в классическом стиле с фасадами с утопленной филенкой, коричневыми фасадами, унитазом-моноблоком, серой плиткой, мраморной плиткой, синими стенами, полом из терраццо, настольной раковиной, мраморной столешницей, бежевым полом и разноцветной столешницей - отличное фото интерьера
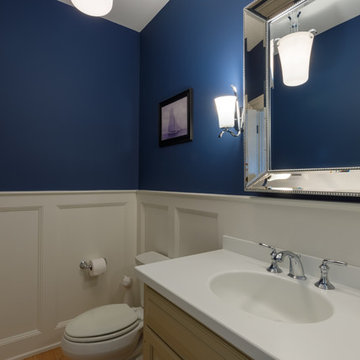
Complete renovation of a colonial home in Villanova. We installed custom millwork, moulding and coffered ceilings throughout the house. The stunning two-story foyer features custom millwork and moulding with raised panels, and mahogany stair rail and front door. The brand-new kitchen has a clean look with black granite counters and a European, crackled blue subway tile back splash. The large island has seating and storage. The master bathroom is a classic gray, with Carrera marble floors and a unique Carrera marble shower.
RUDLOFF Custom Builders has won Best of Houzz for Customer Service in 2014, 2015 2016 and 2017. We also were voted Best of Design in 2016, 2017 and 2018, which only 2% of professionals receive. Rudloff Custom Builders has been featured on Houzz in their Kitchen of the Week, What to Know About Using Reclaimed Wood in the Kitchen as well as included in their Bathroom WorkBook article. We are a full service, certified remodeling company that covers all of the Philadelphia suburban area. This business, like most others, developed from a friendship of young entrepreneurs who wanted to make a difference in their clients’ lives, one household at a time. This relationship between partners is much more than a friendship. Edward and Stephen Rudloff are brothers who have renovated and built custom homes together paying close attention to detail. They are carpenters by trade and understand concept and execution. RUDLOFF CUSTOM BUILDERS will provide services for you with the highest level of professionalism, quality, detail, punctuality and craftsmanship, every step of the way along our journey together.
Specializing in residential construction allows us to connect with our clients early in the design phase to ensure that every detail is captured as you imagined. One stop shopping is essentially what you will receive with RUDLOFF CUSTOM BUILDERS from design of your project to the construction of your dreams, executed by on-site project managers and skilled craftsmen. Our concept: envision our client’s ideas and make them a reality. Our mission: CREATING LIFETIME RELATIONSHIPS BUILT ON TRUST AND INTEGRITY.
Photo Credit: JMB Photoworks
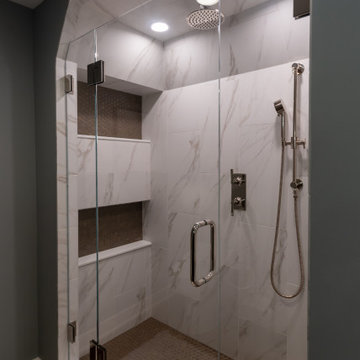
На фото: главная ванная комната среднего размера в стиле неоклассика (современная классика) с плоскими фасадами, коричневыми фасадами, душем в нише, раздельным унитазом, белой плиткой, керамогранитной плиткой, синими стенами, полом из керамогранита, настольной раковиной, столешницей из искусственного кварца, коричневым полом, душем с распашными дверями, белой столешницей, тумбой под одну раковину и напольной тумбой
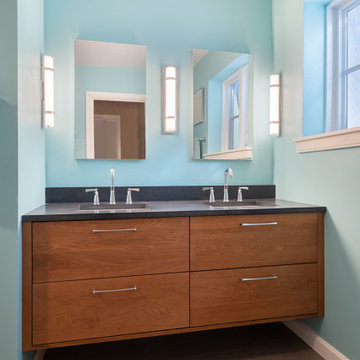
Hers n’ hers bathroom vanity, designed to compliment the mid-century furnishings found throughout the rest of the house.
Пример оригинального дизайна: маленькая главная ванная комната в стиле ретро с плоскими фасадами, коричневыми фасадами, синими стенами, полом из керамической плитки, врезной раковиной, столешницей из оникса, коричневым полом и черной столешницей для на участке и в саду
Пример оригинального дизайна: маленькая главная ванная комната в стиле ретро с плоскими фасадами, коричневыми фасадами, синими стенами, полом из керамической плитки, врезной раковиной, столешницей из оникса, коричневым полом и черной столешницей для на участке и в саду
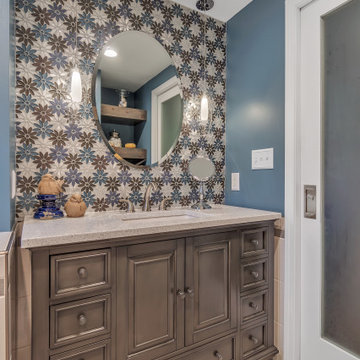
This home had a very small bathroom for the combined use of their teenagers and guests. The space was a tight 5'x7'. By adding just 2 feet by taking the space from the closet in an adjoining room, we were able to make this bathroom more functional and feel much more spacious.
The show-stopper is the glass and metal mosaic wall tile above the vanity. The chevron tile in the shower niche complements the wall tile nicely, while having plenty of style on its own.
To tie everything together, we continued the same tile from the shower all around the room to create a wainscot.
The weathered-look hexagon floor tile is stylish yet subtle.
We chose to use a heavily frosted door to keep the room feeling lighter and more spacious.
Often when you have a lot of elements that can totally stand on their own, it can overwhelm a space. However, in this case everything complements the other. The style is fun and stylish for the every-day use of teenagers and young adults, while still being sophisticated enough for use by guests.
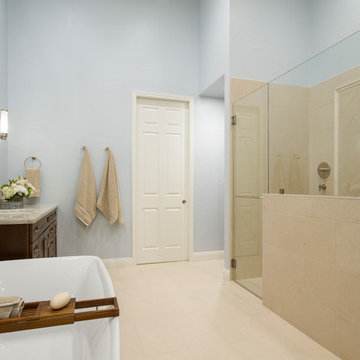
Connor Contracting, Taube Photography
Источник вдохновения для домашнего уюта: главная ванная комната среднего размера в стиле неоклассика (современная классика) с фасадами в стиле шейкер, коричневыми фасадами, отдельно стоящей ванной, душем в нише, раздельным унитазом, синей плиткой, плиткой из известняка, синими стенами, полом из известняка, накладной раковиной, столешницей из искусственного кварца, бежевым полом, открытым душем и бежевой столешницей
Источник вдохновения для домашнего уюта: главная ванная комната среднего размера в стиле неоклассика (современная классика) с фасадами в стиле шейкер, коричневыми фасадами, отдельно стоящей ванной, душем в нише, раздельным унитазом, синей плиткой, плиткой из известняка, синими стенами, полом из известняка, накладной раковиной, столешницей из искусственного кварца, бежевым полом, открытым душем и бежевой столешницей
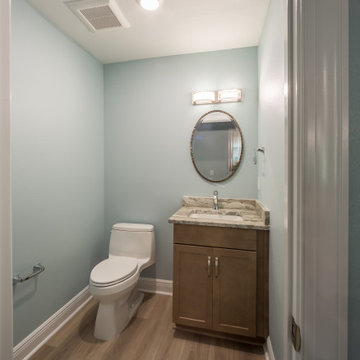
A custom powder bath with granite countertops and luxury vinyl flooring.
Идея дизайна: туалет среднего размера в классическом стиле с фасадами с утопленной филенкой, коричневыми фасадами, унитазом-моноблоком, синими стенами, полом из винила, врезной раковиной, столешницей из гранита, коричневым полом, разноцветной столешницей и встроенной тумбой
Идея дизайна: туалет среднего размера в классическом стиле с фасадами с утопленной филенкой, коричневыми фасадами, унитазом-моноблоком, синими стенами, полом из винила, врезной раковиной, столешницей из гранита, коричневым полом, разноцветной столешницей и встроенной тумбой

Picture Perfect Home
Свежая идея для дизайна: ванная комната среднего размера в стиле неоклассика (современная классика) с коричневыми фасадами, душем в нише, раздельным унитазом, полом из керамической плитки, врезной раковиной, мраморной столешницей, серым полом, душем с раздвижными дверями, бежевой плиткой, синими стенами, душевой кабиной, зеркалом с подсветкой и фасадами с утопленной филенкой - отличное фото интерьера
Свежая идея для дизайна: ванная комната среднего размера в стиле неоклассика (современная классика) с коричневыми фасадами, душем в нише, раздельным унитазом, полом из керамической плитки, врезной раковиной, мраморной столешницей, серым полом, душем с раздвижными дверями, бежевой плиткой, синими стенами, душевой кабиной, зеркалом с подсветкой и фасадами с утопленной филенкой - отличное фото интерьера
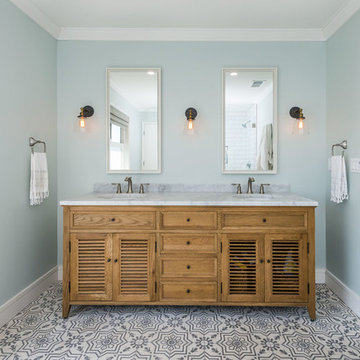
На фото: главная ванная комната среднего размера в морском стиле с фасадами островного типа, коричневыми фасадами, белой плиткой, мраморной плиткой, мраморной столешницей, угловым душем, синими стенами, полом из цементной плитки, разноцветным полом и душем с распашными дверями
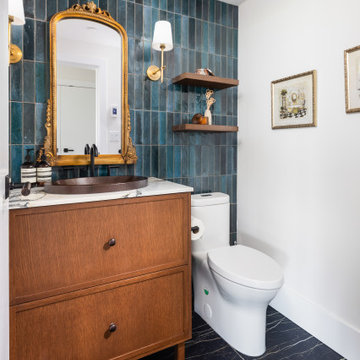
Who doesn’t love a fun powder room? We sure do! We wanted to incorporate design elements from the rest of the home using new materials and finishes to transform thiswashroom into the glamourous space that it is. This powder room features a furniturestyle vanity with NaturalCalacatta Corchia Marble countertops, hammered copper sink andstained oak millwork set against a bold and beautiful tile backdrop. But the fun doesn’t stop there, on the floors we used a dark and moody marble like tile to really add that wow factor and tie into the other elements within the space. The stark veining in these tiles pulls white, beige, gold, black and brown together to complete the look in this stunning little powder room.

A bright bathroom remodel and refurbishment. The clients wanted a lot of storage, a good size bath and a walk in wet room shower which we delivered. Their love of blue was noted and we accented it with yellow, teak furniture and funky black tapware
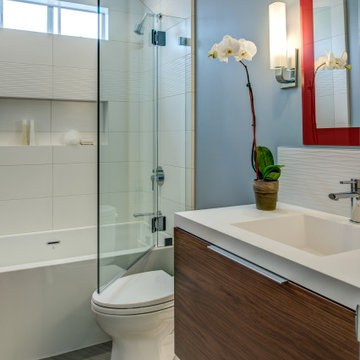
Пример оригинального дизайна: ванная комната среднего размера в восточном стиле с плоскими фасадами, коричневыми фасадами, ванной в нише, душем над ванной, раздельным унитазом, белой плиткой, керамической плиткой, синими стенами, полом из керамогранита, монолитной раковиной, столешницей из искусственного камня, серым полом, открытым душем, белой столешницей, нишей, тумбой под одну раковину и подвесной тумбой

Guest Bathroom remodel in North Fork vacation house. The stone floor flows straight through to the shower eliminating the need for a curb. A stationary glass panel keeps the water in and eliminates the need for a door. Mother of pearl tile on the long wall with a recessed niche creates a soft focal wall.
Санузел с коричневыми фасадами и синими стенами – фото дизайна интерьера
8

