Санузел с коричневыми фасадами и синими стенами – фото дизайна интерьера
Сортировать:
Бюджет
Сортировать:Популярное за сегодня
61 - 80 из 1 573 фото
1 из 3
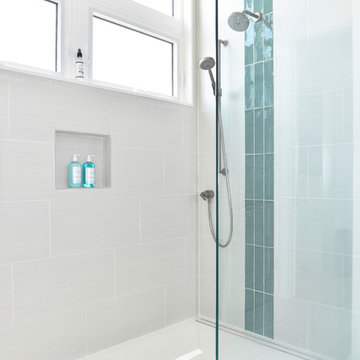
Пример оригинального дизайна: ванная комната среднего размера в морском стиле с плоскими фасадами, коричневыми фасадами, ванной в нише, душем над ванной, унитазом-моноблоком, синей плиткой, керамической плиткой, синими стенами, полом из керамогранита, врезной раковиной, мраморной столешницей, серым полом, открытым душем и белой столешницей
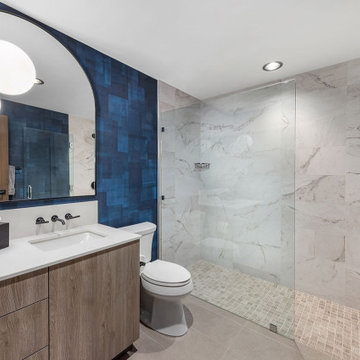
На фото: ванная комната среднего размера в современном стиле с синими стенами, полом из керамогранита, коричневым полом, обоями на стенах, плоскими фасадами, коричневыми фасадами, душем без бортиков, серой плиткой, каменной плиткой, врезной раковиной, столешницей из кварцита, открытым душем, белой столешницей, тумбой под одну раковину и встроенной тумбой с
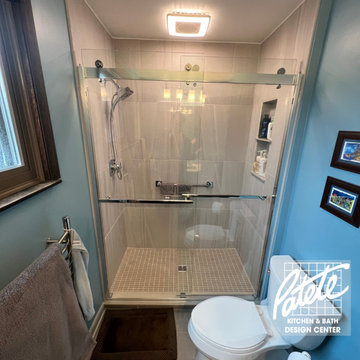
Patete Project Gallery ? Modern Coastal Bathrooms will transport you to the beach without giving up style. This relaxed style is iconic and inviting.
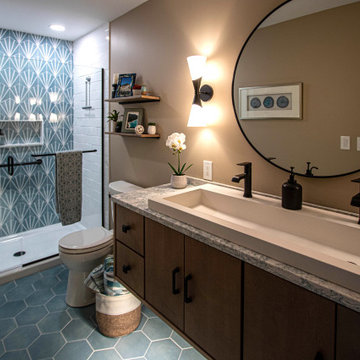
In this guest bathroom Medallion Cabinetry in the Maple Bella Biscotti Door Style Vanity with Cambria Montgomery Quartz countertop with 4” high backsplash was installed. The vanity is accented with Amerock Blackrock pulls and knobs. The shower tile is 8” HexArt Deco Turquoise Hexagon Matte tile for the back shower wall and back of the niche. The shower walls and niche sides feature 4”x16” Ice White Glossy subway tile. Cardinal Shower Heavy Swing Door. Coordinating 8” HexArt Turquoise 8” Hexagon Matte Porcelain tile for the bath floor. Mitzi Angle 15” Polished Nickel wall sconces were installed above the vanity. Native Trails Trough sink in Pearl. Moen Genta faucet, hand towel bar, and robe hook. Kohler Cimarron two piece toilet.
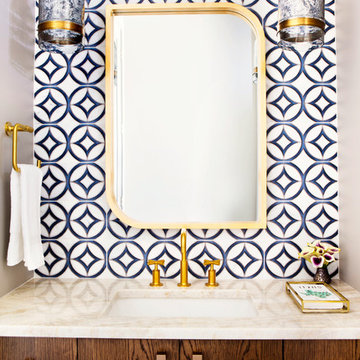
Photography: Mia Baxter Smail
Пример оригинального дизайна: туалет среднего размера в стиле неоклассика (современная классика) с плоскими фасадами, коричневыми фасадами, цементной плиткой, синими стенами, врезной раковиной и мраморной столешницей
Пример оригинального дизайна: туалет среднего размера в стиле неоклассика (современная классика) с плоскими фасадами, коричневыми фасадами, цементной плиткой, синими стенами, врезной раковиной и мраморной столешницей
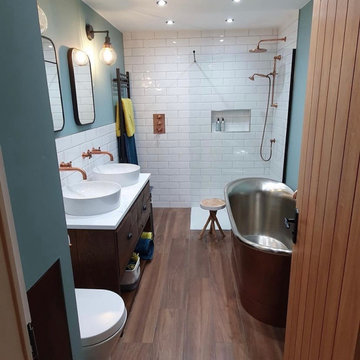
We just love everything about this stunning customer bathroom renovation. The customer combined classic white metro tiles for the wall with porcelain wood effect plank tiles on the floor.
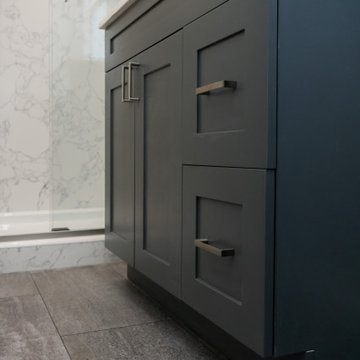
Beautiful modern bathroom.
Источник вдохновения для домашнего уюта: главная ванная комната среднего размера в стиле модернизм с фасадами в стиле шейкер, коричневыми фасадами, угловой ванной, душем в нише, унитазом-моноблоком, белой плиткой, керамической плиткой, синими стенами, полом из цементной плитки, врезной раковиной, столешницей из искусственного кварца, серым полом, душем с раздвижными дверями, белой столешницей, нишей, тумбой под одну раковину и встроенной тумбой
Источник вдохновения для домашнего уюта: главная ванная комната среднего размера в стиле модернизм с фасадами в стиле шейкер, коричневыми фасадами, угловой ванной, душем в нише, унитазом-моноблоком, белой плиткой, керамической плиткой, синими стенами, полом из цементной плитки, врезной раковиной, столешницей из искусственного кварца, серым полом, душем с раздвижными дверями, белой столешницей, нишей, тумбой под одну раковину и встроенной тумбой

The Holloway blends the recent revival of mid-century aesthetics with the timelessness of a country farmhouse. Each façade features playfully arranged windows tucked under steeply pitched gables. Natural wood lapped siding emphasizes this homes more modern elements, while classic white board & batten covers the core of this house. A rustic stone water table wraps around the base and contours down into the rear view-out terrace.
Inside, a wide hallway connects the foyer to the den and living spaces through smooth case-less openings. Featuring a grey stone fireplace, tall windows, and vaulted wood ceiling, the living room bridges between the kitchen and den. The kitchen picks up some mid-century through the use of flat-faced upper and lower cabinets with chrome pulls. Richly toned wood chairs and table cap off the dining room, which is surrounded by windows on three sides. The grand staircase, to the left, is viewable from the outside through a set of giant casement windows on the upper landing. A spacious master suite is situated off of this upper landing. Featuring separate closets, a tiled bath with tub and shower, this suite has a perfect view out to the rear yard through the bedroom's rear windows. All the way upstairs, and to the right of the staircase, is four separate bedrooms. Downstairs, under the master suite, is a gymnasium. This gymnasium is connected to the outdoors through an overhead door and is perfect for athletic activities or storing a boat during cold months. The lower level also features a living room with a view out windows and a private guest suite.
Architect: Visbeen Architects
Photographer: Ashley Avila Photography
Builder: AVB Inc.
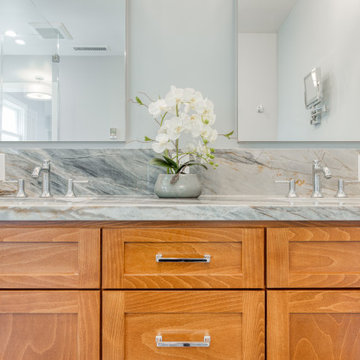
Expanded master bathroom to include natural stone materials with hints of blue and gray tones. Delicate Hansgrohe fixtures and his and hers Kholer medicine cabinets are well framed by the Hubbarton Forge Vessel Bath Bar.

Request - Fresh, farmhouse, water inspired. The mix of the picket tile, black fixtures, wainscoting, wood tones and Sherwin Williams Tidewater gave this pool bath the makeover it deserved.
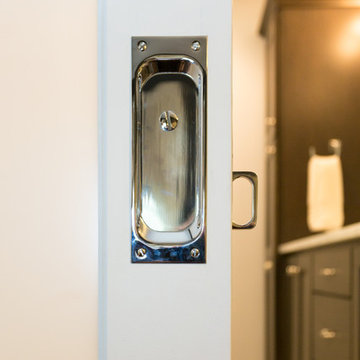
Pocket door handles are a clean look and no brainer for pocket doors.
Blackstock Photography
Стильный дизайн: большая главная ванная комната в стиле неоклассика (современная классика) с врезной раковиной, фасадами в стиле шейкер, коричневыми фасадами, мраморной столешницей, душем в нише, раздельным унитазом, белой плиткой, каменной плиткой, синими стенами и мраморным полом - последний тренд
Стильный дизайн: большая главная ванная комната в стиле неоклассика (современная классика) с врезной раковиной, фасадами в стиле шейкер, коричневыми фасадами, мраморной столешницей, душем в нише, раздельным унитазом, белой плиткой, каменной плиткой, синими стенами и мраморным полом - последний тренд

Идея дизайна: детский совмещенный санузел среднего размера в стиле неоклассика (современная классика) с фасадами в стиле шейкер, коричневыми фасадами, накладной ванной, открытым душем, унитазом-моноблоком, синей плиткой, керамической плиткой, синими стенами, мраморным полом, накладной раковиной, столешницей из кварцита, разноцветным полом, открытым душем, белой столешницей, тумбой под одну раковину и напольной тумбой

A laundry room, mud room, and 3/4 guest bathroom were created in a once unfinished garage space. We went with pretty traditional finishes, leading with both creamy white and dark wood cabinets, complemented by black fixtures and river rock tile accents in the shower.
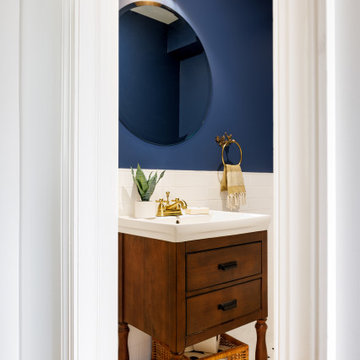
Источник вдохновения для домашнего уюта: туалет в современном стиле с коричневыми фасадами, белой плиткой, плиткой кабанчик, синими стенами, полом из керамической плитки, консольной раковиной, белым полом и напольной тумбой
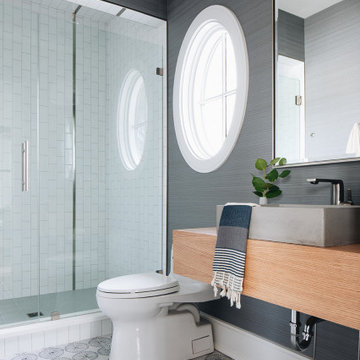
На фото: ванная комната среднего размера в современном стиле с коричневыми фасадами, душем в нише, раздельным унитазом, белой плиткой, цементной плиткой, синими стенами, бетонным полом, настольной раковиной, столешницей из дерева, синим полом, душем с распашными дверями, коричневой столешницей, тумбой под одну раковину и подвесной тумбой
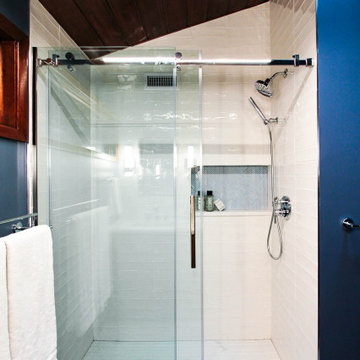
Fitting snuggly into the corner of the bathroom, the showers alcove presented a unique design opportunity for the space. Going with a sliding glass shower door, the door saves space by not having to need to open into the bathrooms walking space, like a hinged glass door would. Additionally, the sliding glass doors stainless steel hardware brings amicable accentuation of the otherwise flush white tile shower alcove.
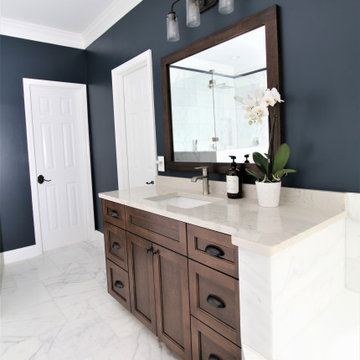
Пример оригинального дизайна: большая главная ванная комната в стиле модернизм с фасадами в стиле шейкер, коричневыми фасадами, угловой ванной, угловым душем, белой плиткой, мраморной плиткой, синими стенами, мраморным полом, врезной раковиной, столешницей из искусственного кварца, белым полом, душем с распашными дверями и белой столешницей
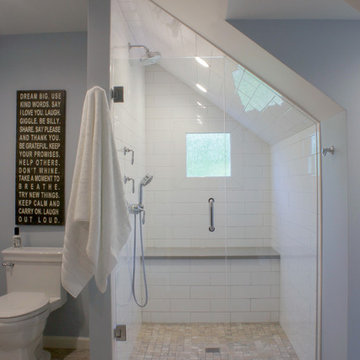
Источник вдохновения для домашнего уюта: детская ванная комната среднего размера в классическом стиле с плоскими фасадами, коричневыми фасадами, душем в нише, унитазом-моноблоком, белой плиткой, керамической плиткой, синими стенами, полом из керамогранита, врезной раковиной, столешницей из искусственного кварца, разноцветным полом, душем с распашными дверями и серой столешницей
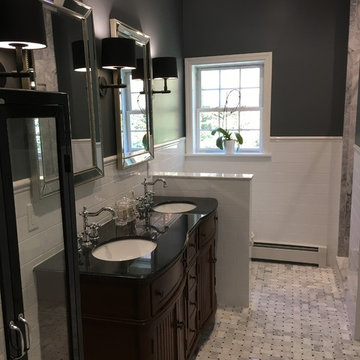
Пример оригинального дизайна: главная ванная комната среднего размера в классическом стиле с фасадами островного типа, коричневыми фасадами, душем в нише, раздельным унитазом, белой плиткой, керамической плиткой, синими стенами, мраморным полом, врезной раковиной и столешницей из гранита
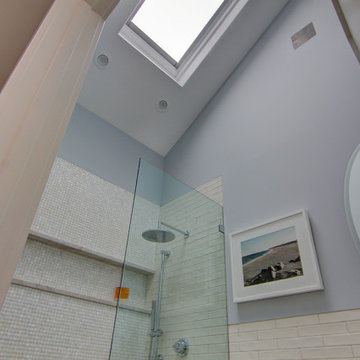
Guest Bathroom remodel in North Fork vacation house. The stone floor flows straight through to the shower eliminating the need for a curb. A stationary glass panel keeps the water in and eliminates the need for a door. Mother of pearl tile on the long wall with a recessed niche creates a soft focal wall.
Санузел с коричневыми фасадами и синими стенами – фото дизайна интерьера
4

