Санузел с коричневым полом – фото дизайна интерьера со средним бюджетом
Сортировать:
Бюджет
Сортировать:Популярное за сегодня
21 - 40 из 12 093 фото
1 из 3

This tiny home has a very unique and spacious bathroom. This tiny home has utilized space-saving design and put the bathroom vanity in the corner of the bathroom. Natural light in addition to track lighting makes this vanity perfect for getting ready in the morning. Triangle corner shelves give an added space for personal items to keep from cluttering the wood counter.
This contemporary, costal Tiny Home features a bathroom with a shower built out over the tongue of the trailer it sits on saving space and creating space in the bathroom. This shower has it's own clear roofing giving the shower a skylight. This allows tons of light to shine in on the beautiful blue tiles that shape this corner shower. Stainless steel planters hold ferns giving the shower an outdoor feel. With sunlight, plants, and a rain shower head above the shower, it is just like an outdoor shower only with more convenience and privacy. The curved glass shower door gives the whole tiny home bathroom a bigger feel while letting light shine through to the rest of the bathroom. The blue tile shower has niches; built-in shower shelves to save space making your shower experience even better. The frosted glass pocket door also allows light to shine through.
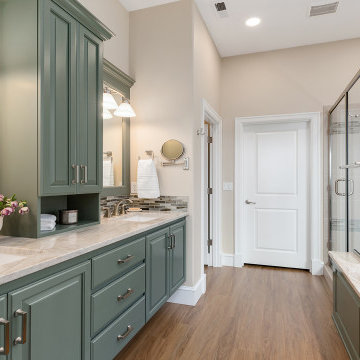
Источник вдохновения для домашнего уюта: главный совмещенный санузел среднего размера в классическом стиле с фасадами с выступающей филенкой, зелеными фасадами, накладной ванной, бежевой плиткой, бежевыми стенами, врезной раковиной, столешницей из кварцита, коричневым полом, душем с распашными дверями, бежевой столешницей, тумбой под две раковины и встроенной тумбой

На фото: маленький туалет в стиле ретро с плоскими фасадами, светлыми деревянными фасадами, раздельным унитазом, белыми стенами, темным паркетным полом, настольной раковиной, столешницей из кварцита, коричневым полом, белой столешницей, напольной тумбой и обоями на стенах для на участке и в саду

This beautiful home boasted fine architectural elements such as arched entryways and soaring ceilings but the master bathroom was dark and showing it’s age of nearly 30 years. This family wanted an elegant space that felt like the master bathroom but that their teenage daughters could still use without fear of ruining anything. The neutral color palette features both warm and cool elements giving the space dimension without being overpowering. The free standing bathtub creates space while the addition of the tall vanity cabinet means everything has a home in this clean and elegant space.
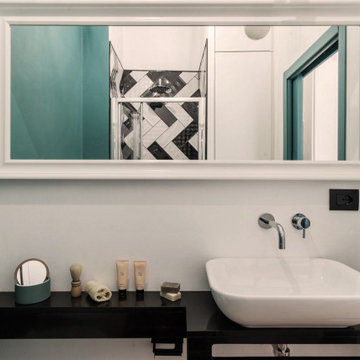
il grande specchio a tutta parete dona profondità, ampiezza e luminosità ad un piccolo bagno cieco
Стильный дизайн: маленькая ванная комната в современном стиле с открытыми фасадами, черными фасадами, душем в нише, раздельным унитазом, черно-белой плиткой, плиткой кабанчик, зелеными стенами, полом из винила, душевой кабиной, настольной раковиной, столешницей из искусственного кварца, коричневым полом, душем с распашными дверями и черной столешницей для на участке и в саду - последний тренд
Стильный дизайн: маленькая ванная комната в современном стиле с открытыми фасадами, черными фасадами, душем в нише, раздельным унитазом, черно-белой плиткой, плиткой кабанчик, зелеными стенами, полом из винила, душевой кабиной, настольной раковиной, столешницей из искусственного кварца, коричневым полом, душем с распашными дверями и черной столешницей для на участке и в саду - последний тренд
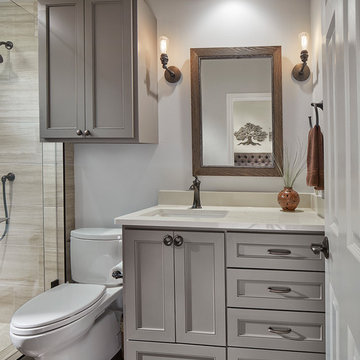
Safari Guest Bathroom
На фото: маленькая ванная комната в стиле неоклассика (современная классика) с раздельным унитазом, бежевой плиткой, серыми стенами, коричневым полом, душем с распашными дверями и бежевой столешницей для на участке и в саду с
На фото: маленькая ванная комната в стиле неоклассика (современная классика) с раздельным унитазом, бежевой плиткой, серыми стенами, коричневым полом, душем с распашными дверями и бежевой столешницей для на участке и в саду с

Mid-century modern custom beach home
На фото: туалет среднего размера в стиле модернизм с плоскими фасадами, фасадами цвета дерева среднего тона, зеленой плиткой, цементной плиткой, белыми стенами, светлым паркетным полом, настольной раковиной, столешницей из искусственного кварца, коричневым полом и белой столешницей
На фото: туалет среднего размера в стиле модернизм с плоскими фасадами, фасадами цвета дерева среднего тона, зеленой плиткой, цементной плиткой, белыми стенами, светлым паркетным полом, настольной раковиной, столешницей из искусственного кварца, коричневым полом и белой столешницей

Bob Fortner Photography
Свежая идея для дизайна: главная ванная комната среднего размера в стиле кантри с фасадами с утопленной филенкой, белыми фасадами, отдельно стоящей ванной, душем без бортиков, раздельным унитазом, белой плиткой, керамической плиткой, белыми стенами, полом из керамогранита, врезной раковиной, мраморной столешницей, коричневым полом, душем с распашными дверями и белой столешницей - отличное фото интерьера
Свежая идея для дизайна: главная ванная комната среднего размера в стиле кантри с фасадами с утопленной филенкой, белыми фасадами, отдельно стоящей ванной, душем без бортиков, раздельным унитазом, белой плиткой, керамической плиткой, белыми стенами, полом из керамогранита, врезной раковиной, мраморной столешницей, коричневым полом, душем с распашными дверями и белой столешницей - отличное фото интерьера
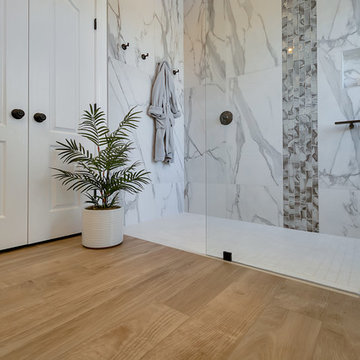
DEMO - We removed the tub shower combo, flooring, vanities, commode room walls, and removed the mirrored doors to the master closet.
THE REMODEL - We created a large zero threshold walk-in shower that is complete with 24x48 Charme series Calcatta Gold LARGE format tiles and a a 12” deco column down the middle with a 2x6 Abaco Mosaic. For the vanity, we added a beautiful floating cabinet topped with Monte Cristo Granite in a Satin finish. The under cabinet lighting and light up Mirror were supplied by our client. The wood look tile flooring was also installed throughout the bathroom, bedroom, and a few other rooms throughout the home. Finally, After removing those walls for the commode room, we were able to open up more room for the overall bathroom and then we reframed the Master Closet opening to add double doors & framed a new entry door.
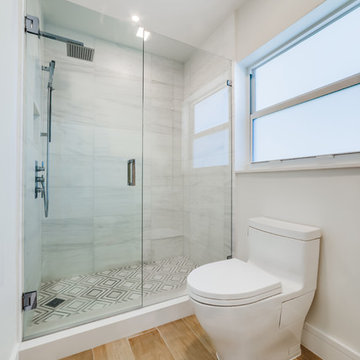
This master bathroom was reconfigured to maximize functionality and updated to a beautifully modern oasis. We changed the bathtub to a shower, moved the toilet, and went from a single sink to a double. We also added frosted french doors to create a grand entrance. Using a lot of white with chrome accents created a calming environment where our clients can relax at the end of a hard day.
Laiacona Photography & Design

Our clients called us wanting to not only update their master bathroom but to specifically make it more functional. She had just had knee surgery, so taking a shower wasn’t easy. They wanted to remove the tub and enlarge the shower, as much as possible, and add a bench. She really wanted a seated makeup vanity area, too. They wanted to replace all vanity cabinets making them one height, and possibly add tower storage. With the current layout, they felt that there were too many doors, so we discussed possibly using a barn door to the bedroom.
We removed the large oval bathtub and expanded the shower, with an added bench. She got her seated makeup vanity and it’s placed between the shower and the window, right where she wanted it by the natural light. A tilting oval mirror sits above the makeup vanity flanked with Pottery Barn “Hayden” brushed nickel vanity lights. A lit swing arm makeup mirror was installed, making for a perfect makeup vanity! New taller Shiloh “Eclipse” bathroom cabinets painted in Polar with Slate highlights were installed (all at one height), with Kohler “Caxton” square double sinks. Two large beautiful mirrors are hung above each sink, again, flanked with Pottery Barn “Hayden” brushed nickel vanity lights on either side. Beautiful Quartzmasters Polished Calacutta Borghini countertops were installed on both vanities, as well as the shower bench top and shower wall cap.
Carrara Valentino basketweave mosaic marble tiles was installed on the shower floor and the back of the niches, while Heirloom Clay 3x9 tile was installed on the shower walls. A Delta Shower System was installed with both a hand held shower and a rainshower. The linen closet that used to have a standard door opening into the middle of the bathroom is now storage cabinets, with the classic Restoration Hardware “Campaign” pulls on the drawers and doors. A beautiful Birch forest gray 6”x 36” floor tile, laid in a random offset pattern was installed for an updated look on the floor. New glass paneled doors were installed to the closet and the water closet, matching the barn door. A gorgeous Shades of Light 20” “Pyramid Crystals” chandelier was hung in the center of the bathroom to top it all off!
The bedroom was painted a soothing Magnetic Gray and a classic updated Capital Lighting “Harlow” Chandelier was hung for an updated look.
We were able to meet all of our clients needs by removing the tub, enlarging the shower, installing the seated makeup vanity, by the natural light, right were she wanted it and by installing a beautiful barn door between the bathroom from the bedroom! Not only is it beautiful, but it’s more functional for them now and they love it!
Design/Remodel by Hatfield Builders & Remodelers | Photography by Versatile Imaging
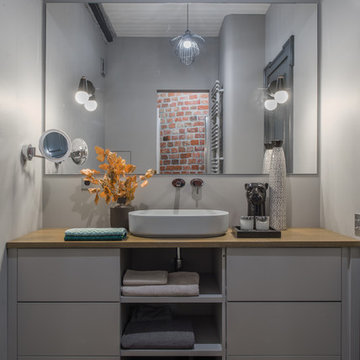
Свежая идея для дизайна: маленькая ванная комната в современном стиле с серыми фасадами, серыми стенами, настольной раковиной, коричневым полом, коричневой столешницей, тумбой под одну раковину и напольной тумбой для на участке и в саду - отличное фото интерьера

the makeover for the powder room features grass cloth wallpaper, existing fixtures were re-plated in bronze and a custom fixture above the mirror completes the new look.
Eric Rorer Photography

Идея дизайна: туалет среднего размера в стиле неоклассика (современная классика) с открытыми фасадами, раздельным унитазом, серыми стенами, врезной раковиной, коричневым полом, темным паркетным полом, мраморной столешницей и белой столешницей

Zen Master Bath
Стильный дизайн: главная ванная комната среднего размера в восточном стиле с светлыми деревянными фасадами, японской ванной, угловым душем, унитазом-моноблоком, зеленой плиткой, керамогранитной плиткой, зелеными стенами, полом из керамогранита, настольной раковиной, столешницей из искусственного кварца, коричневым полом и душем с распашными дверями - последний тренд
Стильный дизайн: главная ванная комната среднего размера в восточном стиле с светлыми деревянными фасадами, японской ванной, угловым душем, унитазом-моноблоком, зеленой плиткой, керамогранитной плиткой, зелеными стенами, полом из керамогранита, настольной раковиной, столешницей из искусственного кварца, коричневым полом и душем с распашными дверями - последний тренд

Converted Jack and Jill tub area into a walk through Master Shower.
На фото: маленькая главная ванная комната в современном стиле с плоскими фасадами, белыми фасадами, душевой комнатой, раздельным унитазом, разноцветной плиткой, керамогранитной плиткой, серыми стенами, полом из ламината, врезной раковиной, стеклянной столешницей, коричневым полом и душем с распашными дверями для на участке и в саду
На фото: маленькая главная ванная комната в современном стиле с плоскими фасадами, белыми фасадами, душевой комнатой, раздельным унитазом, разноцветной плиткой, керамогранитной плиткой, серыми стенами, полом из ламината, врезной раковиной, стеклянной столешницей, коричневым полом и душем с распашными дверями для на участке и в саду

The homeowners had just purchased this home in El Segundo and they had remodeled the kitchen and one of the bathrooms on their own. However, they had more work to do. They felt that the rest of the project was too big and complex to tackle on their own and so they retained us to take over where they left off. The main focus of the project was to create a master suite and take advantage of the rather large backyard as an extension of their home. They were looking to create a more fluid indoor outdoor space.
When adding the new master suite leaving the ceilings vaulted along with French doors give the space a feeling of openness. The window seat was originally designed as an architectural feature for the exterior but turned out to be a benefit to the interior! They wanted a spa feel for their master bathroom utilizing organic finishes. Since the plan is that this will be their forever home a curbless shower was an important feature to them. The glass barn door on the shower makes the space feel larger and allows for the travertine shower tile to show through. Floating shelves and vanity allow the space to feel larger while the natural tones of the porcelain tile floor are calming. The his and hers vessel sinks make the space functional for two people to use it at once. The walk-in closet is open while the master bathroom has a white pocket door for privacy.
Since a new master suite was added to the home we converted the existing master bedroom into a family room. Adding French Doors to the family room opened up the floorplan to the outdoors while increasing the amount of natural light in this room. The closet that was previously in the bedroom was converted to built in cabinetry and floating shelves in the family room. The French doors in the master suite and family room now both open to the same deck space.
The homes new open floor plan called for a kitchen island to bring the kitchen and dining / great room together. The island is a 3” countertop vs the standard inch and a half. This design feature gives the island a chunky look. It was important that the island look like it was always a part of the kitchen. Lastly, we added a skylight in the corner of the kitchen as it felt dark once we closed off the side door that was there previously.
Repurposing rooms and opening the floor plan led to creating a laundry closet out of an old coat closet (and borrowing a small space from the new family room).
The floors become an integral part of tying together an open floor plan like this. The home still had original oak floors and the homeowners wanted to maintain that character. We laced in new planks and refinished it all to bring the project together.
To add curb appeal we removed the carport which was blocking a lot of natural light from the outside of the house. We also re-stuccoed the home and added exterior trim.

Guest bathroom. Floating Vanity is custom. Medicine cabinet is recessed which allows for storage.
Стильный дизайн: маленькая ванная комната в стиле лофт с угловым душем, белой плиткой, плиткой кабанчик, белыми стенами, полом из керамогранита, душевой кабиной, настольной раковиной, столешницей из кварцита, душем с раздвижными дверями, коричневыми фасадами и коричневым полом для на участке и в саду - последний тренд
Стильный дизайн: маленькая ванная комната в стиле лофт с угловым душем, белой плиткой, плиткой кабанчик, белыми стенами, полом из керамогранита, душевой кабиной, настольной раковиной, столешницей из кварцита, душем с раздвижными дверями, коричневыми фасадами и коричневым полом для на участке и в саду - последний тренд
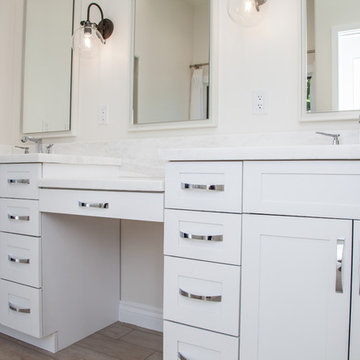
The classic white color palate combines chrome fixtures and black iron lighting to create a traditional bath with farmhouse accents. White marble and white subway tile are both elegant and timeless. The free standing tub with iron lighting above is an inviting focal point of the room. The extra large shower also boasts a drying area and towel warmer.
Санузел с коричневым полом – фото дизайна интерьера со средним бюджетом
2


