Санузел с коричневым полом – фото дизайна интерьера со средним бюджетом
Сортировать:
Бюджет
Сортировать:Популярное за сегодня
141 - 160 из 12 090 фото
1 из 3
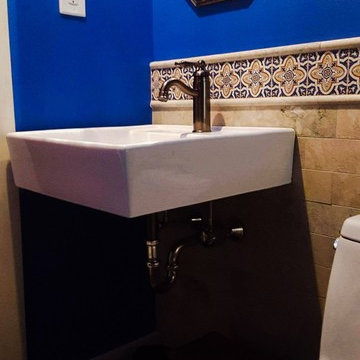
На фото: маленькая главная ванная комната в средиземноморском стиле с отдельно стоящей ванной, унитазом-моноблоком, бежевой плиткой, каменной плиткой, синими стенами, полом из керамической плитки, подвесной раковиной и коричневым полом для на участке и в саду с
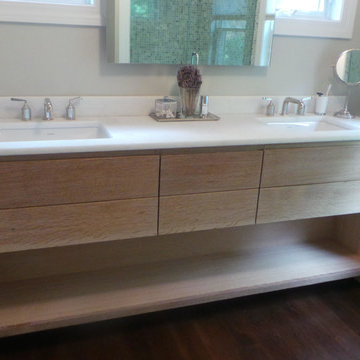
Идея дизайна: маленькая главная ванная комната в современном стиле с плоскими фасадами, светлыми деревянными фасадами, серыми стенами, темным паркетным полом, врезной раковиной, душем в нише, столешницей из искусственного камня, коричневым полом и душем с распашными дверями для на участке и в саду

HVI
На фото: детская ванная комната среднего размера в стиле лофт с открытыми фасадами, фасадами цвета дерева среднего тона, душем в нише, унитазом-моноблоком, белой плиткой, плиткой кабанчик, белыми стенами, раковиной с несколькими смесителями, столешницей из гранита, полом из керамогранита и коричневым полом с
На фото: детская ванная комната среднего размера в стиле лофт с открытыми фасадами, фасадами цвета дерева среднего тона, душем в нише, унитазом-моноблоком, белой плиткой, плиткой кабанчик, белыми стенами, раковиной с несколькими смесителями, столешницей из гранита, полом из керамогранита и коричневым полом с
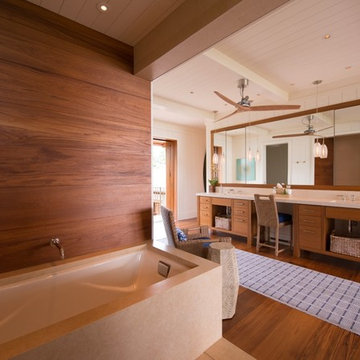
На фото: большая главная ванная комната в морском стиле с плоскими фасадами, фасадами цвета дерева среднего тона, полновстраиваемой ванной, белыми стенами, паркетным полом среднего тона, монолитной раковиной, столешницей из искусственного кварца, душем в нише, раздельным унитазом, белой плиткой, плиткой из листового камня, коричневым полом и душем с распашными дверями с
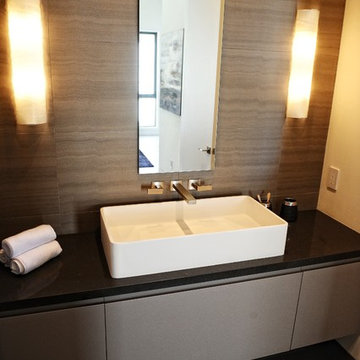
Item#: DW-145
Product Size (inches): 31.5 x 15.7 x 5.6 inches
Material: Solid Surface/Stone Resin
Color / Finish: Matte White (Glossy Optional)
Product Weight: 44 lbs
Mount: Countertop
Made of durable white stone resin composite with a modern style design and its pinnacle of being smooth, the DW-145 countertop sink is a rectangularly shaped design model within the ADM Bathroom Design sink collection. The stone resin material comes with the option of matte or glossy finish. This counter mounted sink will surely be a great addition with a neat and modern touch to your newly renovated stylish bathroom.
FEATURES
All sinks come sealed off from the factory.
All sinks come with a complimentary chrome drain (Does NOT including any additional piping).
This sink does not include ANY faucet fixture.

photos by Pedro Marti
The owner’s of this apartment had been living in this large working artist’s loft in Tribeca since the 70’s when they occupied the vacated space that had previously been a factory warehouse. Since then the space had been adapted for the husband and wife, both artists, to house their studios as well as living quarters for their growing family. The private areas were previously separated from the studio with a series of custom partition walls. Now that their children had grown and left home they were interested in making some changes. The major change was to take over spaces that were the children’s bedrooms and incorporate them in a new larger open living/kitchen space. The previously enclosed kitchen was enlarged creating a long eat-in counter at the now opened wall that had divided off the living room. The kitchen cabinetry capitalizes on the full height of the space with extra storage at the tops for seldom used items. The overall industrial feel of the loft emphasized by the exposed electrical and plumbing that run below the concrete ceilings was supplemented by a grid of new ceiling fans and industrial spotlights. Antique bubble glass, vintage refrigerator hinges and latches were chosen to accent simple shaker panels on the new kitchen cabinetry, including on the integrated appliances. A unique red industrial wheel faucet was selected to go with the integral black granite farm sink. The white subway tile that pre-existed in the kitchen was continued throughout the enlarged area, previously terminating 5 feet off the ground, it was expanded in a contrasting herringbone pattern to the full 12 foot height of the ceilings. This same tile motif was also used within the updated bathroom on top of a concrete-like porcelain floor tile. The bathroom also features a large white porcelain laundry sink with industrial fittings and a vintage stainless steel medicine display cabinet. Similar vintage stainless steel cabinets are also used in the studio spaces for storage. And finally black iron plumbing pipe and fittings were used in the newly outfitted closets to create hanging storage and shelving to complement the overall industrial feel.
Pedro Marti

Photography Lynn Donaldson
* Full sized mirror on back of sliding door
* Knotty Alder custom cabinet
* Quartz countertops
* Undermount sinks
* Danze faucets and fixtures
* Jacuzzi rectangle tub (Lowes)
* Grasscloth II tile in smoke from the Venetian Architectural collection
* Pottery Barn Medicine Cabinets
* Sconce light fixtures

©Finished Basement Company
Shower bench with custom tile detail
Свежая идея для дизайна: ванная комната среднего размера в стиле неоклассика (современная классика) с плоскими фасадами, светлыми деревянными фасадами, угловым душем, раздельным унитазом, черной плиткой, плиткой из сланца, серыми стенами, полом из терракотовой плитки, врезной раковиной, столешницей из плитки, коричневым полом, душем с распашными дверями и серой столешницей - отличное фото интерьера
Свежая идея для дизайна: ванная комната среднего размера в стиле неоклассика (современная классика) с плоскими фасадами, светлыми деревянными фасадами, угловым душем, раздельным унитазом, черной плиткой, плиткой из сланца, серыми стенами, полом из терракотовой плитки, врезной раковиной, столешницей из плитки, коричневым полом, душем с распашными дверями и серой столешницей - отличное фото интерьера

A glammed-up Half bathroom for a sophisticated modern family.
A warm/dark color palette to accentuate the luxe chrome accents. A unique metallic wallpaper design combined with a wood slats wall design and the perfect paint color
generated a dark moody yet luxurious half-bathroom.

We have been working with this client for years to slowly remodel their farmhouse. The bathroom was the most recent area get a facelift!
Источник вдохновения для домашнего уюта: ванная комната среднего размера в стиле кантри с фасадами в стиле шейкер, светлыми деревянными фасадами, угловым душем, унитазом-моноблоком, белой плиткой, плиткой кабанчик, полом из винила, душевой кабиной, накладной раковиной, столешницей из гранита, коричневым полом, открытым душем, черной столешницей, тумбой под две раковины и напольной тумбой
Источник вдохновения для домашнего уюта: ванная комната среднего размера в стиле кантри с фасадами в стиле шейкер, светлыми деревянными фасадами, угловым душем, унитазом-моноблоком, белой плиткой, плиткой кабанчик, полом из винила, душевой кабиной, накладной раковиной, столешницей из гранита, коричневым полом, открытым душем, черной столешницей, тумбой под две раковины и напольной тумбой

This hall bath was the perfect spot to make a fun statement. The new bath features heated flooring, new chandelier, new soaking tub with tile surround and wallpaper. Because the homeowner is a bath lover, they opted to not install a shower here, but instead use the space to create a fun, spa-like feel.

Complete Bathroom Remodel;
- Demolition of old Bathroom.
- Installation of Shower Tile; Walls and Floors
- Installation of clear, glass Shower Door/Enclosure
- Installation of light, hardwood Flooring.
- Installation of Windows, Trim and Blinds.
- Fresh Paint to finish.
- All Carpentry, Plumbing, Electrical and Painting requirements per the remodeling project.
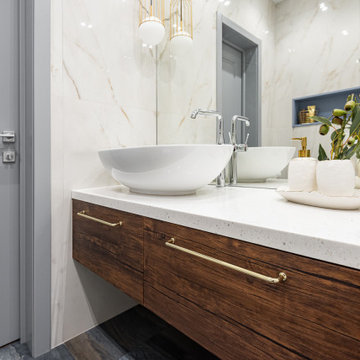
Пример оригинального дизайна: ванная комната среднего размера, в белых тонах с отделкой деревом в современном стиле с плоскими фасадами, фасадами цвета дерева среднего тона, полновстраиваемой ванной, инсталляцией, белой плиткой, керамогранитной плиткой, бежевыми стенами, паркетным полом среднего тона, накладной раковиной, столешницей из искусственного камня, коричневым полом, белой столешницей, гигиеническим душем, тумбой под одну раковину и подвесной тумбой

На фото: маленькая ванная комната в стиле неоклассика (современная классика) с фасадами в стиле шейкер, серыми фасадами, душем без бортиков, раздельным унитазом, белой плиткой, керамогранитной плиткой, серыми стенами, полом из плитки под дерево, душевой кабиной, врезной раковиной, столешницей из искусственного кварца, коричневым полом, душем с распашными дверями, белой столешницей, тумбой под одну раковину и напольной тумбой для на участке и в саду с
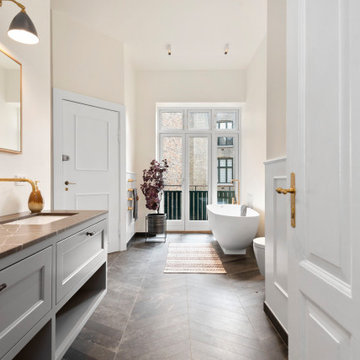
Stort badeværelse med altan og udgang
Пример оригинального дизайна: главная ванная комната среднего размера в стиле неоклассика (современная классика) с фасадами с выступающей филенкой, серыми фасадами, отдельно стоящей ванной, инсталляцией, бежевыми стенами, мраморным полом, накладной раковиной, мраморной столешницей, коричневым полом, тумбой под две раковины и подвесной тумбой
Пример оригинального дизайна: главная ванная комната среднего размера в стиле неоклассика (современная классика) с фасадами с выступающей филенкой, серыми фасадами, отдельно стоящей ванной, инсталляцией, бежевыми стенами, мраморным полом, накладной раковиной, мраморной столешницей, коричневым полом, тумбой под две раковины и подвесной тумбой

На фото: главная ванная комната среднего размера в современном стиле с фасадами островного типа, черными фасадами, ванной на ножках, открытым душем, раздельным унитазом, белыми стенами, полом из винила, монолитной раковиной, столешницей из гранита, коричневым полом, открытым душем, белой столешницей, тумбой под одну раковину, встроенной тумбой, кессонным потолком и панелями на стенах
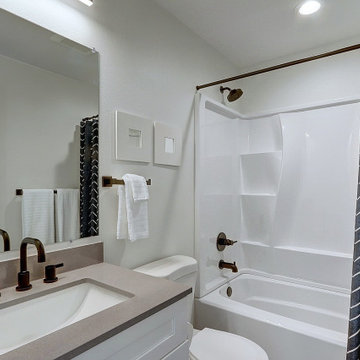
Источник вдохновения для домашнего уюта: маленькая детская ванная комната в стиле неоклассика (современная классика) с фасадами в стиле шейкер, белыми фасадами, ванной в нише, раздельным унитазом, серыми стенами, полом из ламината, врезной раковиной, столешницей из искусственного кварца, коричневым полом, шторкой для ванной, серой столешницей, тумбой под одну раковину и встроенной тумбой для на участке и в саду
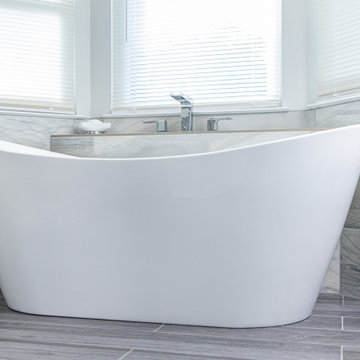
Пример оригинального дизайна: большая главная ванная комната в стиле модернизм с фасадами в стиле шейкер, серыми фасадами, отдельно стоящей ванной, угловым душем, раздельным унитазом, серой плиткой, серыми стенами, полом из керамогранита, врезной раковиной, столешницей из искусственного кварца, коричневым полом, душем с распашными дверями, тумбой под две раковины и встроенной тумбой

A traditional style master bath for a lovely couple on Harbour Island in Oxnard. Once a dark and drab space, now light and airy to go with their breathtaking ocean views!

Идея дизайна: большая главная ванная комната в морском стиле с фасадами в стиле шейкер, бежевыми фасадами, душем в нише, унитазом-моноблоком, бежевыми стенами, светлым паркетным полом, врезной раковиной, столешницей из искусственного кварца, коричневым полом, душем с распашными дверями, белой столешницей, тумбой под две раковины, встроенной тумбой и обоями на стенах
Санузел с коричневым полом – фото дизайна интерьера со средним бюджетом
8

