Санузел с коричневой столешницей и тумбой под две раковины – фото дизайна интерьера
Сортировать:
Бюджет
Сортировать:Популярное за сегодня
41 - 60 из 1 822 фото
1 из 3
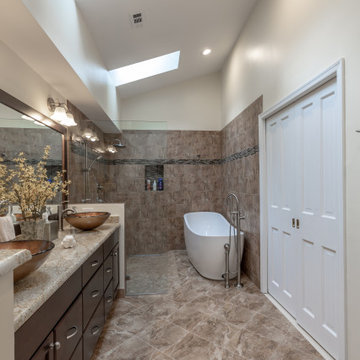
Elegantly redesigned bathroom updated with classic colors.
Copper colored vessels, bronze colored vanity, with large mirror, freestanding soaking tub combined with open shower space, are all expertly combined to form a classic bathroom ambiance.
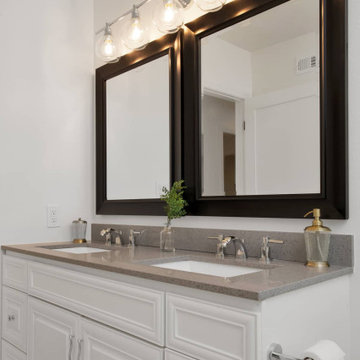
Modern / Midcentury Modern Kids/Guest Full Bathroom with marble and mosaic shower tile. Double sink with black marble countertop. Tub shower combo. White Herringbone shower tile.

This bathroom exudes a sophisticated and elegant ambiance, reminiscent of a luxurious hotel. The high-end aesthetic is evident in every detail, creating a space that is not only visually stunning but also captures the essence of refined luxury. From the sleek fixtures to the carefully selected design elements, this bathroom showcases a meticulous attention to creating a high-end, elegant atmosphere. It becomes a personal retreat that transcends the ordinary, offering a seamless blend of opulence and contemporary design within the comfort of your home.
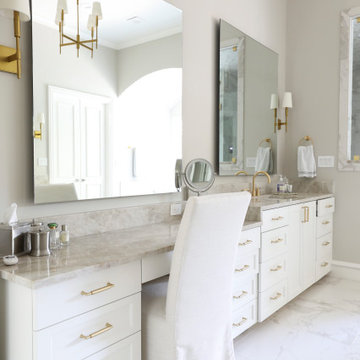
Пример оригинального дизайна: главная ванная комната среднего размера в стиле неоклассика (современная классика) с фасадами в стиле шейкер, белыми фасадами, полновстраиваемой ванной, угловым душем, раздельным унитазом, разноцветной плиткой, керамогранитной плиткой, серыми стенами, полом из керамогранита, врезной раковиной, мраморной столешницей, разноцветным полом, душем с распашными дверями, коричневой столешницей, тумбой под две раковины и встроенной тумбой
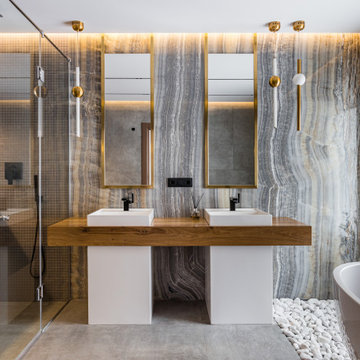
На фото: главная ванная комната в современном стиле с отдельно стоящей ванной, серой плиткой, столешницей из дерева, серым полом, душем с распашными дверями, коричневой столешницей и тумбой под две раковины

Bold color in a turn-of-the-century home with an odd layout, and beautiful natural light. A two-tone shower room with Kohler fixtures, and a custom walnut vanity shine against traditional hexagon floor pattern. Photography: @erinkonrathphotography Styling: Natalie Marotta Style
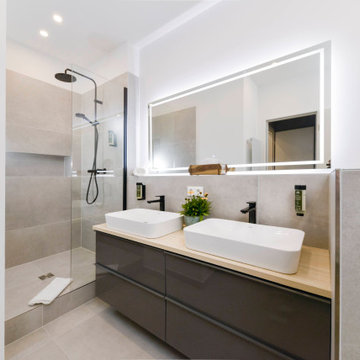
Umbau der Sanitäreinrichtungen in den OLD TOWN APARTMENTS in Berlin
На фото: серо-белая ванная комната среднего размера в стиле модернизм с плоскими фасадами, коричневыми фасадами, открытым душем, инсталляцией, серой плиткой, цементной плиткой, белыми стенами, полом из цементной плитки, душевой кабиной, настольной раковиной, столешницей из дерева, серым полом, открытым душем, коричневой столешницей, нишей, тумбой под две раковины и подвесной тумбой
На фото: серо-белая ванная комната среднего размера в стиле модернизм с плоскими фасадами, коричневыми фасадами, открытым душем, инсталляцией, серой плиткой, цементной плиткой, белыми стенами, полом из цементной плитки, душевой кабиной, настольной раковиной, столешницей из дерева, серым полом, открытым душем, коричневой столешницей, нишей, тумбой под две раковины и подвесной тумбой

Un esprit cabane pour cette douche avec un carrelage imitation parquet pour accentuer le coté cocon. Une magnifique robinettrie noire encastrée, minimaliste et chic.
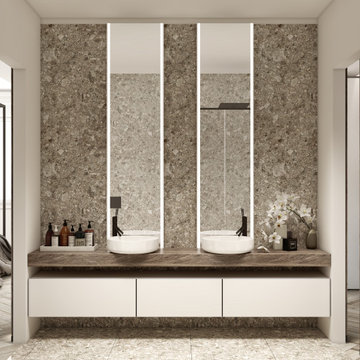
Идея дизайна: ванная комната среднего размера в современном стиле с плоскими фасадами, белыми фасадами, душем без бортиков, инсталляцией, разноцветной плиткой, керамогранитной плиткой, белыми стенами, полом из керамогранита, душевой кабиной, настольной раковиной, столешницей из дерева, разноцветным полом, душем с распашными дверями, коричневой столешницей, тумбой под две раковины и подвесной тумбой

Salle de bain des enfants, création d'un espace lange à droite en prolongation de la baignoire. Nous avons remplacé la douche par une baignoire car la salle de bain était très grande et le toilette existant n'était pas souhaité par les clients.
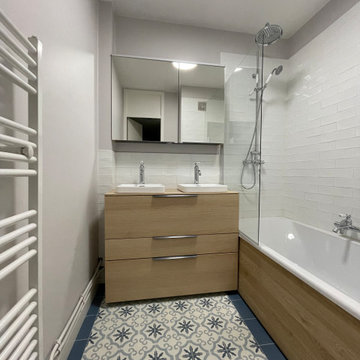
Salle de bains et douche disposant d'un double vasque. Style rétro
Идея дизайна: маленькая главная ванная комната в белых тонах с отделкой деревом в скандинавском стиле с плоскими фасадами, коричневыми фасадами, полновстраиваемой ванной, душевой комнатой, раздельным унитазом, белой плиткой, керамической плиткой, серыми стенами, полом из цементной плитки, накладной раковиной, столешницей из дерева, синим полом, душем с распашными дверями, коричневой столешницей, тумбой под две раковины и встроенной тумбой для на участке и в саду
Идея дизайна: маленькая главная ванная комната в белых тонах с отделкой деревом в скандинавском стиле с плоскими фасадами, коричневыми фасадами, полновстраиваемой ванной, душевой комнатой, раздельным унитазом, белой плиткой, керамической плиткой, серыми стенами, полом из цементной плитки, накладной раковиной, столешницей из дерева, синим полом, душем с распашными дверями, коричневой столешницей, тумбой под две раковины и встроенной тумбой для на участке и в саду

Auch der Waschtisch ist in einem durchlaufenden Eichefurnier gefertigt und beherbergt den Doppelwaschtisch. Der darüber liegende Spiegel hat eine eingebaute Beleuchtung.
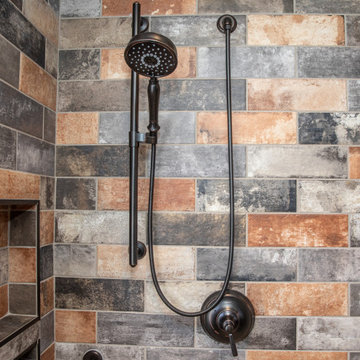
Rustic master bath spa with beautiful cabinetry, pebble tile and Helmsley Cambria Quartz. Topped off with Kohler Bancroft plumbing in Oil Rubbed Finish.
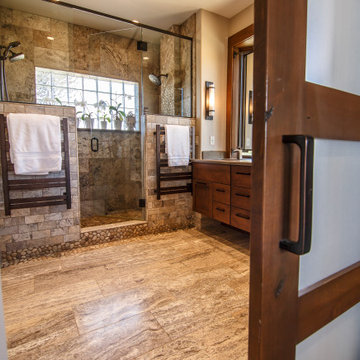
Greenfield Cabinetry
Alder with Medium Stain Vanity
Della Terra Quartz Countertop in Metropolis Brown
Пример оригинального дизайна: большая главная ванная комната в стиле рустика с фасадами в стиле шейкер, фасадами цвета дерева среднего тона, двойным душем, бежевыми стенами, врезной раковиной, столешницей из искусственного кварца, душем с распашными дверями, коричневой столешницей, тумбой под две раковины и встроенной тумбой
Пример оригинального дизайна: большая главная ванная комната в стиле рустика с фасадами в стиле шейкер, фасадами цвета дерева среднего тона, двойным душем, бежевыми стенами, врезной раковиной, столешницей из искусственного кварца, душем с распашными дверями, коричневой столешницей, тумбой под две раковины и встроенной тумбой
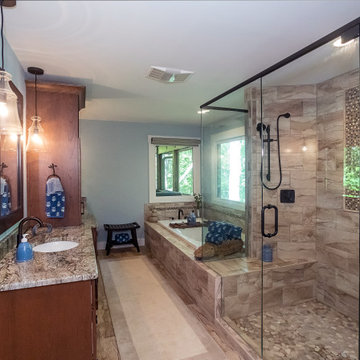
Lake Cabin Home Addition - Master Bathroom
На фото: большая главная ванная комната в стиле неоклассика (современная классика) с фасадами с утопленной филенкой, фасадами цвета дерева среднего тона, накладной ванной, душем в нише, раздельным унитазом, бежевой плиткой, керамогранитной плиткой, синими стенами, полом из керамогранита, врезной раковиной, столешницей из гранита, бежевым полом, душем с распашными дверями, коричневой столешницей, сиденьем для душа, тумбой под две раковины и встроенной тумбой с
На фото: большая главная ванная комната в стиле неоклассика (современная классика) с фасадами с утопленной филенкой, фасадами цвета дерева среднего тона, накладной ванной, душем в нише, раздельным унитазом, бежевой плиткой, керамогранитной плиткой, синими стенами, полом из керамогранита, врезной раковиной, столешницей из гранита, бежевым полом, душем с распашными дверями, коричневой столешницей, сиденьем для душа, тумбой под две раковины и встроенной тумбой с

Une belle et grande maison de l’Île Saint Denis, en bord de Seine. Ce qui aura constitué l’un de mes plus gros défis ! Madame aime le pop, le rose, le batik, les 50’s-60’s-70’s, elle est tendre, romantique et tient à quelques références qui ont construit ses souvenirs de maman et d’amoureuse. Monsieur lui, aime le minimalisme, le minéral, l’art déco et les couleurs froides (et le rose aussi quand même!). Tous deux aiment les chats, les plantes, le rock, rire et voyager. Ils sont drôles, accueillants, généreux, (très) patients mais (super) perfectionnistes et parfois difficiles à mettre d’accord ?
Et voilà le résultat : un mix and match de folie, loin de mes codes habituels et du Wabi-sabi pur et dur, mais dans lequel on retrouve l’essence absolue de cette démarche esthétique japonaise : donner leur chance aux objets du passé, respecter les vibrations, les émotions et l’intime conviction, ne pas chercher à copier ou à être « tendance » mais au contraire, ne jamais oublier que nous sommes des êtres uniques qui avons le droit de vivre dans un lieu unique. Que ce lieu est rare et inédit parce que nous l’avons façonné pièce par pièce, objet par objet, motif par motif, accord après accord, à notre image et selon notre cœur. Cette maison de bord de Seine peuplée de trouvailles vintage et d’icônes du design respire la bonne humeur et la complémentarité de ce couple de clients merveilleux qui resteront des amis. Des clients capables de franchir l’Atlantique pour aller chercher des miroirs que je leur ai proposés mais qui, le temps de passer de la conception à la réalisation, sont sold out en France. Des clients capables de passer la journée avec nous sur le chantier, mètre et niveau à la main, pour nous aider à traquer la perfection dans les finitions. Des clients avec qui refaire le monde, dans la quiétude du jardin, un verre à la main, est un pur moment de bonheur. Merci pour votre confiance, votre ténacité et votre ouverture d’esprit. ????
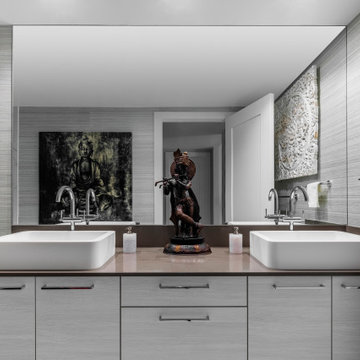
Every inch of this 4,200-square-foot condo on Las Olas—two units combined into one inside the tallest building in Fort Lauderdale—is dripping with glamour, starting right away in the entrance with Phillip Jeffries’ Cloud wallpaper and crushed velvet gold chairs by Koket. Along with tearing out some of the bathrooms and installing sleek and chic new vanities, Laure Nell Interiors outfitted the residence with all the accoutrements that make it perfect for the owners—two doctors without children—to enjoy an evening at home alone or entertaining friends and family. On one side of the condo, we turned the previous kitchen into a wet bar off the family room. Inspired by One Hotel, the aesthetic here gives off permanent vacation vibes. A large rattan light fixture sets a beachy tone above a custom-designed oversized sofa. Also on this side of the unit, a light and bright guest bedroom, affectionately named the Bali Room, features Phillip Jeffries’ silver leaf wallpaper and heirloom artifacts that pay homage to the Indian heritage of one of the owners. In another more-moody guest room, a Currey and Co. Grand Lotus light fixture gives off a golden glow against Phillip Jeffries’ dip wallcovering behind an emerald green bed, while an artist hand painted the look on each wall. The other side of the condo took on an aesthetic that reads: The more bling, the better. Think crystals and chrome and a 78-inch circular diamond chandelier. The main kitchen, living room (where we custom-surged together Surya rugs), dining room (embellished with jewelry-like chain-link Yale sconces by Arteriors), office, and master bedroom (overlooking downtown and the ocean) all reside on this side of the residence. And then there’s perhaps the jewel of the home: the powder room, illuminated by Tom Dixon pendants. The homeowners hiked Machu Piccu together and fell in love with a piece of art on their trip that we designed the entire bathroom around. It’s one of many personal objets found throughout the condo, making this project a true labor of love.

Master Bathroom with His & Her Areas
Идея дизайна: огромный главный совмещенный санузел в средиземноморском стиле с фасадами с выступающей филенкой, фасадами цвета дерева среднего тона, отдельно стоящей ванной, двойным душем, биде, серыми стенами, полом из травертина, врезной раковиной, мраморной столешницей, бежевым полом, открытым душем, коричневой столешницей, тумбой под две раковины и встроенной тумбой
Идея дизайна: огромный главный совмещенный санузел в средиземноморском стиле с фасадами с выступающей филенкой, фасадами цвета дерева среднего тона, отдельно стоящей ванной, двойным душем, биде, серыми стенами, полом из травертина, врезной раковиной, мраморной столешницей, бежевым полом, открытым душем, коричневой столешницей, тумбой под две раковины и встроенной тумбой
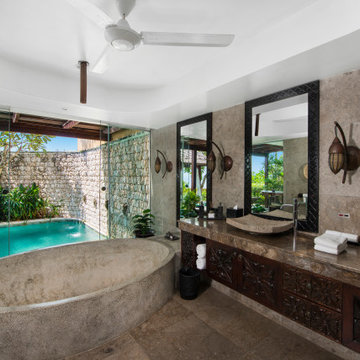
Свежая идея для дизайна: ванная комната в морском стиле с темными деревянными фасадами, отдельно стоящей ванной, настольной раковиной, коричневым полом, коричневой столешницей, тумбой под две раковины и встроенной тумбой - отличное фото интерьера
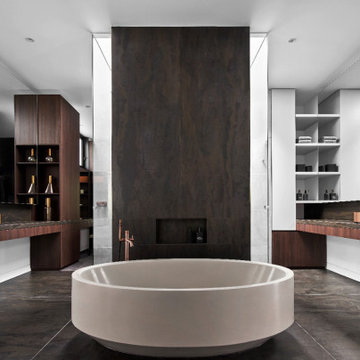
The new build mansion for Boost Juice founder, Janine Allis, has strong contemporary lines which required decoration and design tactics that navigated the contradictions of hard and soft, serious and playful, monumental and domestic. The detailed approach to designing and decorating this home found the synergy between these elements to create a modern, striking yet comfortably beautiful home.
The emotional connection Janine was seeking was delivered through materiality, colour, lighting, texture, proportion, and the functional aspects of how each space flowed seamlessly. Quality and timeless materials were conscientiously selected, adhering to ethical production, low environmental impact and in harmony with long term sustainability. Australian designed and manufactured key feature pieces were selected, endorsing the local industry’s ability to remain at the top of their game. apaiser bathware fit the brief perfectly with the Zen Round Bath chosen for the master ensuite.
Санузел с коричневой столешницей и тумбой под две раковины – фото дизайна интерьера
3

