Санузел с коричневой столешницей и тумбой под две раковины – фото дизайна интерьера
Сортировать:
Бюджет
Сортировать:Популярное за сегодня
161 - 180 из 1 818 фото
1 из 3
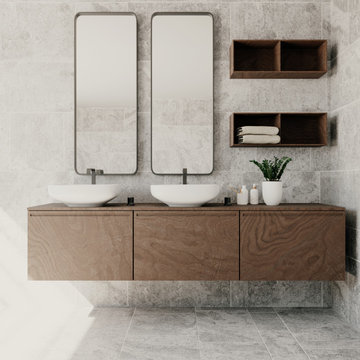
Стильный дизайн: ванная комната в современном стиле с плоскими фасадами, темными деревянными фасадами, серой плиткой, плиткой из листового камня, полом из известняка, настольной раковиной, столешницей из дерева, коричневой столешницей, тумбой под две раковины и подвесной тумбой - последний тренд
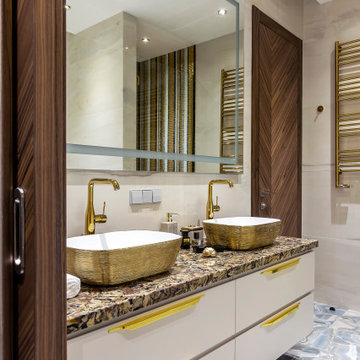
Пример оригинального дизайна: ванная комната в современном стиле с плоскими фасадами, белыми фасадами, настольной раковиной, серым полом, коричневой столешницей, тумбой под две раковины, подвесной тумбой и зеркалом с подсветкой

На фото: ванная комната в средиземноморском стиле с открытыми фасадами, фасадами цвета дерева среднего тона, белыми стенами, настольной раковиной, столешницей из дерева, бежевым полом, коричневой столешницей, тумбой под две раковины, напольной тумбой, балками на потолке, сводчатым потолком и деревянным потолком с
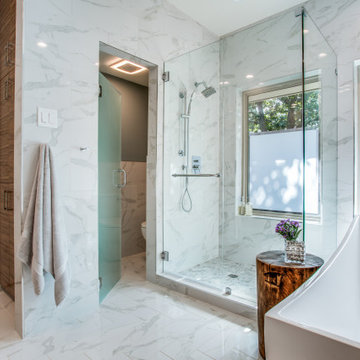
Leathered Fantasy Brown Marble countertops. Wall mounted faucets. Custom built cabinets with walnut veneer. Floor to ceiling tile. Feels like a hotel bathroom!
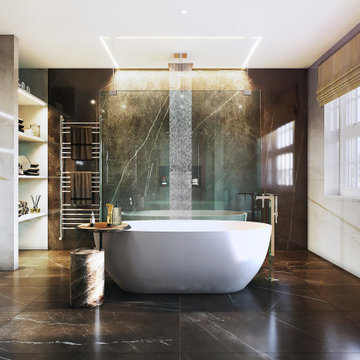
Glamorous master ensuite with striking, marble effect, slabs of porcelain tiling. Freestanding bath with walk-in, rainfall shower behind. Double vanity, heated towel rail and built in shelving for towels and great storage.
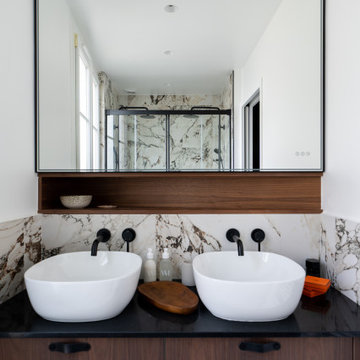
Dissimulé derrière une porte verrière noire fumée, l’espace parental est un véritable havre de paix. La chambre à coucher, à la fois raffinée et fonctionnelle, offre une ambiance particulièrement cosy et mène à un dressing ouvert qui, lui donne accès à une salle de bain luxueuse dans laquelle le grès cérame effet marbre se mêle au quartz noir et au noyer pour un coup de cœur assuré.
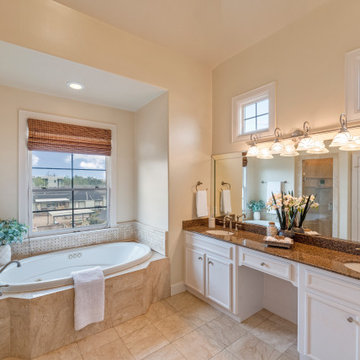
Overlooking the tree-lined boulevard, this Lovett designed townhome feels light and spacious. A walled courtyard provides privacy for the first floor bedroom/study and welcomes you into the formal entry leading you upstairs. Well equipped to entertain, this open floor plan hosts the formal dining room, kitchen with breakfast nook and living room. The primary retreat has a generous sitting area and bathroom with double sinks separate shower, and jacuzzi tub to escape. Also on the third floor, a secondary bedroom could also double as a convenient study. With only two other units, this gated community is kept, while being situated in the center of famed cultural institutions, and steps away from Hermann Park.
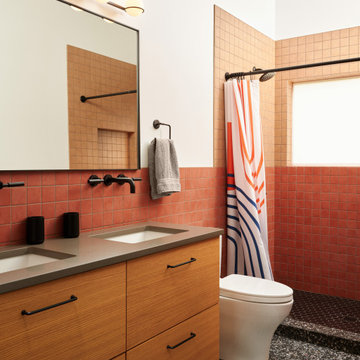
На фото: детская ванная комната среднего размера в современном стиле с плоскими фасадами, фасадами цвета дерева среднего тона, оранжевой плиткой, керамической плиткой, полом из терраццо, столешницей из искусственного кварца, черным полом, шторкой для ванной, коричневой столешницей, тумбой под две раковины и подвесной тумбой с
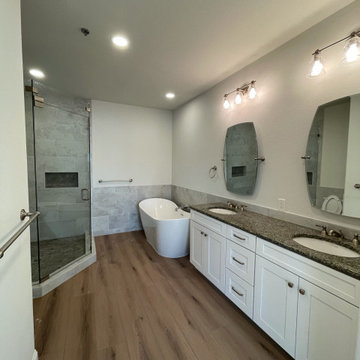
Gorgeous slipper tub with couble vanities and custom shower
Стильный дизайн: главная ванная комната среднего размера в стиле модернизм с фасадами в стиле шейкер, белыми фасадами, отдельно стоящей ванной, угловым душем, унитазом-моноблоком, бежевой плиткой, керамической плиткой, белыми стенами, полом из винила, врезной раковиной, столешницей из гранита, коричневым полом, душем с распашными дверями, коричневой столешницей, нишей, тумбой под две раковины и встроенной тумбой - последний тренд
Стильный дизайн: главная ванная комната среднего размера в стиле модернизм с фасадами в стиле шейкер, белыми фасадами, отдельно стоящей ванной, угловым душем, унитазом-моноблоком, бежевой плиткой, керамической плиткой, белыми стенами, полом из винила, врезной раковиной, столешницей из гранита, коричневым полом, душем с распашными дверями, коричневой столешницей, нишей, тумбой под две раковины и встроенной тумбой - последний тренд
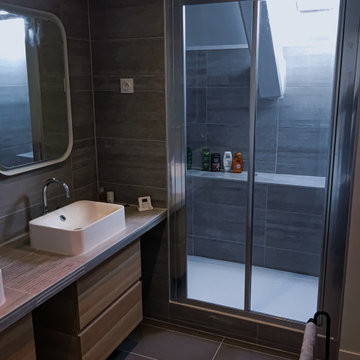
Стильный дизайн: ванная комната среднего размера в современном стиле с фасадами с декоративным кантом, темными деревянными фасадами, душем без бортиков, коричневой плиткой, керамической плиткой, коричневыми стенами, полом из керамической плитки, душевой кабиной, раковиной с несколькими смесителями, столешницей из плитки, коричневым полом, душем с раздвижными дверями, коричневой столешницей, тумбой под две раковины и подвесной тумбой - последний тренд

Rustic master bath spa with beautiful cabinetry, pebble tile and Helmsley Cambria Quartz. Topped off with Kohler Bancroft plumbing in Oil Rubbed Finish.
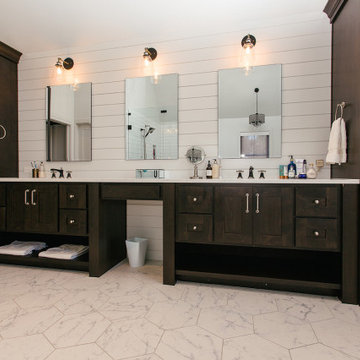
Stained bathroom vanity, linens, and shiplap wall.
Источник вдохновения для домашнего уюта: маленькая детская ванная комната в стиле кантри с фасадами в стиле шейкер, коричневыми фасадами, столешницей из искусственного кварца, коричневой столешницей, встроенной тумбой, белой плиткой, белыми стенами, накладной раковиной, белым полом и тумбой под две раковины для на участке и в саду
Источник вдохновения для домашнего уюта: маленькая детская ванная комната в стиле кантри с фасадами в стиле шейкер, коричневыми фасадами, столешницей из искусственного кварца, коричневой столешницей, встроенной тумбой, белой плиткой, белыми стенами, накладной раковиной, белым полом и тумбой под две раковины для на участке и в саду
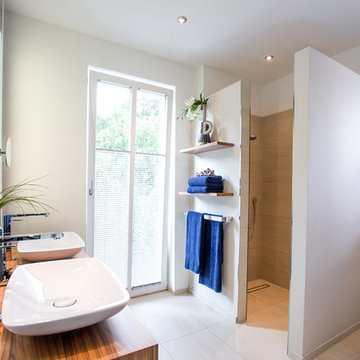
Источник вдохновения для домашнего уюта: совмещенный санузел среднего размера в современном стиле с фасадами цвета дерева среднего тона, открытым душем, бежевой плиткой, цементной плиткой, белыми стенами, полом из цементной плитки, душевой кабиной, настольной раковиной, столешницей из дерева, бежевым полом, открытым душем, коричневой столешницей, плоскими фасадами, тумбой под две раковины и подвесной тумбой
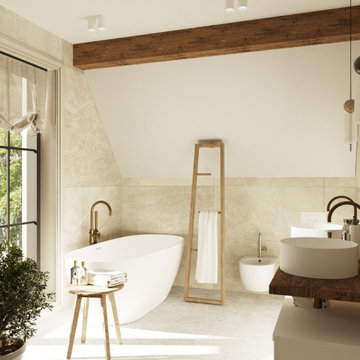
Villa unifamiliare ad Amburgo. Cosa è stato fatto: Ricostruzione completa e riprogettazione di tutti i locali inclusi: un ingresso, un ampio soggiorno, 2 camere per bambini con bagni e spogliatoi individuali, un ufficio domestico per due adulti, una camera matrimonio con una guardaroba grande adiacente e un ampio bagno, spazio per lo sport e lo yoga, una cucina molto luminosa e adiacente con sala da pranzo più ripostiglio, сamera per gli ospiti con angolo cottura privato, spogliatoio e bagno, cantine e un garage di 2 macchine. Lo stile richiesto è stato definito come un classico moderno semplificato con pochi dettagli e massimo utilizzo di materiali naturali. Il progetto si è svolto a distanza e ha richiesto 2 presenze (sopralluogo iniziale e conoscenza dei performer), il resto del tempo la supervisione è stata effettuata tramite videochiamate e messaggi whatsap.
Villa unifamiliare ad Amburgo. Cosa è stato fatto: Ricostruzione completa e riprogettazione di tutti i locali inclusi: un ingresso, un ampio soggiorno, 2 camere per bambini con bagni e spogliatoi individuali, un ufficio domestico per due adulti, una camera matrimonio con una guardaroba grande adiacente e un ampio bagno, spazio per lo sport e lo yoga, una cucina molto luminosa e adiacente con sala da pranzo più ripostiglio, сamera per gli ospiti con angolo cottura privato, spogliatoio e bagno, cantine e un garage di 2 macchine. Lo stile richiesto è stato definito come un classico moderno semplificato con pochi dettagli e massimo utilizzo di materiali naturali. Il progetto si è svolto a distanza e ha richiesto 2 presenze (sopralluogo iniziale e conoscenza dei performer), il resto del tempo la supervisione è stata effettuata tramite videochiamate e messaggi whatsap.
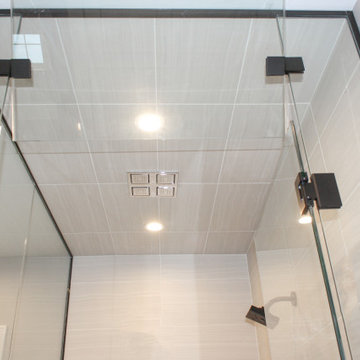
Стильный дизайн: большой главный совмещенный санузел в стиле лофт с фасадами в стиле шейкер, искусственно-состаренными фасадами, отдельно стоящей ванной, душем без бортиков, раздельным унитазом, белой плиткой, керамогранитной плиткой, красными стенами, полом из керамогранита, врезной раковиной, коричневым полом, душем с распашными дверями, коричневой столешницей, тумбой под две раковины и встроенной тумбой - последний тренд

Whitecross Street is our renovation and rooftop extension of a former Victorian industrial building in East London, previously used by Rolling Stones Guitarist Ronnie Wood as his painting Studio.
Our renovation transformed it into a luxury, three bedroom / two and a half bathroom city apartment with an art gallery on the ground floor and an expansive roof terrace above.
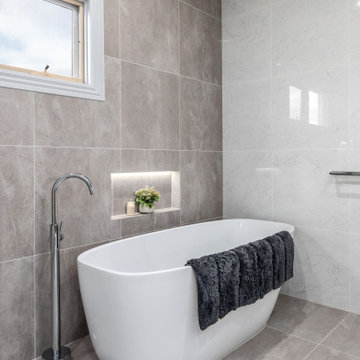
This Eaglemont multi bathroom project has a spectacular blend of warmth, simplistic lines lend themselves to a clean environment, great storage and creating a friendly welcoming environment.
This style focuses on simplicity and functionality.
Custom joinery presents a casual, calm cozy but yet a personal touch, taking care of all the essential storage needs that every bathroom requires.
This neutral sleek palette with a blend of timber for the double vanity certainly creating warmth along with the smart feature tile used on the splashback.
Smart storage, recess shelves between the wall studs in showers and above the bathtub to simply store shampoo and conditioner or just simply to style with candles and or greenery.
The main bathroom has used the same neutral palette but a different stone on their double vanity, creates depth, drama, and elegance in this spacious bathroom. Freestanding tubs visually extend the bathroom along with the frameless walk-in shower.

Plan double vasques bois avec robinettrie encastrée pour alléger l'espace.
Deux miroirs avec tablettes pour optimiser les rangements.
Le chauffe eau est caché derrière le panneau bois, qui est amovible.
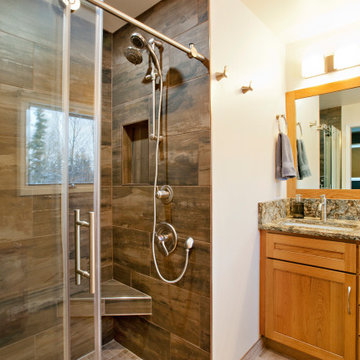
This home was built in 1975. The home was updated to bring it into current styling. The master bathroom was enlarged. The owners wanted one large shower and no tub. We created a nice large vanity area also.
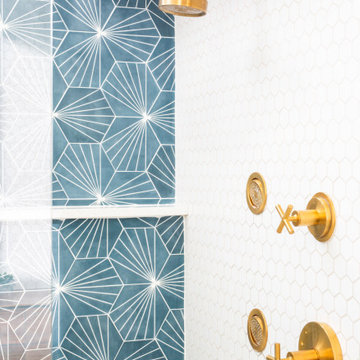
Свежая идея для дизайна: большая главная ванная комната в стиле ретро с плоскими фасадами, фасадами цвета дерева среднего тона, двойным душем, унитазом-моноблоком, белой плиткой, керамической плиткой, белыми стенами, бетонным полом, настольной раковиной, столешницей из дерева, синим полом, душем с распашными дверями, коричневой столешницей, нишей, тумбой под две раковины, подвесной тумбой и сводчатым потолком - отличное фото интерьера
Санузел с коричневой столешницей и тумбой под две раковины – фото дизайна интерьера
9

