Санузел с коричневой столешницей и нишей – фото дизайна интерьера
Сортировать:
Бюджет
Сортировать:Популярное за сегодня
121 - 140 из 719 фото
1 из 3
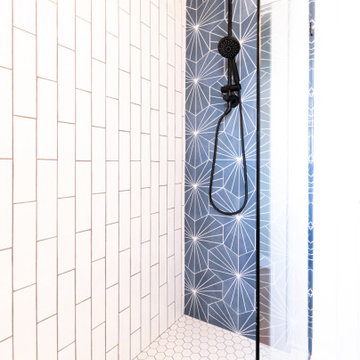
Small modern farmhouse renovation of the guest bath. Walk in shower with black matte shower valve and shower head. Patterned subway way tile with custom accent niche with wood shelf. Accent wall with blue patterned tile. Solid piece of stationary glass with black matte hardware.

На фото: маленькая ванная комната в современном стиле с фасадами с декоративным кантом, фасадами цвета дерева среднего тона, душем без бортиков, инсталляцией, бежевой плиткой, плиткой из листового камня, бежевыми стенами, полом из известняка, душевой кабиной, настольной раковиной, столешницей из дерева, бежевым полом, открытым душем, коричневой столешницей, нишей, тумбой под одну раковину, подвесной тумбой, многоуровневым потолком и кирпичными стенами для на участке и в саду с
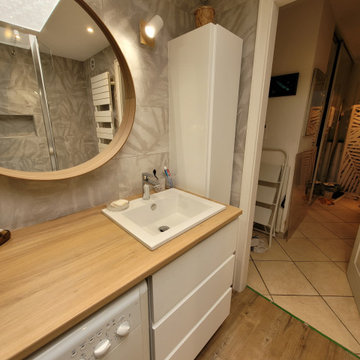
Le puits de lumière a été habillé avec un adhésif sur un Plexiglas pour apporter un aspect déco a la lumière. À gauche, on a installé une grande douche 160 x 80 avec encastré dans le mur une niche pour poser les produits de douche. On installe également une grande paroi de douche totalement transparente pour garder visible tout le volume. À droite un ensemble de meuble blanc avec plan vasque en stratifié bois. Et au fond une superbe tapisserie poster pour donner de la profondeur et du contraste à cette salle de bain. On a l'impression qu'il s'agit d'un passage vers une luxuriante forêt.
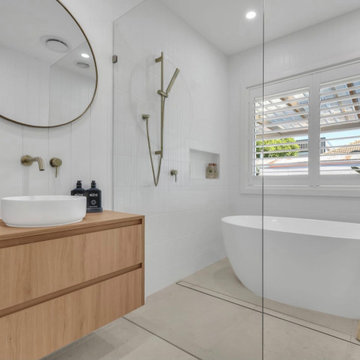
Стильный дизайн: детская ванная комната среднего размера в классическом стиле с светлыми деревянными фасадами, отдельно стоящей ванной, душевой комнатой, белой плиткой, плиткой кабанчик, белыми стенами, полом из керамической плитки, столешницей из дерева, бежевым полом, открытым душем, коричневой столешницей, нишей, тумбой под одну раковину, подвесной тумбой и панелями на части стены - последний тренд
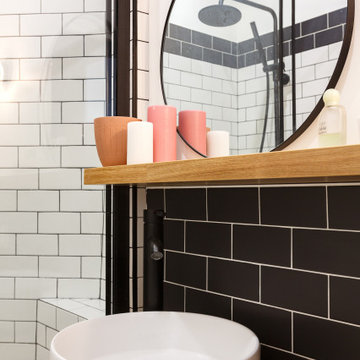
Источник вдохновения для домашнего уюта: маленькая ванная комната в современном стиле с плоскими фасадами, белыми фасадами, душем без бортиков, раздельным унитазом, черно-белой плиткой, керамической плиткой, белыми стенами, полом из терраццо, душевой кабиной, настольной раковиной, столешницей из дерева, разноцветным полом, душем с раздвижными дверями, коричневой столешницей, нишей, тумбой под одну раковину и подвесной тумбой для на участке и в саду
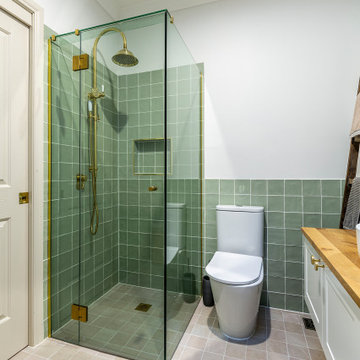
Bathroom renovation with chrome fitting
На фото: маленькая ванная комната в викторианском стиле с фасадами в стиле шейкер, белыми фасадами, отдельно стоящей ванной, зеленой плиткой, плиткой кабанчик, белыми стенами, полом из керамогранита, столешницей из дерева, бежевым полом, душем с распашными дверями, коричневой столешницей, нишей, тумбой под две раковины и подвесной тумбой для на участке и в саду с
На фото: маленькая ванная комната в викторианском стиле с фасадами в стиле шейкер, белыми фасадами, отдельно стоящей ванной, зеленой плиткой, плиткой кабанчик, белыми стенами, полом из керамогранита, столешницей из дерева, бежевым полом, душем с распашными дверями, коричневой столешницей, нишей, тумбой под две раковины и подвесной тумбой для на участке и в саду с
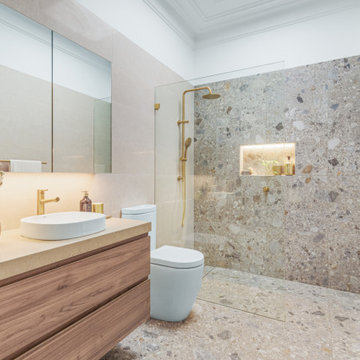
Bathroom 2
Пример оригинального дизайна: главная ванная комната среднего размера в стиле модернизм с плоскими фасадами, фасадами цвета дерева среднего тона, открытым душем, раздельным унитазом, бежевой плиткой, настольной раковиной, разноцветным полом, открытым душем, коричневой столешницей, нишей, тумбой под одну раковину и подвесной тумбой
Пример оригинального дизайна: главная ванная комната среднего размера в стиле модернизм с плоскими фасадами, фасадами цвета дерева среднего тона, открытым душем, раздельным унитазом, бежевой плиткой, настольной раковиной, разноцветным полом, открытым душем, коричневой столешницей, нишей, тумбой под одну раковину и подвесной тумбой
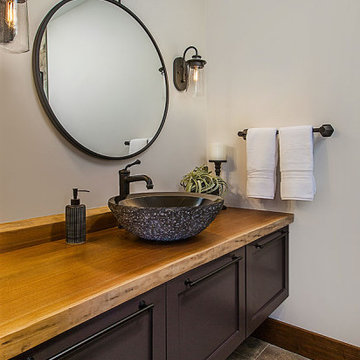
For maximum lifestyle and resale value, the basement was renovated with a full bath, for both guests and the fitness enthusiasts. The new bath follows the same urban design with black wall hung cabinetry and a reclaimed walnut countertop. The black paned shower door welcomes guests into an oversized shower with stunning oversized porcelain tiles, black fixtures, and a wall-to-wall niche.
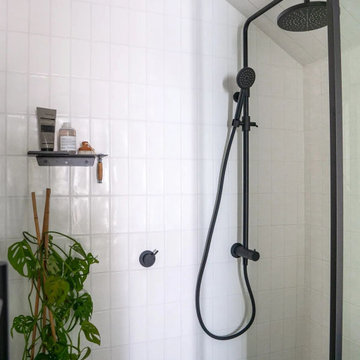
Farmhouse Project, VJ Panels, Timber Wall Panels, Bathroom Panels, Real Wood Vanity, Less Grout Bathrooms, LED Mirror, Farm Bathroom
На фото: маленькая главная ванная комната в скандинавском стиле с фасадами островного типа, темными деревянными фасадами, открытым душем, унитазом-моноблоком, белой плиткой, керамогранитной плиткой, полом из керамогранита, настольной раковиной, столешницей из дерева, открытым душем, коричневой столешницей, нишей, тумбой под одну раковину, напольной тумбой, балками на потолке и стенами из вагонки для на участке и в саду
На фото: маленькая главная ванная комната в скандинавском стиле с фасадами островного типа, темными деревянными фасадами, открытым душем, унитазом-моноблоком, белой плиткой, керамогранитной плиткой, полом из керамогранита, настольной раковиной, столешницей из дерева, открытым душем, коричневой столешницей, нишей, тумбой под одну раковину, напольной тумбой, балками на потолке и стенами из вагонки для на участке и в саду

Twin Peaks House is a vibrant extension to a grand Edwardian homestead in Kensington.
Originally built in 1913 for a wealthy family of butchers, when the surrounding landscape was pasture from horizon to horizon, the homestead endured as its acreage was carved up and subdivided into smaller terrace allotments. Our clients discovered the property decades ago during long walks around their neighbourhood, promising themselves that they would buy it should the opportunity ever arise.
Many years later the opportunity did arise, and our clients made the leap. Not long after, they commissioned us to update the home for their family of five. They asked us to replace the pokey rear end of the house, shabbily renovated in the 1980s, with a generous extension that matched the scale of the original home and its voluminous garden.
Our design intervention extends the massing of the original gable-roofed house towards the back garden, accommodating kids’ bedrooms, living areas downstairs and main bedroom suite tucked away upstairs gabled volume to the east earns the project its name, duplicating the main roof pitch at a smaller scale and housing dining, kitchen, laundry and informal entry. This arrangement of rooms supports our clients’ busy lifestyles with zones of communal and individual living, places to be together and places to be alone.
The living area pivots around the kitchen island, positioned carefully to entice our clients' energetic teenaged boys with the aroma of cooking. A sculpted deck runs the length of the garden elevation, facing swimming pool, borrowed landscape and the sun. A first-floor hideout attached to the main bedroom floats above, vertical screening providing prospect and refuge. Neither quite indoors nor out, these spaces act as threshold between both, protected from the rain and flexibly dimensioned for either entertaining or retreat.
Galvanised steel continuously wraps the exterior of the extension, distilling the decorative heritage of the original’s walls, roofs and gables into two cohesive volumes. The masculinity in this form-making is balanced by a light-filled, feminine interior. Its material palette of pale timbers and pastel shades are set against a textured white backdrop, with 2400mm high datum adding a human scale to the raked ceilings. Celebrating the tension between these design moves is a dramatic, top-lit 7m high void that slices through the centre of the house. Another type of threshold, the void bridges the old and the new, the private and the public, the formal and the informal. It acts as a clear spatial marker for each of these transitions and a living relic of the home’s long history.
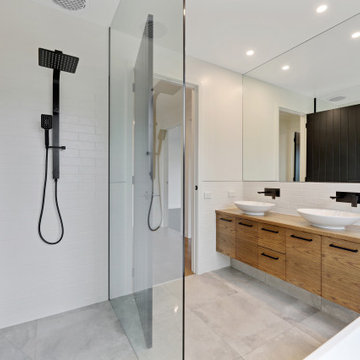
Свежая идея для дизайна: детская ванная комната в стиле модернизм с фасадами с декоративным кантом, коричневыми фасадами, отдельно стоящей ванной, душем без бортиков, белой плиткой, плиткой кабанчик, белыми стенами, полом из керамогранита, настольной раковиной, столешницей из дерева, серым полом, открытым душем, коричневой столешницей, нишей, тумбой под две раковины и встроенной тумбой - отличное фото интерьера
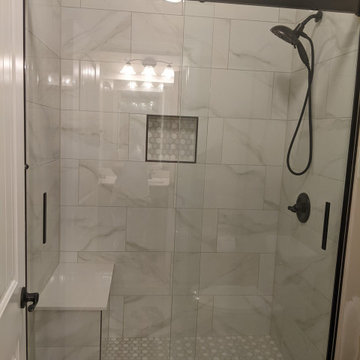
A modern styled bathroom renovated in Iselin neighborhood
Идея дизайна: ванная комната среднего размера в стиле модернизм с фасадами островного типа, белыми фасадами, угловой ванной, двойным душем, унитазом-моноблоком, розовой плиткой, каменной плиткой, оранжевыми стенами, полом из керамогранита, душевой кабиной, монолитной раковиной, столешницей из талькохлорита, белым полом, душем с распашными дверями, коричневой столешницей, нишей, тумбой под одну раковину, подвесной тумбой, потолком из вагонки и панелями на части стены
Идея дизайна: ванная комната среднего размера в стиле модернизм с фасадами островного типа, белыми фасадами, угловой ванной, двойным душем, унитазом-моноблоком, розовой плиткой, каменной плиткой, оранжевыми стенами, полом из керамогранита, душевой кабиной, монолитной раковиной, столешницей из талькохлорита, белым полом, душем с распашными дверями, коричневой столешницей, нишей, тумбой под одну раковину, подвесной тумбой, потолком из вагонки и панелями на части стены
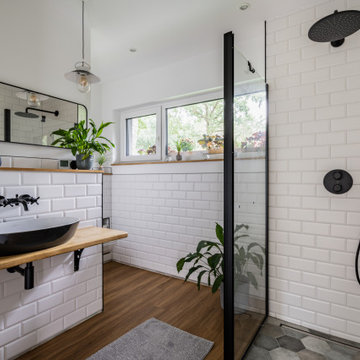
Dieser Winkelbungalow überzeugt durch den Stilmix zwischen modernen und antiken Einrichtungsgegenständen. Durch das viele Tageslicht werden die Highlights gekonnt in Szene gesetzt. Besonderes Augenmerk verdient der Wohnbereich, der im Galeriebereich platziert wurde. In der unteren Ebene sind die Schlafräume, Badezimmer und ein großzügiger, lichtdurchfluteter Wohn- und Essbereich begehbar.
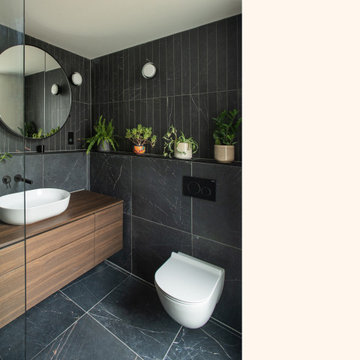
An atmospheric, dark, moody spa-like master ensuite in a Loughton family home. The black tiles are by Mandarin Stone and are two different formats- large format square and rectangular.
A built in tiled ledge and niche allows all toiletries to be stored close to hand and gives space for indoor planting to be displayed.

Traditional Master Bathroom
Пример оригинального дизайна: большая главная ванная комната в классическом стиле с фасадами с утопленной филенкой, коричневыми фасадами, угловой ванной, угловым душем, раздельным унитазом, коричневой плиткой, плиткой из травертина, коричневыми стенами, полом из травертина, врезной раковиной, столешницей из гранита, коричневым полом, душем с распашными дверями, коричневой столешницей, нишей, тумбой под две раковины и встроенной тумбой
Пример оригинального дизайна: большая главная ванная комната в классическом стиле с фасадами с утопленной филенкой, коричневыми фасадами, угловой ванной, угловым душем, раздельным унитазом, коричневой плиткой, плиткой из травертина, коричневыми стенами, полом из травертина, врезной раковиной, столешницей из гранита, коричневым полом, душем с распашными дверями, коричневой столешницей, нишей, тумбой под две раковины и встроенной тумбой
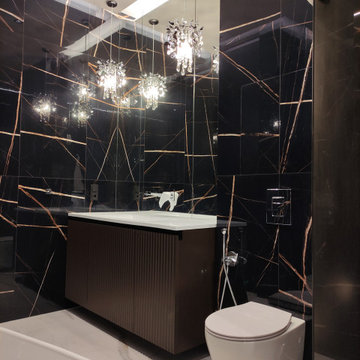
Источник вдохновения для домашнего уюта: главная ванная комната среднего размера в современном стиле с плоскими фасадами, коричневыми фасадами, отдельно стоящей ванной, душем в нише, инсталляцией, черной плиткой, керамогранитной плиткой, черными стенами, полом из керамогранита, накладной раковиной, столешницей из искусственного камня, белым полом, душем с распашными дверями, коричневой столешницей, нишей, тумбой под одну раковину, подвесной тумбой и многоуровневым потолком
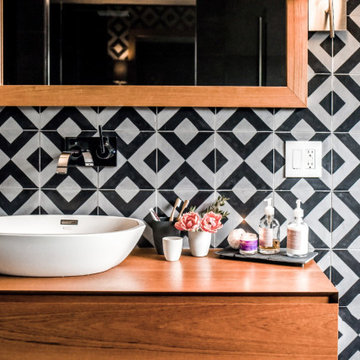
It was a choice to have just one sink. in order to have space for preparation.
На фото: большая детская ванная комната в современном стиле с плоскими фасадами, темными деревянными фасадами, отдельно стоящей ванной, душевой комнатой, инсталляцией, разноцветной плиткой, плиткой из сланца, разноцветными стенами, полом из цементной плитки, настольной раковиной, столешницей из дерева, серым полом, открытым душем, коричневой столешницей, нишей, тумбой под одну раковину и подвесной тумбой с
На фото: большая детская ванная комната в современном стиле с плоскими фасадами, темными деревянными фасадами, отдельно стоящей ванной, душевой комнатой, инсталляцией, разноцветной плиткой, плиткой из сланца, разноцветными стенами, полом из цементной плитки, настольной раковиной, столешницей из дерева, серым полом, открытым душем, коричневой столешницей, нишей, тумбой под одну раковину и подвесной тумбой с

Farmhouse Project, VJ Panels, Timber Wall Panels, Bathroom Panels, Real Wood Vanity, Less Grout Bathrooms, LED Mirror, Farm Bathroom
На фото: маленькая главная ванная комната в скандинавском стиле с фасадами островного типа, темными деревянными фасадами, открытым душем, унитазом-моноблоком, белой плиткой, керамогранитной плиткой, полом из керамогранита, настольной раковиной, столешницей из дерева, открытым душем, коричневой столешницей, нишей, тумбой под одну раковину, напольной тумбой, балками на потолке и стенами из вагонки для на участке и в саду с
На фото: маленькая главная ванная комната в скандинавском стиле с фасадами островного типа, темными деревянными фасадами, открытым душем, унитазом-моноблоком, белой плиткой, керамогранитной плиткой, полом из керамогранита, настольной раковиной, столешницей из дерева, открытым душем, коричневой столешницей, нишей, тумбой под одну раковину, напольной тумбой, балками на потолке и стенами из вагонки для на участке и в саду с
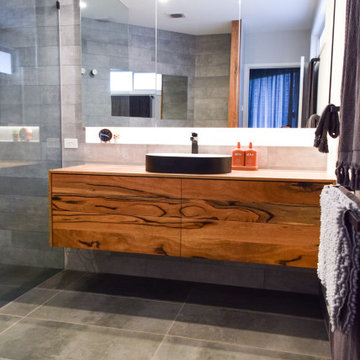
A contemporary renovation to suite a growing family. Our clients brief was modern, sleek and functional. With a colour palette of soft greys, whites and warm timber tones this family home is both inviting as well as being low maintenance. The Master Ensuite boasts a stunning hardwood vanity unit with black feature basin and tapware.
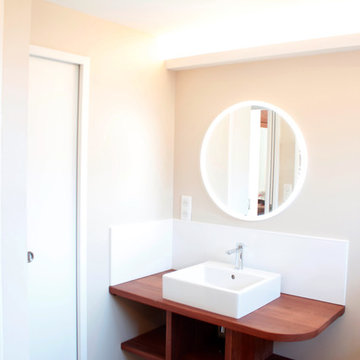
Meuble vasque sur mesure en Sipo huilé.
Porte gain de place à galandage
Photo 5070
Источник вдохновения для домашнего уюта: главная ванная комната среднего размера в стиле модернизм с открытыми фасадами, фасадами цвета дерева среднего тона, белой плиткой, бежевыми стенами, полом из керамической плитки, накладной раковиной, столешницей из дерева, серым полом, накладной ванной, душем без бортиков, инсталляцией, керамической плиткой, душем с распашными дверями, коричневой столешницей, нишей, подвесной тумбой, кессонным потолком и тумбой под одну раковину
Источник вдохновения для домашнего уюта: главная ванная комната среднего размера в стиле модернизм с открытыми фасадами, фасадами цвета дерева среднего тона, белой плиткой, бежевыми стенами, полом из керамической плитки, накладной раковиной, столешницей из дерева, серым полом, накладной ванной, душем без бортиков, инсталляцией, керамической плиткой, душем с распашными дверями, коричневой столешницей, нишей, подвесной тумбой, кессонным потолком и тумбой под одну раковину
Санузел с коричневой столешницей и нишей – фото дизайна интерьера
7

