Санузел с коричневой столешницей и нишей – фото дизайна интерьера
Сортировать:
Бюджет
Сортировать:Популярное за сегодня
41 - 60 из 719 фото
1 из 3

Санузел на 1м этаже
На фото: ванная комната среднего размера в современном стиле с плоскими фасадами, серыми фасадами, душем в нише, инсталляцией, разноцветной плиткой, керамогранитной плиткой, серыми стенами, полом из керамогранита, душевой кабиной, накладной раковиной, столешницей из искусственного камня, серым полом, душем с распашными дверями, коричневой столешницей, нишей, тумбой под две раковины и напольной тумбой
На фото: ванная комната среднего размера в современном стиле с плоскими фасадами, серыми фасадами, душем в нише, инсталляцией, разноцветной плиткой, керамогранитной плиткой, серыми стенами, полом из керамогранита, душевой кабиной, накладной раковиной, столешницей из искусственного камня, серым полом, душем с распашными дверями, коричневой столешницей, нишей, тумбой под две раковины и напольной тумбой
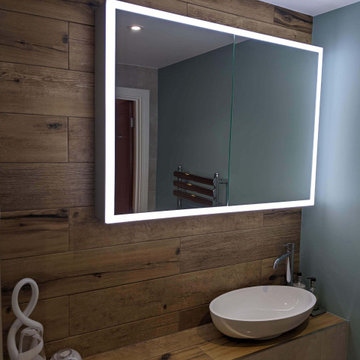
Стильный дизайн: маленькая главная ванная комната в стиле модернизм с открытым душем, инсталляцией, бежевой плиткой, керамогранитной плиткой, синими стенами, полом из керамогранита, настольной раковиной, столешницей из плитки, бежевым полом, открытым душем, коричневой столешницей, нишей и тумбой под одну раковину для на участке и в саду - последний тренд
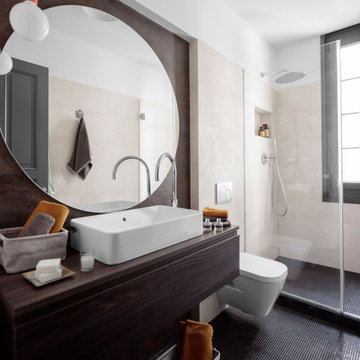
На фото: ванная комната среднего размера в современном стиле с плоскими фасадами, темными деревянными фасадами, душем в нише, инсталляцией, бежевой плиткой, керамогранитной плиткой, белыми стенами, душевой кабиной, настольной раковиной, столешницей из дерева, серым полом, коричневой столешницей, нишей, тумбой под одну раковину и подвесной тумбой

A family bathroom with a touch of luxury. In contrast the top floor shower room, this space is flooded with light from the large sky glazing. Colours and materials were chosen to further highlight the space, creating an open family bathroom for all to use and enjoy.
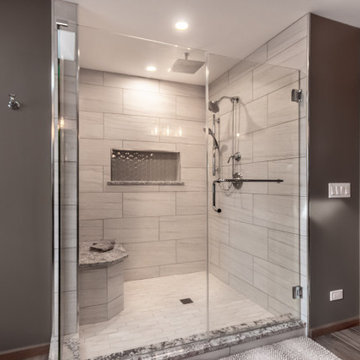
Свежая идея для дизайна: большая главная ванная комната в классическом стиле с фасадами с выступающей филенкой, коричневыми фасадами, отдельно стоящей ванной, душем в нише, унитазом-моноблоком, коричневой плиткой, стеклянной плиткой, бежевыми стенами, полом из керамогранита, врезной раковиной, столешницей из гранита, коричневым полом, душем с распашными дверями, коричневой столешницей, нишей, тумбой под две раковины и встроенной тумбой - отличное фото интерьера
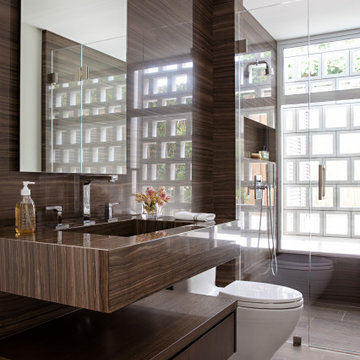
Источник вдохновения для домашнего уюта: ванная комната в современном стиле с плоскими фасадами, темными деревянными фасадами, душем без бортиков, унитазом-моноблоком, коричневой плиткой, монолитной раковиной, коричневым полом, душем с распашными дверями, коричневой столешницей, нишей, тумбой под одну раковину и подвесной тумбой
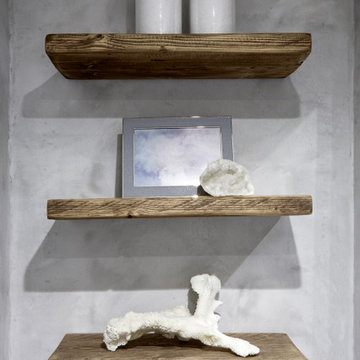
We transformed this dull, inner-city bathroom into a modern, atmospheric
sanctuary for our male client.
We combined a mix of metallic bronze tiling, contemporary fixtures and bespoke,
concrete-grey Venetian plaster for an industrial-luxe aesthetic.
Down-lit niches and understated decorative elements add a sense of softness and
calm to the space.

Main Bathroom with a double sink
На фото: детская ванная комната в современном стиле с плоскими фасадами, черными фасадами, инсталляцией, коричневой плиткой, керамогранитной плиткой, коричневыми стенами, полом из керамогранита, столешницей из гранита, коричневым полом, коричневой столешницей, тумбой под две раковины, подвесной тумбой, монолитной раковиной и нишей
На фото: детская ванная комната в современном стиле с плоскими фасадами, черными фасадами, инсталляцией, коричневой плиткой, керамогранитной плиткой, коричневыми стенами, полом из керамогранита, столешницей из гранита, коричневым полом, коричневой столешницей, тумбой под две раковины, подвесной тумбой, монолитной раковиной и нишей

На фото: маленькая ванная комната в современном стиле с плоскими фасадами, фасадами цвета дерева среднего тона, серой плиткой, белыми стенами, душевой кабиной, настольной раковиной, столешницей из дерева, серым полом, открытым душем, коричневой столешницей, тумбой под одну раковину, подвесной тумбой, душем без бортиков, керамической плиткой, полом из керамической плитки и нишей для на участке и в саду с
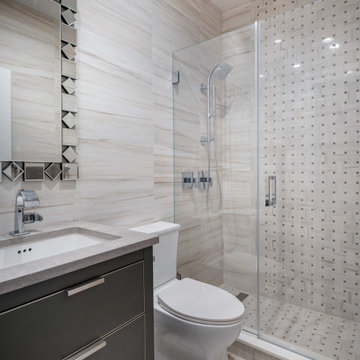
На фото: большая ванная комната в стиле модернизм с коричневыми фасадами, отдельно стоящей ванной, душевой комнатой, унитазом-моноблоком, белой плиткой, мраморной плиткой, белыми стенами, мраморным полом, врезной раковиной, столешницей из гранита, белым полом, душем с распашными дверями, коричневой столешницей, нишей, тумбой под две раковины, напольной тумбой, сводчатым потолком, деревянными стенами, плоскими фасадами и душевой кабиной с

Bold color in a turn-of-the-century home with an odd layout, and beautiful natural light. A two-tone shower room with Kohler fixtures, and a custom walnut vanity shine against traditional hexagon floor pattern. Photography: @erinkonrathphotography Styling: Natalie Marotta Style

Идея дизайна: большая главная ванная комната в стиле ретро с плоскими фасадами, фасадами цвета дерева среднего тона, двойным душем, унитазом-моноблоком, белой плиткой, керамической плиткой, белыми стенами, бетонным полом, настольной раковиной, столешницей из дерева, синим полом, душем с распашными дверями, коричневой столешницей, нишей, тумбой под две раковины и сводчатым потолком
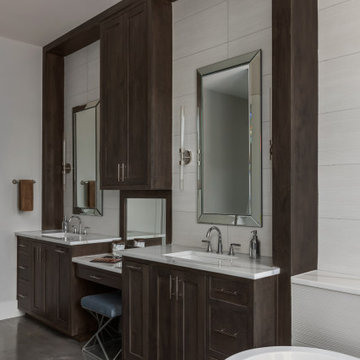
На фото: главная ванная комната в современном стиле с фасадами с утопленной филенкой, темными деревянными фасадами, отдельно стоящей ванной, душем без бортиков, серой плиткой, керамогранитной плиткой, бетонным полом, врезной раковиной, мраморной столешницей, коричневой столешницей, нишей, тумбой под две раковины и встроенной тумбой с
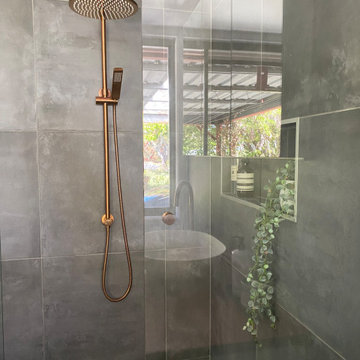
Our Gaven Ensuite project exudes timeless beauty and luxurious warmth with its rich materiality of raw edge custom ironbark benchtop and shelving, brushed brass fixtures together with dark grey stone and softer gloss white subway tiles. This earth inspired project gave our Gaven clients the ensuite they only dreamt about.

Twin Peaks House is a vibrant extension to a grand Edwardian homestead in Kensington.
Originally built in 1913 for a wealthy family of butchers, when the surrounding landscape was pasture from horizon to horizon, the homestead endured as its acreage was carved up and subdivided into smaller terrace allotments. Our clients discovered the property decades ago during long walks around their neighbourhood, promising themselves that they would buy it should the opportunity ever arise.
Many years later the opportunity did arise, and our clients made the leap. Not long after, they commissioned us to update the home for their family of five. They asked us to replace the pokey rear end of the house, shabbily renovated in the 1980s, with a generous extension that matched the scale of the original home and its voluminous garden.
Our design intervention extends the massing of the original gable-roofed house towards the back garden, accommodating kids’ bedrooms, living areas downstairs and main bedroom suite tucked away upstairs gabled volume to the east earns the project its name, duplicating the main roof pitch at a smaller scale and housing dining, kitchen, laundry and informal entry. This arrangement of rooms supports our clients’ busy lifestyles with zones of communal and individual living, places to be together and places to be alone.
The living area pivots around the kitchen island, positioned carefully to entice our clients' energetic teenaged boys with the aroma of cooking. A sculpted deck runs the length of the garden elevation, facing swimming pool, borrowed landscape and the sun. A first-floor hideout attached to the main bedroom floats above, vertical screening providing prospect and refuge. Neither quite indoors nor out, these spaces act as threshold between both, protected from the rain and flexibly dimensioned for either entertaining or retreat.
Galvanised steel continuously wraps the exterior of the extension, distilling the decorative heritage of the original’s walls, roofs and gables into two cohesive volumes. The masculinity in this form-making is balanced by a light-filled, feminine interior. Its material palette of pale timbers and pastel shades are set against a textured white backdrop, with 2400mm high datum adding a human scale to the raked ceilings. Celebrating the tension between these design moves is a dramatic, top-lit 7m high void that slices through the centre of the house. Another type of threshold, the void bridges the old and the new, the private and the public, the formal and the informal. It acts as a clear spatial marker for each of these transitions and a living relic of the home’s long history.
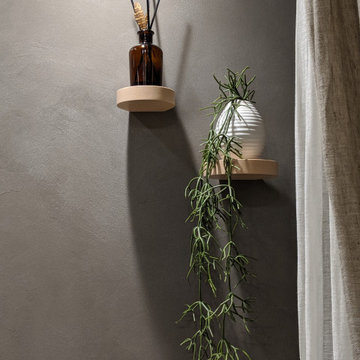
Dettaglio Mensole a Parete
Стильный дизайн: большая ванная комната в современном стиле с плоскими фасадами, белыми фасадами, душем без бортиков, инсталляцией, коричневыми стенами, темным паркетным полом, душевой кабиной, настольной раковиной, столешницей из дерева, коричневым полом, открытым душем, коричневой столешницей, нишей, тумбой под одну раковину, подвесной тумбой и многоуровневым потолком - последний тренд
Стильный дизайн: большая ванная комната в современном стиле с плоскими фасадами, белыми фасадами, душем без бортиков, инсталляцией, коричневыми стенами, темным паркетным полом, душевой кабиной, настольной раковиной, столешницей из дерева, коричневым полом, открытым душем, коричневой столешницей, нишей, тумбой под одну раковину, подвесной тумбой и многоуровневым потолком - последний тренд
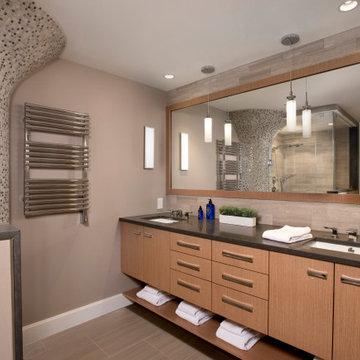
Пример оригинального дизайна: ванная комната среднего размера в современном стиле с плоскими фасадами, светлыми деревянными фасадами, двойным душем, раздельным унитазом, разноцветной плиткой, каменной плиткой, серыми стенами, мраморным полом, врезной раковиной, столешницей из искусственного кварца, серым полом, душем с распашными дверями, коричневой столешницей, нишей, тумбой под две раковины и подвесной тумбой
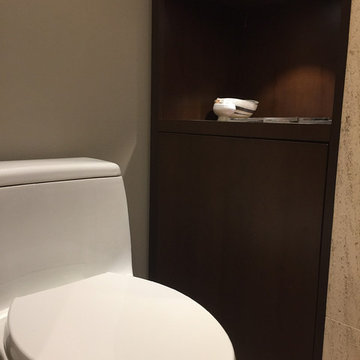
Guest Bath - Accent shelf next to toilet with concealed touch latch door below. We wanted to make the room special and inviting with a bit of a surprise.

Источник вдохновения для домашнего уюта: ванная комната в морском стиле с открытыми фасадами, серыми фасадами, ванной в нише, белыми стенами, полом из галечной плитки, накладной раковиной, столешницей из дерева, бежевым полом, коричневой столешницей, нишей, тумбой под одну раковину, встроенной тумбой, балками на потолке и деревянным потолком
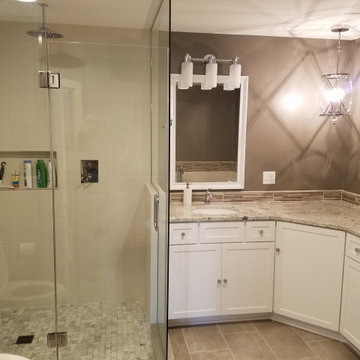
This Mequon master on-suite from the 80's was in serious need of a face lift! While it may be a large bathroom, it certainly was not up to date and did not meet the needs of the client.
We designed a complete gut and re-build including the removal of a window that only looked over the solarium below!
The result is a timeless design that allowed the homeowner to sell his home, after many failed attempts with the old bathroom, and meets the needs of the future buyers!
Санузел с коричневой столешницей и нишей – фото дизайна интерьера
3

