Санузел с коричневой столешницей – фото дизайна интерьера класса люкс
Сортировать:
Бюджет
Сортировать:Популярное за сегодня
121 - 140 из 1 091 фото
1 из 3
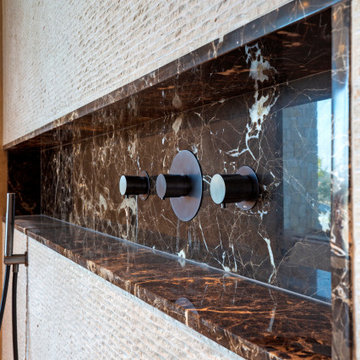
Свежая идея для дизайна: большая главная ванная комната в современном стиле с душем без бортиков, бежевой плиткой, плиткой из известняка, мраморной столешницей и коричневой столешницей - отличное фото интерьера
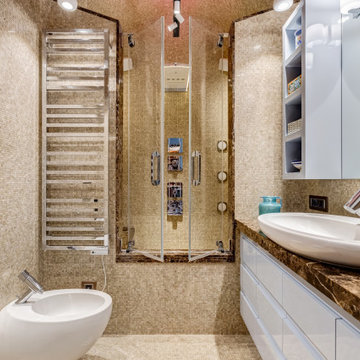
Bagno con pavimento, pareti e volta in mosaico marmoreo, finiture in marmo "emperador brown" e laccatura in "Grigio di Parma"). Lavabo da appoggio con troppo-pieno incorporato (senza foro di scarico). Vasca-doccia in mosaico, con sedile in marmo.
Bathroom finished with marble mosaic on floor, walls and vault, "emperador brown" marble details and light blue lacquering. Vessel sink with built-in overflow (no drain hole needed). Shower-tub with glass door, shower seat and marble mosaic finishing.
Photographer: Luca Tranquilli
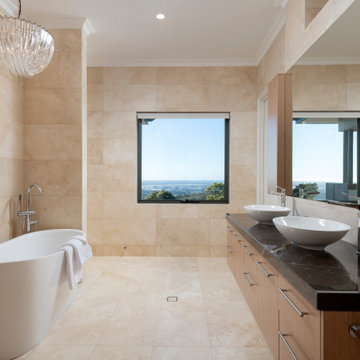
Cabinetry - Briggs Biscotti Veneer; Handles - 264mm SS Bar Handles from Zanda; Basins - Dado Peru; Tiles - Alabastrino (Asciano) 800 x 400 x 15mm by Milano Stone
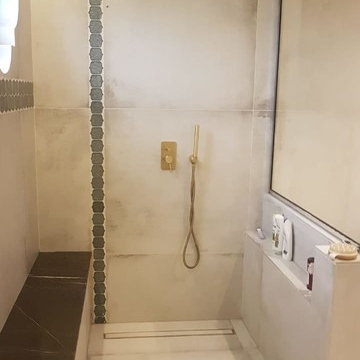
Источник вдохновения для домашнего уюта: большая главная ванная комната в стиле модернизм с фасадами с филенкой типа жалюзи, белыми фасадами, отдельно стоящей ванной, двойным душем, унитазом-моноблоком, серой плиткой, цементной плиткой, серыми стенами, полом из цементной плитки, консольной раковиной, мраморной столешницей, серым полом, открытым душем и коричневой столешницей
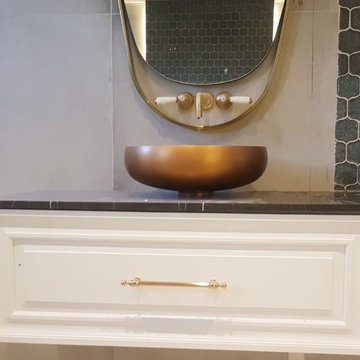
Источник вдохновения для домашнего уюта: большая главная ванная комната в стиле модернизм с фасадами с филенкой типа жалюзи, белыми фасадами, отдельно стоящей ванной, двойным душем, унитазом-моноблоком, серой плиткой, цементной плиткой, серыми стенами, полом из цементной плитки, консольной раковиной, мраморной столешницей, серым полом, открытым душем и коричневой столешницей
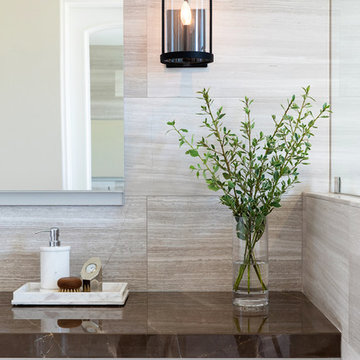
Photography: Jenny Siegwart
Идея дизайна: главная ванная комната среднего размера в стиле неоклассика (современная классика) с фасадами с декоративным кантом, белыми фасадами, угловой ванной, угловым душем, биде, белой плиткой, мраморной плиткой, белыми стенами, мраморным полом, врезной раковиной, мраморной столешницей, белым полом, душем с распашными дверями и коричневой столешницей
Идея дизайна: главная ванная комната среднего размера в стиле неоклассика (современная классика) с фасадами с декоративным кантом, белыми фасадами, угловой ванной, угловым душем, биде, белой плиткой, мраморной плиткой, белыми стенами, мраморным полом, врезной раковиной, мраморной столешницей, белым полом, душем с распашными дверями и коричневой столешницей
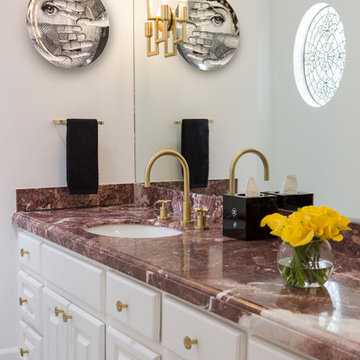
На фото: большая ванная комната в современном стиле с плоскими фасадами, белыми фасадами, белыми стенами, мраморным полом, мраморной столешницей, белым полом и коричневой столешницей
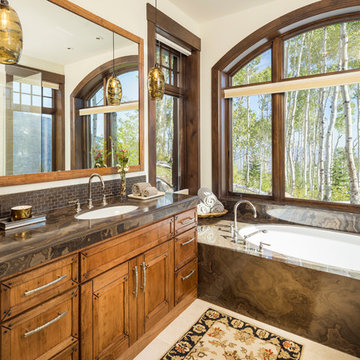
Joshua Caldwell
Свежая идея для дизайна: огромная ванная комната в стиле рустика с мраморной столешницей, фасадами с утопленной филенкой, фасадами цвета дерева среднего тона, полновстраиваемой ванной, коричневой плиткой, плиткой мозаикой, белыми стенами, врезной раковиной, бежевым полом и коричневой столешницей - отличное фото интерьера
Свежая идея для дизайна: огромная ванная комната в стиле рустика с мраморной столешницей, фасадами с утопленной филенкой, фасадами цвета дерева среднего тона, полновстраиваемой ванной, коричневой плиткой, плиткой мозаикой, белыми стенами, врезной раковиной, бежевым полом и коричневой столешницей - отличное фото интерьера
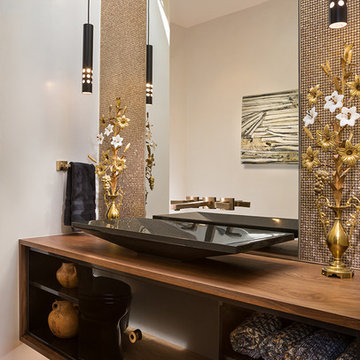
Wendy McEahern
Свежая идея для дизайна: туалет среднего размера в стиле модернизм с открытыми фасадами, черными фасадами, унитазом-моноблоком, коричневой плиткой, металлической плиткой, бежевыми стенами, светлым паркетным полом, настольной раковиной, столешницей из дерева, бежевым полом и коричневой столешницей - отличное фото интерьера
Свежая идея для дизайна: туалет среднего размера в стиле модернизм с открытыми фасадами, черными фасадами, унитазом-моноблоком, коричневой плиткой, металлической плиткой, бежевыми стенами, светлым паркетным полом, настольной раковиной, столешницей из дерева, бежевым полом и коричневой столешницей - отличное фото интерьера
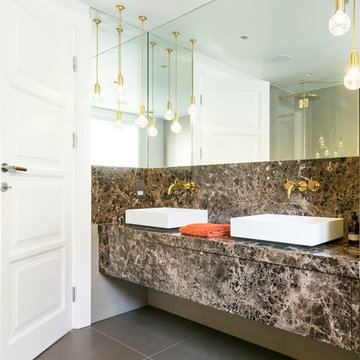
In the master bathroom, every detail has been considered, from the marble vanity unit to the brass taps, large mirror and finished with Lee Brooms clear crystal bulbs, creating a bold luxury statement.
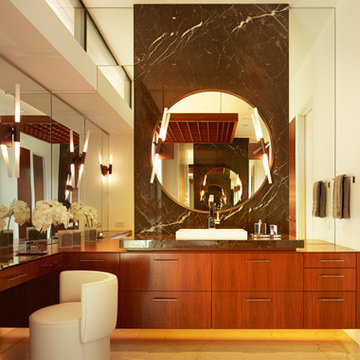
A luminous circular mirror contrasts with dark stone and stained teak.
Karen Melvin
Пример оригинального дизайна: огромная главная ванная комната в современном стиле с плоскими фасадами, фасадами цвета дерева среднего тона, отдельно стоящей ванной, двойным душем, белыми стенами, мраморным полом, настольной раковиной, мраморной столешницей, бежевым полом, открытым душем и коричневой столешницей
Пример оригинального дизайна: огромная главная ванная комната в современном стиле с плоскими фасадами, фасадами цвета дерева среднего тона, отдельно стоящей ванной, двойным душем, белыми стенами, мраморным полом, настольной раковиной, мраморной столешницей, бежевым полом, открытым душем и коричневой столешницей
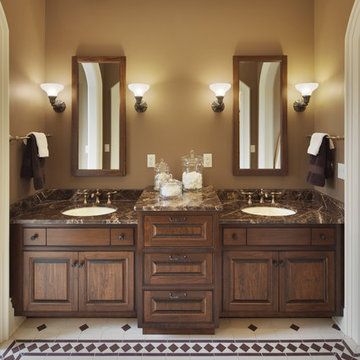
Brown has never looked so beautiful in this custom sink vanity master en-suite. the brown marble countertops are the perfect topper to these custom designed and built cabinets. Historic wall sconces are in keeping with the aesthetic of this historic Michigan farmhouse.
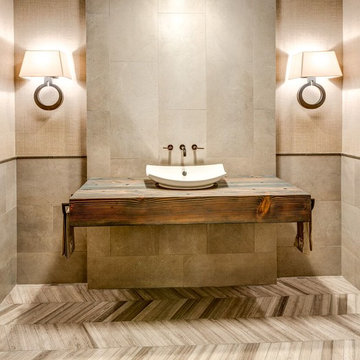
Стильный дизайн: большой туалет в современном стиле с серой плиткой, цементной плиткой, бежевыми стенами, паркетным полом среднего тона, настольной раковиной, столешницей из дерева и коричневой столешницей - последний тренд
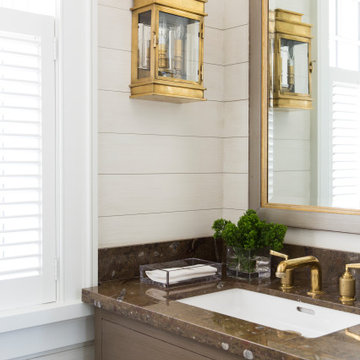
Стильный дизайн: маленький туалет в морском стиле с фасадами с утопленной филенкой, коричневыми фасадами, столешницей из гранита, коричневой столешницей, встроенной тумбой и деревянными стенами для на участке и в саду - последний тренд
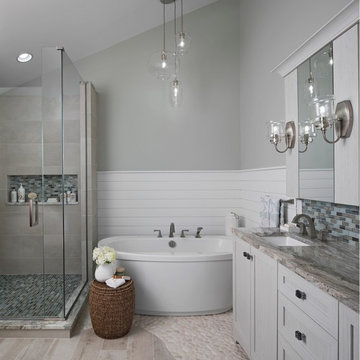
Beth Singer Photographer Inc.
На фото: большая главная ванная комната в морском стиле с фасадами в стиле шейкер, белыми фасадами, отдельно стоящей ванной, угловым душем, раздельным унитазом, бежевой плиткой, керамогранитной плиткой, серыми стенами, полом из керамогранита, врезной раковиной, столешницей из гранита, бежевым полом, душем с распашными дверями и коричневой столешницей
На фото: большая главная ванная комната в морском стиле с фасадами в стиле шейкер, белыми фасадами, отдельно стоящей ванной, угловым душем, раздельным унитазом, бежевой плиткой, керамогранитной плиткой, серыми стенами, полом из керамогранита, врезной раковиной, столешницей из гранита, бежевым полом, душем с распашными дверями и коричневой столешницей
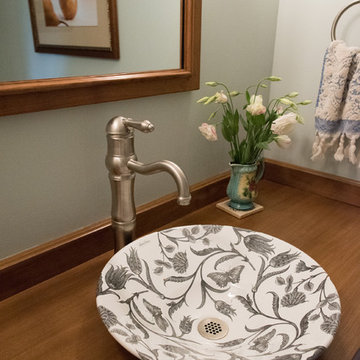
Jarrett Design is grateful for repeat clients, especially when they have impeccable taste.
In this case, we started with their guest bath. An antique-inspired, hand-pegged vanity from our Nest collection, in hand-planed quarter-sawn cherry with metal capped feet, sets the tone. Calcutta Gold marble warms the room while being complimented by a white marble top and traditional backsplash. Polished nickel fixtures, lighting, and hardware selected by the client add elegance. A special bathroom for special guests.
Next on the list were the laundry area, bar and fireplace. The laundry area greets those who enter through the casual back foyer of the home. It also backs up to the kitchen and breakfast nook. The clients wanted this area to be as beautiful as the other areas of the home and the visible washer and dryer were detracting from their vision. They also were hoping to allow this area to serve double duty as a buffet when they were entertaining. So, the decision was made to hide the washer and dryer with pocket doors. The new cabinetry had to match the existing wall cabinets in style and finish, which is no small task. Our Nest artist came to the rescue. A five-piece soapstone sink and distressed counter top complete the space with a nod to the past.
Our clients wished to add a beverage refrigerator to the existing bar. The wall cabinets were kept in place again. Inspired by a beloved antique corner cupboard also in this sitting room, we decided to use stained cabinetry for the base and refrigerator panel. Soapstone was used for the top and new fireplace surround, bringing continuity from the nearby back foyer.
Last, but definitely not least, the kitchen, banquette and powder room were addressed. The clients removed a glass door in lieu of a wide window to create a cozy breakfast nook featuring a Nest banquette base and table. Brackets for the bench were designed in keeping with the traditional details of the home. A handy drawer was incorporated. The double vase pedestal table with breadboard ends seats six comfortably.
The powder room was updated with another antique reproduction vanity and beautiful vessel sink.
While the kitchen was beautifully done, it was showing its age and functional improvements were desired. This room, like the laundry room, was a project that included existing cabinetry mixed with matching new cabinetry. Precision was necessary. For better function and flow, the cooking surface was relocated from the island to the side wall. Instead of a cooktop with separate wall ovens, the clients opted for a pro style range. These design changes not only make prepping and cooking in the space much more enjoyable, but also allow for a wood hood flanked by bracketed glass cabinets to act a gorgeous focal point. Other changes included removing a small desk in lieu of a dresser style counter height base cabinet. This provided improved counter space and storage. The new island gave better storage, uninterrupted counter space and a perch for the cook or company. Calacatta Gold quartz tops are complimented by a natural limestone floor. A classic apron sink and faucet along with thoughtful cabinetry details are the icing on the cake. Don’t miss the clients’ fabulous collection of serving and display pieces! We told you they have impeccable taste!
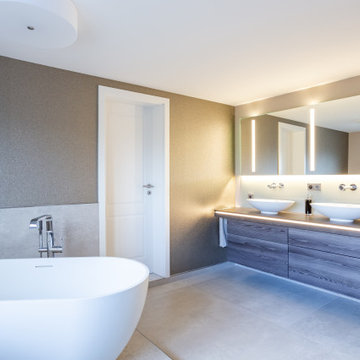
Aus einem sehr klassischen Badezimmer entstand ein Badezimmer mit Wellness-Charakter. Dunkles Holz kombiniert mit Metallfliesen, Mineraltapete, sandfarbenen Wänden und grauen Bodenfliesen verleihen dem Bad ein moderne, aber einladende Ausstrahlung. Die freistehende Badewanne und der großzügige Waschtisch mit zwei Becken geben dem Raum das gewisse Etwas.
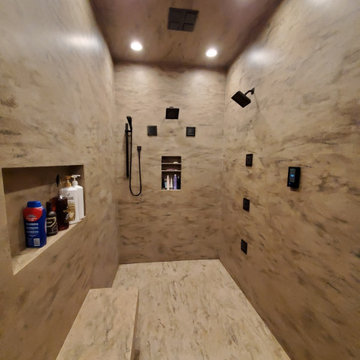
Источник вдохновения для домашнего уюта: большая главная ванная комната в стиле модернизм с душем без бортиков, столешницей из искусственного камня, открытым душем и коричневой столешницей

Visit The Korina 14803 Como Circle or call 941 907.8131 for additional information.
3 bedrooms | 4.5 baths | 3 car garage | 4,536 SF
The Korina is John Cannon’s new model home that is inspired by a transitional West Indies style with a contemporary influence. From the cathedral ceilings with custom stained scissor beams in the great room with neighboring pristine white on white main kitchen and chef-grade prep kitchen beyond, to the luxurious spa-like dual master bathrooms, the aesthetics of this home are the epitome of timeless elegance. Every detail is geared toward creating an upscale retreat from the hectic pace of day-to-day life. A neutral backdrop and an abundance of natural light, paired with vibrant accents of yellow, blues, greens and mixed metals shine throughout the home.
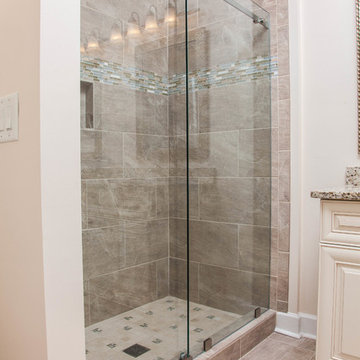
На фото: маленькая главная ванная комната в современном стиле с фасадами с утопленной филенкой, светлыми деревянными фасадами, открытым душем, раздельным унитазом, бежевой плиткой, керамогранитной плиткой, бежевыми стенами, полом из керамической плитки, врезной раковиной, столешницей из искусственного кварца, бежевым полом, душем с раздвижными дверями и коричневой столешницей для на участке и в саду
Санузел с коричневой столешницей – фото дизайна интерьера класса люкс
7

