Санузел с коричневой столешницей – фото дизайна интерьера класса люкс
Сортировать:
Бюджет
Сортировать:Популярное за сегодня
81 - 100 из 1 091 фото
1 из 3

Photo credits: Design Imaging Studios.
Master bathrooms features a zero clearance shower with a rustic look.
Идея дизайна: узкая и длинная ванная комната среднего размера в морском стиле с открытыми фасадами, темными деревянными фасадами, настольной раковиной, столешницей из дерева, душем без бортиков, желтыми стенами, душевой кабиной, унитазом-моноблоком, белой плиткой, керамической плиткой, полом из керамической плитки, душем с распашными дверями и коричневой столешницей
Идея дизайна: узкая и длинная ванная комната среднего размера в морском стиле с открытыми фасадами, темными деревянными фасадами, настольной раковиной, столешницей из дерева, душем без бортиков, желтыми стенами, душевой кабиной, унитазом-моноблоком, белой плиткой, керамической плиткой, полом из керамической плитки, душем с распашными дверями и коричневой столешницей

This transformation started with a builder grade bathroom and was expanded into a sauna wet room. With cedar walls and ceiling and a custom cedar bench, the sauna heats the space for a relaxing dry heat experience. The goal of this space was to create a sauna in the secondary bathroom and be as efficient as possible with the space. This bathroom transformed from a standard secondary bathroom to a ergonomic spa without impacting the functionality of the bedroom.
This project was super fun, we were working inside of a guest bedroom, to create a functional, yet expansive bathroom. We started with a standard bathroom layout and by building out into the large guest bedroom that was used as an office, we were able to create enough square footage in the bathroom without detracting from the bedroom aesthetics or function. We worked with the client on her specific requests and put all of the materials into a 3D design to visualize the new space.
Houzz Write Up: https://www.houzz.com/magazine/bathroom-of-the-week-stylish-spa-retreat-with-a-real-sauna-stsetivw-vs~168139419
The layout of the bathroom needed to change to incorporate the larger wet room/sauna. By expanding the room slightly it gave us the needed space to relocate the toilet, the vanity and the entrance to the bathroom allowing for the wet room to have the full length of the new space.
This bathroom includes a cedar sauna room that is incorporated inside of the shower, the custom cedar bench follows the curvature of the room's new layout and a window was added to allow the natural sunlight to come in from the bedroom. The aromatic properties of the cedar are delightful whether it's being used with the dry sauna heat and also when the shower is steaming the space. In the shower are matching porcelain, marble-look tiles, with architectural texture on the shower walls contrasting with the warm, smooth cedar boards. Also, by increasing the depth of the toilet wall, we were able to create useful towel storage without detracting from the room significantly.
This entire project and client was a joy to work with.
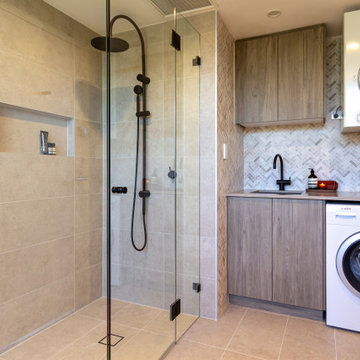
Свежая идея для дизайна: большая главная ванная комната со стиральной машиной в стиле модернизм с фасадами цвета дерева среднего тона, отдельно стоящей ванной, угловым душем, раздельным унитазом, коричневой плиткой, настольной раковиной, душем с распашными дверями, коричневой столешницей, нишей, тумбой под одну раковину и подвесной тумбой - отличное фото интерьера

hall powder room with tiled accent wall, vessel sink, live edge walnut plank with brass thru-wall faucet
Стильный дизайн: туалет среднего размера в стиле кантри с серой плиткой, керамической плиткой, белыми стенами, полом из сланца, настольной раковиной, столешницей из дерева, черным полом, коричневой столешницей и подвесной тумбой - последний тренд
Стильный дизайн: туалет среднего размера в стиле кантри с серой плиткой, керамической плиткой, белыми стенами, полом из сланца, настольной раковиной, столешницей из дерева, черным полом, коричневой столешницей и подвесной тумбой - последний тренд

This project was done in historical house from the 1920's and we tried to keep the mid central style with vintage vanity, single sink faucet that coming out from the wall, the same for the rain fall shower head valves. the shower was wide enough to have two showers, one on each side with two shampoo niches. we had enough space to add free standing tub with vintage style faucet and sprayer.

Teak floored shower
Идея дизайна: большая ванная комната в стиле рустика с консольной раковиной, светлыми деревянными фасадами, столешницей из дерева, открытым душем, инсталляцией, серой плиткой, цементной плиткой, серыми стенами, темным паркетным полом, открытым душем и коричневой столешницей
Идея дизайна: большая ванная комната в стиле рустика с консольной раковиной, светлыми деревянными фасадами, столешницей из дерева, открытым душем, инсталляцией, серой плиткой, цементной плиткой, серыми стенами, темным паркетным полом, открытым душем и коричневой столешницей

This master bathroom was completely gutted from the original space and enlarged by modifying the entry way. The bay window area was opened up with the use of free standing bath from Kohler. This allowed for a tall furniture style linen cabinet to be added near the entry for additional storage. The his and hers vanities are seperated by a beautiful mullioned glass cabinet and each person has a unique space with their own arched cubby lined in a gorgeous mosaic tile. The room was designed around a pillowed Elon Durango Limestone wainscot surrounding the space with an Emperado Dark 16x16 Limestone floor and slab countertops. The cabinetry was custom made locally to a specified finish.
Kate Benjamin photography

© Paul Bardagjy Photography
Стильный дизайн: маленькая ванная комната в современном стиле с плиткой мозаикой, открытым душем, врезной раковиной, серыми стенами, фасадами цвета дерева среднего тона, столешницей из искусственного камня, полом из мозаичной плитки, серой плиткой, открытым душем, унитазом-моноблоком, серым полом, плоскими фасадами, коричневой столешницей и акцентной стеной для на участке и в саду - последний тренд
Стильный дизайн: маленькая ванная комната в современном стиле с плиткой мозаикой, открытым душем, врезной раковиной, серыми стенами, фасадами цвета дерева среднего тона, столешницей из искусственного камня, полом из мозаичной плитки, серой плиткой, открытым душем, унитазом-моноблоком, серым полом, плоскими фасадами, коричневой столешницей и акцентной стеной для на участке и в саду - последний тренд

Spacecrafting Inc
Идея дизайна: маленький туалет в стиле модернизм с открытыми фасадами, фасадами цвета дерева среднего тона, унитазом-моноблоком, светлым паркетным полом, настольной раковиной, столешницей из дерева, серым полом и коричневой столешницей для на участке и в саду
Идея дизайна: маленький туалет в стиле модернизм с открытыми фасадами, фасадами цвета дерева среднего тона, унитазом-моноблоком, светлым паркетным полом, настольной раковиной, столешницей из дерева, серым полом и коричневой столешницей для на участке и в саду

J Design Group
The Interior Design of your Bathroom is a very important part of your home dream project.
There are many ways to bring a small or large bathroom space to one of the most pleasant and beautiful important areas in your daily life.
You can go over some of our award winner bathroom pictures and see all different projects created with most exclusive products available today.
Your friendly Interior design firm in Miami at your service.
Contemporary - Modern Interior designs.
Top Interior Design Firm in Miami – Coral Gables.
Bathroom,
Bathrooms,
House Interior Designer,
House Interior Designers,
Home Interior Designer,
Home Interior Designers,
Residential Interior Designer,
Residential Interior Designers,
Modern Interior Designers,
Miami Beach Designers,
Best Miami Interior Designers,
Miami Beach Interiors,
Luxurious Design in Miami,
Top designers,
Deco Miami,
Luxury interiors,
Miami modern,
Interior Designer Miami,
Contemporary Interior Designers,
Coco Plum Interior Designers,
Miami Interior Designer,
Sunny Isles Interior Designers,
Pinecrest Interior Designers,
Interior Designers Miami,
J Design Group interiors,
South Florida designers,
Best Miami Designers,
Miami interiors,
Miami décor,
Miami Beach Luxury Interiors,
Miami Interior Design,
Miami Interior Design Firms,
Beach front,
Top Interior Designers,
top décor,
Top Miami Decorators,
Miami luxury condos,
Top Miami Interior Decorators,
Top Miami Interior Designers,
Modern Designers in Miami,
modern interiors,
Modern,
Pent house design,
white interiors,
Miami, South Miami, Miami Beach, South Beach, Williams Island, Sunny Isles, Surfside, Fisher Island, Aventura, Brickell, Brickell Key, Key Biscayne, Coral Gables, CocoPlum, Coconut Grove, Pinecrest, Miami Design District, Golden Beach, Downtown Miami, Miami Interior Designers, Miami Interior Designer, Interior Designers Miami, Modern Interior Designers, Modern Interior Designer, Modern interior decorators, Contemporary Interior Designers, Interior decorators, Interior decorator, Interior designer, Interior designers, Luxury, modern, best, unique, real estate, decor
J Design Group – Miami Interior Design Firm – Modern – Contemporary
Contact us: (305) 444-4611
www.JDesignGroup.com

Our clients hired us to completely renovate and furnish their PEI home — and the results were transformative. Inspired by their natural views and love of entertaining, each space in this PEI home is distinctly original yet part of the collective whole.
We used color, patterns, and texture to invite personality into every room: the fish scale tile backsplash mosaic in the kitchen, the custom lighting installation in the dining room, the unique wallpapers in the pantry, powder room and mudroom, and the gorgeous natural stone surfaces in the primary bathroom and family room.
We also hand-designed several features in every room, from custom furnishings to storage benches and shelving to unique honeycomb-shaped bar shelves in the basement lounge.
The result is a home designed for relaxing, gathering, and enjoying the simple life as a couple.
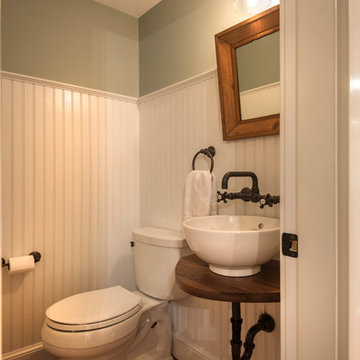
The small powder room off the kitchen was also renovated and included a walnut wall-hung countertop with vessel sink and wall mounted faucet.
На фото: маленькая ванная комната в стиле кантри с унитазом-моноблоком, белыми стенами, паркетным полом среднего тона, душевой кабиной, настольной раковиной, столешницей из дерева, коричневым полом и коричневой столешницей для на участке и в саду
На фото: маленькая ванная комната в стиле кантри с унитазом-моноблоком, белыми стенами, паркетным полом среднего тона, душевой кабиной, настольной раковиной, столешницей из дерева, коричневым полом и коричневой столешницей для на участке и в саду
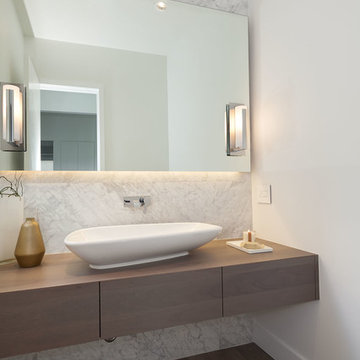
Kristen McGaughey
Пример оригинального дизайна: туалет среднего размера в современном стиле с настольной раковиной, плоскими фасадами, столешницей из дерева, белыми стенами, темным паркетным полом, белой плиткой, темными деревянными фасадами, мраморной плиткой и коричневой столешницей
Пример оригинального дизайна: туалет среднего размера в современном стиле с настольной раковиной, плоскими фасадами, столешницей из дерева, белыми стенами, темным паркетным полом, белой плиткой, темными деревянными фасадами, мраморной плиткой и коричневой столешницей

Photography: Eric Staudenmaier
Свежая идея для дизайна: главная ванная комната среднего размера в морском стиле с отдельно стоящей ванной, настольной раковиной, галечной плиткой, полом из галечной плитки, открытыми фасадами, темными деревянными фасадами, душевой комнатой, инсталляцией, бежевой плиткой, бежевыми стенами, столешницей из дерева, разноцветным полом, открытым душем и коричневой столешницей - отличное фото интерьера
Свежая идея для дизайна: главная ванная комната среднего размера в морском стиле с отдельно стоящей ванной, настольной раковиной, галечной плиткой, полом из галечной плитки, открытыми фасадами, темными деревянными фасадами, душевой комнатой, инсталляцией, бежевой плиткой, бежевыми стенами, столешницей из дерева, разноцветным полом, открытым душем и коричневой столешницей - отличное фото интерьера
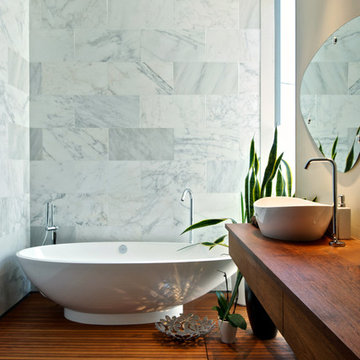
Andrew Snow Photography © Houzz 2012
My Houzz: MIllworker House
Пример оригинального дизайна: ванная комната в современном стиле с душем без бортиков, отдельно стоящей ванной, настольной раковиной, столешницей из дерева и коричневой столешницей
Пример оригинального дизайна: ванная комната в современном стиле с душем без бортиков, отдельно стоящей ванной, настольной раковиной, столешницей из дерева и коричневой столешницей
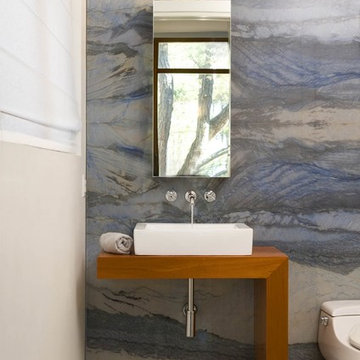
I designed this contemporary custom vanity to coordinate with the mahogany used throughout the house. I ordered the beautiful slabs behind the vanity from vendors/friends that New Ravenna has worked with for years. See this link for more info: http://www.newravenna.com/the-perfect-tubshower-alcove-or-how-to-get-your-daughter-to-want-to-take-a-bath/
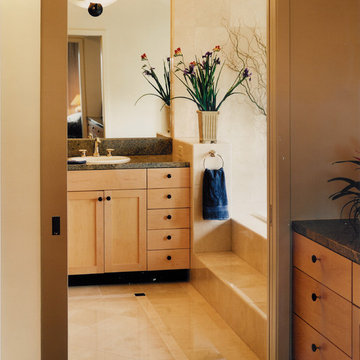
View from dressing area into master bath
Пример оригинального дизайна: большая главная ванная комната в современном стиле с накладной раковиной, фасадами в стиле шейкер, светлыми деревянными фасадами, столешницей из гранита, накладной ванной, открытым душем, раздельным унитазом, белой плиткой, каменной плиткой, мраморным полом, бежевыми стенами, бежевым полом и коричневой столешницей
Пример оригинального дизайна: большая главная ванная комната в современном стиле с накладной раковиной, фасадами в стиле шейкер, светлыми деревянными фасадами, столешницей из гранита, накладной ванной, открытым душем, раздельным унитазом, белой плиткой, каменной плиткой, мраморным полом, бежевыми стенами, бежевым полом и коричневой столешницей

Maison contemporaine avec bardage bois ouverte sur la nature
Источник вдохновения для домашнего уюта: ванная комната среднего размера, в белых тонах с отделкой деревом в современном стиле с фасадами цвета дерева среднего тона, бетонным полом, серым полом, душем без бортиков, бежевой плиткой, душевой кабиной, накладной раковиной, столешницей из дерева, душем с распашными дверями, коричневой столешницей, тумбой под одну раковину и встроенной тумбой
Источник вдохновения для домашнего уюта: ванная комната среднего размера, в белых тонах с отделкой деревом в современном стиле с фасадами цвета дерева среднего тона, бетонным полом, серым полом, душем без бортиков, бежевой плиткой, душевой кабиной, накладной раковиной, столешницей из дерева, душем с распашными дверями, коричневой столешницей, тумбой под одну раковину и встроенной тумбой

The compact powder room shines with natural marble tile and floating vanity. Underlighting on the vanity and hanging pendants keep the space bright while ensuring a smooth, warm atmosphere.
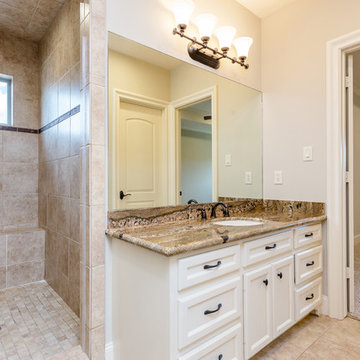
Purser Architectural Custom Home Design built by Tommy Cashiola Custom Homes
Источник вдохновения для домашнего уюта: большая ванная комната в средиземноморском стиле с фасадами с утопленной филенкой, белыми фасадами, бежевой плиткой, каменной плиткой, столешницей из гранита, коричневой столешницей, душем в нише, раздельным унитазом, бежевыми стенами, полом из известняка, врезной раковиной, бежевым полом и душем с распашными дверями
Источник вдохновения для домашнего уюта: большая ванная комната в средиземноморском стиле с фасадами с утопленной филенкой, белыми фасадами, бежевой плиткой, каменной плиткой, столешницей из гранита, коричневой столешницей, душем в нише, раздельным унитазом, бежевыми стенами, полом из известняка, врезной раковиной, бежевым полом и душем с распашными дверями
Санузел с коричневой столешницей – фото дизайна интерьера класса люкс
5

