Санузел с керамогранитной плиткой и столешницей из бетона – фото дизайна интерьера
Сортировать:
Бюджет
Сортировать:Популярное за сегодня
61 - 80 из 994 фото
1 из 3

Spa like primary bathroom with a open concept. Easy to clean and plenty of room. Custom walnut wall hung vanity that has horizontal wood slats. Bright, cozy and luxurious.
JL Interiors is a LA-based creative/diverse firm that specializes in residential interiors. JL Interiors empowers homeowners to design their dream home that they can be proud of! The design isn’t just about making things beautiful; it’s also about making things work beautifully. Contact us for a free consultation Hello@JLinteriors.design _ 310.390.6849_ www.JLinteriors.design
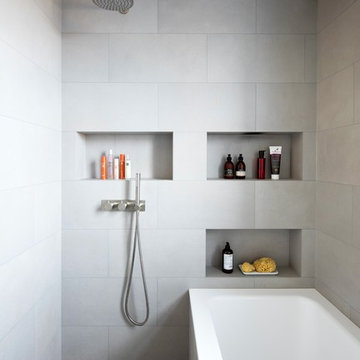
Placing the shower next to the bath creates an open, airy feel.
На фото: маленькая ванная комната в современном стиле с светлыми деревянными фасадами, душевой комнатой, инсталляцией, керамогранитной плиткой, серыми стенами, полом из керамогранита, столешницей из бетона, серым полом, открытым душем, накладной ванной, серой плиткой, подвесной раковиной, серой столешницей и нишей для на участке и в саду
На фото: маленькая ванная комната в современном стиле с светлыми деревянными фасадами, душевой комнатой, инсталляцией, керамогранитной плиткой, серыми стенами, полом из керамогранита, столешницей из бетона, серым полом, открытым душем, накладной ванной, серой плиткой, подвесной раковиной, серой столешницей и нишей для на участке и в саду
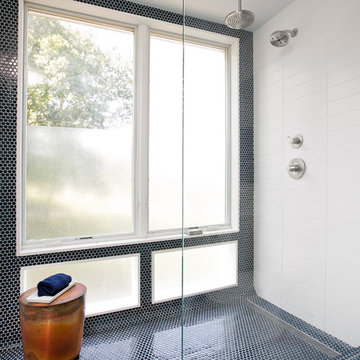
Navy blue waterworks penny tile rounds and Adko white subway tile dazzle in modern master bedroom, in Lefferts Gardens, Brooklyn. Photo by Alexey Gold-Devoryadkin.
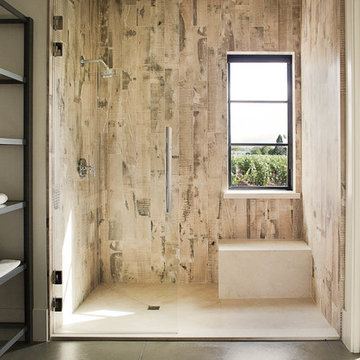
Interior Design by Hurley Hafen
Пример оригинального дизайна: большая главная ванная комната в стиле кантри с открытыми фасадами, темными деревянными фасадами, душем в нише, раздельным унитазом, коричневой плиткой, керамогранитной плиткой, столешницей из бетона, бежевыми стенами, бетонным полом, врезной раковиной, серым полом и открытым душем
Пример оригинального дизайна: большая главная ванная комната в стиле кантри с открытыми фасадами, темными деревянными фасадами, душем в нише, раздельным унитазом, коричневой плиткой, керамогранитной плиткой, столешницей из бетона, бежевыми стенами, бетонным полом, врезной раковиной, серым полом и открытым душем

Glenn Layton Homes, LLC, "Building Your Coastal Lifestyle"
Свежая идея для дизайна: главная ванная комната среднего размера в стиле модернизм с фасадами в стиле шейкер, белыми фасадами, отдельно стоящей ванной, угловым душем, серой плиткой, керамогранитной плиткой, белыми стенами, бетонным полом, врезной раковиной и столешницей из бетона - отличное фото интерьера
Свежая идея для дизайна: главная ванная комната среднего размера в стиле модернизм с фасадами в стиле шейкер, белыми фасадами, отдельно стоящей ванной, угловым душем, серой плиткой, керамогранитной плиткой, белыми стенами, бетонным полом, врезной раковиной и столешницей из бетона - отличное фото интерьера

A tub shower transformed into a standing open shower. A concrete composite vanity top incorporates the sink and counter making it low maintenance.
Photography by
Jacob Hand

This couple purchased a second home as a respite from city living. Living primarily in downtown Chicago the couple desired a place to connect with nature. The home is located on 80 acres and is situated far back on a wooded lot with a pond, pool and a detached rec room. The home includes four bedrooms and one bunkroom along with five full baths.
The home was stripped down to the studs, a total gut. Linc modified the exterior and created a modern look by removing the balconies on the exterior, removing the roof overhang, adding vertical siding and painting the structure black. The garage was converted into a detached rec room and a new pool was added complete with outdoor shower, concrete pavers, ipe wood wall and a limestone surround.
Bathroom Details:
Minimal with custom concrete tops (Chicago Concrete) and concrete porcelain tile from Porcelanosa and Virginia Tile with wrought iron plumbing fixtures and accessories.
-Mirrors, made by Linc custom in his shop
-Delta Faucet
-Flooring is rough wide plank white oak and distressed
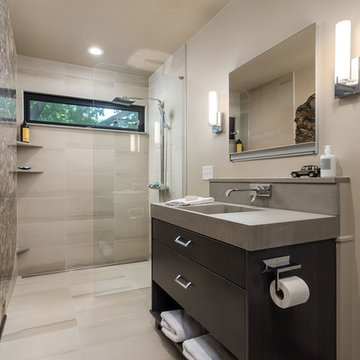
Marshall Evan Photography
Источник вдохновения для домашнего уюта: маленькая ванная комната в современном стиле с плоскими фасадами, темными деревянными фасадами, душевой комнатой, инсталляцией, бежевой плиткой, керамогранитной плиткой, бежевыми стенами, полом из керамогранита, душевой кабиной, монолитной раковиной, столешницей из бетона, бежевым полом, открытым душем и серой столешницей для на участке и в саду
Источник вдохновения для домашнего уюта: маленькая ванная комната в современном стиле с плоскими фасадами, темными деревянными фасадами, душевой комнатой, инсталляцией, бежевой плиткой, керамогранитной плиткой, бежевыми стенами, полом из керамогранита, душевой кабиной, монолитной раковиной, столешницей из бетона, бежевым полом, открытым душем и серой столешницей для на участке и в саду

Architect: AToM
Interior Design: d KISER
Contractor: d KISER
d KISER worked with the architect and homeowner to make material selections as well as designing the custom cabinetry. d KISER was also the cabinet manufacturer.
Photography: Colin Conces
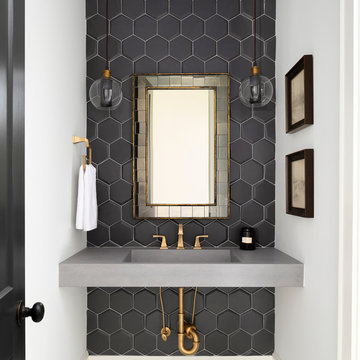
Источник вдохновения для домашнего уюта: ванная комната среднего размера в стиле кантри с черной плиткой, керамогранитной плиткой, бежевыми стенами, настольной раковиной, столешницей из бетона и серой столешницей
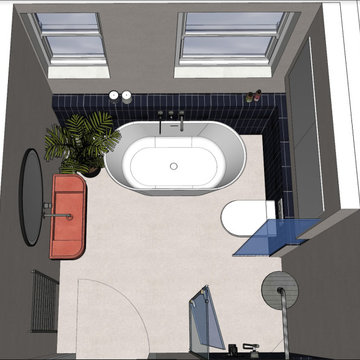
Our initial bathroom design render really does mirror the final result, offering our clients a tangible preview of their space. This allows them to confidently envision the transformation, understanding every detail and aesthetic before making any investment.
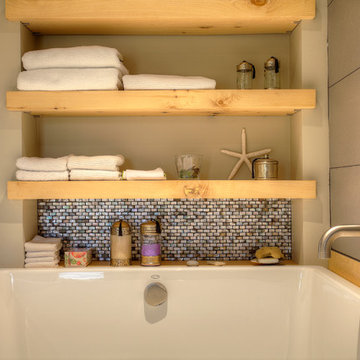
A close up of the custom cedar shelves and fish scale tiles.
Свежая идея для дизайна: большая главная ванная комната в восточном стиле с светлыми деревянными фасадами, японской ванной, серой плиткой, керамогранитной плиткой, серыми стенами и столешницей из бетона - отличное фото интерьера
Свежая идея для дизайна: большая главная ванная комната в восточном стиле с светлыми деревянными фасадами, японской ванной, серой плиткой, керамогранитной плиткой, серыми стенами и столешницей из бетона - отличное фото интерьера
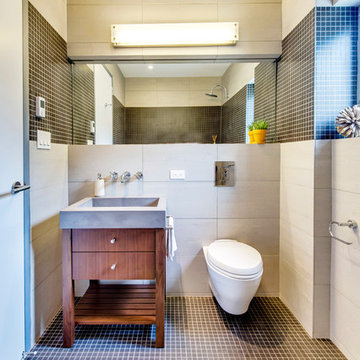
На фото: ванная комната среднего размера в современном стиле с монолитной раковиной, темными деревянными фасадами, столешницей из бетона, инсталляцией, серой плиткой, керамогранитной плиткой, полом из мозаичной плитки и плоскими фасадами с
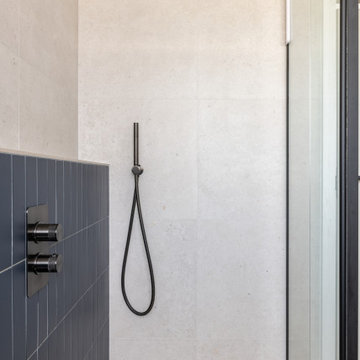
A spacious walk-in shower designed with modern aesthetics in mind. The wet room setup ensures a seamless transition between the shower area and the rest of the bathroom, promoting an open and airy feel.
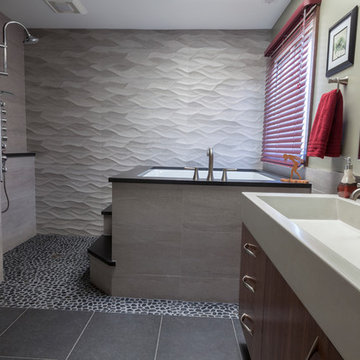
From the mis-matched cabinetry, to the floral wallpaper border, to the hot air balloon accent tiles, the former state of this master bathroom held no relationship to its laid-back bachelor owner. Inspired by his travels, his stays at luxury hotel suites and longing for zen appeal, the homeowner called in designer Rachel Peterson of Simply Baths, Inc. to help him overhaul the room. Removing walls to open up the space and adding a calming neutral grey palette left the space uninterrupted, modern and fresh. To make better use of this 9x9 bathroom, the walk-in shower and Japanese soaking tub share the same space & create the perfect opportunity for a textured, tiled accent wall. Meanwhile, the custom concrete sink offers just the right amount of industrial edge. The end result is a better compliment to the homeowner and his lifestyle & gives the term "man cave" a whole new meaning.

Идея дизайна: большая главная ванная комната в стиле кантри с фасадами в стиле шейкер, светлыми деревянными фасадами, накладной ванной, душем в нише, раздельным унитазом, разноцветной плиткой, керамогранитной плиткой, бежевыми стенами, полом из керамогранита, врезной раковиной, столешницей из бетона, разноцветным полом, душем с распашными дверями, серой столешницей, сиденьем для душа, тумбой под две раковины и встроенной тумбой
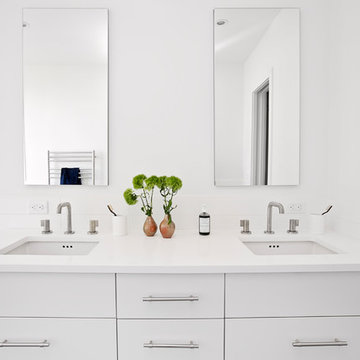
Modern, white master bathroom with Robern medicine cabinets in Lefferts Gardens, Brooklyn. Photo by Alexey Gold-Devoryadkin.
На фото: главная ванная комната среднего размера в стиле модернизм с белыми фасадами, открытым душем, унитазом-моноблоком, синей плиткой, керамогранитной плиткой, белыми стенами, полом из керамогранита, врезной раковиной, столешницей из бетона, синим полом, открытым душем, белой столешницей и плоскими фасадами с
На фото: главная ванная комната среднего размера в стиле модернизм с белыми фасадами, открытым душем, унитазом-моноблоком, синей плиткой, керамогранитной плиткой, белыми стенами, полом из керамогранита, врезной раковиной, столешницей из бетона, синим полом, открытым душем, белой столешницей и плоскими фасадами с

Photos by Debbie Waldner, Home designed and built by Ron Waldner Signature Homes
Источник вдохновения для домашнего уюта: маленькая главная ванная комната в стиле рустика с фасадами в стиле шейкер, фасадами цвета дерева среднего тона, открытым душем, разноцветной плиткой, керамогранитной плиткой, коричневыми стенами, полом из керамогранита, столешницей из бетона и серым полом для на участке и в саду
Источник вдохновения для домашнего уюта: маленькая главная ванная комната в стиле рустика с фасадами в стиле шейкер, фасадами цвета дерева среднего тона, открытым душем, разноцветной плиткой, керамогранитной плиткой, коричневыми стенами, полом из керамогранита, столешницей из бетона и серым полом для на участке и в саду
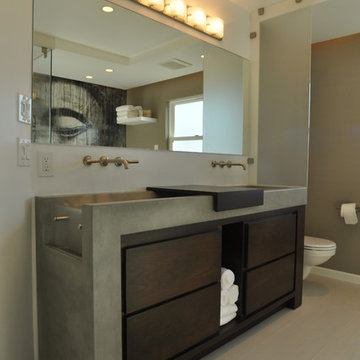
Источник вдохновения для домашнего уюта: ванная комната в современном стиле с плоскими фасадами, темными деревянными фасадами, серой плиткой, керамогранитной плиткой, полом из керамогранита, унитазом-моноблоком, белыми стенами, монолитной раковиной и столешницей из бетона

Jim Wright Smith
Идея дизайна: главная ванная комната среднего размера в стиле рустика с настольной раковиной, плоскими фасадами, фасадами цвета дерева среднего тона, столешницей из бетона, открытым душем, раздельным унитазом, разноцветной плиткой, керамогранитной плиткой, зелеными стенами и полом из сланца
Идея дизайна: главная ванная комната среднего размера в стиле рустика с настольной раковиной, плоскими фасадами, фасадами цвета дерева среднего тона, столешницей из бетона, открытым душем, раздельным унитазом, разноцветной плиткой, керамогранитной плиткой, зелеными стенами и полом из сланца
Санузел с керамогранитной плиткой и столешницей из бетона – фото дизайна интерьера
4

