Санузел с керамогранитной плиткой и столешницей из бетона – фото дизайна интерьера
Сортировать:
Бюджет
Сортировать:Популярное за сегодня
41 - 60 из 994 фото
1 из 3
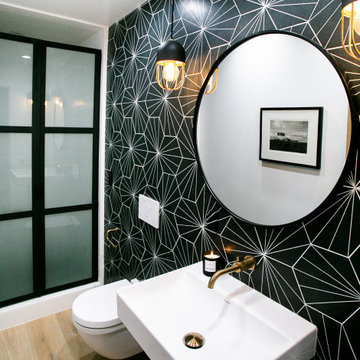
Powder Room Remodel
Стильный дизайн: ванная комната среднего размера в современном стиле с плоскими фасадами, светлыми деревянными фасадами, душем без бортиков, инсталляцией, серой плиткой, керамогранитной плиткой, белыми стенами, светлым паркетным полом, душевой кабиной, подвесной раковиной, столешницей из бетона, бежевым полом, серой столешницей, тумбой под одну раковину и подвесной тумбой - последний тренд
Стильный дизайн: ванная комната среднего размера в современном стиле с плоскими фасадами, светлыми деревянными фасадами, душем без бортиков, инсталляцией, серой плиткой, керамогранитной плиткой, белыми стенами, светлым паркетным полом, душевой кабиной, подвесной раковиной, столешницей из бетона, бежевым полом, серой столешницей, тумбой под одну раковину и подвесной тумбой - последний тренд
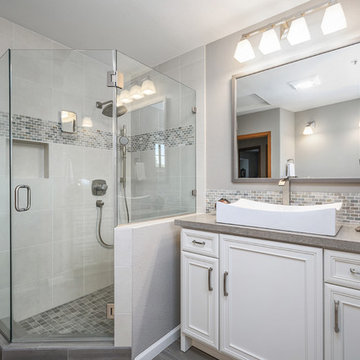
Источник вдохновения для домашнего уюта: ванная комната среднего размера в современном стиле с фасадами с утопленной филенкой, угловым душем, раздельным унитазом, серой плиткой, керамогранитной плиткой, серыми стенами, полом из керамогранита, душевой кабиной, настольной раковиной, столешницей из бетона, серым полом и душем с распашными дверями
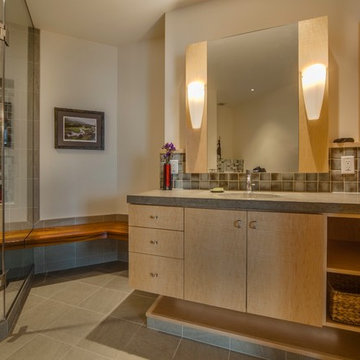
Japanese design inspired this primary bath with floating vanity and enclosed shower with teak bench that passes through the glass enclosure. Existing utilities beneath the island could not be moved but instead are concealed with a low shelf. A concrete counter, a porcelain floor emulating stone, Japanese tile, and birds eye maple cabinets all contribute to this soothing and natural primary bath.
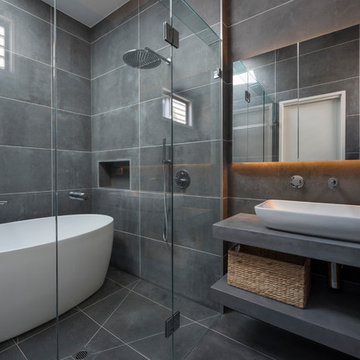
This master ensuite features floor to ceiling tiles in a concrete look porcelain. Mirrored shaving cabinets an open shelves provide ample storage. A freestanding japanese bath behind the frameless shower screen along with multple shower outlets creates a wet room.
Rachel Lewis Photography
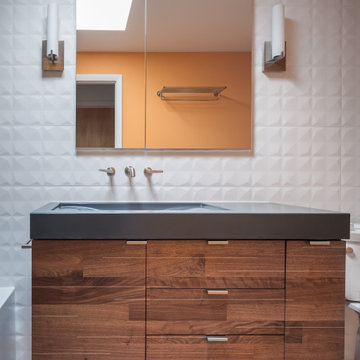
This custom walnut vanity with holly inlays provides plenty of storage while being a detailed focal point upon entering the space.
На фото: главная ванная комната среднего размера в стиле ретро с плоскими фасадами, фасадами цвета дерева среднего тона, ванной в нише, душем в нише, раздельным унитазом, белой плиткой, керамогранитной плиткой, оранжевыми стенами, полом из керамогранита, монолитной раковиной, столешницей из бетона, серым полом, шторкой для ванной, синей столешницей, нишей, тумбой под одну раковину и подвесной тумбой с
На фото: главная ванная комната среднего размера в стиле ретро с плоскими фасадами, фасадами цвета дерева среднего тона, ванной в нише, душем в нише, раздельным унитазом, белой плиткой, керамогранитной плиткой, оранжевыми стенами, полом из керамогранита, монолитной раковиной, столешницей из бетона, серым полом, шторкой для ванной, синей столешницей, нишей, тумбой под одну раковину и подвесной тумбой с
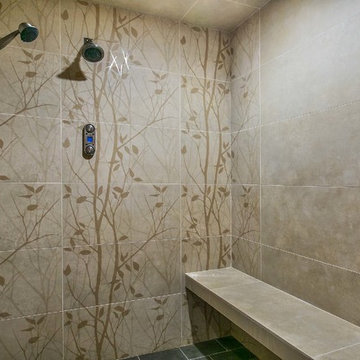
This exquisite master suite combines rough hewn reclaimed wood, custom milled reclaimed fir, VG fir, hot rolled steel, custom barn doors, stone, concrete counters and hearths and limestone plaster for a truly one of kind space. The suite's entrance hall showcases three gorgeous barn doors hand made from from reclaimed jarrah and fir. Behind one of the doors is the office, which was designed to precisely suit my clients' needs. The built in's house a small desk, Sub Zero undercounter refrigerator and Miele built in espresso machine. The leather swivel chairs, slate and iron end tables from a Montana artist and dual function ottomans keep the space very usable while still beautiful. The walls are painted in dry erase paint, allowing every square inch of wall space to be used for business strategizing and planning. The limestone plaster fireplace warms the space and brings another texture to the room. Through another barn door is the stunning 20' x 23' master bedroom. The VG fir beams have a channel routed in the top containing LED rope light, illuminating the soaring VG fir ceiling. The bronze chandelier from France is a free form shape, providing contrast to all the horizontal lines in the room. The show piece is definitely the 150 year old reclaimed jarrah wood used on the bed wall. The gray tones coordinate beautifully with all the warmth from the fir. We custom designed the panelized fireplace surround with inset wood storage in hot rolled steel. The cantilevered concrete hearth adds depth to the sleek steel. Opposite the bed is a fir 18' wide bifold door, allowing my outdoor-loving clients to feel as one with their gorgeous property. The final space is a dream bath suite, with sauna, steam shower, sunken tub, fireplace and custom vanities. The glazed wood vanities were designed with all drawers to maximize function. We topped the vanities with antique corbels and a reclaimed fir soffit and corner column for a dramatic design. The corner column houses spring loaded magnetic doors, hiding away all the bathroom necessities that require plugs. The concrete countertop on the vanities has integral sinks and a low profile contemporary design. The soaking tub is sunk into a bed of Mexican beach pebbles and clad in reclaimed jarrah and steel. The custom steel and tile fireplace is beautiful and warms the bathroom nicely on cool Pacific Northwest days.
www.cascadepromedia.com
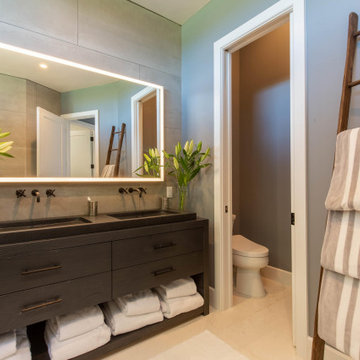
Источник вдохновения для домашнего уюта: главный совмещенный санузел среднего размера в современном стиле с плоскими фасадами, черными фасадами, отдельно стоящей ванной, душевой комнатой, серой плиткой, керамогранитной плиткой, полом из мозаичной плитки, столешницей из бетона, белым полом, черной столешницей, тумбой под две раковины и напольной тумбой
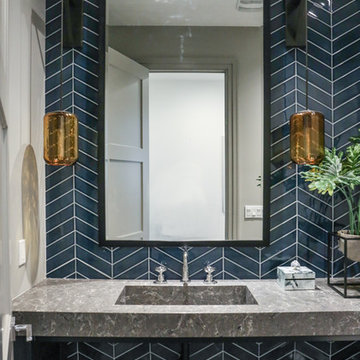
Custom steel vanity with vessel sink
На фото: главная ванная комната среднего размера в стиле кантри с фасадами островного типа, черными фасадами, унитазом-моноблоком, разноцветной плиткой, керамогранитной плиткой, бетонным полом, настольной раковиной, столешницей из бетона, коричневым полом и черной столешницей с
На фото: главная ванная комната среднего размера в стиле кантри с фасадами островного типа, черными фасадами, унитазом-моноблоком, разноцветной плиткой, керамогранитной плиткой, бетонным полом, настольной раковиной, столешницей из бетона, коричневым полом и черной столешницей с
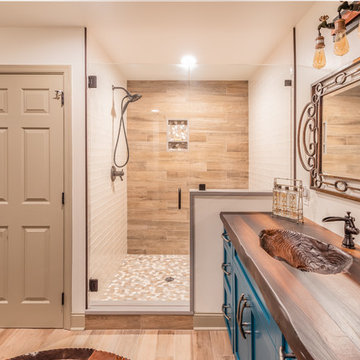
This rustic-inspired basement includes an entertainment area, two bars, and a gaming area. The renovation created a bathroom and guest room from the original office and exercise room. To create the rustic design the renovation used different naturally textured finishes, such as Coretec hard pine flooring, wood-look porcelain tile, wrapped support beams, walnut cabinetry, natural stone backsplashes, and fireplace surround,
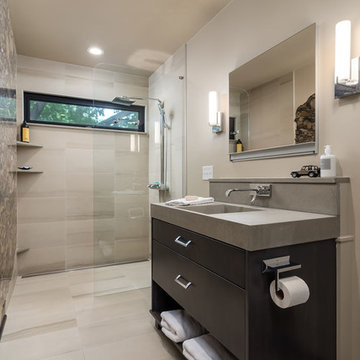
Marshall Evan Photography
На фото: детская ванная комната среднего размера в современном стиле с фасадами островного типа, коричневыми фасадами, бежевой плиткой, керамогранитной плиткой, белыми стенами, полом из керамогранита, столешницей из бетона, бежевым полом, открытым душем, серой столешницей, инсталляцией, монолитной раковиной и душем без бортиков с
На фото: детская ванная комната среднего размера в современном стиле с фасадами островного типа, коричневыми фасадами, бежевой плиткой, керамогранитной плиткой, белыми стенами, полом из керамогранита, столешницей из бетона, бежевым полом, открытым душем, серой столешницей, инсталляцией, монолитной раковиной и душем без бортиков с
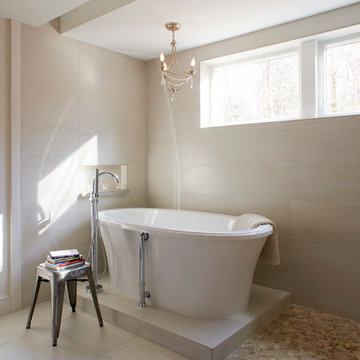
Flacke Photography
На фото: главная ванная комната среднего размера в стиле модернизм с плоскими фасадами, серыми фасадами, столешницей из бетона, отдельно стоящей ванной, душем без бортиков, унитазом-моноблоком, монолитной раковиной, полом из керамогранита, бежевой плиткой, керамогранитной плиткой, бежевыми стенами и бежевым полом с
На фото: главная ванная комната среднего размера в стиле модернизм с плоскими фасадами, серыми фасадами, столешницей из бетона, отдельно стоящей ванной, душем без бортиков, унитазом-моноблоком, монолитной раковиной, полом из керамогранита, бежевой плиткой, керамогранитной плиткой, бежевыми стенами и бежевым полом с
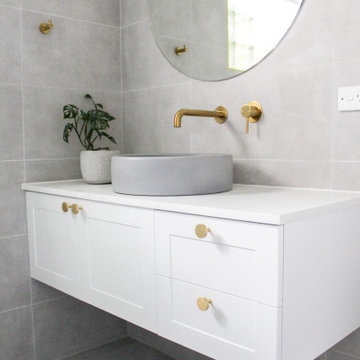
Concrete Basin, NOOD Basins, Hampton Shaker Vanity, Matte Grey Bathroom Tiles, Round Mirror, Wall Hung Vanity, Brushed Brass Tapware, Back To Wall Toilet, Brushed Brass Shower Screen, Herringbone Bathroom Tiles, Freestanding Bath, OTB Bathrooms, On the Ball Bathrooms
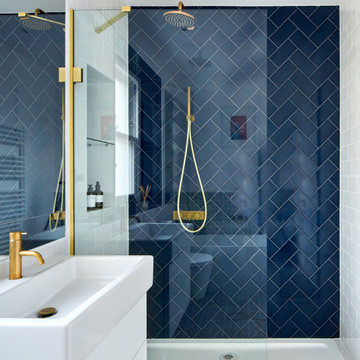
The family bathroom was small but was fitted with a free standing bath and a walk in shower. The clever use of the space allows for plenty of storage being the only full bathroom in the house. A white and blue colour scheme worked very well within the style of the property.
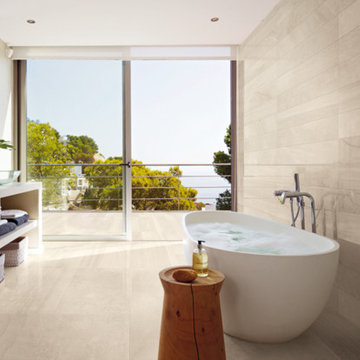
Источник вдохновения для домашнего уюта: главная ванная комната среднего размера в современном стиле с настольной раковиной, открытыми фасадами, столешницей из бетона, отдельно стоящей ванной, бежевой плиткой, бежевыми стенами, бежевыми фасадами, керамогранитной плиткой и полом из керамогранита
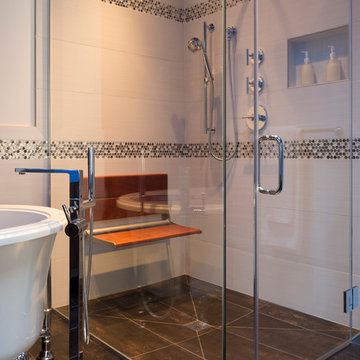
Guest Bathroom walk-in shower, claw-foot tub
Photo: Michael R. Timmer
Идея дизайна: главная ванная комната среднего размера в стиле неоклассика (современная классика) с ванной на ножках, душем без бортиков, коричневой плиткой, керамогранитной плиткой, белыми стенами, полом из керамогранита, плоскими фасадами, темными деревянными фасадами, монолитной раковиной, столешницей из бетона, черным полом и душем с распашными дверями
Идея дизайна: главная ванная комната среднего размера в стиле неоклассика (современная классика) с ванной на ножках, душем без бортиков, коричневой плиткой, керамогранитной плиткой, белыми стенами, полом из керамогранита, плоскими фасадами, темными деревянными фасадами, монолитной раковиной, столешницей из бетона, черным полом и душем с распашными дверями
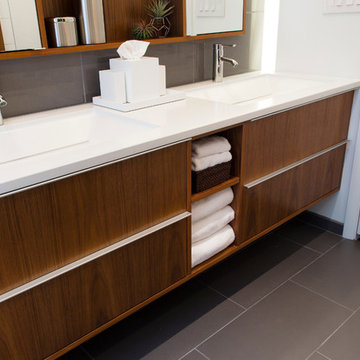
Architect: AToM
Interior Design: d KISER
Contractor: d KISER
d KISER worked with the architect and homeowner to make material selections as well as designing the custom cabinetry. d KISER was also the cabinet manufacturer.
Photography: Colin Conces
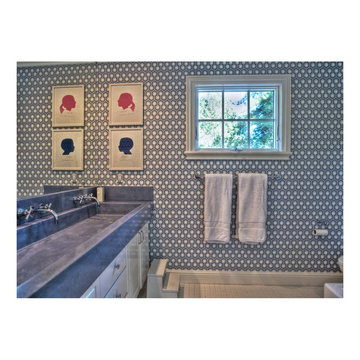
Lisa Duncan
Пример оригинального дизайна: большая детская ванная комната в современном стиле с раковиной с несколькими смесителями, фасадами с выступающей филенкой, белыми фасадами, столешницей из бетона, белой плиткой, керамогранитной плиткой, синими стенами и полом из мозаичной плитки
Пример оригинального дизайна: большая детская ванная комната в современном стиле с раковиной с несколькими смесителями, фасадами с выступающей филенкой, белыми фасадами, столешницей из бетона, белой плиткой, керамогранитной плиткой, синими стенами и полом из мозаичной плитки

壁掛けのアイロンがあるか自室兼洗面室です。屋内の乾燥室でもあります
На фото: главная ванная комната среднего размера со стиральной машиной в классическом стиле с серыми фасадами, душевой комнатой, унитазом-моноблоком, керамогранитной плиткой, разноцветными стенами, паркетным полом среднего тона, настольной раковиной, столешницей из бетона, коричневым полом, тумбой под одну раковину, встроенной тумбой, потолком с обоями и обоями на стенах с
На фото: главная ванная комната среднего размера со стиральной машиной в классическом стиле с серыми фасадами, душевой комнатой, унитазом-моноблоком, керамогранитной плиткой, разноцветными стенами, паркетным полом среднего тона, настольной раковиной, столешницей из бетона, коричневым полом, тумбой под одну раковину, встроенной тумбой, потолком с обоями и обоями на стенах с

This home in Napa off Silverado was rebuilt after burning down in the 2017 fires. Architect David Rulon, a former associate of Howard Backen, known for this Napa Valley industrial modern farmhouse style. Composed in mostly a neutral palette, the bones of this house are bathed in diffused natural light pouring in through the clerestory windows. Beautiful textures and the layering of pattern with a mix of materials add drama to a neutral backdrop. The homeowners are pleased with their open floor plan and fluid seating areas, which allow them to entertain large gatherings. The result is an engaging space, a personal sanctuary and a true reflection of it's owners' unique aesthetic.
Inspirational features are metal fireplace surround and book cases as well as Beverage Bar shelving done by Wyatt Studio, painted inset style cabinets by Gamma, moroccan CLE tile backsplash and quartzite countertops.
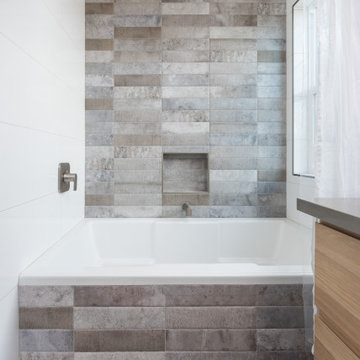
На фото: ванная комната среднего размера в классическом стиле с коричневыми фасадами, ванной в нише, душем над ванной, раздельным унитазом, керамогранитной плиткой, серыми стенами, настольной раковиной, столешницей из бетона, серым полом, шторкой для ванной, серой столешницей, тумбой под две раковины и напольной тумбой
Санузел с керамогранитной плиткой и столешницей из бетона – фото дизайна интерьера
3

