Санузел с керамогранитной плиткой и полом из терраццо – фото дизайна интерьера
Сортировать:
Бюджет
Сортировать:Популярное за сегодня
21 - 40 из 210 фото
1 из 3
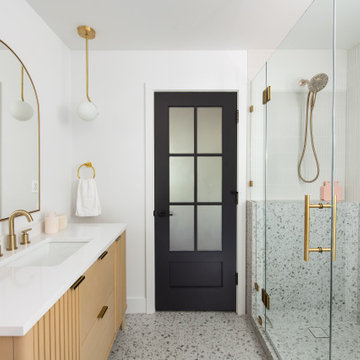
This stunning renovation of the kitchen, bathroom, and laundry room remodel that exudes warmth, style, and individuality. The kitchen boasts a rich tapestry of warm colors, infusing the space with a cozy and inviting ambiance. Meanwhile, the bathroom showcases exquisite terrazzo tiles, offering a mosaic of texture and elegance, creating a spa-like retreat. As you step into the laundry room, be greeted by captivating olive green cabinets, harmonizing functionality with a chic, earthy allure. Each space in this remodel reflects a unique story, blending warm hues, terrazzo intricacies, and the charm of olive green, redefining the essence of contemporary living in a personalized and inviting setting.

Стильный дизайн: главная ванная комната среднего размера в стиле ретро с фасадами цвета дерева среднего тона, унитазом-моноблоком, керамогранитной плиткой, полом из терраццо, столешницей из искусственного кварца, открытым душем, белой столешницей, сиденьем для душа, тумбой под две раковины, подвесной тумбой, плоскими фасадами, душем без бортиков, коричневой плиткой, настольной раковиной и коричневым полом - последний тренд
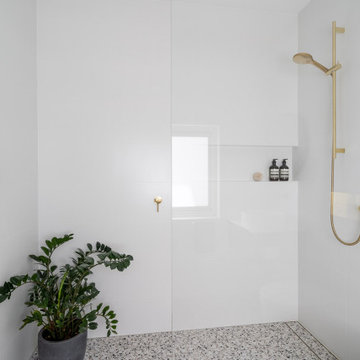
Стильный дизайн: ванная комната среднего размера в морском стиле с плоскими фасадами, фасадами цвета дерева среднего тона, отдельно стоящей ванной, белой плиткой, душевой кабиной, белой столешницей, тумбой под одну раковину, подвесной тумбой, белыми стенами, полом из терраццо, накладной раковиной, разноцветным полом, открытым душем, унитазом-моноблоком, керамогранитной плиткой, столешницей из искусственного кварца, душем с распашными дверями и нишей - последний тренд
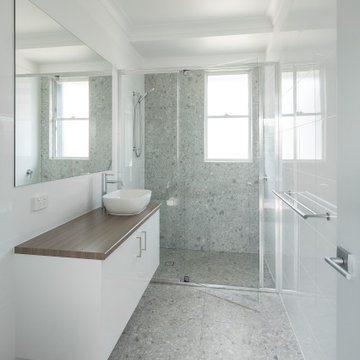
Идея дизайна: главная ванная комната в морском стиле с унитазом-моноблоком, белой плиткой, керамогранитной плиткой, серыми стенами, полом из терраццо, столешницей из ламината, серым полом, коричневой столешницей, тумбой под одну раковину и встроенной тумбой

Within the thickness of the library's timber lining is contained deep entrances to connecting spaces. Shifts in floor surface occur at these thresholds, delineating a change in atmosphere and function. A lighter terrazzo is used against rich oak and white and forest green tiles in the family bathroom.

Стильный дизайн: маленький туалет в современном стиле с черными фасадами, черной плиткой, керамогранитной плиткой, белыми стенами, полом из терраццо, настольной раковиной, столешницей из искусственного кварца, черным полом, белой столешницей и подвесной тумбой для на участке и в саду - последний тренд

geometric tile featuring a grid pattern contrasts with the organic nature of the large-aggregate black and white terrazzo flooring at this custom shower

The Redfern project - Guest Bathroom!
Using our Stirling terrazzo look tile in white
Свежая идея для дизайна: туалет в современном стиле с белыми фасадами, белыми стенами, полом из терраццо, столешницей из плитки, панелями на части стены, керамогранитной плиткой и серым полом - отличное фото интерьера
Свежая идея для дизайна: туалет в современном стиле с белыми фасадами, белыми стенами, полом из терраццо, столешницей из плитки, панелями на части стены, керамогранитной плиткой и серым полом - отличное фото интерьера
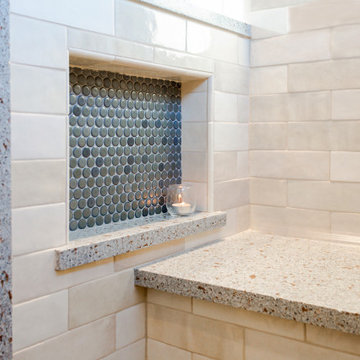
Стильный дизайн: ванная комната среднего размера в стиле неоклассика (современная классика) с фасадами в стиле шейкер, фасадами цвета дерева среднего тона, ванной в нише, душем над ванной, унитазом-моноблоком, бежевой плиткой, керамогранитной плиткой, серыми стенами, полом из терраццо, накладной раковиной, столешницей терраццо, бежевым полом и бежевой столешницей - последний тренд
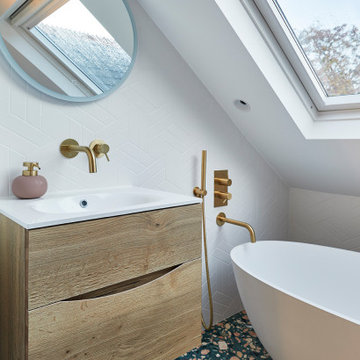
Small can be so beautiful. This tiny bathroom at the top of the house brought to life with a terrazzo floor in deep green, geometric tiling in clean white and an Oak vanity with plenty of space for products. Freestanding bath under the stars, rain or sun. A fabulous place to be.

The original bath had a small vanity on right and a wall closet on the left, which we removed to allow space for opposing his and her vanities, each 8 feet long. Framed mirrors run almost wall to wall, with the LED tubular sconces mounted to the mirror. Not shown is a Solatube daylight device in the middle of the vanity room. Floors have electric radiant heat under the tile.

A small and unwelcoming ensuite was transformed with a full renovation including skylights and full height wall tiles.
Пример оригинального дизайна: ванная комната среднего размера в современном стиле с зелеными фасадами, открытым душем, инсталляцией, зеленой плиткой, керамогранитной плиткой, белыми стенами, полом из терраццо, настольной раковиной, серым полом, открытым душем, белой столешницей и подвесной тумбой
Пример оригинального дизайна: ванная комната среднего размера в современном стиле с зелеными фасадами, открытым душем, инсталляцией, зеленой плиткой, керамогранитной плиткой, белыми стенами, полом из терраццо, настольной раковиной, серым полом, открытым душем, белой столешницей и подвесной тумбой
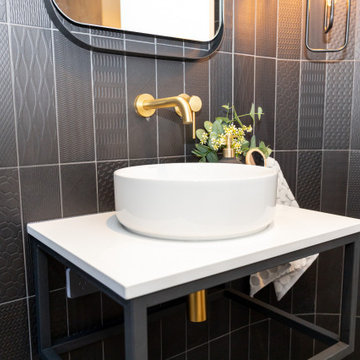
На фото: маленький туалет в современном стиле с черными фасадами, черной плиткой, керамогранитной плиткой, белыми стенами, полом из терраццо, настольной раковиной, столешницей из искусственного кварца, черным полом, белой столешницей и подвесной тумбой для на участке и в саду

Twin Peaks House is a vibrant extension to a grand Edwardian homestead in Kensington.
Originally built in 1913 for a wealthy family of butchers, when the surrounding landscape was pasture from horizon to horizon, the homestead endured as its acreage was carved up and subdivided into smaller terrace allotments. Our clients discovered the property decades ago during long walks around their neighbourhood, promising themselves that they would buy it should the opportunity ever arise.
Many years later the opportunity did arise, and our clients made the leap. Not long after, they commissioned us to update the home for their family of five. They asked us to replace the pokey rear end of the house, shabbily renovated in the 1980s, with a generous extension that matched the scale of the original home and its voluminous garden.
Our design intervention extends the massing of the original gable-roofed house towards the back garden, accommodating kids’ bedrooms, living areas downstairs and main bedroom suite tucked away upstairs gabled volume to the east earns the project its name, duplicating the main roof pitch at a smaller scale and housing dining, kitchen, laundry and informal entry. This arrangement of rooms supports our clients’ busy lifestyles with zones of communal and individual living, places to be together and places to be alone.
The living area pivots around the kitchen island, positioned carefully to entice our clients' energetic teenaged boys with the aroma of cooking. A sculpted deck runs the length of the garden elevation, facing swimming pool, borrowed landscape and the sun. A first-floor hideout attached to the main bedroom floats above, vertical screening providing prospect and refuge. Neither quite indoors nor out, these spaces act as threshold between both, protected from the rain and flexibly dimensioned for either entertaining or retreat.
Galvanised steel continuously wraps the exterior of the extension, distilling the decorative heritage of the original’s walls, roofs and gables into two cohesive volumes. The masculinity in this form-making is balanced by a light-filled, feminine interior. Its material palette of pale timbers and pastel shades are set against a textured white backdrop, with 2400mm high datum adding a human scale to the raked ceilings. Celebrating the tension between these design moves is a dramatic, top-lit 7m high void that slices through the centre of the house. Another type of threshold, the void bridges the old and the new, the private and the public, the formal and the informal. It acts as a clear spatial marker for each of these transitions and a living relic of the home’s long history.
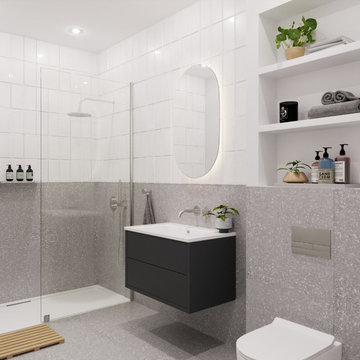
Пример оригинального дизайна: детская ванная комната среднего размера в стиле модернизм с плоскими фасадами, серыми фасадами, открытым душем, инсталляцией, белой плиткой, керамогранитной плиткой, желтыми стенами, полом из терраццо, серым полом, открытым душем, акцентной стеной, тумбой под одну раковину и подвесной тумбой
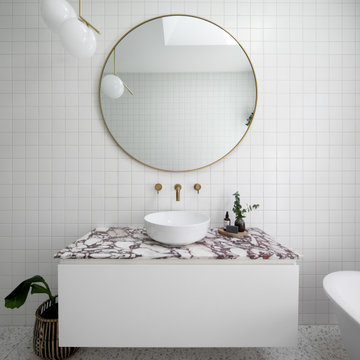
Источник вдохновения для домашнего уюта: детская ванная комната среднего размера в современном стиле с белыми фасадами, ванной на ножках, открытым душем, белой плиткой, керамогранитной плиткой, полом из терраццо, раковиной с пьедесталом, мраморной столешницей, белым полом, открытым душем, розовой столешницей, тумбой под одну раковину и подвесной тумбой

Nestled amongst Queenslanders and large contemporary homes in a suburb of Brisbane, is a modest, mid-century modern home.
The much-loved home of a professional couple, it features large, low windows and interiors that have lost their way over time. Bella Vie Interiors worked with Boutique Bathrooms Brisbane to redesign the bathroom and give it a true sense of identity.
The result is a light, functional bathroom that blends seamlessly with the Mid-Century Modern aesthetic of the home.

Свежая идея для дизайна: ванная комната среднего размера в стиле ретро с открытыми фасадами, белыми фасадами, синей плиткой, керамогранитной плиткой, бежевыми стенами, полом из терраццо, настольной раковиной, столешницей из искусственного кварца, белым полом, белой столешницей, тумбой под одну раковину и подвесной тумбой - отличное фото интерьера
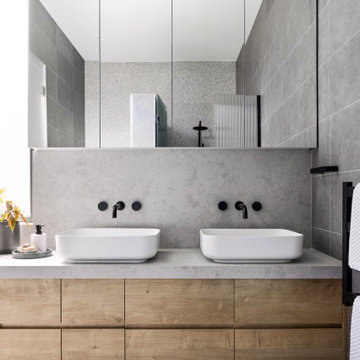
На фото: главная ванная комната среднего размера в современном стиле с светлыми деревянными фасадами, душем в нише, унитазом-моноблоком, серой плиткой, керамогранитной плиткой, белыми стенами, полом из терраццо, накладной раковиной, столешницей из искусственного кварца, серым полом, душем с распашными дверями, серой столешницей, тумбой под две раковины и подвесной тумбой
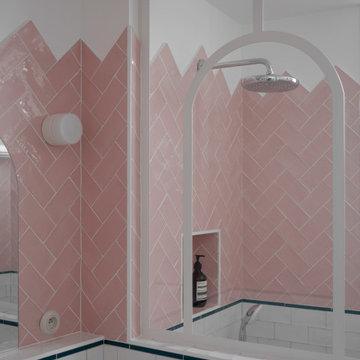
Rénovation totale d'une salle de bain en salle d'eau
На фото: маленькая ванная комната в стиле модернизм с фасадами с декоративным кантом, бежевыми фасадами, душем без бортиков, розовой плиткой, керамогранитной плиткой, розовыми стенами, полом из терраццо, душевой кабиной, накладной раковиной, столешницей из ламината, розовым полом, белой столешницей, тумбой под одну раковину и подвесной тумбой для на участке и в саду с
На фото: маленькая ванная комната в стиле модернизм с фасадами с декоративным кантом, бежевыми фасадами, душем без бортиков, розовой плиткой, керамогранитной плиткой, розовыми стенами, полом из терраццо, душевой кабиной, накладной раковиной, столешницей из ламината, розовым полом, белой столешницей, тумбой под одну раковину и подвесной тумбой для на участке и в саду с
Санузел с керамогранитной плиткой и полом из терраццо – фото дизайна интерьера
2

