Санузел с керамогранитной плиткой и полом из терраццо – фото дизайна интерьера
Сортировать:
Бюджет
Сортировать:Популярное за сегодня
141 - 160 из 210 фото
1 из 3
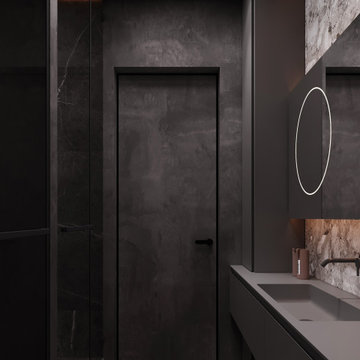
На фото: узкая и длинная главная, серо-белая ванная комната среднего размера в современном стиле с плоскими фасадами, серыми фасадами, душевой комнатой, инсталляцией, серой плиткой, керамогранитной плиткой, серыми стенами, полом из терраццо, монолитной раковиной, столешницей из искусственного камня, серым полом, душем с распашными дверями, серой столешницей, тумбой под одну раковину и подвесной тумбой с
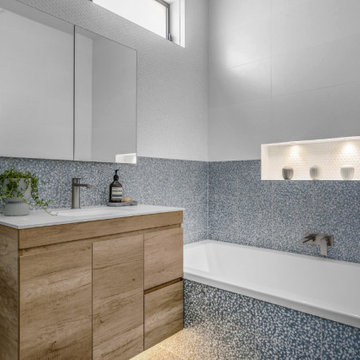
Before our pre-build consultation, our clients were unsure about their existing bathroom layout. Reno Sketch created a 3D model to help them visualise the space. The model was used to test out layout options & finish applications which ultimately resulted in quick decision making & confidence in choices.
A simple design with ample storage is easy to maintain and keep tidy. Concealed ambient lighting below the vanity and within the wall niches turns on via a sensor and also has the flexibility to be kept on at night for guests & children. Subtle blue toned terrazzo flooring returns up the wall to create a dado line and contrasts with the natural timber joinery and larger format matt white wall tiles.
The timber, terrazzo finish and gun metal fixtures create a classic design with a nod to mid-century details.
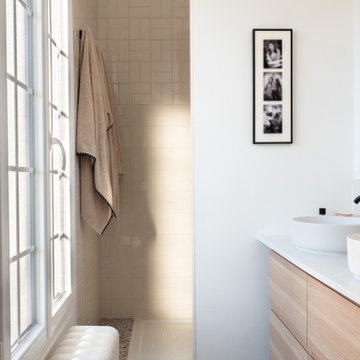
Cette semaine, direction le quartier résidentiel des Vallées à Bois-Colombes en région parisienne pour découvrir un récent projet : une élégante maison de 145m² fraîchement rénovée.
Achetée dans son jus, cette maison était particulièrement sombre. Pour répondre aux besoins et envies des clients, il était nécessaire de repenser les volumes, d’ouvrir les espaces pour lui apporter un maximum de luminosité, , de créer de nombreux rangements et bien entendu de la moderniser.
Revenons sur les travaux réalisés…
▶ Au rez-de-chaussée :
- Création d’un superbe claustra en bois qui fait office de sas d’entrée tout en laissant passer la lumière.
- Ouverture de la cuisine sur le séjour, rénovée dans un esprit monochrome et particulièrement lumineux.
- Réalisation d’une jolie bibliothèque sur mesure pour habiller la cheminée.
- Transformation de la chambre existante en bureau pour permettre aux propriétaires de télétravailler.
▶ Au premier étage :
- Rénovation totale des deux chambres existantes - chambre parentale et chambre d’amis - dans un esprit coloré et création de menuiseries sur-mesure (tête de lit et dressing).
- Création d’une cloison dans l’unique salle de bain existante pour créer deux salles de bain distinctes (une salle de bain attenante à la chambre parentale et une salle de bain pour enfants).
▶ Au deuxième étage :
- Utilisation des combles pour créer deux chambres d’enfants séparées.
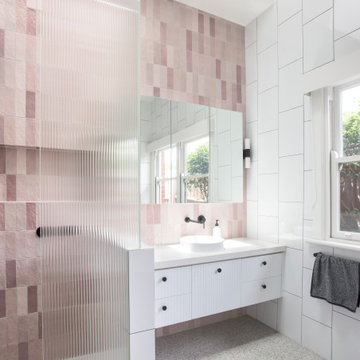
На фото: ванная комната среднего размера в современном стиле с керамогранитной плиткой, полом из терраццо, серым полом, белой столешницей, белыми фасадами, угловым душем, белыми стенами, настольной раковиной, столешницей из искусственного кварца, душем с распашными дверями, нишей, тумбой под одну раковину и встроенной тумбой с
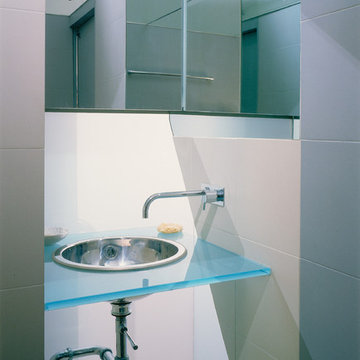
Пример оригинального дизайна: маленькая ванная комната в современном стиле с открытыми фасадами, серой плиткой, керамогранитной плиткой, серыми стенами, полом из терраццо, душевой кабиной, накладной раковиной, стеклянной столешницей и разноцветным полом для на участке и в саду
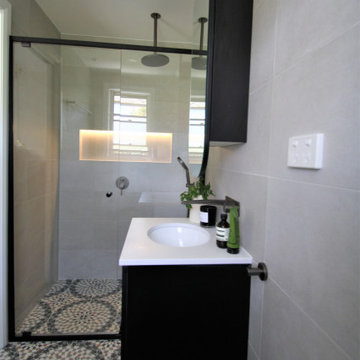
На фото: ванная комната среднего размера в стиле модернизм с черными фасадами, унитазом-моноблоком, серой плиткой, керамогранитной плиткой, полом из терраццо, столешницей из искусственного камня, белой столешницей, тумбой под одну раковину и подвесной тумбой с
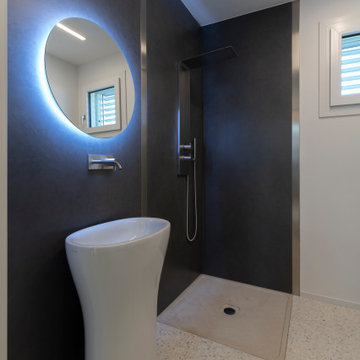
На фото: ванная комната в современном стиле с душем без бортиков, серой плиткой, керамогранитной плиткой, белыми стенами, полом из терраццо, душевой кабиной, раковиной с пьедесталом, разноцветным полом и тумбой под одну раковину
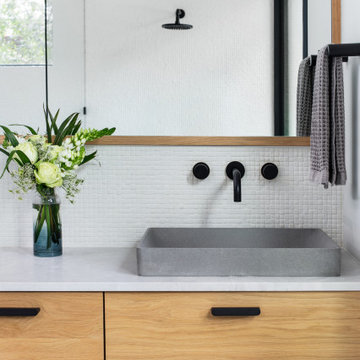
Источник вдохновения для домашнего уюта: главная ванная комната среднего размера в стиле неоклассика (современная классика) с плоскими фасадами, светлыми деревянными фасадами, душем без бортиков, унитазом-моноблоком, белой плиткой, керамогранитной плиткой, белыми стенами, полом из терраццо, настольной раковиной, столешницей из искусственного кварца, белым полом, открытым душем, белой столешницей, нишей, тумбой под две раковины, напольной тумбой и сводчатым потолком
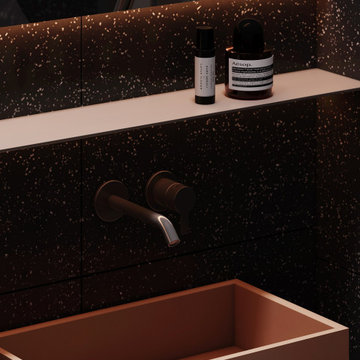
Идея дизайна: серо-белая ванная комната среднего размера со стиральной машиной в современном стиле с плоскими фасадами, оранжевыми фасадами, душевой комнатой, инсталляцией, серой плиткой, керамогранитной плиткой, черными стенами, полом из терраццо, монолитной раковиной, столешницей из искусственного камня, черным полом, душем с распашными дверями, серой столешницей, тумбой под одну раковину и подвесной тумбой
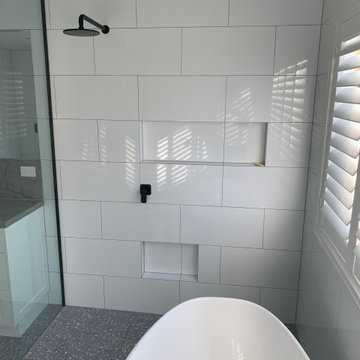
A large but cluttered ensuite has been opened up. Steps up to bath and pillars have been removed to give a wet room with oval freestanding bath and double shower positions. Niches provided for shampoos and soaps as well as a lower one for help with leg shaving. Crisp white tiles with matte black accessories providing a dramatic contrast. All softened with a grey terrazzo floor tile.
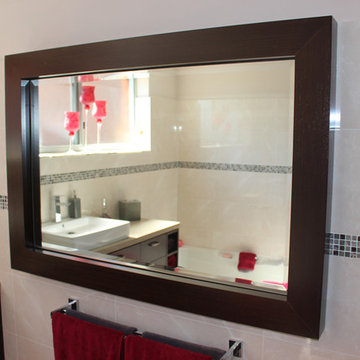
Papallo Kitchens
На фото: главная ванная комната среднего размера в стиле модернизм с плоскими фасадами, темными деревянными фасадами, накладной ванной, угловым душем, унитазом-моноблоком, бежевой плиткой, керамогранитной плиткой, бежевыми стенами, полом из терраццо, настольной раковиной, столешницей из искусственного кварца, разноцветным полом, душем с распашными дверями и бежевой столешницей с
На фото: главная ванная комната среднего размера в стиле модернизм с плоскими фасадами, темными деревянными фасадами, накладной ванной, угловым душем, унитазом-моноблоком, бежевой плиткой, керамогранитной плиткой, бежевыми стенами, полом из терраццо, настольной раковиной, столешницей из искусственного кварца, разноцветным полом, душем с распашными дверями и бежевой столешницей с
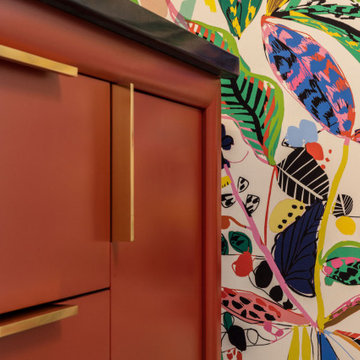
Wanting the home’s guest bathroom to feel inviting and whimsical, we dove it to create a unique balance of saturated colors and lively patterns. Playing with geometric and organic patterns- from the simple tile grid to the nature inspired wallpaper, and slapdash terrazzo flooring- this space strikes a bold kinship of forms.
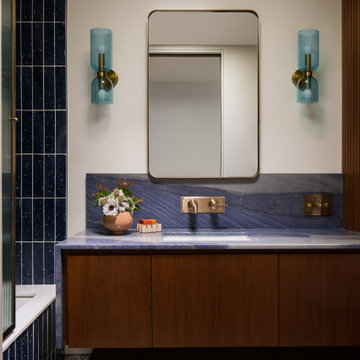
Full midcentury modern inspired bathroom remodel featuring a floating vanity, terrazzo floors, blue tiles, brass touches and a custom shower door.
Стильный дизайн: детская ванная комната среднего размера в стиле модернизм с фасадами цвета дерева среднего тона, подвесной тумбой, фасадами островного типа, полновстраиваемой ванной, душем над ванной, унитазом-моноблоком, синей плиткой, керамогранитной плиткой, бежевыми стенами, полом из терраццо, врезной раковиной, столешницей из кварцита, серым полом, душем с распашными дверями, синей столешницей и тумбой под одну раковину - последний тренд
Стильный дизайн: детская ванная комната среднего размера в стиле модернизм с фасадами цвета дерева среднего тона, подвесной тумбой, фасадами островного типа, полновстраиваемой ванной, душем над ванной, унитазом-моноблоком, синей плиткой, керамогранитной плиткой, бежевыми стенами, полом из терраццо, врезной раковиной, столешницей из кварцита, серым полом, душем с распашными дверями, синей столешницей и тумбой под одну раковину - последний тренд
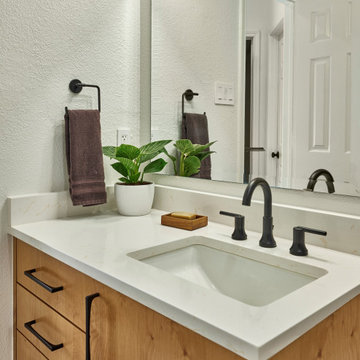
Guest Bathroom, Cambria Dovedale Countertop, custom built cabinet
На фото: ванная комната в стиле модернизм с плоскими фасадами, светлыми деревянными фасадами, угловой ванной, душем над ванной, раздельным унитазом, белой плиткой, керамогранитной плиткой, белыми стенами, полом из терраццо, врезной раковиной, столешницей из кварцита, зеленым полом, шторкой для ванной, белой столешницей, тумбой под одну раковину и подвесной тумбой с
На фото: ванная комната в стиле модернизм с плоскими фасадами, светлыми деревянными фасадами, угловой ванной, душем над ванной, раздельным унитазом, белой плиткой, керамогранитной плиткой, белыми стенами, полом из терраццо, врезной раковиной, столешницей из кварцита, зеленым полом, шторкой для ванной, белой столешницей, тумбой под одну раковину и подвесной тумбой с

Eclectic industrial shower bathroom with large crittall walk-in shower, black shower tray, brushed brass taps, double basin unit in black with brushed brass basins, round illuminated mirrors, wall-hung toilet, terrazzo porcelain tiles with herringbone tiles and wood panelling.

Twin Peaks House is a vibrant extension to a grand Edwardian homestead in Kensington.
Originally built in 1913 for a wealthy family of butchers, when the surrounding landscape was pasture from horizon to horizon, the homestead endured as its acreage was carved up and subdivided into smaller terrace allotments. Our clients discovered the property decades ago during long walks around their neighbourhood, promising themselves that they would buy it should the opportunity ever arise.
Many years later the opportunity did arise, and our clients made the leap. Not long after, they commissioned us to update the home for their family of five. They asked us to replace the pokey rear end of the house, shabbily renovated in the 1980s, with a generous extension that matched the scale of the original home and its voluminous garden.
Our design intervention extends the massing of the original gable-roofed house towards the back garden, accommodating kids’ bedrooms, living areas downstairs and main bedroom suite tucked away upstairs gabled volume to the east earns the project its name, duplicating the main roof pitch at a smaller scale and housing dining, kitchen, laundry and informal entry. This arrangement of rooms supports our clients’ busy lifestyles with zones of communal and individual living, places to be together and places to be alone.
The living area pivots around the kitchen island, positioned carefully to entice our clients' energetic teenaged boys with the aroma of cooking. A sculpted deck runs the length of the garden elevation, facing swimming pool, borrowed landscape and the sun. A first-floor hideout attached to the main bedroom floats above, vertical screening providing prospect and refuge. Neither quite indoors nor out, these spaces act as threshold between both, protected from the rain and flexibly dimensioned for either entertaining or retreat.
Galvanised steel continuously wraps the exterior of the extension, distilling the decorative heritage of the original’s walls, roofs and gables into two cohesive volumes. The masculinity in this form-making is balanced by a light-filled, feminine interior. Its material palette of pale timbers and pastel shades are set against a textured white backdrop, with 2400mm high datum adding a human scale to the raked ceilings. Celebrating the tension between these design moves is a dramatic, top-lit 7m high void that slices through the centre of the house. Another type of threshold, the void bridges the old and the new, the private and the public, the formal and the informal. It acts as a clear spatial marker for each of these transitions and a living relic of the home’s long history.
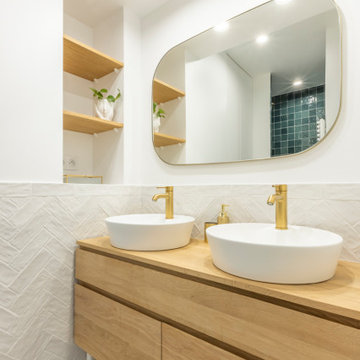
Rénovation complète d'un appartement de 70m² à Boulogne-Billancourt (92).
Nous avons repensé cet appartement dans sa totalité. L'ancienne petite cuisine est devenue une chambre à coucher. Le double séjour a été décloisonné complètement pour accueillir une grande cuisine ouverte. Dans la chambre principale, un claustra sur-mesure cache un grand dressing et un espace bureau confortable pour le télétravail.
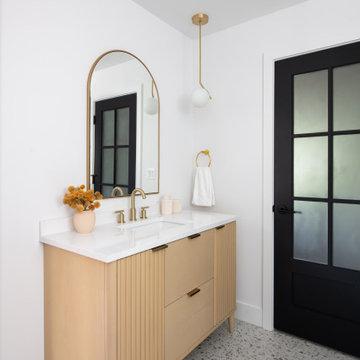
This stunning renovation of the kitchen, bathroom, and laundry room remodel that exudes warmth, style, and individuality. The kitchen boasts a rich tapestry of warm colors, infusing the space with a cozy and inviting ambiance. Meanwhile, the bathroom showcases exquisite terrazzo tiles, offering a mosaic of texture and elegance, creating a spa-like retreat. As you step into the laundry room, be greeted by captivating olive green cabinets, harmonizing functionality with a chic, earthy allure. Each space in this remodel reflects a unique story, blending warm hues, terrazzo intricacies, and the charm of olive green, redefining the essence of contemporary living in a personalized and inviting setting.
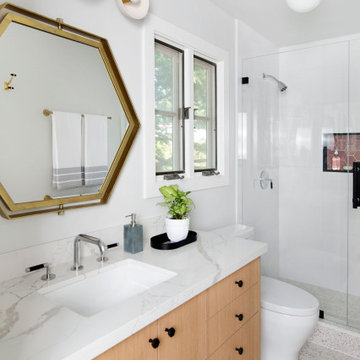
This light and bright bathroom, with terrazzo floors, custom white oak vanity, white quartz countertop, matte black hardware, brass lighting, and pink moroccan tile in the shower, was created as part of a remodel for a thriving young client, who loves pink, and loves to travel!
Photography by Michelle Drewes
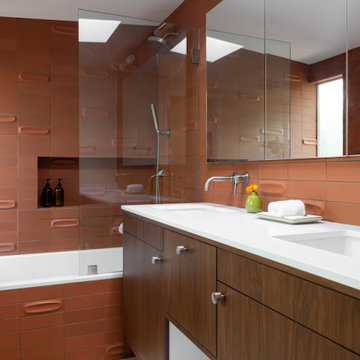
walnut flat panel cabinetry
Стильный дизайн: главная ванная комната среднего размера в стиле ретро с плоскими фасадами, темными деревянными фасадами, ванной в нише, душем над ванной, оранжевой плиткой, керамогранитной плиткой, оранжевыми стенами, полом из терраццо, настольной раковиной, столешницей из искусственного кварца, разноцветным полом, открытым душем, белой столешницей, нишей, тумбой под две раковины, подвесной тумбой и сводчатым потолком - последний тренд
Стильный дизайн: главная ванная комната среднего размера в стиле ретро с плоскими фасадами, темными деревянными фасадами, ванной в нише, душем над ванной, оранжевой плиткой, керамогранитной плиткой, оранжевыми стенами, полом из терраццо, настольной раковиной, столешницей из искусственного кварца, разноцветным полом, открытым душем, белой столешницей, нишей, тумбой под две раковины, подвесной тумбой и сводчатым потолком - последний тренд
Санузел с керамогранитной плиткой и полом из терраццо – фото дизайна интерьера
8

