Санузел с керамической плиткой и полом из керамической плитки – фото дизайна интерьера
Сортировать:
Бюджет
Сортировать:Популярное за сегодня
161 - 180 из 85 807 фото
1 из 3
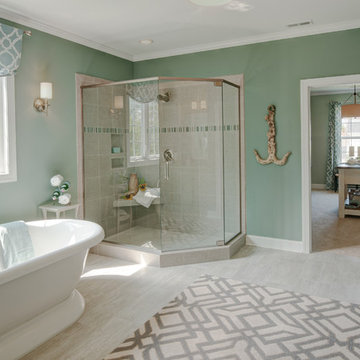
Primary bath with walk in shower, soaking tub, bathroom vanity, and vanity lighting. To create your design for a Lancaster floor plan, please go visit https://www.gomsh.com/plans/two-story-home/lancaster/ifp
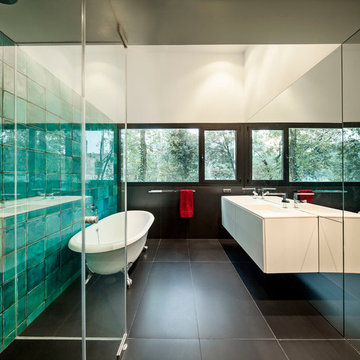
Jordi Surroca, fotógrafo
На фото: главная ванная комната среднего размера в современном стиле с плоскими фасадами, белыми фасадами, ванной на ножках, душем без бортиков, зеленой плиткой, синей плиткой, зелеными стенами, керамической плиткой, полом из керамической плитки и столешницей из искусственного камня с
На фото: главная ванная комната среднего размера в современном стиле с плоскими фасадами, белыми фасадами, ванной на ножках, душем без бортиков, зеленой плиткой, синей плиткой, зелеными стенами, керамической плиткой, полом из керамической плитки и столешницей из искусственного камня с
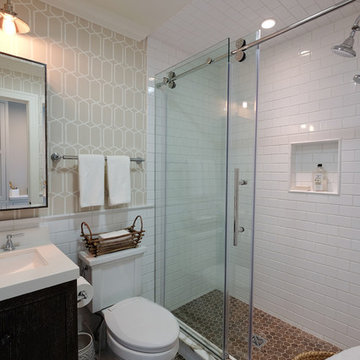
Free ebook, Creating the Ideal Kitchen. DOWNLOAD NOW
The Klimala’s and their three kids are no strangers to moving, this being their fifth house in the same town over the 20-year period they have lived there. “It must be the 7-year itch, because every seven years, we seem to find ourselves antsy for a new project or a new environment. I think part of it is being a designer, I see my own taste evolve and I want my environment to reflect that. Having easy access to wonderful tradesmen and a knowledge of the process makes it that much easier”.
This time, Klimala’s fell in love with a somewhat unlikely candidate. The 1950’s ranch turned cape cod was a bit of a mutt, but it’s location 5 minutes from their design studio and backing up to the high school where their kids can roll out of bed and walk to school, coupled with the charm of its location on a private road and lush landscaping made it an appealing choice for them.
“The bones of the house were really charming. It was typical 1,500 square foot ranch that at some point someone added a second floor to. Its sloped roofline and dormered bedrooms gave it some charm.” With the help of architect Maureen McHugh, Klimala’s gutted and reworked the layout to make the house work for them. An open concept kitchen and dining room allows for more frequent casual family dinners and dinner parties that linger. A dingy 3-season room off the back of the original house was insulated, given a vaulted ceiling with skylights and now opens up to the kitchen. This room now houses an 8’ raw edge white oak dining table and functions as an informal dining room. “One of the challenges with these mid-century homes is the 8’ ceilings. I had to have at least one room that had a higher ceiling so that’s how we did it” states Klimala.
The kitchen features a 10’ island which houses a 5’0” Galley Sink. The Galley features two faucets, and double tiered rail system to which accessories such as cutting boards and stainless steel bowls can be added for ease of cooking. Across from the large sink is an induction cooktop. “My two teen daughters and I enjoy cooking, and the Galley and induction cooktop make it so easy.” A wall of tall cabinets features a full size refrigerator, freezer, double oven and built in coffeemaker. The area on the opposite end of the kitchen features a pantry with mirrored glass doors and a beverage center below.
The rest of the first floor features an entry way, a living room with views to the front yard’s lush landscaping, a family room where the family hangs out to watch TV, a back entry from the garage with a laundry room and mudroom area, one of the home’s four bedrooms and a full bath. There is a double sided fireplace between the family room and living room. The home features pops of color from the living room’s peach grass cloth to purple painted wall in the family room. “I’m definitely a traditionalist at heart but because of the home’s Midcentury roots, I wanted to incorporate some of those elements into the furniture, lighting and accessories which also ended up being really fun. We are not formal people so I wanted a house that my kids would enjoy, have their friends over and feel comfortable.”
The second floor houses the master bedroom suite, two of the kids’ bedrooms and a back room nicknamed “the library” because it has turned into a quiet get away area where the girls can study or take a break from the rest of the family. The area was originally unfinished attic, and because the home was short on closet space, this Jack and Jill area off the girls’ bedrooms houses two large walk-in closets and a small sitting area with a makeup vanity. “The girls really wanted to keep the exposed brick of the fireplace that runs up the through the space, so that’s what we did, and I think they feel like they are in their own little loft space in the city when they are up there” says Klimala.
Designed by: Susan Klimala, CKD, CBD
Photography by: Carlos Vergara
For more information on kitchen and bath design ideas go to: www.kitchenstudio-ge.com
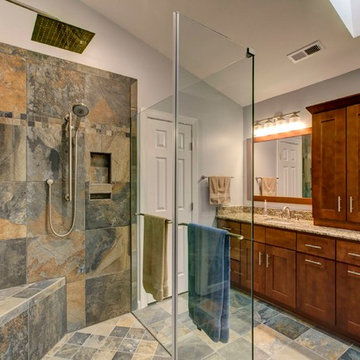
2015 Best Bathroom STAR Award for bathroom remodeling 35-45k
Пример оригинального дизайна: главная ванная комната среднего размера в классическом стиле с врезной раковиной, фасадами в стиле шейкер, фасадами цвета дерева среднего тона, столешницей из гранита, душем без бортиков, раздельным унитазом, разноцветной плиткой, керамической плиткой, желтыми стенами и полом из керамической плитки
Пример оригинального дизайна: главная ванная комната среднего размера в классическом стиле с врезной раковиной, фасадами в стиле шейкер, фасадами цвета дерева среднего тона, столешницей из гранита, душем без бортиков, раздельным унитазом, разноцветной плиткой, керамической плиткой, желтыми стенами и полом из керамической плитки
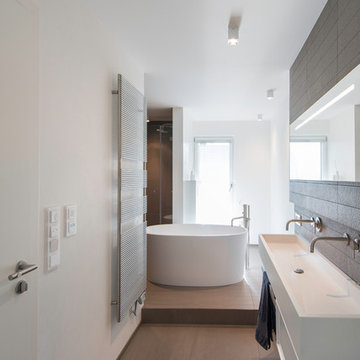
Das schmale Bad ist in drei Funktionsräume aufgeteilt: Eingangsbereich mit Waschtischanlage und Spiegelschrank, Duschbereich mit Kopfbrause und das WC hinter einer halb hohen satinierten Glasscheibe.
Als zentrales Raumelement verbindet die Badewanne alle drei Bereiche zu einem Gesamtkonzept.
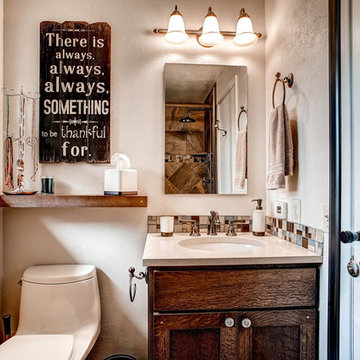
На фото: маленькая ванная комната в стиле кантри с врезной раковиной, фасадами в стиле шейкер, темными деревянными фасадами, столешницей из искусственного кварца, унитазом-моноблоком, бежевой плиткой, керамической плиткой, бежевыми стенами, полом из керамической плитки и душевой кабиной для на участке и в саду с
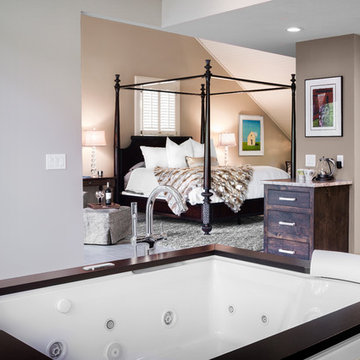
An Owner's or Master Suite remodel to create an open floorplan flowing from sleeping to bath to dressing areas, remodeled by Direct Built in Atlanta, Georgia.
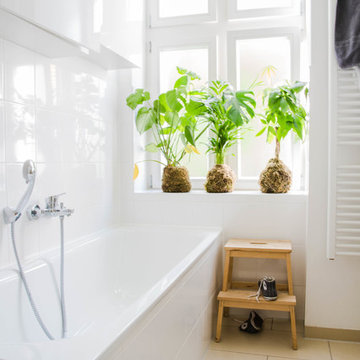
Foto: Claudia Georgi © 2015 Houzz
На фото: ванная комната среднего размера в современном стиле с накладной ванной, белыми стенами, плоскими фасадами, белыми фасадами, белой плиткой, керамической плиткой и полом из керамической плитки с
На фото: ванная комната среднего размера в современном стиле с накладной ванной, белыми стенами, плоскими фасадами, белыми фасадами, белой плиткой, керамической плиткой и полом из керамической плитки с
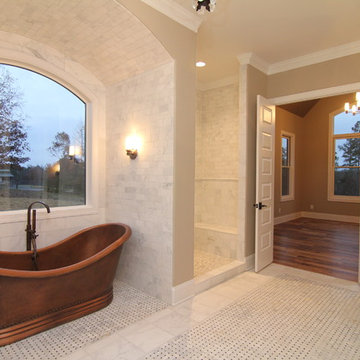
This master bathroom is accessible through the en suite sun room, pictured through these double doors. A freestanding copper tub and floor-to-ceiling tile shower offer relaxation space day and night.
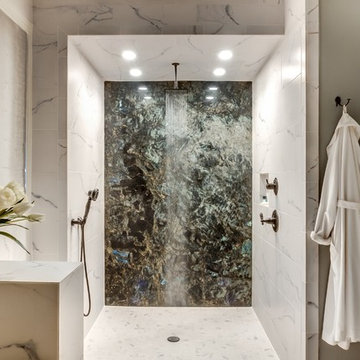
Copyright 2015, Photos by Kyle Ketchel, Visual Properties, LLC
Источник вдохновения для домашнего уюта: большая главная ванная комната в современном стиле с мраморной столешницей, открытым душем, серой плиткой, керамической плиткой, серыми стенами, полом из керамической плитки и открытым душем
Источник вдохновения для домашнего уюта: большая главная ванная комната в современном стиле с мраморной столешницей, открытым душем, серой плиткой, керамической плиткой, серыми стенами, полом из керамической плитки и открытым душем
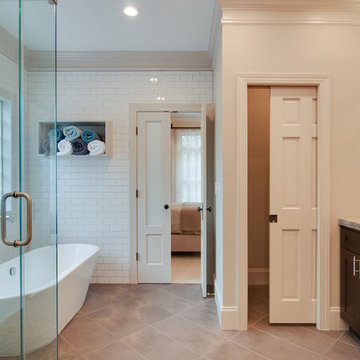
This master bathroom was a complete renovation.
Идея дизайна: главная ванная комната среднего размера в стиле модернизм с монолитной раковиной, фасадами в стиле шейкер, темными деревянными фасадами, столешницей из бетона, отдельно стоящей ванной, душем без бортиков, унитазом-моноблоком, белой плиткой, керамической плиткой, серыми стенами и полом из керамической плитки
Идея дизайна: главная ванная комната среднего размера в стиле модернизм с монолитной раковиной, фасадами в стиле шейкер, темными деревянными фасадами, столешницей из бетона, отдельно стоящей ванной, душем без бортиков, унитазом-моноблоком, белой плиткой, керамической плиткой, серыми стенами и полом из керамической плитки
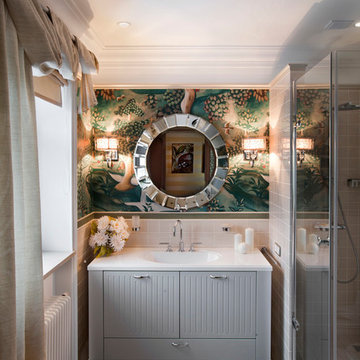
Д.Лившиц
На фото: маленькая ванная комната в классическом стиле с монолитной раковиной, плоскими фасадами, столешницей из кварцита, угловым душем, керамической плиткой, разноцветными стенами, полом из керамической плитки, белыми фасадами, белой плиткой, зеленой плиткой и душевой кабиной для на участке и в саду с
На фото: маленькая ванная комната в классическом стиле с монолитной раковиной, плоскими фасадами, столешницей из кварцита, угловым душем, керамической плиткой, разноцветными стенами, полом из керамической плитки, белыми фасадами, белой плиткой, зеленой плиткой и душевой кабиной для на участке и в саду с
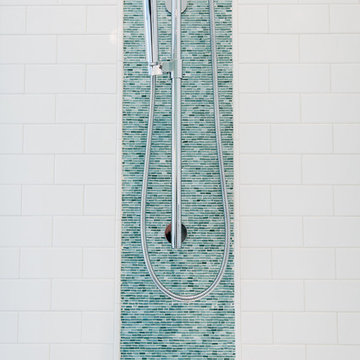
Williamson Photography
На фото: ванная комната в морском стиле с душем в нише, белой плиткой, керамической плиткой, синими стенами и полом из керамической плитки
На фото: ванная комната в морском стиле с душем в нише, белой плиткой, керамической плиткой, синими стенами и полом из керамической плитки
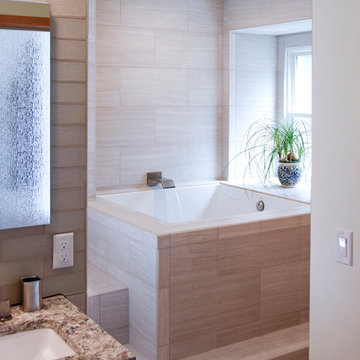
John Schindler
Свежая идея для дизайна: главная ванная комната среднего размера в стиле модернизм с черными фасадами, столешницей из искусственного кварца, бежевой плиткой, керамической плиткой, открытым душем, врезной раковиной, полом из керамической плитки и японской ванной - отличное фото интерьера
Свежая идея для дизайна: главная ванная комната среднего размера в стиле модернизм с черными фасадами, столешницей из искусственного кварца, бежевой плиткой, керамической плиткой, открытым душем, врезной раковиной, полом из керамической плитки и японской ванной - отличное фото интерьера
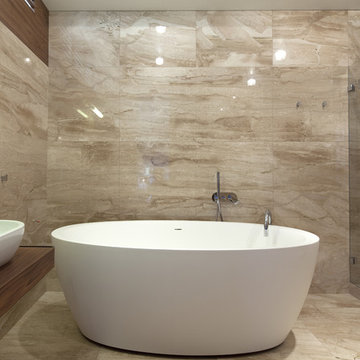
Create the feel of a luxury spa in the comfort of your own home.
Свежая идея для дизайна: главная ванная комната среднего размера в современном стиле с плоскими фасадами, темными деревянными фасадами, угловой ванной, открытым душем, раздельным унитазом, черной плиткой, керамической плиткой, белыми стенами, полом из керамической плитки, накладной раковиной и столешницей из дерева - отличное фото интерьера
Свежая идея для дизайна: главная ванная комната среднего размера в современном стиле с плоскими фасадами, темными деревянными фасадами, угловой ванной, открытым душем, раздельным унитазом, черной плиткой, керамической плиткой, белыми стенами, полом из керамической плитки, накладной раковиной и столешницей из дерева - отличное фото интерьера
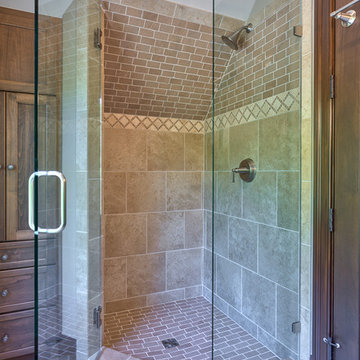
Kevin Meechan Photography
Свежая идея для дизайна: ванная комната среднего размера в стиле рустика с фасадами с утопленной филенкой, коричневыми фасадами, столешницей из плитки, угловым душем, коричневой плиткой, керамической плиткой, полом из керамической плитки, душевой кабиной, бежевым полом, душем с распашными дверями и встроенной тумбой - отличное фото интерьера
Свежая идея для дизайна: ванная комната среднего размера в стиле рустика с фасадами с утопленной филенкой, коричневыми фасадами, столешницей из плитки, угловым душем, коричневой плиткой, керамической плиткой, полом из керамической плитки, душевой кабиной, бежевым полом, душем с распашными дверями и встроенной тумбой - отличное фото интерьера
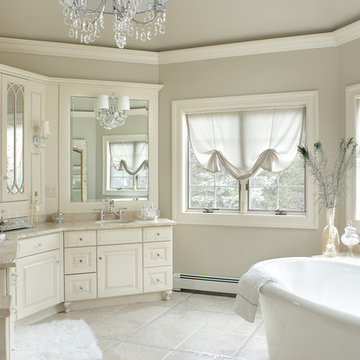
The old 1980's styled master bath with a large platform tub and limited vanity and counter space did not make the most of the room it occupied. By incorporating an awkward linen closet in to the master closet and using a dark make up vanity area to enlarge a limited corner shower, this master bath became the glamorous retreat it was meant to be. Peter Rymwid
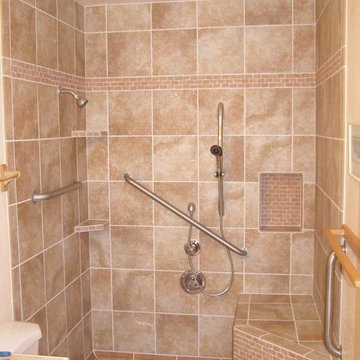
This was a tub removal and shower build for a client that is handicapped. We made it so he could set on the outside then slide into the shower. We had the mixer installed by the seat and the ability the switch shower heads if standing.

The Dura Supreme double vanity is painted in a bold but neutral gray. A tall central storage tower in the middle allows for extra storage and allowing the countertops to be free of clutter.
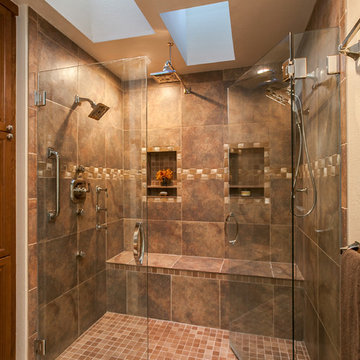
Amazing master bathroom remodel by Mike & Jacque at JM Kitchen & Bath Castle Rock Colorado.
Источник вдохновения для домашнего уюта: большая главная ванная комната в стиле модернизм с фасадами с выступающей филенкой, фасадами цвета дерева среднего тона, столешницей из гранита, накладной ванной, коричневой плиткой, керамической плиткой, бежевыми стенами, полом из керамической плитки и душем без бортиков
Источник вдохновения для домашнего уюта: большая главная ванная комната в стиле модернизм с фасадами с выступающей филенкой, фасадами цвета дерева среднего тона, столешницей из гранита, накладной ванной, коричневой плиткой, керамической плиткой, бежевыми стенами, полом из керамической плитки и душем без бортиков
Санузел с керамической плиткой и полом из керамической плитки – фото дизайна интерьера
9

