Санузел с инсталляцией и плиткой из известняка – фото дизайна интерьера
Сортировать:
Бюджет
Сортировать:Популярное за сегодня
41 - 60 из 338 фото
1 из 3

A bespoke bathroom designed to meld into the vast greenery of the outdoors. White oak cabinetry, limestone countertops and backsplash, custom black metal mirrors, and natural stone floors.
The water closet features wallpaper from Kale Tree. www.kaletree.com
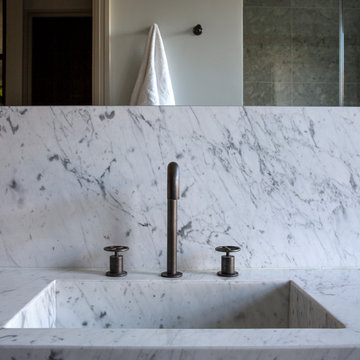
Идея дизайна: маленькая главная ванная комната в скандинавском стиле с открытыми фасадами, серыми фасадами, отдельно стоящей ванной, открытым душем, инсталляцией, серой плиткой, плиткой из известняка, синими стенами, полом из терраццо, врезной раковиной, мраморной столешницей, серым полом, душем с распашными дверями и серой столешницей для на участке и в саду
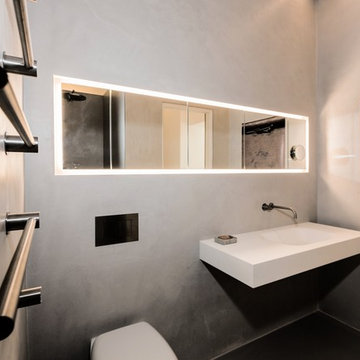
Andreas Kern
Источник вдохновения для домашнего уюта: маленький туалет в стиле модернизм с плоскими фасадами, инсталляцией, серой плиткой, плиткой из известняка, серыми стенами, бетонным полом, раковиной с несколькими смесителями, столешницей из искусственного камня и серым полом для на участке и в саду
Источник вдохновения для домашнего уюта: маленький туалет в стиле модернизм с плоскими фасадами, инсталляцией, серой плиткой, плиткой из известняка, серыми стенами, бетонным полом, раковиной с несколькими смесителями, столешницей из искусственного камня и серым полом для на участке и в саду
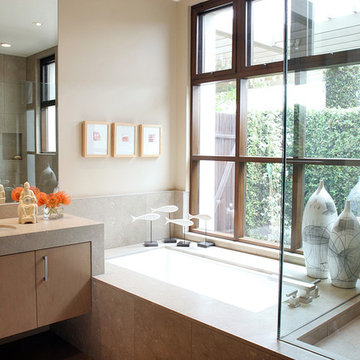
Floating vanity with waterfall countertop, custom finish on the cabinetry and custom colored concrete floors.
Пример оригинального дизайна: ванная комната среднего размера в современном стиле с плоскими фасадами, бежевыми фасадами, полновстраиваемой ванной, инсталляцией, плиткой из известняка, бежевыми стенами, бетонным полом, врезной раковиной, столешницей из известняка, душем с распашными дверями, угловым душем, бежевой плиткой и бежевым полом
Пример оригинального дизайна: ванная комната среднего размера в современном стиле с плоскими фасадами, бежевыми фасадами, полновстраиваемой ванной, инсталляцией, плиткой из известняка, бежевыми стенами, бетонным полом, врезной раковиной, столешницей из известняка, душем с распашными дверями, угловым душем, бежевой плиткой и бежевым полом
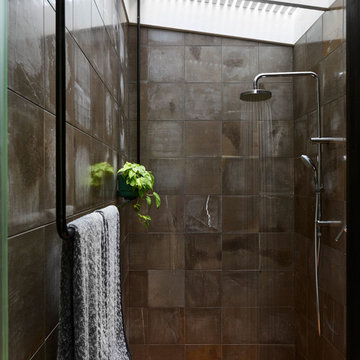
Toby Scott
Свежая идея для дизайна: ванная комната среднего размера в стиле модернизм с открытым душем, инсталляцией, серой плиткой, плиткой из известняка, серыми стенами, светлым паркетным полом и открытым душем - отличное фото интерьера
Свежая идея для дизайна: ванная комната среднего размера в стиле модернизм с открытым душем, инсталляцией, серой плиткой, плиткой из известняка, серыми стенами, светлым паркетным полом и открытым душем - отличное фото интерьера
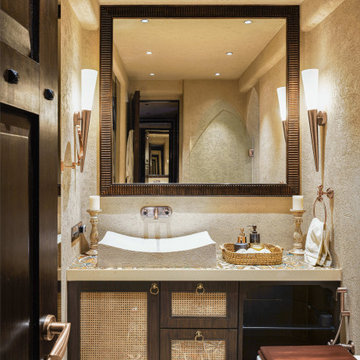
The lime-plastered walls exude vintage allure,
Transforming the bathroom to rustic Moroccan pure.
Raw and natural, its beauty is sublime,
With wooden vanity and cane shutters, playful in time.
Rustic copper tiles, worn out and aged,
Add old charm, as if history's been engaged.
Captivating and unique, this sanctuary stands,
A blend of cultures, where elegance expands.
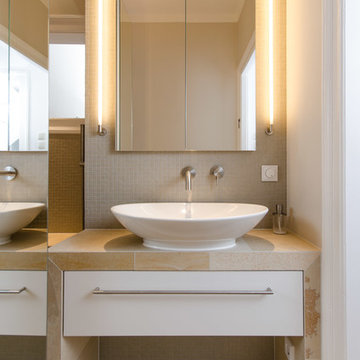
www.tegosophie.de
Стильный дизайн: маленькая ванная комната в современном стиле с плоскими фасадами, белыми фасадами, бежевой плиткой, настольной раковиной, открытым душем, инсталляцией, плиткой из известняка, бежевыми стенами, полом из известняка, душевой кабиной, столешницей из известняка и бежевым полом для на участке и в саду - последний тренд
Стильный дизайн: маленькая ванная комната в современном стиле с плоскими фасадами, белыми фасадами, бежевой плиткой, настольной раковиной, открытым душем, инсталляцией, плиткой из известняка, бежевыми стенами, полом из известняка, душевой кабиной, столешницей из известняка и бежевым полом для на участке и в саду - последний тренд
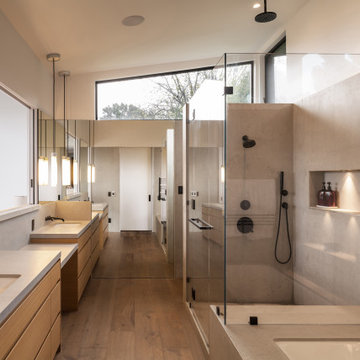
На фото: большая главная ванная комната в современном стиле с плоскими фасадами, фасадами цвета дерева среднего тона, полновстраиваемой ванной, открытым душем, инсталляцией, серой плиткой, плиткой из известняка, белыми стенами, паркетным полом среднего тона, врезной раковиной, столешницей из кварцита, коричневым полом, душем с распашными дверями, серой столешницей, сиденьем для душа, тумбой под две раковины и встроенной тумбой
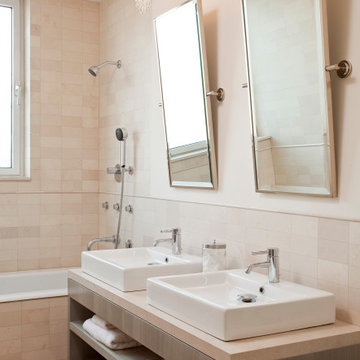
This beautiful penthouse apartment overlooking the iconic Central Park boasts of spectacular views, large open living spaces and luxurious colors and materials throughout!
---
Our interior design service area is all of New York City including the Upper East Side and Upper West Side, as well as the Hamptons, Scarsdale, Mamaroneck, Rye, Rye City, Edgemont, Harrison, Bronxville, and Greenwich CT.
For more about Darci Hether, click here: https://darcihether.com/

Идея дизайна: ванная комната среднего размера в морском стиле с стеклянными фасадами, зелеными фасадами, душевой комнатой, инсталляцией, плиткой из известняка, полом из сланца, душевой кабиной, накладной раковиной, столешницей из дерева, черным полом, коричневой столешницей, акцентной стеной, тумбой под одну раковину, встроенной тумбой, обоями на стенах и зеленой плиткой
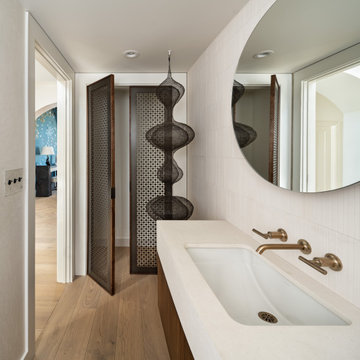
An Italian limestone tile, called “Raw”, with an interesting rugged hewn face provides the backdrop for a room where simplicity reigns. The pure geometries expressed in the perforated doors, the mirror, and the vanity play against the baroque plan of the room, the hanging organic sculptures and the bent wood planters.
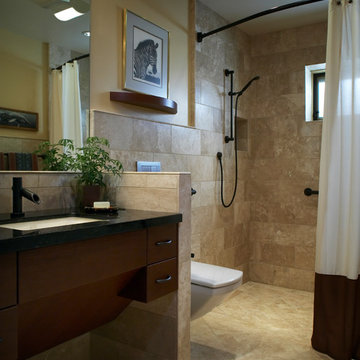
Свежая идея для дизайна: ванная комната среднего размера в современном стиле с темными деревянными фасадами, душем без бортиков, инсталляцией, бежевой плиткой, плиткой из известняка, разноцветными стенами, врезной раковиной, столешницей из искусственного кварца, бежевым полом и шторкой для ванной - отличное фото интерьера
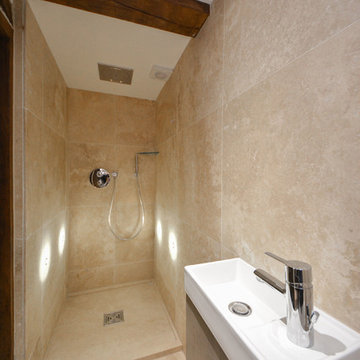
Downstairs Bathroom. Wetroom Style - open plan. Travertine large format tiles. Original features mixed with modern details.
Photographs - Mike Waterman
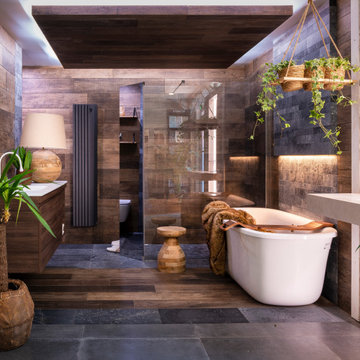
Salle de bain style chalet.
Présente au showroom de la Trinité à Nice
Стильный дизайн: большая главная ванная комната в стиле рустика с коричневыми фасадами, отдельно стоящей ванной, душем без бортиков, инсталляцией, коричневой плиткой, плиткой из известняка, коричневыми стенами, консольной раковиной, открытым душем, белой столешницей, тумбой под одну раковину и подвесной тумбой - последний тренд
Стильный дизайн: большая главная ванная комната в стиле рустика с коричневыми фасадами, отдельно стоящей ванной, душем без бортиков, инсталляцией, коричневой плиткой, плиткой из известняка, коричневыми стенами, консольной раковиной, открытым душем, белой столешницей, тумбой под одну раковину и подвесной тумбой - последний тренд
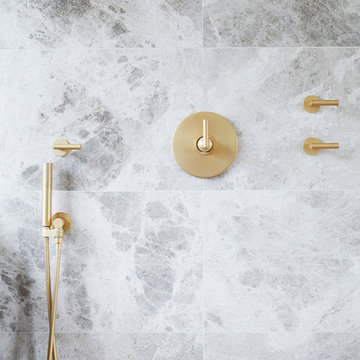
“Milne’s meticulous eye for detail elevated this master suite to a finely-tuned alchemy of balanced design. It shows that you can use dark and dramatic pieces from our carbon fibre collection and still achieve the restful bathroom sanctuary that is at the top of clients’ wish lists.”
Miles Hartwell, Co-founder, Splinter Works Ltd
When collaborations work they are greater than the sum of their parts, and this was certainly the case in this project. I was able to respond to Splinter Works’ designs by weaving in natural materials, that perhaps weren’t the obvious choice, but they ground the high-tech materials and soften the look.
It was important to achieve a dialog between the bedroom and bathroom areas, so the graphic black curved lines of the bathroom fittings were countered by soft pink calamine and brushed gold accents.
We introduced subtle repetitions of form through the circular black mirrors, and the black tub filler. For the first time Splinter Works created a special finish for the Hammock bath and basins, a lacquered matte black surface. The suffused light that reflects off the unpolished surface lends to the serene air of warmth and tranquility.
Walking through to the master bedroom, bespoke Splinter Works doors slide open with bespoke handles that were etched to echo the shapes in the striking marbleised wallpaper above the bed.
In the bedroom, specially commissioned furniture makes the best use of space with recessed cabinets around the bed and a wardrobe that banks the wall to provide as much storage as possible. For the woodwork, a light oak was chosen with a wash of pink calamine, with bespoke sculptural handles hand-made in brass. The myriad considered details culminate in a delicate and restful space.
PHOTOGRAPHY BY CARMEL KING
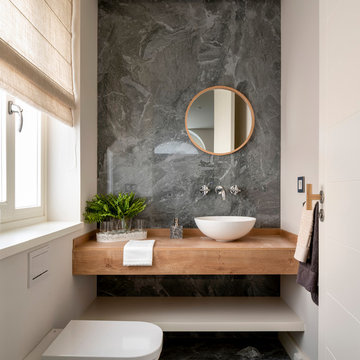
Diseño interior de cuarto de baño para invitados en gris y blanco y madera, con ventana con estore de lino. Suelo y pared principal realizado en placas de cerámica, imitación mármol, de Laminam en color Orobico Grigio. Mueble para lavabo realizado por una balda ancha acabado en madera de roble. Grifería de pared. Espejo redondo con marco fino de madera de roble. Interruptores y bases de enchufe Gira Esprit de linóleo y multiplex. Proyecto de decoración en reforma integral de vivienda: Sube Interiorismo, Bilbao.
Fotografía Erlantz Biderbost
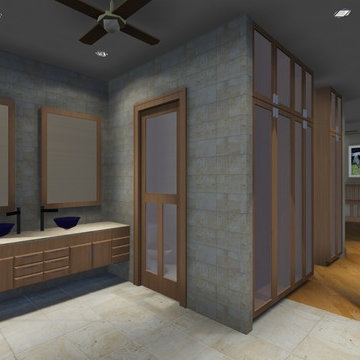
master bath and master closet open to master bed room
3D design
Стильный дизайн: главная ванная комната среднего размера в стиле фьюжн с светлыми деревянными фасадами, отдельно стоящей ванной, угловым душем, бежевой плиткой, полом из известняка, плоскими фасадами, инсталляцией, плиткой из известняка, серыми стенами, настольной раковиной, столешницей из известняка и душем с раздвижными дверями - последний тренд
Стильный дизайн: главная ванная комната среднего размера в стиле фьюжн с светлыми деревянными фасадами, отдельно стоящей ванной, угловым душем, бежевой плиткой, полом из известняка, плоскими фасадами, инсталляцией, плиткой из известняка, серыми стенами, настольной раковиной, столешницей из известняка и душем с раздвижными дверями - последний тренд
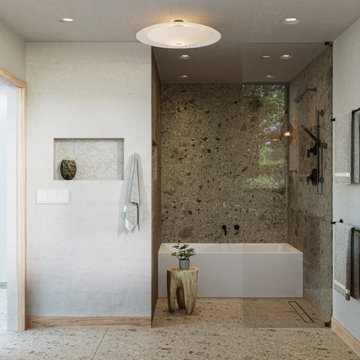
A bespoke bathroom designed to meld into the vast greenery of the outdoors. White oak cabinetry, limestone countertops and backsplash, custom black metal mirrors, and natural stone floors.
The water closet features wallpaper from Kale Tree. www.kaletree.com
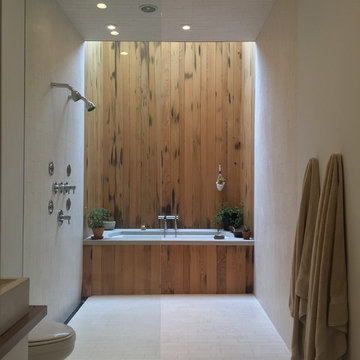
Antique cypress tub surround, double shower, limestone tile, custom vanity with concrete double sink with walnut counter top. Custom skylight.
Photo: Snake River Design
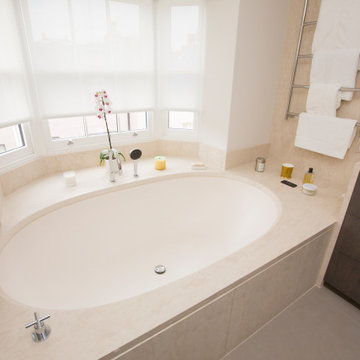
На фото: большая ванная комната в стиле модернизм с плоскими фасадами, накладной ванной, душем без бортиков, инсталляцией, плиткой из известняка, полом из керамической плитки, раковиной с несколькими смесителями, столешницей из известняка, душем с распашными дверями, сиденьем для душа, тумбой под одну раковину и встроенной тумбой
Санузел с инсталляцией и плиткой из известняка – фото дизайна интерьера
3

