Санузел с инсталляцией и плиткой из известняка – фото дизайна интерьера
Сортировать:
Бюджет
Сортировать:Популярное за сегодня
1 - 20 из 338 фото
1 из 3

Master Bathroom
Свежая идея для дизайна: главная ванная комната среднего размера в современном стиле с плоскими фасадами, фасадами цвета дерева среднего тона, душевой комнатой, инсталляцией, плиткой из известняка, врезной раковиной, столешницей из искусственного камня, белым полом, душем с распашными дверями, белой столешницей, полновстраиваемой ванной и серой плиткой - отличное фото интерьера
Свежая идея для дизайна: главная ванная комната среднего размера в современном стиле с плоскими фасадами, фасадами цвета дерева среднего тона, душевой комнатой, инсталляцией, плиткой из известняка, врезной раковиной, столешницей из искусственного камня, белым полом, душем с распашными дверями, белой столешницей, полновстраиваемой ванной и серой плиткой - отличное фото интерьера
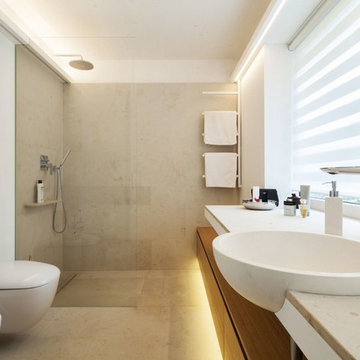
Пример оригинального дизайна: маленькая ванная комната в современном стиле с плоскими фасадами, светлыми деревянными фасадами, инсталляцией, серой плиткой, белыми стенами, накладной раковиной, душевой кабиной, полом из известняка, столешницей из известняка, душем в нише и плиткой из известняка для на участке и в саду

Источник вдохновения для домашнего уюта: ванная комната среднего размера в морском стиле с стеклянными фасадами, зелеными фасадами, душевой комнатой, инсталляцией, зеленой плиткой, плиткой из известняка, полом из сланца, душевой кабиной, подвесной раковиной, столешницей из дерева, черным полом, коричневой столешницей, акцентной стеной, тумбой под одну раковину, встроенной тумбой и обоями на стенах

The design of this remodel of a small two-level residence in Noe Valley reflects the owner's passion for Japanese architecture. Having decided to completely gut the interior partitions, we devised a better-arranged floor plan with traditional Japanese features, including a sunken floor pit for dining and a vocabulary of natural wood trim and casework. Vertical grain Douglas Fir takes the place of Hinoki wood traditionally used in Japan. Natural wood flooring, soft green granite and green glass backsplashes in the kitchen further develop the desired Zen aesthetic. A wall to wall window above the sunken bath/shower creates a connection to the outdoors. Privacy is provided through the use of switchable glass, which goes from opaque to clear with a flick of a switch. We used in-floor heating to eliminate the noise associated with forced-air systems.
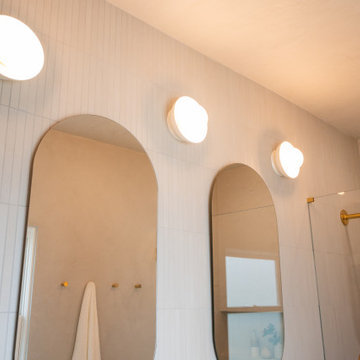
✨ Step into Serenity: Zen-Luxe Bathroom Retreat ✨ Nestled in Piedmont, our latest project embodies the perfect fusion of tranquility and opulence. ?? Soft muted tones set the stage for a spa-like haven, where every detail is meticulously curated to evoke a sense of calm and luxury.
The walls of this divine retreat are adorned with a luxurious plaster-like coating known as tadelakt—a technique steeped in centuries of Moroccan tradition. ?✨ But what sets tadelakt apart is its remarkable waterproof, water-repellent, and mold/mildew-resistant properties, making it the ultimate choice for bathrooms and kitchens alike. Talk about style meeting functionality!
As you step into this space, you're enveloped in an aura of pure relaxation, akin to the ambiance of a luxury hotel spa. ?✨ It's a sanctuary where stresses melt away, and every moment is an indulgent escape.
Join us on this journey to serenity, where luxury meets tranquility in perfect harmony. ?
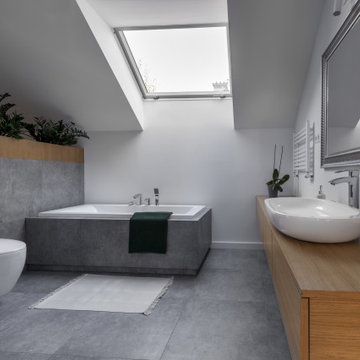
Expanding a bathroom by removing non-load bearing walls and prepping the room
Свежая идея для дизайна: большая главная ванная комната в стиле модернизм с плоскими фасадами, светлыми деревянными фасадами, гидромассажной ванной, угловым душем, инсталляцией, серой плиткой, плиткой из известняка, белыми стенами, полом из керамической плитки, накладной раковиной, серым полом, душем с распашными дверями, тумбой под одну раковину и подвесной тумбой - отличное фото интерьера
Свежая идея для дизайна: большая главная ванная комната в стиле модернизм с плоскими фасадами, светлыми деревянными фасадами, гидромассажной ванной, угловым душем, инсталляцией, серой плиткой, плиткой из известняка, белыми стенами, полом из керамической плитки, накладной раковиной, серым полом, душем с распашными дверями, тумбой под одну раковину и подвесной тумбой - отличное фото интерьера

Architect: Mary Brewster, Brewster Thornton Group
На фото: главная ванная комната среднего размера в классическом стиле с врезной раковиной, фасадами с утопленной филенкой, бежевыми фасадами, накладной ванной, душем в нише, инсталляцией, бежевой плиткой, плиткой из известняка, бежевыми стенами, полом из известняка, столешницей из известняка, бежевым полом и шторкой для ванной с
На фото: главная ванная комната среднего размера в классическом стиле с врезной раковиной, фасадами с утопленной филенкой, бежевыми фасадами, накладной ванной, душем в нише, инсталляцией, бежевой плиткой, плиткой из известняка, бежевыми стенами, полом из известняка, столешницей из известняка, бежевым полом и шторкой для ванной с

Стильный дизайн: большая главная ванная комната в современном стиле с плоскими фасадами, серыми фасадами, отдельно стоящей ванной, душем без бортиков, инсталляцией, серой плиткой, плиткой из известняка, белыми стенами, полом из известняка, врезной раковиной, столешницей из искусственного кварца, серым полом, душем с распашными дверями, белой столешницей, сиденьем для душа, тумбой под две раковины, подвесной тумбой и сводчатым потолком - последний тренд
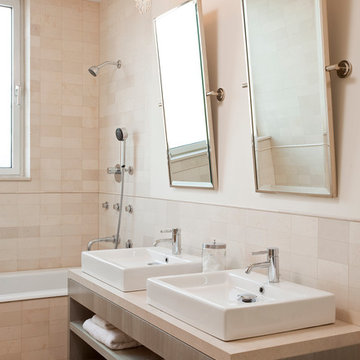
emily gilbert photography
Our interior design service area is all of New York City including the Upper East Side and Upper West Side, as well as the Hamptons, Scarsdale, Mamaroneck, Rye, Rye City, Edgemont, Harrison, Bronxville, and Greenwich CT.
For more about Darci Hether, click here: https://darcihether.com/
To learn more about this project, click here:
https://darcihether.com/portfolio/two-story-duplex-central-park-west-nyc/
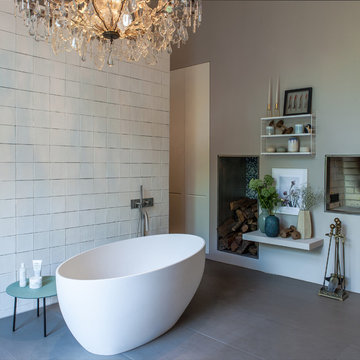
Interior Design Konzept & Umsetzung: EMMA B. HOME
Fotograf: Markus Tedeskino
Идея дизайна: большая главная ванная комната в современном стиле с плоскими фасадами, светлыми деревянными фасадами, отдельно стоящей ванной, душем без бортиков, инсталляцией, белой плиткой, плиткой из известняка, бежевыми стенами, полом из керамической плитки, накладной раковиной, столешницей из искусственного камня, серым полом, открытым душем и коричневой столешницей
Идея дизайна: большая главная ванная комната в современном стиле с плоскими фасадами, светлыми деревянными фасадами, отдельно стоящей ванной, душем без бортиков, инсталляцией, белой плиткой, плиткой из известняка, бежевыми стенами, полом из керамической плитки, накладной раковиной, столешницей из искусственного камня, серым полом, открытым душем и коричневой столешницей

Источник вдохновения для домашнего уюта: большая главная ванная комната в белых тонах с отделкой деревом: освещение в стиле фьюжн с коричневыми фасадами, отдельно стоящей ванной, душем без бортиков, инсталляцией, зеленой плиткой, плиткой из известняка, серыми стенами, паркетным полом среднего тона, настольной раковиной, столешницей из дерева, коричневым полом, душем с распашными дверями, коричневой столешницей, тумбой под две раковины, напольной тумбой, многоуровневым потолком и обоями на стенах
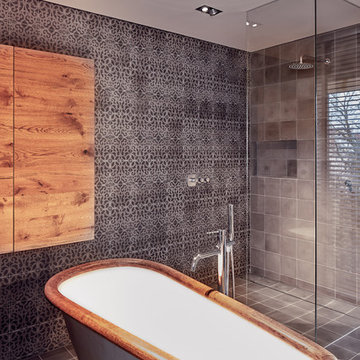
a-base | büro für architektur, Klaus Romberg
На фото: главная ванная комната среднего размера в современном стиле с плоскими фасадами, темными деревянными фасадами, отдельно стоящей ванной, душем без бортиков, инсталляцией, серой плиткой, бежевыми стенами, настольной раковиной, столешницей из дерева, серым полом, открытым душем и плиткой из известняка с
На фото: главная ванная комната среднего размера в современном стиле с плоскими фасадами, темными деревянными фасадами, отдельно стоящей ванной, душем без бортиков, инсталляцией, серой плиткой, бежевыми стенами, настольной раковиной, столешницей из дерева, серым полом, открытым душем и плиткой из известняка с
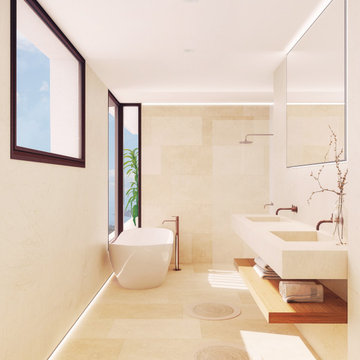
Идея дизайна: большая главная ванная комната в средиземноморском стиле с открытыми фасадами, бежевыми фасадами, отдельно стоящей ванной, открытым душем, инсталляцией, бежевой плиткой, плиткой из известняка, бежевыми стенами, полом из известняка, накладной раковиной, столешницей из известняка, бежевым полом, открытым душем, окном, тумбой под две раковины и встроенной тумбой
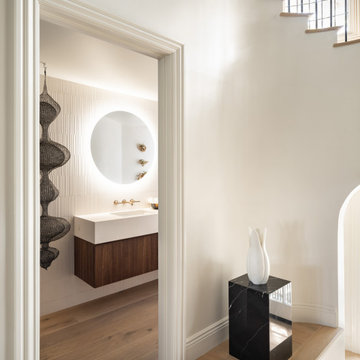
An Italian limestone tile, called “Raw”, with an interesting rugged hewn face provides the backdrop for a room where simplicity reigns. The pure geometries expressed in the perforated doors, the mirror, and the vanity play against the baroque plan of the room, the hanging organic sculptures and the bent wood planters.
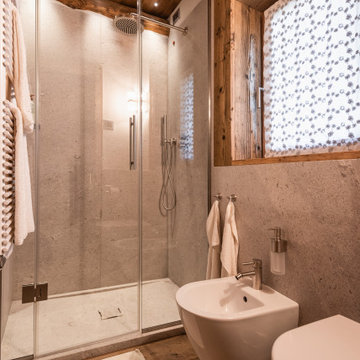
Свежая идея для дизайна: маленькая ванная комната в стиле рустика с фасадами с утопленной филенкой, фасадами цвета дерева среднего тона, угловым душем, инсталляцией, серой плиткой, плиткой из известняка, белыми стенами, паркетным полом среднего тона, душевой кабиной, настольной раковиной, столешницей из дерева и душем с распашными дверями для на участке и в саду - отличное фото интерьера
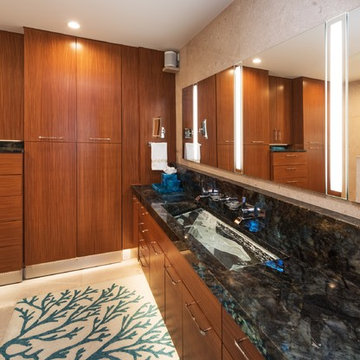
Cabinets designed by Richard Landon. Photography by Greg Hoxsie. Interior design by Valorie Spence of Interior Design Solutions, Maui, Hawaii.
На фото: главная ванная комната в морском стиле с плоскими фасадами, фасадами цвета дерева среднего тона, открытым душем, инсталляцией, бежевой плиткой, плиткой из известняка, бежевыми стенами, полом из известняка, столешницей из кварцита, бежевым полом, открытым душем и синей столешницей
На фото: главная ванная комната в морском стиле с плоскими фасадами, фасадами цвета дерева среднего тона, открытым душем, инсталляцией, бежевой плиткой, плиткой из известняка, бежевыми стенами, полом из известняка, столешницей из кварцита, бежевым полом, открытым душем и синей столешницей

“Milne’s meticulous eye for detail elevated this master suite to a finely-tuned alchemy of balanced design. It shows that you can use dark and dramatic pieces from our carbon fibre collection and still achieve the restful bathroom sanctuary that is at the top of clients’ wish lists.”
Miles Hartwell, Co-founder, Splinter Works Ltd
When collaborations work they are greater than the sum of their parts, and this was certainly the case in this project. I was able to respond to Splinter Works’ designs by weaving in natural materials, that perhaps weren’t the obvious choice, but they ground the high-tech materials and soften the look.
It was important to achieve a dialog between the bedroom and bathroom areas, so the graphic black curved lines of the bathroom fittings were countered by soft pink calamine and brushed gold accents.
We introduced subtle repetitions of form through the circular black mirrors, and the black tub filler. For the first time Splinter Works created a special finish for the Hammock bath and basins, a lacquered matte black surface. The suffused light that reflects off the unpolished surface lends to the serene air of warmth and tranquility.
Walking through to the master bedroom, bespoke Splinter Works doors slide open with bespoke handles that were etched to echo the shapes in the striking marbleised wallpaper above the bed.
In the bedroom, specially commissioned furniture makes the best use of space with recessed cabinets around the bed and a wardrobe that banks the wall to provide as much storage as possible. For the woodwork, a light oak was chosen with a wash of pink calamine, with bespoke sculptural handles hand-made in brass. The myriad considered details culminate in a delicate and restful space.
PHOTOGRAPHY BY CARMEL KING
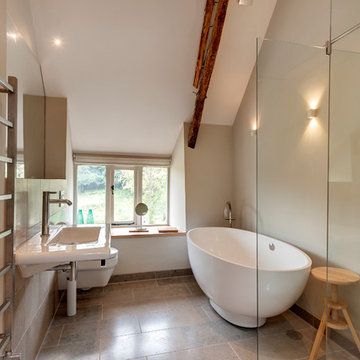
Internally a palette of existing granite walls has been paired with Jerusalem limestone stone flooring from Mandarin Stone , and wide-plank oak flooring. Existing timber ceiling and roof structures have been retained where possible – retaining the character of the property. Feature panels of black walnut line the kitchen and entrance hall joinery, adding warmth to the calm colour palette.

The design of this remodel of a small two-level residence in Noe Valley reflects the owner's passion for Japanese architecture. Having decided to completely gut the interior partitions, we devised a better-arranged floor plan with traditional Japanese features, including a sunken floor pit for dining and a vocabulary of natural wood trim and casework. Vertical grain Douglas Fir takes the place of Hinoki wood traditionally used in Japan. Natural wood flooring, soft green granite and green glass backsplashes in the kitchen further develop the desired Zen aesthetic. A wall to wall window above the sunken bath/shower creates a connection to the outdoors. Privacy is provided through the use of switchable glass, which goes from opaque to clear with a flick of a switch. We used in-floor heating to eliminate the noise associated with forced-air systems.
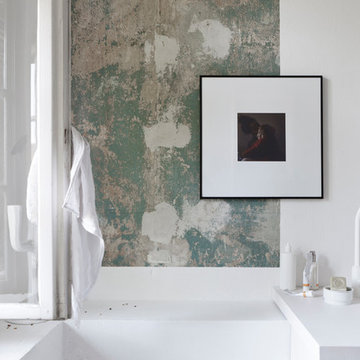
Matthias Hiller / STUDIO OINK
Пример оригинального дизайна: маленькая ванная комната в скандинавском стиле с открытыми фасадами, накладной ванной, душем над ванной, инсталляцией, белой плиткой, плиткой из известняка, белыми стенами, паркетным полом среднего тона, настольной раковиной, столешницей из дерева, шторкой для ванной, душевой кабиной, серым полом и белой столешницей для на участке и в саду
Пример оригинального дизайна: маленькая ванная комната в скандинавском стиле с открытыми фасадами, накладной ванной, душем над ванной, инсталляцией, белой плиткой, плиткой из известняка, белыми стенами, паркетным полом среднего тона, настольной раковиной, столешницей из дерева, шторкой для ванной, душевой кабиной, серым полом и белой столешницей для на участке и в саду
Санузел с инсталляцией и плиткой из известняка – фото дизайна интерьера
1

