Санузел с гидромассажной ванной и керамической плиткой – фото дизайна интерьера
Сортировать:
Бюджет
Сортировать:Популярное за сегодня
101 - 120 из 1 140 фото
1 из 3
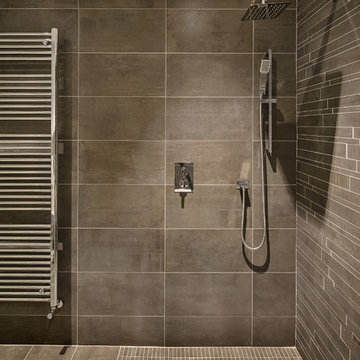
На фото: ванная комната в классическом стиле с белыми фасадами, гидромассажной ванной, открытым душем, черной плиткой, керамической плиткой, черными стенами, полом из керамической плитки, столешницей из гранита, черным полом и открытым душем с
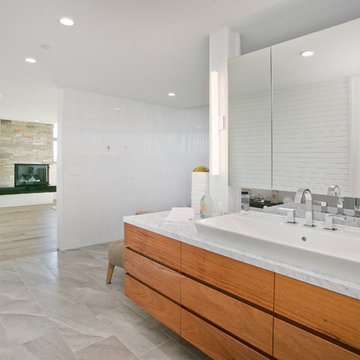
Thoughtfully designed by Steve Lazar design+build by South Swell. designbuildbysouthswell.com Photography by Joel Silva.
Стильный дизайн: большая главная ванная комната в современном стиле с плоскими фасадами, фасадами цвета дерева среднего тона, гидромассажной ванной, двойным душем, раздельным унитазом, разноцветной плиткой, керамической плиткой, белыми стенами, полом из травертина, консольной раковиной и столешницей из кварцита - последний тренд
Стильный дизайн: большая главная ванная комната в современном стиле с плоскими фасадами, фасадами цвета дерева среднего тона, гидромассажной ванной, двойным душем, раздельным унитазом, разноцветной плиткой, керамической плиткой, белыми стенами, полом из травертина, консольной раковиной и столешницей из кварцита - последний тренд
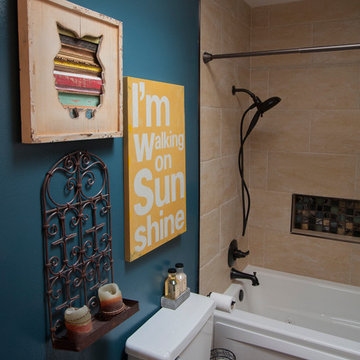
Arnona Oren
На фото: маленькая детская ванная комната в стиле фьюжн с врезной раковиной, фасадами островного типа, бежевыми фасадами, мраморной столешницей, гидромассажной ванной, унитазом-моноблоком, коричневой плиткой, керамической плиткой, синими стенами и полом из керамической плитки для на участке и в саду с
На фото: маленькая детская ванная комната в стиле фьюжн с врезной раковиной, фасадами островного типа, бежевыми фасадами, мраморной столешницей, гидромассажной ванной, унитазом-моноблоком, коричневой плиткой, керамической плиткой, синими стенами и полом из керамической плитки для на участке и в саду с
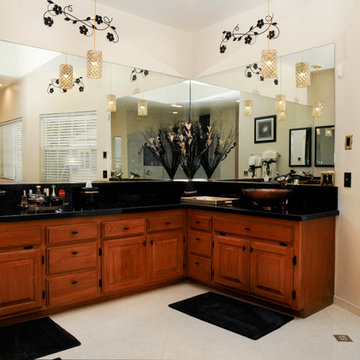
This vast open master bath is about 300 sq. in size.
This color combination of Black, gold and light marble is a traditional color scheme that received a modern interpretation by us.
The cabinets are original to the house and were refinished and re-glazed, a new absolute black granite counter top was placed and new vessel sinks and waterfall faucets were installed. the golden pendents lights matching the gold scheme of the bathroom.
the black mosaic tile are used for the step to the tub, shower pan and the vertical and shampoo niche accent tiles have a combo of black glass and stone tile with a high gloss almost metallic finish.
it boasts a large shower with frame-less glass and a great spa area with a drop-in Jacuzzi tub.
the large windows bring a vast amount of natural light that allowed us to really take advantage of the black colors tile and tub.
The floor tile (ceramic 24"x24 mimicking marble) are placed in a diamond pattern with black accents (4"x4" granite). and the matching staggered placed tile (18"x12") on the walls.
Photograph:ancel sitton
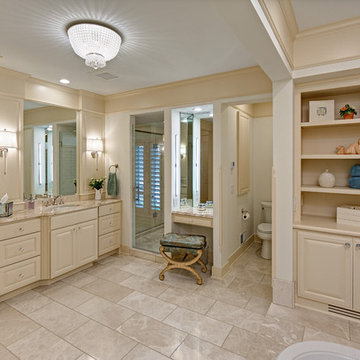
Mark Ehlen
Пример оригинального дизайна: большая главная ванная комната в классическом стиле с фасадами с выступающей филенкой, гидромассажной ванной, открытым душем, белой плиткой, керамической плиткой, белыми стенами, полом из керамогранита, врезной раковиной, столешницей из гранита и бежевыми фасадами
Пример оригинального дизайна: большая главная ванная комната в классическом стиле с фасадами с выступающей филенкой, гидромассажной ванной, открытым душем, белой плиткой, керамической плиткой, белыми стенами, полом из керамогранита, врезной раковиной, столешницей из гранита и бежевыми фасадами
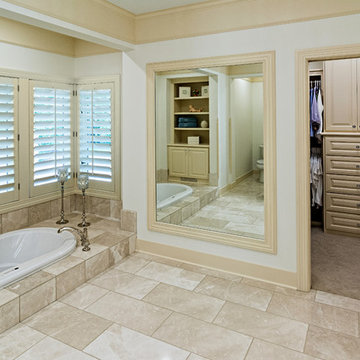
Mark Ehlen
Пример оригинального дизайна: большая главная ванная комната в классическом стиле с фасадами с выступающей филенкой, белыми фасадами, открытым душем, белой плиткой, керамической плиткой, белыми стенами, полом из керамогранита, врезной раковиной, столешницей из гранита и гидромассажной ванной
Пример оригинального дизайна: большая главная ванная комната в классическом стиле с фасадами с выступающей филенкой, белыми фасадами, открытым душем, белой плиткой, керамической плиткой, белыми стенами, полом из керамогранита, врезной раковиной, столешницей из гранита и гидромассажной ванной
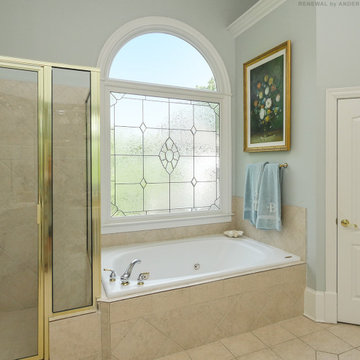
Magnificent bathroom with new circle top window we installed over a fantastic spa-like tub. This large master bathroom with staycation vibes and stylish looks, is bright and charming with this new window we installed. Get started replacing the windows in your home with Renewal by Andersen of Georgia, serving the entire state including Savannah and Atlanta.
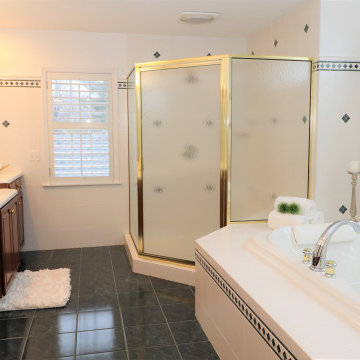
Свежая идея для дизайна: большой главный совмещенный санузел с темными деревянными фасадами, гидромассажной ванной, душем над ванной, унитазом-моноблоком, белой плиткой, керамической плиткой, белыми стенами, полом из керамической плитки, монолитной раковиной, столешницей из искусственного кварца, зеленым полом, душем с распашными дверями, белой столешницей, тумбой под две раковины и встроенной тумбой - отличное фото интерьера
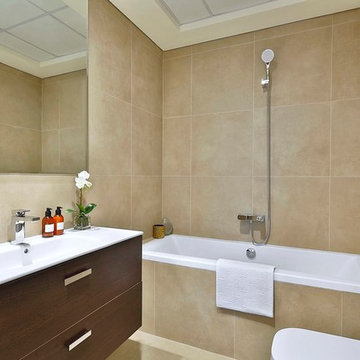
White Cube Studio
Идея дизайна: детская ванная комната среднего размера в современном стиле с плоскими фасадами, темными деревянными фасадами, гидромассажной ванной, душем над ванной, инсталляцией, бежевой плиткой, керамической плиткой, бежевыми стенами, полом из цементной плитки, настольной раковиной, бежевым полом и шторкой для ванной
Идея дизайна: детская ванная комната среднего размера в современном стиле с плоскими фасадами, темными деревянными фасадами, гидромассажной ванной, душем над ванной, инсталляцией, бежевой плиткой, керамической плиткой, бежевыми стенами, полом из цементной плитки, настольной раковиной, бежевым полом и шторкой для ванной
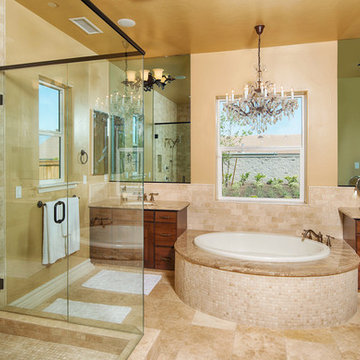
*Floorplan limited to De Young at Mira Bella community*
Expansive elegance in 4 bedrooms and 3 bathrooms
Bonus room
3 car garage with interior access to home
Volumous 10 ft ceilings and 8 ft doors
Covered back patio for outdoor living
Large laundry room
Formal dining room
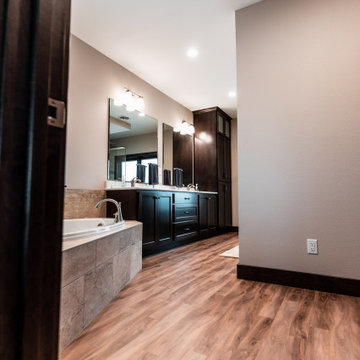
Spacious master vanity features double bowls & ample drawer storage with large linen. Dark, rich maple cabinetry creates dramatic contrast.
Пример оригинального дизайна: огромная главная ванная комната в стиле неоклассика (современная классика) с плоскими фасадами, темными деревянными фасадами, гидромассажной ванной, двойным душем, бежевой плиткой, керамической плиткой, полом из винила, врезной раковиной, столешницей из искусственного кварца, коричневым полом, душем с распашными дверями, белой столешницей, сиденьем для душа, тумбой под две раковины и встроенной тумбой
Пример оригинального дизайна: огромная главная ванная комната в стиле неоклассика (современная классика) с плоскими фасадами, темными деревянными фасадами, гидромассажной ванной, двойным душем, бежевой плиткой, керамической плиткой, полом из винила, врезной раковиной, столешницей из искусственного кварца, коричневым полом, душем с распашными дверями, белой столешницей, сиденьем для душа, тумбой под две раковины и встроенной тумбой
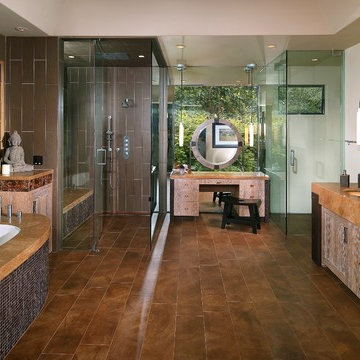
Our zen, spa style bathroom adorned with buddhist art is perfect for relaxing after a hectic week!
На фото: большая главная ванная комната в восточном стиле с гидромассажной ванной, угловым душем, серой плиткой, керамической плиткой, серыми стенами, паркетным полом среднего тона, врезной раковиной, столешницей из меди, коричневым полом и душем с распашными дверями
На фото: большая главная ванная комната в восточном стиле с гидромассажной ванной, угловым душем, серой плиткой, керамической плиткой, серыми стенами, паркетным полом среднего тона, врезной раковиной, столешницей из меди, коричневым полом и душем с распашными дверями
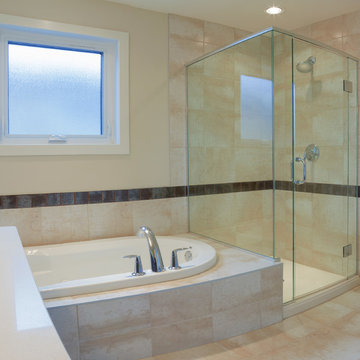
Based in New York, with over 50 years in the industry our business is built on a foundation of steadfast commitment to client satisfaction.
Свежая идея для дизайна: маленькая главная ванная комната в классическом стиле с открытыми фасадами, бирюзовыми фасадами, гидромассажной ванной, открытым душем, раздельным унитазом, бежевой плиткой, керамической плиткой, белыми стенами, полом из керамической плитки, врезной раковиной, столешницей из плитки, бежевым полом и душем с распашными дверями для на участке и в саду - отличное фото интерьера
Свежая идея для дизайна: маленькая главная ванная комната в классическом стиле с открытыми фасадами, бирюзовыми фасадами, гидромассажной ванной, открытым душем, раздельным унитазом, бежевой плиткой, керамической плиткой, белыми стенами, полом из керамической плитки, врезной раковиной, столешницей из плитки, бежевым полом и душем с распашными дверями для на участке и в саду - отличное фото интерьера
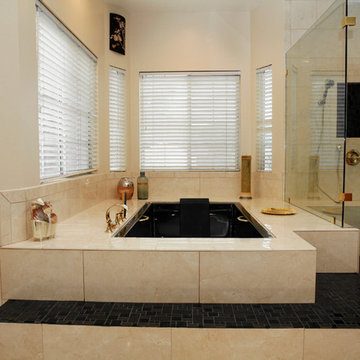
This vast open master bath is about 300 sq. in size.
This color combination of Black, gold and light marble is a traditional color scheme that received a modern interpretation by us.
the black mosaic tile are used for the step to the tub, shower pan and the vertical and shampoo niche accent tiles have a combo of black glass and stone tile with a high gloss almost metallic finish.
it boasts a large shower with frame-less glass and a great spa area with a drop-in Jacuzzi tub.
the large windows bring a vast amount of natural light that allowed us to really take advantage of the black colors tile and tub.
The floor tile (ceramic 24"x24 mimicking marble) are placed in a diamond pattern with black accents (4"x4" granite). and the matching staggered placed tile (18"x12") on the walls.
Photography: ancel sitton
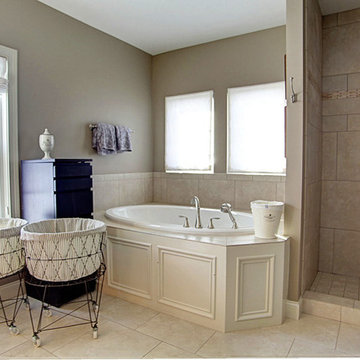
Идея дизайна: главная ванная комната среднего размера в классическом стиле с накладной раковиной, темными деревянными фасадами, столешницей из гранита, гидромассажной ванной, открытым душем, унитазом-моноблоком, бежевой плиткой, керамической плиткой, бежевыми стенами и полом из керамической плитки
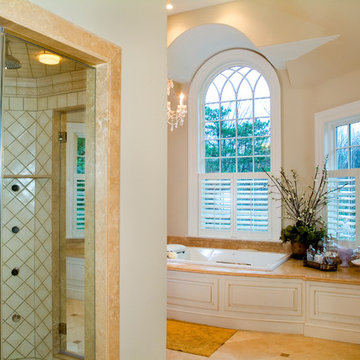
No less than a return to the great manor home of yesteryear, this grand residence is steeped in elegance and luxury. Yet the tuxedo formality of the main façade and foyer gives way to astonishingly open and casually livable gathering areas surrounding the pools and embracing the rear yard on one of the region's most sought after streets. At over 18,000 finished square feet it is a mansion indeed, and yet while providing for exceptionally well appointed entertaining areas, it accommodates the owner's young family in a comfortable setting.
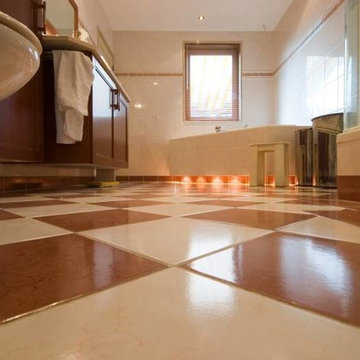
Источник вдохновения для домашнего уюта: главная ванная комната среднего размера с фасадами с утопленной филенкой, фасадами цвета дерева среднего тона, столешницей из гранита, гидромассажной ванной, раздельным унитазом, коричневой плиткой, керамической плиткой, бежевыми стенами и полом из керамической плитки
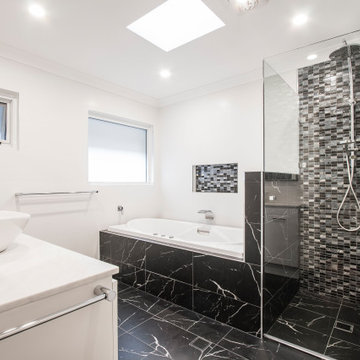
Стильный дизайн: большая главная ванная комната в стиле модернизм с фасадами с утопленной филенкой, белыми фасадами, гидромассажной ванной, угловым душем, унитазом-моноблоком, белой плиткой, керамической плиткой, белыми стенами, полом из цементной плитки, настольной раковиной, столешницей из искусственного кварца, черным полом, душем с распашными дверями, желтой столешницей, нишей, тумбой под одну раковину, встроенной тумбой и кессонным потолком - последний тренд
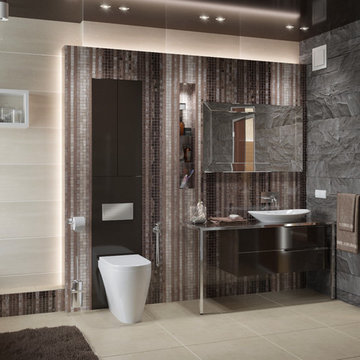
3d-rendering & interior design
Пример оригинального дизайна: главная ванная комната среднего размера в современном стиле с коричневыми фасадами, гидромассажной ванной, душевой комнатой, унитазом-моноблоком, бежевой плиткой, керамической плиткой, бежевыми стенами, полом из керамической плитки, врезной раковиной, стеклянной столешницей, бежевым полом, душем с распашными дверями и коричневой столешницей
Пример оригинального дизайна: главная ванная комната среднего размера в современном стиле с коричневыми фасадами, гидромассажной ванной, душевой комнатой, унитазом-моноблоком, бежевой плиткой, керамической плиткой, бежевыми стенами, полом из керамической плитки, врезной раковиной, стеклянной столешницей, бежевым полом, душем с распашными дверями и коричневой столешницей
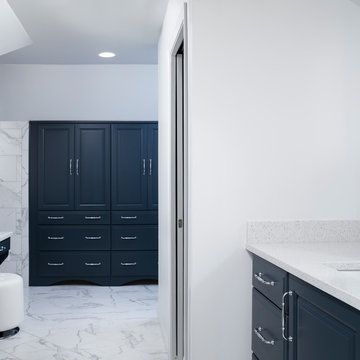
The Inverness Bathroom remodel had these goals: to complete the work while allowing the owner to continue to use their workshop below the project's construction, to provide a high-end quality product that was low-maintenance to the owners, to allow for future accessibility, more natural light and to better meet the daily needs of both the husband's and wife's lifestyles.
The first challenge was providing the required structural support to continue to clear span the two cargarage below which housed a workshop. The sheetrock removal, framing and sheetrock repairs and painting were completed first so the owner could continue to use his workshop, as requested. The HVAC supply line was originally an 8" duct that barely fit in the roof triangle between the ridge pole and ceiling. In order to provide the required air flow to additional supply vents in ceiling, a triangular duct was fabricated allowing us to use every square inch of available space. Since every exterior wall in the space adjoined a sloped ceiling, we installed ventilation baffles between each rafter and installed spray foam insulation.This project more than doubled the square footage of usable space. The new area houses a spaciousshower, large bathtub and dressing area. The addition of a window provides natural light. Instead of a small double vanity, they now have a his-and-hers vanity area. We wanted to provide a practical and comfortable space for the wife to get ready for her day and were able to incorporate a sit down make up station for her. The honed white marble looking tile is not only low maintenance but creates a clean bright spa appearance. The custom color vanities and built in linen press provide the perfect contrast of boldness to create the WOW factor. The sloped ceilings allowed us to maximize the amount of usable space plus provided the opportunity for the built in linen press with drawers at the bottom for additional storage. We were also able to combine two closets and add built in shelves for her. This created a dream space for our client that craved organization and functionality. A separate closet on opposite side of entrance provided suitable and comfortable closet space for him. In the end, these clients now have a large, bright and inviting master bath that will allow for complete accessibility in the future.
Санузел с гидромассажной ванной и керамической плиткой – фото дизайна интерьера
6

