Санузел с гидромассажной ванной и керамической плиткой – фото дизайна интерьера
Сортировать:
Бюджет
Сортировать:Популярное за сегодня
41 - 60 из 1 140 фото
1 из 3

ガラス扉を開放すれば、内風呂も外風呂のように使用することができます。
Источник вдохновения для домашнего уюта: детская ванная комната среднего размера со стиральной машиной в стиле ретро с фасадами островного типа, белыми фасадами, гидромассажной ванной, открытым душем, белой плиткой, керамической плиткой, белыми стенами, полом из керамической плитки, врезной раковиной, столешницей из искусственного камня, белым полом, белой столешницей, тумбой под одну раковину, напольной тумбой и деревянным потолком
Источник вдохновения для домашнего уюта: детская ванная комната среднего размера со стиральной машиной в стиле ретро с фасадами островного типа, белыми фасадами, гидромассажной ванной, открытым душем, белой плиткой, керамической плиткой, белыми стенами, полом из керамической плитки, врезной раковиной, столешницей из искусственного камня, белым полом, белой столешницей, тумбой под одну раковину, напольной тумбой и деревянным потолком
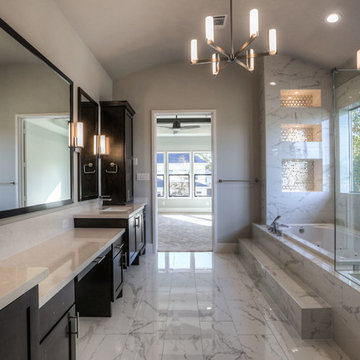
master bathroom, barrel ceiling.
На фото: большая главная ванная комната в стиле модернизм с фасадами с утопленной филенкой, темными деревянными фасадами, гидромассажной ванной, угловым душем, унитазом-моноблоком, серой плиткой, керамической плиткой, белыми стенами, полом из керамической плитки, врезной раковиной, столешницей из искусственного кварца, серым полом и душем с распашными дверями с
На фото: большая главная ванная комната в стиле модернизм с фасадами с утопленной филенкой, темными деревянными фасадами, гидромассажной ванной, угловым душем, унитазом-моноблоком, серой плиткой, керамической плиткой, белыми стенами, полом из керамической плитки, врезной раковиной, столешницей из искусственного кварца, серым полом и душем с распашными дверями с
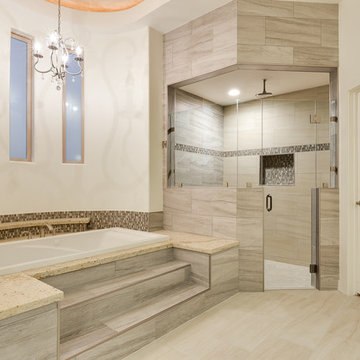
Источник вдохновения для домашнего уюта: огромная главная ванная комната в классическом стиле с фасадами с утопленной филенкой, фасадами цвета дерева среднего тона, гидромассажной ванной, угловым душем, раздельным унитазом, бежевой плиткой, керамической плиткой, белыми стенами, полом из керамогранита, накладной раковиной, столешницей из гранита, бежевым полом и душем с распашными дверями
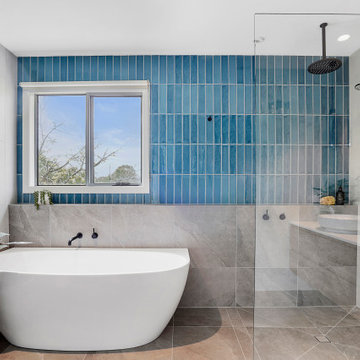
The stunning ocean blue wall tiles gave a focal point from the bathroom door. Laying the tiles vertically makes the height of the room look higher than it is.
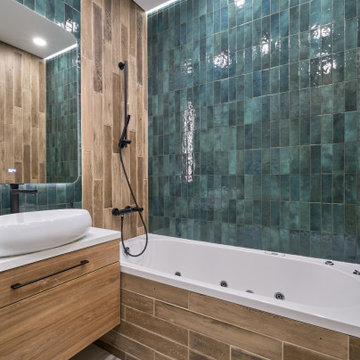
Совмещение трёх разных видов плитки на небольшом пространстве сделали своё дело: визуально раширены границы и расставлены акценты
На фото: главная ванная комната среднего размера: освещение в современном стиле с плоскими фасадами, фасадами цвета дерева среднего тона, гидромассажной ванной, душевой комнатой, инсталляцией, зеленой плиткой, керамической плиткой, зелеными стенами, полом из керамогранита, накладной раковиной, столешницей из искусственного камня, белым полом, душем с раздвижными дверями, белой столешницей, тумбой под одну раковину и подвесной тумбой
На фото: главная ванная комната среднего размера: освещение в современном стиле с плоскими фасадами, фасадами цвета дерева среднего тона, гидромассажной ванной, душевой комнатой, инсталляцией, зеленой плиткой, керамической плиткой, зелеными стенами, полом из керамогранита, накладной раковиной, столешницей из искусственного камня, белым полом, душем с раздвижными дверями, белой столешницей, тумбой под одну раковину и подвесной тумбой

Carlos Yagüe para MASFOTOGENICA FOTOGRAFÍA
Идея дизайна: огромная главная ванная комната в современном стиле с черными фасадами, душем без бортиков, черной плиткой, керамической плиткой, черными стенами, полом из керамической плитки, настольной раковиной, гидромассажной ванной, столешницей из дерева, черным полом, черной столешницей и плоскими фасадами
Идея дизайна: огромная главная ванная комната в современном стиле с черными фасадами, душем без бортиков, черной плиткой, керамической плиткой, черными стенами, полом из керамической плитки, настольной раковиной, гидромассажной ванной, столешницей из дерева, черным полом, черной столешницей и плоскими фасадами

Superbe salle de bain parentale, dans ce qui était auparavant la cuisine !
Une très grande douche à l'italienne, toute carrelée d'un beau camaïeu de mosaïques aux tons bleu/vert/gris.
Un sol très original et totalement aléatoire bicolore, en carreaux hexagonaux bleus et gris.
Une baignoire droite avec fonctions bouillonnants et jets de massage.
Le tout entouré de carreaux blancs classiques.
Un beau meuble avec double vasque pour le chanceux couple !
https://www.nevainteriordesign.com/
Lien Magazine
Jean Perzel : http://www.perzel.fr/projet-bosquet-neva/
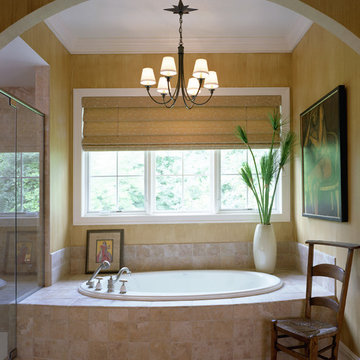
JFK Design Build LLC
Casual elegance. Comfort, function & casual all describe this master bathroom.
Источник вдохновения для домашнего уюта: большая главная ванная комната в современном стиле с плоскими фасадами, гидромассажной ванной, открытым душем, унитазом-моноблоком, бежевой плиткой, керамической плиткой и полом из керамической плитки
Источник вдохновения для домашнего уюта: большая главная ванная комната в современном стиле с плоскими фасадами, гидромассажной ванной, открытым душем, унитазом-моноблоком, бежевой плиткой, керамической плиткой и полом из керамической плитки
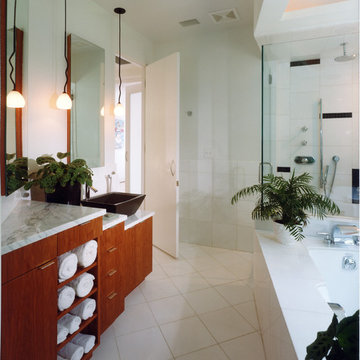
Master bathroom was built as part of a whole-house construction and renovation.
На фото: большая главная ванная комната в стиле модернизм с раковиной с несколькими смесителями, плоскими фасадами, светлыми деревянными фасадами, столешницей из гранита, гидромассажной ванной, душем в нише, белой плиткой, керамической плиткой, белыми стенами и полом из керамической плитки с
На фото: большая главная ванная комната в стиле модернизм с раковиной с несколькими смесителями, плоскими фасадами, светлыми деревянными фасадами, столешницей из гранита, гидромассажной ванной, душем в нише, белой плиткой, керамической плиткой, белыми стенами и полом из керамической плитки с
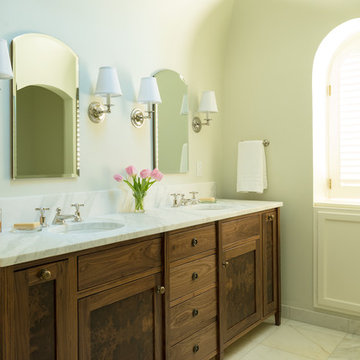
The sink vanity features wooden cabinetry, a marble countertop, and his and her undermount sinks. It is paired with rimless mirrors and modern lighting. The bathtub alcove includes a recessed bathtub paired with a soft green subway tile.
Project by Portland interior design studio Jenni Leasia Interior Design. Also serving Lake Oswego, West Linn, Vancouver, Sherwood, Camas, Oregon City, Beaverton, and the whole of Greater Portland.
For more about Jenni Leasia Interior Design, click here: https://www.jennileasiadesign.com/
To learn more about this project, click here:
https://www.jennileasiadesign.com/montgomery
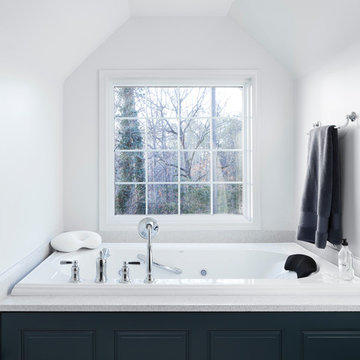
The Inverness Bathroom remodel had these goals: to complete the work while allowing the owner to continue to use their workshop below the project's construction, to provide a high-end quality product that was low-maintenance to the owners, to allow for future accessibility, more natural light and to better meet the daily needs of both the husband's and wife's lifestyles.
The first challenge was providing the required structural support to continue to clear span the two cargarage below which housed a workshop. The sheetrock removal, framing and sheetrock repairs and painting were completed first so the owner could continue to use his workshop, as requested. The HVAC supply line was originally an 8" duct that barely fit in the roof triangle between the ridge pole and ceiling. In order to provide the required air flow to additional supply vents in ceiling, a triangular duct was fabricated allowing us to use every square inch of available space. Since every exterior wall in the space adjoined a sloped ceiling, we installed ventilation baffles between each rafter and installed spray foam insulation.This project more than doubled the square footage of usable space. The new area houses a spaciousshower, large bathtub and dressing area. The addition of a window provides natural light. Instead of a small double vanity, they now have a his-and-hers vanity area. We wanted to provide a practical and comfortable space for the wife to get ready for her day and were able to incorporate a sit down make up station for her. The honed white marble looking tile is not only low maintenance but creates a clean bright spa appearance. The custom color vanities and built in linen press provide the perfect contrast of boldness to create the WOW factor. The sloped ceilings allowed us to maximize the amount of usable space plus provided the opportunity for the built in linen press with drawers at the bottom for additional storage. We were also able to combine two closets and add built in shelves for her. This created a dream space for our client that craved organization and functionality. A separate closet on opposite side of entrance provided suitable and comfortable closet space for him. In the end, these clients now have a large, bright and inviting master bath that will allow for complete accessibility in the future.
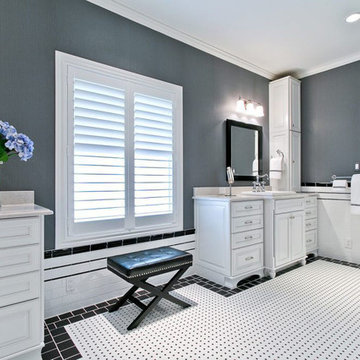
Источник вдохновения для домашнего уюта: большая главная ванная комната в классическом стиле с фасадами в стиле шейкер, белыми фасадами, гидромассажной ванной, душем без бортиков, унитазом-моноблоком, черной плиткой, керамической плиткой, серыми стенами, полом из керамической плитки, монолитной раковиной, столешницей из искусственного кварца, белым полом, душем с распашными дверями и белой столешницей

Baño principal suite / master suite bathroom
Пример оригинального дизайна: огромная главная ванная комната в современном стиле с душем без бортиков, бежевой плиткой, светлым паркетным полом, монолитной раковиной, душем с распашными дверями, инсталляцией, гидромассажной ванной, керамической плиткой, бежевыми стенами, столешницей из оникса и бежевым полом
Пример оригинального дизайна: огромная главная ванная комната в современном стиле с душем без бортиков, бежевой плиткой, светлым паркетным полом, монолитной раковиной, душем с распашными дверями, инсталляцией, гидромассажной ванной, керамической плиткой, бежевыми стенами, столешницей из оникса и бежевым полом
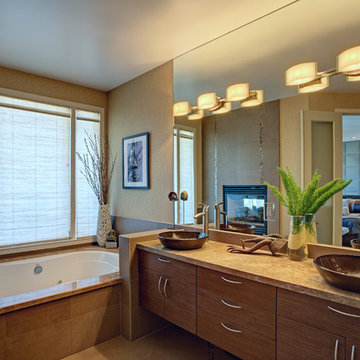
Asian-inspired bathroom with full sized mirror, jacuzzi tub and elegant bowl sinks gives this master bath a luxury resort ambience.
Пример оригинального дизайна: большая главная ванная комната в восточном стиле с плоскими фасадами, фасадами цвета дерева среднего тона, столешницей из гранита, гидромассажной ванной, душем в нише, бежевой плиткой, керамической плиткой, бежевыми стенами и полом из керамической плитки
Пример оригинального дизайна: большая главная ванная комната в восточном стиле с плоскими фасадами, фасадами цвета дерева среднего тона, столешницей из гранита, гидромассажной ванной, душем в нише, бежевой плиткой, керамической плиткой, бежевыми стенами и полом из керамической плитки
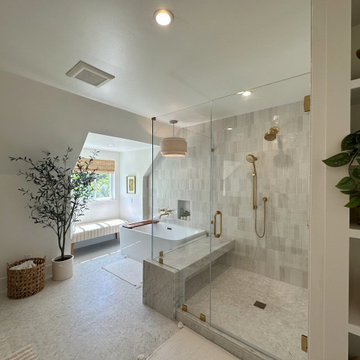
Adding a bathroom and closet to create a master suite.
Свежая идея для дизайна: большая главная ванная комната в стиле модернизм с гидромассажной ванной, душем в нише, бежевой плиткой, керамической плиткой, бежевыми стенами, полом из мозаичной плитки, бежевым полом, душем с распашными дверями, сиденьем для душа и сводчатым потолком - отличное фото интерьера
Свежая идея для дизайна: большая главная ванная комната в стиле модернизм с гидромассажной ванной, душем в нише, бежевой плиткой, керамической плиткой, бежевыми стенами, полом из мозаичной плитки, бежевым полом, душем с распашными дверями, сиденьем для душа и сводчатым потолком - отличное фото интерьера
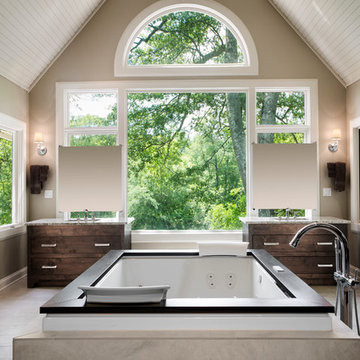
На фото: огромная главная ванная комната в стиле фьюжн с врезной раковиной, плоскими фасадами, темными деревянными фасадами, столешницей из гранита, гидромассажной ванной, двойным душем, бежевой плиткой, керамической плиткой, бежевыми стенами и полом из керамической плитки
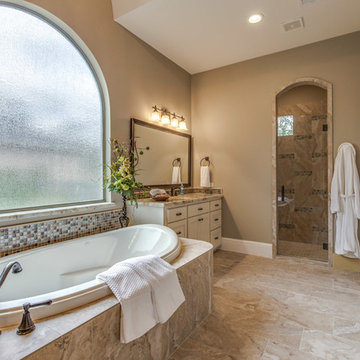
Идея дизайна: большая главная ванная комната в средиземноморском стиле с двойным душем, врезной раковиной, столешницей из гранита, душем с распашными дверями, фасадами островного типа, белыми фасадами, гидромассажной ванной, бежевой плиткой, керамической плиткой, бежевыми стенами, полом из керамической плитки и бежевым полом
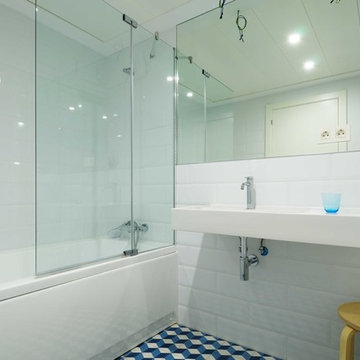
proyecto: ZaHu Estudio
fotografías: Vaho Studio
Источник вдохновения для домашнего уюта: главная ванная комната среднего размера в скандинавском стиле с гидромассажной ванной, инсталляцией, белой плиткой, керамической плиткой, белыми стенами, полом из мозаичной плитки, подвесной раковиной и синим полом
Источник вдохновения для домашнего уюта: главная ванная комната среднего размера в скандинавском стиле с гидромассажной ванной, инсталляцией, белой плиткой, керамической плиткой, белыми стенами, полом из мозаичной плитки, подвесной раковиной и синим полом
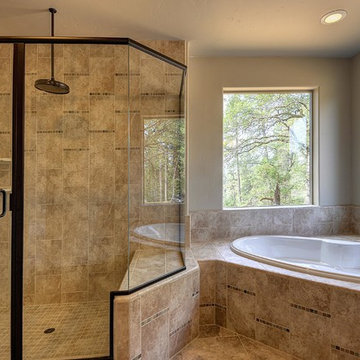
На фото: ванная комната в стиле кантри с фасадами цвета дерева среднего тона, гидромассажной ванной, угловым душем, керамической плиткой, коричневыми стенами, полом из керамической плитки и бежевой плиткой с
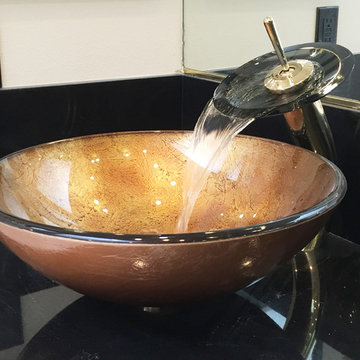
This vast open master bath is about 300 sq. in size.
This color combination of Black, gold and light marble is a traditional color scheme that received a modern interpretation by us.
The cabinets are original to the house and were refinished and re-glazed, a new absolute black granite counter top was placed and new vessel sinks and waterfall faucets were installed. the golden pendents lights matching the gold scheme of the bathroom.
the black mosaic tile are used for the step to the tub, shower pan and the vertical and shampoo niche accent tiles have a combo of black glass and stone tile with a high gloss almost metallic finish.
it boasts a large shower with frame-less glass and a great spa area with a drop-in Jacuzzi tub.
the large windows bring a vast amount of natural light that allowed us to really take advantage of the black colors tile and tub.
The floor tile (ceramic 24"x24 mimicking marble) are placed in a diamond pattern with black accents (4"x4" granite). and the matching staggered placed tile (18"x12") on the walls.
Photograph:ancel sitton
Санузел с гидромассажной ванной и керамической плиткой – фото дизайна интерьера
3

