Санузел с гидромассажной ванной и душем с распашными дверями – фото дизайна интерьера
Сортировать:
Бюджет
Сортировать:Популярное за сегодня
61 - 80 из 1 136 фото
1 из 3
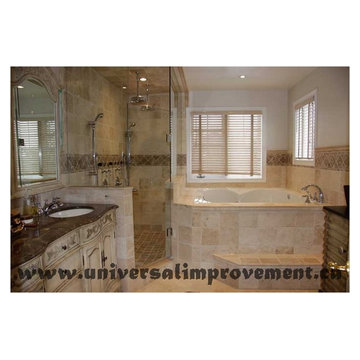
Tree bathrooms and kitchen renovation project in Mississauga using travertine tile of different colors, patterns and sizes. Futures custom double shower, in-floor heating etc.
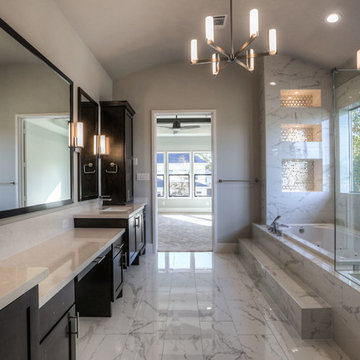
master bathroom, barrel ceiling.
На фото: большая главная ванная комната в стиле модернизм с фасадами с утопленной филенкой, темными деревянными фасадами, гидромассажной ванной, угловым душем, унитазом-моноблоком, серой плиткой, керамической плиткой, белыми стенами, полом из керамической плитки, врезной раковиной, столешницей из искусственного кварца, серым полом и душем с распашными дверями с
На фото: большая главная ванная комната в стиле модернизм с фасадами с утопленной филенкой, темными деревянными фасадами, гидромассажной ванной, угловым душем, унитазом-моноблоком, серой плиткой, керамической плиткой, белыми стенами, полом из керамической плитки, врезной раковиной, столешницей из искусственного кварца, серым полом и душем с распашными дверями с
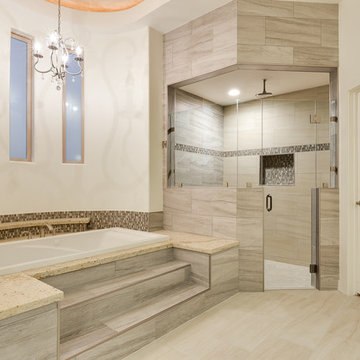
Источник вдохновения для домашнего уюта: огромная главная ванная комната в классическом стиле с фасадами с утопленной филенкой, фасадами цвета дерева среднего тона, гидромассажной ванной, угловым душем, раздельным унитазом, бежевой плиткой, керамической плиткой, белыми стенами, полом из керамогранита, накладной раковиной, столешницей из гранита, бежевым полом и душем с распашными дверями
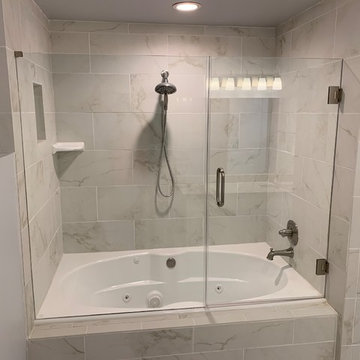
Пример оригинального дизайна: главная ванная комната среднего размера в стиле неоклассика (современная классика) с гидромассажной ванной, душем над ванной, серой плиткой, мраморной плиткой, серыми стенами, полом из керамогранита, серым полом и душем с распашными дверями
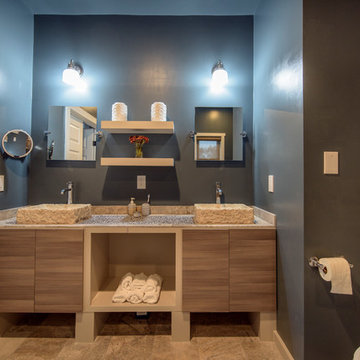
Felicia Evans Photography
Свежая идея для дизайна: главная ванная комната среднего размера в стиле фьюжн с гидромассажной ванной, угловым душем, коричневой плиткой, галечной плиткой, синими стенами, полом из керамогранита, настольной раковиной, столешницей из плитки, бежевым полом, плоскими фасадами, фасадами цвета дерева среднего тона и душем с распашными дверями - отличное фото интерьера
Свежая идея для дизайна: главная ванная комната среднего размера в стиле фьюжн с гидромассажной ванной, угловым душем, коричневой плиткой, галечной плиткой, синими стенами, полом из керамогранита, настольной раковиной, столешницей из плитки, бежевым полом, плоскими фасадами, фасадами цвета дерева среднего тона и душем с распашными дверями - отличное фото интерьера
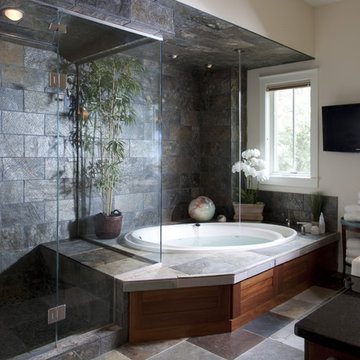
Свежая идея для дизайна: большая главная ванная комната в классическом стиле с гидромассажной ванной, угловым душем, бежевыми стенами, полом из сланца, разноцветным полом и душем с распашными дверями - отличное фото интерьера
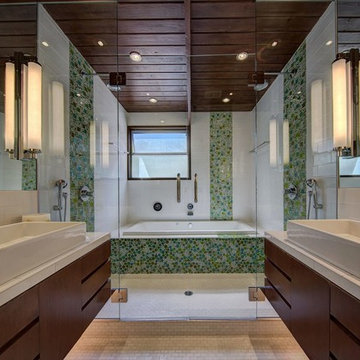
Organic architecture with inspired detail.
Restoring and revitalizing this “Frank Lloyd Wright” inspired home with colorful textiles and rich finishes while also utilizing the large amounts of glass - achieving a balance between the lightness and airiness of the glass and the solid hard surfaces giving this home warmth and amazing style.
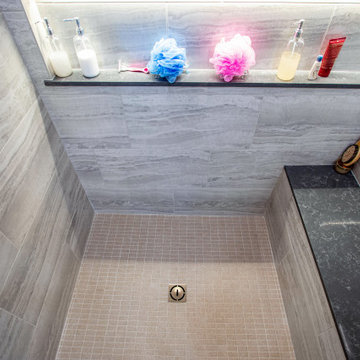
In this Primary bathroom, Siteline frameless cabinets were installed in Keegan Door Style in Painted Accessible finish with vanity cabinet toe kick LED tape lights. The countertop in the bathroom, dressing vanity and mini fridge bar is Concrete Carrara Corian Quartz with double roundover edge. The columns were removed around the tub with a new Chandelier installed over the tub. The custom shower is 12 x 24 Onyx White with Enso 5 x 5 accent tile random mix of Kauri and Suki colors Ivory and Smoke with Ivory round edge pencil tile. The shower floor is Keystones 1 x 2 Urban Putty. Moen Doux collection in Brushed Nickel includes faucets, roman tub faucet, towel bars, robe hooks, toilet tank lever, toilet paper holder. Two Kohler Caxton oval undermount lav sinks in white were installed. In the bedroom a mini refrigerator bar was installed. In the closet, a new countertop and pendant light was installed over the dressing vanity.
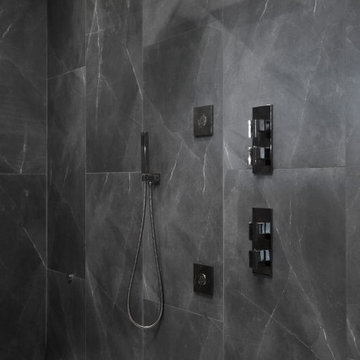
This Luxury Bathroom is every home-owners dream. We created this masterpiece with the help of one of our top designers to make sure ever inches the bathroom would be perfect. We are extremely happy this project turned out from the walk-in shower/steam room to the massive Vanity. Everything about this bathroom is made for luxury!

Superbe salle de bain parentale, dans ce qui était auparavant la cuisine !
Une très grande douche à l'italienne, toute carrelée d'un beau camaïeu de mosaïques aux tons bleu/vert/gris.
Un sol très original et totalement aléatoire bicolore, en carreaux hexagonaux bleus et gris.
Une baignoire droite avec fonctions bouillonnants et jets de massage.
Le tout entouré de carreaux blancs classiques.
Un beau meuble avec double vasque pour le chanceux couple !
https://www.nevainteriordesign.com/
Lien Magazine
Jean Perzel : http://www.perzel.fr/projet-bosquet-neva/
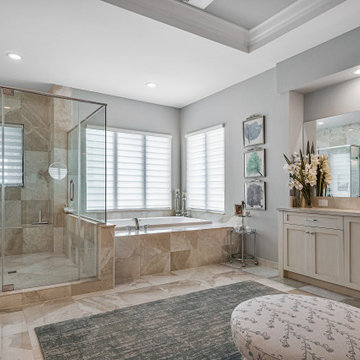
Master bathroom with spa tub.
Стильный дизайн: большая ванная комната в стиле неоклассика (современная классика) с фасадами с декоративным кантом, белыми фасадами, гидромассажной ванной, угловым душем, унитазом-моноблоком, белой плиткой, мраморной плиткой, белыми стенами, мраморным полом, врезной раковиной, столешницей из кварцита, бежевым полом, душем с распашными дверями, белой столешницей, сиденьем для душа, тумбой под одну раковину, встроенной тумбой и кессонным потолком - последний тренд
Стильный дизайн: большая ванная комната в стиле неоклассика (современная классика) с фасадами с декоративным кантом, белыми фасадами, гидромассажной ванной, угловым душем, унитазом-моноблоком, белой плиткой, мраморной плиткой, белыми стенами, мраморным полом, врезной раковиной, столешницей из кварцита, бежевым полом, душем с распашными дверями, белой столешницей, сиденьем для душа, тумбой под одну раковину, встроенной тумбой и кессонным потолком - последний тренд
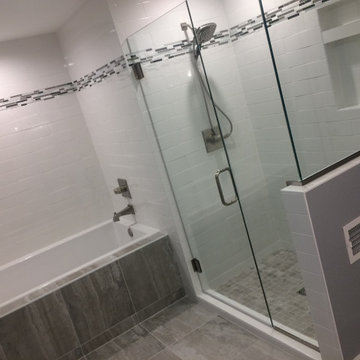
Custom Bathroom
Источник вдохновения для домашнего уюта: главная ванная комната среднего размера в классическом стиле с тумбой под одну раковину, белыми фасадами, столешницей из искусственного кварца, встроенной тумбой, гидромассажной ванной, врезной раковиной, душем с распашными дверями, разноцветной столешницей, душем без бортиков, раздельным унитазом, белой плиткой, керамогранитной плиткой, серыми стенами, полом из керамической плитки, серым полом, нишей и фасадами с утопленной филенкой
Источник вдохновения для домашнего уюта: главная ванная комната среднего размера в классическом стиле с тумбой под одну раковину, белыми фасадами, столешницей из искусственного кварца, встроенной тумбой, гидромассажной ванной, врезной раковиной, душем с распашными дверями, разноцветной столешницей, душем без бортиков, раздельным унитазом, белой плиткой, керамогранитной плиткой, серыми стенами, полом из керамической плитки, серым полом, нишей и фасадами с утопленной филенкой
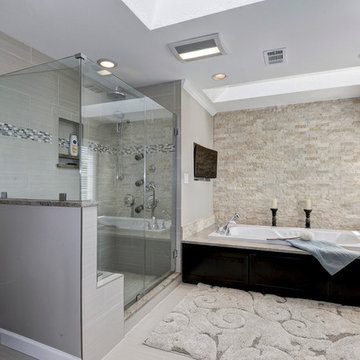
Homevisit.com
На фото: главная ванная комната среднего размера в современном стиле с фасадами в стиле шейкер, черными фасадами, гидромассажной ванной, угловым душем, серой плиткой, керамогранитной плиткой, коричневыми стенами, полом из керамогранита, врезной раковиной, столешницей из гранита, серым полом и душем с распашными дверями
На фото: главная ванная комната среднего размера в современном стиле с фасадами в стиле шейкер, черными фасадами, гидромассажной ванной, угловым душем, серой плиткой, керамогранитной плиткой, коричневыми стенами, полом из керамогранита, врезной раковиной, столешницей из гранита, серым полом и душем с распашными дверями
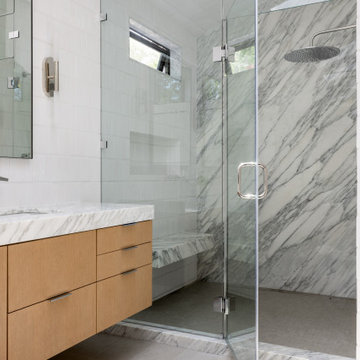
Beautiful bathroom design in Rolling Hills. This bathroom includes limestone floor, a floating white oak vanity and amazing marble stonework
Стильный дизайн: огромный главный совмещенный санузел в стиле модернизм с плоскими фасадами, светлыми деревянными фасадами, гидромассажной ванной, душем без бортиков, биде, белой плиткой, плиткой кабанчик, белыми стенами, полом из известняка, консольной раковиной, мраморной столешницей, бежевым полом, душем с распашными дверями, белой столешницей, тумбой под две раковины, подвесной тумбой, сводчатым потолком и панелями на части стены - последний тренд
Стильный дизайн: огромный главный совмещенный санузел в стиле модернизм с плоскими фасадами, светлыми деревянными фасадами, гидромассажной ванной, душем без бортиков, биде, белой плиткой, плиткой кабанчик, белыми стенами, полом из известняка, консольной раковиной, мраморной столешницей, бежевым полом, душем с распашными дверями, белой столешницей, тумбой под две раковины, подвесной тумбой, сводчатым потолком и панелями на части стены - последний тренд
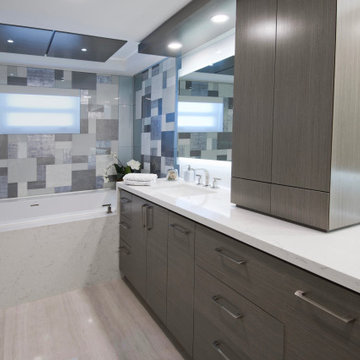
A luxurious master bath featuring whirlpool tub and Italian glass tile mosaic.
На фото: главный совмещенный санузел среднего размера в современном стиле с плоскими фасадами, серыми фасадами, гидромассажной ванной, душевой комнатой, унитазом-моноблоком, разноцветной плиткой, стеклянной плиткой, серыми стенами, полом из керамогранита, врезной раковиной, столешницей из искусственного кварца, серым полом, душем с распашными дверями, серой столешницей, тумбой под две раковины, встроенной тумбой и многоуровневым потолком
На фото: главный совмещенный санузел среднего размера в современном стиле с плоскими фасадами, серыми фасадами, гидромассажной ванной, душевой комнатой, унитазом-моноблоком, разноцветной плиткой, стеклянной плиткой, серыми стенами, полом из керамогранита, врезной раковиной, столешницей из искусственного кварца, серым полом, душем с распашными дверями, серой столешницей, тумбой под две раковины, встроенной тумбой и многоуровневым потолком
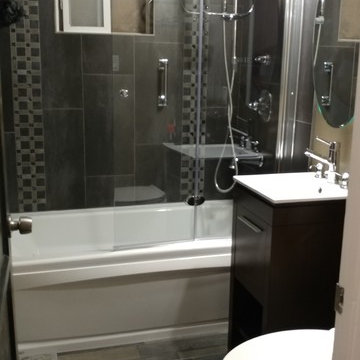
Dreamline shower door
Vigo faucet
Jacuzzi mirror with storage
Porcelain tile flooring
Стильный дизайн: маленькая главная ванная комната в стиле лофт с плоскими фасадами, темными деревянными фасадами, гидромассажной ванной, душем над ванной, раздельным унитазом, серой плиткой, галечной плиткой, разноцветными стенами, полом из керамогранита, консольной раковиной, разноцветным полом, душем с распашными дверями и белой столешницей для на участке и в саду - последний тренд
Стильный дизайн: маленькая главная ванная комната в стиле лофт с плоскими фасадами, темными деревянными фасадами, гидромассажной ванной, душем над ванной, раздельным унитазом, серой плиткой, галечной плиткой, разноцветными стенами, полом из керамогранита, консольной раковиной, разноцветным полом, душем с распашными дверями и белой столешницей для на участке и в саду - последний тренд
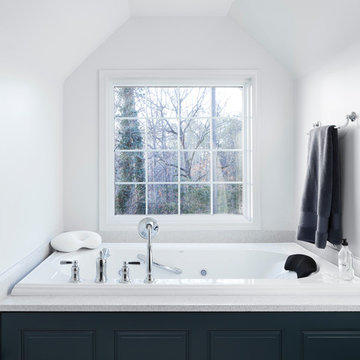
The Inverness Bathroom remodel had these goals: to complete the work while allowing the owner to continue to use their workshop below the project's construction, to provide a high-end quality product that was low-maintenance to the owners, to allow for future accessibility, more natural light and to better meet the daily needs of both the husband's and wife's lifestyles.
The first challenge was providing the required structural support to continue to clear span the two cargarage below which housed a workshop. The sheetrock removal, framing and sheetrock repairs and painting were completed first so the owner could continue to use his workshop, as requested. The HVAC supply line was originally an 8" duct that barely fit in the roof triangle between the ridge pole and ceiling. In order to provide the required air flow to additional supply vents in ceiling, a triangular duct was fabricated allowing us to use every square inch of available space. Since every exterior wall in the space adjoined a sloped ceiling, we installed ventilation baffles between each rafter and installed spray foam insulation.This project more than doubled the square footage of usable space. The new area houses a spaciousshower, large bathtub and dressing area. The addition of a window provides natural light. Instead of a small double vanity, they now have a his-and-hers vanity area. We wanted to provide a practical and comfortable space for the wife to get ready for her day and were able to incorporate a sit down make up station for her. The honed white marble looking tile is not only low maintenance but creates a clean bright spa appearance. The custom color vanities and built in linen press provide the perfect contrast of boldness to create the WOW factor. The sloped ceilings allowed us to maximize the amount of usable space plus provided the opportunity for the built in linen press with drawers at the bottom for additional storage. We were also able to combine two closets and add built in shelves for her. This created a dream space for our client that craved organization and functionality. A separate closet on opposite side of entrance provided suitable and comfortable closet space for him. In the end, these clients now have a large, bright and inviting master bath that will allow for complete accessibility in the future.
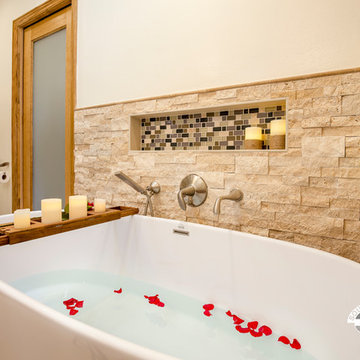
"Love is in the air- and in the hot tub"
This luxury master bathroom was designed with maple and chestnut stained Medallion cabinetry. A Newbury soaking tub brings a luxury spa experience into the room.
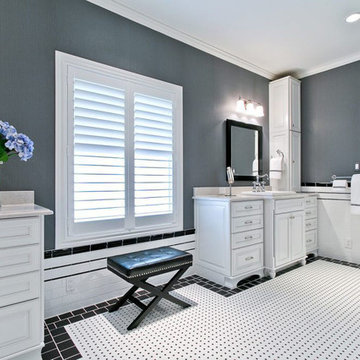
Источник вдохновения для домашнего уюта: большая главная ванная комната в классическом стиле с фасадами в стиле шейкер, белыми фасадами, гидромассажной ванной, душем без бортиков, унитазом-моноблоком, черной плиткой, керамической плиткой, серыми стенами, полом из керамической плитки, монолитной раковиной, столешницей из искусственного кварца, белым полом, душем с распашными дверями и белой столешницей

Baño principal suite / master suite bathroom
Пример оригинального дизайна: огромная главная ванная комната в современном стиле с душем без бортиков, бежевой плиткой, светлым паркетным полом, монолитной раковиной, душем с распашными дверями, инсталляцией, гидромассажной ванной, керамической плиткой, бежевыми стенами, столешницей из оникса и бежевым полом
Пример оригинального дизайна: огромная главная ванная комната в современном стиле с душем без бортиков, бежевой плиткой, светлым паркетным полом, монолитной раковиной, душем с распашными дверями, инсталляцией, гидромассажной ванной, керамической плиткой, бежевыми стенами, столешницей из оникса и бежевым полом
Санузел с гидромассажной ванной и душем с распашными дверями – фото дизайна интерьера
4

