Санузел с гидромассажной ванной и душем с распашными дверями – фото дизайна интерьера
Сортировать:
Бюджет
Сортировать:Популярное за сегодня
41 - 60 из 1 136 фото
1 из 3
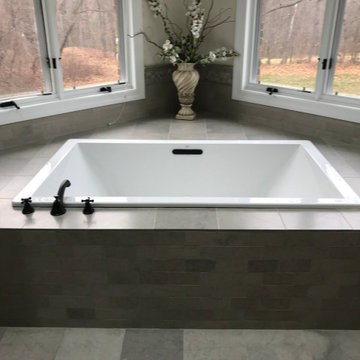
На фото: большая главная ванная комната в стиле модернизм с фасадами в стиле шейкер, черными фасадами, гидромассажной ванной, открытым душем, раздельным унитазом, серой плиткой, мраморной плиткой, серыми стенами, мраморным полом, врезной раковиной, столешницей из гранита, серым полом, душем с распашными дверями, разноцветной столешницей, сиденьем для душа, тумбой под две раковины и встроенной тумбой
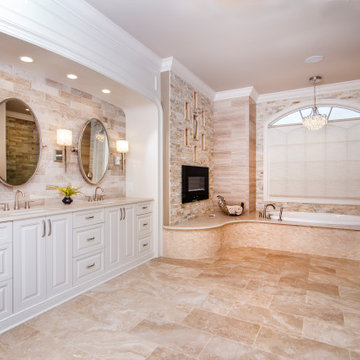
The beautiful master bathroom is so inviting to relax at any time of the day!
На фото: главный совмещенный санузел в стиле неоклассика (современная классика) с фасадами с выступающей филенкой, белыми фасадами, гидромассажной ванной, врезной раковиной, душем с распашными дверями, бежевой столешницей, тумбой под две раковины и встроенной тумбой с
На фото: главный совмещенный санузел в стиле неоклассика (современная классика) с фасадами с выступающей филенкой, белыми фасадами, гидромассажной ванной, врезной раковиной, душем с распашными дверями, бежевой столешницей, тумбой под две раковины и встроенной тумбой с
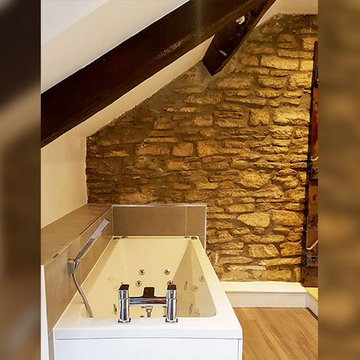
The beautiful stone walls were a real feature in this room and we worked them into the design, complimenting them with contemporary fixtures and fittings.
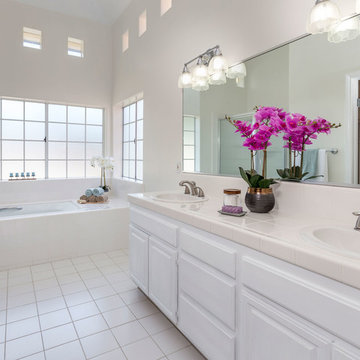
En suite bathroom staged to look inviting.
Свежая идея для дизайна: главная ванная комната среднего размера в морском стиле с плоскими фасадами, белыми фасадами, угловым душем, белой плиткой, керамической плиткой, столешницей из плитки, душем с распашными дверями, гидромассажной ванной, унитазом-моноблоком, белыми стенами, полом из керамической плитки, накладной раковиной и белым полом - отличное фото интерьера
Свежая идея для дизайна: главная ванная комната среднего размера в морском стиле с плоскими фасадами, белыми фасадами, угловым душем, белой плиткой, керамической плиткой, столешницей из плитки, душем с распашными дверями, гидромассажной ванной, унитазом-моноблоком, белыми стенами, полом из керамической плитки, накладной раковиной и белым полом - отличное фото интерьера
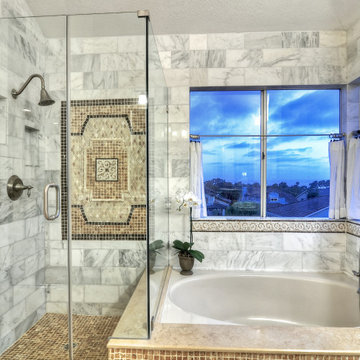
The onyx mosaic sets off the white Calacatta gold marble shower wall like a piece of art framed in black stone.
Свежая идея для дизайна: большая главная ванная комната в средиземноморском стиле с гидромассажной ванной, мраморной плиткой, полом из травертина, столешницей из известняка, бежевым полом, душем с распашными дверями, бежевой столешницей, угловым душем и серой плиткой - отличное фото интерьера
Свежая идея для дизайна: большая главная ванная комната в средиземноморском стиле с гидромассажной ванной, мраморной плиткой, полом из травертина, столешницей из известняка, бежевым полом, душем с распашными дверями, бежевой столешницей, угловым душем и серой плиткой - отличное фото интерьера

In this expansive marble-clad bathroom, elegance meets modern sophistication. The space is adorned with luxurious marble finishes, creating a sense of opulence. A glass door adds a touch of contemporary flair, allowing natural light to cascade over the polished surfaces. The inclusion of two sinks enhances functionality, embodying a perfect blend of style and practicality in this lavishly appointed bathroom.
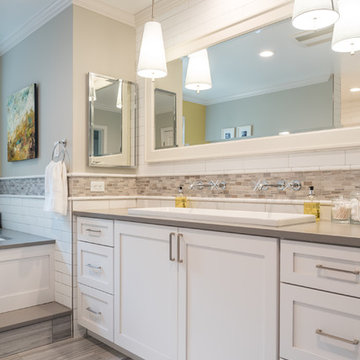
The master bathroom was fitted with a large soaking jacuzzi tub, dual faucet trough sink (from Lacava), and large dual shower. Fixtures by Kohler and lighting from Feiss. Hooks/hangs are Restoration Hardware.
Bath Design: Arlene Allmeyer of RSI Kitchen & Bath
Bath Project Management: Cindie Queener of RSI Kitchen & Bath
Photo credit: Aaron Bunse of a2theb.com
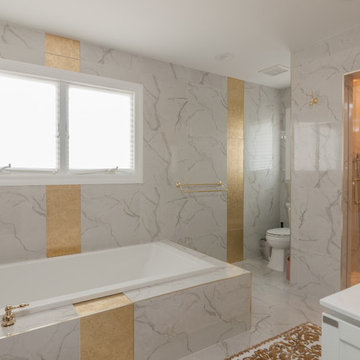
Timothy Hill Photography
Пример оригинального дизайна: большая главная ванная комната в стиле модернизм с стеклянными фасадами, белыми фасадами, гидромассажной ванной, душем в нише, раздельным унитазом, белой плиткой, керамической плиткой, белыми стенами, полом из керамической плитки, настольной раковиной, столешницей из искусственного камня, белым полом и душем с распашными дверями
Пример оригинального дизайна: большая главная ванная комната в стиле модернизм с стеклянными фасадами, белыми фасадами, гидромассажной ванной, душем в нише, раздельным унитазом, белой плиткой, керамической плиткой, белыми стенами, полом из керамической плитки, настольной раковиной, столешницей из искусственного камня, белым полом и душем с распашными дверями
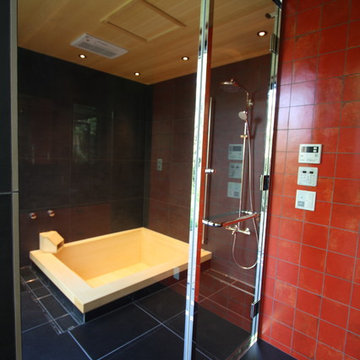
ヒノキ浴槽のバスルーム
На фото: ванная комната в восточном стиле с гидромассажной ванной, душевой комнатой, черной плиткой, черными стенами, черным полом, душем с распашными дверями и деревянным потолком
На фото: ванная комната в восточном стиле с гидромассажной ванной, душевой комнатой, черной плиткой, черными стенами, черным полом, душем с распашными дверями и деревянным потолком
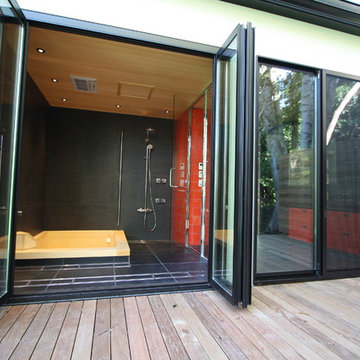
ヒノキ浴槽のバスルーム
開放感のある大きな掃き出しのドアから外に出ることが出来ます
Свежая идея для дизайна: ванная комната в восточном стиле с гидромассажной ванной, душевой комнатой, черной плиткой, черными стенами, черным полом, душем с распашными дверями и деревянным потолком - отличное фото интерьера
Свежая идея для дизайна: ванная комната в восточном стиле с гидромассажной ванной, душевой комнатой, черной плиткой, черными стенами, черным полом, душем с распашными дверями и деревянным потолком - отличное фото интерьера

Modern design by Alberto Juarez and Darin Radac of Novum Architecture in Los Angeles.
Источник вдохновения для домашнего уюта: большая главная ванная комната в стиле модернизм с открытыми фасадами, черными фасадами, гидромассажной ванной, душем в нише, серыми стенами, раковиной с несколькими смесителями, столешницей из искусственного камня, серой плиткой, керамогранитной плиткой, полом из керамогранита, белым полом и душем с распашными дверями
Источник вдохновения для домашнего уюта: большая главная ванная комната в стиле модернизм с открытыми фасадами, черными фасадами, гидромассажной ванной, душем в нише, серыми стенами, раковиной с несколькими смесителями, столешницей из искусственного камня, серой плиткой, керамогранитной плиткой, полом из керамогранита, белым полом и душем с распашными дверями

This Luxury Bathroom is every home-owners dream. We created this masterpiece with the help of one of our top designers to make sure ever inches the bathroom would be perfect. We are extremely happy this project turned out from the walk-in shower/steam room to the massive Vanity. Everything about this bathroom is made for luxury!
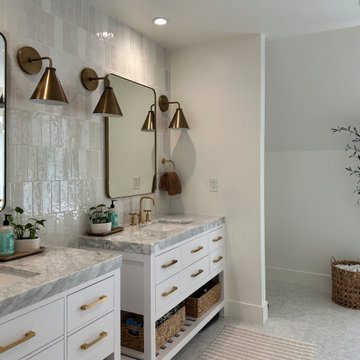
Adding a bathroom and closet to create a master suite.
На фото: большая главная ванная комната в стиле модернизм с плоскими фасадами, белыми фасадами, гидромассажной ванной, душем в нише, бежевой плиткой, керамической плиткой, бежевыми стенами, полом из мозаичной плитки, врезной раковиной, столешницей из кварцита, бежевым полом, душем с распашными дверями, сиденьем для душа, тумбой под две раковины, сводчатым потолком и напольной тумбой с
На фото: большая главная ванная комната в стиле модернизм с плоскими фасадами, белыми фасадами, гидромассажной ванной, душем в нише, бежевой плиткой, керамической плиткой, бежевыми стенами, полом из мозаичной плитки, врезной раковиной, столешницей из кварцита, бежевым полом, душем с распашными дверями, сиденьем для душа, тумбой под две раковины, сводчатым потолком и напольной тумбой с
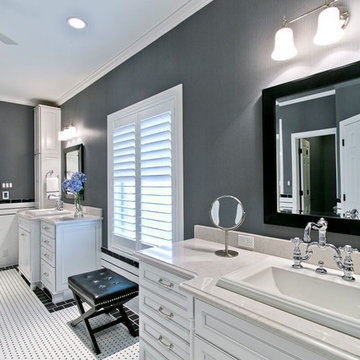
Источник вдохновения для домашнего уюта: большая главная ванная комната в классическом стиле с фасадами в стиле шейкер, белыми фасадами, гидромассажной ванной, душем без бортиков, унитазом-моноблоком, черной плиткой, керамической плиткой, серыми стенами, полом из керамической плитки, монолитной раковиной, столешницей из искусственного кварца, белым полом, душем с распашными дверями и белой столешницей
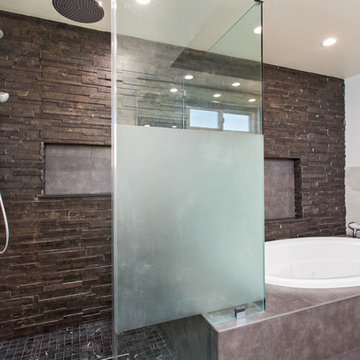
The Master bath everyone want. The space we had to work with was perfect in size to accommodate all the modern needs of today’s client.
A custom made double vanity with a double center drawers unit which rise higher than the sink counter height gives a great work space for the busy couple.
A custom mirror cut to size incorporates an opening for the window and sconce lights.
The counter top and pony wall top is made from Quartz slab that is also present in the shower and tub wall niche as the bottom shelve.
The Shower and tub wall boast a magnificent 3d polished slate tile, giving a Zen feeling as if you are in a grand spa.
Each shampoo niche has a bottom shelve made out of quarts to allow more storage space.
The Master shower has all the needed fixtures from the rain shower head, regular shower head and the hand held unit.
The glass enclosure has a privacy strip done by sand blasting a portion of the glass walls.
And don't forget the grand Jacuzzi tub having 6 regular jets, 4 back jets and 2 neck jets so you can really unwind after a hard day of work.
To complete the ensemble all the walls around a tiled with 24 by 6 gray rugged cement look tiles placed in a staggered layout.
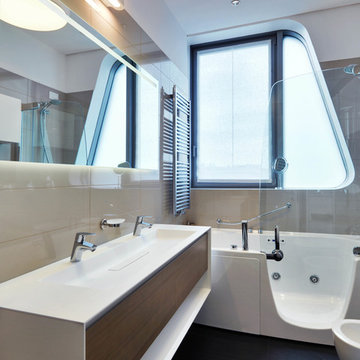
Andrea Martiradonna
На фото: маленькая главная ванная комната в современном стиле с плоскими фасадами, гидромассажной ванной, душем над ванной, бежевой плиткой, керамогранитной плиткой, бежевыми стенами, монолитной раковиной, черным полом и душем с распашными дверями для на участке и в саду с
На фото: маленькая главная ванная комната в современном стиле с плоскими фасадами, гидромассажной ванной, душем над ванной, бежевой плиткой, керамогранитной плиткой, бежевыми стенами, монолитной раковиной, черным полом и душем с распашными дверями для на участке и в саду с

This home is in a rural area. The client was wanting a home reminiscent of those built by the auto barons of Detroit decades before. The home focuses on a nature area enhanced and expanded as part of this property development. The water feature, with its surrounding woodland and wetland areas, supports wild life species and was a significant part of the focus for our design. We orientated all primary living areas to allow for sight lines to the water feature. This included developing an underground pool room where its only windows looked over the water while the room itself was depressed below grade, ensuring that it would not block the views from other areas of the home. The underground room for the pool was constructed of cast-in-place architectural grade concrete arches intended to become the decorative finish inside the room. An elevated exterior patio sits as an entertaining area above this room while the rear yard lawn conceals the remainder of its imposing size. A skylight through the grass is the only hint at what lies below.
Great care was taken to locate the home on a small open space on the property overlooking the natural area and anticipated water feature. We nestled the home into the clearing between existing trees and along the edge of a natural slope which enhanced the design potential and functional options needed for the home. The style of the home not only fits the requirements of an owner with a desire for a very traditional mid-western estate house, but also its location amongst other rural estate lots. The development is in an area dotted with large homes amongst small orchards, small farms, and rolling woodlands. Materials for this home are a mixture of clay brick and limestone for the exterior walls. Both materials are readily available and sourced from the local area. We used locally sourced northern oak wood for the interior trim. The black cherry trees that were removed were utilized as hardwood flooring for the home we designed next door.
Mechanical systems were carefully designed to obtain a high level of efficiency. The pool room has a separate, and rather unique, heating system. The heat recovered as part of the dehumidification and cooling process is re-directed to maintain the water temperature in the pool. This process allows what would have been wasted heat energy to be re-captured and utilized. We carefully designed this system as a negative pressure room to control both humidity and ensure that odors from the pool would not be detectable in the house. The underground character of the pool room also allowed it to be highly insulated and sealed for high energy efficiency. The disadvantage was a sacrifice on natural day lighting around the entire room. A commercial skylight, with reflective coatings, was added through the lawn-covered roof. The skylight added a lot of natural daylight and was a natural chase to recover warm humid air and supply new cooled and dehumidified air back into the enclosed space below. Landscaping was restored with primarily native plant and tree materials, which required little long term maintenance. The dedicated nature area is thriving with more wildlife than originally on site when the property was undeveloped. It is rare to be on site and to not see numerous wild turkey, white tail deer, waterfowl and small animals native to the area. This home provides a good example of how the needs of a luxury estate style home can nestle comfortably into an existing environment and ensure that the natural setting is not only maintained but protected for future generations.
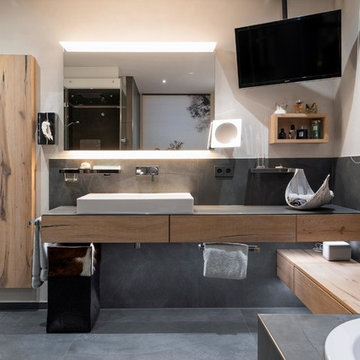
Das Fertighaus BJ 1998 hat im Obergeschoss ein Satteldach. Damit das Bad etwas größer wurde, wurde eine Dachgaube errichtet.
Geplant wurde ein individuelles Dampfbad mit Infrarotpaneel und großer beheizter Sitzbank sowie einen Whirlpool.
Der Waschtisch wurde passend zur Wanne ausgewählt.
Ebenso wurde eine Fußbodenheizung und ein Dusch-WC verbaut.
Ein Licht- und Soundsystem wurde realisiert.
Die sehr großzügige Waschtischanlage mit Echtholzfronten und Sitzbank zur Wanne hin, sowie einen Kofferschrank runden das Bad ab.
Foto: Repabad honorarfrei
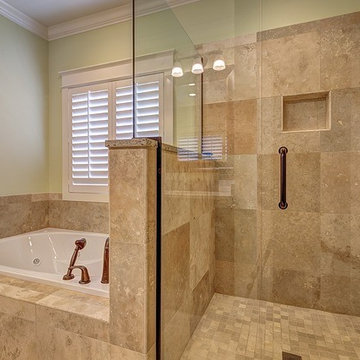
Свежая идея для дизайна: главная ванная комната среднего размера в классическом стиле с гидромассажной ванной, душем в нише, бежевой плиткой, плиткой из травертина, бежевыми стенами, полом из травертина и душем с распашными дверями - отличное фото интерьера
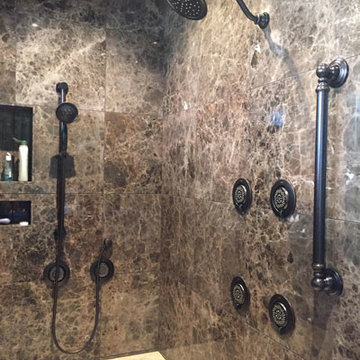
Close up of the shower system, dark Emperador marble tile walls and light Emperador marble bench.
На фото: большая главная ванная комната в классическом стиле с фасадами островного типа, темными деревянными фасадами, гидромассажной ванной, двойным душем, унитазом-моноблоком, коричневой плиткой, мраморной плиткой, бежевыми стенами, полом из керамогранита, врезной раковиной, мраморной столешницей, бежевым полом и душем с распашными дверями
На фото: большая главная ванная комната в классическом стиле с фасадами островного типа, темными деревянными фасадами, гидромассажной ванной, двойным душем, унитазом-моноблоком, коричневой плиткой, мраморной плиткой, бежевыми стенами, полом из керамогранита, врезной раковиной, мраморной столешницей, бежевым полом и душем с распашными дверями
Санузел с гидромассажной ванной и душем с распашными дверями – фото дизайна интерьера
3

