Санузел с гидромассажной ванной и белой плиткой – фото дизайна интерьера
Сортировать:
Бюджет
Сортировать:Популярное за сегодня
121 - 140 из 916 фото
1 из 3
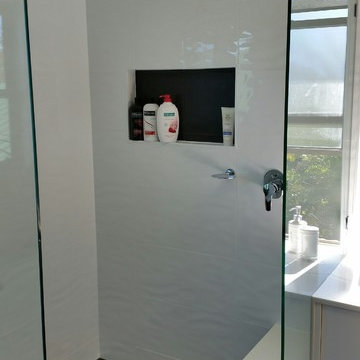
Свежая идея для дизайна: главная ванная комната среднего размера в современном стиле с плоскими фасадами, гидромассажной ванной, угловым душем, белой плиткой, керамогранитной плиткой, полом из керамической плитки, монолитной раковиной, черным полом и открытым душем - отличное фото интерьера
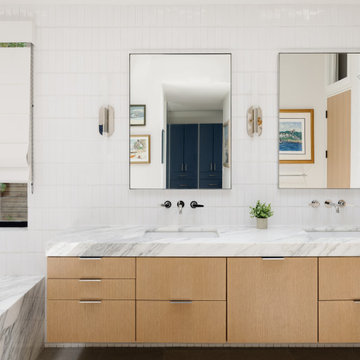
Beautiful bathroom design in Rolling Hills. This bathroom includes limestone floor, a floating white oak vanity and amazing marble stonework
Источник вдохновения для домашнего уюта: огромный главный совмещенный санузел в стиле модернизм с плоскими фасадами, светлыми деревянными фасадами, гидромассажной ванной, душем без бортиков, биде, белой плиткой, плиткой кабанчик, белыми стенами, полом из известняка, консольной раковиной, мраморной столешницей, бежевым полом, душем с распашными дверями, белой столешницей, тумбой под две раковины, подвесной тумбой, сводчатым потолком и панелями на части стены
Источник вдохновения для домашнего уюта: огромный главный совмещенный санузел в стиле модернизм с плоскими фасадами, светлыми деревянными фасадами, гидромассажной ванной, душем без бортиков, биде, белой плиткой, плиткой кабанчик, белыми стенами, полом из известняка, консольной раковиной, мраморной столешницей, бежевым полом, душем с распашными дверями, белой столешницей, тумбой под две раковины, подвесной тумбой, сводчатым потолком и панелями на части стены
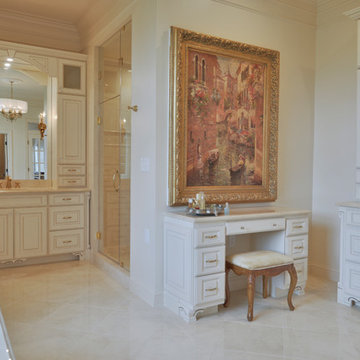
Living the dream on their estate home, this couple wanted to improve their ability to the home they built 12 years ago in the quiet suburb of Nokesville, VA.
Their vision for the master bathroom suite and adjacent closet space changed over the years.
They wanted direct access from master bathroom into the closet, which was not possible due to the spiral staircase. We removed this spiral staircase and moved bathroom wall by a foot into the closet, then built a wrap-around staircase allowing access to the upper level closet space. We installed wood flooring to continue bedroom and adjacent hallway floor into closet space.
The entire bathroom was gutted, redesigned to have a state of new art whirlpool tub which was placed under a new arch picture window facing scenery of the side yard. The tub was decked in solid marble and surrounded with matching wood paneling as used for custom vanities.
All plumbing was moved to create L-shape vanity spaces and make up area, with hidden mirrors behind hanging artwork.
A large multiple function shower with custom doors and floor to ceiling marble was placed on south side of this bathroom, and a closed water closet area was placed on the left end.
Using large scale marble tile floors with decorative accent tiles, crown, chair rail and fancy high-end hardware make this master suite a serene place for retiring in. The cream and gold color combination serves as a classic symbol of luxury.
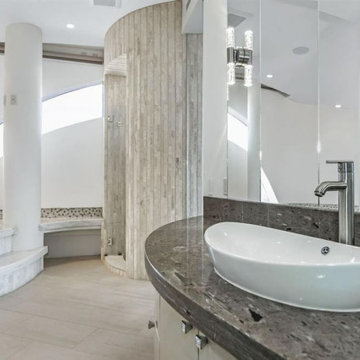
Идея дизайна: большая главная ванная комната в современном стиле с плоскими фасадами, серыми фасадами, гидромассажной ванной, угловым душем, белой плиткой, плиткой мозаикой, белыми стенами, мраморным полом, настольной раковиной, мраморной столешницей, бежевым полом, душем с распашными дверями и серой столешницей
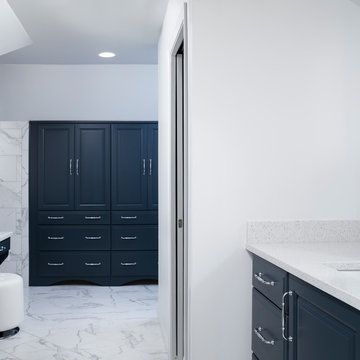
The Inverness Bathroom remodel had these goals: to complete the work while allowing the owner to continue to use their workshop below the project's construction, to provide a high-end quality product that was low-maintenance to the owners, to allow for future accessibility, more natural light and to better meet the daily needs of both the husband's and wife's lifestyles.
The first challenge was providing the required structural support to continue to clear span the two cargarage below which housed a workshop. The sheetrock removal, framing and sheetrock repairs and painting were completed first so the owner could continue to use his workshop, as requested. The HVAC supply line was originally an 8" duct that barely fit in the roof triangle between the ridge pole and ceiling. In order to provide the required air flow to additional supply vents in ceiling, a triangular duct was fabricated allowing us to use every square inch of available space. Since every exterior wall in the space adjoined a sloped ceiling, we installed ventilation baffles between each rafter and installed spray foam insulation.This project more than doubled the square footage of usable space. The new area houses a spaciousshower, large bathtub and dressing area. The addition of a window provides natural light. Instead of a small double vanity, they now have a his-and-hers vanity area. We wanted to provide a practical and comfortable space for the wife to get ready for her day and were able to incorporate a sit down make up station for her. The honed white marble looking tile is not only low maintenance but creates a clean bright spa appearance. The custom color vanities and built in linen press provide the perfect contrast of boldness to create the WOW factor. The sloped ceilings allowed us to maximize the amount of usable space plus provided the opportunity for the built in linen press with drawers at the bottom for additional storage. We were also able to combine two closets and add built in shelves for her. This created a dream space for our client that craved organization and functionality. A separate closet on opposite side of entrance provided suitable and comfortable closet space for him. In the end, these clients now have a large, bright and inviting master bath that will allow for complete accessibility in the future.
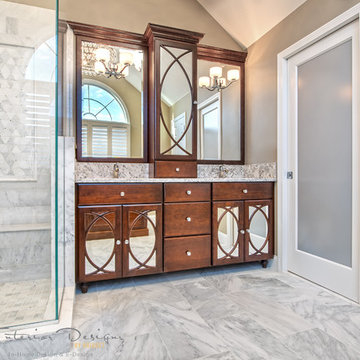
mary prince
Источник вдохновения для домашнего уюта: большая главная ванная комната в стиле неоклассика (современная классика) с плоскими фасадами, фасадами цвета дерева среднего тона, гидромассажной ванной, душем в нише, унитазом-моноблоком, серой плиткой, белой плиткой, мраморной плиткой, бежевыми стенами, мраморным полом, врезной раковиной, мраморной столешницей, серым полом и душем с распашными дверями
Источник вдохновения для домашнего уюта: большая главная ванная комната в стиле неоклассика (современная классика) с плоскими фасадами, фасадами цвета дерева среднего тона, гидромассажной ванной, душем в нише, унитазом-моноблоком, серой плиткой, белой плиткой, мраморной плиткой, бежевыми стенами, мраморным полом, врезной раковиной, мраморной столешницей, серым полом и душем с распашными дверями
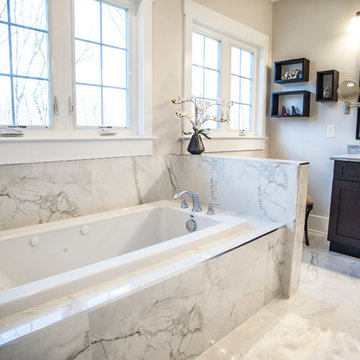
Пример оригинального дизайна: главная ванная комната среднего размера в стиле неоклассика (современная классика) с фасадами в стиле шейкер, темными деревянными фасадами, гидромассажной ванной, открытым душем, унитазом-моноблоком, белой плиткой, керамогранитной плиткой, бежевыми стенами, полом из керамогранита, накладной раковиной и столешницей из известняка
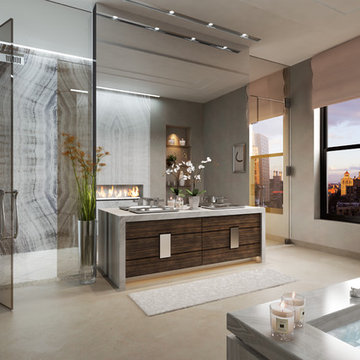
Interiors by SFA Design
На фото: огромная главная ванная комната в современном стиле с плоскими фасадами, темными деревянными фасадами, гидромассажной ванной, душем без бортиков, бежевыми стенами, полом из винила, накладной раковиной, серой плиткой, белой плиткой, плиткой из листового камня, столешницей из талькохлорита, бежевым полом и душем с распашными дверями с
На фото: огромная главная ванная комната в современном стиле с плоскими фасадами, темными деревянными фасадами, гидромассажной ванной, душем без бортиков, бежевыми стенами, полом из винила, накладной раковиной, серой плиткой, белой плиткой, плиткой из листового камня, столешницей из талькохлорита, бежевым полом и душем с распашными дверями с
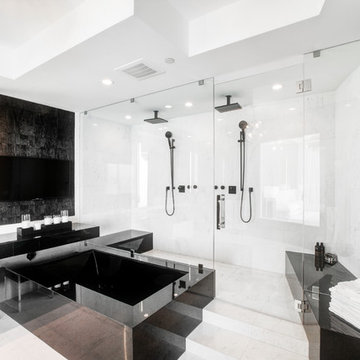
На фото: главная ванная комната в современном стиле с гидромассажной ванной, двойным душем, белой плиткой, черными стенами, монолитной раковиной, белым полом, душем с распашными дверями и черной столешницей
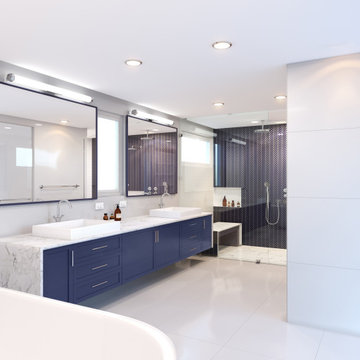
Stewart Rodriguez needed to present two concepts to a client regarding the Master Bathroom designed by the team.
Пример оригинального дизайна: большая главная ванная комната в морском стиле с гидромассажной ванной, унитазом-моноблоком, белой плиткой, керамогранитной плиткой, мраморной столешницей, белой столешницей, тумбой под две раковины и встроенной тумбой
Пример оригинального дизайна: большая главная ванная комната в морском стиле с гидромассажной ванной, унитазом-моноблоком, белой плиткой, керамогранитной плиткой, мраморной столешницей, белой столешницей, тумбой под две раковины и встроенной тумбой
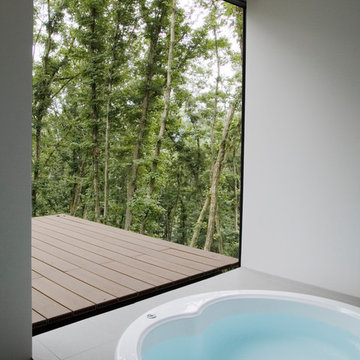
Идея дизайна: главная ванная комната среднего размера в стиле модернизм с гидромассажной ванной, белой плиткой, белыми стенами, полом из керамической плитки, серым полом и душем с распашными дверями
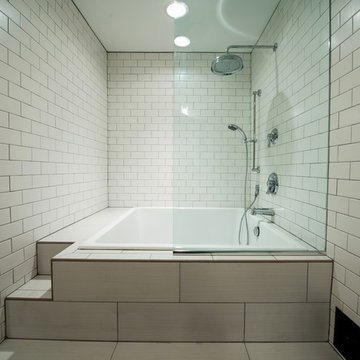
На фото: большая главная ванная комната в стиле неоклассика (современная классика) с гидромассажной ванной, душем над ванной, белой плиткой, плиткой кабанчик, полом из керамогранита, бежевым полом и открытым душем с
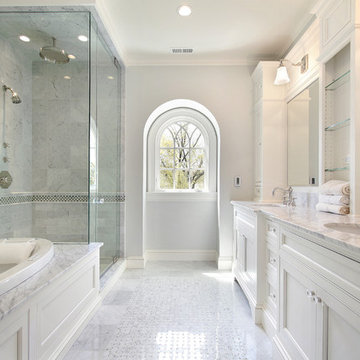
Based in New York, with over 50 years in the industry our business is built on a foundation of steadfast commitment to client satisfaction.
На фото: главная ванная комната среднего размера в классическом стиле с стеклянными фасадами, белыми фасадами, гидромассажной ванной, открытым душем, раздельным унитазом, белой плиткой, керамогранитной плиткой, белыми стенами, полом из керамогранита, врезной раковиной, мраморной столешницей, белым полом и душем с распашными дверями с
На фото: главная ванная комната среднего размера в классическом стиле с стеклянными фасадами, белыми фасадами, гидромассажной ванной, открытым душем, раздельным унитазом, белой плиткой, керамогранитной плиткой, белыми стенами, полом из керамогранита, врезной раковиной, мраморной столешницей, белым полом и душем с распашными дверями с
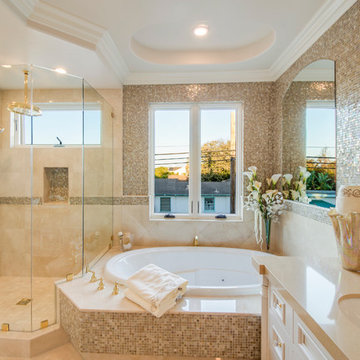
The master bathroom is classic and contemporary. The Jacuzzi tub and walk in shower fit well together without cluttering the space. Shower glass enclosure maintains the bright and airy feel. All of the floors, shower walls and bathtub decks are marble. Natural stone is accented by the Mother of Pearl mosaics on the walls. Dedicated lighting and custom vanities complete the space.
Свежая идея для дизайна: большая ванная комната в современном стиле с фасадами с утопленной филенкой, белыми фасадами, гидромассажной ванной, душем в нише, инсталляцией, белой плиткой, плиткой кабанчик, бежевыми стенами, полом из керамогранита, душевой кабиной, накладной раковиной, столешницей из дерева, коричневым полом, душем с распашными дверями и коричневой столешницей - отличное фото интерьера
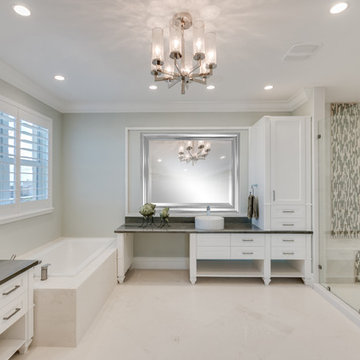
His and her walk-in closets divide the Master Bedroom from this large Master Bath in the Penthouse unit at 4091 Ocean in Vero Beach, Florida.
Стильный дизайн: большая главная ванная комната в классическом стиле с фасадами с утопленной филенкой, белыми фасадами, гидромассажной ванной, душевой комнатой, раздельным унитазом, белой плиткой, мраморной плиткой, зелеными стенами, полом из известняка, настольной раковиной, столешницей из кварцита, бежевым полом, душем с распашными дверями и зеленой столешницей - последний тренд
Стильный дизайн: большая главная ванная комната в классическом стиле с фасадами с утопленной филенкой, белыми фасадами, гидромассажной ванной, душевой комнатой, раздельным унитазом, белой плиткой, мраморной плиткой, зелеными стенами, полом из известняка, настольной раковиной, столешницей из кварцита, бежевым полом, душем с распашными дверями и зеленой столешницей - последний тренд
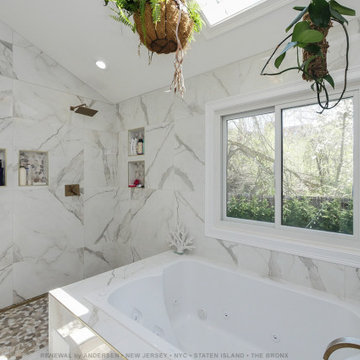
Magnificent master bathroom with new sliding window we installed. This gorgeous bathroom with marble walls and vaulted ceiling looks awesome with this new sliding window we installed over a large spa-style bathtub and next to a double open shower. Get started replacing your windows today with Renewal by Andersen of New Jersey, Staten Island, New York City and The Bronx.
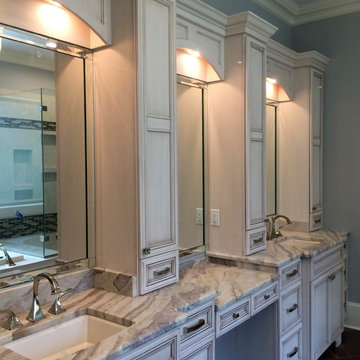
Свежая идея для дизайна: большая главная ванная комната в классическом стиле с фасадами с утопленной филенкой, белыми фасадами, гидромассажной ванной, душем в нише, унитазом-моноблоком, белой плиткой, керамогранитной плиткой, серыми стенами, полом из керамогранита, врезной раковиной, столешницей из кварцита, коричневым полом и душем с раздвижными дверями - отличное фото интерьера
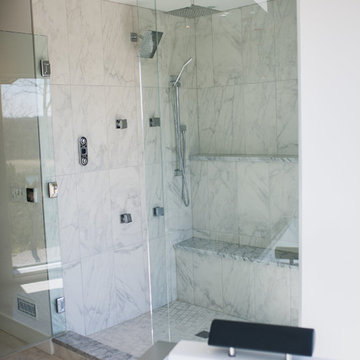
Источник вдохновения для домашнего уюта: главная ванная комната среднего размера в современном стиле с гидромассажной ванной, душевой комнатой, белой плиткой, мраморной плиткой, белыми стенами, полом из керамогранита, белым полом и душем с распашными дверями
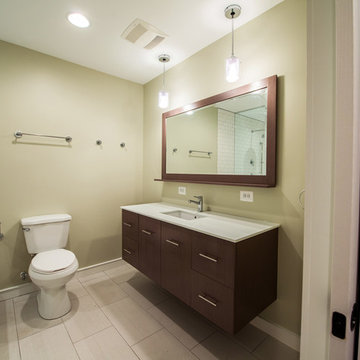
На фото: большая главная ванная комната в современном стиле с плоскими фасадами, темными деревянными фасадами, гидромассажной ванной, душем над ванной, раздельным унитазом, белой плиткой, плиткой кабанчик, бежевыми стенами, полом из керамогранита, врезной раковиной, столешницей из искусственного кварца, бежевым полом, открытым душем и белой столешницей
Санузел с гидромассажной ванной и белой плиткой – фото дизайна интерьера
7

