Санузел с галечной плиткой – фото дизайна интерьера с высоким бюджетом
Сортировать:
Бюджет
Сортировать:Популярное за сегодня
141 - 160 из 928 фото
1 из 3
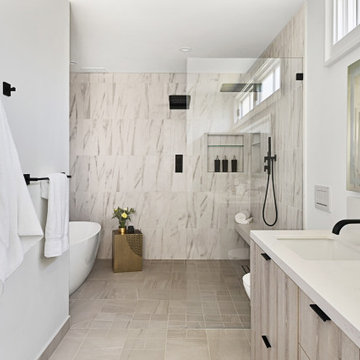
На фото: большая главная ванная комната в стиле модернизм с фасадами с утопленной филенкой, светлыми деревянными фасадами, отдельно стоящей ванной, душем без бортиков, инсталляцией, серой плиткой, галечной плиткой, белыми стенами, полом из керамогранита, врезной раковиной, столешницей из кварцита, серым полом, открытым душем, белой столешницей, сиденьем для душа, тумбой под одну раковину и подвесной тумбой с
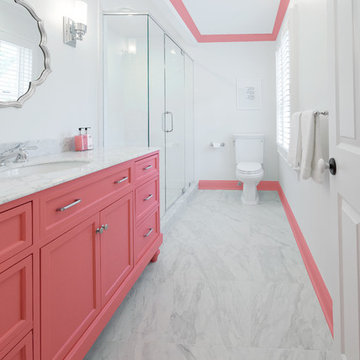
Red Ranch Photography
Little girls bathroom. White and gray floor with pink vanity and pink trim.
На фото: детская ванная комната среднего размера в морском стиле с фасадами в стиле шейкер, красными фасадами, угловым душем, унитазом-моноблоком, белой плиткой, галечной плиткой, белыми стенами, полом из керамической плитки, накладной раковиной и столешницей из искусственного кварца
На фото: детская ванная комната среднего размера в морском стиле с фасадами в стиле шейкер, красными фасадами, угловым душем, унитазом-моноблоком, белой плиткой, галечной плиткой, белыми стенами, полом из керамической плитки, накладной раковиной и столешницей из искусственного кварца
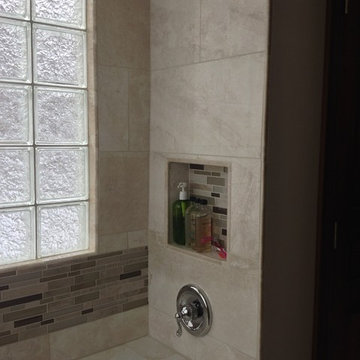
Roll in handicapped showers can be stylish and functional. The controls were put on the entrance of the shower to be able to get the space warm before entering. The glass block window provides privacy for this first floor master bathroom shower - and lets a lot of light in.
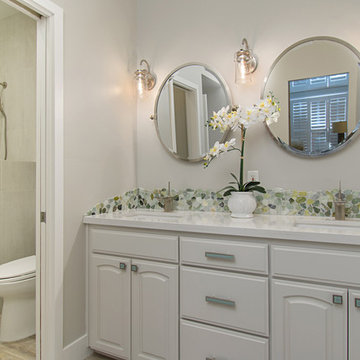
This gorgeous beach condo sits on the banks of the Pacific ocean in Solana Beach, CA. The previous design was dark, heavy and out of scale for the square footage of the space. We removed an outdated bulit in, a column that was not supporting and all the detailed trim work. We replaced it with white kitchen cabinets, continuous vinyl plank flooring and clean lines throughout. The entry was created by pulling the lower portion of the bookcases out past the wall to create a foyer. The shelves are open to both sides so the immediate view of the ocean is not obstructed. New patio sliders now open in the center to continue the view. The shiplap ceiling was updated with a fresh coat of paint and smaller LED can lights. The bookcases are the inspiration color for the entire design. Sea glass green, the color of the ocean, is sprinkled throughout the home. The fireplace is now a sleek contemporary feel with a tile surround. The mantel is made from old barn wood. A very special slab of quartzite was used for the bookcase counter, dining room serving ledge and a shelf in the laundry room. The kitchen is now white and bright with glass tile that reflects the colors of the water. The hood and floating shelves have a weathered finish to reflect drift wood. The laundry room received a face lift starting with new moldings on the door, fresh paint, a rustic cabinet and a stone shelf. The guest bathroom has new white tile with a beachy mosaic design and a fresh coat of paint on the vanity. New hardware, sinks, faucets, mirrors and lights finish off the design. The master bathroom used to be open to the bedroom. We added a wall with a barn door for privacy. The shower has been opened up with a beautiful pebble tile water fall. The pebbles are repeated on the vanity with a natural edge finish. The vanity received a fresh paint job, new hardware, faucets, sinks, mirrors and lights. The guest bedroom has a custom double bunk with reading lamps for the kiddos. This space now reflects the community it is in, and we have brought the beach inside.
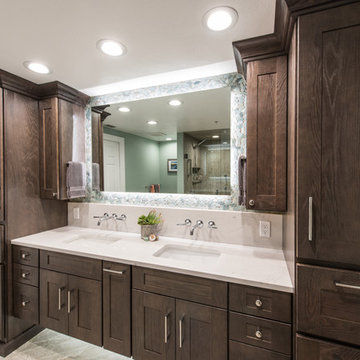
A large recessed niche above the vanity with a floating backlit mirror and the Ocean Stones pebble backsplash in the color Sliced Green makes for a unique wow factor and brings a modern, coastal vibe to the design.
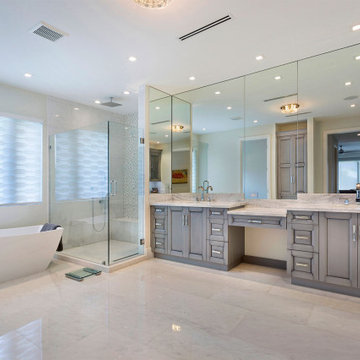
Dual Vanity Bathroom
На фото: большая главная ванная комната с фасадами с утопленной филенкой, серыми фасадами, отдельно стоящей ванной, угловым душем, унитазом-моноблоком, белой плиткой, галечной плиткой, бежевыми стенами, полом из керамогранита, врезной раковиной, мраморной столешницей, бежевым полом, душем с распашными дверями и разноцветной столешницей
На фото: большая главная ванная комната с фасадами с утопленной филенкой, серыми фасадами, отдельно стоящей ванной, угловым душем, унитазом-моноблоком, белой плиткой, галечной плиткой, бежевыми стенами, полом из керамогранита, врезной раковиной, мраморной столешницей, бежевым полом, душем с распашными дверями и разноцветной столешницей
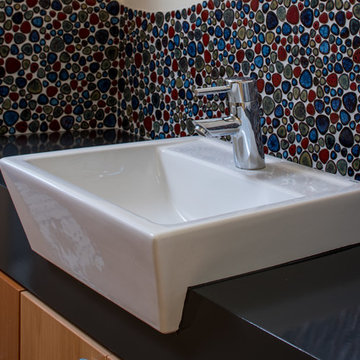
This modern bathroom remodel utilized natural light and organic, fluid tile design to create a sense of tranquility. The creative use of multi-colored pebble tiles, contrasting grout tones and outside-the-box design elements make the space feel lighthearted and playful, as well as spacious and grounding. The floors were salvaged from a local high school gym and the door leading into the master bathroom was custom made with a window re-light that aligns with the window in the shower. This allows for fluidity of light and space when the door is in the open position.
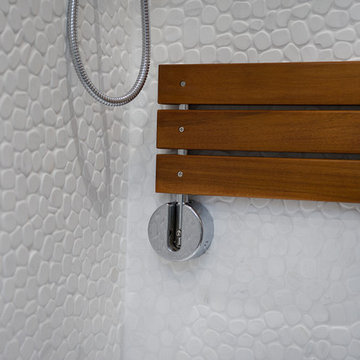
На фото: маленькая детская ванная комната: освещение в современном стиле с открытыми фасадами, белыми фасадами, открытым душем, инсталляцией, белой плиткой, галечной плиткой, белыми стенами, полом из керамогранита, монолитной раковиной, столешницей из искусственного кварца, коричневым полом, открытым душем, белой столешницей, тумбой под одну раковину и подвесной тумбой для на участке и в саду
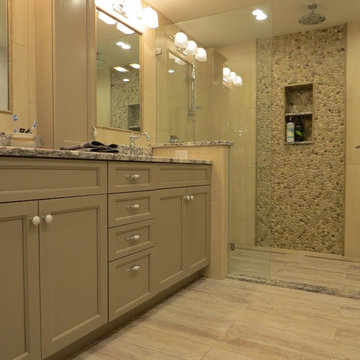
Photos by Robin Amorello, CKD CAPS
На фото: главная ванная комната среднего размера в стиле неоклассика (современная классика) с врезной раковиной, фасадами с утопленной филенкой, серыми фасадами, столешницей из гранита, душем в нише, инсталляцией, разноцветной плиткой, галечной плиткой, синими стенами и полом из керамогранита с
На фото: главная ванная комната среднего размера в стиле неоклассика (современная классика) с врезной раковиной, фасадами с утопленной филенкой, серыми фасадами, столешницей из гранита, душем в нише, инсталляцией, разноцветной плиткой, галечной плиткой, синими стенами и полом из керамогранита с
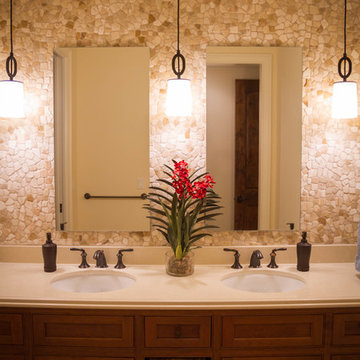
Guest bathroom
Свежая идея для дизайна: большая ванная комната в морском стиле с фасадами цвета дерева среднего тона, накладной ванной, белой плиткой, галечной плиткой, белыми стенами, полом из травертина, душевой кабиной, накладной раковиной, мраморной столешницей, разноцветным полом и фасадами в стиле шейкер - отличное фото интерьера
Свежая идея для дизайна: большая ванная комната в морском стиле с фасадами цвета дерева среднего тона, накладной ванной, белой плиткой, галечной плиткой, белыми стенами, полом из травертина, душевой кабиной, накладной раковиной, мраморной столешницей, разноцветным полом и фасадами в стиле шейкер - отличное фото интерьера
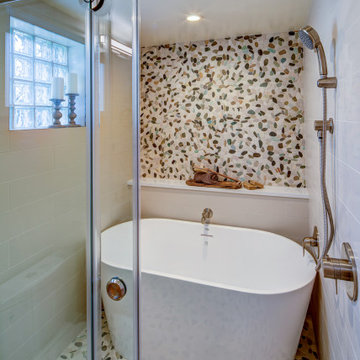
Свежая идея для дизайна: главная ванная комната среднего размера в современном стиле с плоскими фасадами, светлыми деревянными фасадами, отдельно стоящей ванной, душевой комнатой, унитазом-моноблоком, разноцветной плиткой, галечной плиткой, белыми стенами, полом из галечной плитки, монолитной раковиной, столешницей из искусственного камня, разноцветным полом, душем с раздвижными дверями и белой столешницей - отличное фото интерьера
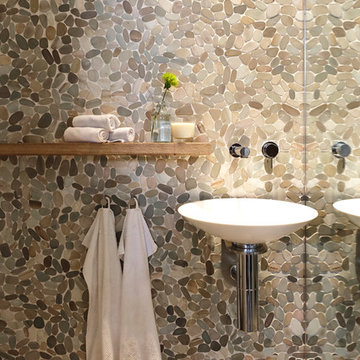
A casual holiday home along the Australian coast. A place where extended family and friends from afar can gather to create new memories. Robust enough for hordes of children, yet with an element of luxury for the adults.
Referencing the unique position between sea and the Australian bush, by means of textures, textiles, materials, colours and smells, to evoke a timeless connection to place, intrinsic to the memories of family holidays.
Avoca Weekender - Avoca Beach House at Avoca Beach
Architecture Saville Isaacs
http://www.architecturesavilleisaacs.com.au/
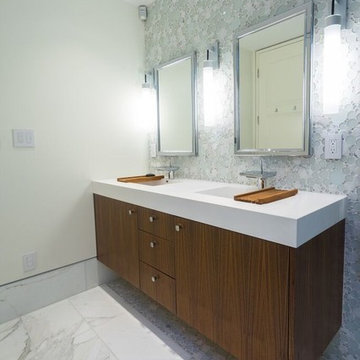
The guest bathroom, with large Caesarstone® countertop, floating cabinet, and marble floors echoed by pearlescent-pattern wall tile.
Пример оригинального дизайна: большая ванная комната в современном стиле с плоскими фасадами, темными деревянными фасадами, отдельно стоящей ванной, синей плиткой, серой плиткой, белой плиткой, галечной плиткой, белыми стенами, мраморным полом, накладной раковиной, столешницей из кварцита, душевой кабиной и бирюзовым полом
Пример оригинального дизайна: большая ванная комната в современном стиле с плоскими фасадами, темными деревянными фасадами, отдельно стоящей ванной, синей плиткой, серой плиткой, белой плиткой, галечной плиткой, белыми стенами, мраморным полом, накладной раковиной, столешницей из кварцита, душевой кабиной и бирюзовым полом
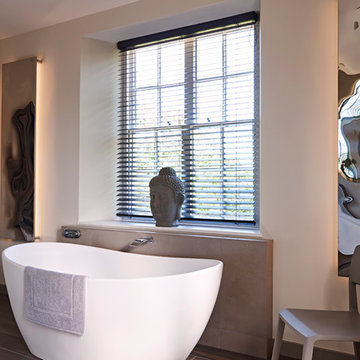
The radiators used in this design are both functional and visual. They provide heat yet form part of the interior design. Their finish reflects light and distorts shapes to create a feel of rippling water as well as adding depth to the design. The radiators have been back lit to provide a warm glow of light.
Designed by David Aspinall, Sapphire Spaces Limited.
Photographs Nicholas Yarsley photography
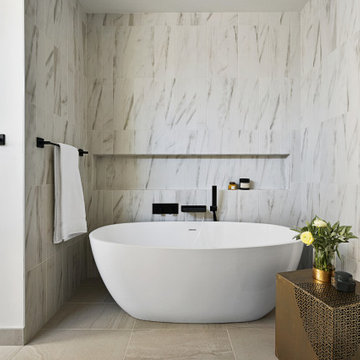
Источник вдохновения для домашнего уюта: ванная комната в стиле модернизм с отдельно стоящей ванной, душем без бортиков, инсталляцией, серой плиткой, галечной плиткой, белыми стенами, полом из керамогранита, врезной раковиной, серым полом, открытым душем и сиденьем для душа
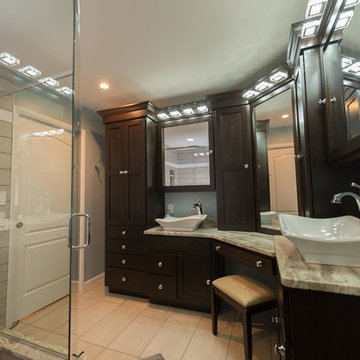
James Willis
Свежая идея для дизайна: главная ванная комната среднего размера в современном стиле с настольной раковиной, фасадами в стиле шейкер, темными деревянными фасадами, столешницей из гранита, ванной в нише, душем над ванной, раздельным унитазом, серой плиткой, галечной плиткой, синими стенами, полом из керамогранита, бежевым полом и душем с распашными дверями - отличное фото интерьера
Свежая идея для дизайна: главная ванная комната среднего размера в современном стиле с настольной раковиной, фасадами в стиле шейкер, темными деревянными фасадами, столешницей из гранита, ванной в нише, душем над ванной, раздельным унитазом, серой плиткой, галечной плиткой, синими стенами, полом из керамогранита, бежевым полом и душем с распашными дверями - отличное фото интерьера
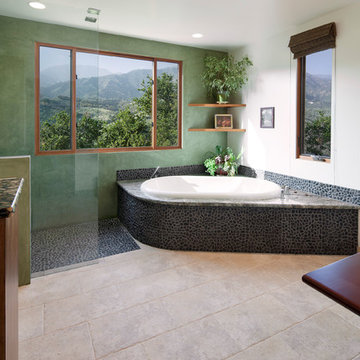
Architect: Burnell, Branch, and Pester | Photo by: Jim Bartsch | Built by Allen
This Houzz project features the wide array of bathroom projects that Allen Construction has built and, where noted, designed over the years.
Allen Kitchen & Bath - the company's design-build division - works with clients to design the kitchen of their dreams within a tightly controlled budget. We’re there for you every step of the way, from initial sketches through welcoming you into your newly upgraded space. Combining both design and construction experts on one team helps us to minimize both budget and timelines for our clients. And our six phase design process is just one part of why we consistently earn rave reviews year after year.
Learn more about our process and design team at: http://design.buildallen.com
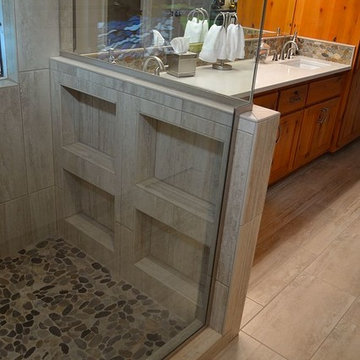
Стильный дизайн: маленькая главная ванная комната в стиле рустика с фасадами в стиле шейкер, фасадами цвета дерева среднего тона, угловым душем, галечной плиткой, белыми стенами, полом из ламината, врезной раковиной, столешницей из ламината, бежевым полом и душем с распашными дверями для на участке и в саду - последний тренд
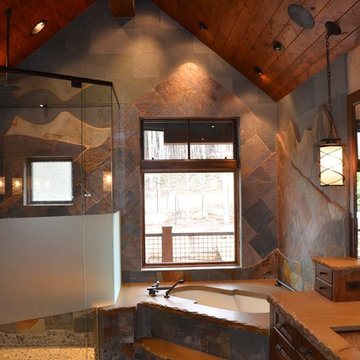
This was part of a larger window treatment project. A custom pocket was built inside the wall behind the stone, so the window shade completely disappears when open.
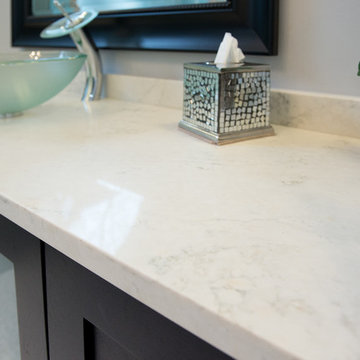
Labra Design Build
Свежая идея для дизайна: большая главная ванная комната в современном стиле с стеклянными фасадами, темными деревянными фасадами, отдельно стоящей ванной, двойным душем, биде, серой плиткой, галечной плиткой, серыми стенами, полом из керамогранита, настольной раковиной и столешницей из искусственного кварца - отличное фото интерьера
Свежая идея для дизайна: большая главная ванная комната в современном стиле с стеклянными фасадами, темными деревянными фасадами, отдельно стоящей ванной, двойным душем, биде, серой плиткой, галечной плиткой, серыми стенами, полом из керамогранита, настольной раковиной и столешницей из искусственного кварца - отличное фото интерьера
Санузел с галечной плиткой – фото дизайна интерьера с высоким бюджетом
8

