Санузел с галечной плиткой – фото дизайна интерьера с высоким бюджетом
Сортировать:
Бюджет
Сортировать:Популярное за сегодня
81 - 100 из 928 фото
1 из 3
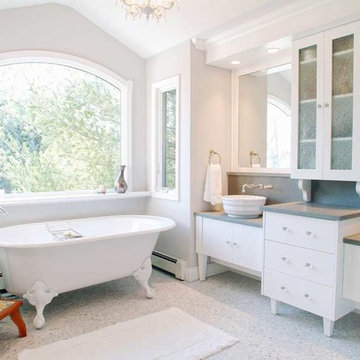
The sleek beauty of this pristine bathroom design is enhanced by incorporating windows that allow natural light to permeate the space. Our design professionals can help you optimize your design with creative additions like this one.
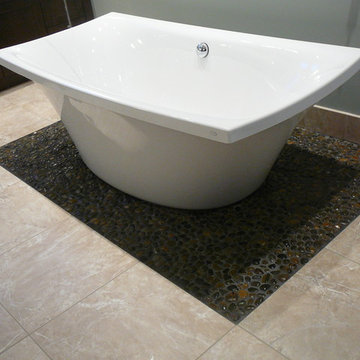
Пример оригинального дизайна: главная ванная комната среднего размера в стиле модернизм с фасадами в стиле шейкер, темными деревянными фасадами, отдельно стоящей ванной, серыми стенами, полом из галечной плитки, бежевой плиткой, черной плиткой, коричневой плиткой и галечной плиткой
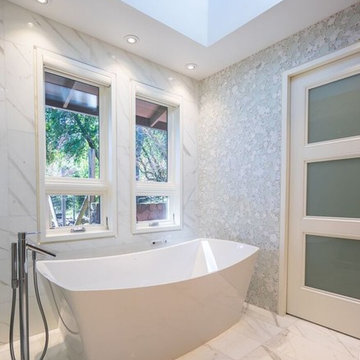
Across the room, a stand-alone tub, naturally lit by the generous skylight overhead. New windows bring more of the outside in.
Стильный дизайн: большая главная ванная комната в современном стиле с плоскими фасадами, темными деревянными фасадами, отдельно стоящей ванной, синей плиткой, серой плиткой, белой плиткой, галечной плиткой, белыми стенами, мраморным полом, накладной раковиной, столешницей из кварцита и белым полом - последний тренд
Стильный дизайн: большая главная ванная комната в современном стиле с плоскими фасадами, темными деревянными фасадами, отдельно стоящей ванной, синей плиткой, серой плиткой, белой плиткой, галечной плиткой, белыми стенами, мраморным полом, накладной раковиной, столешницей из кварцита и белым полом - последний тренд
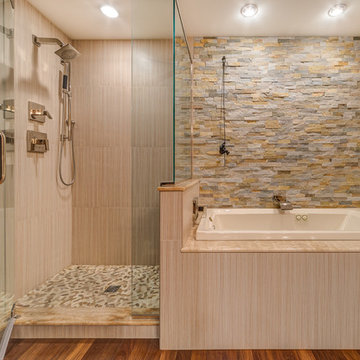
This shower features a bamboo-look tile and pebble floor.
Стильный дизайн: главная ванная комната среднего размера в восточном стиле с накладной ванной, угловым душем, галечной плиткой, темным паркетным полом и врезной раковиной - последний тренд
Стильный дизайн: главная ванная комната среднего размера в восточном стиле с накладной ванной, угловым душем, галечной плиткой, темным паркетным полом и врезной раковиной - последний тренд
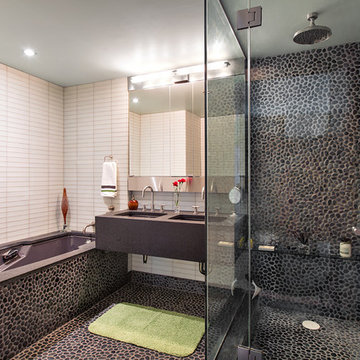
Contrasting pebble stone run along the shower walls and on the floor. All the luxury spa features of a soaking tub, and steam shower experience. Double deep sink concrete vanity with recessed mirrored cabinet with storage behind.
Photo Credit: Donna Dotan Photography
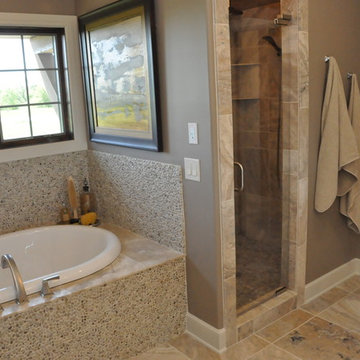
Architect: Michelle Penn, AIA This traditional European Romantic style home was designed to be mainstream, but is also a high tech, super efficient home. It is a Net Zero home that produces as much energy as it uses in a year. We wanted to make a compact plan so the walk-in shower is just the right size! Not to big, not too small! Photograph credit: Dave Thiel

Photo by Jack Gardner
Стильный дизайн: маленький туалет в морском стиле с фасадами в стиле шейкер, серыми фасадами, раздельным унитазом, бежевой плиткой, галечной плиткой, серыми стенами, полом из галечной плитки, врезной раковиной и столешницей из искусственного кварца для на участке и в саду - последний тренд
Стильный дизайн: маленький туалет в морском стиле с фасадами в стиле шейкер, серыми фасадами, раздельным унитазом, бежевой плиткой, галечной плиткой, серыми стенами, полом из галечной плитки, врезной раковиной и столешницей из искусственного кварца для на участке и в саду - последний тренд
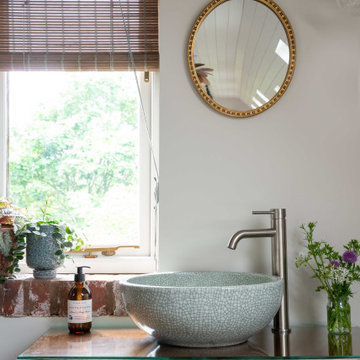
Studio loft conversion in a rustic Scandi style with open bedroom and bathroom featuring a custom made bed, bespoke vanity and freestanding copper bateau bath.
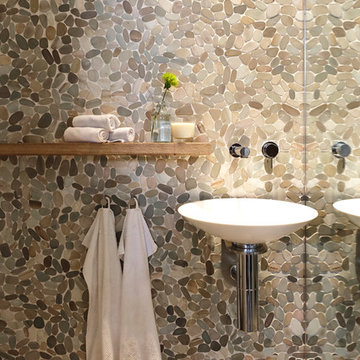
A casual holiday home along the Australian coast. A place where extended family and friends from afar can gather to create new memories. Robust enough for hordes of children, yet with an element of luxury for the adults.
Referencing the unique position between sea and the Australian bush, by means of textures, textiles, materials, colours and smells, to evoke a timeless connection to place, intrinsic to the memories of family holidays.
Avoca Weekender - Avoca Beach House at Avoca Beach
Architecture Saville Isaacs
http://www.architecturesavilleisaacs.com.au/
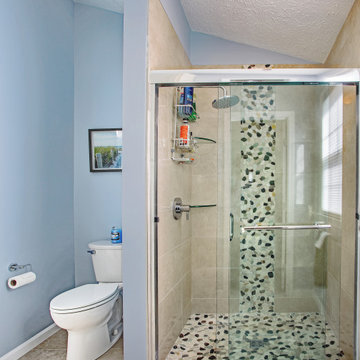
The previous bathroom had an awkward linen closet that jutted into the room. We removed the closet, extended the vanity, added a linen cabinet, replaced the drop-in tub with a wonderful freestanding, and replaced the old premade shower with gorgeous pebble and porcelain tile.
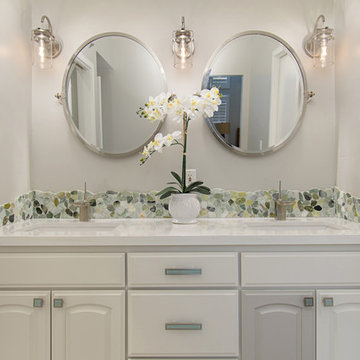
This gorgeous beach condo sits on the banks of the Pacific ocean in Solana Beach, CA. The previous design was dark, heavy and out of scale for the square footage of the space. We removed an outdated bulit in, a column that was not supporting and all the detailed trim work. We replaced it with white kitchen cabinets, continuous vinyl plank flooring and clean lines throughout. The entry was created by pulling the lower portion of the bookcases out past the wall to create a foyer. The shelves are open to both sides so the immediate view of the ocean is not obstructed. New patio sliders now open in the center to continue the view. The shiplap ceiling was updated with a fresh coat of paint and smaller LED can lights. The bookcases are the inspiration color for the entire design. Sea glass green, the color of the ocean, is sprinkled throughout the home. The fireplace is now a sleek contemporary feel with a tile surround. The mantel is made from old barn wood. A very special slab of quartzite was used for the bookcase counter, dining room serving ledge and a shelf in the laundry room. The kitchen is now white and bright with glass tile that reflects the colors of the water. The hood and floating shelves have a weathered finish to reflect drift wood. The laundry room received a face lift starting with new moldings on the door, fresh paint, a rustic cabinet and a stone shelf. The guest bathroom has new white tile with a beachy mosaic design and a fresh coat of paint on the vanity. New hardware, sinks, faucets, mirrors and lights finish off the design. The master bathroom used to be open to the bedroom. We added a wall with a barn door for privacy. The shower has been opened up with a beautiful pebble tile water fall. The pebbles are repeated on the vanity with a natural edge finish. The vanity received a fresh paint job, new hardware, faucets, sinks, mirrors and lights. The guest bedroom has a custom double bunk with reading lamps for the kiddos. This space now reflects the community it is in, and we have brought the beach inside.
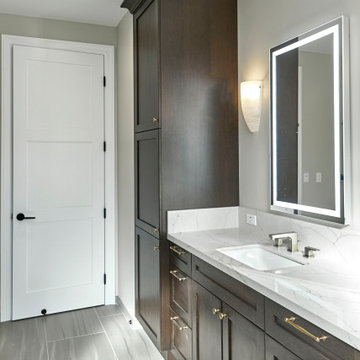
На фото: огромный главный совмещенный санузел в современном стиле с фасадами в стиле шейкер, темными деревянными фасадами, японской ванной, душем без бортиков, раздельным унитазом, бежевой плиткой, галечной плиткой, серыми стенами, полом из керамогранита, врезной раковиной, столешницей из искусственного кварца, бежевым полом, открытым душем, серой столешницей, тумбой под две раковины и встроенной тумбой
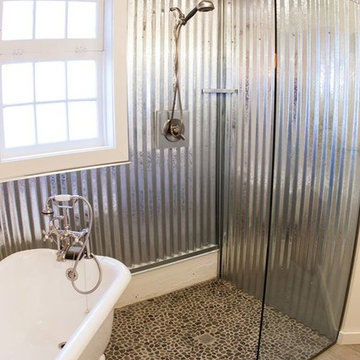
На фото: главная ванная комната среднего размера в стиле кантри с ванной на ножках, белыми стенами, открытыми фасадами, белыми фасадами, раздельным унитазом, паркетным полом среднего тона, раковиной с несколькими смесителями, открытым душем и галечной плиткой с
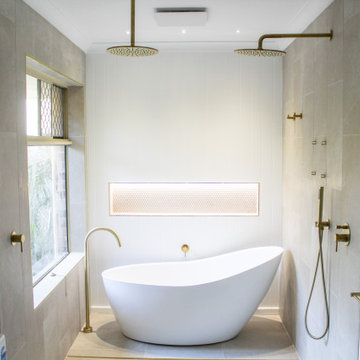
Wet Room Set Up, Brushed Brass, Bathroom Panels, VJ Panels, Concrete Basins, Pink Concrete Bathroom Basins, Penny Round Feature, LED Shower Niche, Freestanding Bath, Wall To Wall Frameless Screen, Brushed Brass Shower Screen, Shaker Vanity
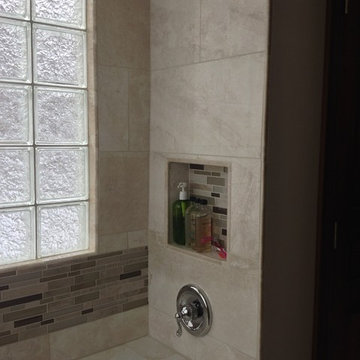
Roll in handicapped showers can be stylish and functional. The controls were put on the entrance of the shower to be able to get the space warm before entering. The glass block window provides privacy for this first floor master bathroom shower - and lets a lot of light in.
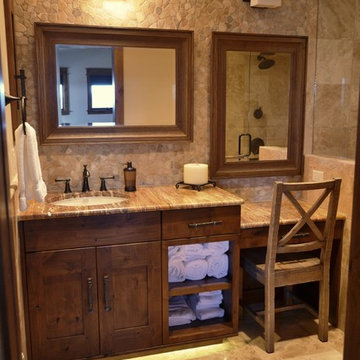
Свежая идея для дизайна: ванная комната среднего размера в стиле рустика с врезной раковиной, фасадами в стиле шейкер, темными деревянными фасадами, душем в нише, бежевой плиткой, галечной плиткой, бежевыми стенами, полом из травертина, душевой кабиной, столешницей из кварцита, бежевым полом и душем с распашными дверями - отличное фото интерьера
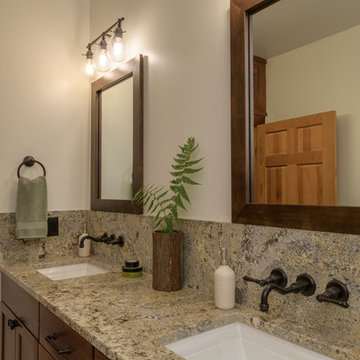
These clients hired us to renovate their long and narrow bathroom with a dysfunctional design. Along with creating a more functional layout, our clients wanted a walk-in shower, a separate bathtub, and a double vanity. Already working with tight space, we got creative and were able to widen the bathroom by 30 inches. This additional space allowed us to install a wet area, rather than a small, separate shower, which works perfectly to prevent the rest of the bathroom from getting soaked when their youngest child plays and splashes in the bath.
Our clients wanted an industrial-contemporary style, with clean lines and refreshing colors. To ensure the bathroom was cohesive with the rest of their home (a timber frame mountain-inspired home located in northern New Hampshire), we decided to mix a few complementary elements to get the look of their dreams. The shower and bathtub boast industrial-inspired oil-rubbed bronze hardware, and the light contemporary ceramic garden seat brightens up the space while providing the perfect place to sit during bath time. We chose river rock tile for the wet area, which seamlessly contrasts against the rustic wood-like tile. And finally, we merged both rustic and industrial-contemporary looks through the vanity using rustic cabinets and mirror frames as well as “industrial” Edison bulb lighting.
Project designed by Franconia interior designer Randy Trainor. She also serves the New Hampshire Ski Country, Lake Regions and Coast, including Lincoln, North Conway, and Bartlett.
For more about Randy Trainor, click here: https://crtinteriors.com/
To learn more about this project, click here: https://crtinteriors.com/mountain-bathroom/
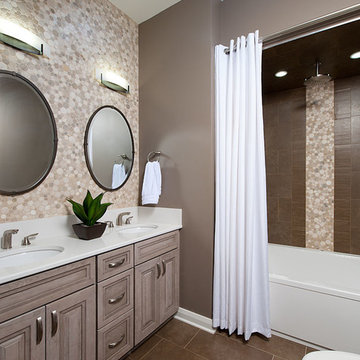
Craig Thompson Photography, tile and cabinetry: Prosource Bridgeville, Fixtures: Splash, Sherwin Williams Paint, Lighting and Mirrors: Hubbardton Forge

Пример оригинального дизайна: большой туалет в современном стиле с открытыми фасадами, фасадами цвета дерева среднего тона, инсталляцией, черно-белой плиткой, галечной плиткой, полом из терраццо, накладной раковиной, столешницей из искусственного кварца, черным полом, серой столешницей и подвесной тумбой
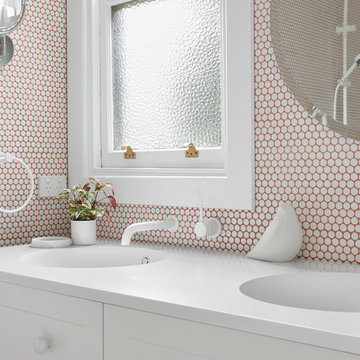
Tom Roe
Источник вдохновения для домашнего уюта: маленькая ванная комната в стиле ретро с открытыми фасадами, белыми фасадами, галечной плиткой, полом из галечной плитки, душевой кабиной, монолитной раковиной и столешницей из ламината для на участке и в саду
Источник вдохновения для домашнего уюта: маленькая ванная комната в стиле ретро с открытыми фасадами, белыми фасадами, галечной плиткой, полом из галечной плитки, душевой кабиной, монолитной раковиной и столешницей из ламината для на участке и в саду
Санузел с галечной плиткой – фото дизайна интерьера с высоким бюджетом
5

